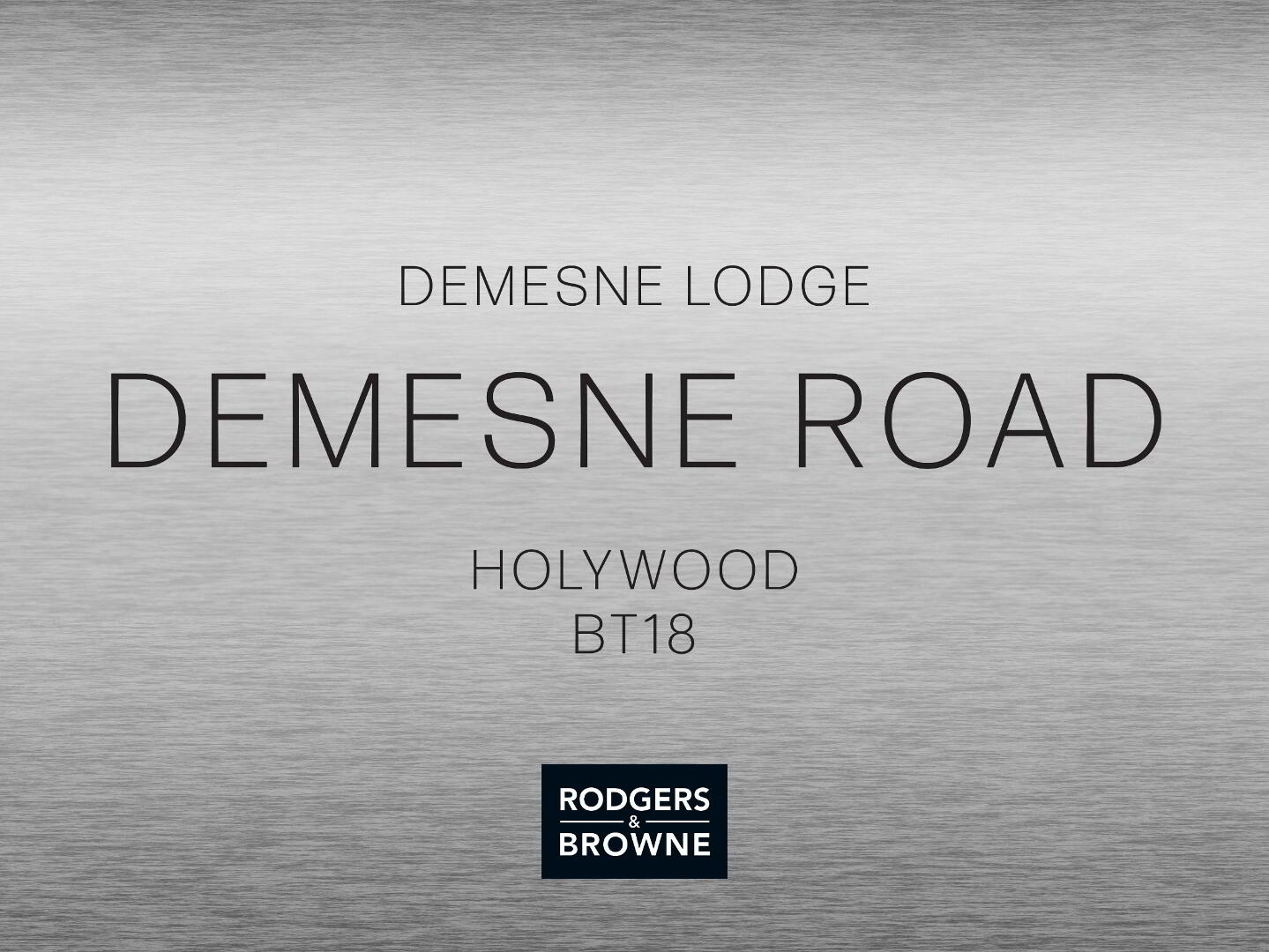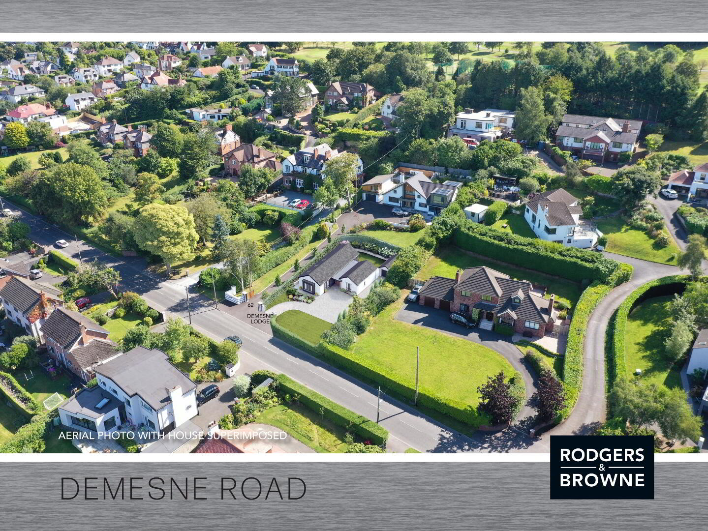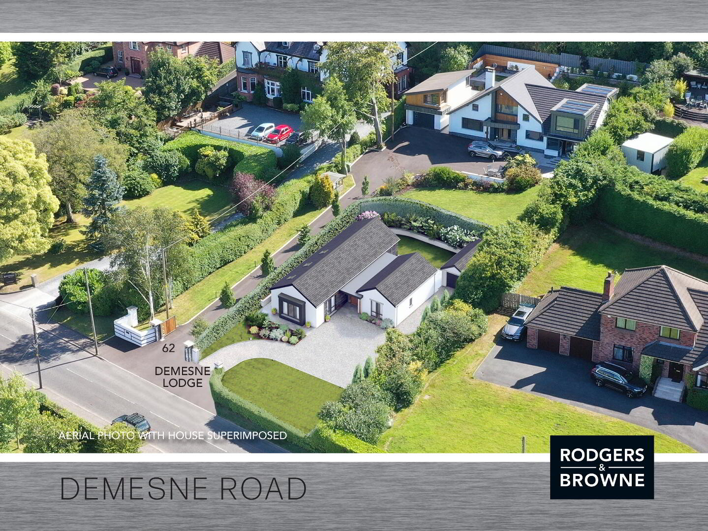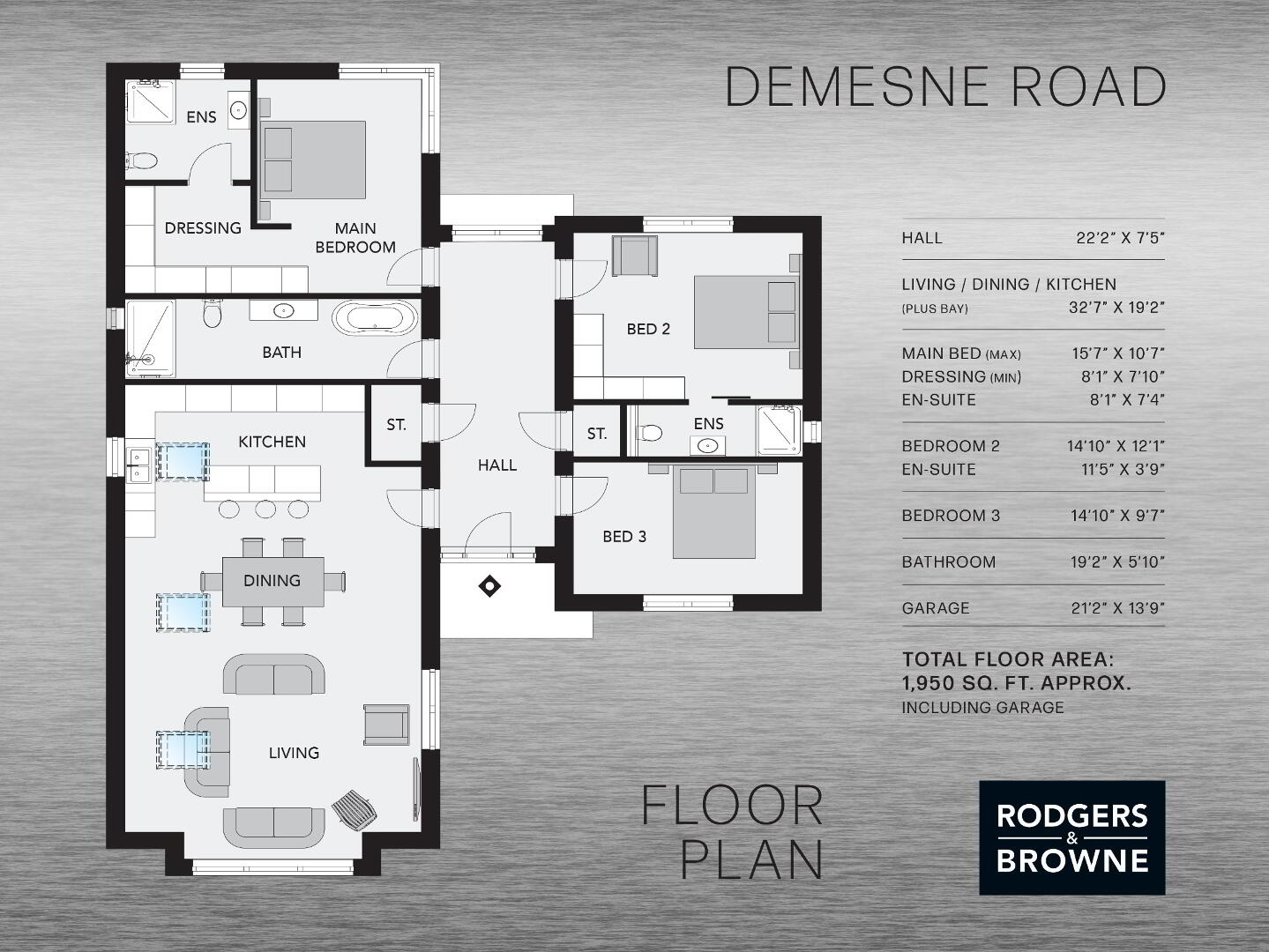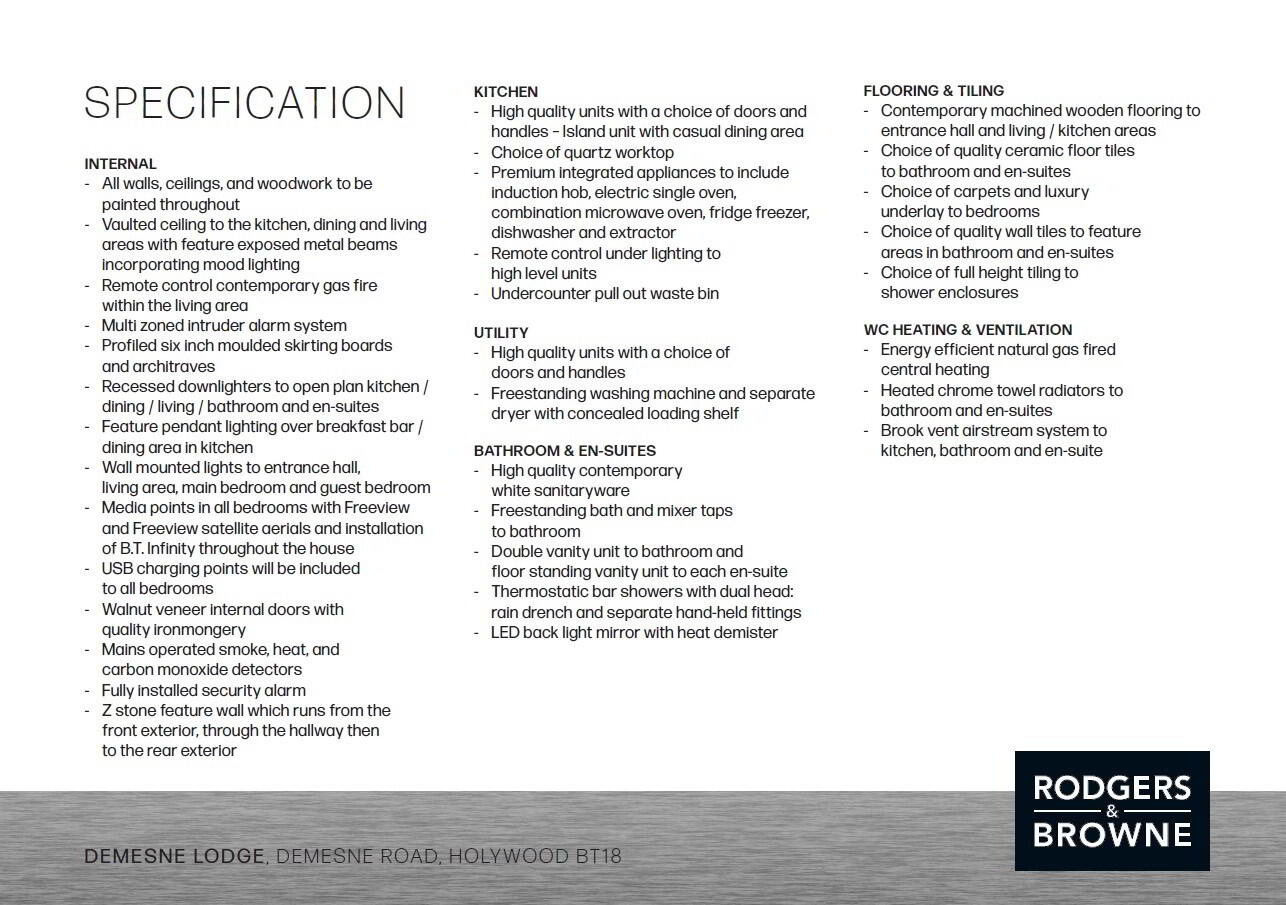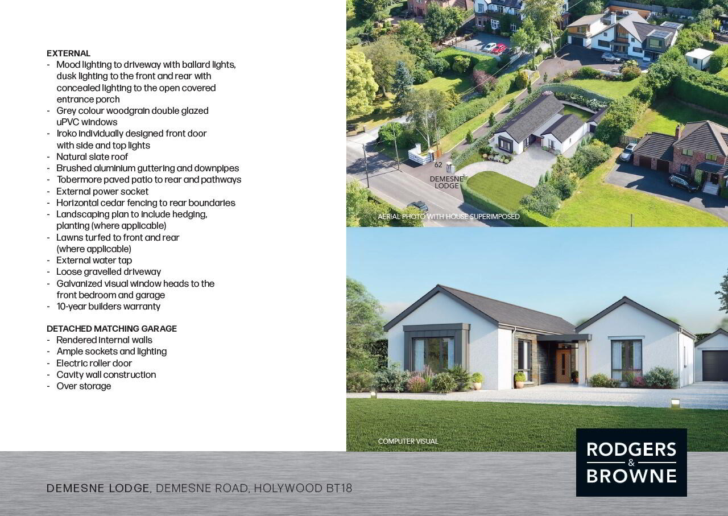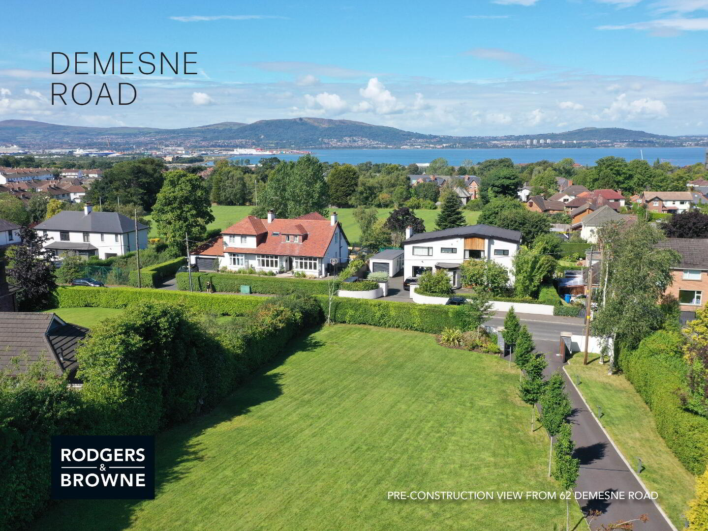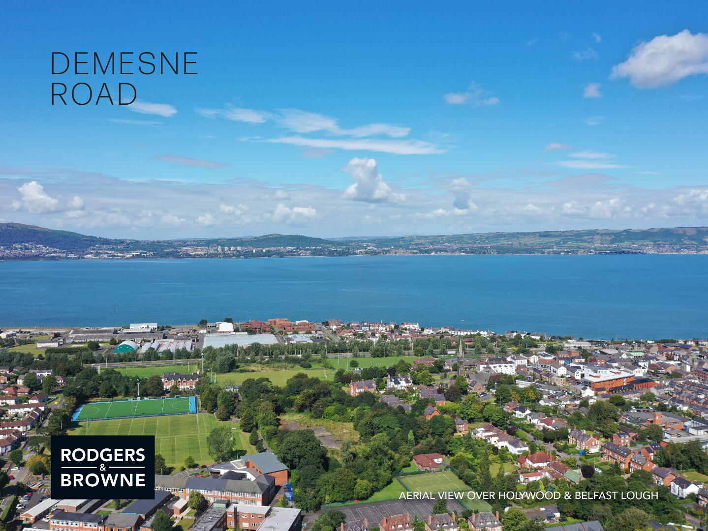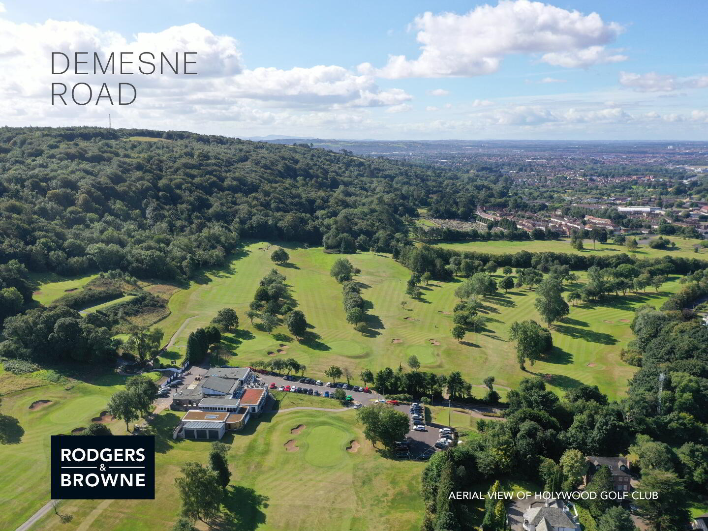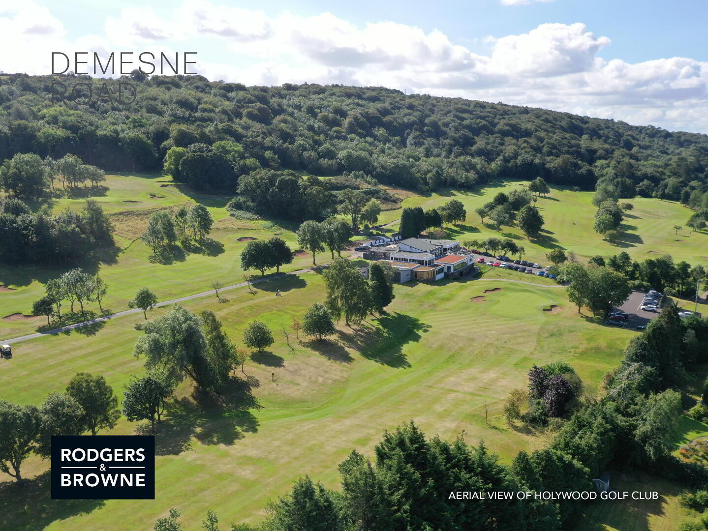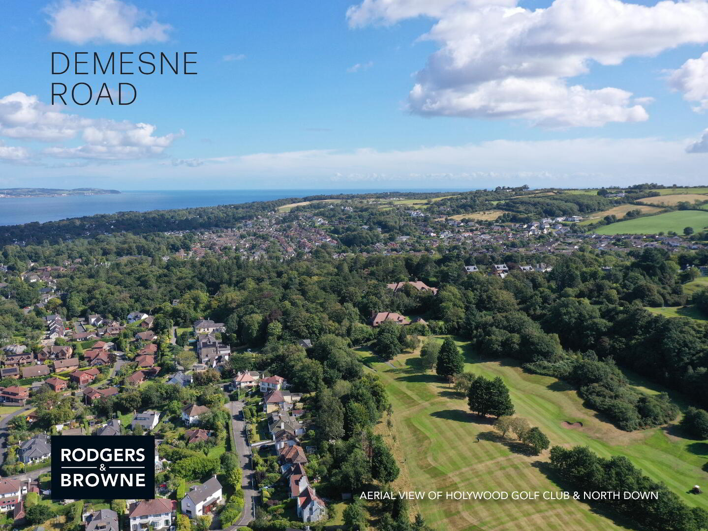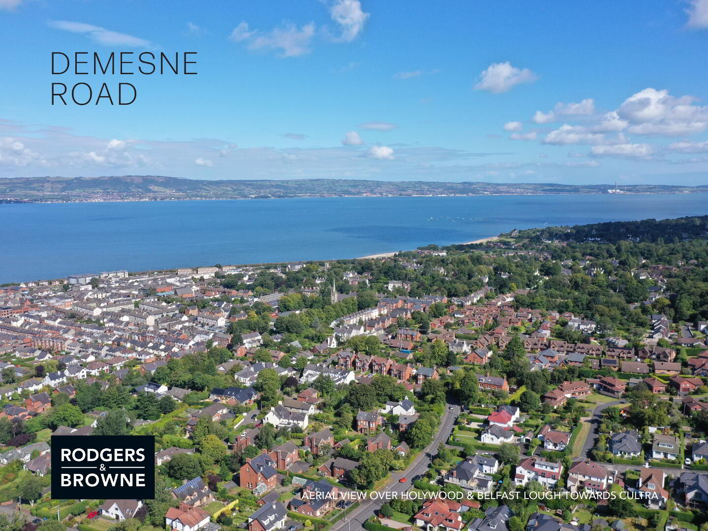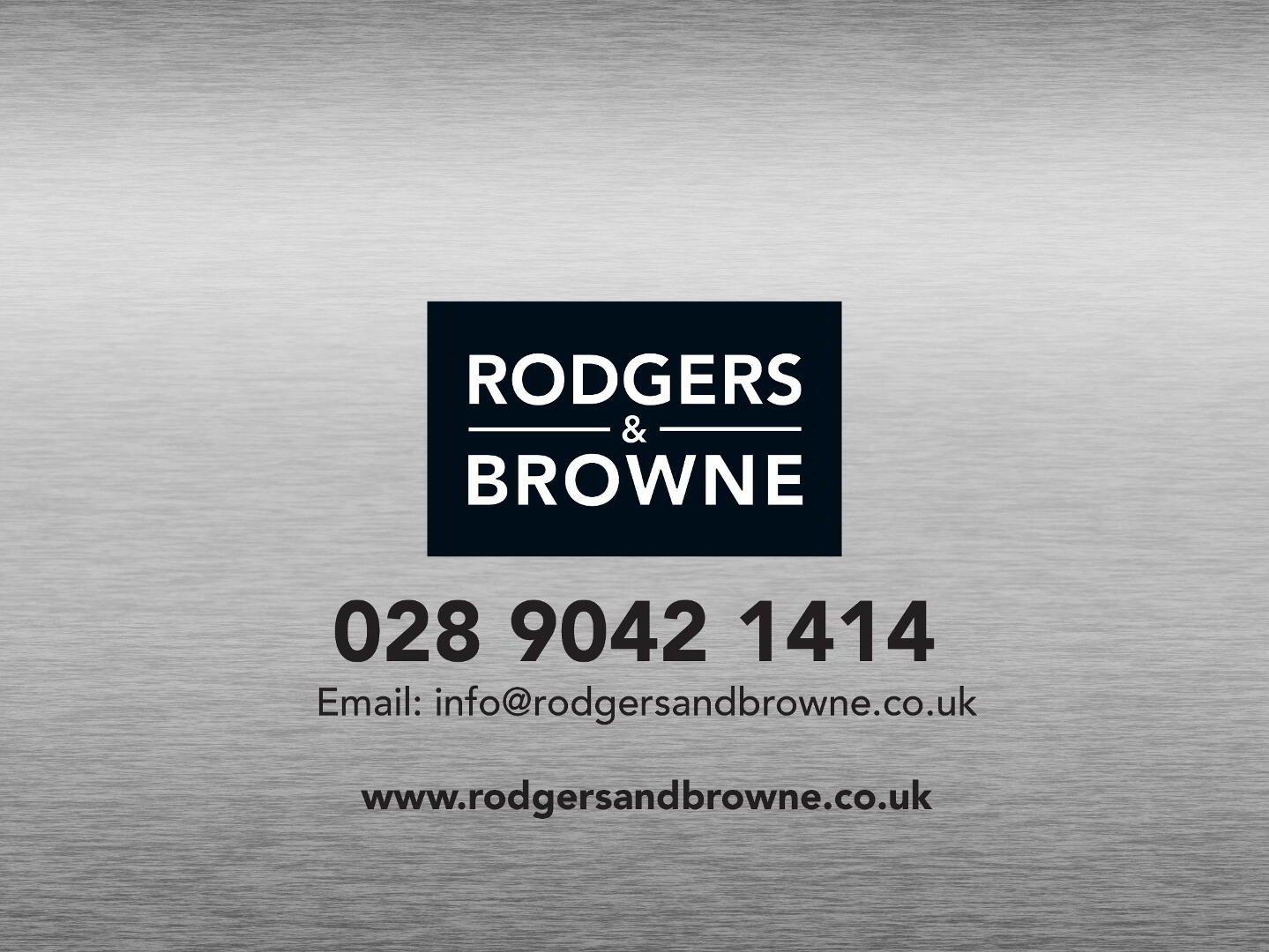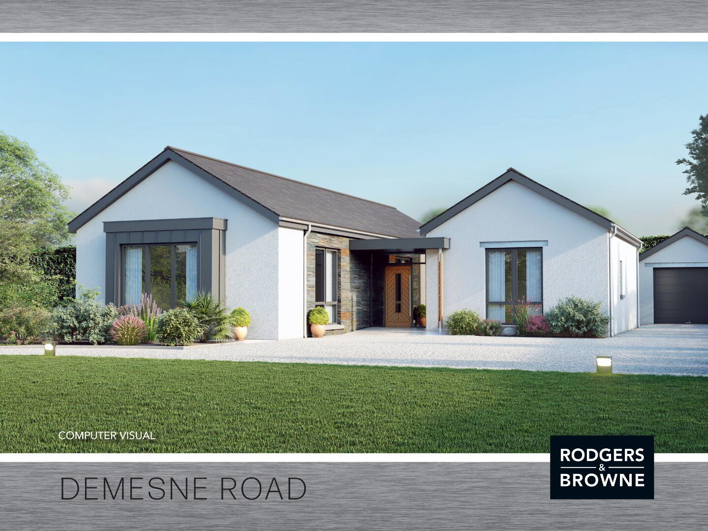
** SPECIFICATION **
INTERNAL
All walls, ceilings, and woodwork to be painted throughout
Vaulted ceiling to the kitchen, dining and living areas with feature exposed metal beams incorporating mood lighting
Remote control contemporary gas fire within the living area
Multi zoned intruder alarm system
Profiled six inch moulded skirting boards and architraves
Recessed downlighters to open plan kitchen /dining / living / bathroom and en-suites
Feature pendant lighting over breakfast bar / dining area in kitchen
Wall mounted lights to entrance hall, living area, main bedroom and guest bedroom
Media points in all bedrooms with Freeview and Freeview satellite aerials and installation of B.T. Infinity throughout the house
USB charging points will be included to all bedrooms
Walnut veneer internal doors with quality ironmongery
Mains operated smoke, heat, and carbon monoxide detectors
Fully installed security alarm
Z stone feature wall which runs from the front exterior, through the hallway then to the rear exterior
KITCHEN
High quality units with a choice of doors and handles – Island unit with casual dining area
Choice of quartz worktop
Premium integrated appliances to include induction hob, electric single oven, combination microwave oven, fridge freezer, dishwasher and extractor
Remote control under lighting to high level units
Undercounter pull out waste bin
UTILITY
High quality units with a choice of doors and handles
Freestanding washing machine and separate dryer with concealed loading shelf
BATHROOM & EN-SUITES
High quality contemporary white sanitaryware
Freestanding bath and mixer taps to bathroom
Double vanity unit to bathroom and floor standing vanity unit to each en-suite
Thermostatic bar showers with dual head: rain drench and separate hand-held fittings
LED back light mirror with heat demister
FLOORING & TILING
Contemporary machined wooden flooring to entrance hall and living / kitchen areas
Choice of quality ceramic floor tiles to bathroom and en-suites
Choice of carpets and luxury underlay to bedrooms
Choice of quality wall tiles to feature areas in bathroom and en-suites
Choice of full height tiling to shower enclosures
WC HEATING & VENTILATION
Energy efficient natural gas fired central heating
Heated chrome towel radiators to bathroom and en-suites
Brook vent airstream system to kitchen, bathroom and en-suite
EXTERNAL
Mood lighting to driveway with ballard lights, dusk lighting to the front and rear with concealed lighting to the open covered entrance porch
Grey colour woodgrain double glazed uPVC windows
Iroko individually designed front door with side and top lights
Natural slate roof
Brushed aluminium guttering and downpipes
Tobermore paved patio to rear and pathways
External power socket
Horizontal cedar fencing to rear boundaries
Landscaping plan to include hedging, planting (where applicable)
Lawns turfed to front and rear (where applicable)
External water tap
Loose gravelled driveway
Galvanized visual window heads to the front bedroom and garage
10-year builders warranty
DETACHED MATCHING GARAGE
Rendered internal walls
Ample sockets and lighting
Electric roller door
Cavity wall construction
Over storage
Terms Of Purchase
When a site is reserved, the purchaser will be granted not less than 8 weeks, known as the Reservation period, to sign and return the Building Agreements/Contract.
Reservations are normally only taken from purchasers who are in a position to sign a Building Agreement e.g. First time buyer, customer with their own property sale agreed, cash buyer etc.
The booking deposit is £2,500 and is non-refundable (payable to the developers solicitor)
As the purchaser you will be liable to pay 10% of a deposit (via your solicitor and minus your booking deposit) on the signing of the building agreement. The balance of the monies will be due on the day of completion.
You will be contacted within 2-3 weeks after the booking date to confirm an appointment for selection of items included. You will be required to have a final decision made within 2 weeks of this appointment.

