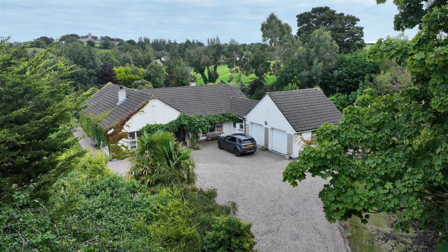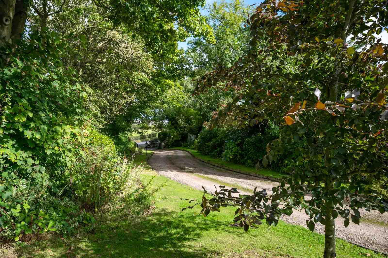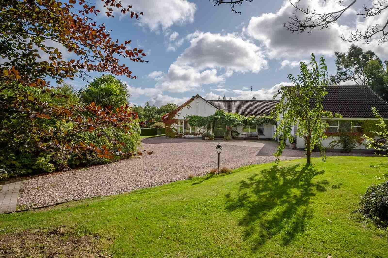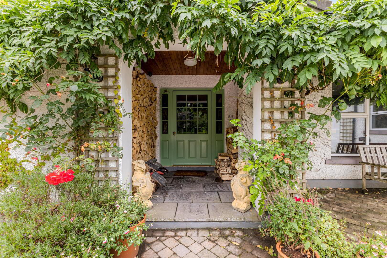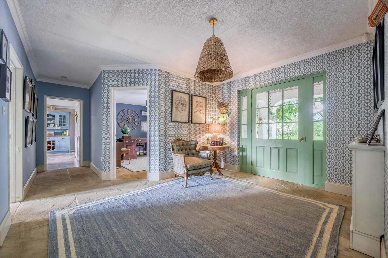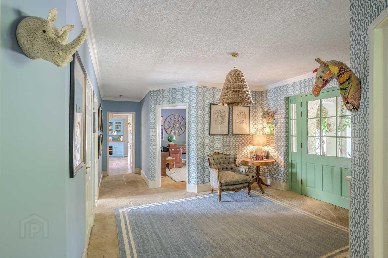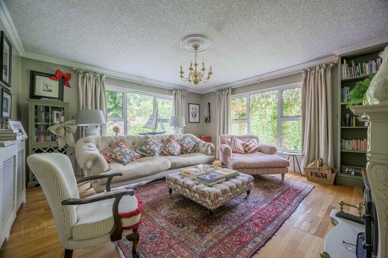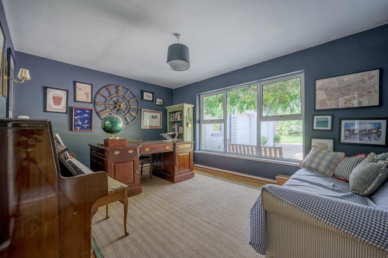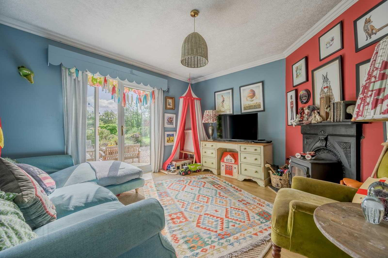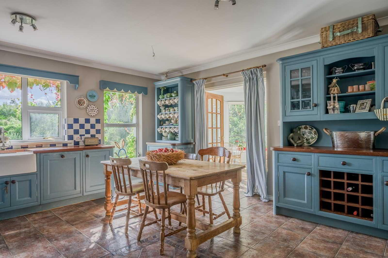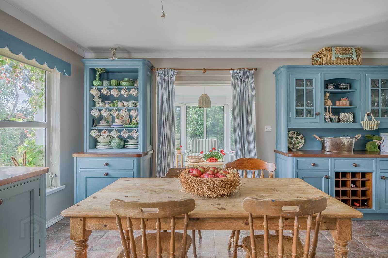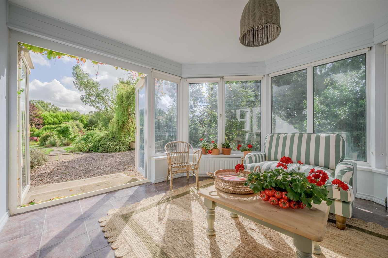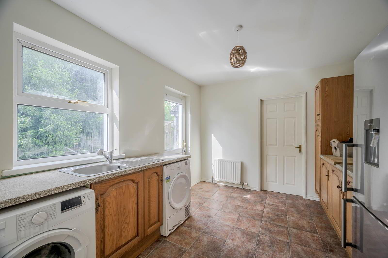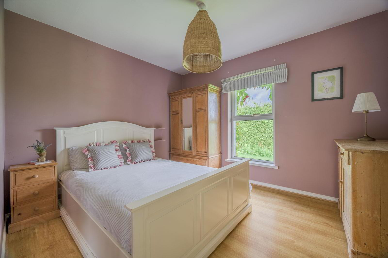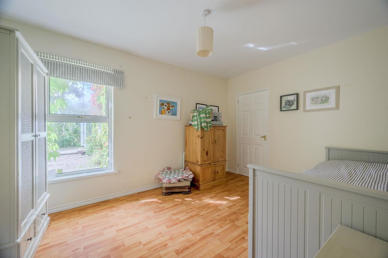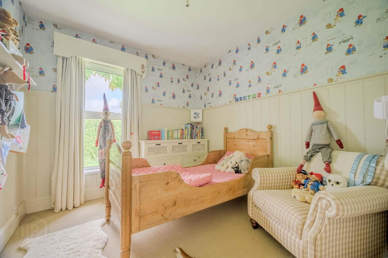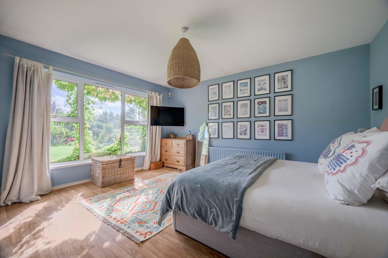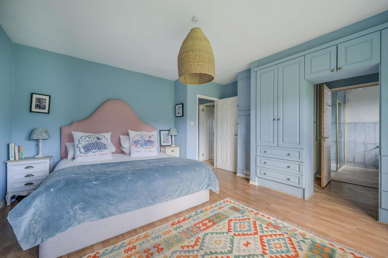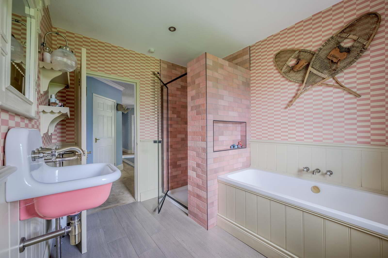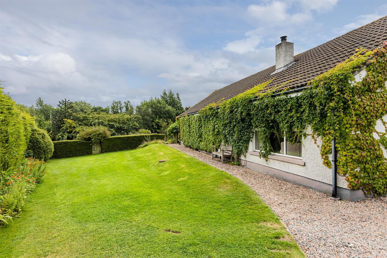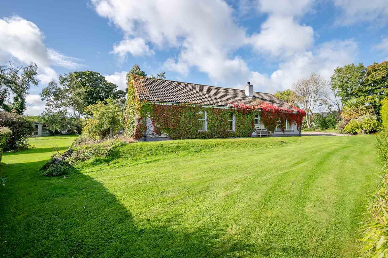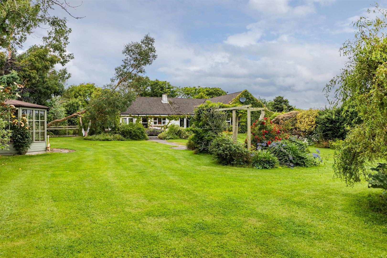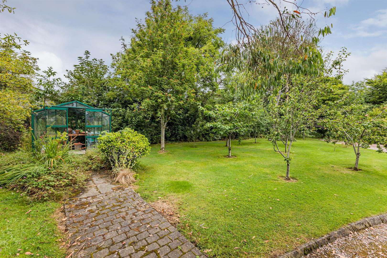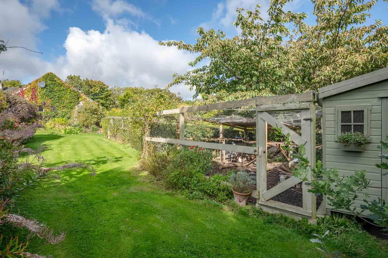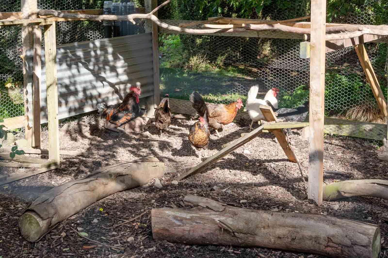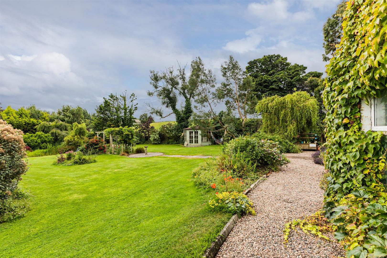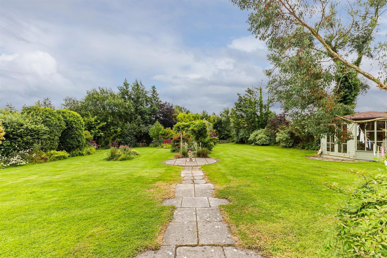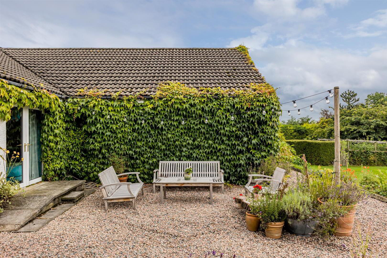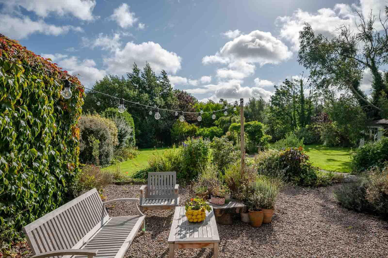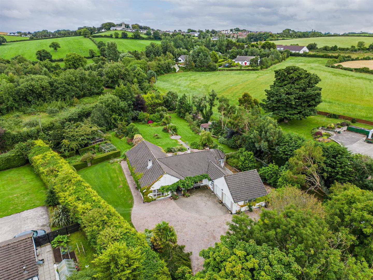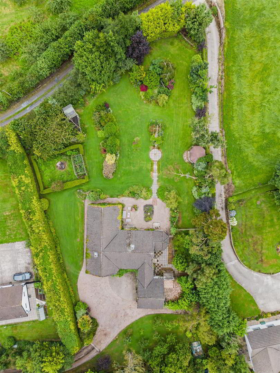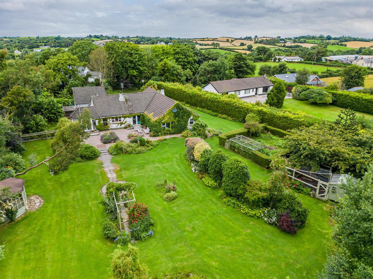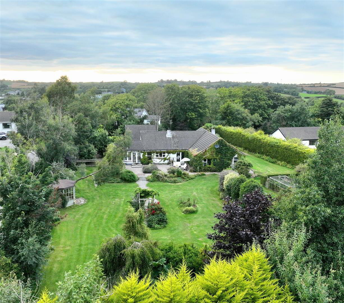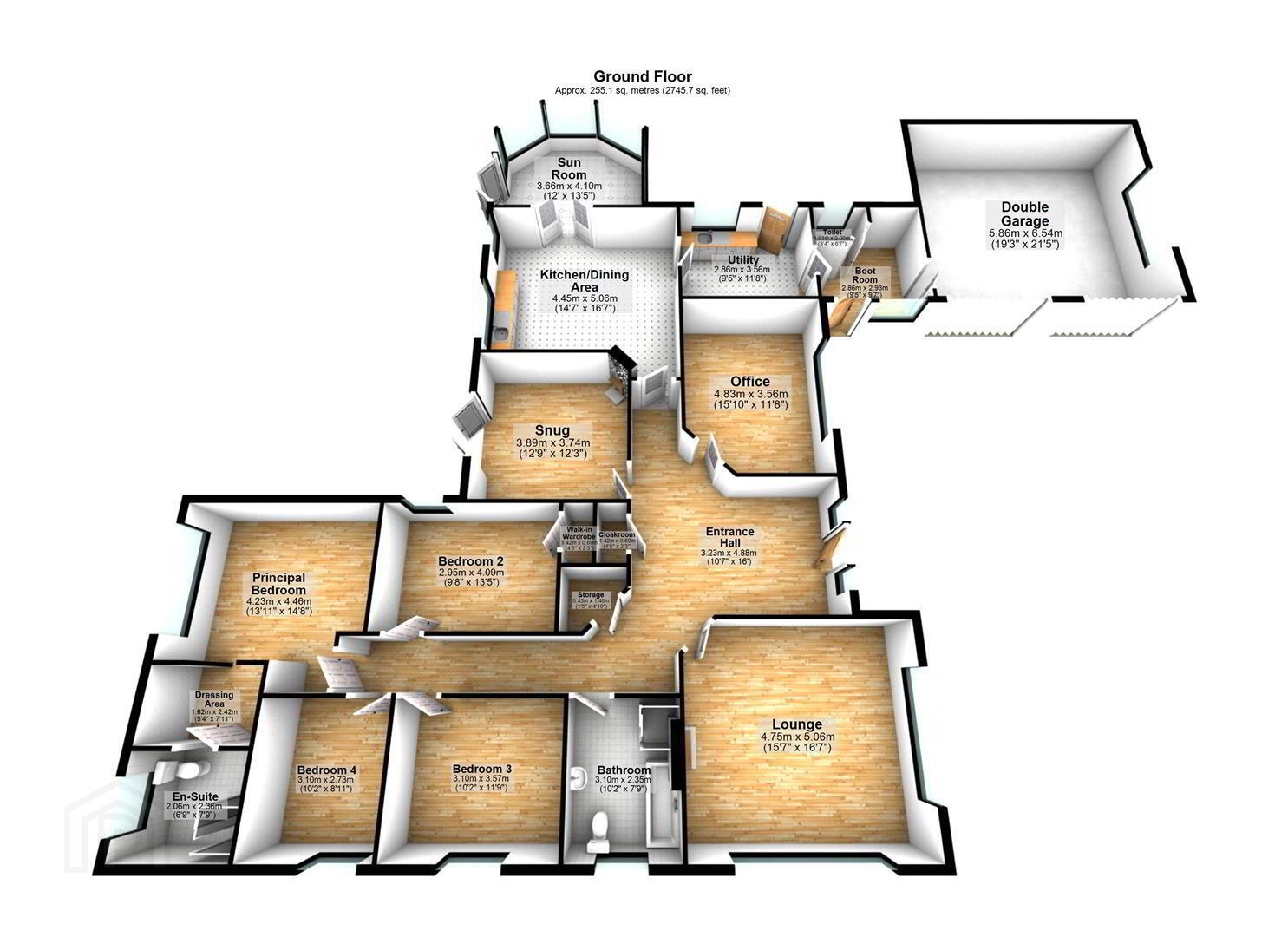Crabapple Cottage, 29 Craigarusky Road,
Killinchy, BT23 6QS
4 Bed Bungalow
Offers Over £499,950
4 Bedrooms
2 Bathrooms
4 Receptions
Property Overview
Status
For Sale
Style
Bungalow
Bedrooms
4
Bathrooms
2
Receptions
4
Property Features
Tenure
Freehold
Energy Rating
Broadband Speed
*³
Property Financials
Price
Offers Over £499,950
Stamp Duty
Rates
£3,099.85 pa*¹
Typical Mortgage
Legal Calculator
In partnership with Millar McCall Wylie
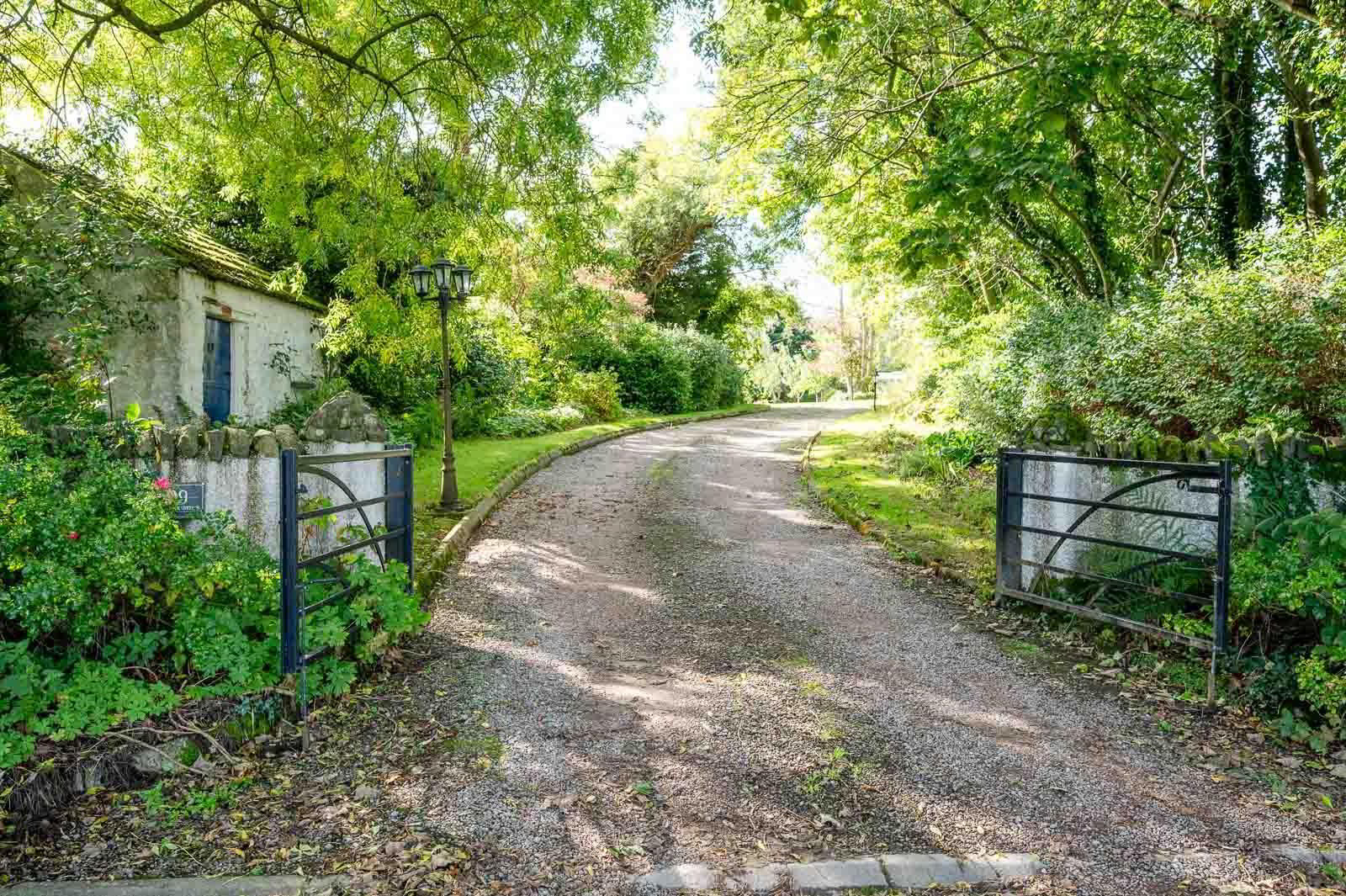
Additional Information
- Attractive Detached Bungalow set on Craigarusky Road, Killinchy
- Sweeping Driveway Accessed Through Secure Gates
- Surrounded by Beautifully Maintained, Mature Gardens
- Spacious Family Lounge with feature Multi-Burning Stove
- Separate Snug and Office Ideal for Working from Home
- Bespoke Fully Fitted Kitchen with Ample Dining Space Leading to Bright Spacious Sunroom
- Four Well Proportioned Bedrooms, Principal with Contemporary Ensuite Shower Room
- Modern Family Bathroom
- Utility Room / Boot Room / WC
- Double Garages Providing Excellent Storage or Parking
- Oil Fired central Heating / Beam Vacuum System
- Close to Local Shops, Cafes, and The Highly Regarded Killinchy Primary School
- Excellent Choice of Local Restaurants - Balloo House, The Poachers Pocket and Daft Eddys
- Strangford Lough Offers Sailing, Water Sports and Beautiful Coastal Walks
- Delamont Country ark and castle Espie Offer Choice for Family Days Out
- Convenient to Comber, Saintfield and Belfast Perfect for Commuting
- Broadband Speed - Ultra fast
The accommodation is exceptionally well laid out, featuring a welcoming entrance hall, family lounge with feature multi-burning stove, a cosy snug with French doors to the rear garden, and a separate office ideal for home working. The heart of the home is the bespoke, fully fitted kitchen with a carefully designed functional layout, integrated appliances, and a generous dining space, perfect for everyday family living. A bright sunroom provides wonderful views over the garden, while a separate utility room and boot room with WC add practicality.
There are four well-proportioned bedrooms, including the principal suite with dressing area and recently installed contemporary ensuite shower room. A stylish family bathroom serves the remaining bedrooms. Additional features include double garage, oil fired central heating, and a beam central vacuum system.
The property sits amidst landscaped gardens with lawns, established planting, fruit trees, enclosed wall garden, pond, and paved areas that create a peaceful countryside retreat, ideal for outdoor living
- Covered entrance porch with tiled flooring, wood panel ceiling, log store, courtesy light. Solid wood front door with glass inset and glass side panels
- Entrance Hall 3.23m x 4.88m
- Beautiful Sandstone tiles, cornice ceiling, access to cloakroom and Linen press providing excellent storage options and a pressurised water tank, access to floored roof space with Slingsby ladder and light.
- Family Lounge 4.75m x 5.06m
- Cornice ceiling, dual aspect outlook to front and side over beautifully landscaped gardens, feature multi burning stove with wooden surround and granite hearth, bespoke built in bookcase.
- Office 4.83m x 3.56m
- Outlook over mature front garden and drive
- Snug / Playroom 3.89m x 3.74m
- Laminate wood flooring, cornice ceiling, uPVC French doors to rear garden, feature multi burning stove
- Kitchen / Dining 4.45m x 5.06m
- Ceramic tiled flooring, tiled splashback, cornice ceiling, outlook over beautifully maintained gardens. Bespoke “Function design” fully fitted kitchen. Low- and high-level units with solid wood doors and solid wood worktop. Integrated fridge / freezer, electric Range Master, extractor fan, inset ceramic sink with mixer tap, integrated dishwasher, wine rack, ample dining space. Access to sunroom and utility room
- Sunroom 3.66m x 4.10m
- Ceramic tiled flooring, uPVC French door providing access to the garden
- Utility Room 2.86m x 3.56m
- Ceramic tiled floor, uPVC door with glass inset to rear garden, range of units with solid wood doors and laminate work surface, single stainless-steel sink and drainer with chrome mixer tap, plumbed for washer / dryer, access to boot room.
- Boot room 2.86m x 2.93m
- Decorative tiled floor, part panelled walls, access to garage and WC, outlook over drive, uPVC door to drive.
- WC 1.01m x 2m
- Decorative tiled floor, outlook to rear, vanity unit with sink and mixer tap, tiled splashback, low flush WC
- Bathroom 3.10m x 2.35m
- Wood effect tiled floor, part panelled walls, recessed spotlights, outlook over side garden, extractor fan, heated towel rail, four-piece suite comprising; low flush WC, floating sink with mixer tap, bath with mixer tap, shower enclosure with thermostatically controlled handheld shower and over head drencher, inset shelf and feature tiled walls.
- Bedroom Two 2.95m x 4.09m
- Outlook over rear garden, laminate wood flooring, large storage cupboard
- Bedroom Three 3.10m x 3.57m
- Outlook over side garden, laminate wood flooring
- Bedroom Four 3.10m x 2.73m
- Outlook over rear garden, laminate wood flooring
- Principal Bedroom 4.23m x 4.46m
- Laminate wood flooring, outlook over rear garden, dressing area with range of built in wardrobes, access to ensuite shower room
- Ensuite Shower Room 2.06m x 2.36m
- Wood effect tiled floor, outlook to rear, extractor fan, recently installed three-piece modern suite comprising; low flush WC, Double shower enclosure with glass sliding door, thermostatically controlled shower and decorative tiled walls.
- Double Garage 5.86m x 6.54m
- Up and over garage doors, outlook to side, light and power, roof space floored for storage, high- and low-level units for storage, beam vacuum system
- Outside
- Stone pillars with sweeping driveway lined with lamp posts. Lawn with mature planting, including fruit trees, trees, hedges and shrubs. Old stone building with barn door providing additional storage and a characterful focal point. uPVC gutters / fascia and downspouts. To the rear a beautifully landscaped mature garden laid in lawn with mature planting, vegetable gardens, pond with wooden bridge, a chicken coup, a walled courtyard and a pebbled courtyard all perfect for outdoor entertaining, young children and pets alike. There is also the added benefit of a wooden summerhouse perfect for relaxing on rainy days.
- Situated just outside Killinchy, the property benefits from a highly sought after location surrounded by rolling countryside and Strangford Loughs natural beauty. Killinchy itself offers excellent local amenities including a highly regarded primary school, shops, cafes, and renowned restaurants such as Balloo House, The Poachers Pocket and Daft Eddys on Sketrick Island.
For leisure, Strangford Lough provides a wealth of opportunities for sailing, kayaking, and coastal walks, while Delamont Country Park offers woodland trails, open space, and family activities. Comber and Saintfield are only a short drive away for further shopping and services. Belfast is also easily accessible by excellent road and transport links, making this the ideal location for commuting.


