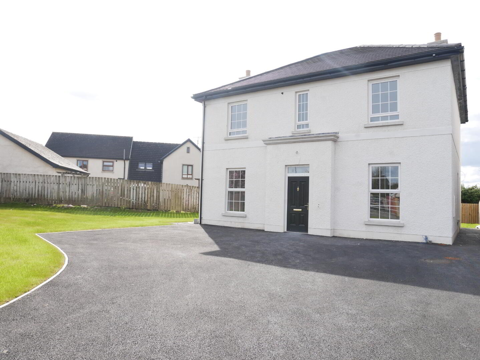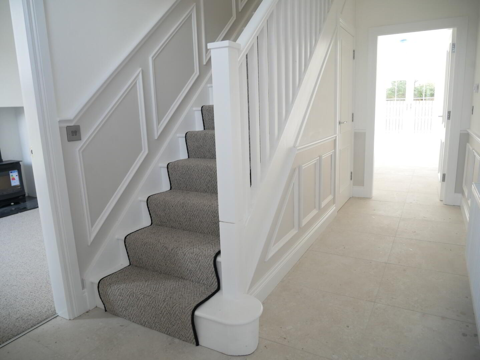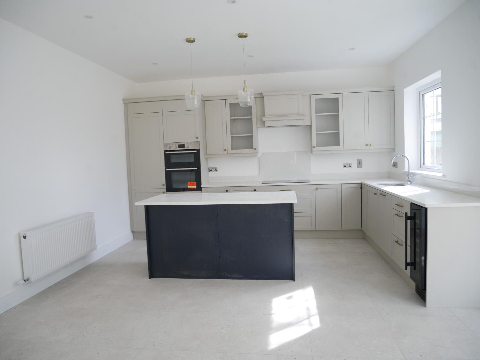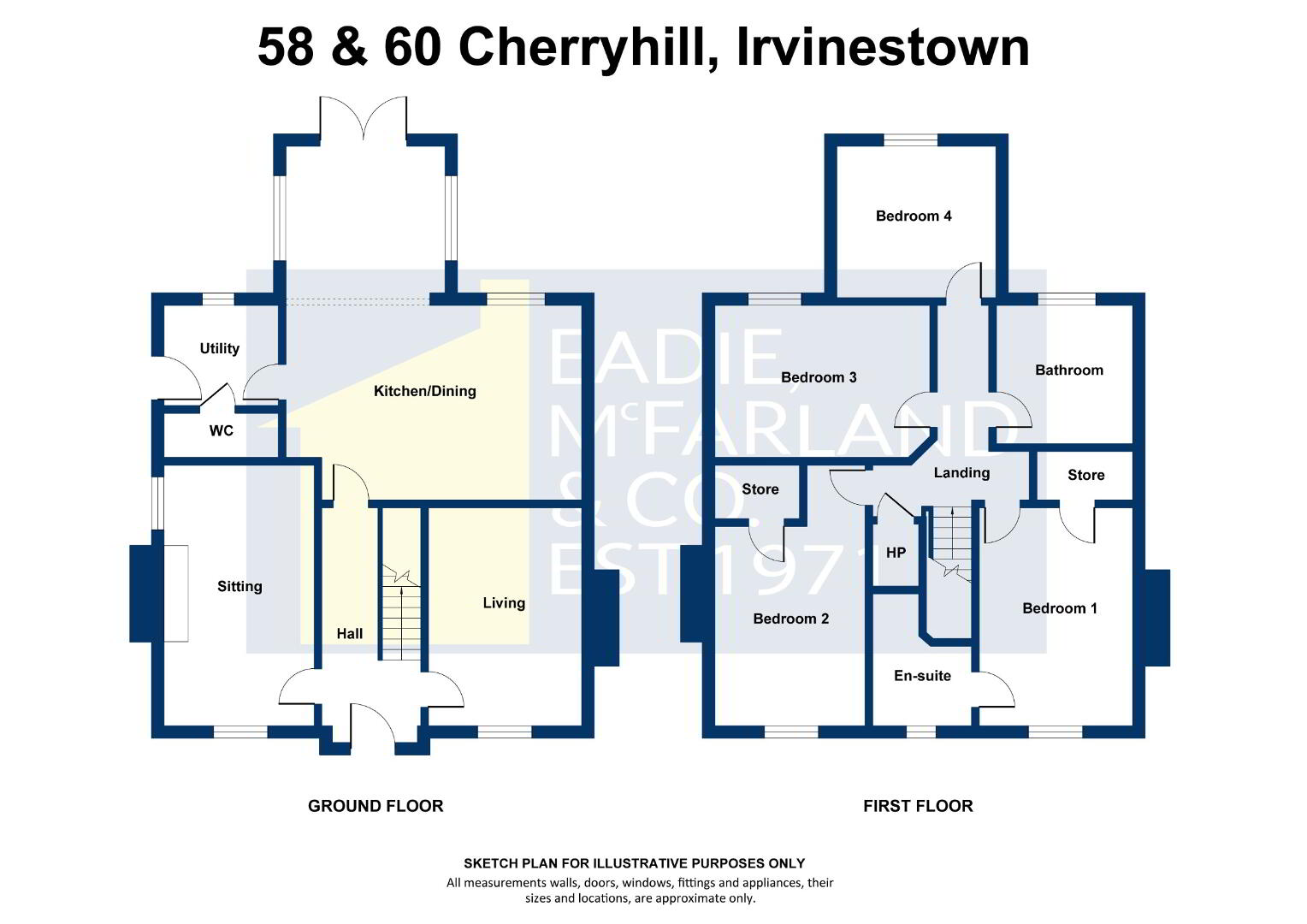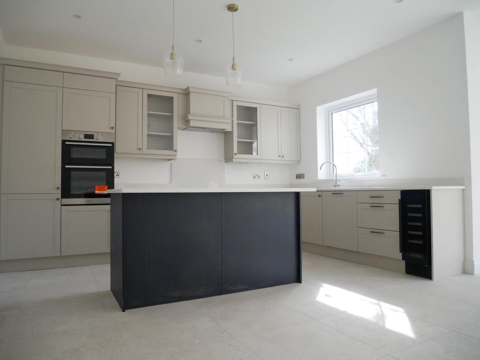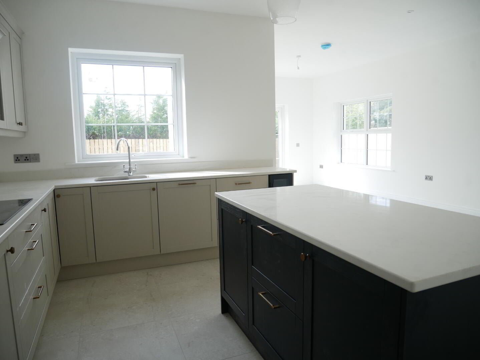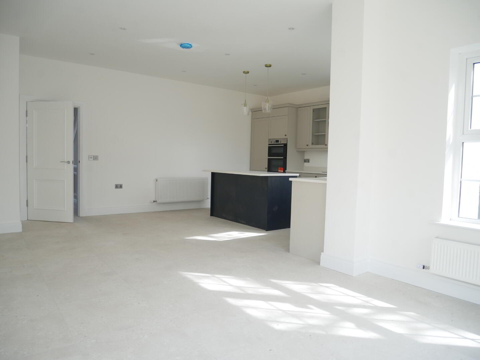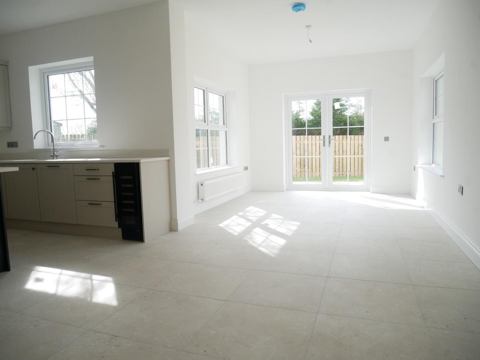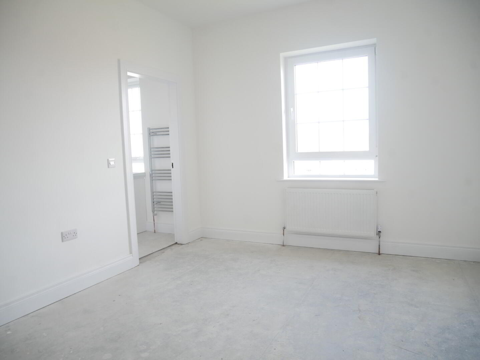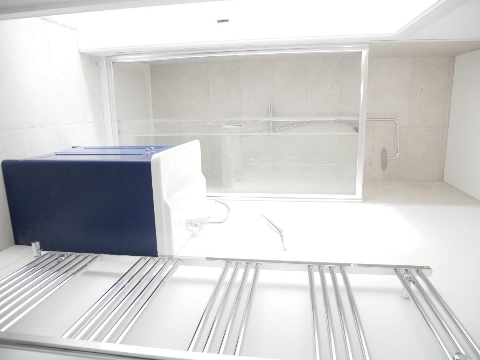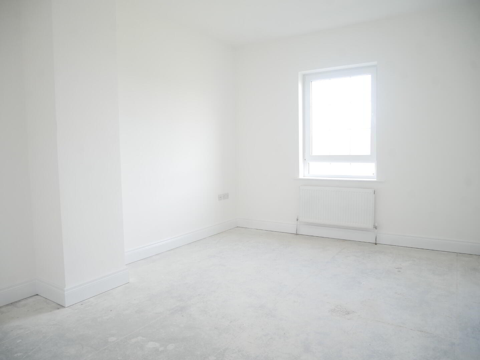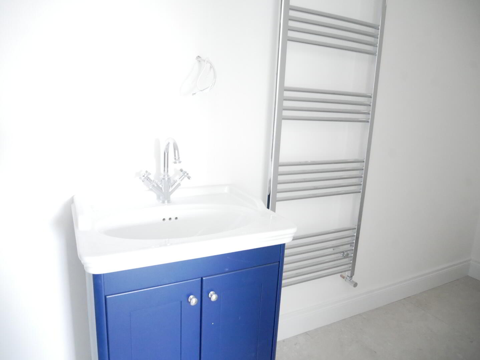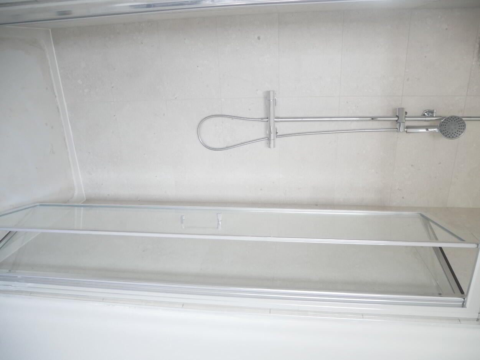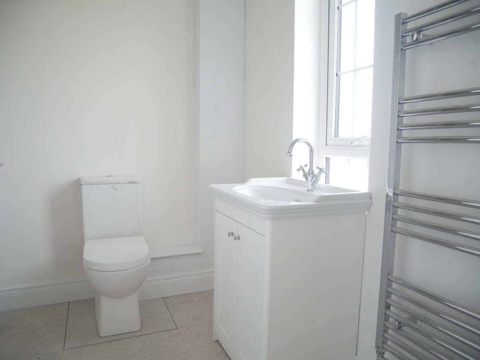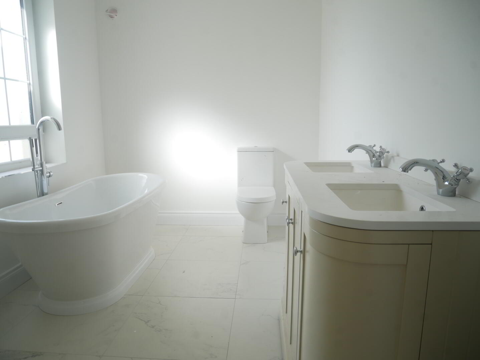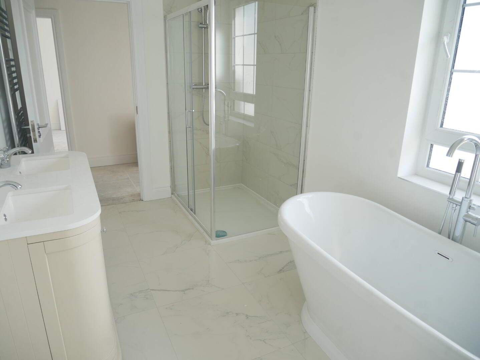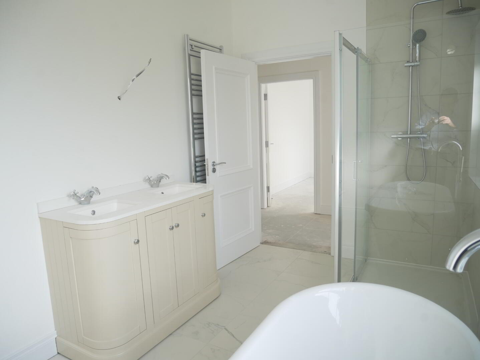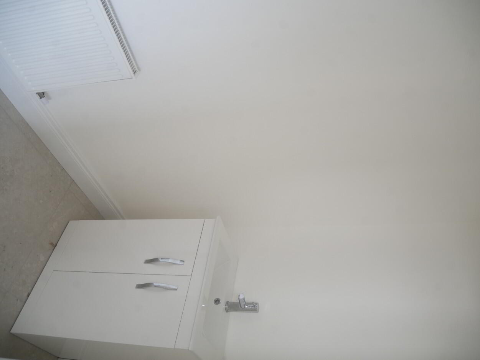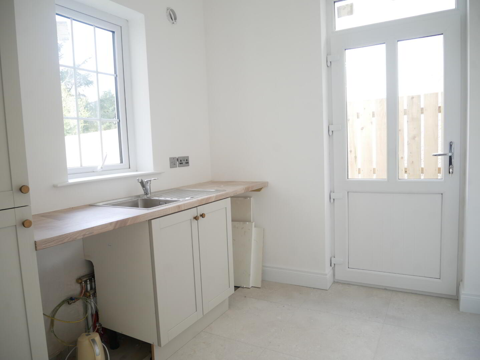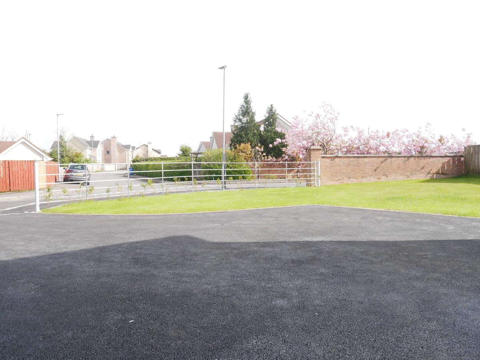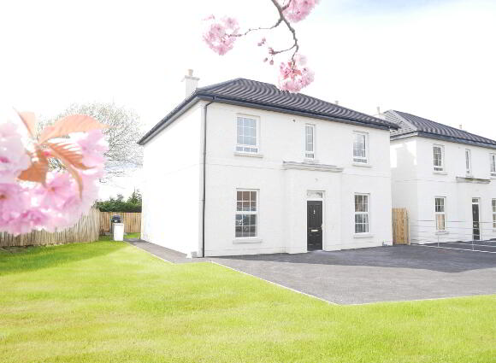Property Types
(0 available)
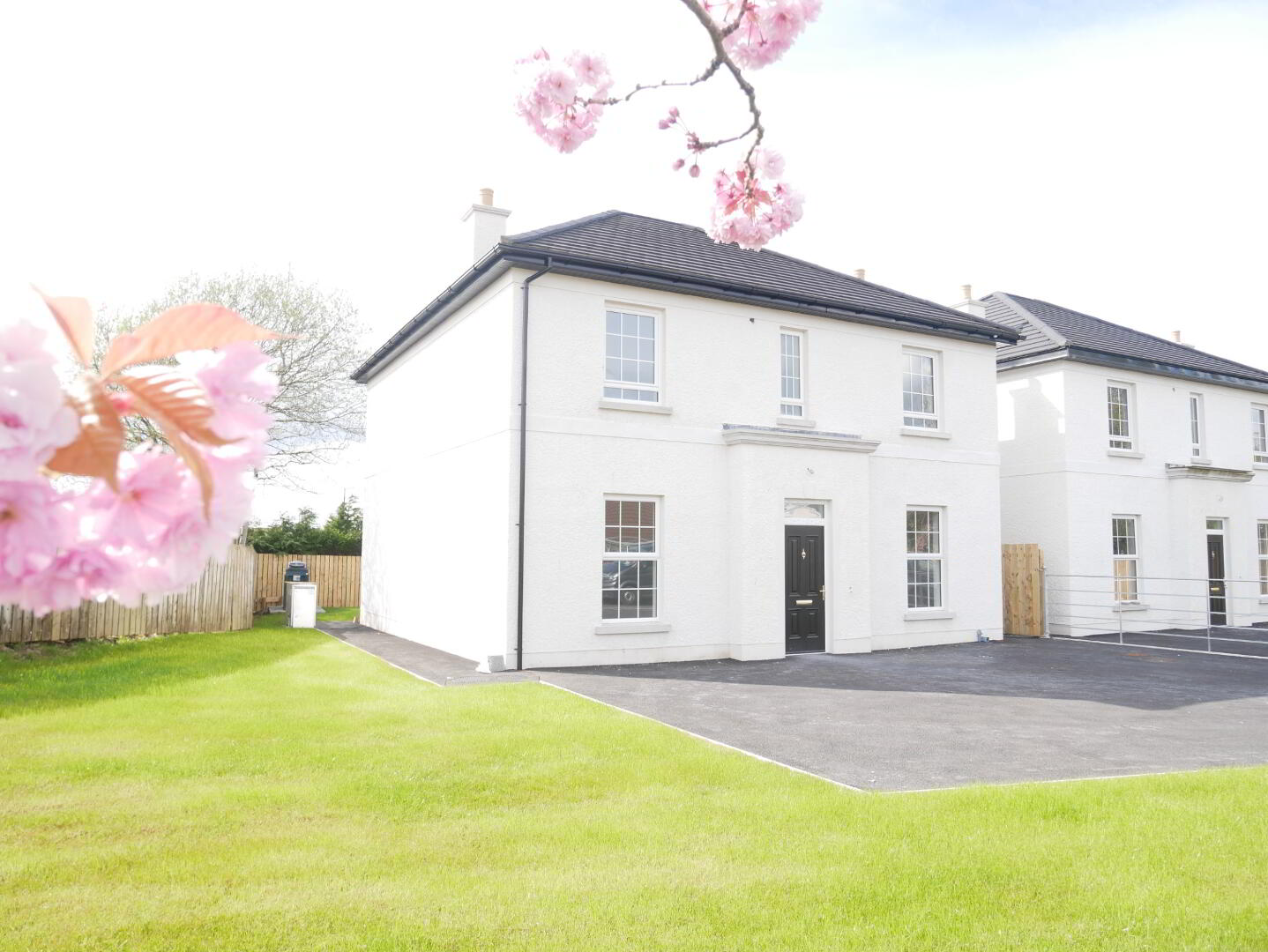
Additional Information
- 4 Bedroom (1 en suite)
- 2 Reception rooms
- Choice of finishes
- Low maintenance exterior
- Walking distance to town centre
Luxury Detached 4 Bedroom (2 En Suite) Turn key house
Lounge - 18’ x 10’6” Henley Multifuel stove with granite hearth, wood laminate flooring, tv point
Family room – 15’1” x 10’9” Henley Multifuel stove with granite hearth, tv point above fireplace
Part wood panelled stairs, wood panelling on stairs, landing with access to roof space, hotpress
Kitchen - Luxury fitted kitchen and large island unit with quartz worktops including built in oven, hob, integrated fridge freezer, dishwasher, wine cooler, tiled floors, glazed PVC french doors to rear gardens.
Bedroom 1 - 15’1” x 10’8” walk in wardrobe, en suite comprising fully tiled walk in main shower cubicle with drencher head and hand held attachment, whb with vanity, wc, chrome heated towel rail, tiled floor, recessed lighting, extractor fan.
Bedroom 2 – 13’8” x 10’7” walk in wardrobe, en suite comprising fully tiled walk in main shower cubicle with drencher head and hand held attachment, whb with vanity, wc, chrome heated towel rail, tiled floor, extractor fan.
Bedroom 3 – 10’8” x 11’7”
Bedroom 4 – 10’1” x 10’8”
Bathroom – standalone bath with floor mounted mixer tap and hand held attachment, his and hers wash hand basins with vanity, wc, fully tiled oversized main shower cubicle with drencher head and handheld attachment, tiled floor, chrome heated towel rail, recessed lighting, extractor fan.
Outside - Tarmaced driveway with turning circle, laid in lawn to front bordered by estate galvanised fencing and closed board fencing, laid in lawn to side, laid in lawn to rear enclosed by closed board fencing, paviour brick patio area.

Click here to view the video
