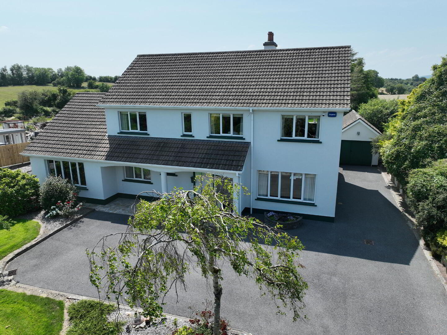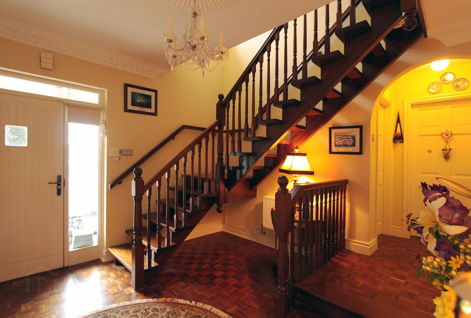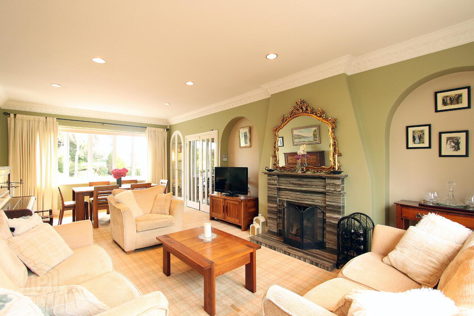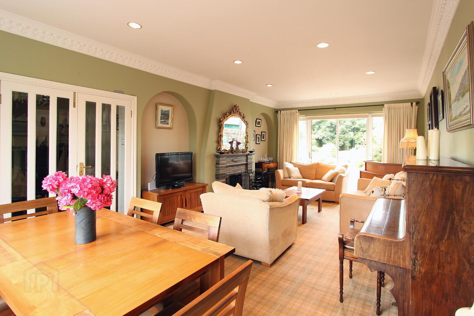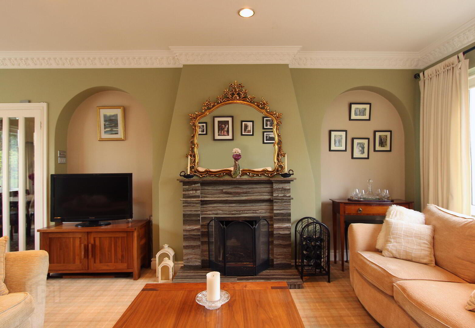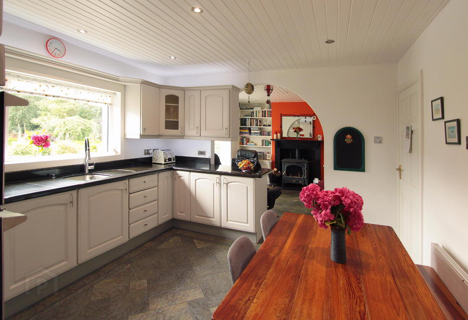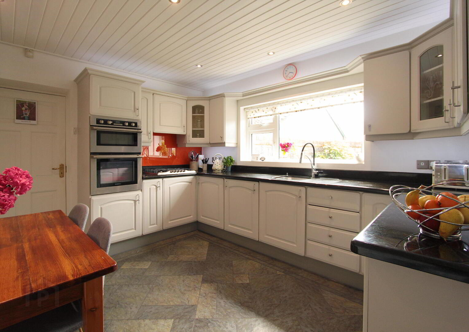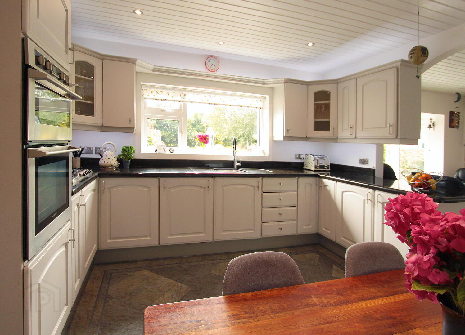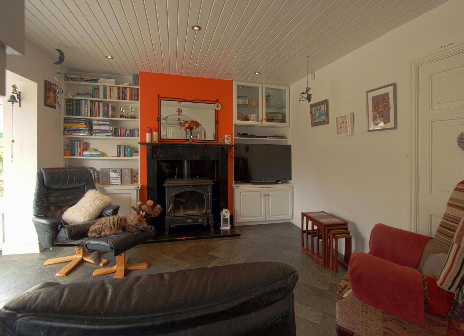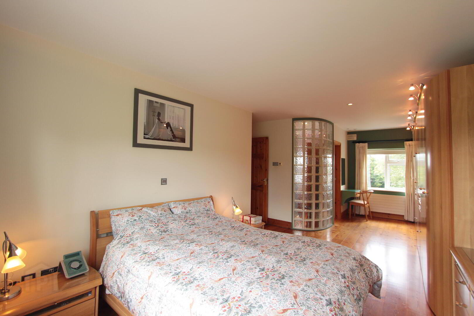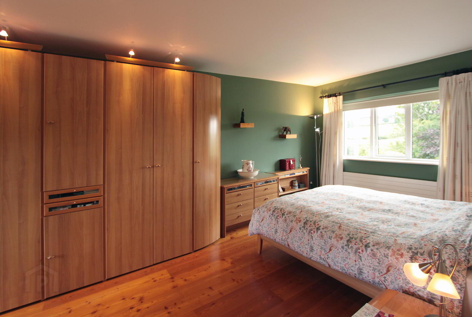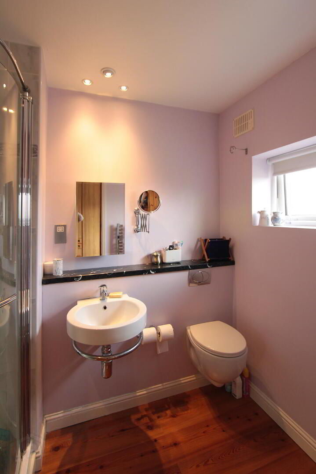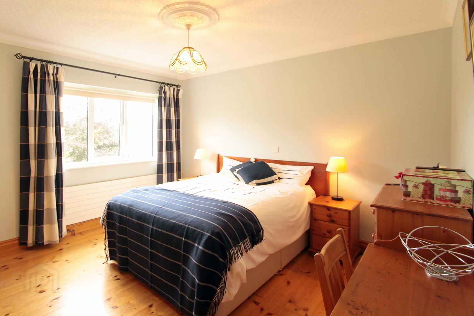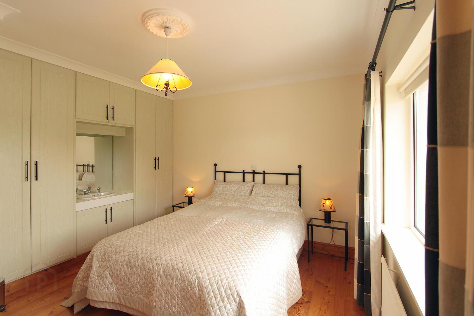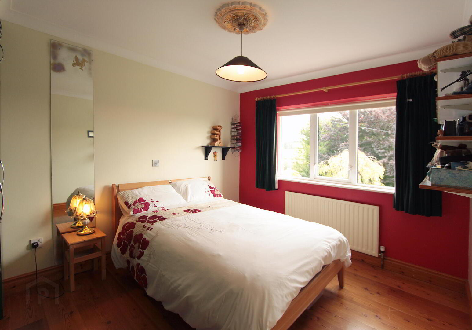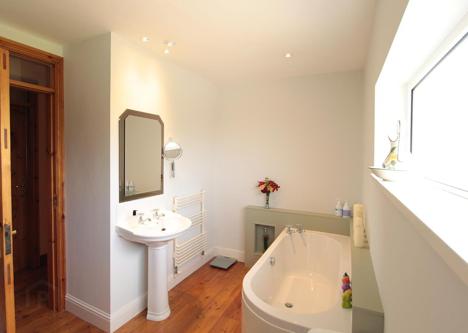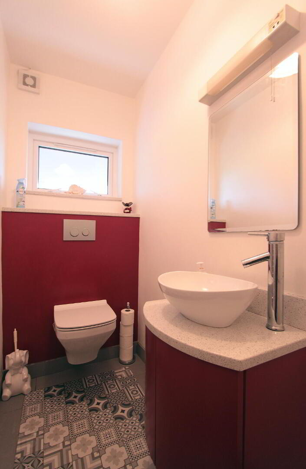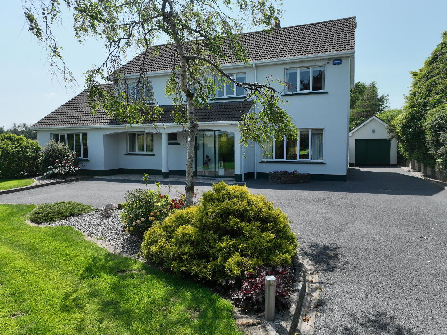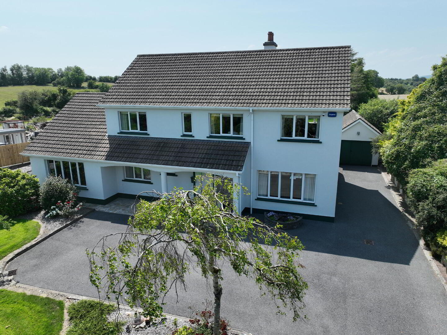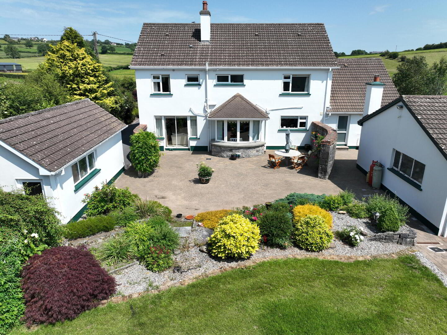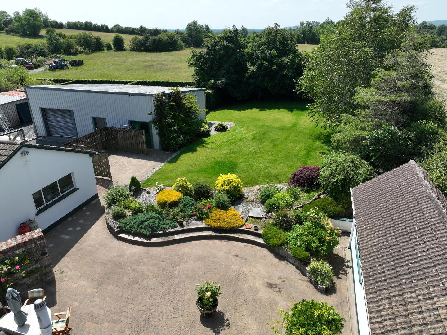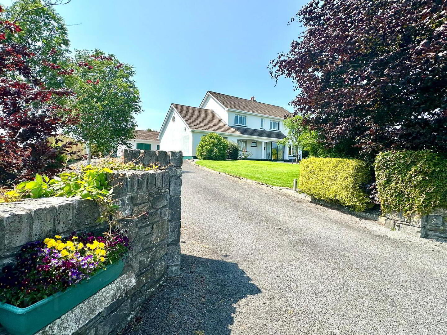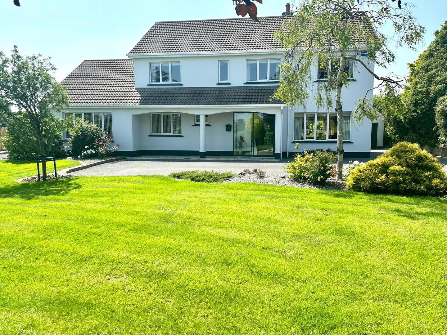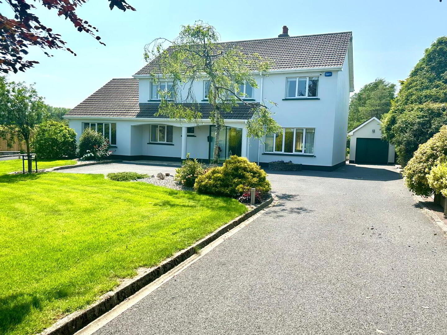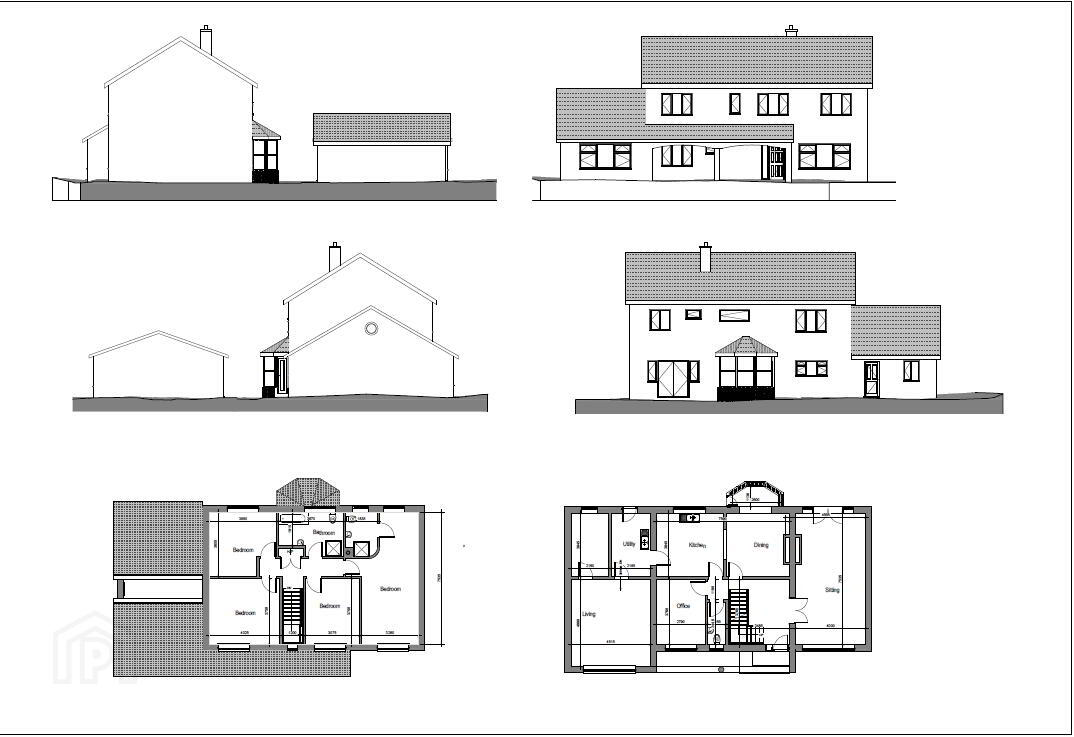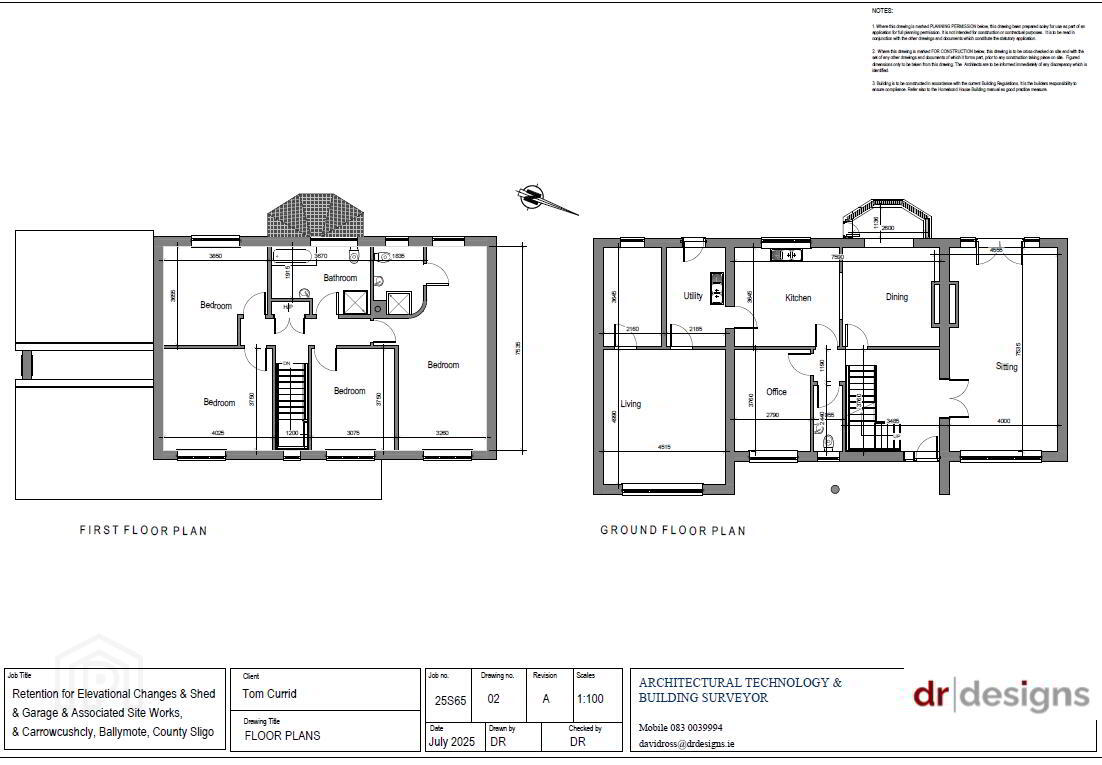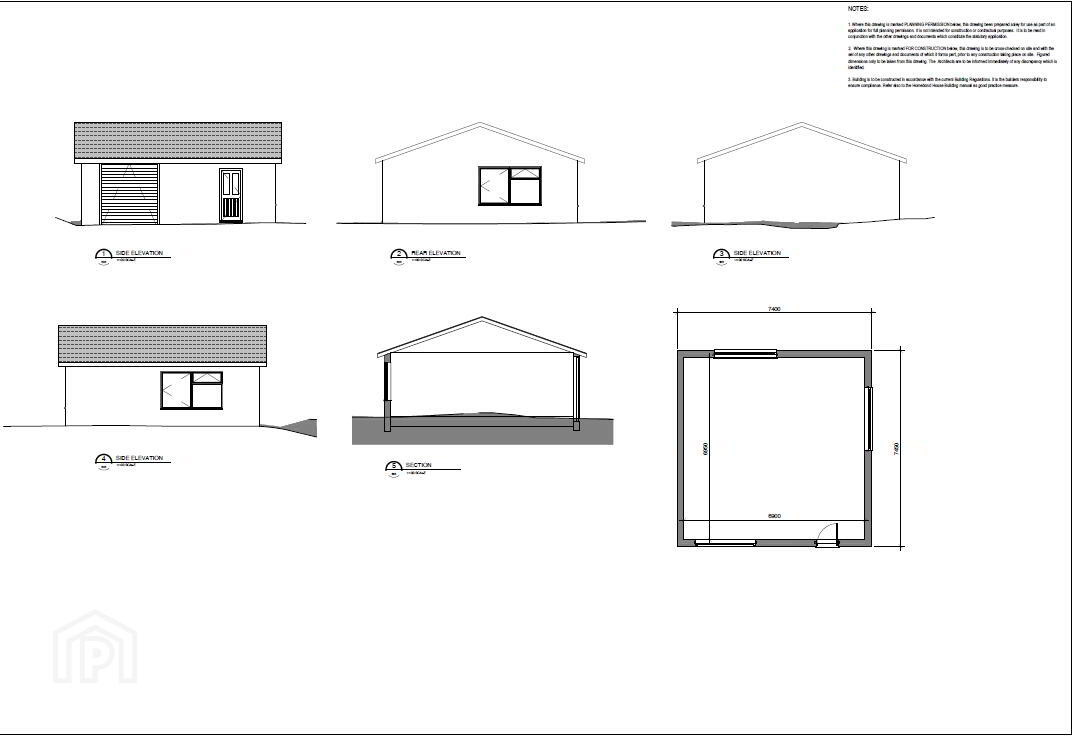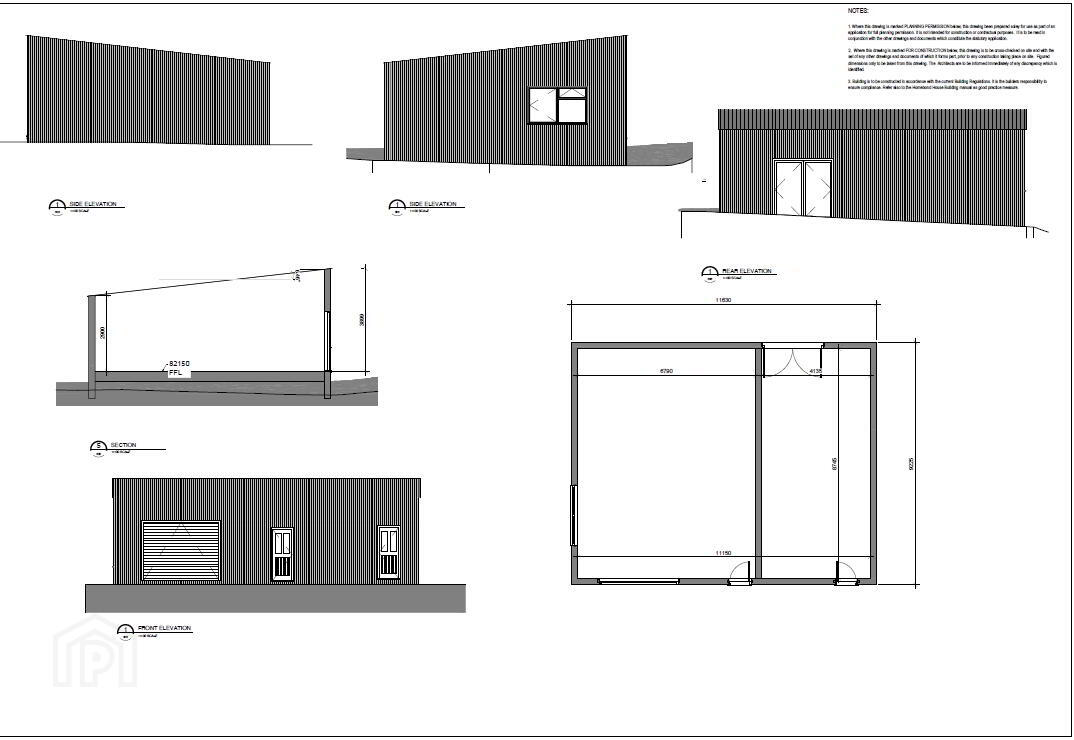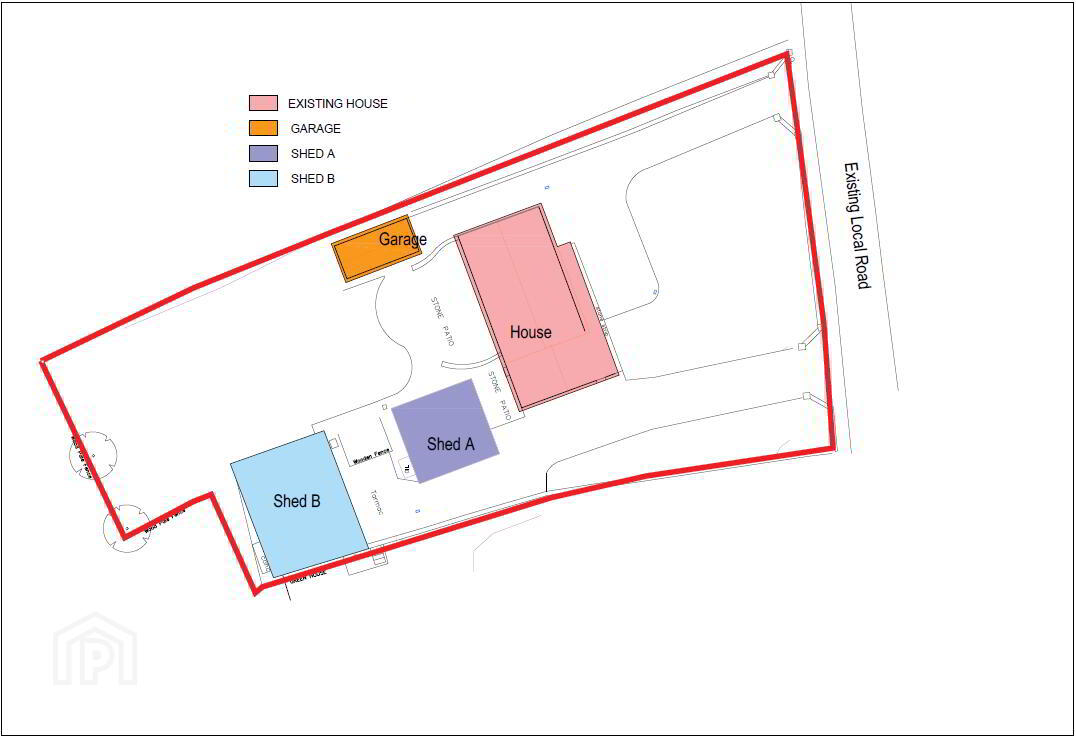Carrowcushcly
Ballymote, F56V673
5 Bed Detached House
Price €475,000
5 Bedrooms
Property Overview
Status
For Sale
Style
Detached House
Bedrooms
5
Property Features
Tenure
Not Provided
Energy Rating

Property Financials
Price
€475,000
Stamp Duty
€4,750*²
Property Engagement
Views All Time
93
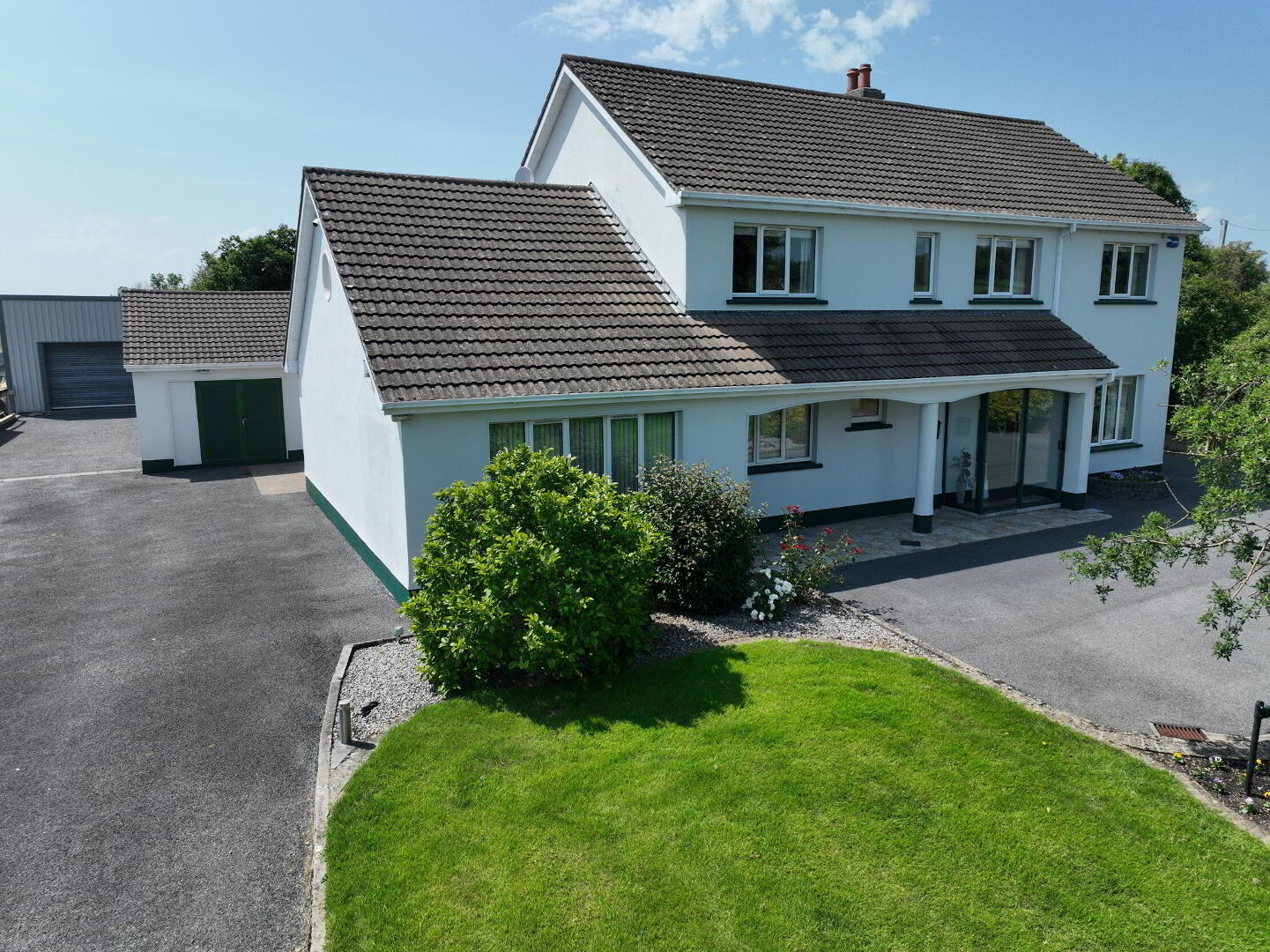
Additional Information
- Large site measuring circa half an acre.
- Mains water and septic tank on site.
- Oil fired central heating and solid fuel stove.
- Property fitted with a security alarm and cctv cameras.
- Mature gardens and tarmac driveway.
- Paved patio area.
- Detached garage, workshop, and store.
- B3 rating with the potential of achieving an A2.
- Cavity walls pumped and attic fully insulated.
- Mains-fed showers, with 3-bar pumps.
New to the market this impressive stylish two storey detached five bedroom home situated in a highly convenient location within 15 minutes of Sligo city centre while also boasting all the privacy and tranquillity of a countryside setting. The accommodation comprises of a welcoming entrance hallway, spacious sitting room with solid fuel fireplace, kitchen dining with extensive range of fitted units and solid fuel stove with back boiler, utility room, office and storage room five double bedrooms, master en-suite, bathroom, wc and landing with large hotpress and access to the floored attic. Externally the property enjoys extensive private grounds with mature hedging, beautiful trees and tarmac driveway with ample car parking around the house together with three large garages. The property also has a very impressive B3 energy rating which qualifies for the green mortgage rates. With its unique combination of countryside surrounds and proximity to the N17 and N4 this is certainly one not to be missed. Full details and viewings strictly by request.
Internal Measurements and Specifications:
- Entrance Hall (3.70m x 3.40m 12.14ft x 11.15ft)
- Sitting Room (7.50m x 4.00m 24.61ft x 13.12ft)
- Kitchen/Dining (7.50m x 3.60m 24.61ft x 11.81ft)
- Utility Room (3.60m x 2.10m 11.81ft x 6.89ft)
- Other (3.60m x 2.10m 11.81ft x 6.89ft) Room to the back of the living area beside utility
- Living Room (4.90m x 4.50m 16.08ft x 14.76ft)
- Conservatory (1.10m x 2.60m 3.61ft x 8.53ft)
- Office (3.70m x 2.70m 12.14ft x 8.86ft)
- Downstairs WC (2.40m x 0.55m 7.87ft x 1.80ft)
- Master Bedroom (7.50m x 3.20m 24.61ft x 10.50ft)
- En-suite (2.10m x 1.80m 6.89ft x 5.91ft)
- Bathroom (1.90m x 3.60m 6.23ft x 11.81ft)
- Bedroom 2 (3.60m x 3.80m 11.81ft x 12.47ft)
- Bedroom 3 (3.70m x 4.00m 12.14ft x 13.12ft)
- Bedroom 4 (3.70m x 3.00m 12.14ft x 9.84ft)

