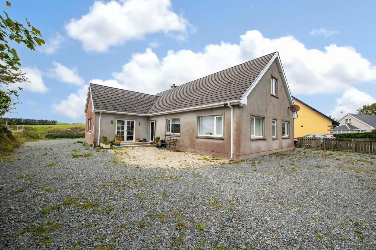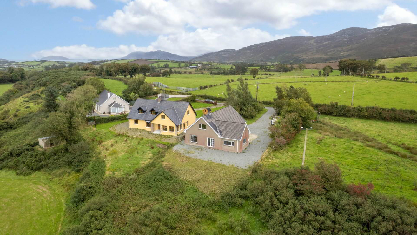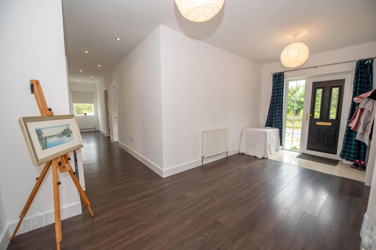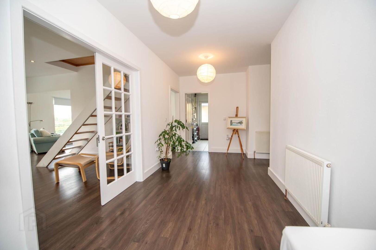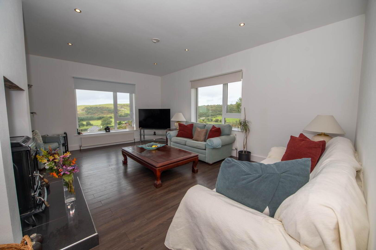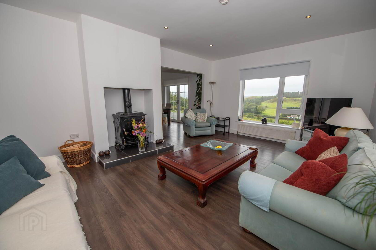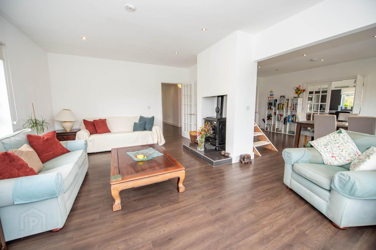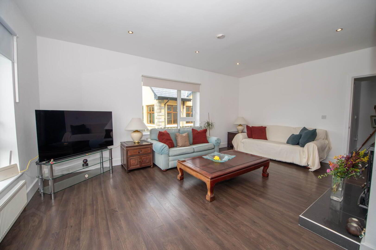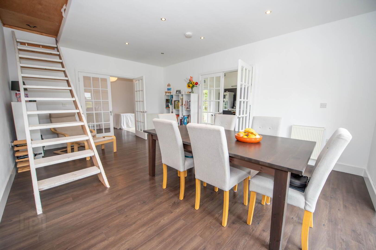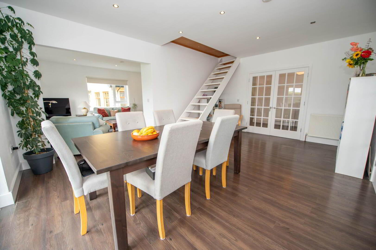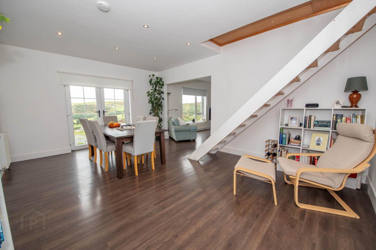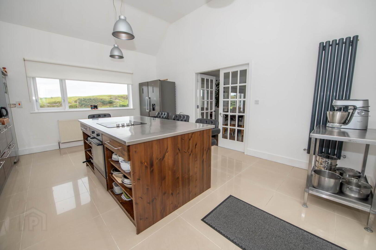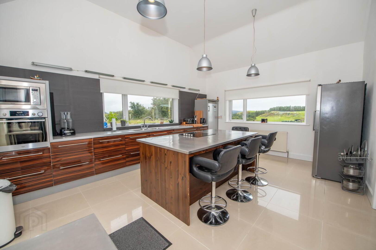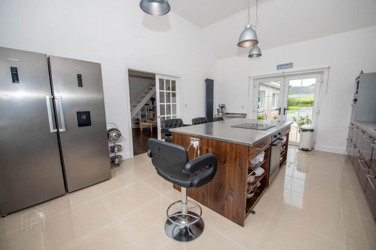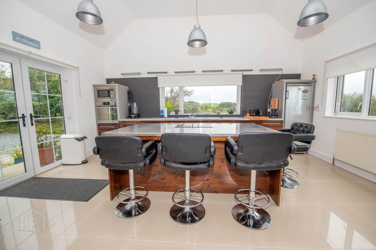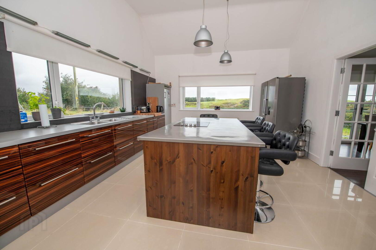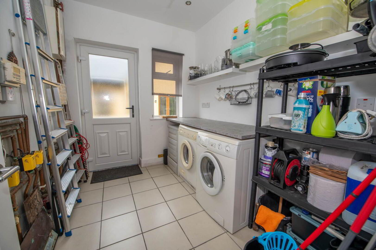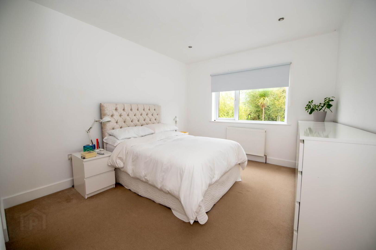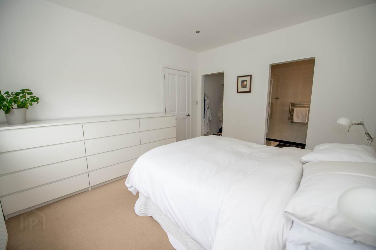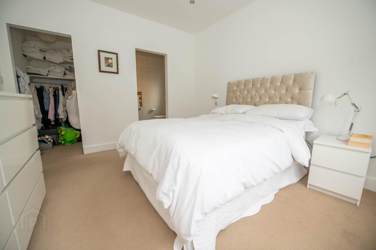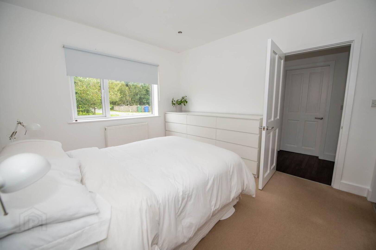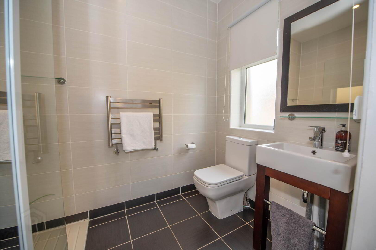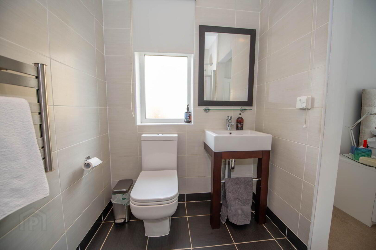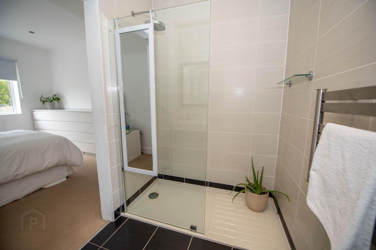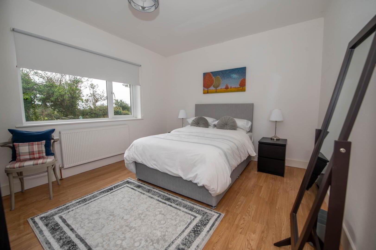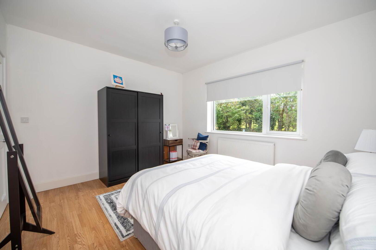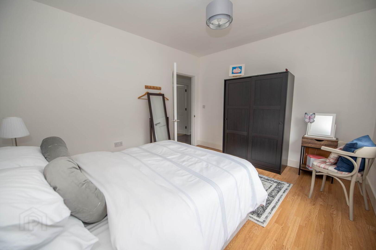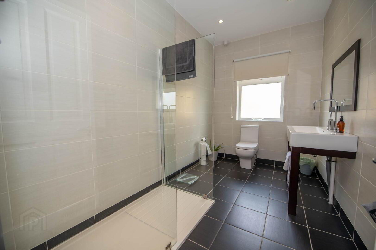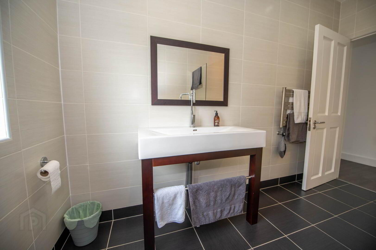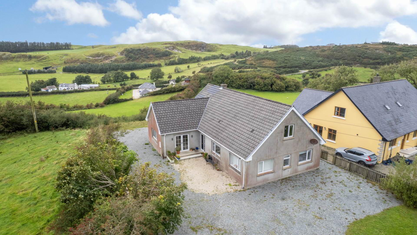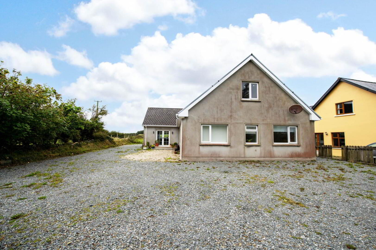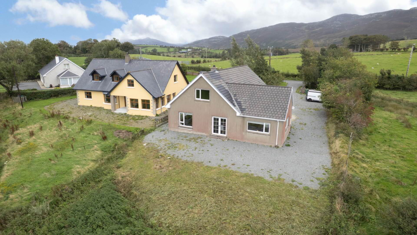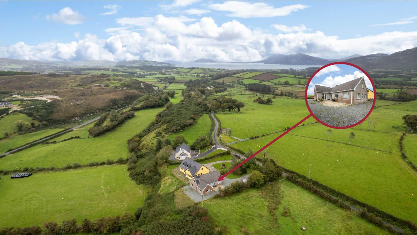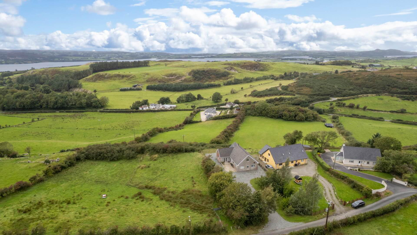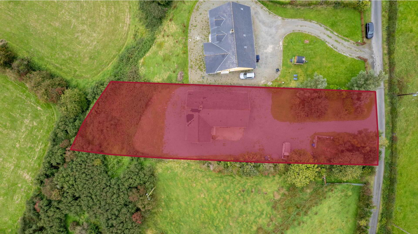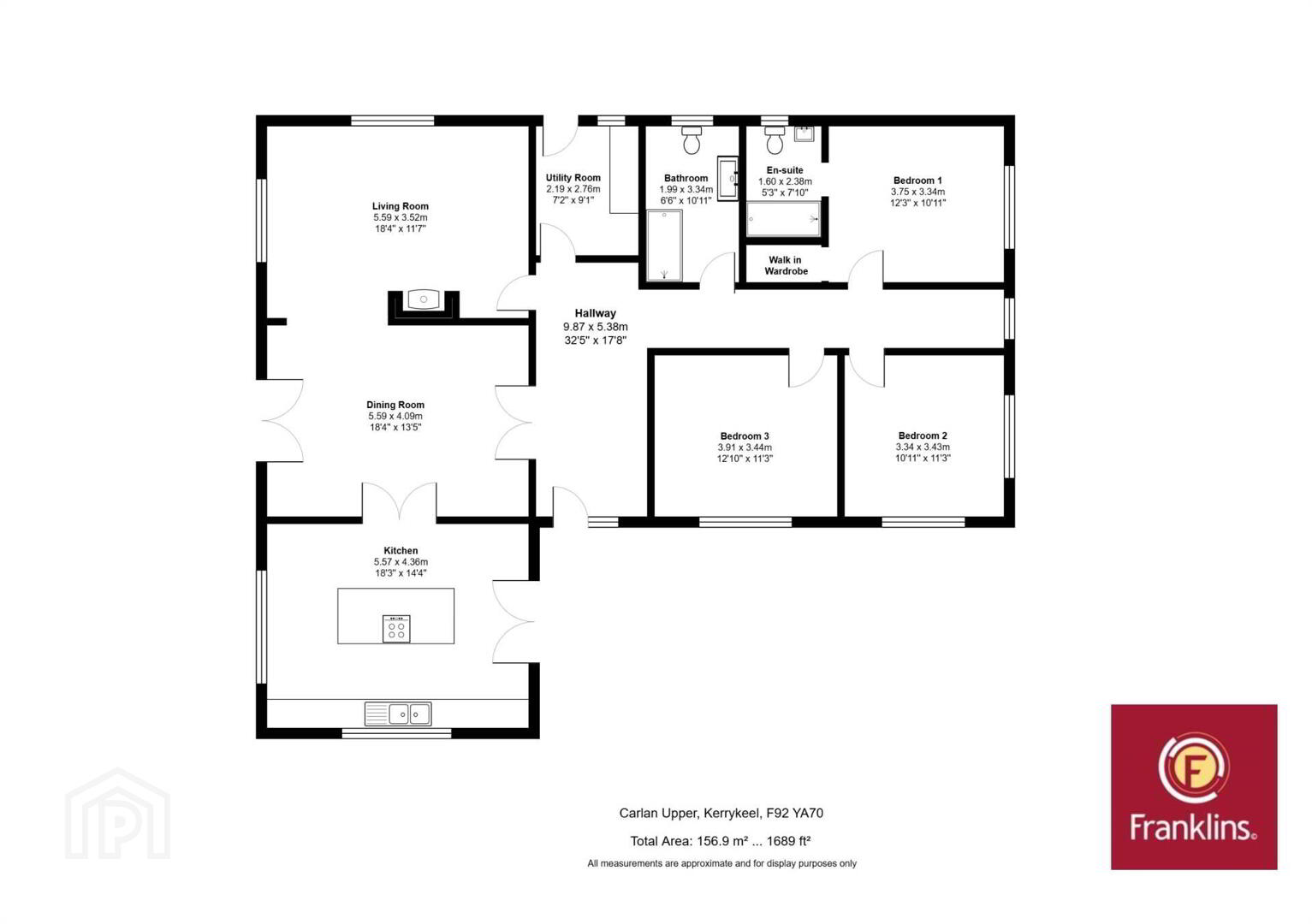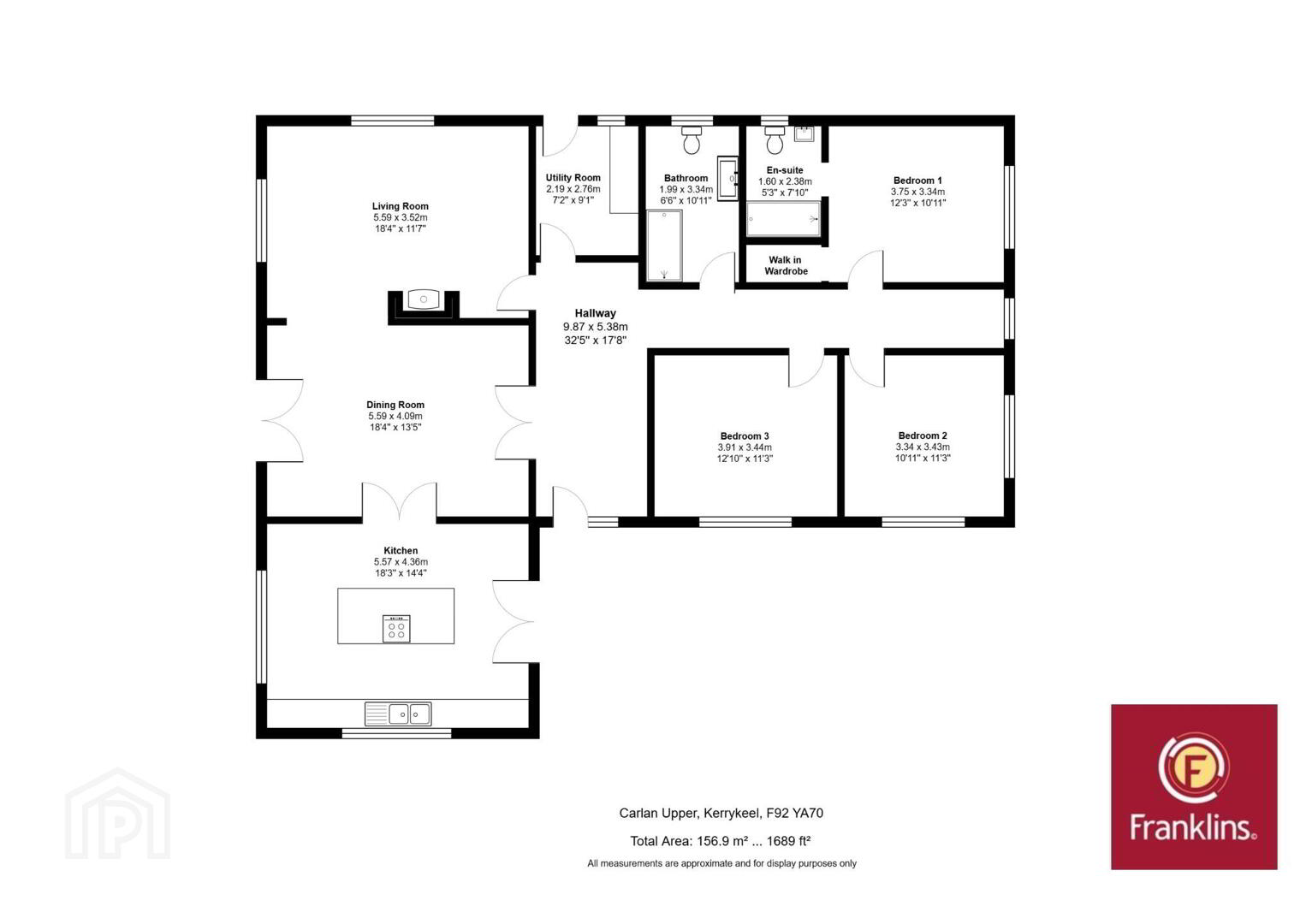Carlan Upper,
Kerrykeel, F92YA70
3 Bed Detached House
Price €275,000
3 Bedrooms
2 Bathrooms
1 Reception
Property Overview
Status
For Sale
Style
Detached House
Bedrooms
3
Bathrooms
2
Receptions
1
Property Features
Size
156.9 sq m (1,688.9 sq ft)
Tenure
Freehold
Energy Rating

Heating
Oil
Property Financials
Price
€275,000
Stamp Duty
€2,750*²
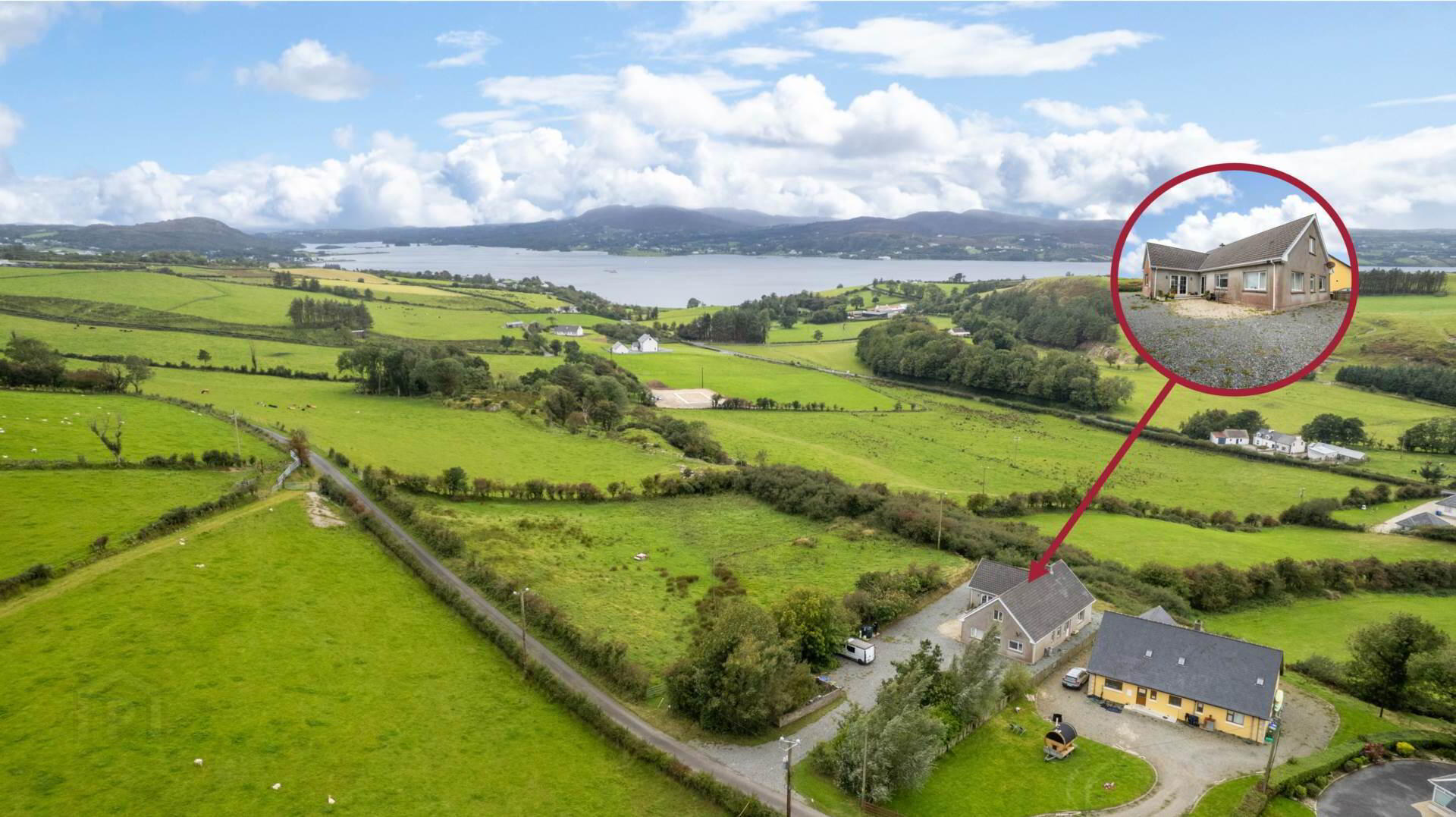
Additional Information
- Detached property
- 3 bedrooms (1 en-suite)
- 1,689 sq ft
- Full first floor ready for additional rooms
- Distant views of Mulroy Bay
Constructed in 2004, this charming single-storey residence extends to approximately 1,689 sq ft of well-proportioned accommodation. The property features three bedrooms (one en-suite), spacious living areas, and luxury bathrooms throughout.
A particular highlight is the undeveloped first floor, offering excellent potential for additional accommodation, subject to the new owner`s requirements.
The property has been tested for defective blocks, and the results provide peace of mind to prospective buyers the home is fully mortgageable.
The accommodation is arranged as follows:
Park glazed PVC front door with fully glazed side panel to
Entrance Hallway; 9.87m x 5.38m tiled entrance leading onto a laminated wooden flooring, recessed lighting
Living Room; 5.59m x 3.52m double aspect, laminated flooring, solid fuel burning stove with back boiler, distant views of Mulroy Bay, opening to
Dining Room; 5.59m x 4.09m laminated wooden flooring, recess lighting, access to 1st floor, double fully glazed doors to outside, further fully glazed doors to;
Kitchen; 5.57m x 4.36m comprehensively equipped wood affect base units, work surfaces, electric hob, eyelevel oven & grill, stainless steel double sink unit, tiled floor, far reaching country views & distant views of Mulroy Bay, double fully glazed PVC doors to outside
Utility Room; 2.19m x 2.76m work surfaces, plumbed for washing machine & wired for tumble dryer, recessed lighting, tiled floor, plumbing for sink unit, half glazed white PVC door to outside
Bedroom 1; 3.75m x 3.34m carpeted flooring, recessed lighting, door to walk in wardrobe, separate door to;
Ensuite; 1.60m x 2.38m white 2 piece suite with separate walk-in shower enclosure, fully tiled walls & tiled floor, heated towel rail, fitted mirror, recessed lighting
Bedroom 2; 3.34m x 3.43m double aspect, laminated flooring
Bedroom 3; 3.91m x 3.44m laminated flooring
Shower Room; 1.99m x 3.34m white 2 piece suite with separate walk-in shower enclosure with electric Triton T90 XR shower, fully tiled walls & tiled floor, fitted mirror, recessed lighting
Upstairs - potential for further living accommodation, undeveloped but has plumbing & electrics installed
Outside; Gravel driveway with parking for several vehicles, small front garden with mature trees
Directions
By putting the Eircode F92 YA70 into Google maps on your smart phone the app will direct interested parties to this property.
Notice
Please note we have not tested any apparatus, fixtures, fittings, or services. Interested parties must undertake their own investigation into the working order of these items. All measurements are approximate and photographs provided for guidance only.

Click here to view the video
