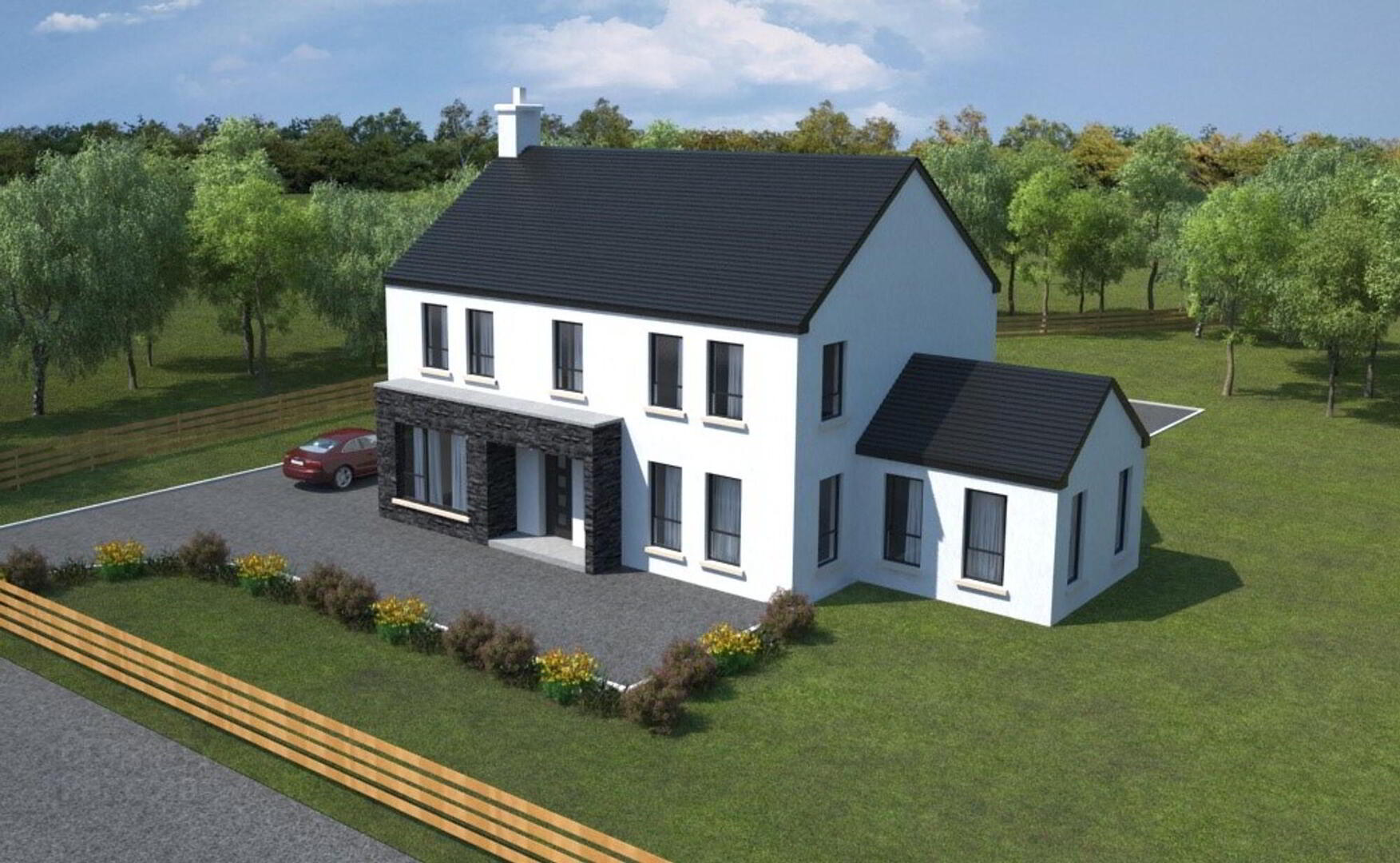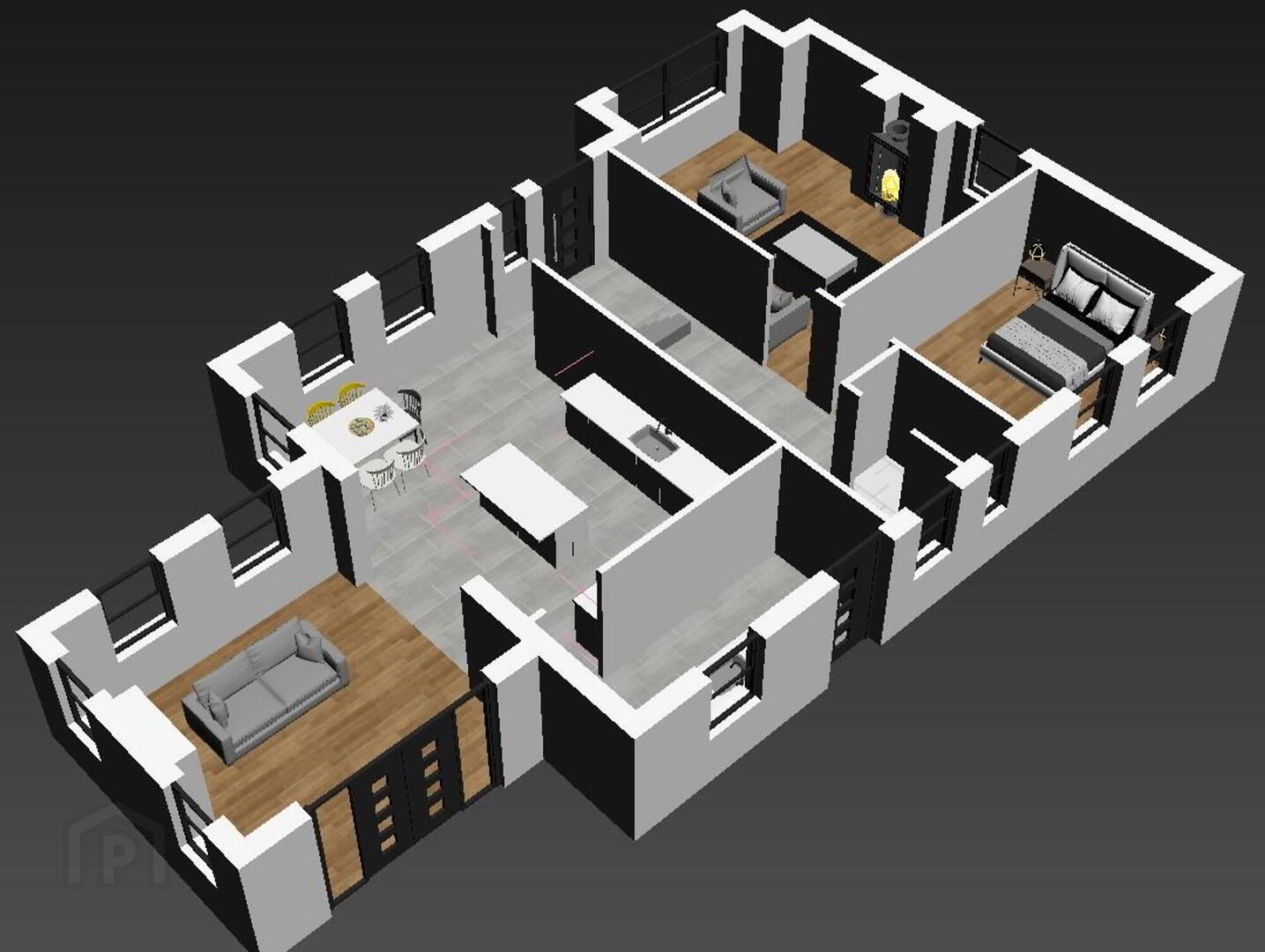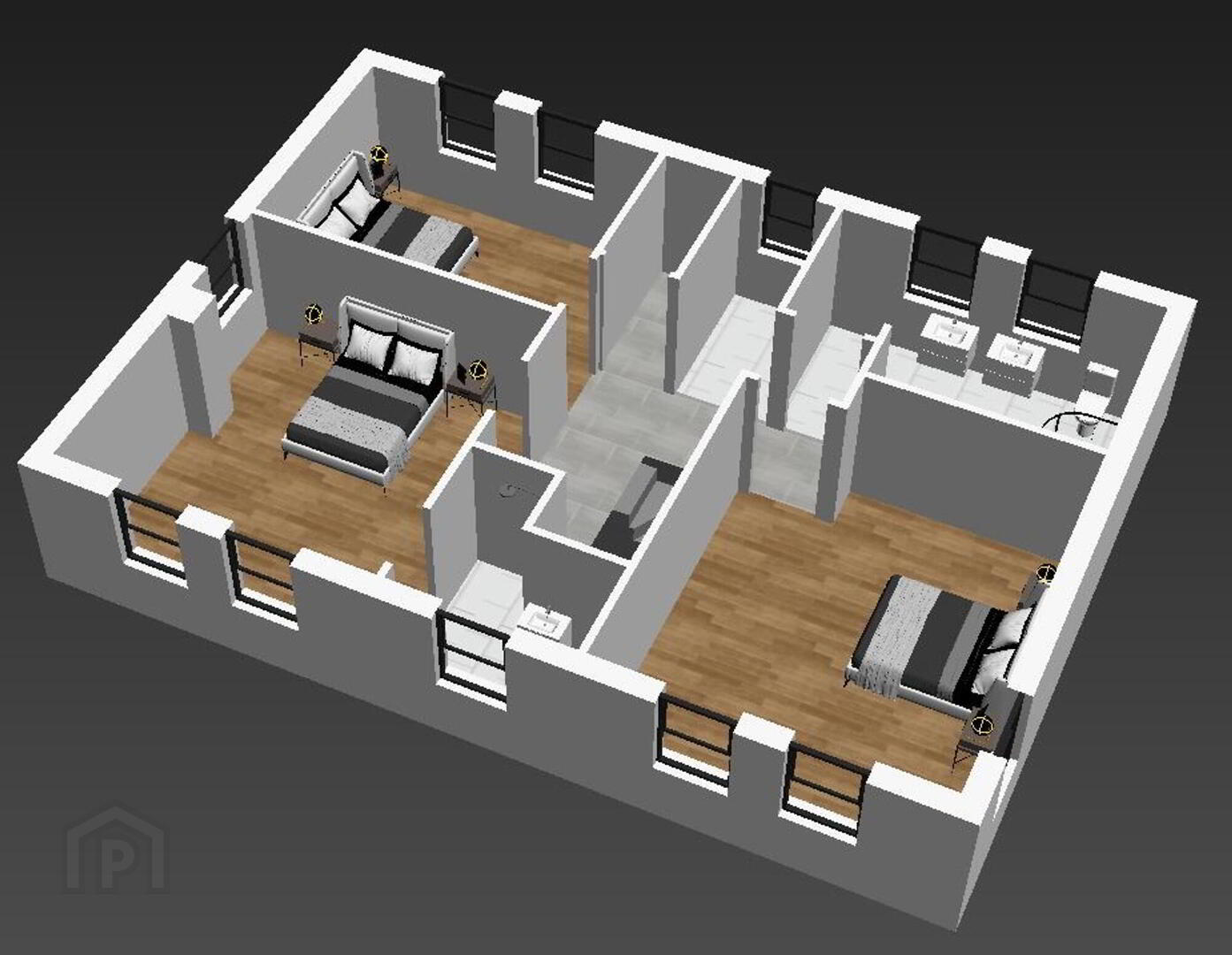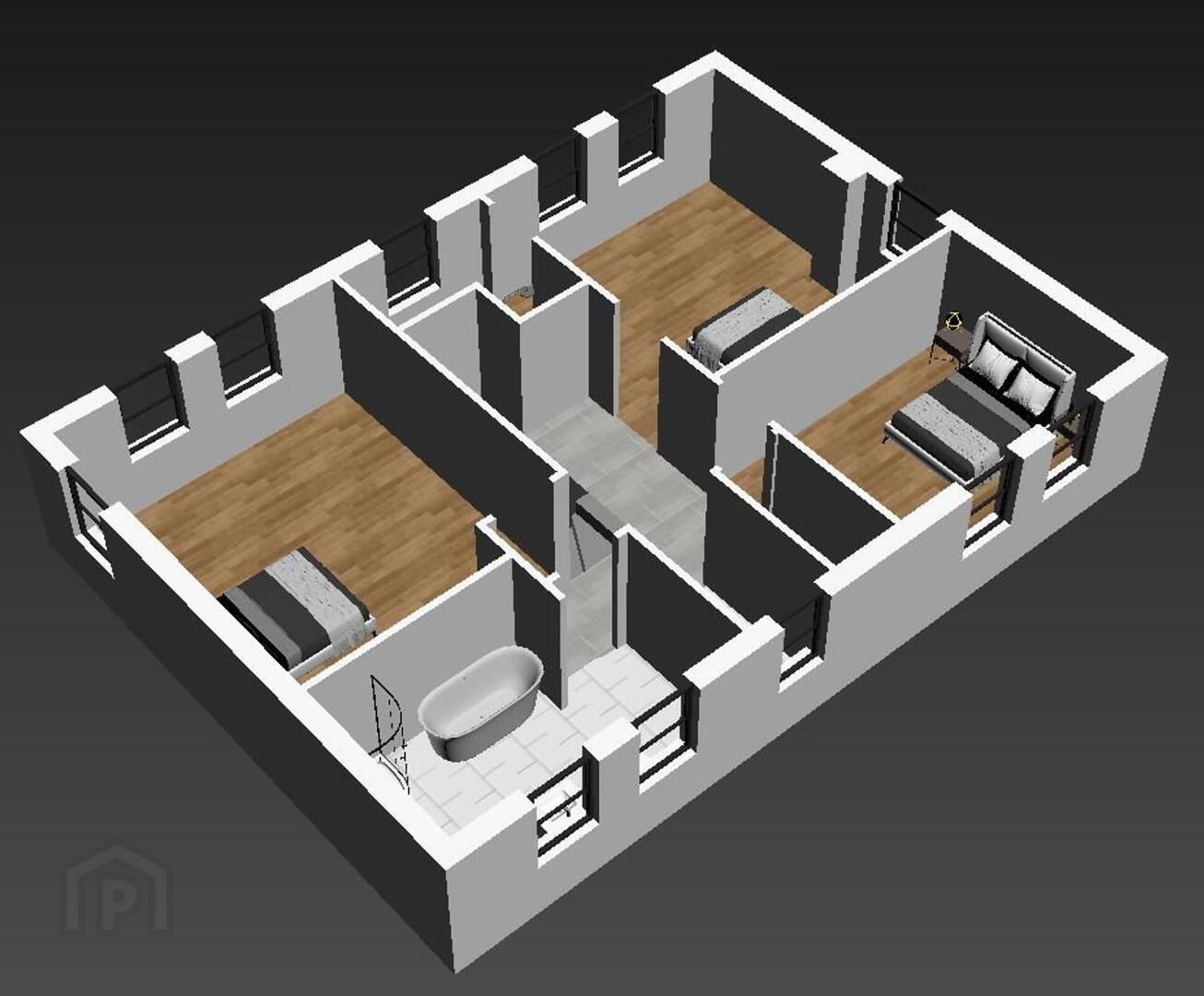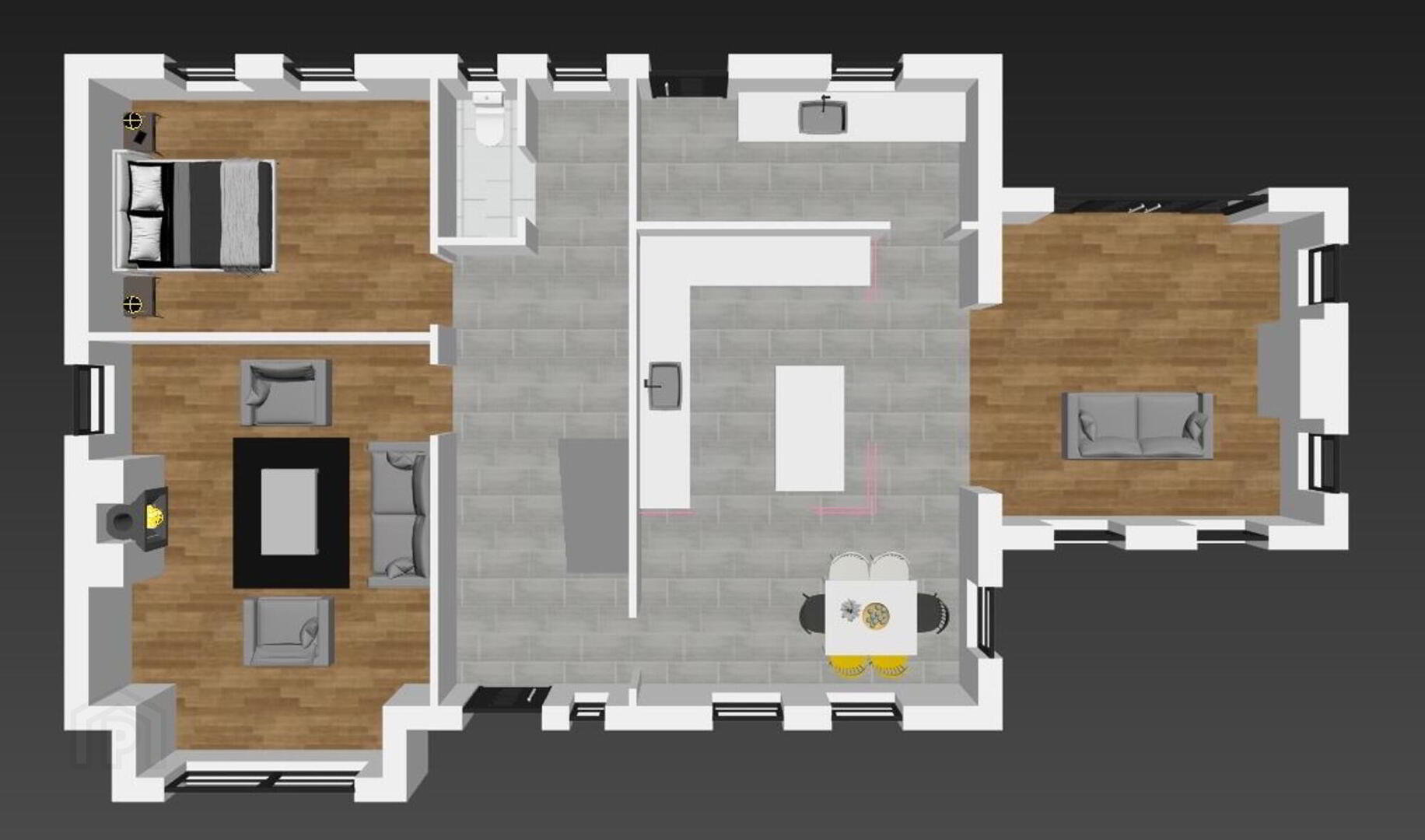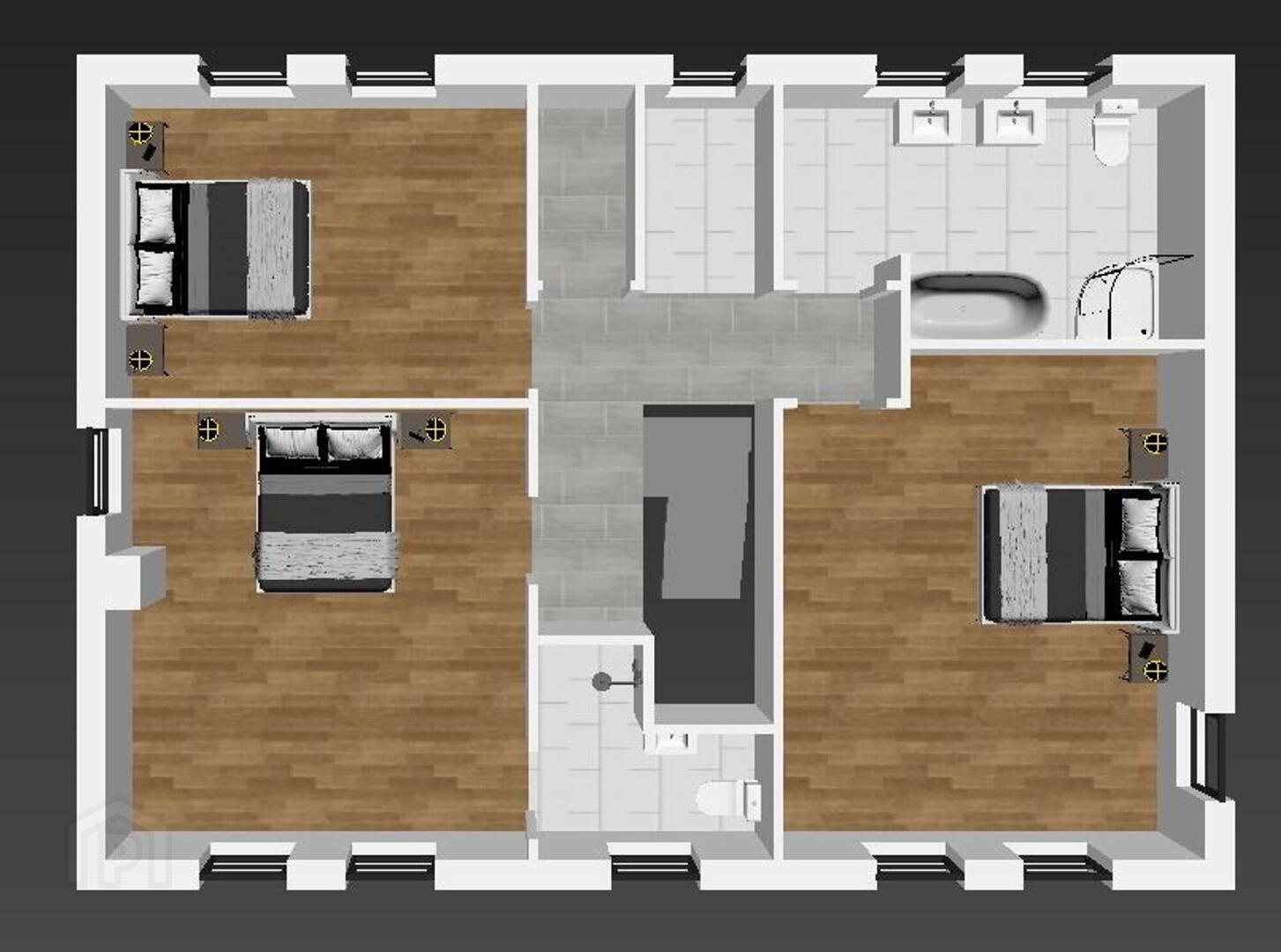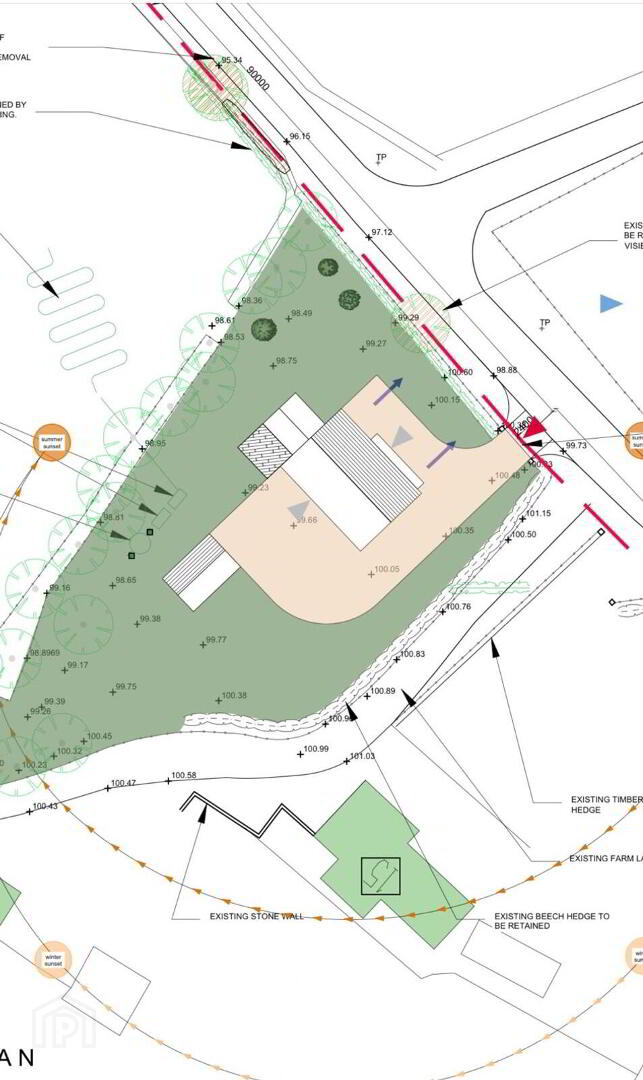Camus Road,
Strabane, BT82
4 Bed Detached House
Sale agreed
4 Bedrooms
3 Bathrooms
2 Receptions
Property Overview
Status
Sale Agreed
Style
Detached House
Bedrooms
4
Bathrooms
3
Receptions
2
Property Features
Tenure
Not Provided
Heating
Gas
Property Financials
Price
Last listed at Asking Price £385,000
Rates
Not Provided*¹
Property Engagement
Views Last 7 Days
29
Views Last 30 Days
158
Views All Time
8,144
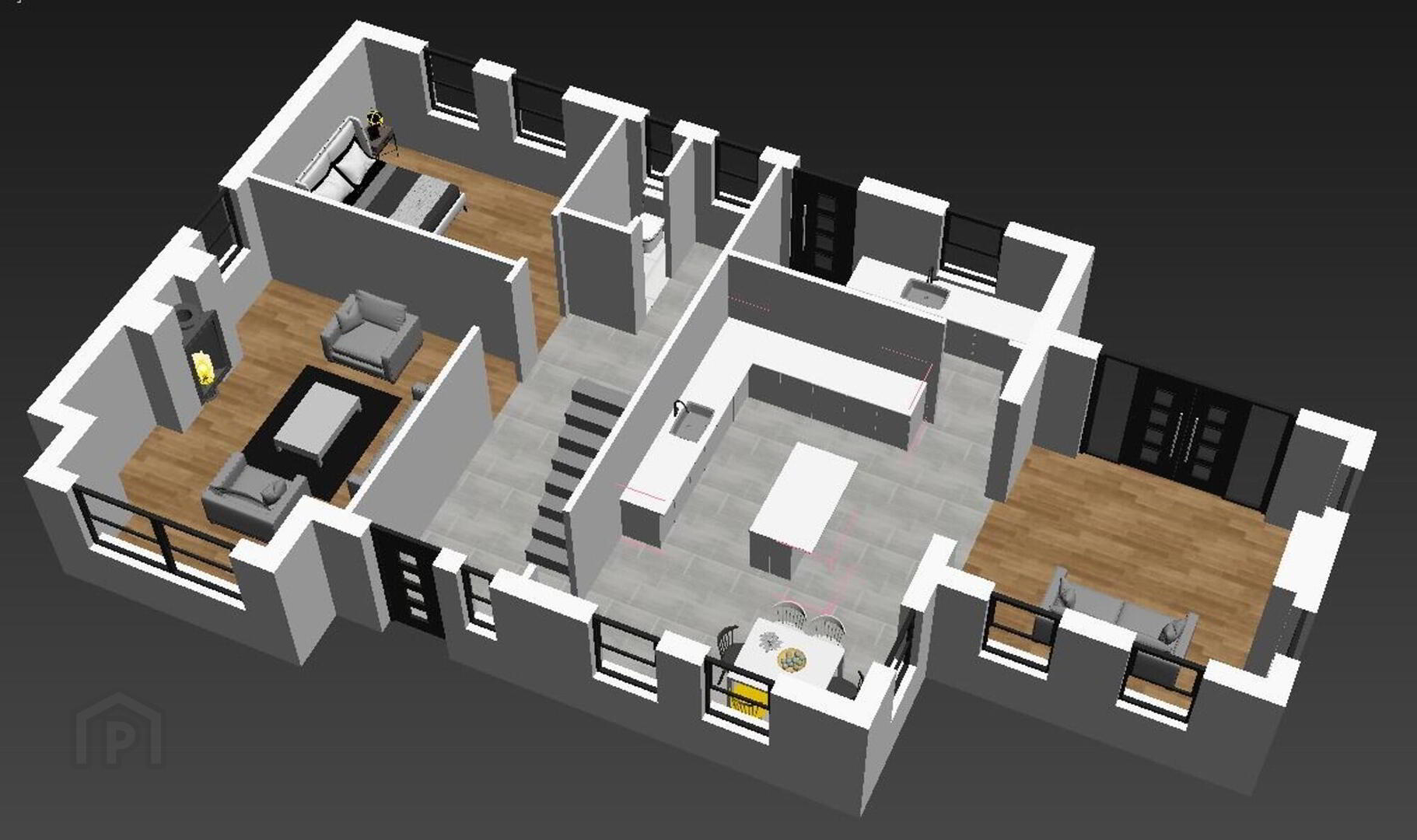
Additional Information
- Tarmac Driveway to the front of the Property
- Electric Garage Door
- Gardens sown in lawn and footpaths and kerbing complete
- Ranch Fencing
- Panoramic Views
****NEW BUILD HOME FOR SALE****
Camus Road, Strabane
Ronan McAnenny Ltd welcomes to the property market this highly efficient timber frame detached house perfectly designed for modern, family living. The property is located in a rural countryside setting whilst only being a short drive from the Strabane and the main A5.
This home consists of entrance hallway, living room, open plan kitchen/dining, sunroom, downstairs bedroom and bathroom, utility room, main bathroom, three upstairs bedrooms with master ensuite.
The property will be completed to the highest of standards to include a full turnkey finish;
- Choice of Kitchen
- Choice of tiling
- Wood burning Stove
- Hardwood Doors
- Painted woodwork
- Hardwood stairs with glazed panels
- Finished internal decoration to include all paintwork
- Tarmac driveway to the front of the property
- Electric garage door
- Gardens sown in lawn and footpaths and kerbing complete
- Ranch fencing
- Stone Features
- Entrance pillars
- Panoramic Views
This property is priced at £385,000 with completion expected March 2025
Important notice to purchasers: We have not tested any plumbing, electrical or structural elements including appliances at this property. Please satisfy yourself as to the validity of the performance of same by instructing the relevant professional body or tradesmen. Access will be made available.
Ronan.Co, for themselves and for the vendors of this property, whose agents they are, give notice that: –
(1) The particulars are set out as a general outline for the guidance of intending purchasers and do not constitute part of an offer or contract.
(2) All descriptions, dimensions, references to conditions and necessary permissions for use and occupation, and other details, are given in good faith and are believed to be correct, but any intending purchasers or tenants should not rely on them as statements or representations of fact but must satisfy themselves by inspections or otherwise as to their correctness. The photographs appearing in these particulars show only certain areas of the property at the time when the photographs were taken. Furthermore, no assumptions should be made in respect of parts of the property which are not shown in the photographs.
(3) No person in the employment of Ronan.Co has any authority to make or give any representation or warranty in relation to this property.

