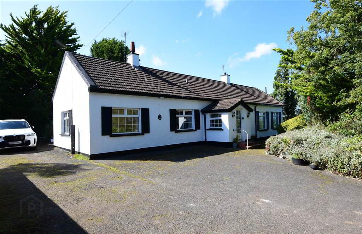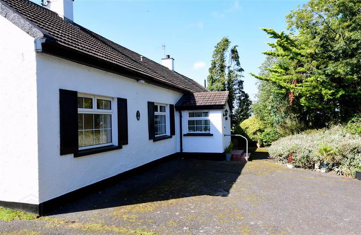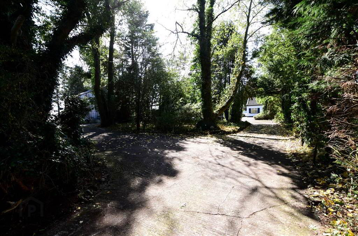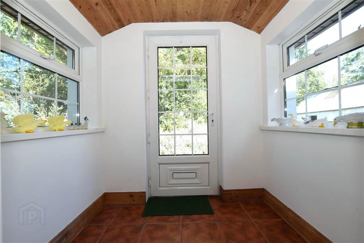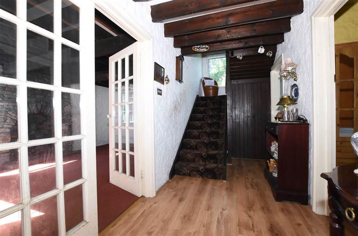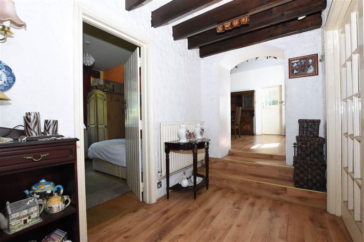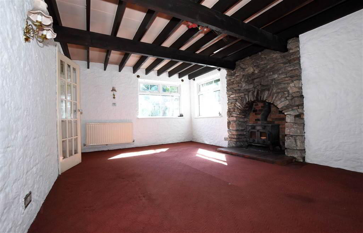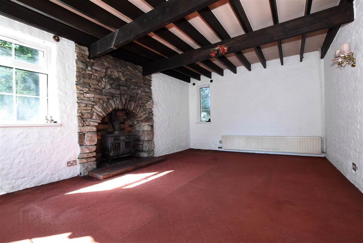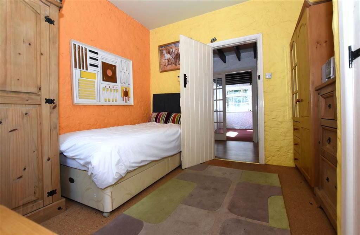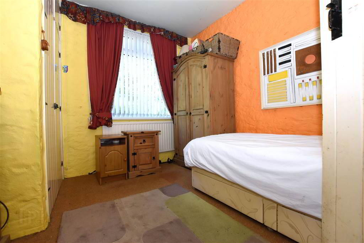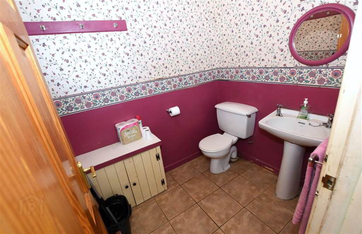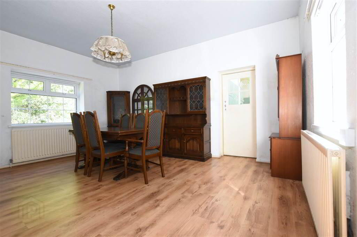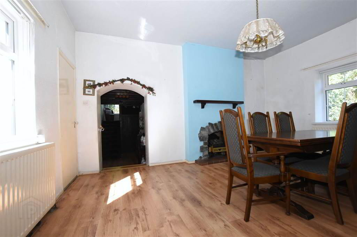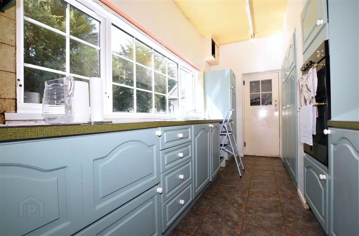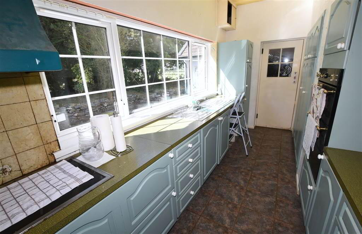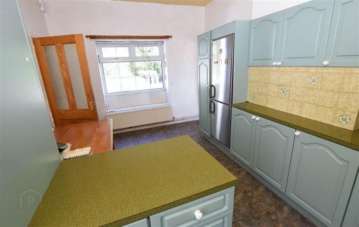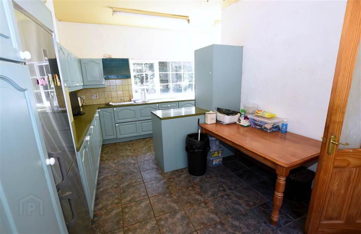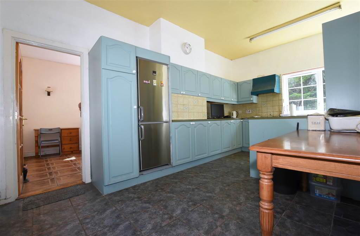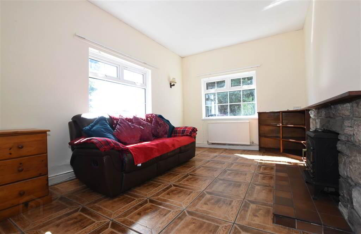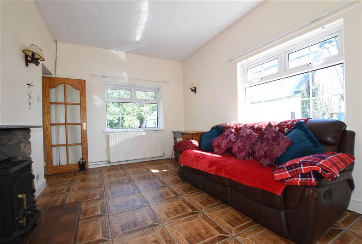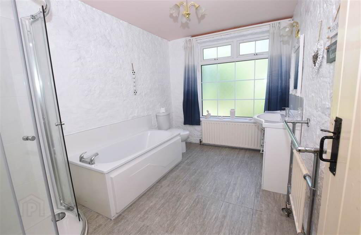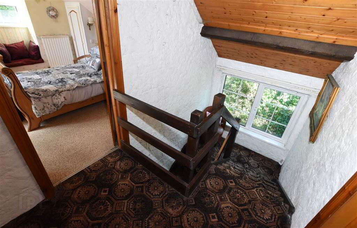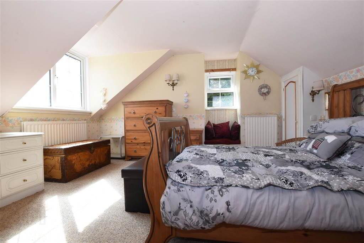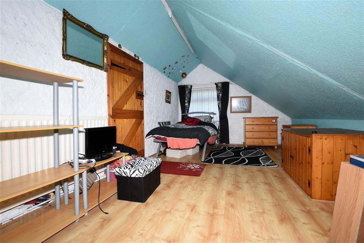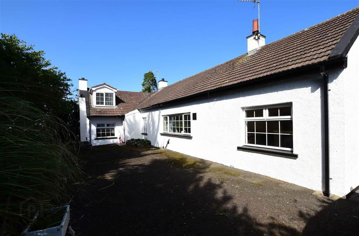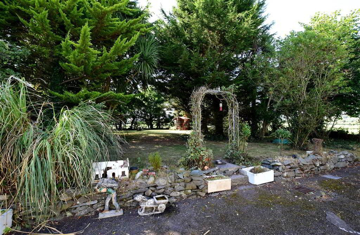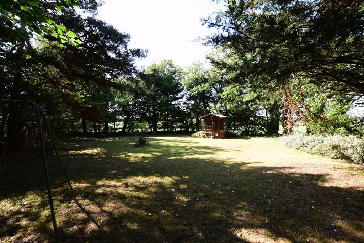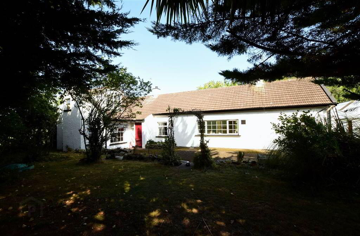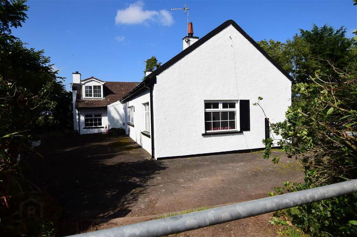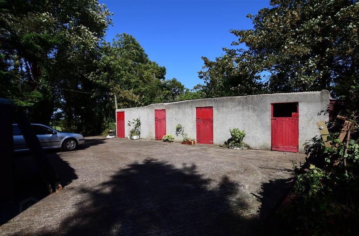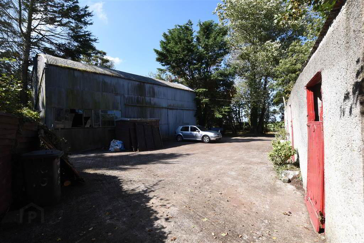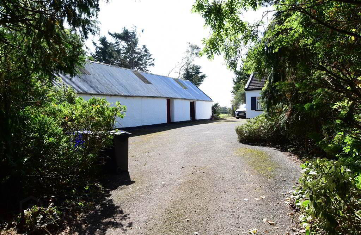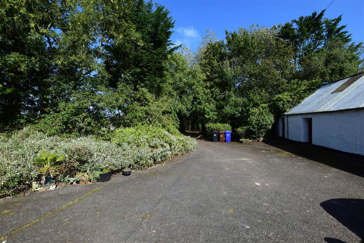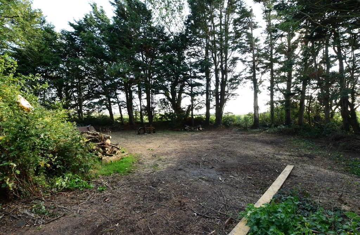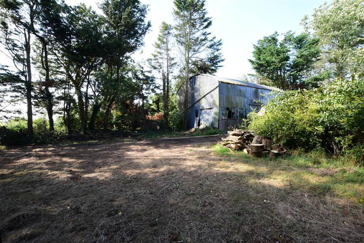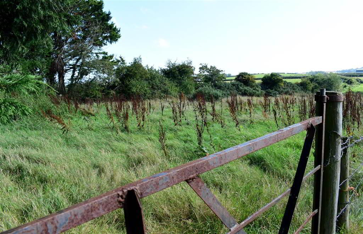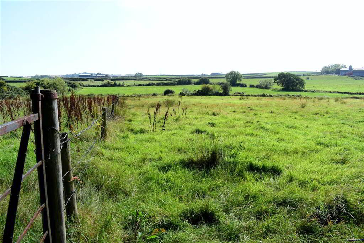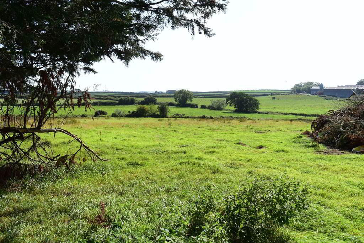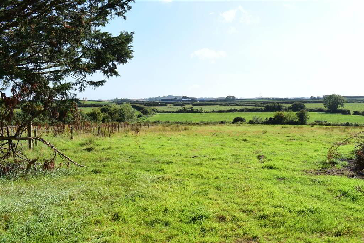C House, Outbuildings Set On Six Acres, 10 Kilbright Road,
Carrowdore, BT22 2HQ
3 Bed Detached Bungalow
Offers Around £495,000
3 Bedrooms
3 Receptions
Property Overview
Status
For Sale
Style
Detached Bungalow
Bedrooms
3
Receptions
3
Property Features
Tenure
Not Provided
Energy Rating
Heating
Oil
Broadband
*³
Property Financials
Price
Offers Around £495,000
Stamp Duty
Rates
£1,678.69 pa*¹
Typical Mortgage
Legal Calculator
In partnership with Millar McCall Wylie
Property Engagement
Views All Time
670
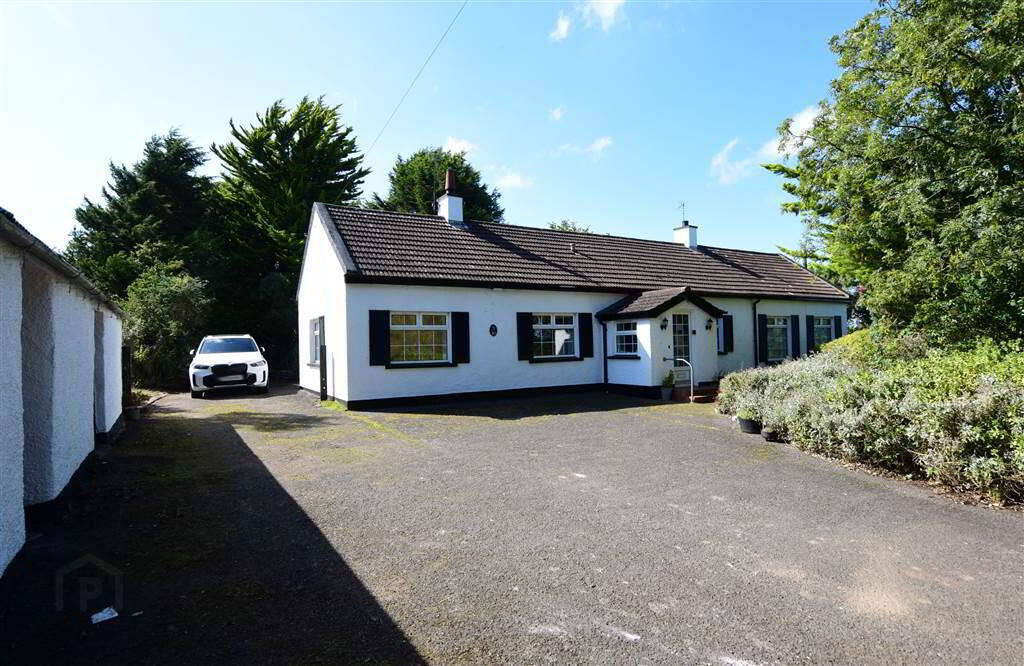
Additional Information
- Country cottage dream potentially fulfilled!
- Oil fired central heating
- Three bedrooms with two upstairs
- Three reception rooms
- Large kitchen/dining area
- Set in a beautiful countryside location
- Near to Carrowdore and Millisle
- Block of stables and a hay shed with a spacious yard
- Fields leading from the yard currently in grass
- Fantastic opportunity for a hobby farmer or for much needed space in a great location
- Septic tank installed
Ground Floor
- PORCH:
- 1.34m x 1.46m (4' 5" x 4' 9")
Entrance porch with tiled floor, upvc door and windows. - ENTRANCE HALL:
- 0.82m x 1.85m (2' 8" x 6' 1")
Entrance hall leading to the kitchen/dining area. - SEPARATE WC:
- 1.51m x 1.85m (4' 11" x 6' 1")
Convenient downstairs wc with wash hand basin on a pedestal, tiled floor and towel rail. - KITCHEN/DINING:
- 5.05m x 5.07m (16' 7" x 16' 8")
This kitchen has a great range of high and low level cupboards as well as a storage cupboard/larder that you would expect in such a country cottage. The galley style kitchen with built in double oven, ceramic hob and stainless steel sink, then opens up to a larger area suitable for a table and chairs for informal everyday dining. - LIVING ROOM:
- 5.07m x 3.04m (16' 8" x 9' 12")
Located just off the kitchen this is a lovely bright living room with windows on each wall and an open fire set in a stone fireplace with a tiled hearth. - DINING ROOM:
- 5.07m x 3.92m (16' 8" x 12' 10")
This dining room benefits from an open fire, laminate flooring and twin aspect windows looking out the front and rear of the property. - BEDROOM (3):
- 3.27m x 3.02m (10' 9" x 9' 11")
Downstairs bedroom overlooking the front of the property. Currently the flooring is carpet and there is a storage cupboard and cottage style door from the hall. - BATHROOM:
- 3.27m x 2.38m (10' 9" x 7' 10")
Bright modern bathroom suite in white with a shower in a cubicle, bath with chrome mixer tap, push button wc, tiled floor, wash hand basin with chrome mixer tap set in a white unit, towel radiator and another radiator under the large frosted glass window to the exterior. - STORE ROOM:
- 0.96m x 1.85m (3' 2" x 6' 1")
Located next to the bathroom. - HALLWAY:
- 1.7m x 5.5m (5' 7" x 18' 1")
Hallway with laminate flooring and wooden beams on the ceiling. - REAR PORCH:
- 1.36m x 1.24m (4' 6" x 4' 1")
Rear porch leading out to the back of the property. - LOUNGE:
- 3.57m x 5.5m (11' 9" x 18' 1")
This lounge has a real country cottage feel with wooden beams on the ceiling and a feature stone fireplace currently housing a stove. There are windows to the side and rear letting in a lot of natural light but this room is also cosy in those winter nights.
First Floor
- LANDING:
- 1.63m x 3.63m (5' 4" x 11' 11")
Landing with access to storage cupboard and the two upstairs bedrooms. - BEDROOM (1):
- 3.57m x 4.23m (11' 9" x 13' 11")
This bedroom is bright with a twin aspect to the rear and side of the property. The flooring is currently carpet. - BEDROOM (2):
- 3.26m x 5.11m (10' 8" x 16' 9")
This bedroom overlooks the side of the property and currently has laminate flooring.
Outside
- Block of stables and a three bay hay shed with a spacious yard. Adjoining fields currently in grass. Great opportunity for a hobby farmer, equestrian intersts or for much needed space in a great location.
Directions
Up a lane on the Kilbright road just outside Carrowdore c.8 miles from Newtownards


