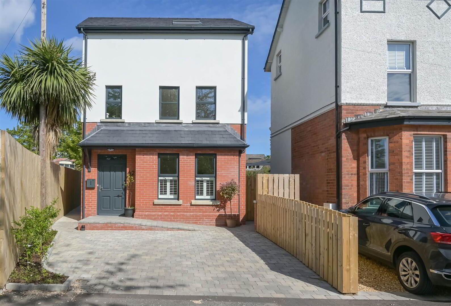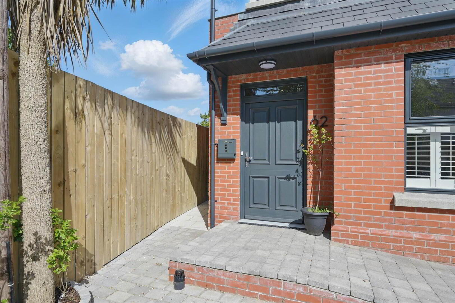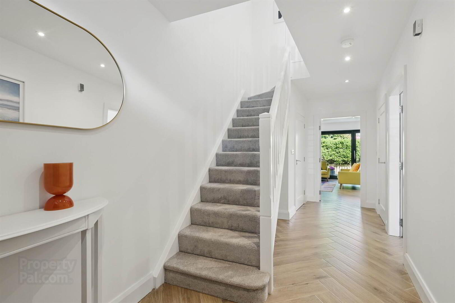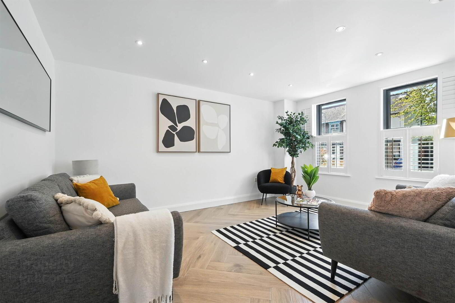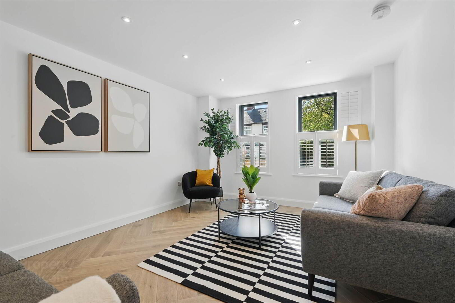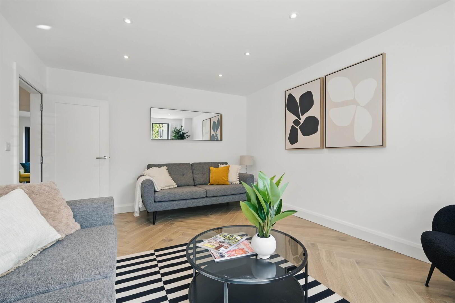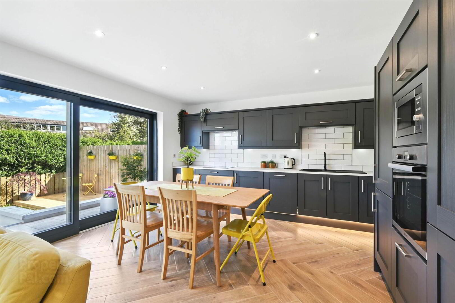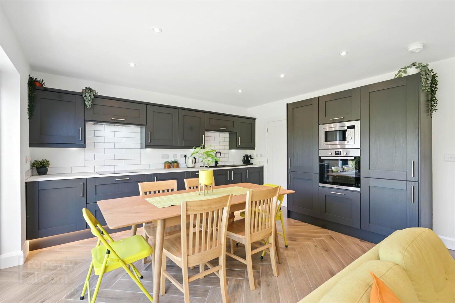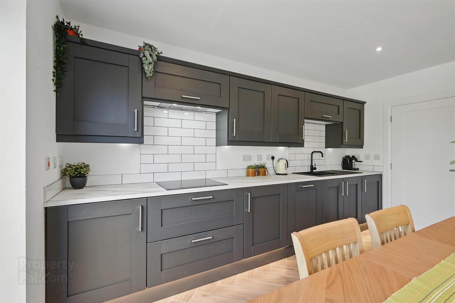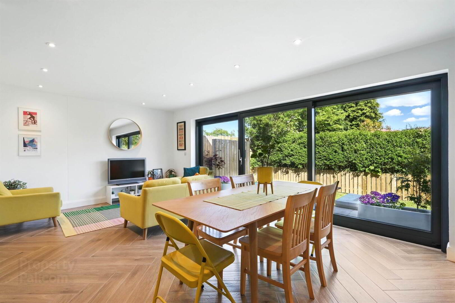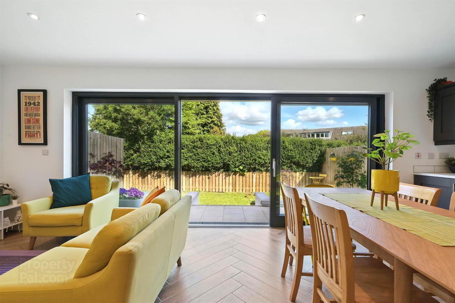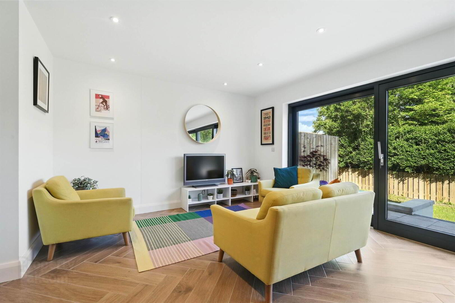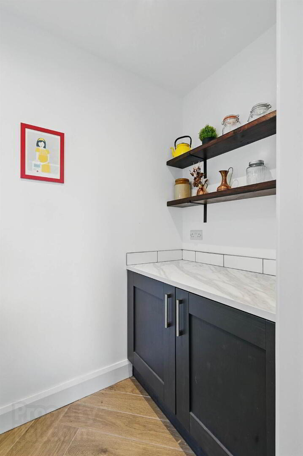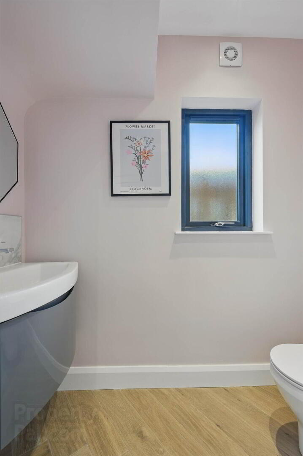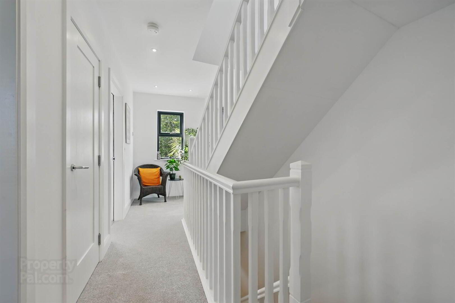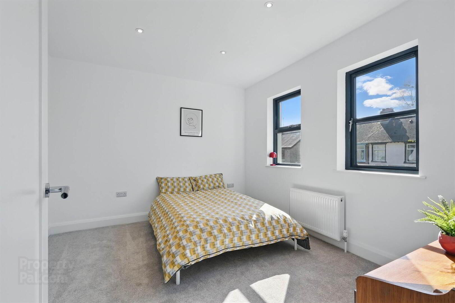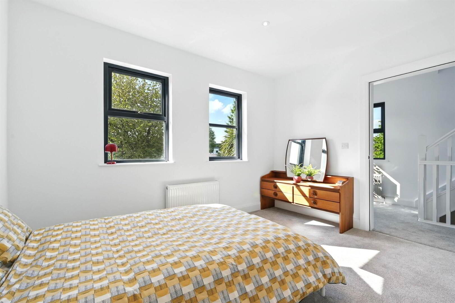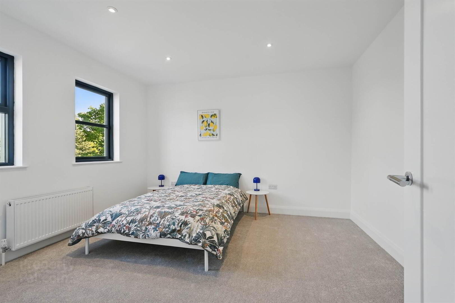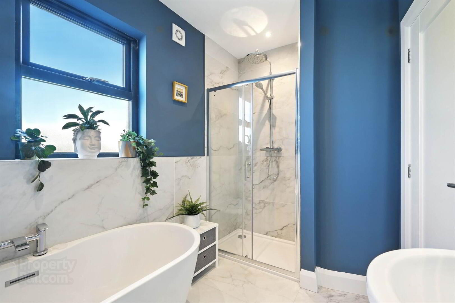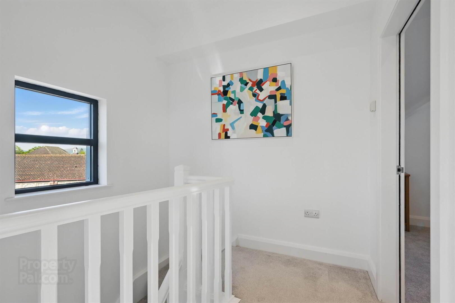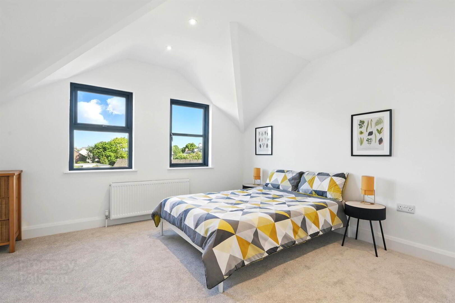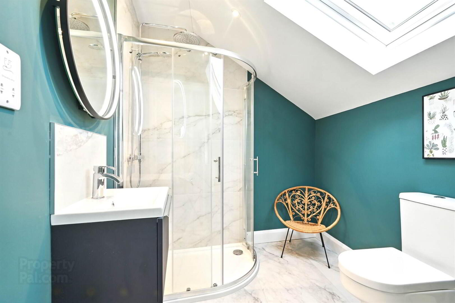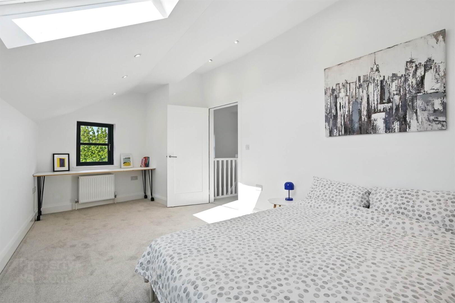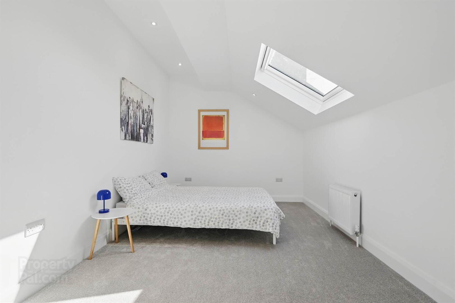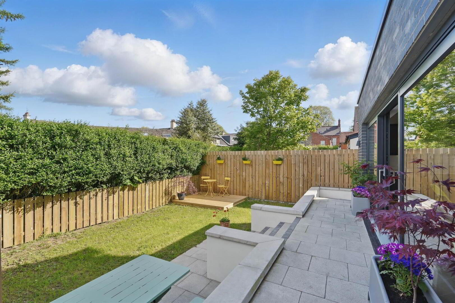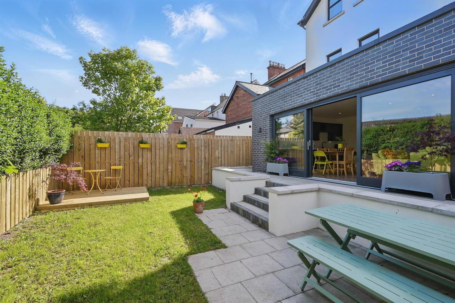Brand New Build Family Home @, 62 Earlswood Road,
Ballyhackamore, Belfast, BT4 3DZ
4 Bed Detached House
Offers Over £535,000
4 Bedrooms
2 Receptions
Property Overview
Status
For Sale
Style
Detached House
Bedrooms
4
Receptions
2
Property Features
Tenure
Not Provided
Energy Rating
Heating
Gas
Property Financials
Price
Offers Over £535,000
Stamp Duty
Rates
Not Provided*¹
Typical Mortgage
Legal Calculator
In partnership with Millar McCall Wylie
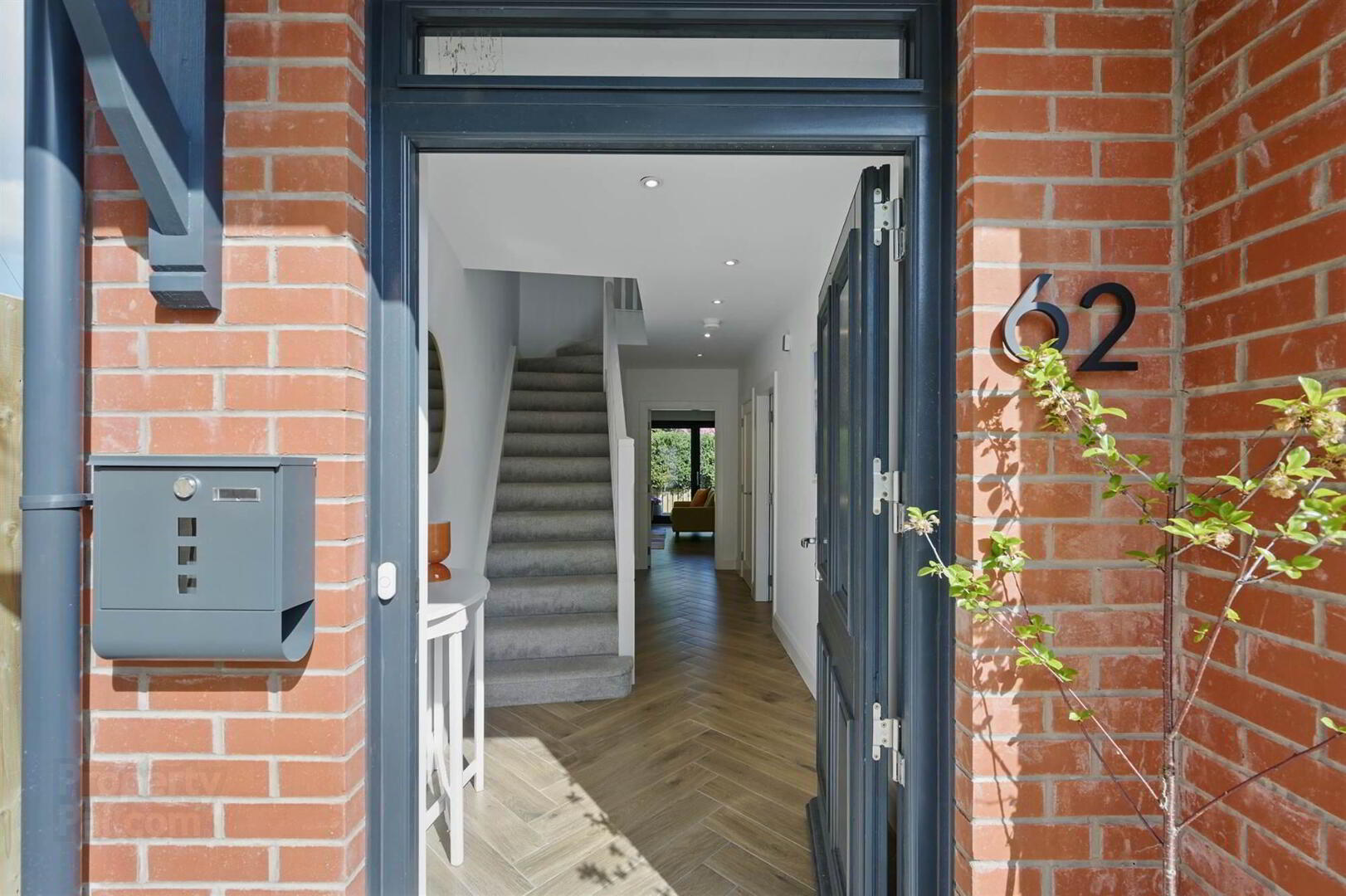
Features
- Superb, new build detached family home with turnkey finish, located on the prestigious Earlswood Road
- Contemporary take on a 'period-style' home, benefitting from the energy efficiency of a new build
- Four well-proportioned double bedrooms
- Principal bedroom with ensuite shower room
- Bright, spacious living room with New England style shutters
- Open plan, well-appointed kitchen with range of integrated appliances
- Casual dining and sitting areas with feature sliding doors to garden
- Utility room, plumbed for washing machine and tumble dryer
- Family bathroom with contemporary white suite
- Additional downstairs wc
- Gas fired, zoned central heating with underfloor heating throughout the entire ground floor
- Double glazed throughout
- Cat 6 cabling throughout
- 10 year structural warranty
- Off-street, driveway parking for two vehicles
- Private rear garden
- Short stroll to both Belmont and Ballyhackamore
- Must be seen to be appreciated
- Early viewing highly recommended
Finished to an exacting turnkey specification, this stunning and spacious detached new build home is tucked away in a cul de sac.
With well-proportioned accommodation spanning three floors, the layout offers considerable versatility as all four bedrooms are spacious doubles. Ideal for families wishing to avail of excellent schools for all ages, those now working from home are equally well-catered for, with Cat 6 cabling throughout the house, and zoned underfloor heating across the entire ground floor.
Externally the property benefits from front driveway parking and delightful rear gardens with an excellent degree of privacy.
As well as being within a short stroll of excellent local amenities, shops and eateries, the city centre is just over two miles away. It is therefore easily accessible via private or public transport including the Glider network.
Very rarely do newly constructed, detached family homes come on the market in this prestigious neighbourhood so we would recommend arranging viewing of this deceptively spacious property as soon as possible.
Ground Floor
- COVERED PORCH:
- Front door.
- RECEPTION HALL:
- Ceramic tiled floor. Feature Herringbone ceramic tiled floor; under stairs storage area.
- WALK-IN STORAGE CUPBOARD:
- with coat hooks. Meter cupboard.
- CLOAKROOM:
- Wash hand basin with tiled splashback and storage underneath. Low flush wc.
- LIVING ROOM:
- 4.78m x 3.67m (15' 8" x 12' 0")
Feature Herringbone ceramic tiled floor. New England-style window shutters. - KITCHEN/DINING/FAMILY:
- 6.71m x 4.24m (22' 0" x 13' 11")
Newly-fitted range of high and low level units. Integrated Neff four ring induction hob with extractor fan over. Integrated fan oven and microwave above. Dishwasher, fridge, freezer. Open plan to:
CASUAL DINING AND SITTING AREAS: Herringbone ceramic tiled floor, composite sliding doors to garden. - UTILITY ROOM:
- 2.4m x 1.26m (7' 10" x 4' 2")
Built-in cupboards with shelving above. Plumbed for washing machine, space for tumble dryer. Navien gas fired boiler.
First Floor
- BEDROOM:
- 3.89m x 3.64m (12' 9" x 11' 11")
(at widest points). - BEDROOM:
- 3.62m x 3.25m (11' 11" x 10' 8")
(at widest points). - LANDING:
- Shelved linen cupboard with radiator.
- BATHROOM:
- White suite comprising contemporary bath, low flush wc. Wash hand basin with mirror above featuring back-lighting (sensor). Separate tiled shower enclosure with "rain" head and additional telephone hand shower. Chrome heated towel rail, part tiled walls, ceramic tiled floor.
Second Floor
- PRINCIPAL BEDROOM:
- 4.27m x 4.17m (14' 0" x 13' 8")
(at widest points). - ENSUITE SHOWER ROOM:
- Comprising corner shower cubicle with "rain" head and additional telephone hand shower. Wash hand basin with tiled splashback, storage underneath and mirror above with backlight (sensor). Low flush wc. Chrome heated towel rail, ceramic tiled floor.
- BEDROOM:
- 5.59m x 2.95m (18' 4" x 9' 8")
(at widest points). Twin aspect with study area.
Outside
- FRONT:
- Paviour driveway with side-by-side parking for two vehicles. Flowerbed laid in bark with young hedging and palm tree. Matching paved paths to both sides leading to:
- ENCLOSED REAR GARDEN:
- Steps down to lawn with patio and timber deck. Sitting areas. Excellent degree of privacy. Bin storage area and outside tap.
Directions
From centre of Ballyhackamore head down Earlswood Road towards Belmont Road. No. 62 is in the first cul-de-sac on the left. Property is at the bottom on right hand side.


