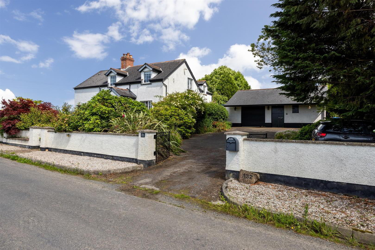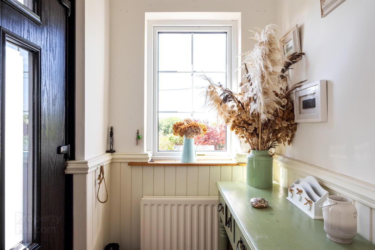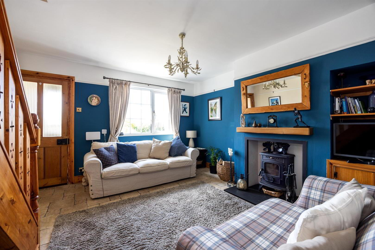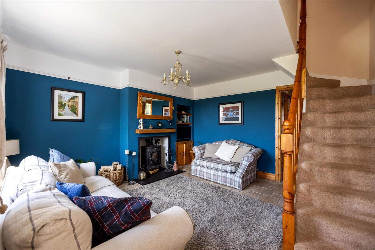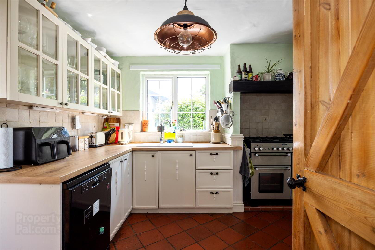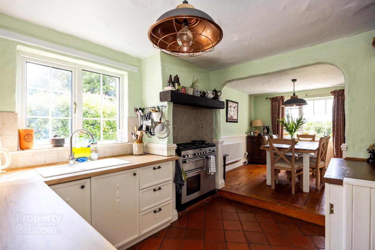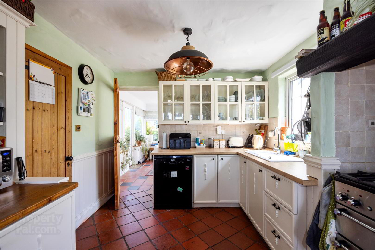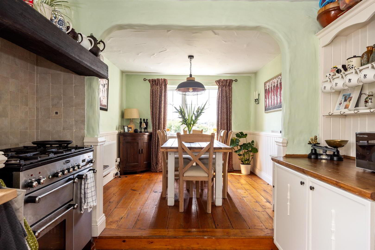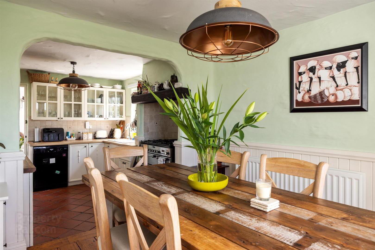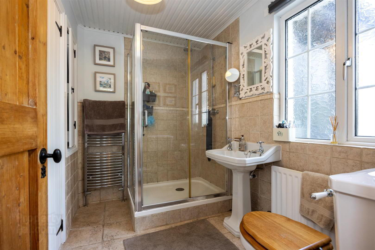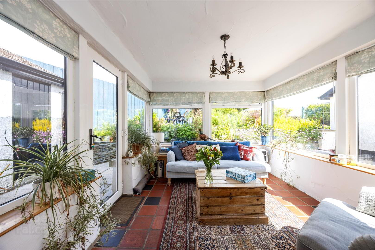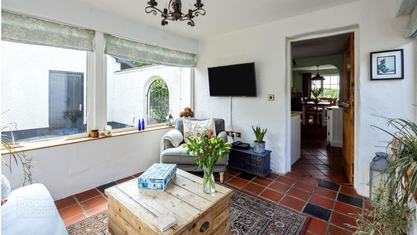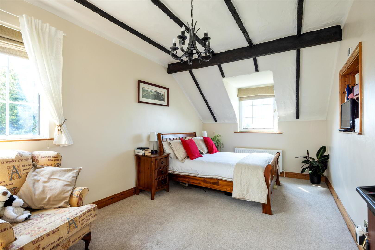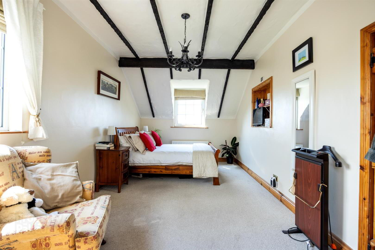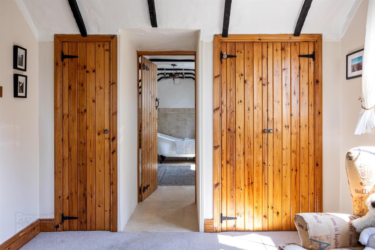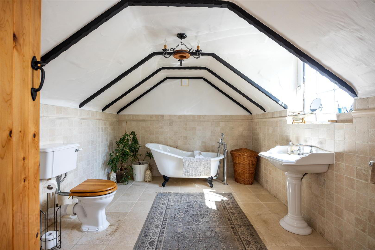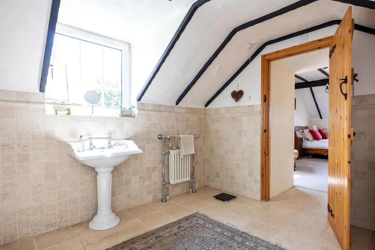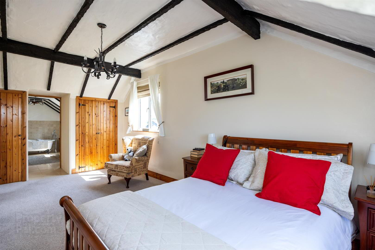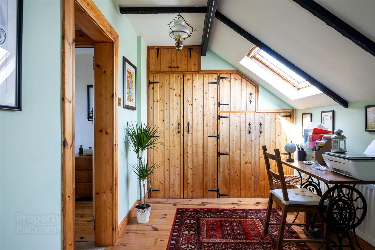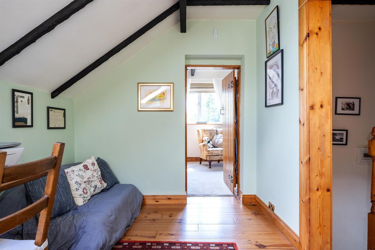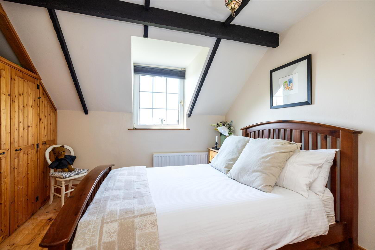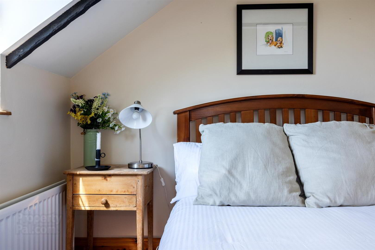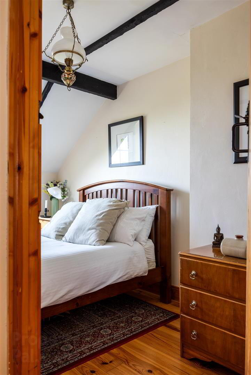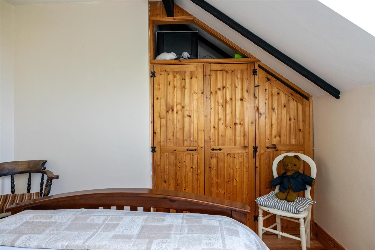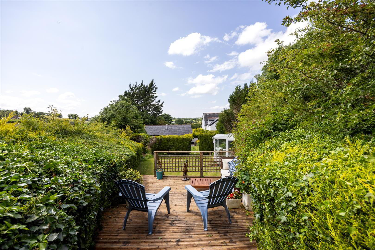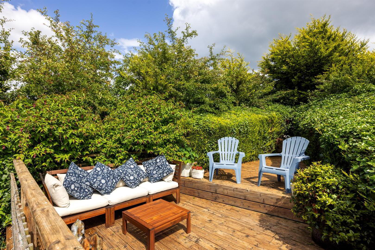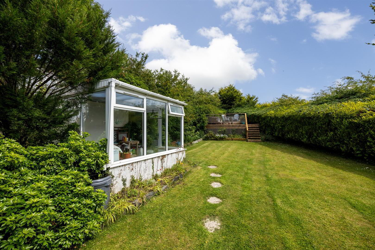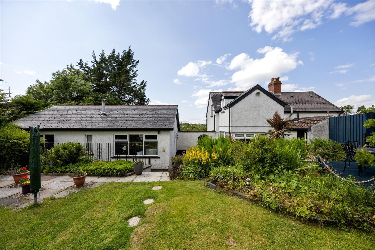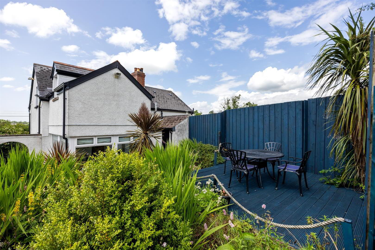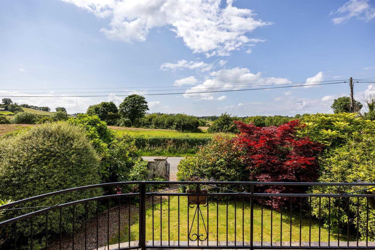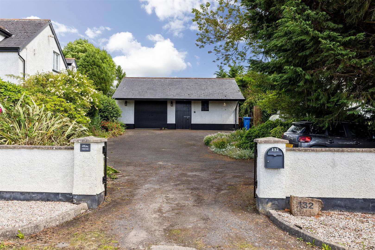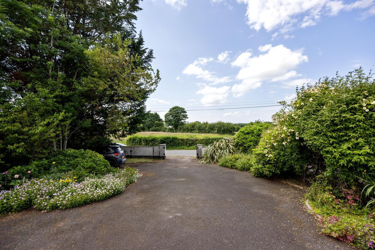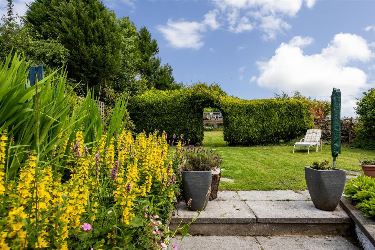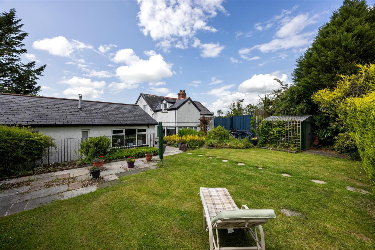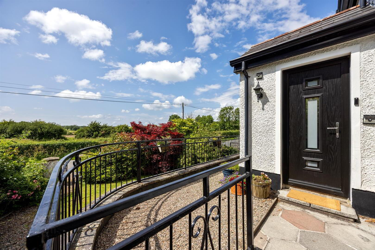Bramble Cottage, 132 Thornyhill Road,
Crossgar, Downpatrick, BT30 9NH
2 Bed Semi-detached House
Offers Around £285,000
2 Bedrooms
2 Bathrooms
2 Receptions
Property Overview
Status
For Sale
Style
Semi-detached House
Bedrooms
2
Bathrooms
2
Receptions
2
Property Features
Tenure
Freehold
Energy Rating
Broadband
*³
Property Financials
Price
Offers Around £285,000
Stamp Duty
Rates
£1,269.50 pa*¹
Typical Mortgage
Legal Calculator
In partnership with Millar McCall Wylie
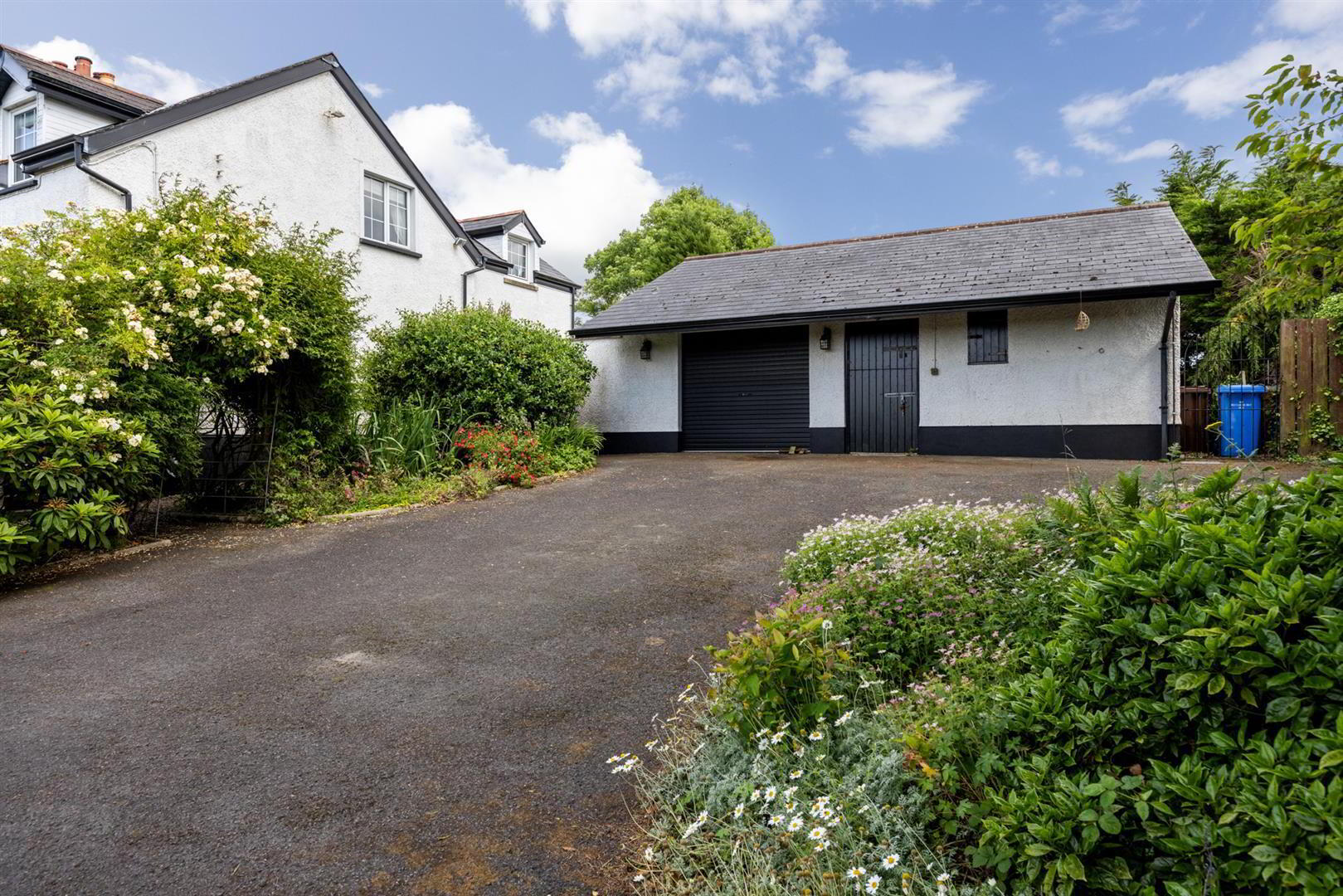
Features
- 2 Bedrooms
- 2 Receptions
- Sunroom
- Master bedroom ensuite
- Semi Detached House
- Mature Gardens
- Downstairs w.c
- Detached Garage
- Lounge with stove
An excellent opportunity to purchase a home full of character and charm. This unique property offers a welcoming living room that flows seamlessly into the kitchen, complete with a raised dining area—perfect for entertaining. A bright sunroom and a ground floor bathroom complete the main level.
Upstairs, you'll find two spacious bedrooms. The master suite is a true retreat, featuring a large ensuite bathroom with a freestanding claw-foot bath and an adjoining dressing room.
Outside, the property boasts beautifully secluded gardens with mature shrubs and trees, lawned areas, and raised decking ideal for relaxing or hosting guests. A detached garage and separate store provide ample additional storage space or potential for conversion to guest accommodation or home office subject to the relevant approvals.
- Porch 1.68m x 1.35m (5'6" x 4'5")
- Window to front, door to:
- Living Room 3.99m x 4.01m (13'1" x 13'2")
- Feature fireplace with multi fuel stove on tiled hearth with floating mantle. Tiled floor. Picture rail.
- Kitchen 3.30m x 2.90m (10'10" x 9'6")
- High and low level units recess for fridge and gas range. Tiled floor. Step up to
- Dining Room 3.23m x 2.90m (10'7" x 9'6")
- Solid wooden floor. Part panelled wall.
- Rear Hall 2.39m x 1.27m (7'10" x 4'2")
- Door to:
- Sun Room
- Tiled floor. Door to garden.
- Bathroom 2.39m x 2.62m (7'10" x 8'7")
- White low flush w.c, pedestal wash hand basin, shower cubicle with wall shower. Part tiled walls. Tiled floor. Towel radiator.
- First Floor
- Dressing Area 2.44m x 3.96m (8'0" x 13'0")
- Solid wooden flooring. Storage cupboard, two double doors, door to:
- Bedroom 2 4.04m x 3.07m (13'3" x 10'1")
- Built in robe. Solid wooden flooring.
- Bedroom 1 6.78m x 2.97m (22'3" x 9'9")
- Built in robes.
- En-suite
- Free standing claw and foot bath, wash hand basin, low flush w.c, Part tiled walls. Towel radiator. Tiled floor. Part tiled walls.
- Outside
- Driveway leading to parking area and detached garage with potential for conversion to guest accommodation or home office subject to the relevant approvals . Mature gardens surround the property with private secluded lawns and mature shrubs with raised decked areas and rural views.


