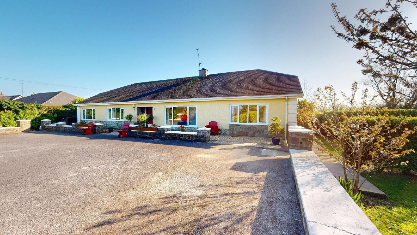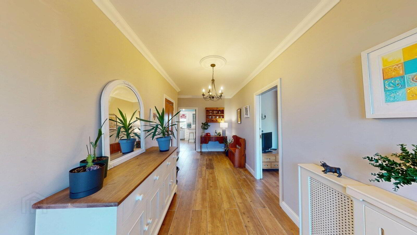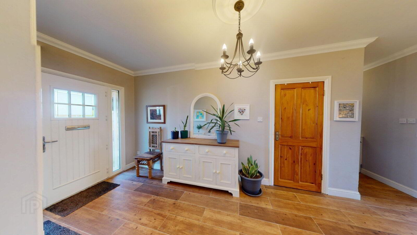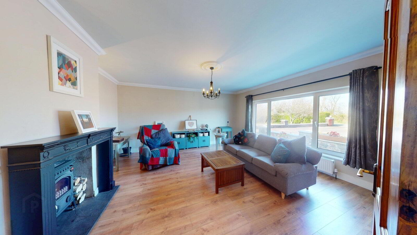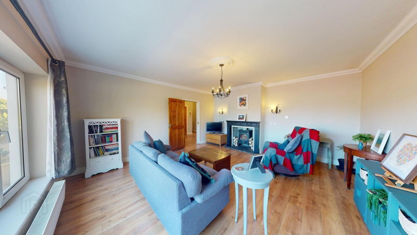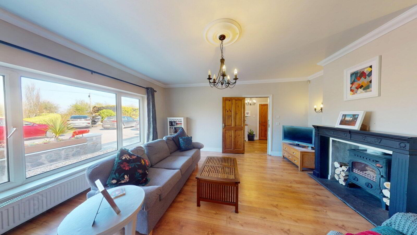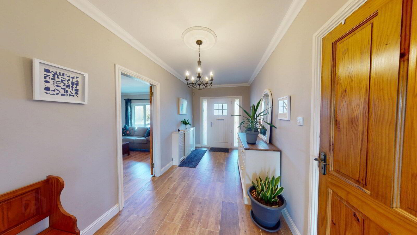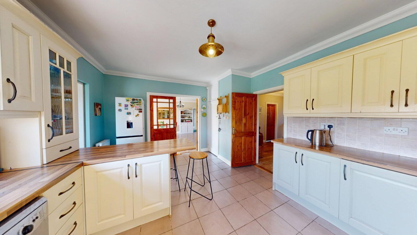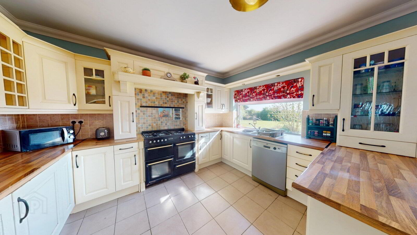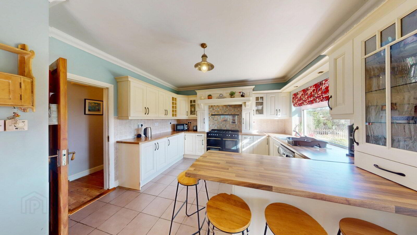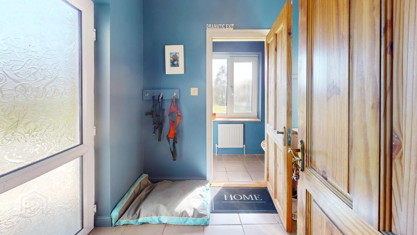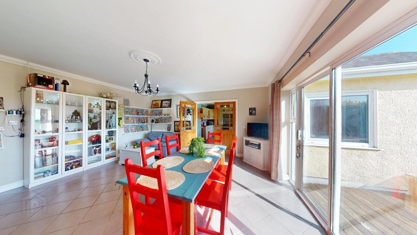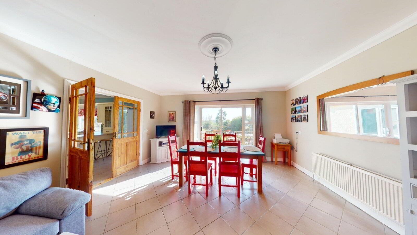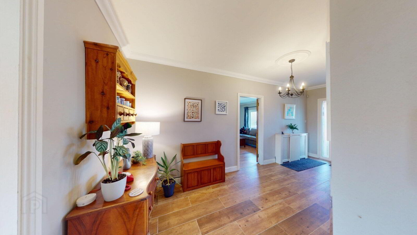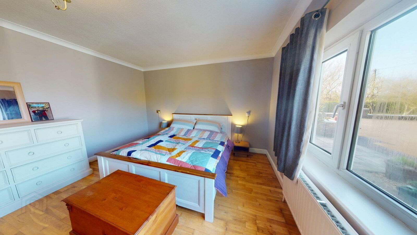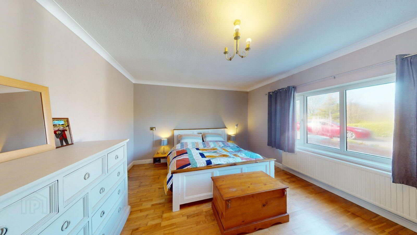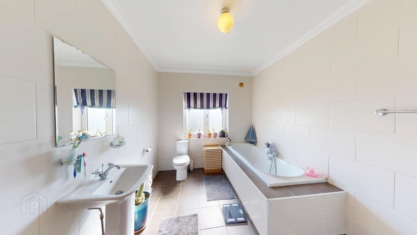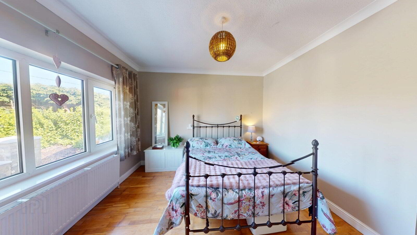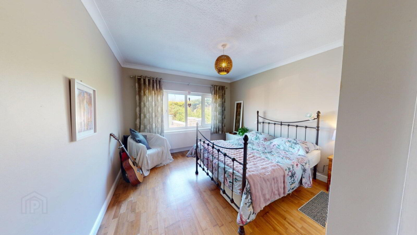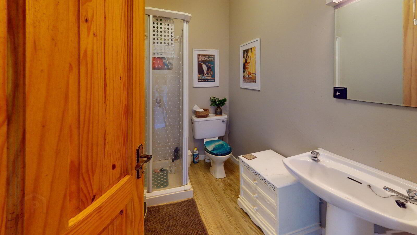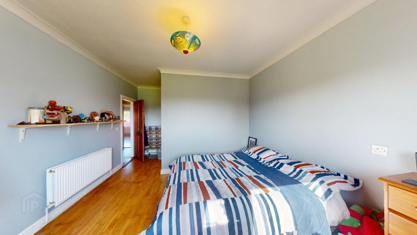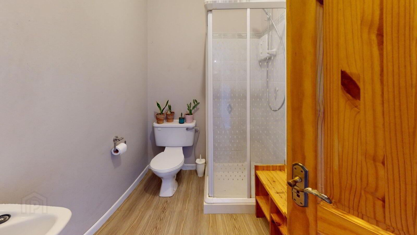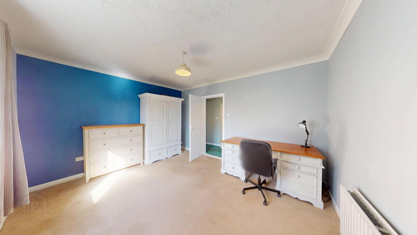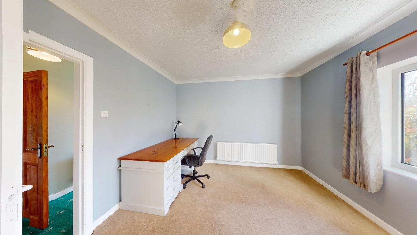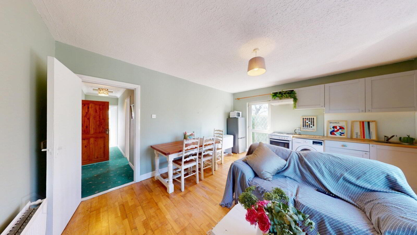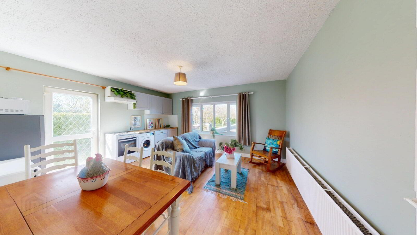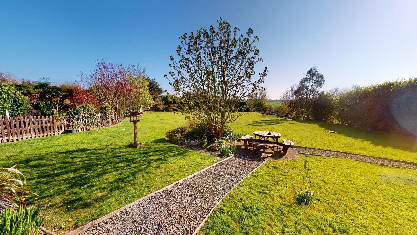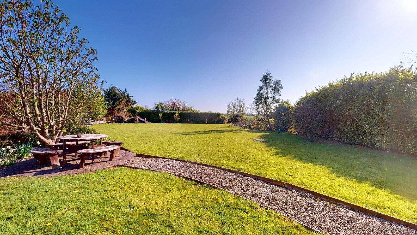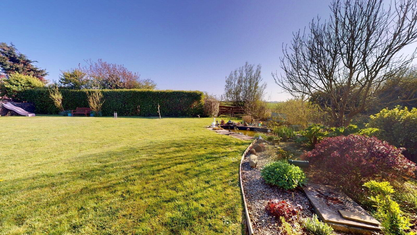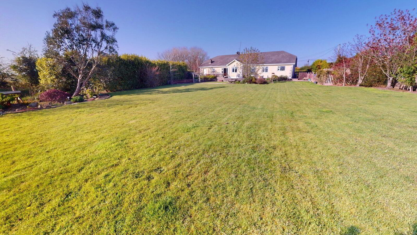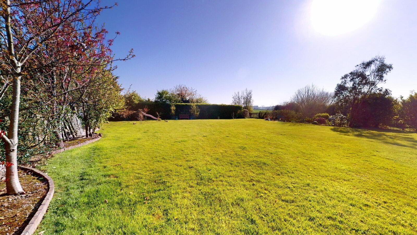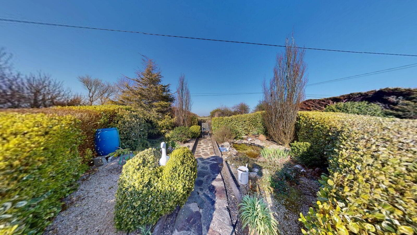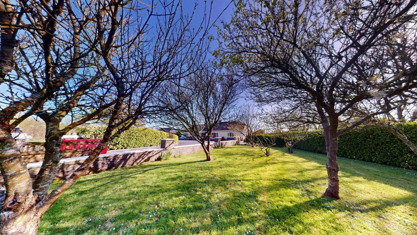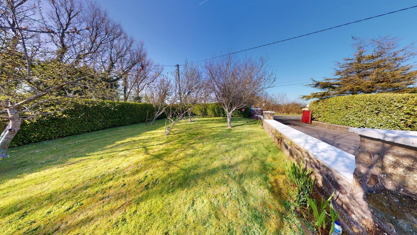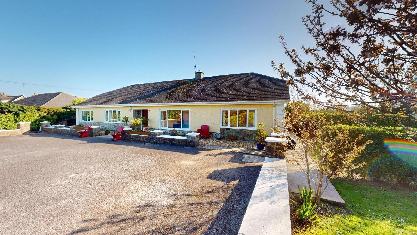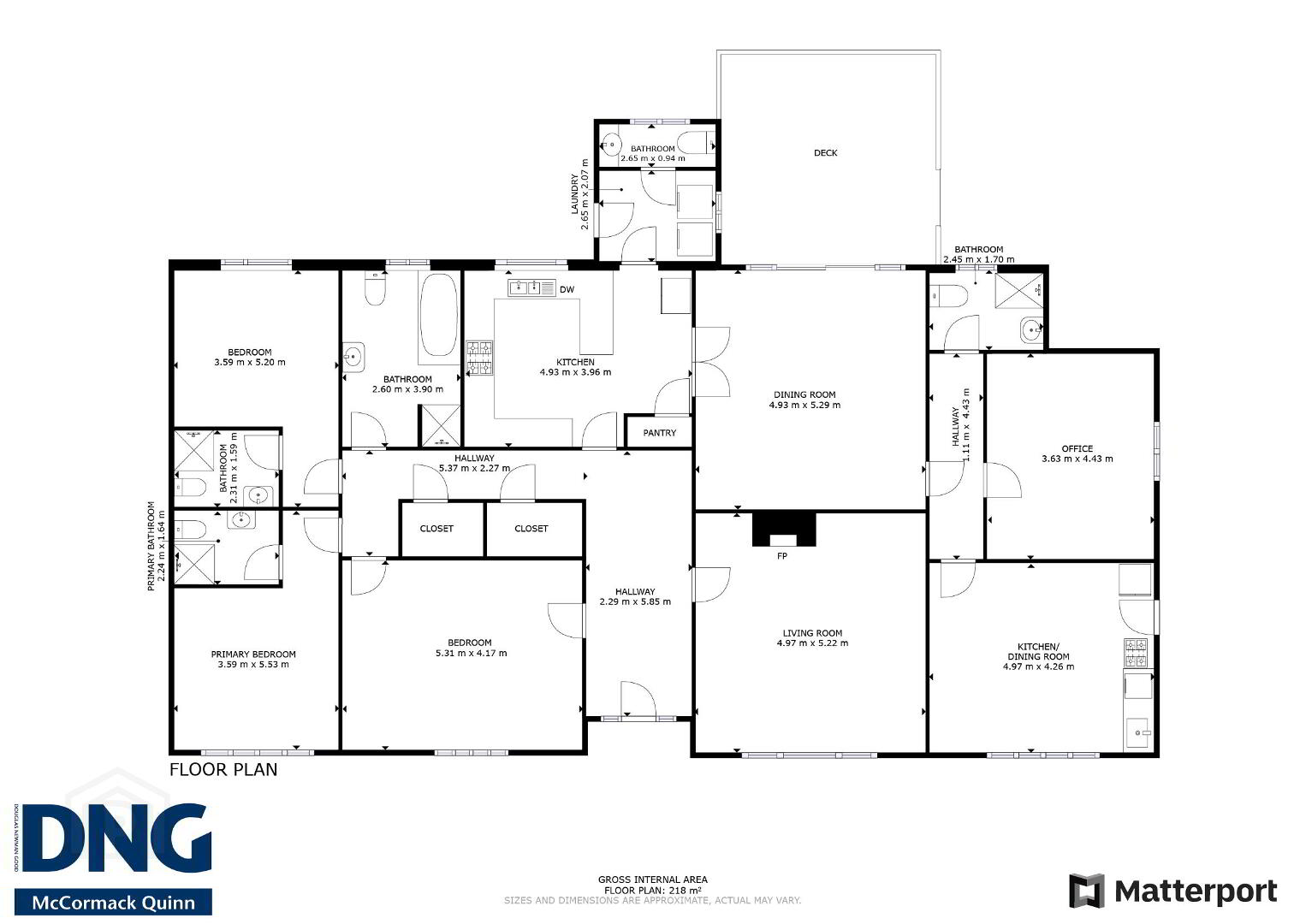Bloomfield
Trimmer, Killinick, Y35HY24
5 Bed House
Guide Price €385,000
5 Bedrooms
4 Bathrooms
2 Receptions
Property Overview
Status
For Sale
Style
House
Bedrooms
5
Bathrooms
4
Receptions
2
Property Features
Size
218 sq m (2,347 sq ft)
Tenure
Not Provided
Energy Rating

Property Financials
Price
Guide Price €385,000
Stamp Duty
€3,850*²
Property Engagement
Views Last 7 Days
104
Views Last 30 Days
240
Views All Time
565
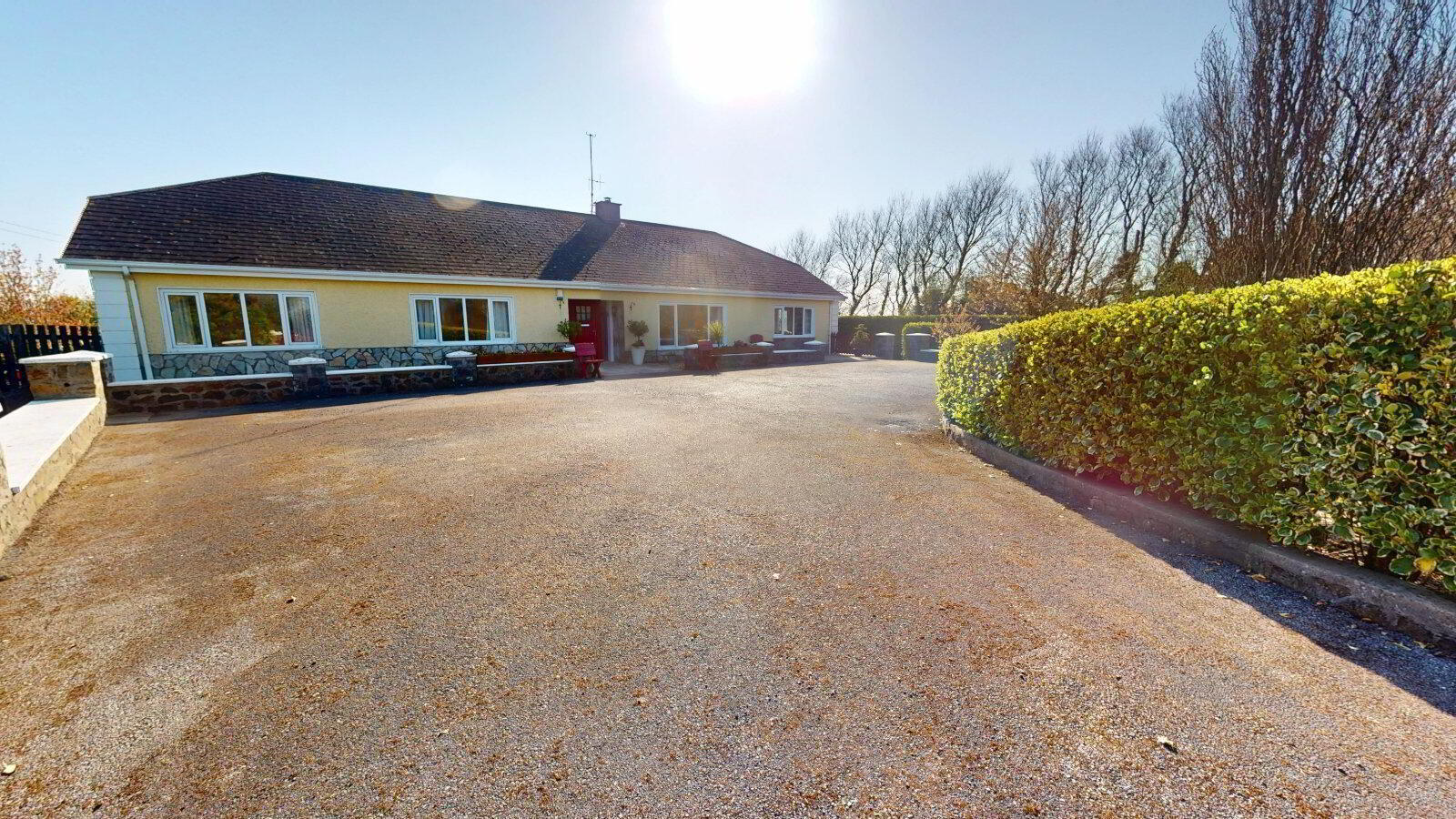 4 Bedroom Bungalow with Self-Contained Guest Annex on 0.5 Acre – Trimmer, Killinick, Co. Wexford.
4 Bedroom Bungalow with Self-Contained Guest Annex on 0.5 Acre – Trimmer, Killinick, Co. Wexford. Spacious 2000sq.ft. bungalow set on approx. 0.5 acres in a peaceful rural setting near Killinick, just a 15 minute drive to Wexford Town and a 10 minute drive to Rosslare Harbour.
The main house features three generous double bedrooms, two with en-suites, a cosy living room with open fireplace, a separate kitchen and dining room, and a fully tiled family bathroom. Oil-fired central heating and double-glazed windows throughout.
The fourth double bedroom is part of the self-contained guest annex, with fitted kitchen/living area, shower room, private entrance, and its own garden space — ideal for extended family or rental use.
Outside features beautifully manicured gardens, a large ornamental pond, an established orchard with apple, damson and plum trees, plus a vegetable plot.
Viewing Strictly by Appointment Only.
Rooms
Entrance Hall
c.2.2m x c.5.8m
with timber floor.
Reception Room
c.4.9m x c.5.2m
with timber floor, open fireplace with stove.
Kitchen
c.4.9m x c.3.9m
with tiled floor, fitted kitchen.
Utility Room
c.2.6m x c.2.0m
with tiled floor, door to rear.
WC
c.2.6m x c.0.9m
with tiled flloor, wc, whb.
Dining Room
c.4.9m x c.5.2m
with tiled floor, patio door to rear.
Inner Hall
c.5.3m x 2.2m
with timber floor.
Bedroom 1
c.5.3m x c.4.1m
with timber floor.
Bedroom 2
c.3.5m x c.5.5m
with timber floor.
Ensuite Bathroom
c.2.2m x c.1.6m
with tiled floor, wc, whb, shower.
Bedroom 3
c.3.5m x c.5.2m
with timber floor.
Ensuite Bathroom
c.2.3m x c.1.5m
with tiled floor, wc, whb, shower.
Bathroom
c.2.6m x c.3.9m
with tiled floor, wc, whb, bath, shower.
Inner Hall 2
c.1.1m x c.4.4m
Bedroom 4
c.3.6m x c.4.4m
Bedroom 5/Living Room/Kitchen 2
c.4.9m x c.4.2m
with timber floor, fitted kitchen, door to rear.
Bathroom
c.2.4m x c.1.7m
with tiled floor, wc, whb, shower.

Click here to view the 3D tour
