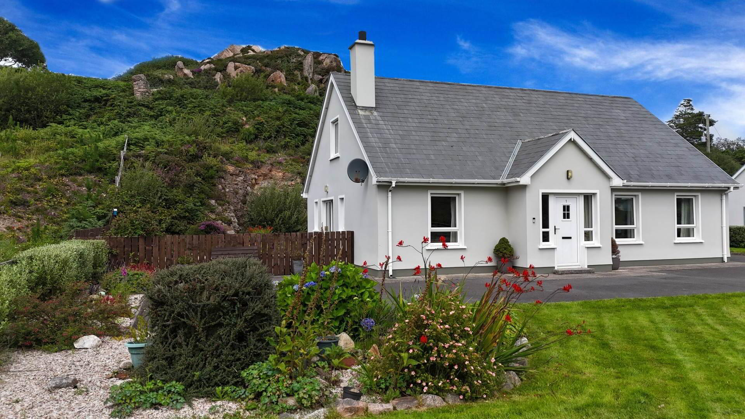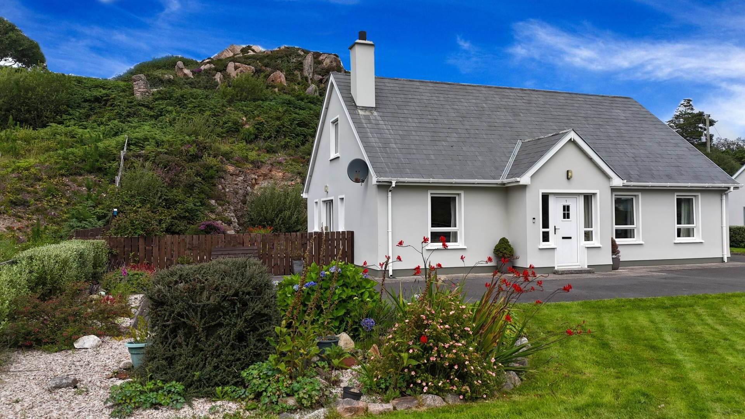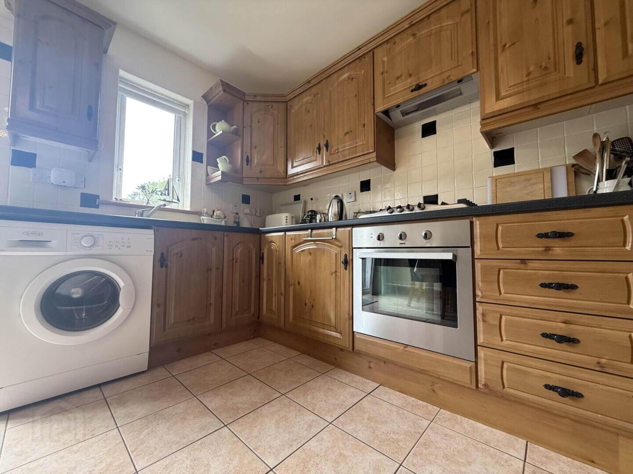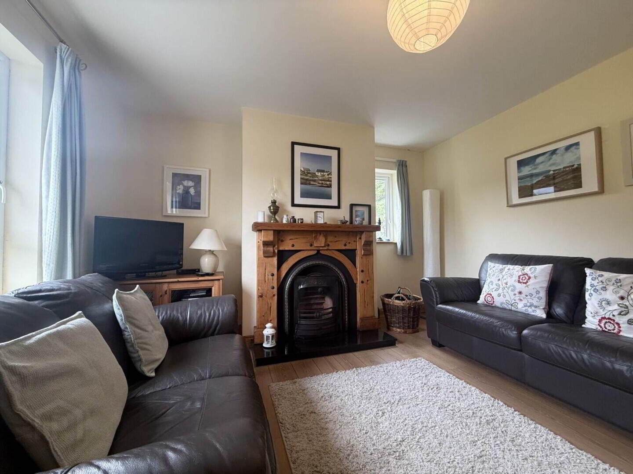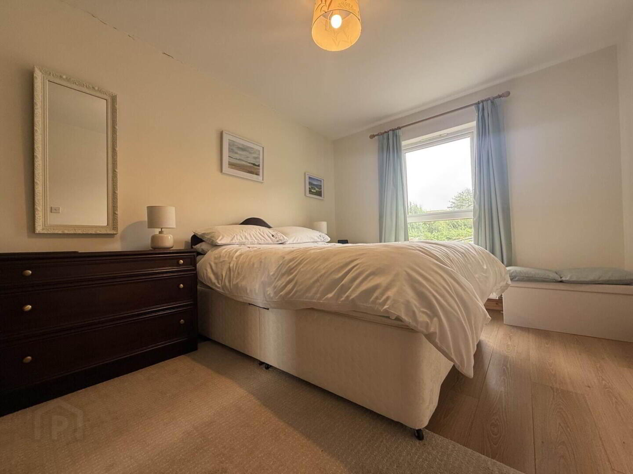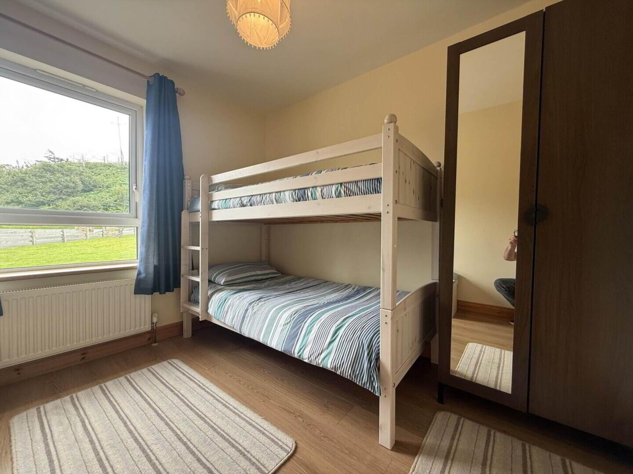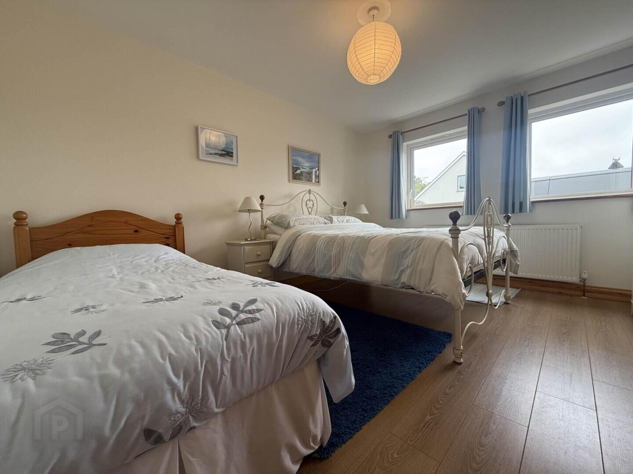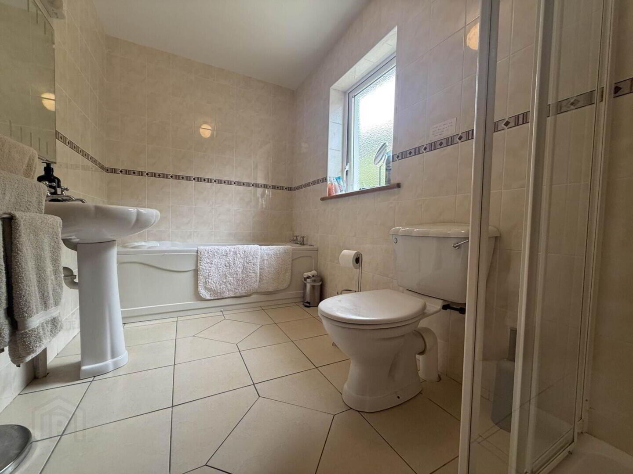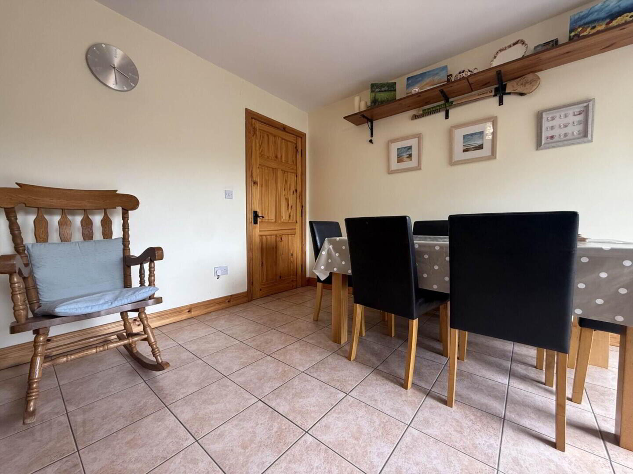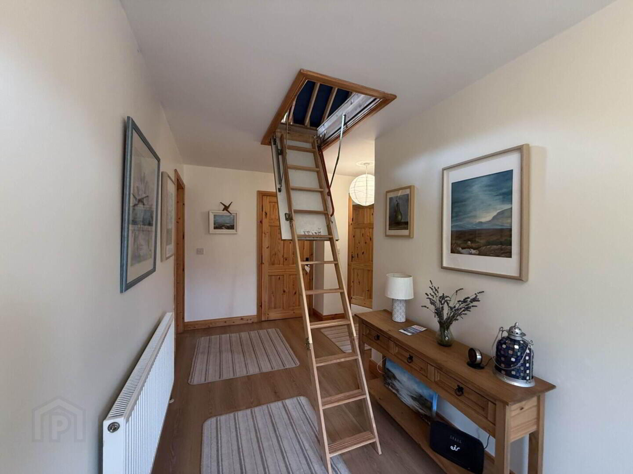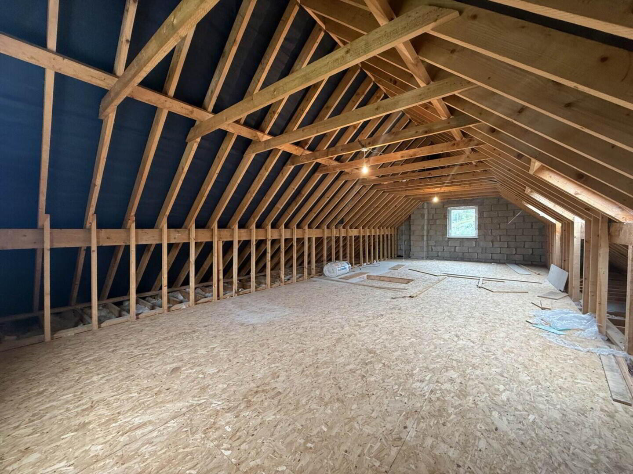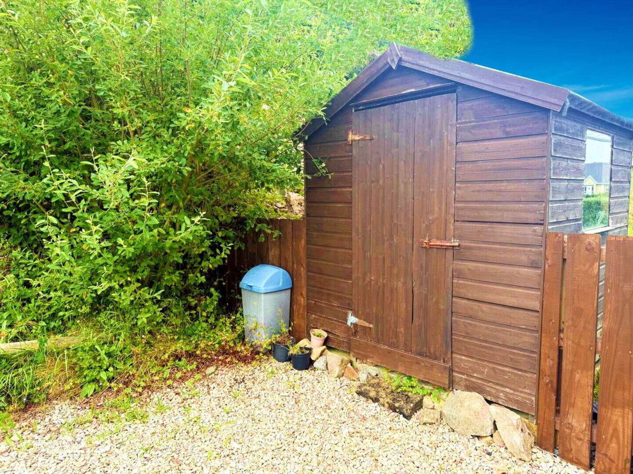Belcruit
Kincasslagh, F94XDR4
3 Bed Detached House
Guide Price €239,950
3 Bedrooms
1 Bathroom
1 Reception
Property Overview
Status
For Sale
Style
Detached House
Bedrooms
3
Bathrooms
1
Receptions
1
Property Features
Tenure
Not Provided
Energy Rating

Property Financials
Price
Guide Price €239,950
Stamp Duty
€2,399.50*²
Property Engagement
Views All Time
365
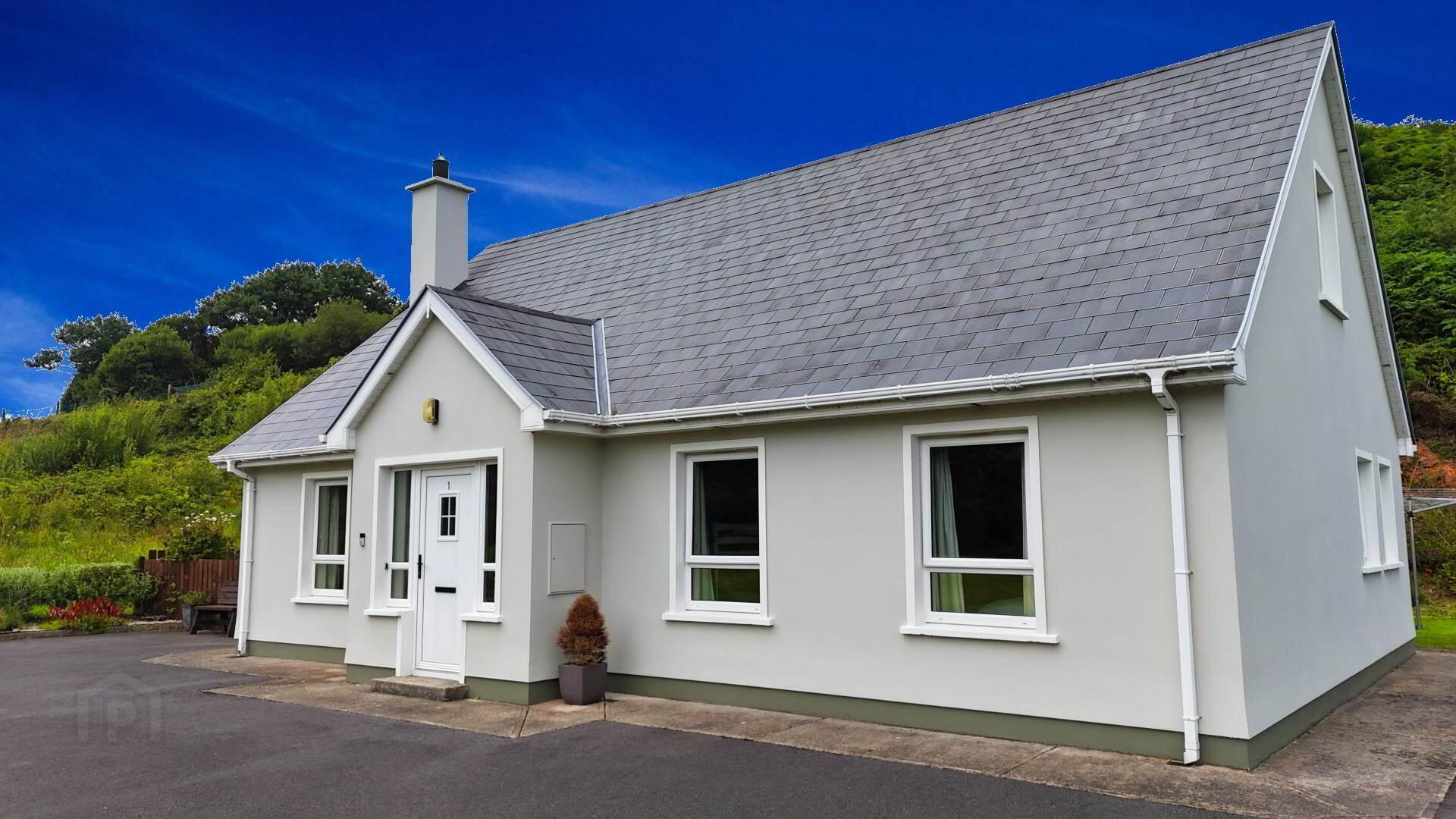
Additional Information
- Ideal Family / Holiday Home
- Close to Local Beaches & Golf Course
- Convenient Location
Located in the townland of Belcruit, just outside the charming village of Kincasslagh, this home offers the perfect setting for a family residence or a peaceful holiday retreat.
Its proximity to Cruit Island Golf Course and Belcruit National School makes it particularly appealing for families, while also providing easy access to the nearby villages of Kincasslagh and Burtonport, as well as the bustling town of Dungloe.
The Ground Floor features a welcoming Entrance Hall, a Bright and Spacious Living Room, a Fully Fitted Kitchen with Dining Area, a Convenient Storage Cupboard, a Generously Sized Family Bathroom, and Three well-proportioned Bedrooms.
The Attic, accessible via fold-down steps, offers a large, versatile space with excellent potential for further development.
Externally, the property boasts a well-maintained Garden, a designated seating area for outdoor enjoyment, and a Garden shed suitable for storage, hobbies, or workshop use.
Given its prime location, excellent condition, and wide-ranging appeal, Campbells anticipate strong interest in this property.
Viewing is highly recommended and strictly by appointment only.
Our Reference: K1082
Entrance Hallway - 4.94m (16'2") x 4.64m (15'3")
Tiled Flooring, Laminate Flooring
Living Room - 3.99m (13'1") x 3.84m (12'7")
Laminate Flooring, Open Fireplace
Kitchen / Dining Room - 3.96m (13'0") x 3.81m (12'6")
Tiled Flooring, Fully Fitted, Tiled Splashback Areas, Sliding Door
Bedroom No.1 - 2.97m (9'9") x 2.58m (8'6")
Laminate Flooring
Bedroom No.2 - 4.19m (13'9") x 2.98m (9'9")
Laminate Flooring
Bedroom No.3 - 4.18m (13'9") x 3.49m (11'5")
Laminate Flooring
Bathroom - 3.59m (11'9") x 3.46m (11'4")
Fully Tiled, Shower, Bathtub, Wash Hand Basin, W.C
Garden Shed - 1.76m (5'9") x 1.76m (5'9")
Wooden
Notice
Please note we have not tested any apparatus, fixtures, fittings, or services. Interested parties must undertake their own investigation into the working order of these items. All measurements are approximate and photographs provided for guidance only.

Click here to view the video

