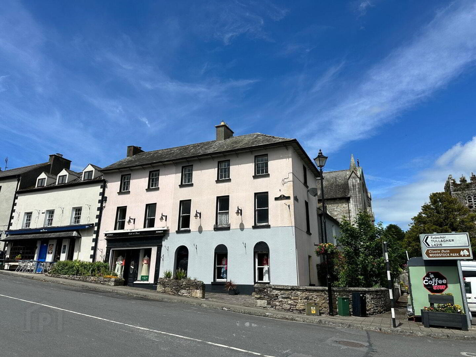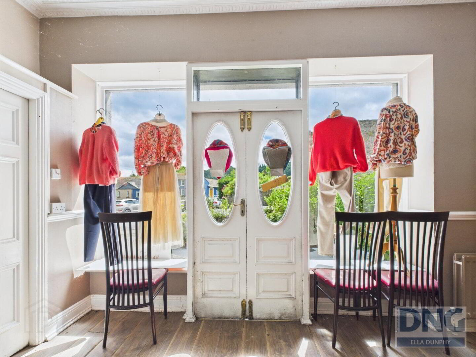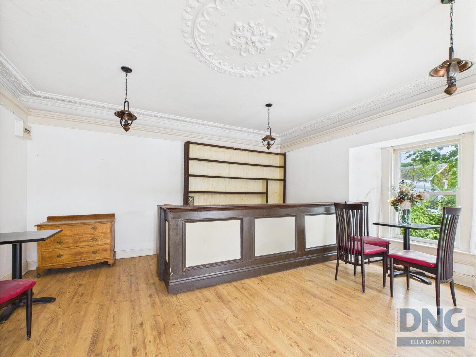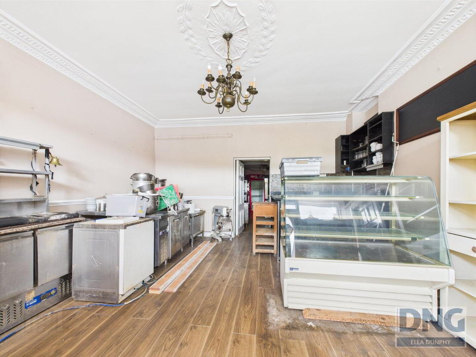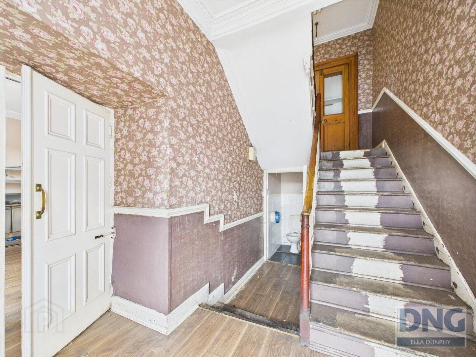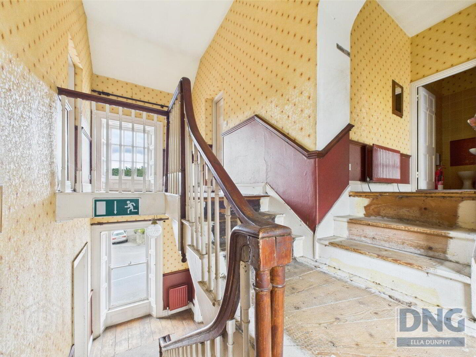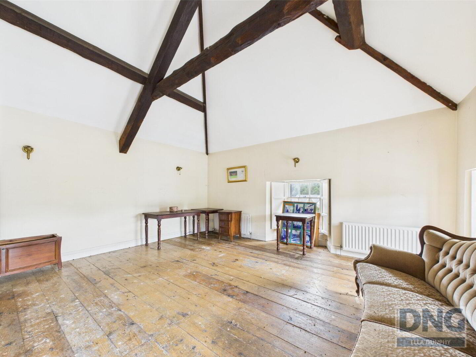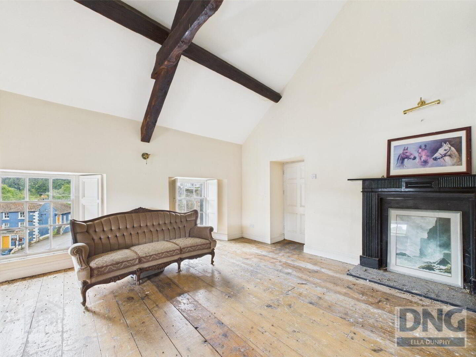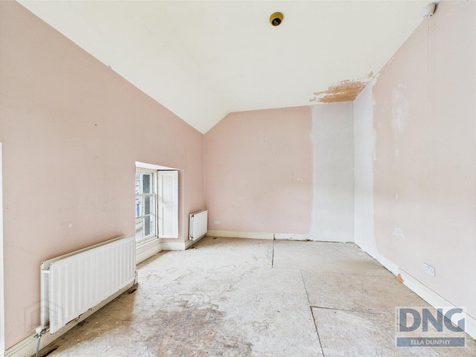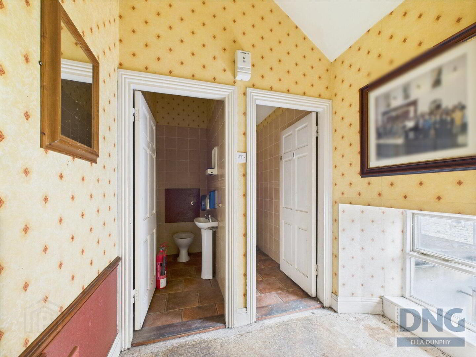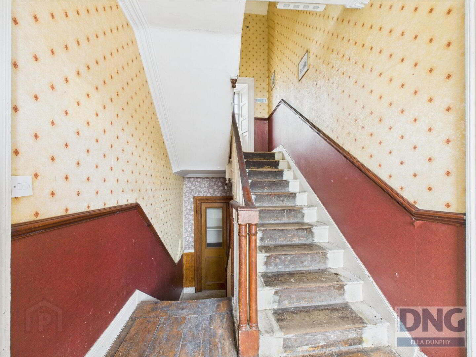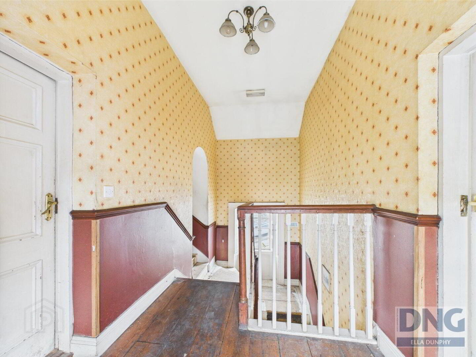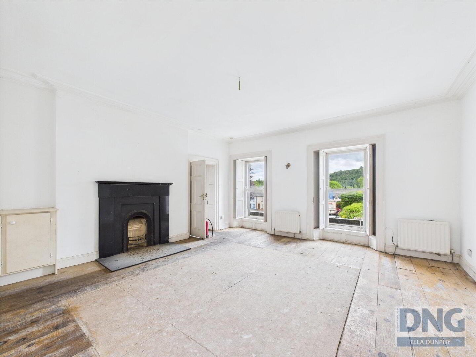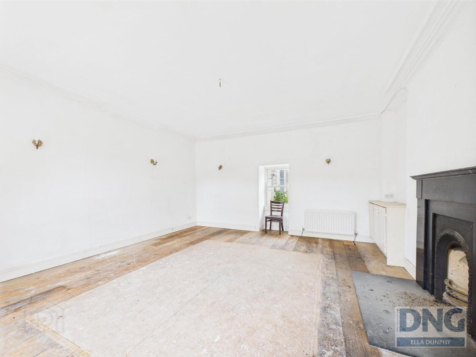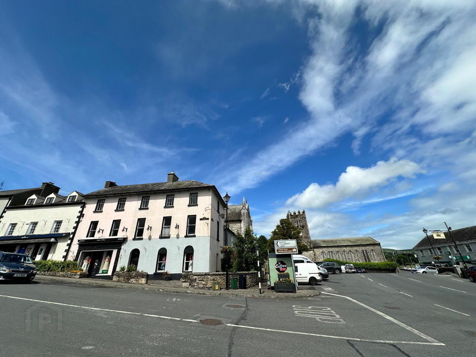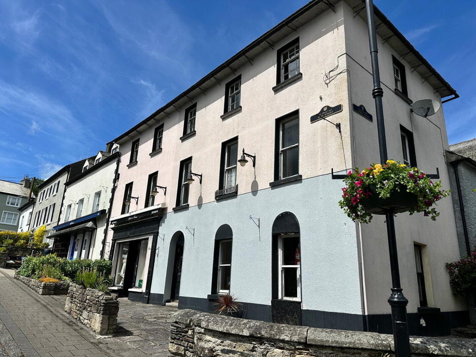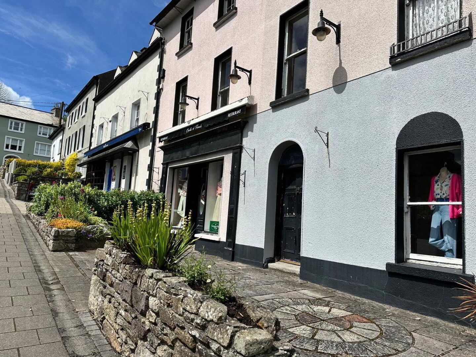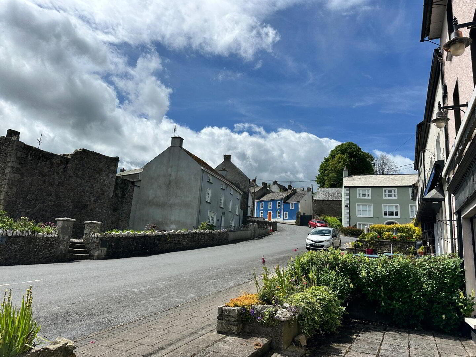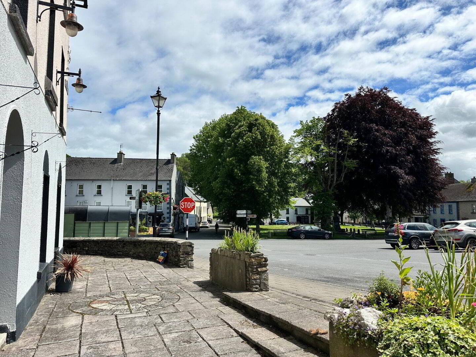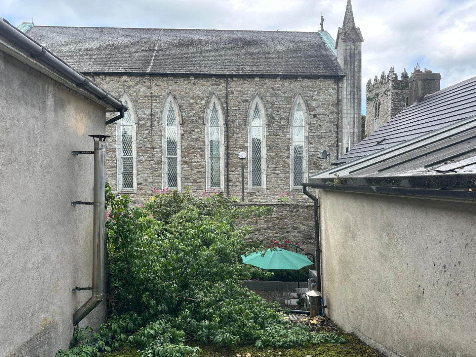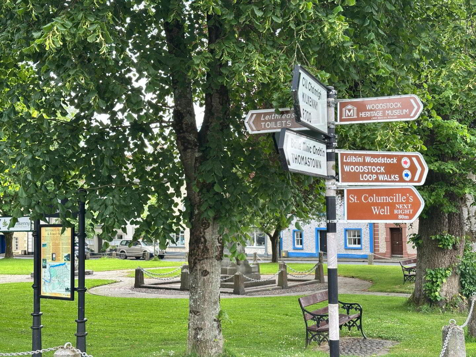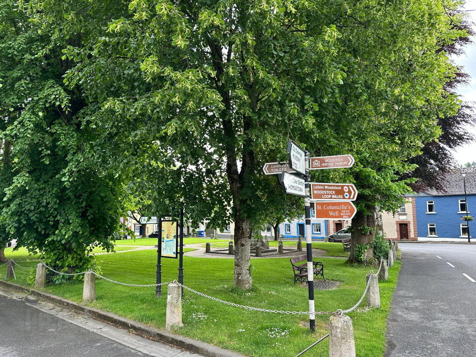Bank House ( Circle Of Friends),
High Street, Inistioge, R95TW02
Mixed Use
Asking Price €425,000
Property Overview
Status
For Sale
Style
Mixed Use
Property Financials
Price
Asking Price €425,000
Property Engagement
Views Last 7 Days
39
Views Last 30 Days
178
Views All Time
262
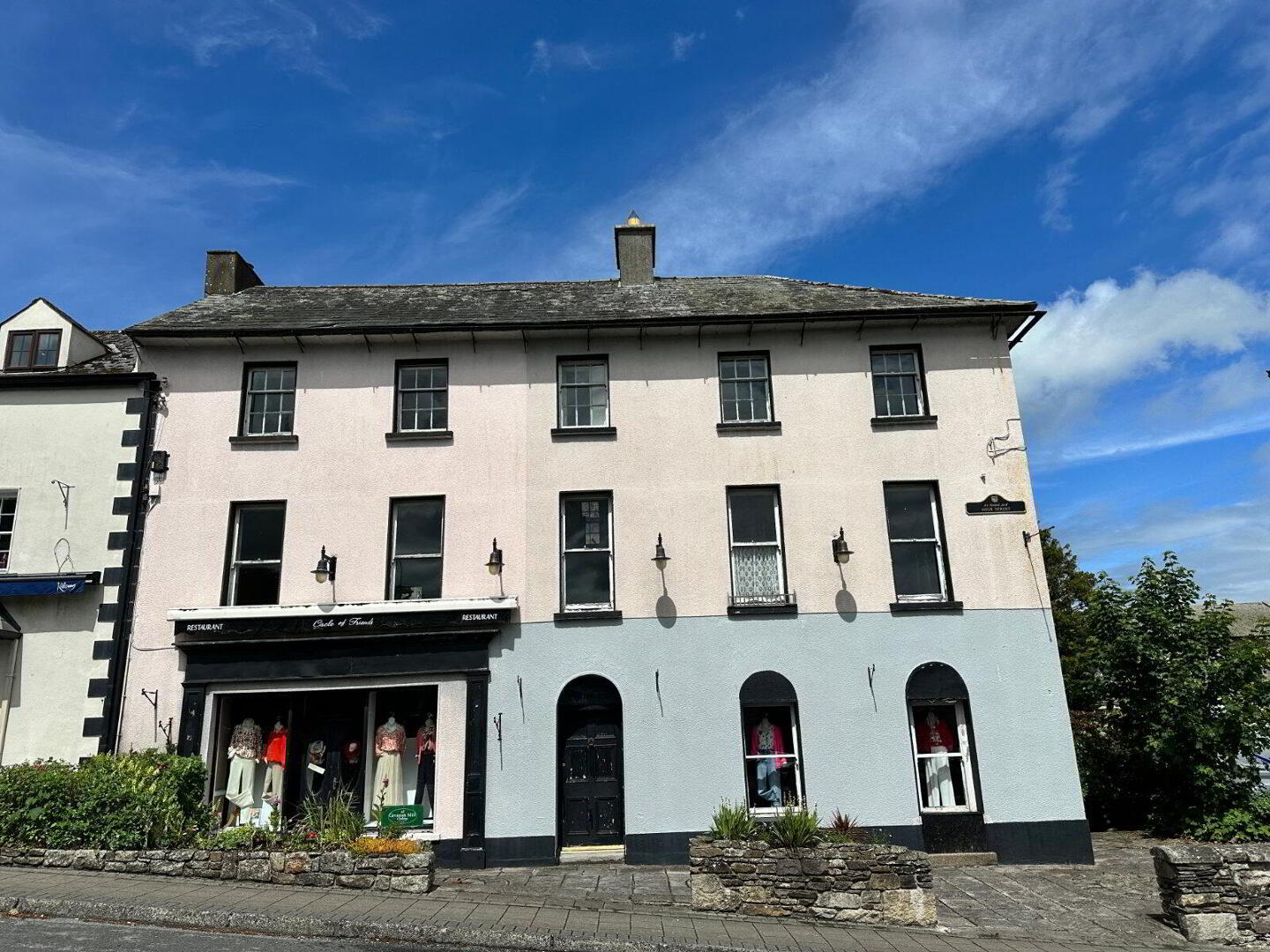 This property known as "Bank House," is a distinctive semi-detached residence located in the heart of Inistioge village, County Kilkenny. Spanning approximately 200 square metres, it combines residential charm with commercial potential, featuring a prominent shopfront on the ground floor ideal for a small business. The building, which includes three bedrooms, is steeped in character and famously appeared in the film ‘Circle of Friends’. Its elevated position offers views over the picturesque village of Inistioge, a popular tourist destination known for its riverside setting and Woodstock Gardens. This property presents a rare opportunity to own a landmark home with both living and business space in one of Ireland’s most charming villages.
This property known as "Bank House," is a distinctive semi-detached residence located in the heart of Inistioge village, County Kilkenny. Spanning approximately 200 square metres, it combines residential charm with commercial potential, featuring a prominent shopfront on the ground floor ideal for a small business. The building, which includes three bedrooms, is steeped in character and famously appeared in the film ‘Circle of Friends’. Its elevated position offers views over the picturesque village of Inistioge, a popular tourist destination known for its riverside setting and Woodstock Gardens. This property presents a rare opportunity to own a landmark home with both living and business space in one of Ireland’s most charming villages. Anecdotal History
In the 1850s this property was the residence of Alexander Hamilton, a local magistrate. His son, Lieutenant Walter Hamilton, won the Victoria Cross posthumously for his defence of the British residency in Kabul in 1879. This battle was the subject of a best-selling book, ‘The Far Pavilions’, which was also made into a BBC mini-series, starring Sir John Gielgud, Christopher Lee and Omar Sharif with Benedict Taylor playing Lieut. Hamilton.
GROUND FLOOR
Shop Front - This charming shop front features large display windows flanking a vintage-style double door. Inside, the space is bright and welcoming, with wood flooring and ornate ceiling details adding character. This versatile space offers the perfect setting for a boutique shop or a cozy café.
Kitchen - This well-equipped kitchen features commercial-grade appliances, a display fridge, and ample counter space. The elegant ceiling detail and chandelier add a touch of charm to the functional workspace.
Guest WC - Classic white wc & whb.
FIRST FLOOR
Landing/Hallway - This spacious hallway and landing boast original period features. Solid timber post & rail stairs leading to bright open landing.
Bedroom 1 – Large double bedroom, featuring two large sash windows with original shutters that flood the room with natural light and offer gorgeous views of the surrounding landscape. A striking black cast-iron fireplace serves as a focal point of the room.
Bedroom 2 – Large double bedroom, featuring two large sash windows with original shutters. A striking black cast-iron fireplace serves as a focal point of the room.
SECOND FLOOR
Living Room - This charming living room boasts soaring vaulted ceilings with exposed timber beams, original wide plank wooden floors, and large sash windows that flood the space with natural light.
Bedroom X3 – Double bedroom. Filled with natural light.
Two WC’s - Classic white wc & whb. Tastefully tiled.

Click here to view the 3D tour
