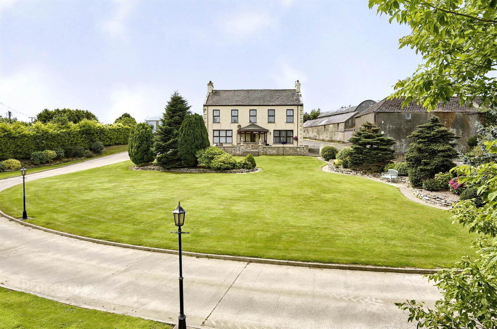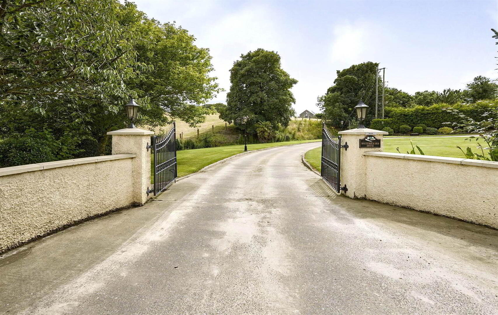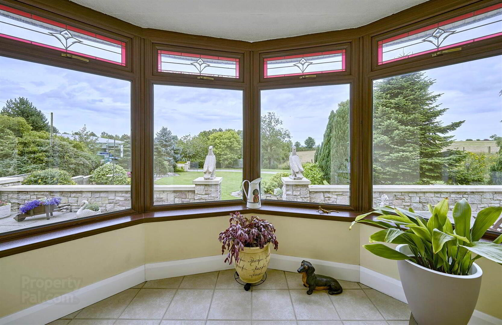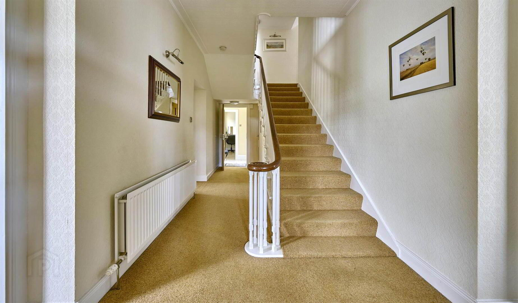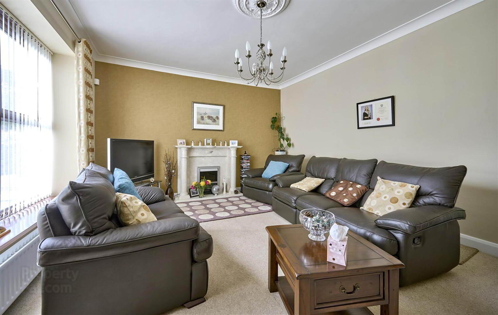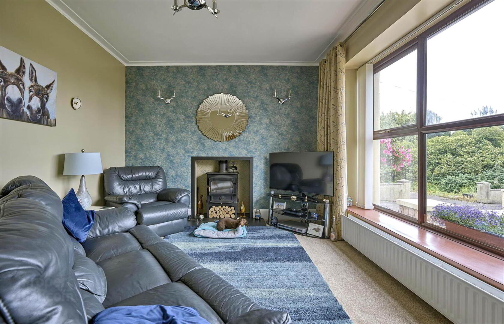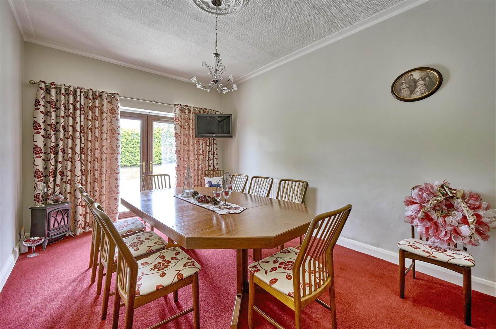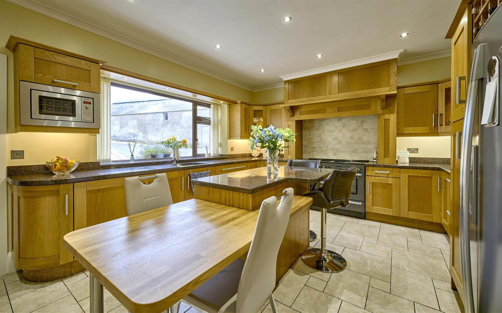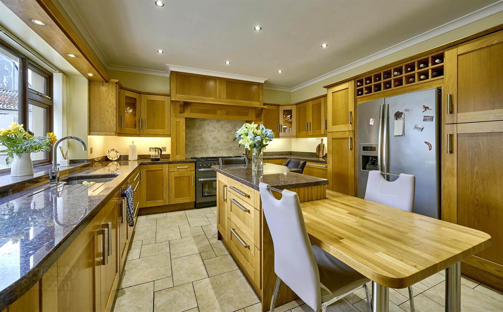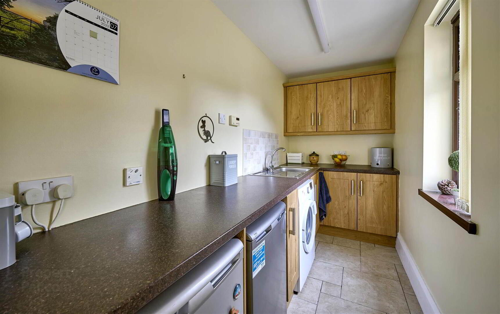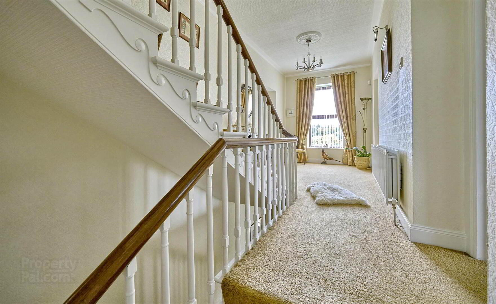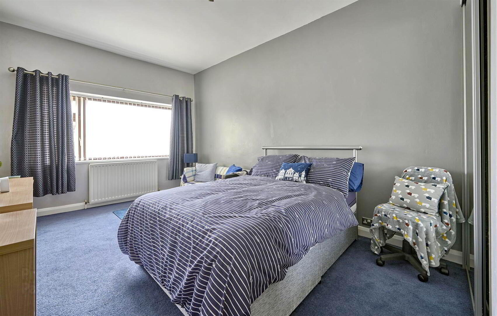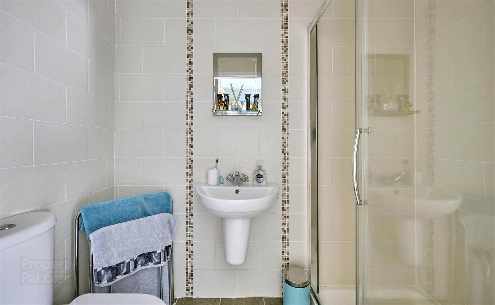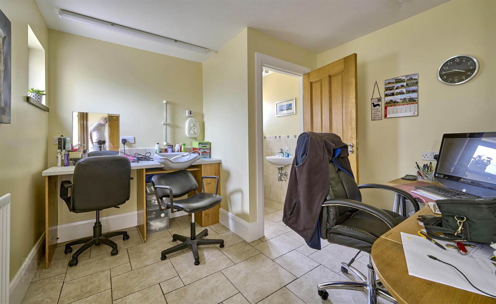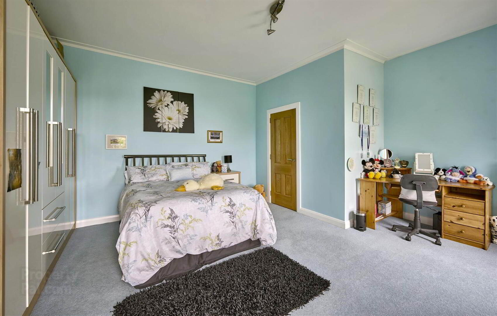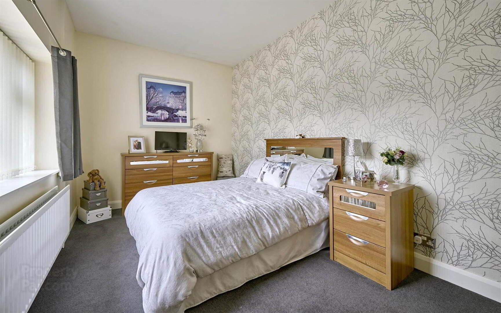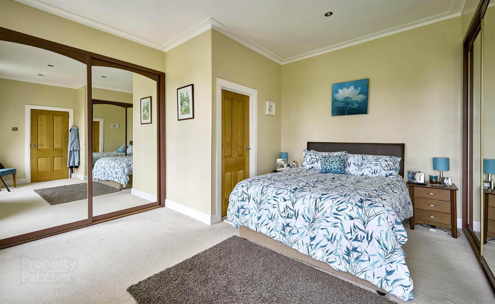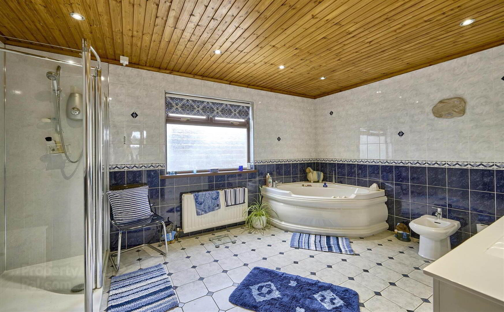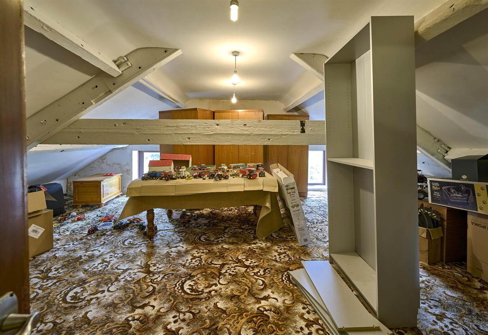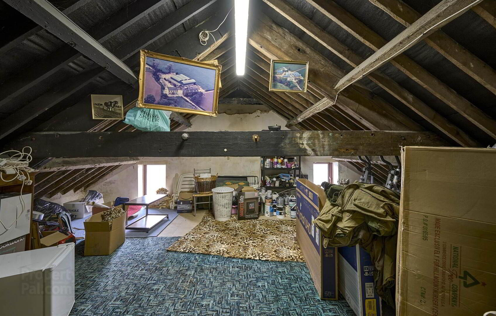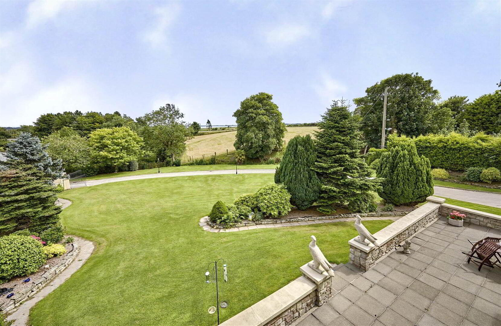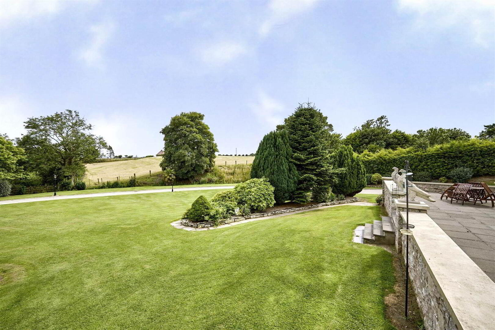Ballyrickard House, 3 Moate Road,
Comber, Newtownards, BT23 4XA
4 Bed Detached House
Offers Around £339,950
4 Bedrooms
4 Receptions
Property Overview
Status
For Sale
Style
Detached House
Bedrooms
4
Receptions
4
Property Features
Tenure
Not Provided
Energy Rating
Heating
Oil
Broadband
*³
Property Financials
Price
Offers Around £339,950
Stamp Duty
Rates
£2,518.03 pa*¹
Typical Mortgage
Legal Calculator
Property Engagement
Views Last 7 Days
865
Views Last 30 Days
1,927
Views All Time
73,477
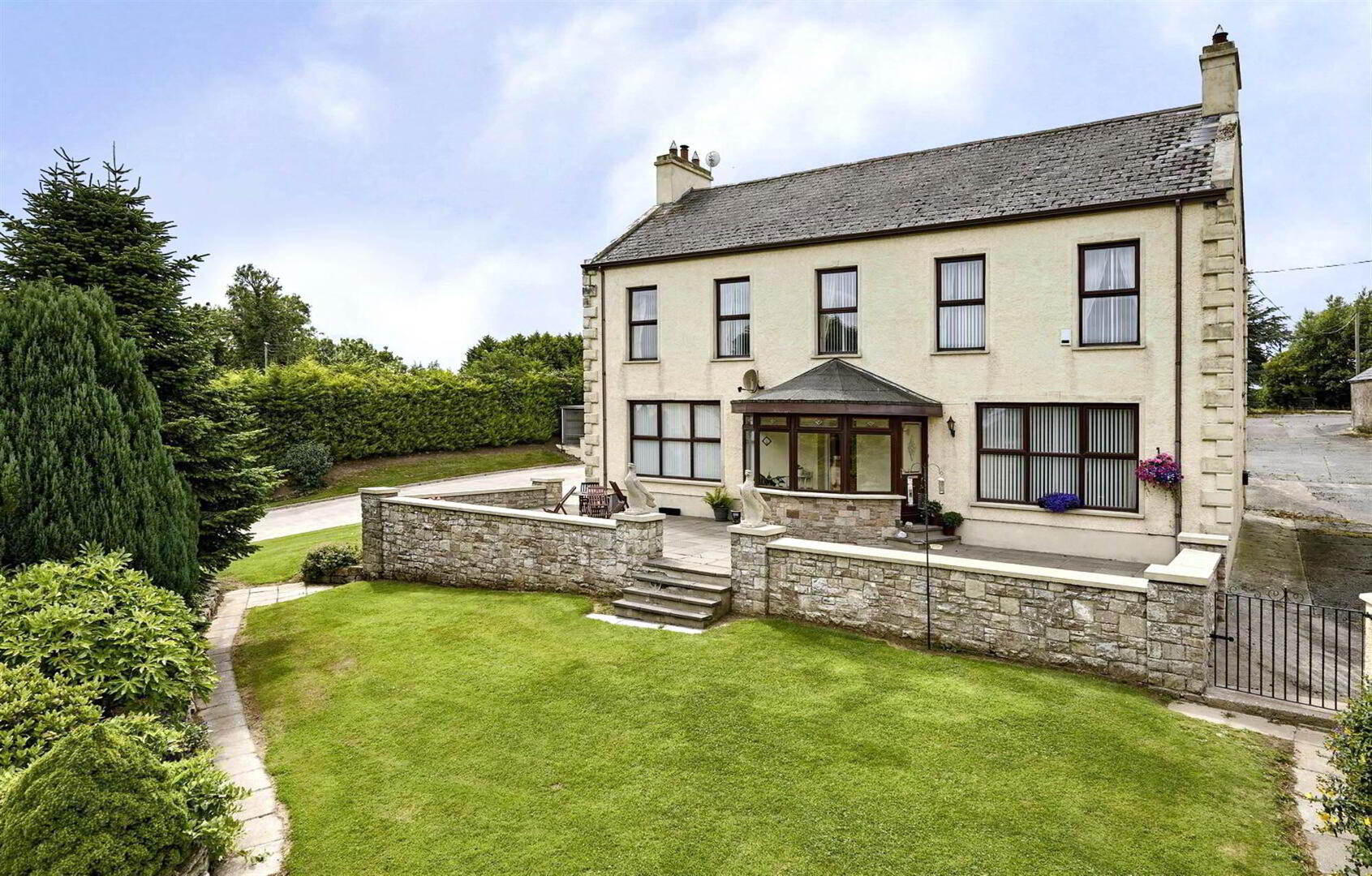
Additional Information
Handsome detached residence occupying an elevated position
Affords views across open countryside to Scrabo Tower and with glimpse to Strangford Lough
Wealth of adaptable accommodation - ideal for modern family living
Sun porch leading to Hallway
Drawing Room
Living Room
Dining Room
Bespoke kitchen
Four double bedrooms - Two of which have an ensuite
Main bathroom with four piece suite
Floored attic - Could be utilisde as an additional two rooms
Oil fired central heating
uPVC frame double glazed
Set on extensive gardens extending to approximately 0.8 acres
Approached by a sweeping concrete driveway leading to ample parking
A delightful rural setting yet within close proximity to principal routes to Belfast, Comber, Dundonald, Downpatrick and Newtownards
- Ideal for those wishing to commute but also seeking a quieter, relaxed pace of living
-
- ---- Cash offers only -----
Ground Floor
- uPVC front door to . . .
- SUN PORCH:
- 4.m x 1.8m (13' 1" x 5' 11")
(at widest points). Ceramic tiled floor, views across front garden extending to countryside. Glazed inner door to . . . - HALLWAY:
- CLOAKS STORE:
- DRAWING ROOM:
- 5.3m x 4.5m (17' 5" x 14' 9")
Attractive marble fireplace with matching inset and hearth, piped for gas, cornice ceiling. - LIVING ROOM:
- 5.3m x 3.4m (17' 5" x 11' 2")
Dual fuel stove with slate hearth, cornice ceiling, ceiling rose. - DINING ROOM:
- 5.2m x 3.2m (17' 1" x 10' 6")
uPVC double glazed doors to exterior, cornice ceiling, ceiling rose. - KITCHEN:
- 5.3m x 4.1m (17' 5" x 13' 5")
Oak Shaker style kitchen with excellent range of high and low level units with matching island incorporating oak dining table, granite drainer, worktops and upstands, stainless steel sink with mixer tap, built-in eye level microwave, Rangemaster Toledo range cooker with six ring gas hob, hotplate, double oven, grill and plate warmer, plumbed for American fridge freezer, ceramic tiled floor. - REAR HALLWAY:
- CLOAKROOM:
- Low flush wc, wall mounted wash hand basin with mixer tap, half tiled walls, meter box.
- UTILITY ROOM:
- 3.5m x 1.3m (11' 6" x 4' 3")
Range of high and low level units, laminate worktops, stainless steel sink unit with drainer and mixer tap, tiled splash back, plumbed for washing machine, space for tumble dryer. - HOME OFFICE:
- 3.5m x 3.m (11' 6" x 9' 10")
Ceramic tiled floor, work bench with tiled splash back, Mira Vie electric shower unit, ceramic tiled floor.
First Floor
- LANDING:
- Linen cupboard/hotpress with lagged copper cylinder with light.
- GUEST/BEDROOM (4):
- 4.5m x 2.7m (14' 9" x 8' 10")
Built-in robe with mirrored sliding door. - BATHROOM:
- Luxury four piece white suite comprising corner bath with jacuzzi body jets and mixer tap, shower enclosure with Aqualisa Aquastream electric shower unit, vanity unit with wash hand basin with mixer tap and low level drawer, mirror, low flush wc, bidet.
- BEDROOM (1):
- 5.3m x 4.7m (17' 5" x 15' 5")
- ENSUITE SHOWER ROOM:
- Fully tiled built-in shower cubicle with Mira Sport electric shower unit, wall mounted wash hand basin with mixer tap, low flush wc, fully tiled walls, ceramic tiled floor, extractor fan.
- BEDROOM (2):
- 4.6m x 4.3m (15' 1" x 14' 1")
Double built-in rove with mirrored sliding doors. - ENSUITE SHOWER ROOM:
- Fully tiled built-in shower cubicle with Mira Sport electric shower unit, low flush wc, wash hand basin with low level cupbaord, fully tiled walls, shaver point, pine tongue and groove ceiling, fully tiled walls, ceramic tiled floor, extractor fan.
- BEDROOM (3):
- 4.6m x 3.2m (15' 1" x 10' 6")
Built-in robe with mirrored sliding doors. - ATTIC ROOM (1):
- 5.3m x 4.2m (17' 5" x 13' 9")
With light. - ATTIC ROOM (2):
- 5.4m x 4.5m (17' 9" x 14' 9")
With light.
Outside
- Sweeping concrete driveway leading to ample parking. Set on extensive gardens extending to 0.8 of an acre. Raised paved patio terrace overlooking garden in lawn with views across open countryside, outside tap and light.
Directions
Travelling from Comber to Newtownards along the A21 carriageway, turn left onto Moate Road.
*There are 2 entrances into 3 Moate Road - From Moate Road itself or directly from the Newtownards carriageway (This entrance is where the for sale board is placed).
MONEY LAUNDERING REGULATIONS:
Intending purchasers will be asked to produce identification documentation and we would ask for your co-operation in order that there will be no delay in agreeing the sale.


