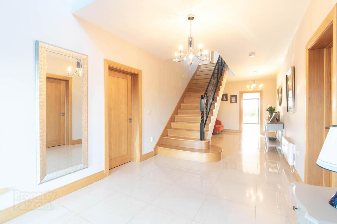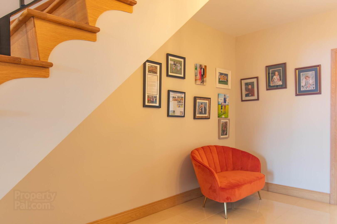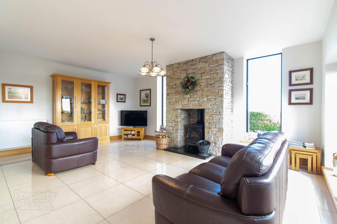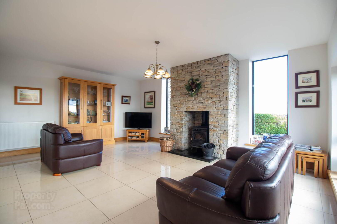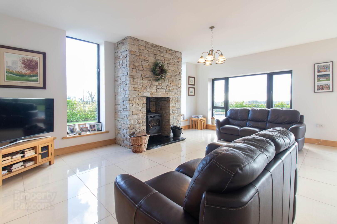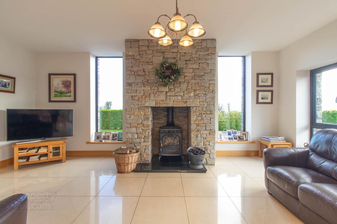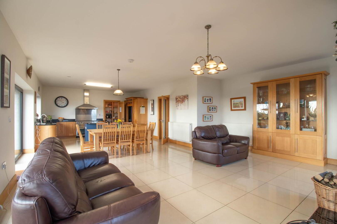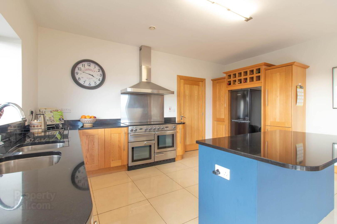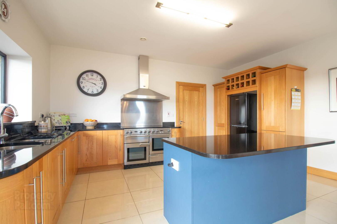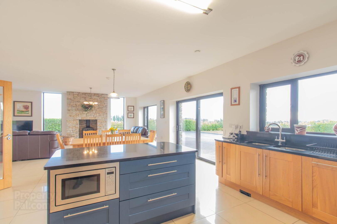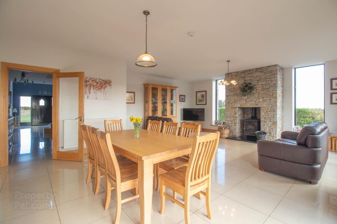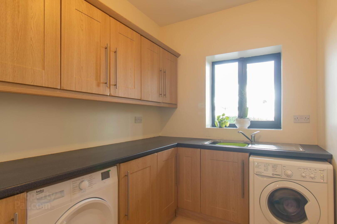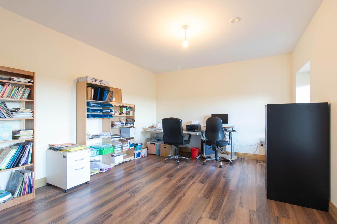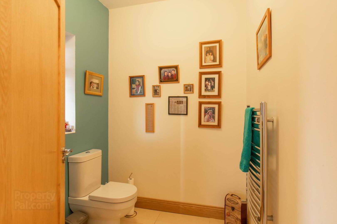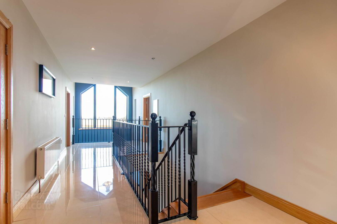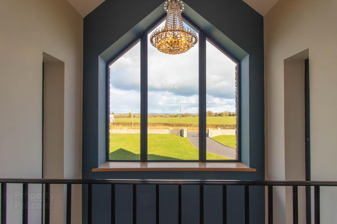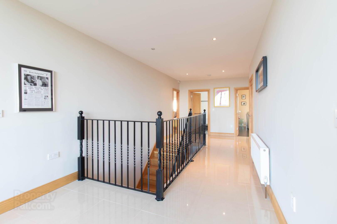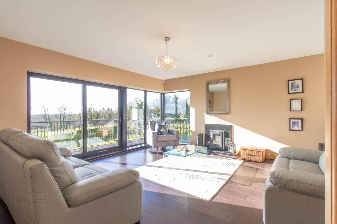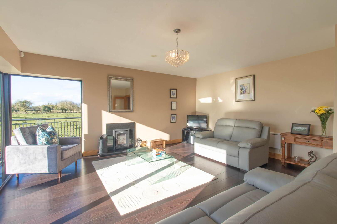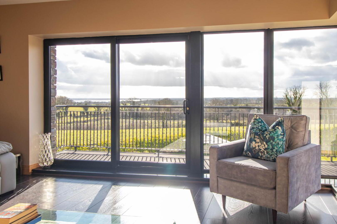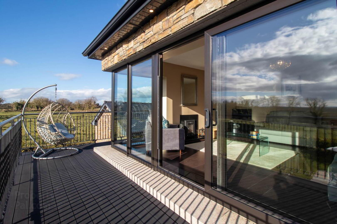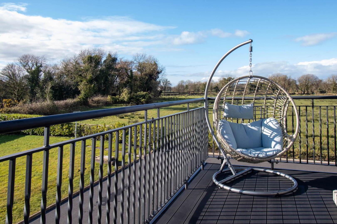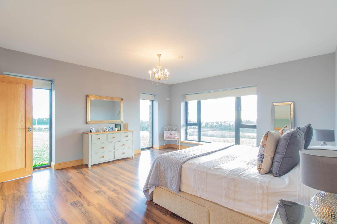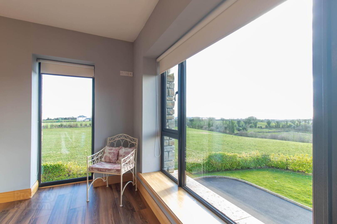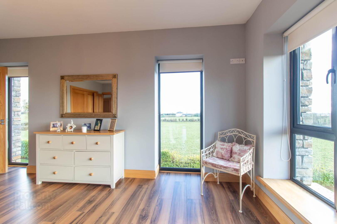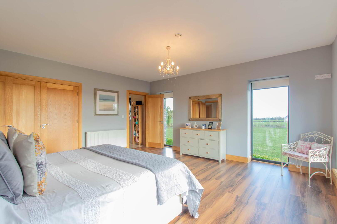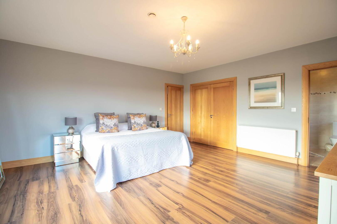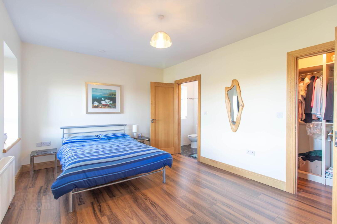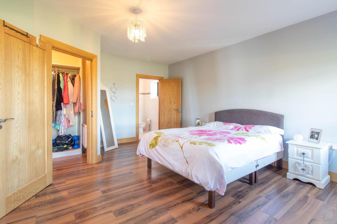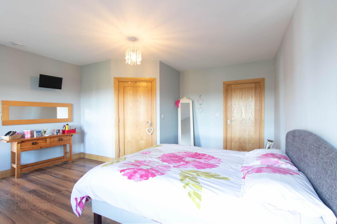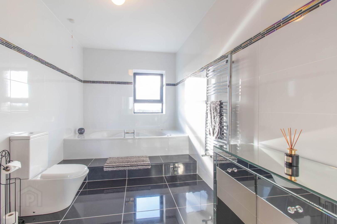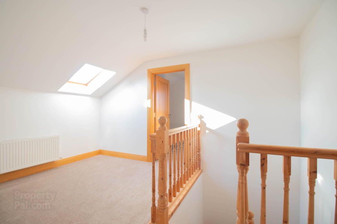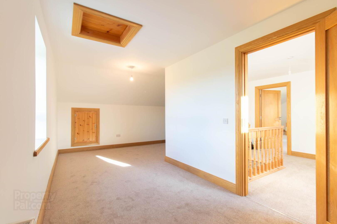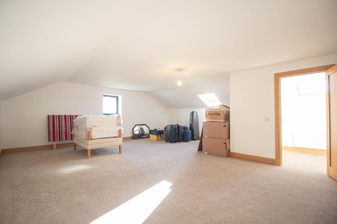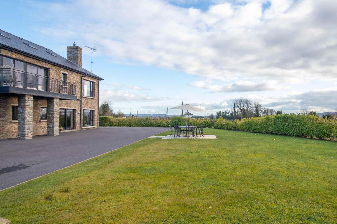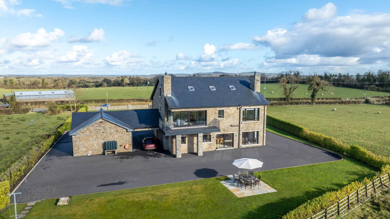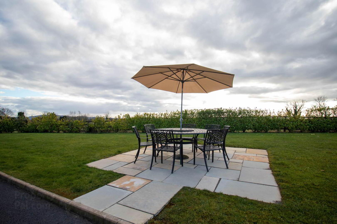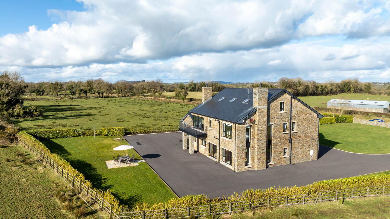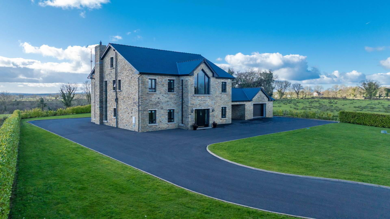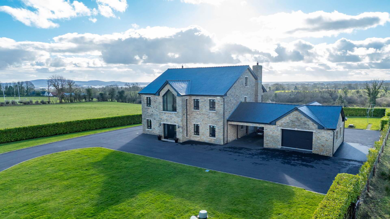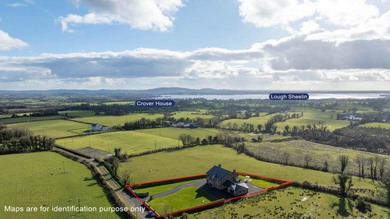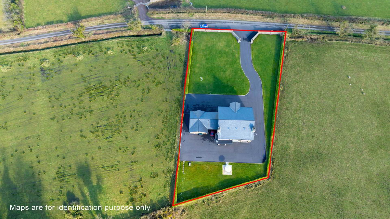Aughterra
Kilnaleck, A82HC80
4 Bed Detached House
Sale agreed
4 Bedrooms
6 Bathrooms
3 Receptions
Property Overview
Status
Sale Agreed
Style
Detached House
Bedrooms
4
Bathrooms
6
Receptions
3
Property Features
Size
0.96 acres
Tenure
Freehold
Energy Rating

Heating
Oil
Property Financials
Price
Last listed at €590,000
Property Engagement
Views Last 7 Days
18
Views Last 30 Days
158
Views All Time
644
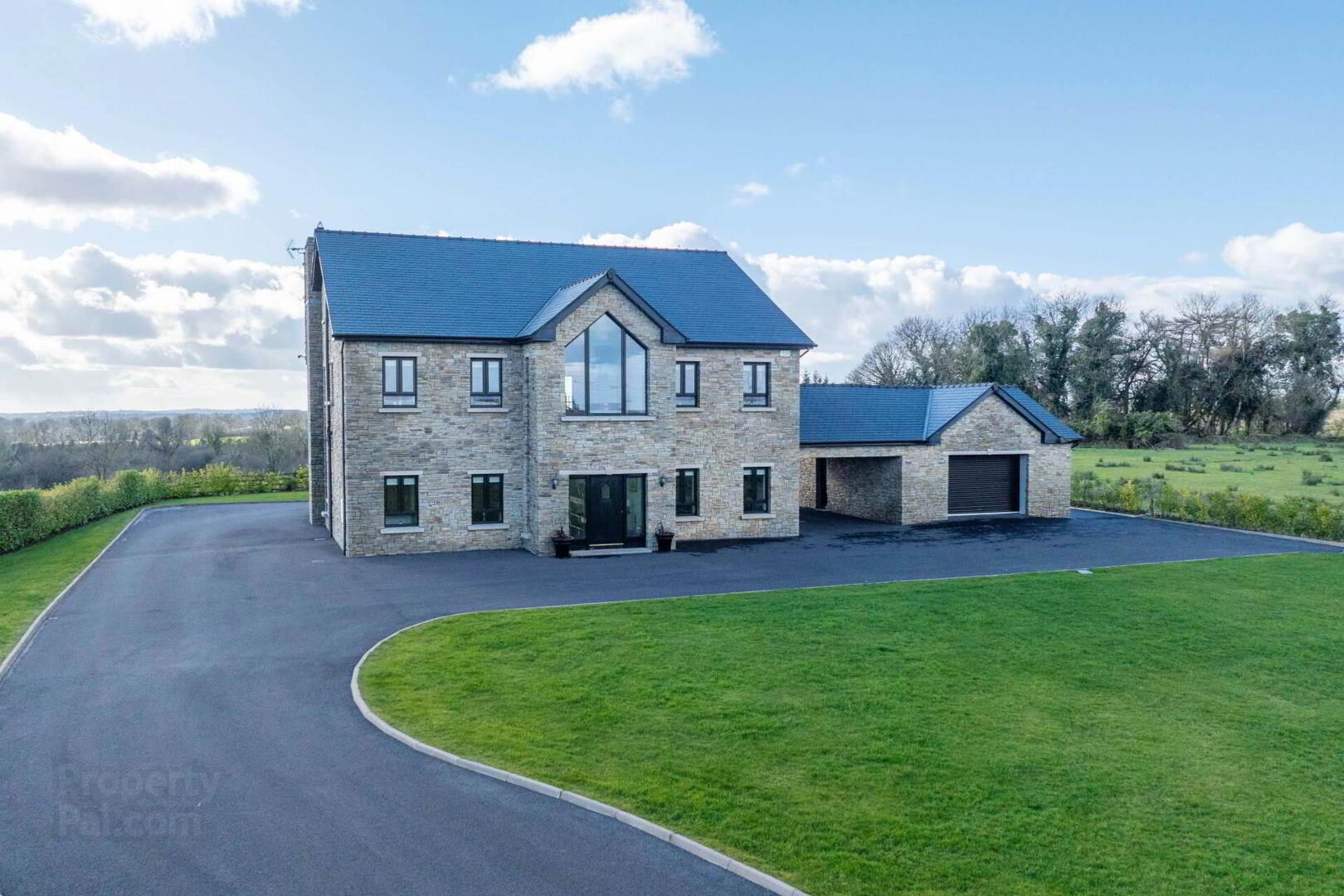
Features
- 413.5 sq.m (4450 sq.ft) of quality well proportioned living accommodation set over three floors
- High Speed Broadband Connectivity
- Nearby to Saint Mary`s Primary School and Saint Clare`s Secondary School
- Choice location accessible to a network of roads and within 30 minutes from railway station
- Equidistant to Cavan, Longford and Mullingar principal towns
- B2 Ber - Qualifies for Green Mortgage Applicants
- Tarmac driveway ready for gate installation and electrification
- Oil Fired Central Heating
- Group Water Scheme
- Bio Cycle Sewerage System
Smith Property proudly presents this spectacular and distinctive family residence, an architectural masterpiece completed in 2010 and finished to the highest standards inside and out. Situated on a prime one-acre site, the property commands breathtaking countryside and lake views, extending across Lough Sheelin, Mullaghmeen, and the surrounding landscape.
A striking double-height window creates an unforgettable first impression at the entrance of this exquisite stone-built home, seamlessly blending traditional charm with contemporary accents. The welcoming entrance hall is a statement of elegance, featuring an oak-fitted staircase, a porcelain-tiled floor, and an impressive double-height ceiling, setting the tone for the exceptional design throughout.
At the rear of the property, the open-plan kitchen, dining, and living space is a central hub of daily life. Thoughtfully designed with ample glazing, this dual-aspect room is bathed in natural light throughout the day, capturing both morning and afternoon sunshine while framing the stunning views. The kitchen is impeccably appointed with bespoke oak cabinetry, a contrasting breakfast island, and luxurious granite work surfaces. The seamless porcelain flooring extends throughout, complementing the warm and inviting ambiance, while a solid fuel stove enhances comfort and functionality.
The ground floor also features a well-proportioned bedroom with an ensuite, a versatile home office or additional reception room, a guest WC, a utility room, and a back hallway, ensuring convenience and practicality for modern family living.
Ascending to the first floor via a wraparound landing, the home continues to impress with three spacious bedrooms and the main lounge. The layout has been meticulously planned to maximise the spectacular rear-facing views. The principal bedroom is positioned to take full advantage of the serene countryside setting, while the main lounge offers a truly tranquil retreat, complete with a large wraparound balcony that enhances the connection to the surrounding landscape. Two additional bedrooms and a family bathroom, finished to an impeccable modern standard with solid wooden floors and premium-quality tiles, complete the first-floor accommodation.
Further enhancing the home`s versatility, the attic has been expertly converted into two additional large rooms, providing flexible spaces ideal for a home office, study, music room, or additional storage an invaluable asset to any family residence.
Designed with energy efficiency in mind, this home meets the demands of today`s discerning buyers. Constructed to a superior insulated specification, it boasts an impressive B2 Building Energy Rating, ensuring optimal energy performance and eligibility for green mortgage approval.
The exterior of the property is equally impressive, with a spacious carport and a large double garage catering to the needs of a discerning homeowner. The meticulously landscaped one-acre site is maintained to the highest standard, featuring mature hedging and a stone wall along the roadside, perfectly complementing the striking facade. A tarmac driveway, neatly finished surroundings, and a south-facing rear patio provide the perfect outdoor setting.
Nestled in the idyllic countryside of Aughtereera, this location offers both seclusion and accessibility. Lough Sheelin, renowned for its angling, kayaking, and water sports, is a short distance away, making it a haven for outdoor enthusiasts. The esteemed Crover House Hotel & Golf Course, offering fine and casual dining, is within close proximity. Nearby towns, including Ballyjamesduff, Virginia, Kilnaleck, and Oldcastle, provide a range of everyday amenities and services.
This remarkable home caters to a wide range of discerning buyers, serving as an ideal principal residence while offering exceptional accessibility. Located just 90 minutes from Dublin (Junction 6/M50), 105 minutes from Dublin Airport, and 95 minutes from Galway, it strikes the perfect balance between countryside serenity and urban connectivity.
To fully appreciate the magnificence of this home, we highly recommend scheduling a viewing by appointment through the sole selling agents.
ENTRANCE HALL
Porcelain tiled floor
Bespoke oak fitted staircase
KITCHEN / DININGROOM / LIVING AREA
Porcelain tiled floor
Bespoke kitchen units with island
Quartz worktop
UTILITY ROOM
Wall & Floor units
OFFICE
Wooden Flooring
BEDROOM 1
Ensuite
Walk In Wardrobe
WC
Heated Towel Radiator
AIRING CUPBOARD
Fully Shelved
LANDING
Porcelain tiled floor
Recess Lighting
SITTING ROOM
Balcony
Patio Door
Wooden Flooring
Wood Burner Stove
BEDROOM 2
Ensuite
Walk In Wardrobe
Wooden Flooring
BEDROOM 3
Ensuite
Walk In Wardrobe
Wooden Flooring
BEDROOM 4
Ensuite
Walk In Wardrobe
Wooden Flooring
MAIN BATHROOM
Fully Tiled
Jaccuzi Bath
Heated Towel Rad
LANDING
Carpet Flooring
STUDY
Carpet
PLAYROOM
Carpet Flooring
what3words /// firefighter.alleged.mediates
Notice
Please note we have not tested any apparatus, fixtures, fittings, or services. Interested parties must undertake their own investigation into the working order of these items. All measurements are approximate and photographs provided for guidance only.

Click here to view the video
