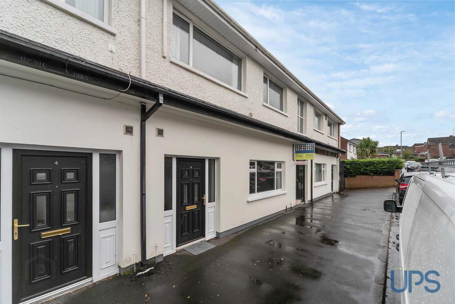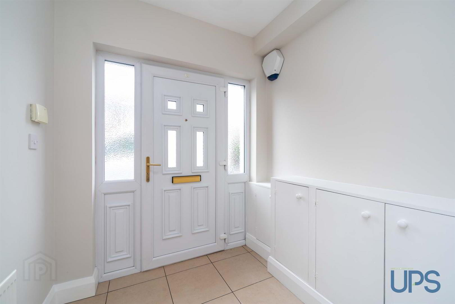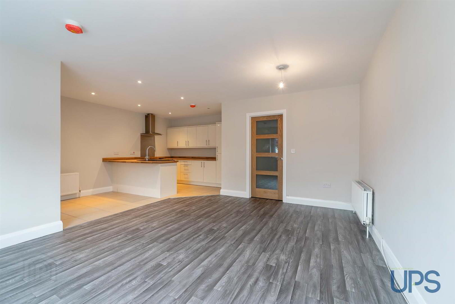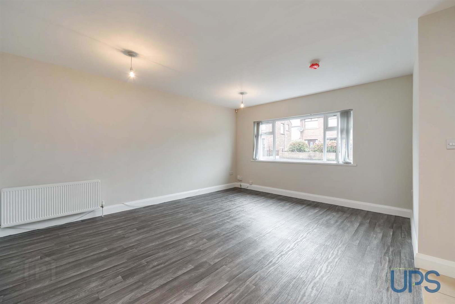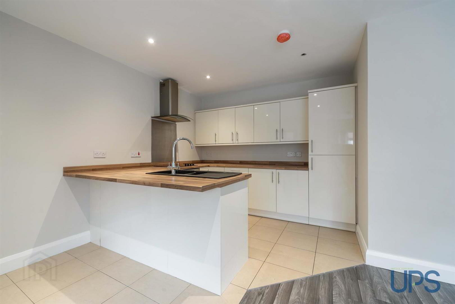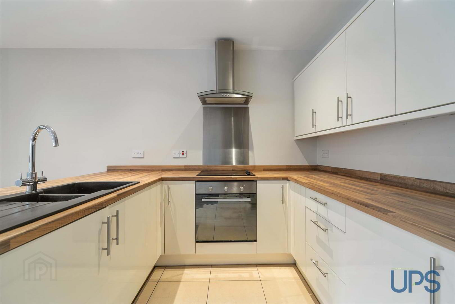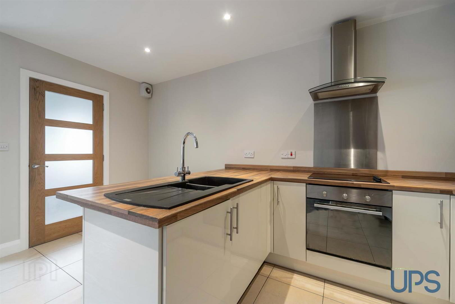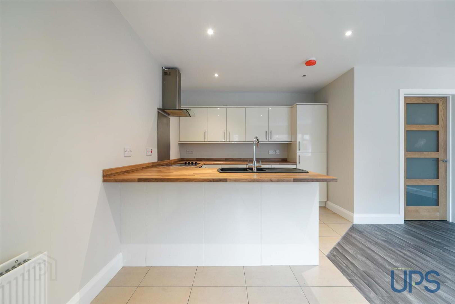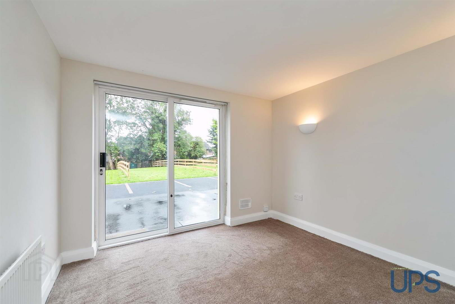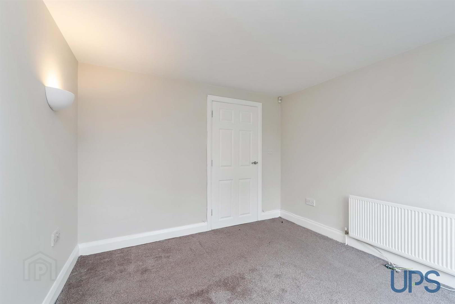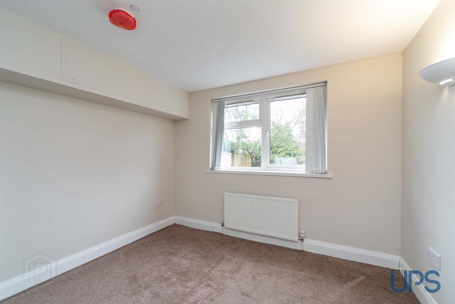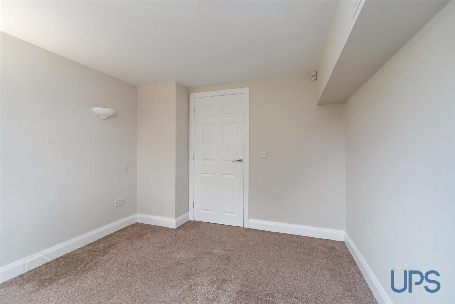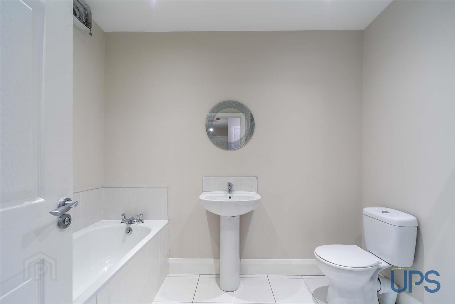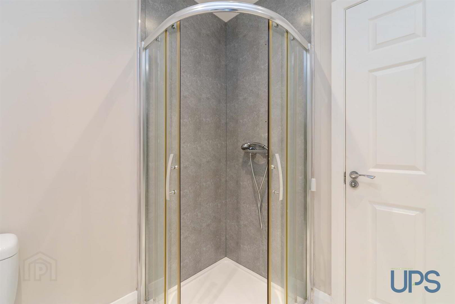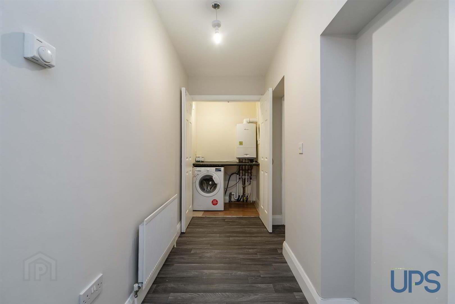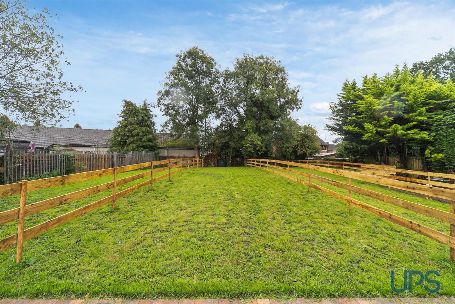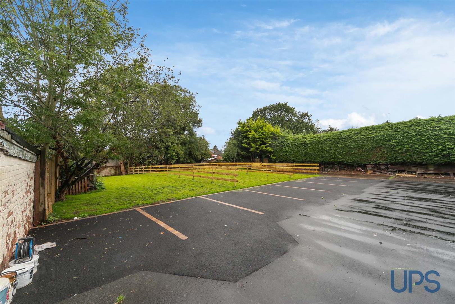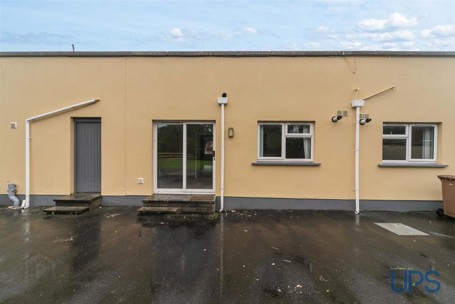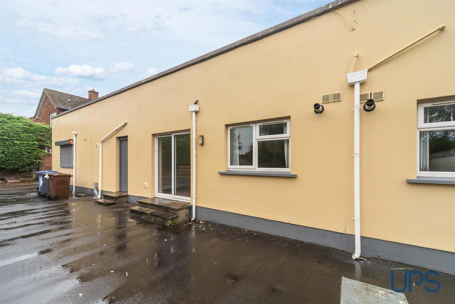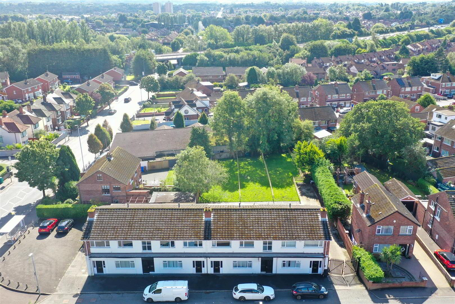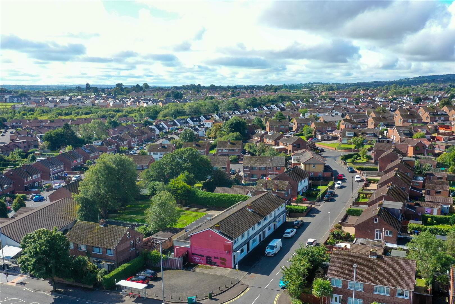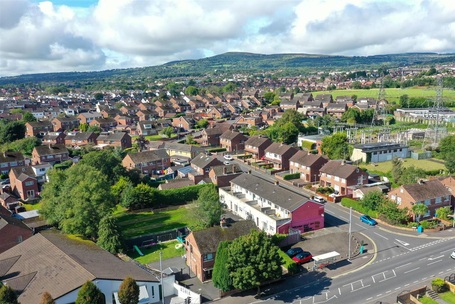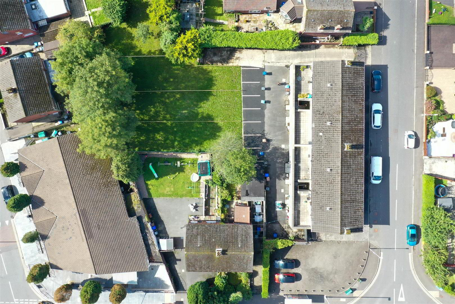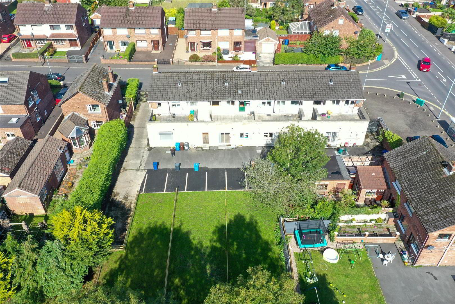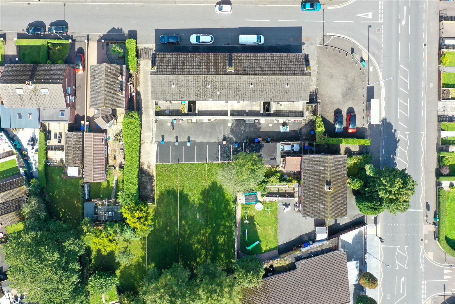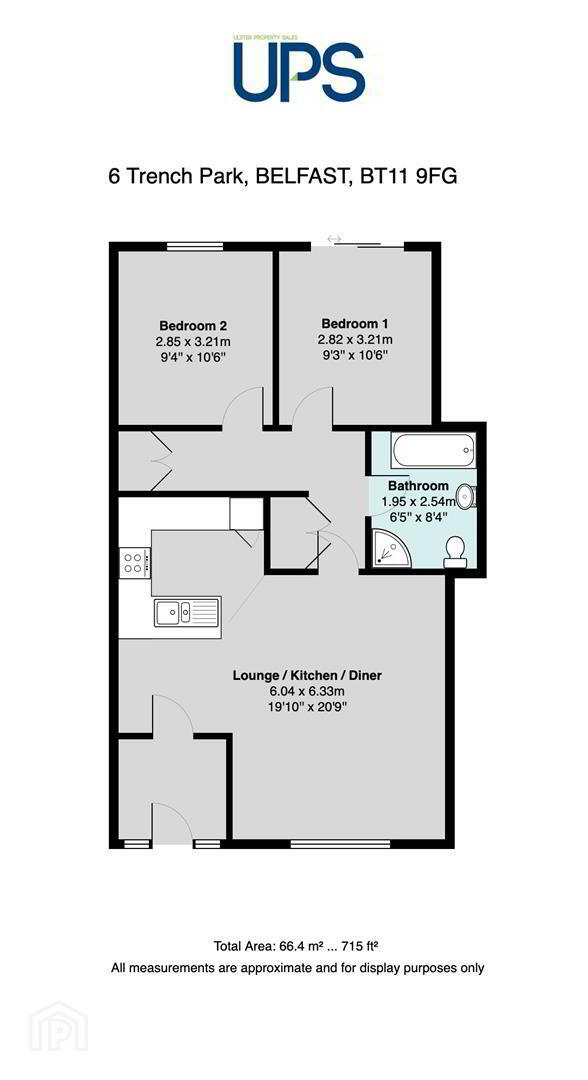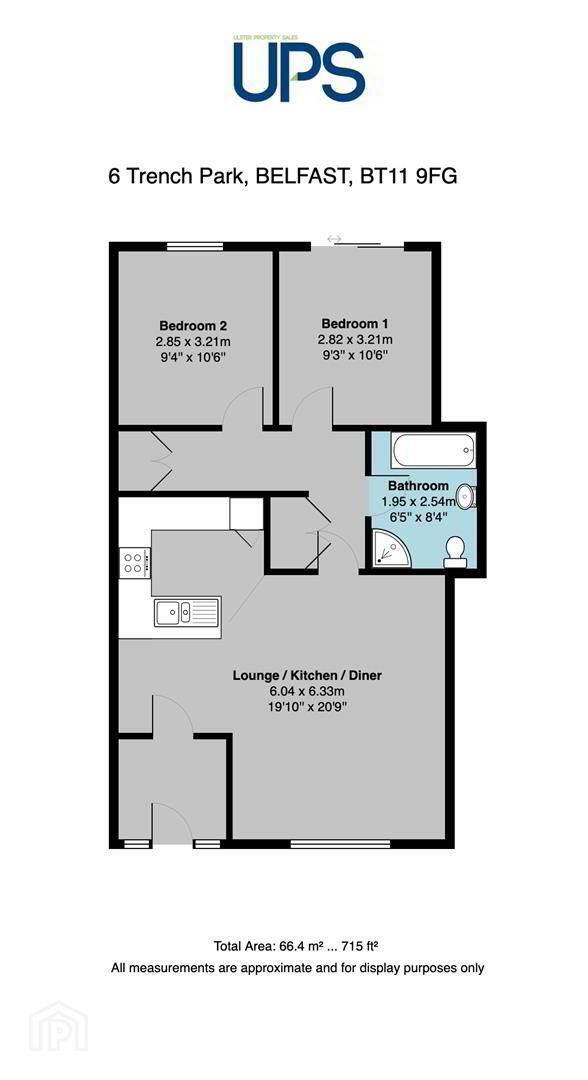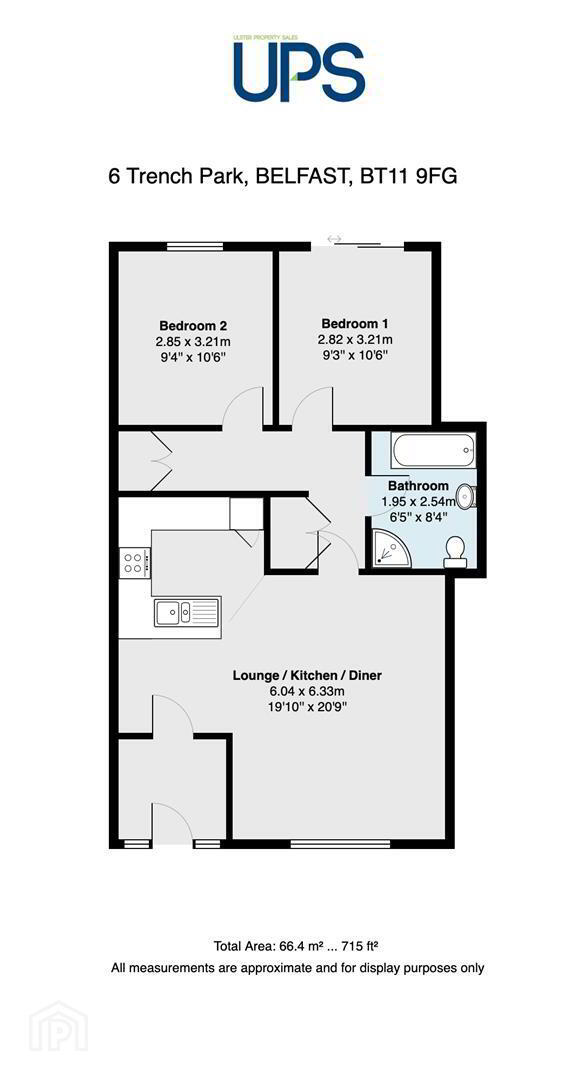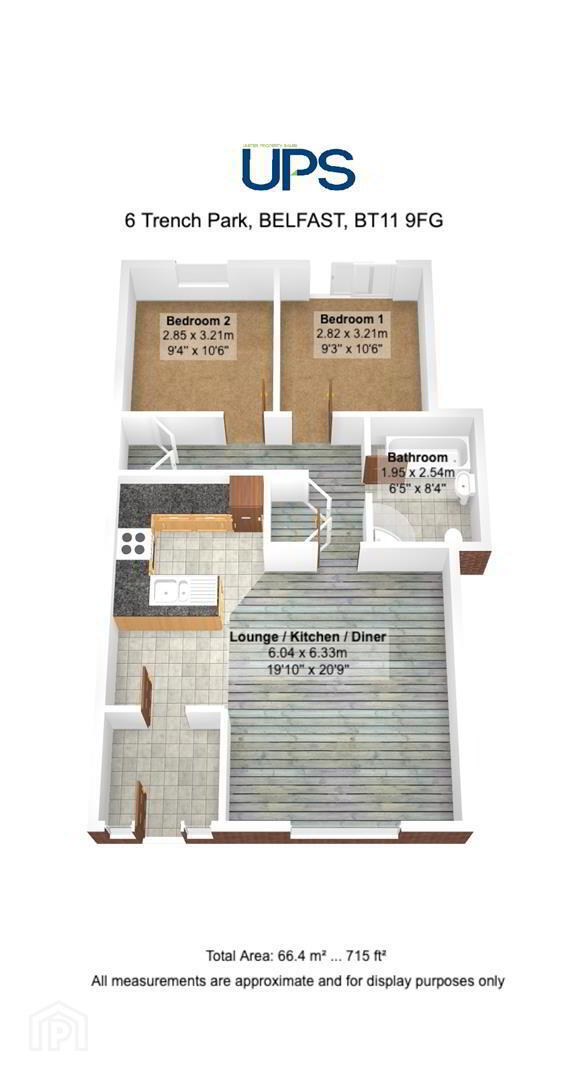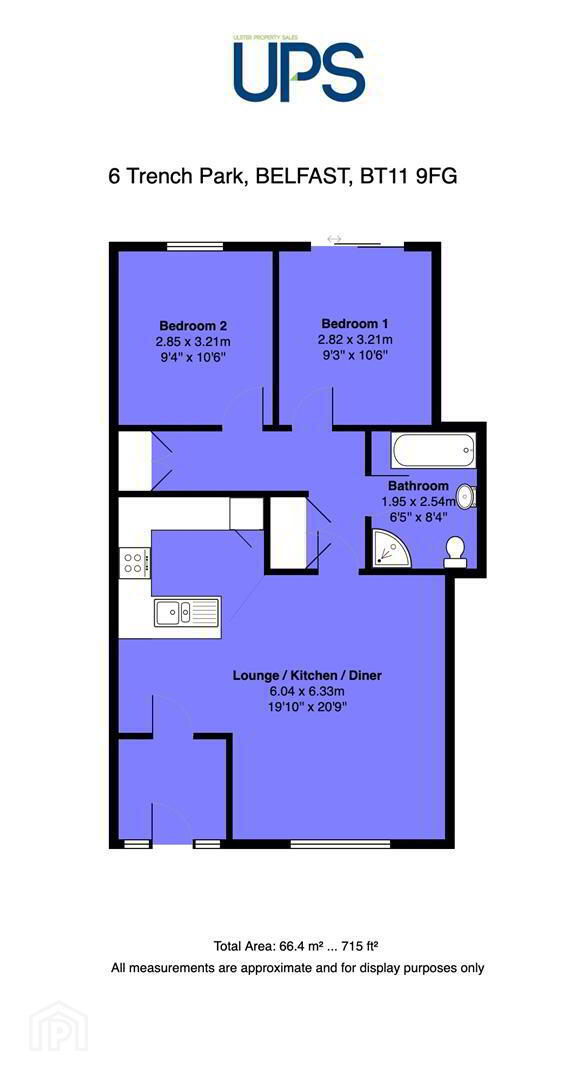Apt 6, Trench Park,
Finaghy Road North, Belfast, BT11 9FG
2 Bed Apartment
Offers Around £139,950
2 Bedrooms
1 Bathroom
1 Reception
Property Overview
Status
For Sale
Style
Apartment
Bedrooms
2
Bathrooms
1
Receptions
1
Property Features
Tenure
Freehold
Energy Rating
Property Financials
Price
Offers Around £139,950
Stamp Duty
Rates
Not Provided*¹
Typical Mortgage
Legal Calculator
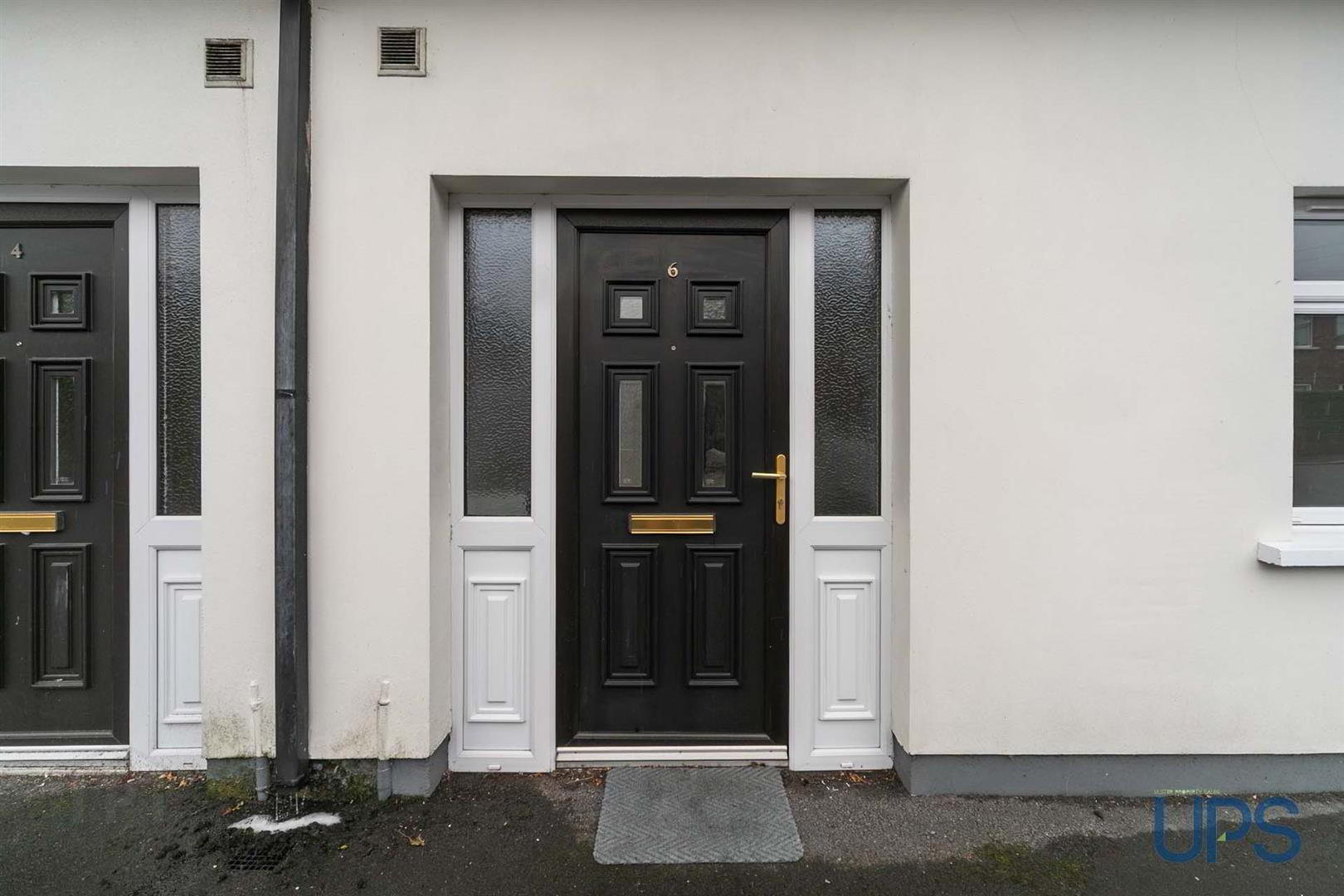
Additional Information
- Comfortable ground floor apartment with own door access, secure gated car parking and lawned gardens to rear.
- Two good generous bright double bedrooms.
- Principle bedroom with sliding door / garden access.
- Lounge / living / dining area open to high gloss fitted kitchen / Separate Utility cupboard.
- White bathroom suite with paneled bath separate shower cubicle.
- Upvc double glazed windows.
- Gas fired central heating system.
- Good, fresh decoration throughout.
- Established residential location off Finaghy Road North offering exceptional doorstep convenience.
- Chain free / Immediate possession
A fantastic opportunity to acquire a comfortable ground floor apartment with own door access, secure gated car parking and a lawned gardens to rear. Two good, generous bright double bedrooms. Principle bedroom with sliding door / garden access. Lounge / living / dining area open plan to high gloss fitted kitchen. White bathroom suite with paneled bath and a separate shower cubicle. Upvc double glazed windows. Gas fired central heating system. Feature floor coverings / internal doors. Good, fresh decoration throughout. Established residential location off Finaghy Road North offering exceptional doorstep convenience with accessibility to leading Schools, Shops and transport links to include the Glider service and Finaghy Railway Station. Chain free / immediate possession.
- GROUND FLOOR
- ENTRANCE PORCH
- Upvc double glazed entrance door, ceramic tiled floor.
- LOUNGE / LIVING / DINING / KITCHEN 6.40m x 6.10m (21'0 x 20'0)
- Range of high and low level units, formica work surfaces, feature sink unit, ceramic tiled floor, overhead extractor hood, breakfast bar, integrated fridge and freezer.
- INNER HALL
- PRINCIPLE BEDROOM 1 3.53m x 2.95m (11'7 x 9'8)
- Double glazed sliding patio doors.
- BEDROOM 2 3.53m x 2.95m (11'7 x 9'8)
- WHITE BATHROOM SUITE
- Paneled bath, pedestal wash hand basin, low flush w.c, shower cubicle, electric shower unit, built-in cupboard, gas boiler.
- OUTSIDE
- Private, lawned rear gardens with car parking, gated and secure.


