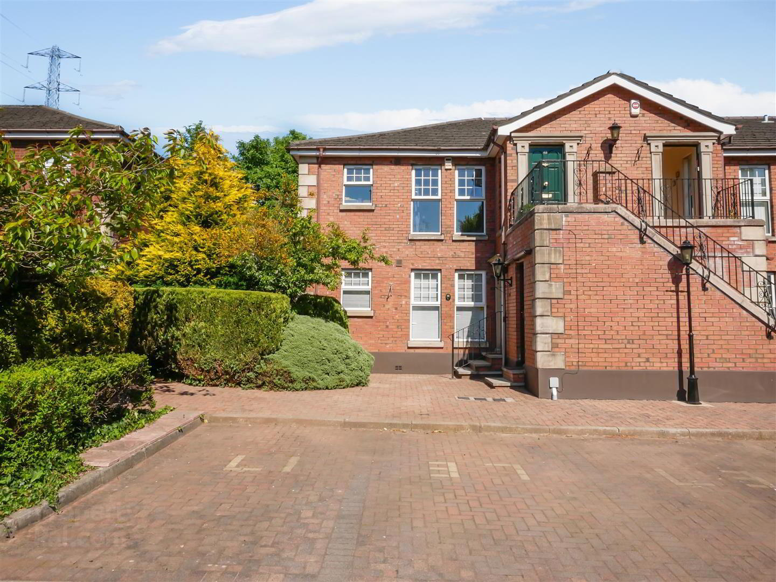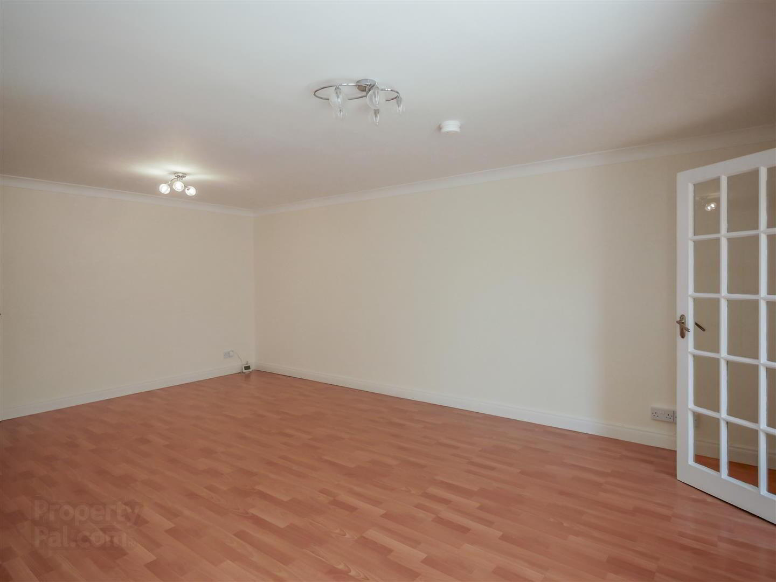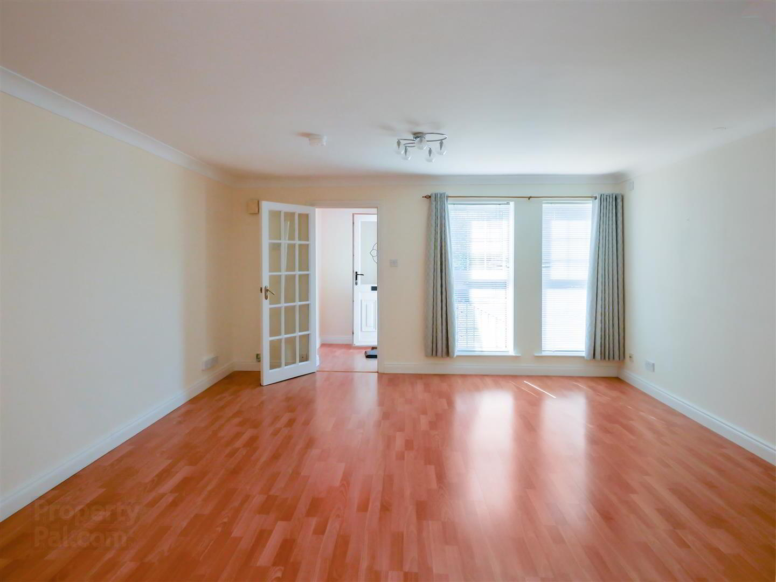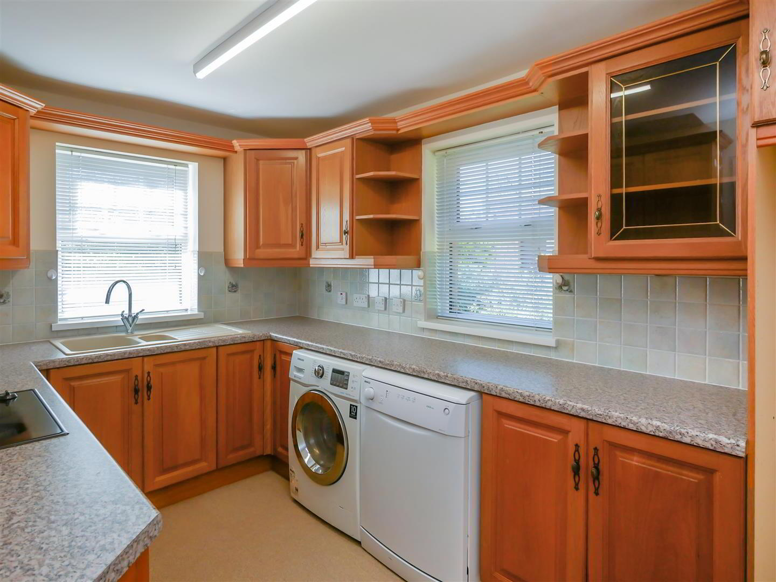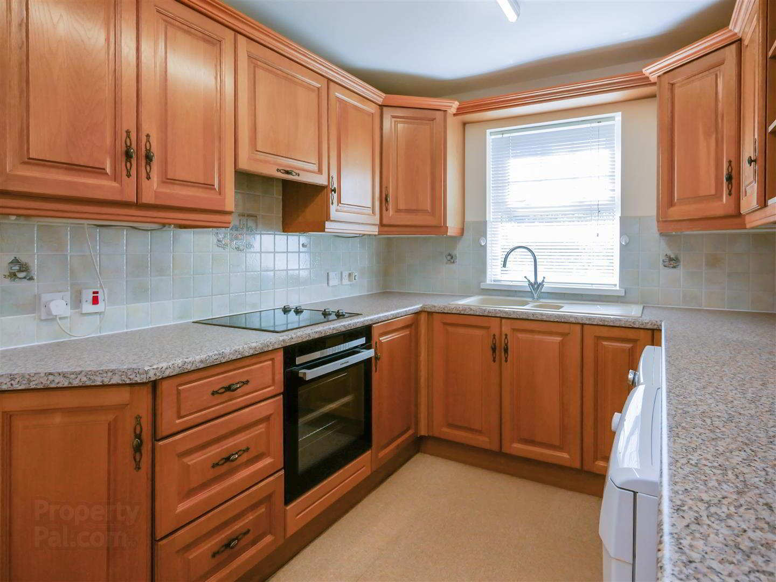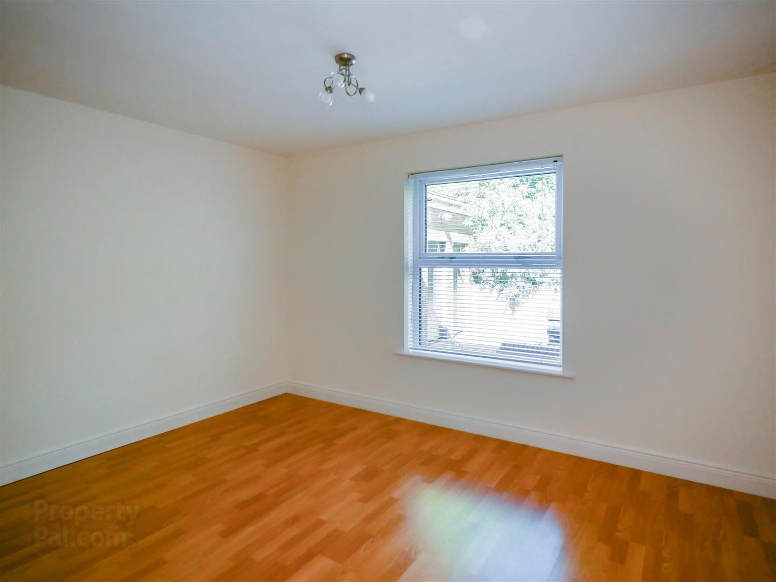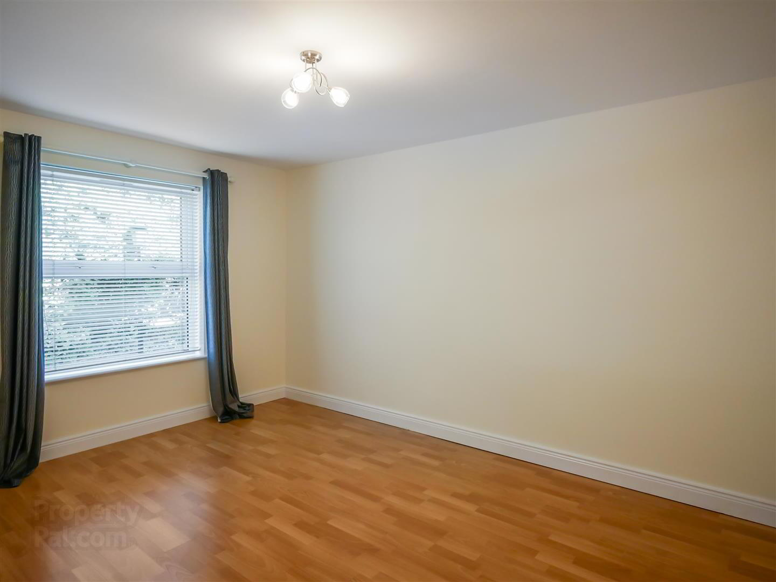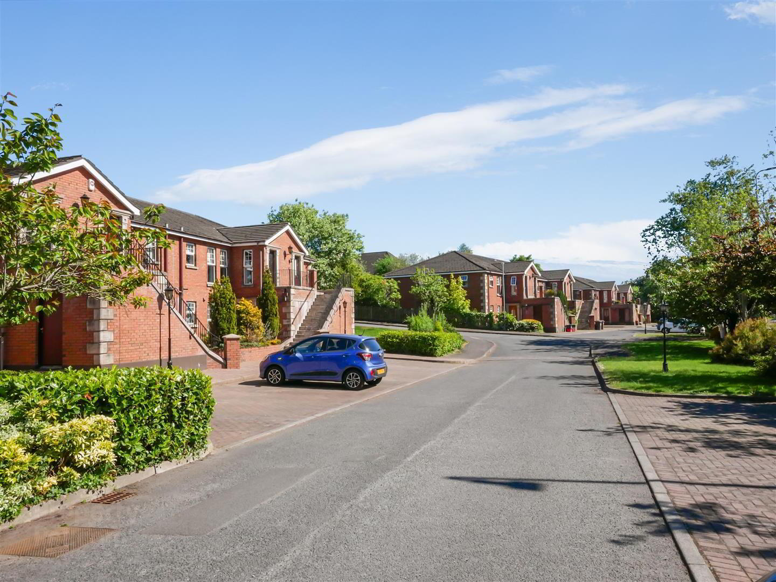Apt 41, Ballylenaghan Park,
Saintfield Road, Belfast, BT8 6WP
2 Bed Apartment / Flat
Sale agreed
2 Bedrooms
1 Bathroom
1 Reception
Property Overview
Status
Sale Agreed
Style
Apartment / Flat
Bedrooms
2
Bathrooms
1
Receptions
1
Property Features
Tenure
Not Provided
Energy Rating
Property Financials
Price
Last listed at Asking Price £162,500
Rates
Not Provided*¹
Property Engagement
Views Last 7 Days
63
Views Last 30 Days
390
Views All Time
3,613
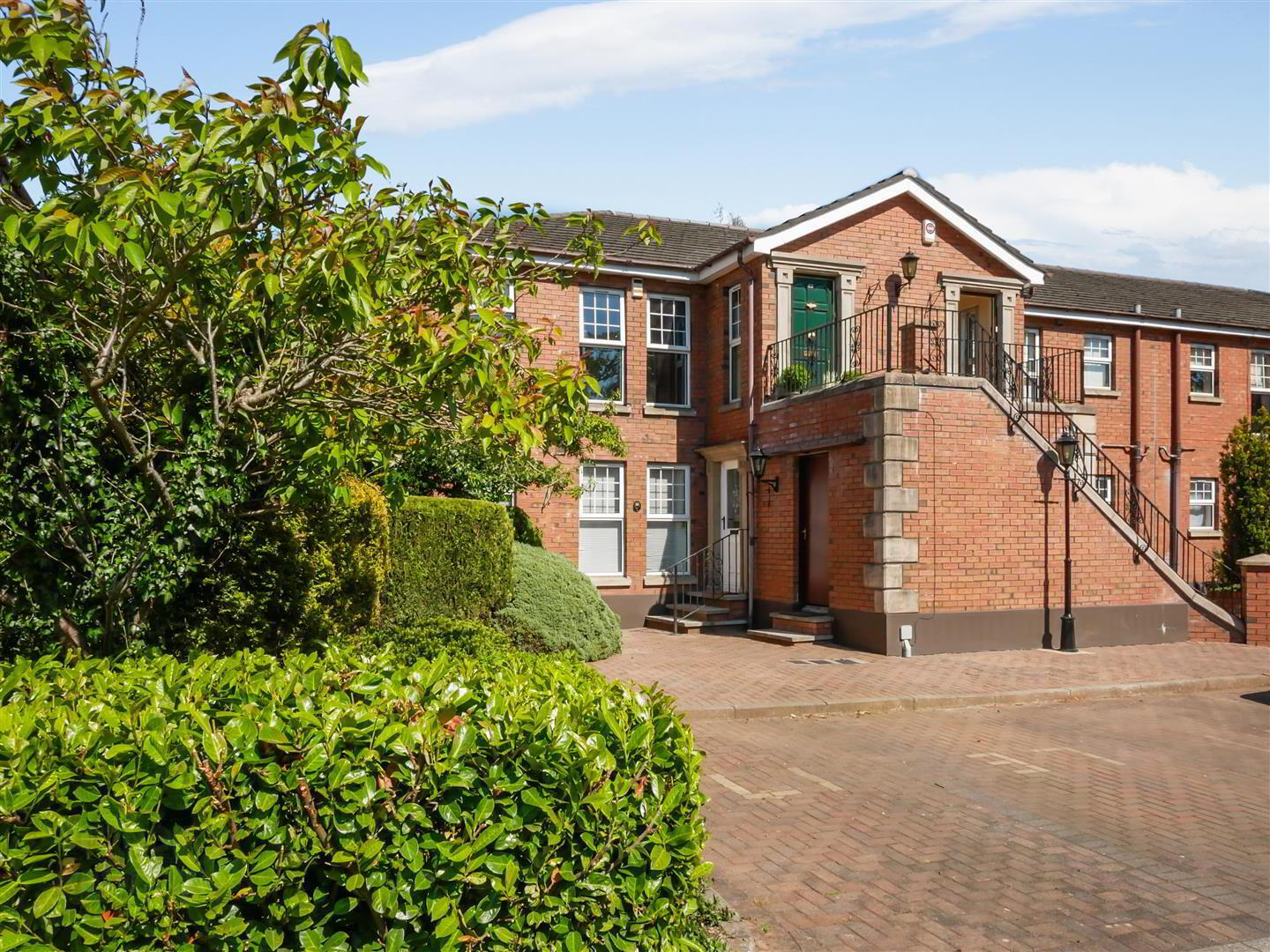
Features
- Bright Spacious Ground Floor Apartment
- Two Double Bedrooms, One With En-Suite Facility
- Lounge Open To Dining Area
- Separate Fitted Kitchen
- White Bathroom Suite
- Oil Under Floor Heating
- Double Glazed
- Designated & Communal Parking
- Communal Patio Area To Rear
- Only A few Minutes Walk To Cairnshill Park & Ride
In addition the property benefits from an oil under floor heating system and double glazing, one numbered allocated space along with communal parking to the front .
An excellent apartment, spacious and convenient that would suit both the first time buyer and those hoping to downsize.
- The Accommodation Comprises
- Upvc glass panelled front door to entrance porch, built-in storage area.
Glass panelled inner door to Lounge. - Lounge / Dining 5.82m x 4.45m (19'1 x 14'7)
- At widest points.
- Fitted Kitchen 3.58m x 2.54m (11'9 x 8'4)
- Range of high and low level built-in units, glazed cabinets, formica work surfaces, built-in four ring hob and oven, single drainer stainless steel sink unit with mixer taps, plumbed for washing machine and dishwasher. Part tiled walls.
- Inner Halway
- Hot press.
- Bedroom One 3.81m x 3.33m (12'6 x 10'11)
- Laminate flooring.
- En-Suite Facility 2.31m x 1.22m (7'7 x 4'0)
- Originally designed to have an en-suite the present vendors opted to have this as a walk-in robe. All plumbing in place if required.
- Bedroom Two 4.06m x 2.95m (13'4 x 9'8)
- Laminate flooring.
- Bathroom Suite 2.36m x 1.85m (7'9 x 6'1)
- White bathroom suite comprising panelled bath with shower unit above, wash hand basin with mixer taps and storage below, low flush w/c. Part tiled walls.
- Outside
- Designated Parking (at front of property) and communal parking.
Communal patio area to rear which provides access to oil boiler and pvc oil tank. - Management Company
- Maintenance Charges. £84.00 per month to include building insurance.


