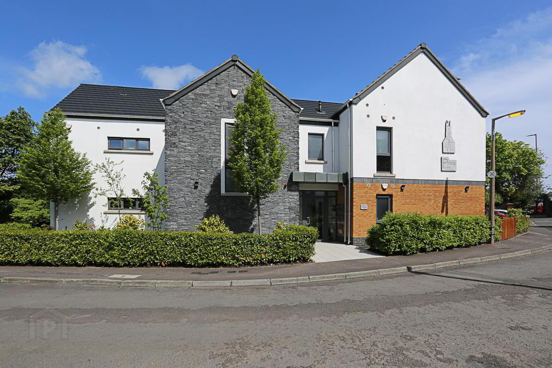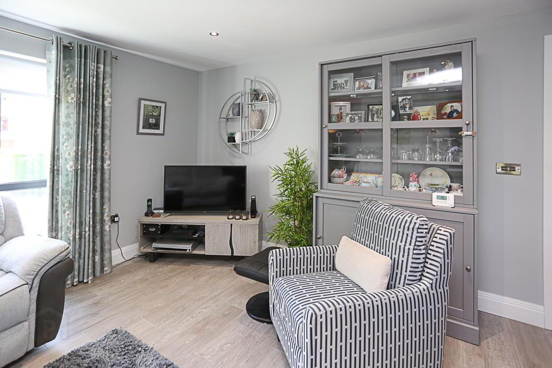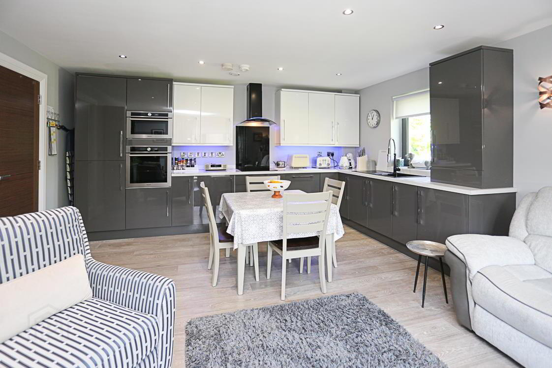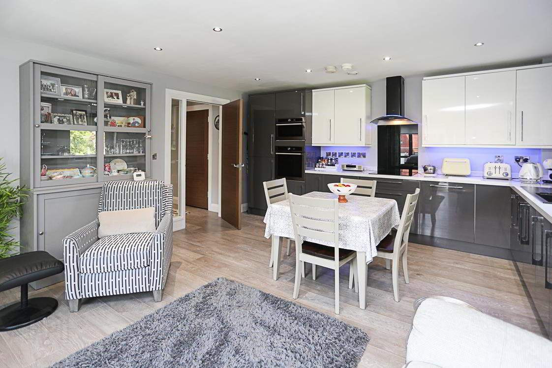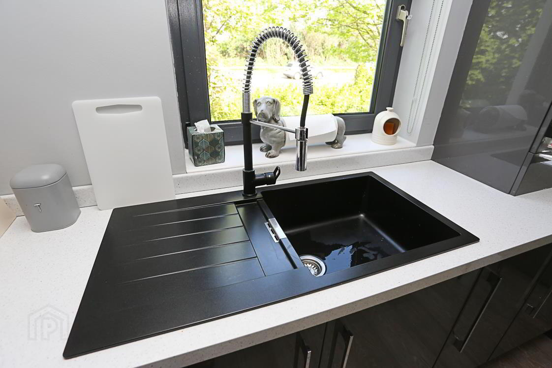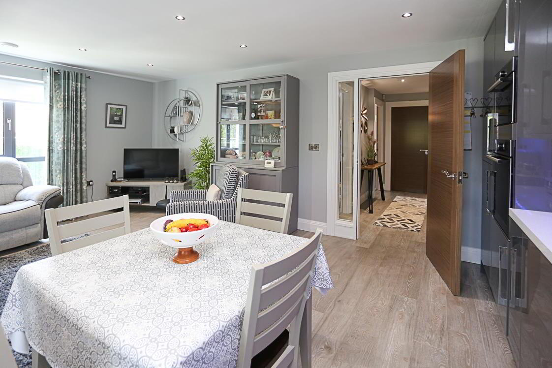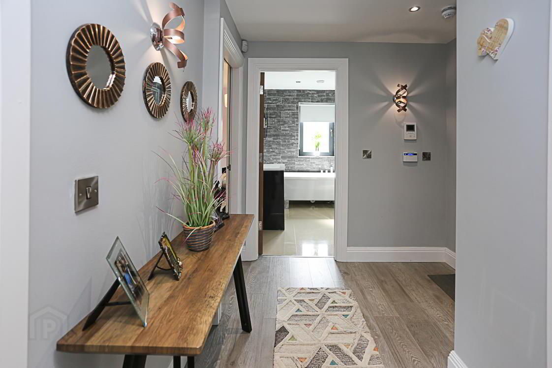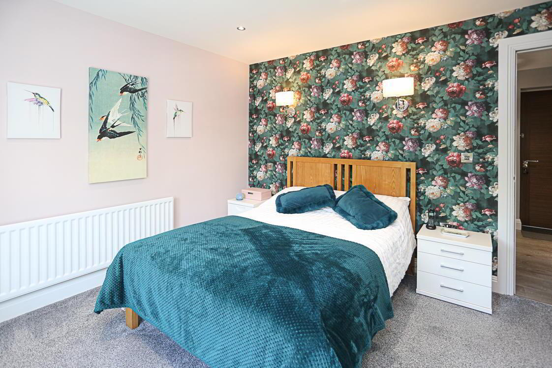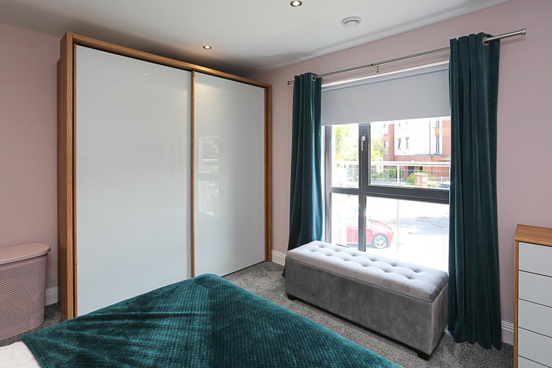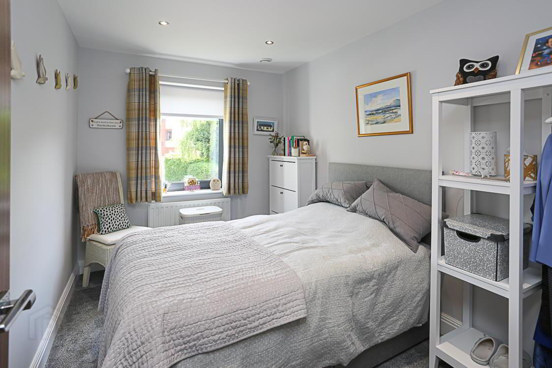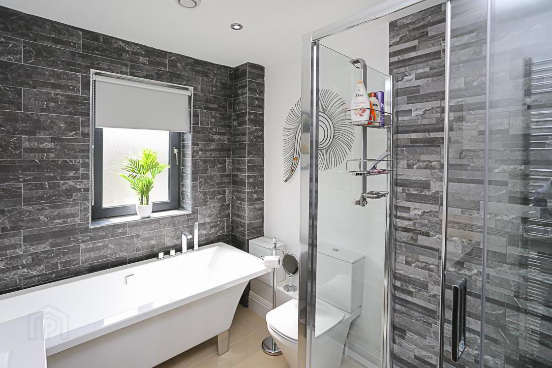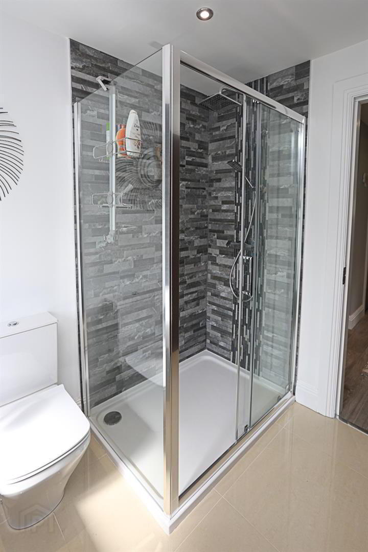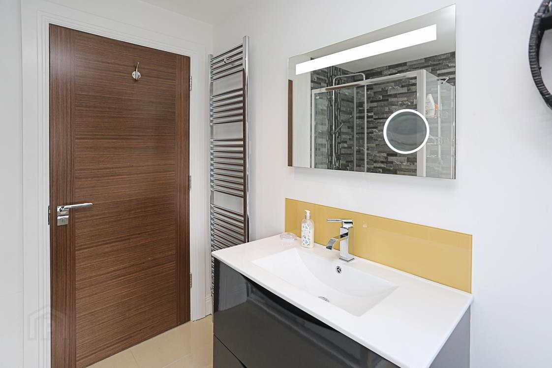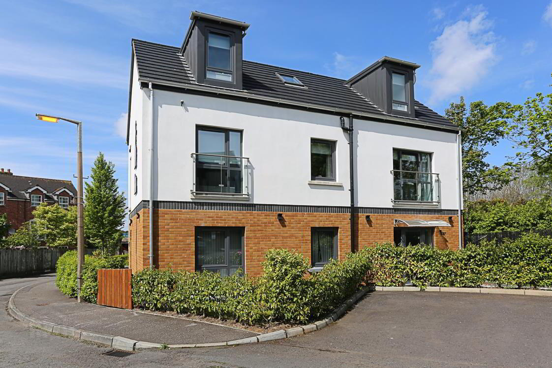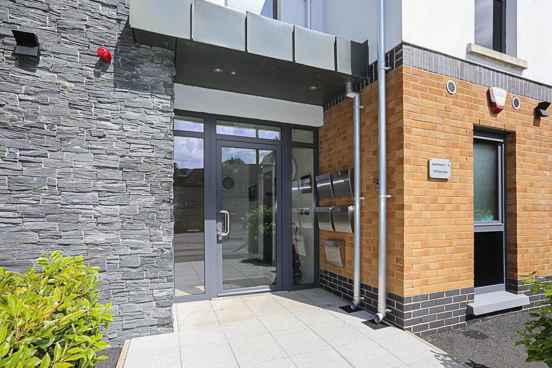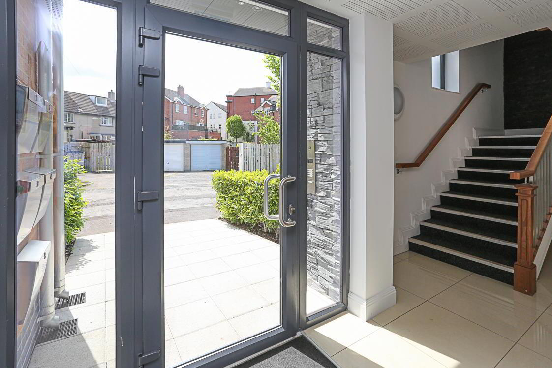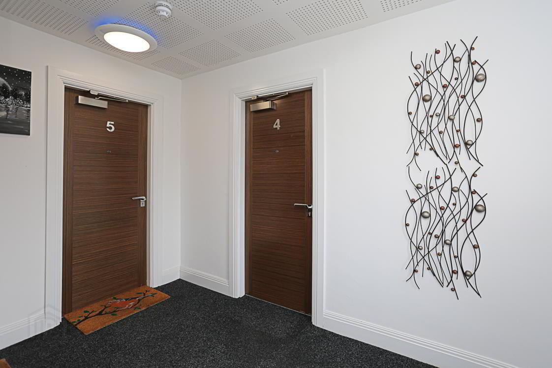Apt 4, 15 Priory Park,
Holywood, BT18 0LG
2 Bed Apartment
Offers Around £225,000
2 Bedrooms
1 Bathroom
1 Reception
Property Overview
Status
For Sale
Style
Apartment
Bedrooms
2
Bathrooms
1
Receptions
1
Property Features
Tenure
Leasehold
Energy Rating
Heating
Gas
Property Financials
Price
Offers Around £225,000
Stamp Duty
Rates
Not Provided*¹
Typical Mortgage
Legal Calculator
In partnership with Millar McCall Wylie
Property Engagement
Views Last 7 Days
623
Views Last 30 Days
2,818
Views All Time
6,851
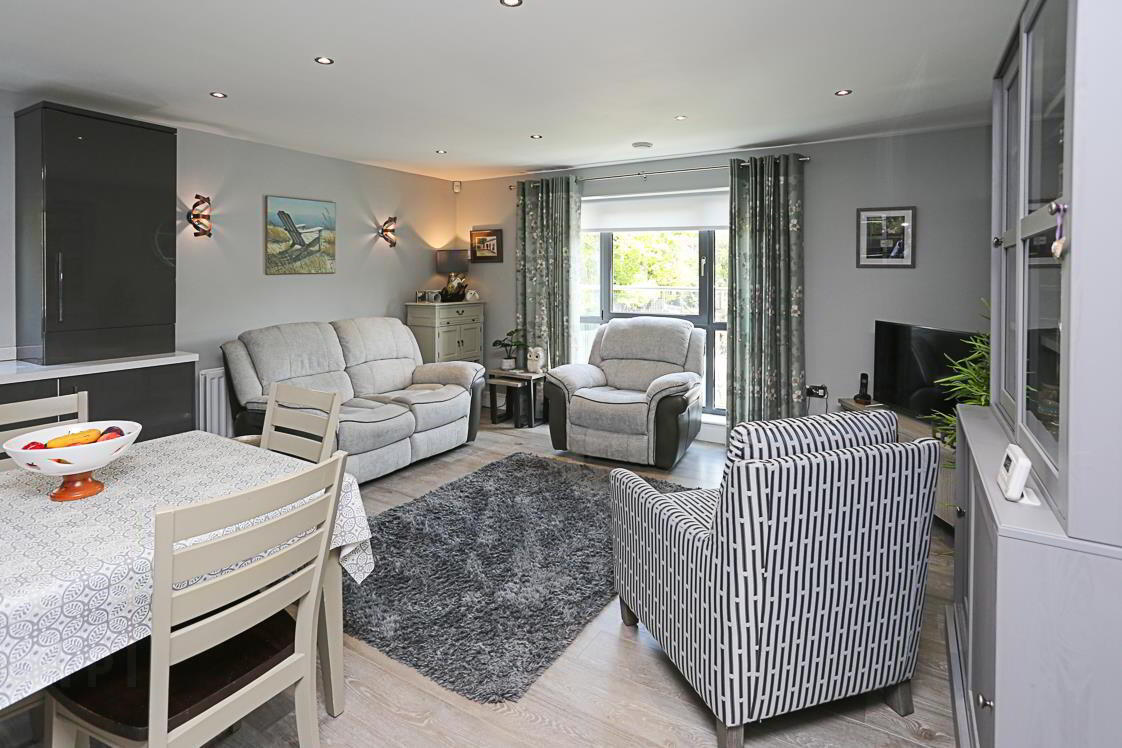
Additional Information
- Modern and exceptionally maintained first floor apartment
- Reception hall with storage cupboard
- Fully fitted kitchen with integrated appliances and ample dining/living area with mature outlook
- Two double bedrooms
- Modern family bathroom with three piece suite
- uPVC triple glazing
- Gas fired central heating
- Designated parking
- Communal gardens
- Convenient location within walking distance to Holywood Town Centre and to coastal paths
- Ideally suited to a range of purchasers
- Early viewing is advised
Internally there are two well proportioned bedrooms, a modern family bathroom with a three piece suite and open plan kitchen/living/dining room and reception hall. Of particular note is the fully fitted modern kitchen with a range of integrated appliances and mature outlook.
Externally there is allocated parking and shared communal gardens to the building. This property also benefits from triple glazing throughout, gas fired central heating, telephone entry system, storage cupboard to entrance hall and double glazing throughout.
This property is sure to create instant interest so early viewing is advised.
Entrance
- ENTRANCE HALL:
- Composite front door, coded entrance to communal hall, steps leading up to composite front door through to reception hall.
First Floor
- RECEPTION HALL:
- Wood effect floor throughout, cloaks cupboard with central heating unit and electrics, inset spotlights.
- KITCHEN/DINING/LIVING SPACE
- 5.82m x 4.67m (19' 1" x 15' 4")
Modern high gloss kitchen with range of high and low level units, concealed Worcester gas boiler, matt black sink and drainer with matt black hosepipe attachment,integrated washing machine, integrated dishwasher, integrated fridge freezer, integrated dual oven, four ring Hotpoint hob with glazed splashback, Cooke and Lewis matt black and glazed extractor above, air extraction system, inset spotlights, outlook to side and back, laminate wood effect floor, ample space for dining and living. - BEDROOM (1):
- 3.84m x 3.56m (12' 7" x 11' 8")
Outlook to side, inset spotlights. - BEDROOM (2):
- 3.56m x 2.46m (11' 8" x 8' 1")
Outlook to side. - FAMILY BATHROOM:
- Contemporary white suite comprising of low flush WC, free standing bath with mixer taps, telephone handle attachment, wall hung wash hand basin, chrome mixer tap, vanity storage below, chrome heated towel rail, walk-in thermostatically controlled shower, telephone handle attachment, drencher above, glazed sliding shower screen, mosaic tile detail, inset spotlight, extractor fan, tiled floor.
Directions
Travelling on the Belfast Road out of Holywood turn left onto Priory Park, follow the road around past the tunnel entrance to Seapark and the apartments are located on your left hand side.


