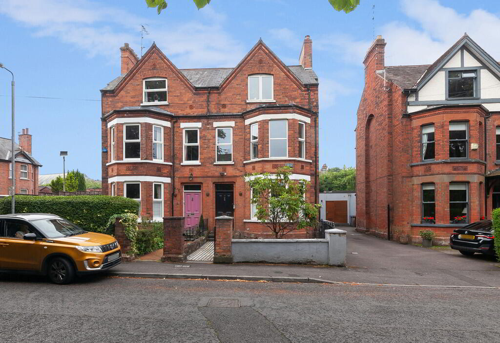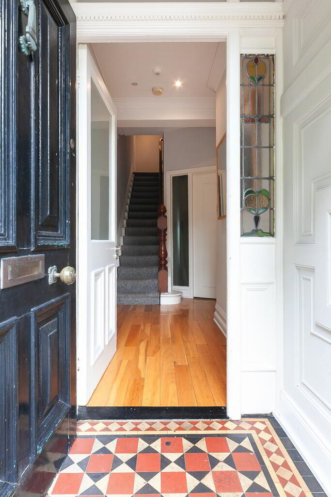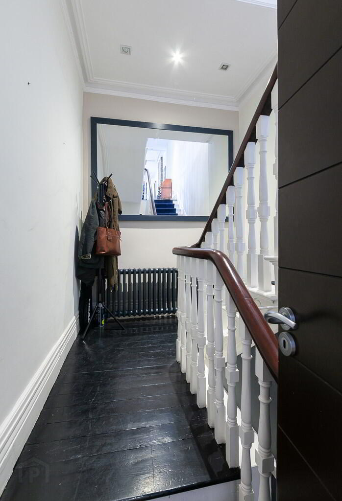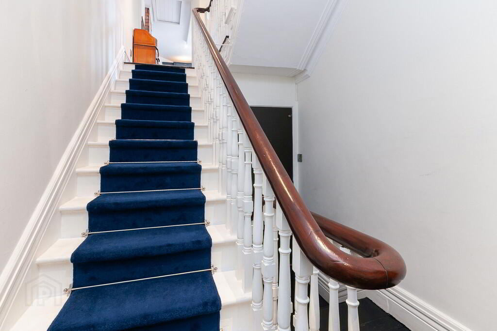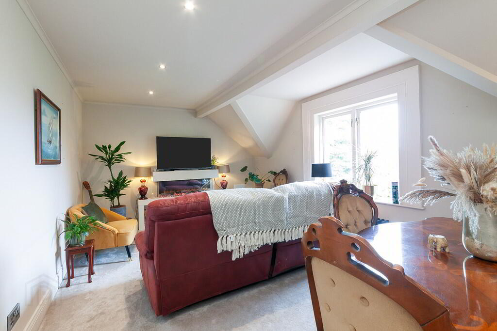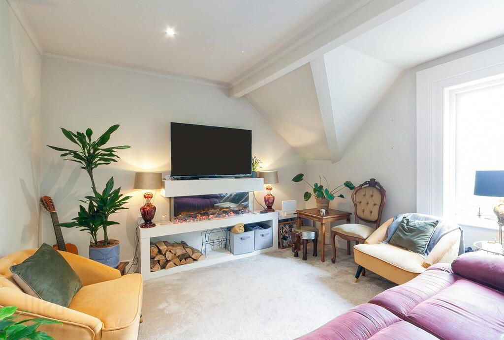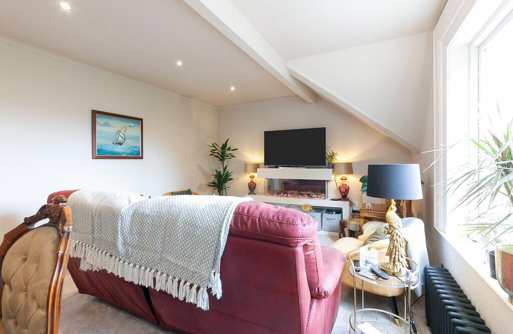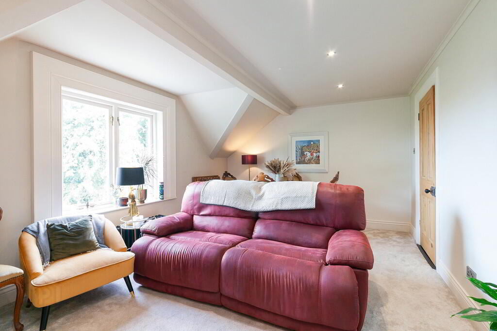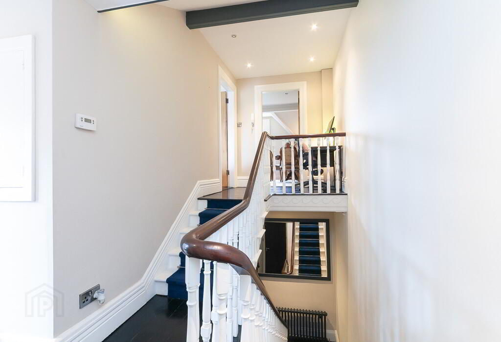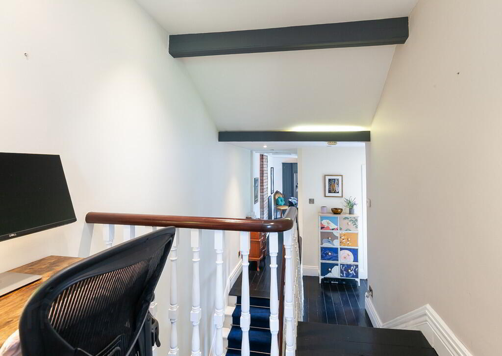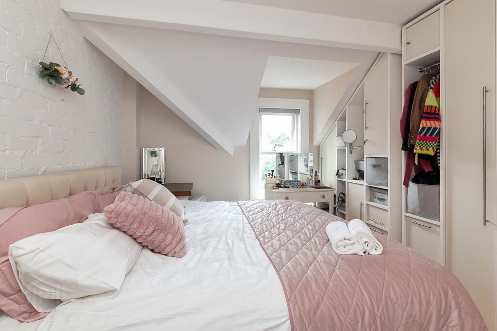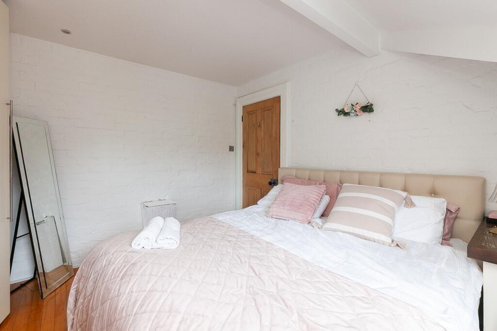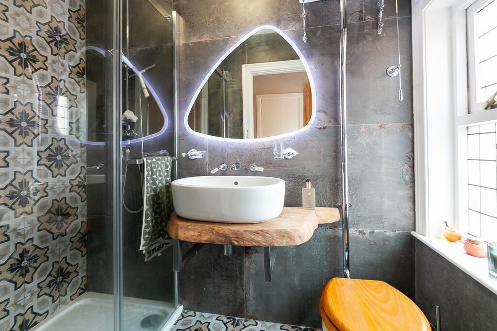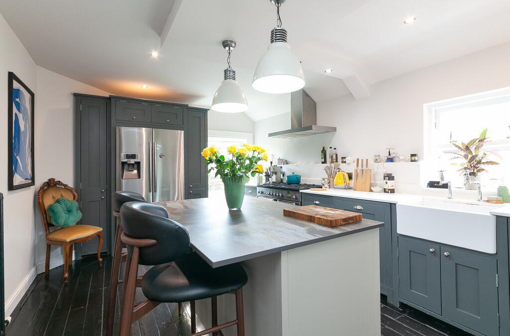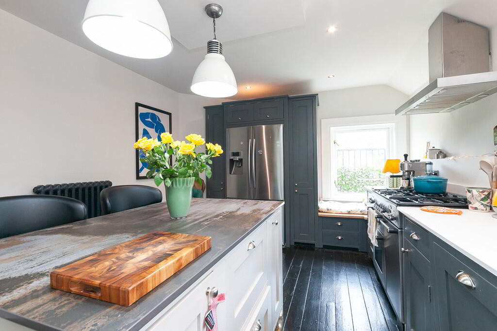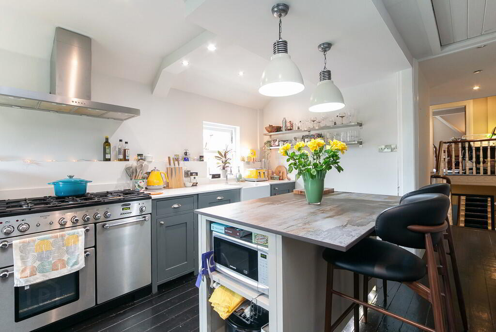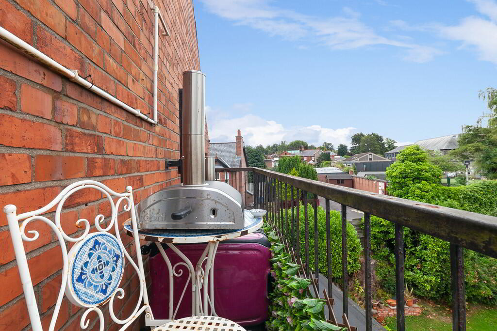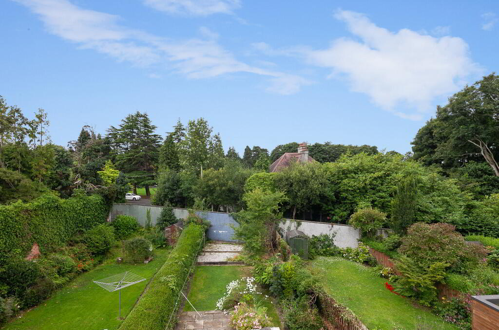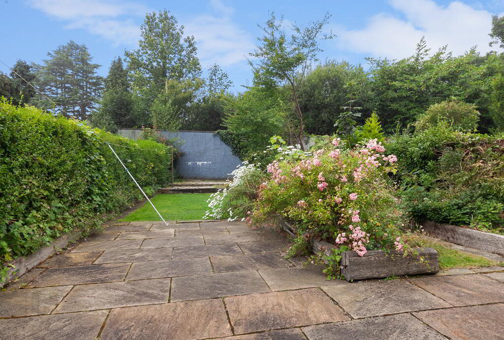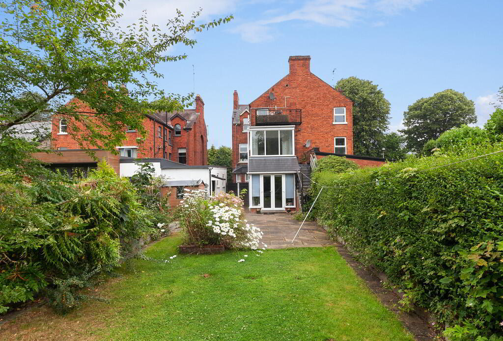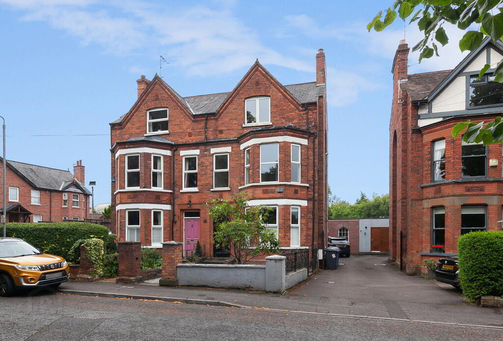Apt 3, 79 Marlborough Park South,
Malone Road, Belfast, BT9 6HS
1 Bed Apartment
Offers Over £225,000
1 Bedroom
1 Bathroom
1 Reception
Property Overview
Status
For Sale
Style
Apartment
Bedrooms
1
Bathrooms
1
Receptions
1
Property Features
Tenure
Not Provided
Energy Rating
Property Financials
Price
Offers Over £225,000
Stamp Duty
Rates
Not Provided*¹
Typical Mortgage
Legal Calculator
In partnership with Millar McCall Wylie
Property Engagement
Views All Time
1,038
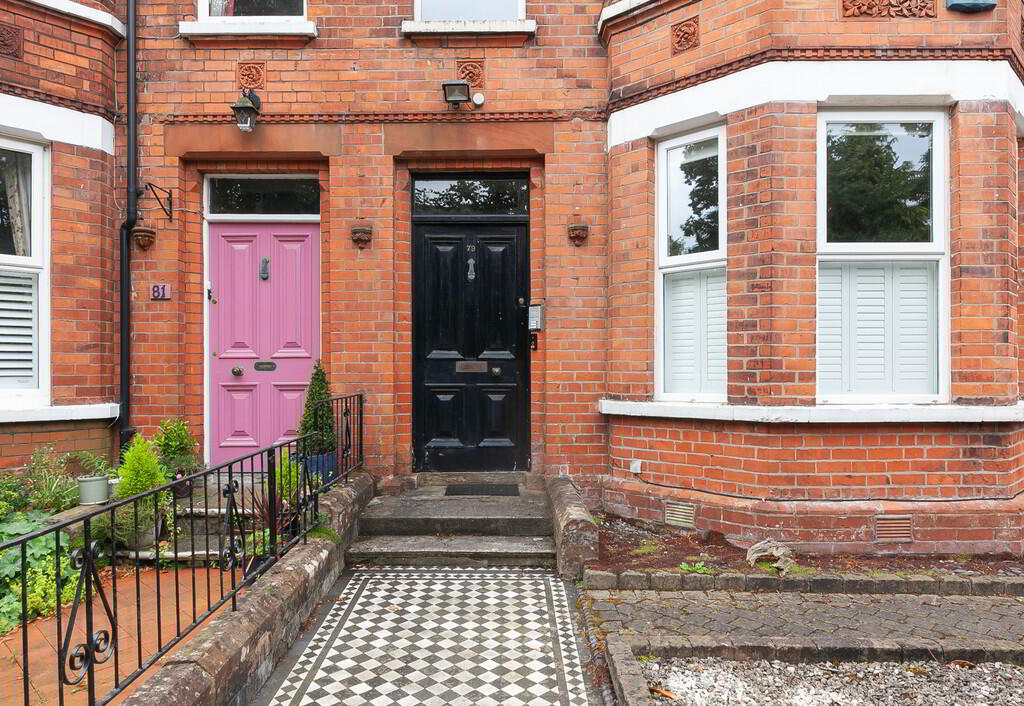
Additional Information
- 2nd Floor Apartment Within An Attractive Semi Detached Property
- Super-stylish kitchen with island, Belfast sink, balcony and Dekton countertops
- Impressive lounge with feature fireplace and tons of natural light
- Spacious double bedroom that fits a super-king bed, with bespoke built-in wardrobes
- Beautifully finished bathroom with waterfall shower, a feature sink set on a wooden plinth
- Stained glass windows on the landing and in the bathroom add a unique and timeless charm
- Reclaimed wood flooring, double glazing, and gas central heating throughout
- Pull-down attic access to a large, floored storage space — ideal for suitcases, seasonal items
- Private Balcony Seating and Access to Rear Garden
- Convenient to a Wide Range of Amenities Including Shops, Restaurants and Public Transport
This elegant one-bedroom apartment is part of a beautiful three-storey period building, shared with just one other resident, and benefits from its own private entrance via a classic black front door. You'll also enjoy access to a generous, beautifully maintained communal rear garden and a large, tiled front terrace, perfect for morning coffee or summer evenings.
And unlike most apartments, there are no annual property management fees - a rare and valuable benefit that can save you over £1,000 per year.
Inside, the apartment is truly special... light-filled and tastefully designed, this home blends timeless character with modern comfort in every corner.
Located at the bottom of the street is Cranmore Park, ideal for weekend strolls or walking the dog, while excellent transport links via Lisburn Road, Malone Road, and Adelaide Train Station are just minutes away.
Whether you're looking for a stylish home, a savvy investment, or a rare opportunity in a prime BT9 location, this apartment truly is a gem.
Hardwood front door at ground floor level leading to..
COMMUNAL ENTRANCE HALL Staircase to..
FIRST FLOOR
PRIVATE ENTRANCE HALL Stairs to...
SECOND FLOOR
LANDING Exposed floorboards, feature coloured glass window, access to roof space.
LOUNGE 17' 10" x 11' 9" (5.44m x 3.58m) Feature living flame glass fronted fire with display mantle over and display shelves under.
KITCHEN WITH BREAKFAST AREA 15' 2" x 11' 4" (4.62m x 3.45m) Extensive range of units, Dekton work surfaces with matching splash back, Rangemaster ceramic sink unit with ornate taps, integrated dishwasher, plumbed for washing machine, space for cooker range, space and plumbing for fridge freezer, extractor fan, central island unit with feature work surfaces, built in storage and display shelves with breakfast bar, low voltage spots, exposed floor boards with low level lighting, exposed brick wall and feature radiator, corner seating with built in step to south facing balcony sitting area.
BEDROOM 12' 4" x 10' 8" (3.76m x 3.25m) Wood flooring, low voltage spots, extensive built in robes, storage and shelving.
SHOWER ROOM White suite comprising wash hand basin with bespoke wooden plinth and surround, high flush wc, fully tiled shower cubicle with rainwater shower, fully tiled walls, tiled floor, feature coloured glass window.
OUTSIDE Communal pathway to front door, balcony sitting area, access to external fire escape steps, access to rear garden.


