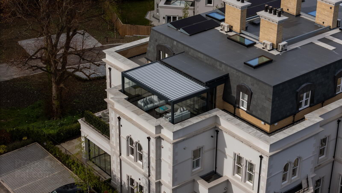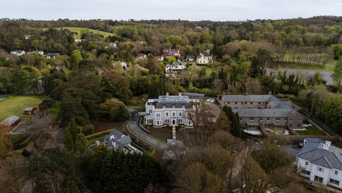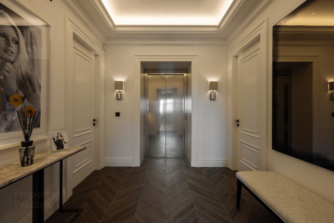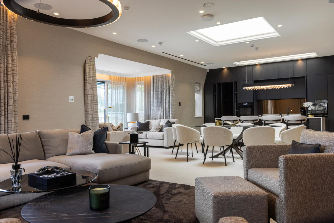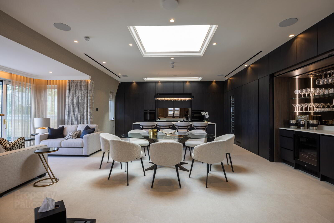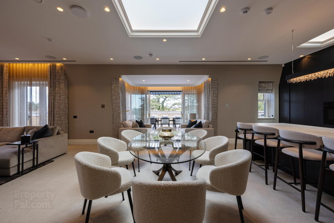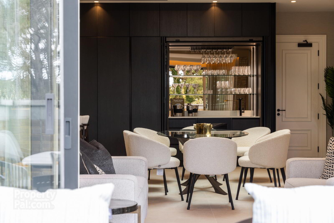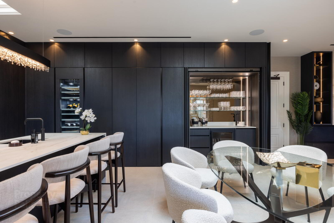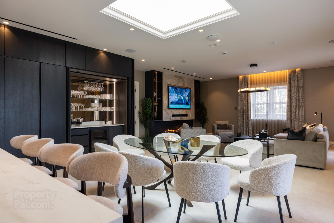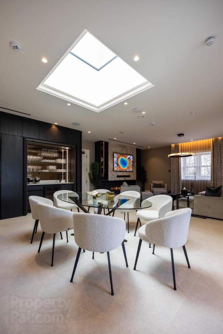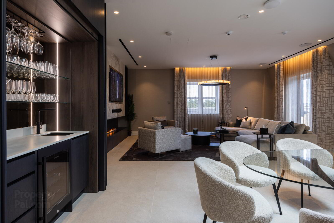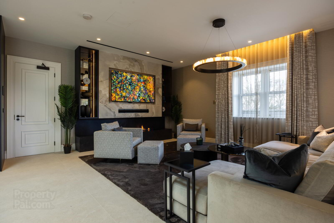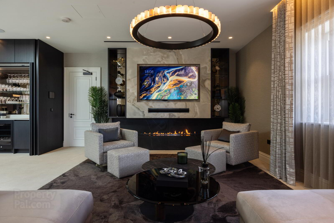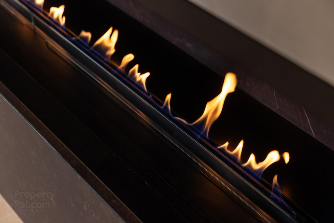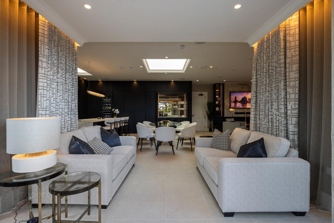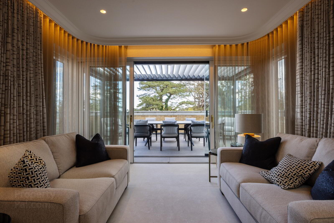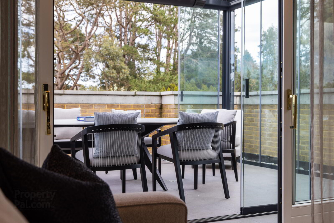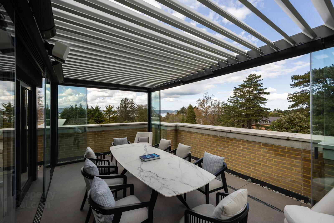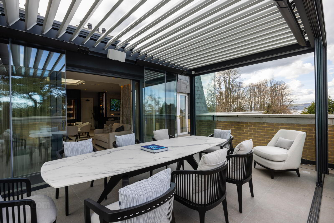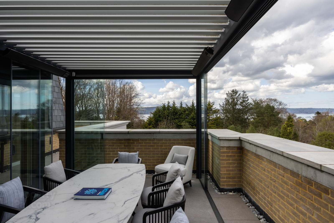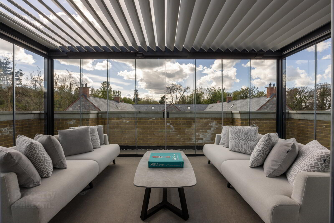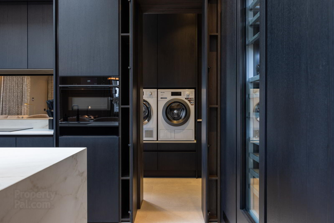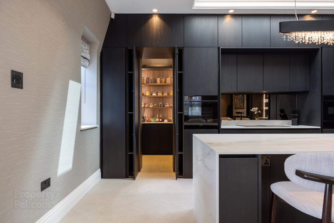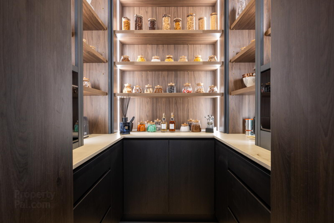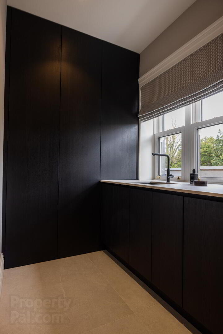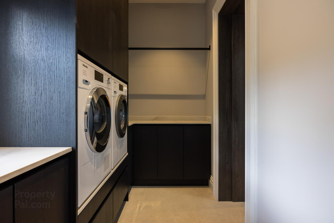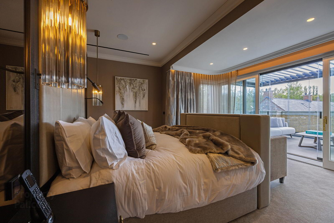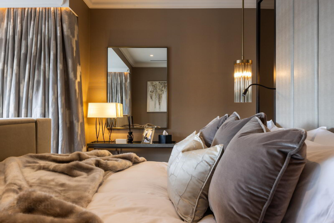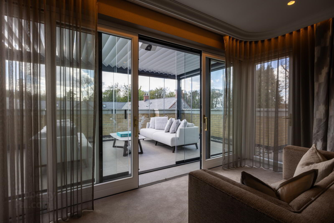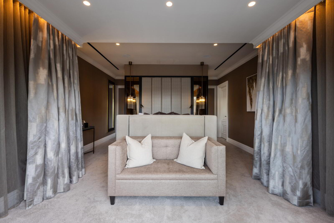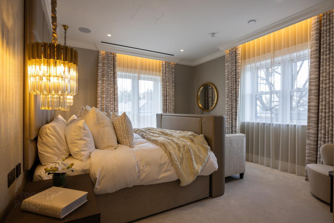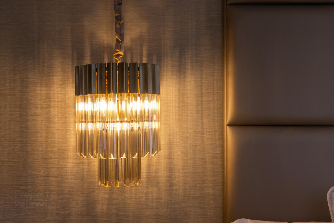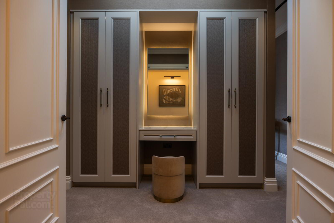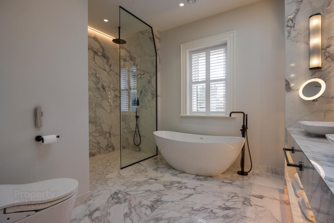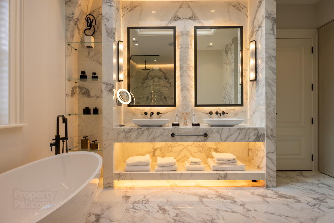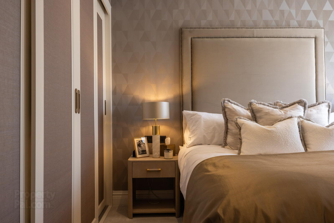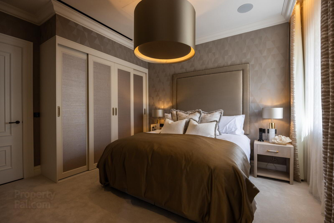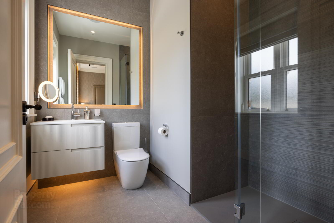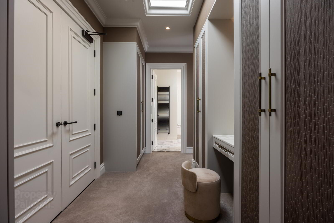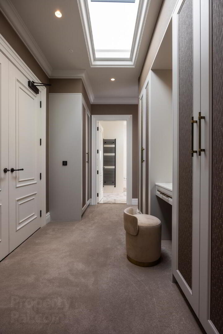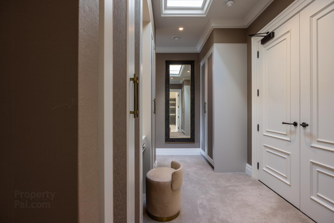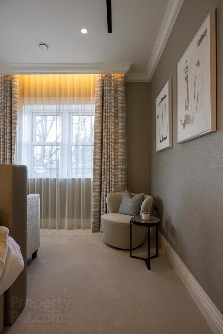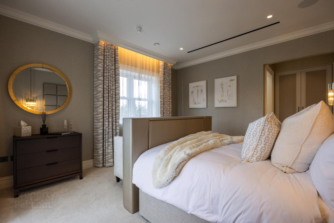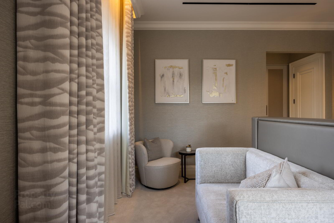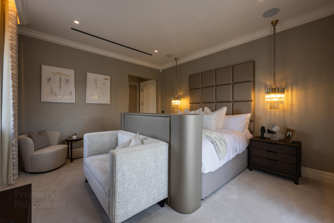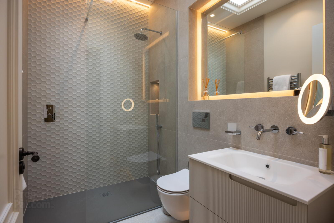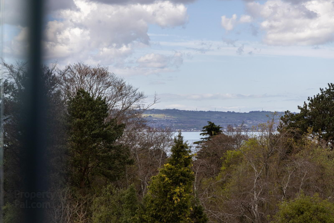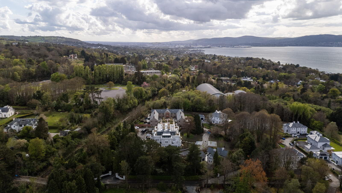Apt 18, Penthouse The Mansion House,
Ardavon Estate, Glen Road, Cultra, Holywood, BT18
3 Bed Penthouse Apartment
Price Not Provided
3 Bedrooms
3 Bathrooms
2 Receptions
Property Overview
Status
For Sale
Style
Penthouse Apartment
Bedrooms
3
Bathrooms
3
Receptions
2
Property Features
Tenure
Not Provided
Energy Rating
Property Financials
Price
Price Not Provided
Rates
Not Provided*¹
Legal Calculator
In partnership with Millar McCall Wylie
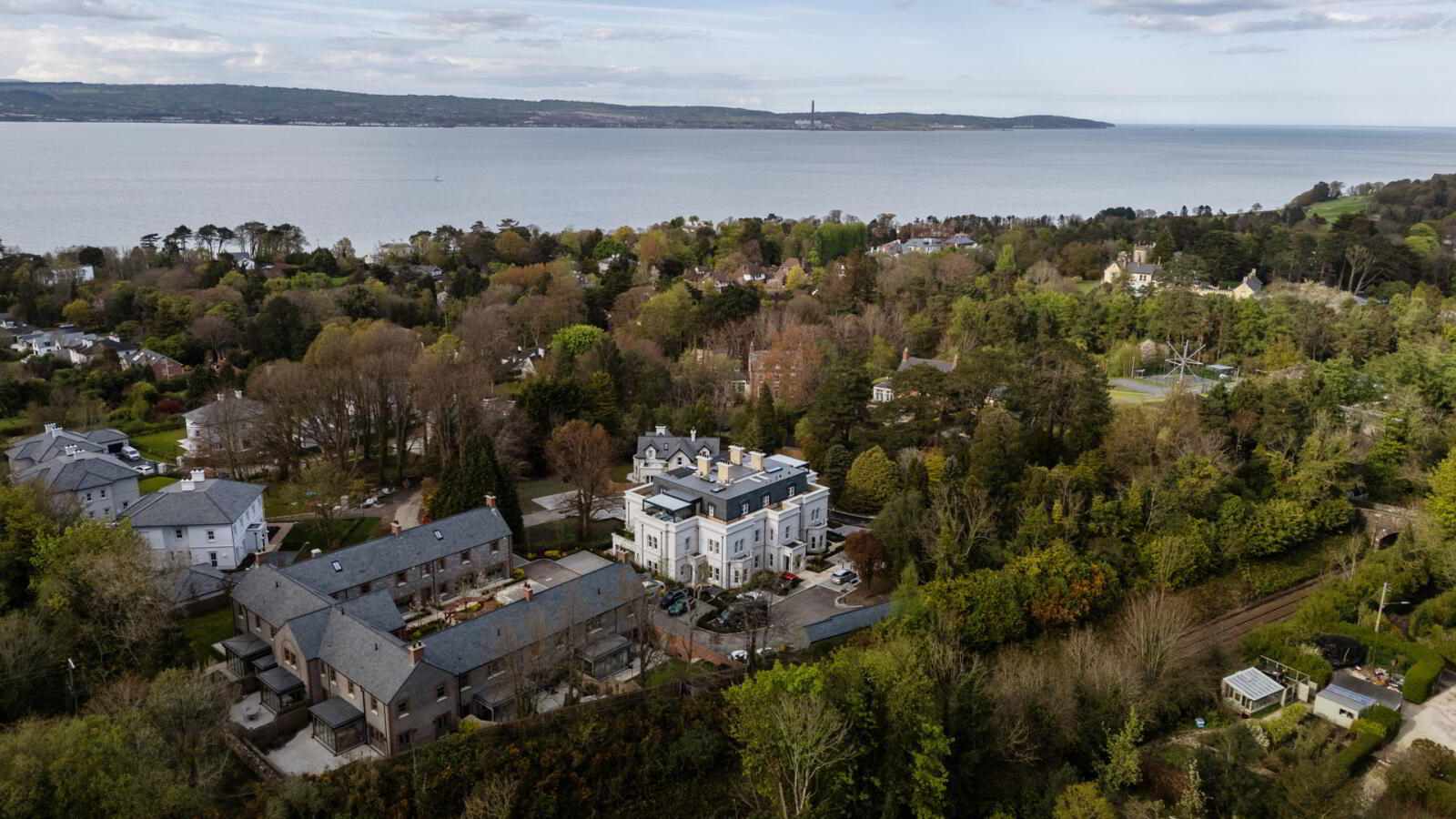
Features
- Exclusive building of only 5 residences
- Entire second floor - 2,900 sq ft of luxury living
- Located on Glen Road, Cultra - a prestigious address moments from the beach
- Interior Design by Suzanne Garuda Design
- Fully furnished and accessorised to an impeccable standard
- Smart technology and bespoke lighting throughout
- Private lift access directly into the Penthouse
- Expansive wrap-around terraces with heating, sound, and lighting systems
- Three generously sized bedrooms, all ensuite
- Opulent master suite with bespoke headboard wall, rise-and-fall TV, and a spa-inspired bathroom
- Open-plan kitchen/living/dining with 8ft bioethanol fire and 75-inch TV
- Bespoke kitchen by Garuda Design / Nouvelle by Exorna
- Underfloor heating and air conditioning throughout
- Rensen Camargue glazed terrace space - fully integrated for year-round comfort with access from the main open plan living space and principal suite
- Roof features solar PV and battery backup
- Secure and elegantly designed communal areas
- Ground Floor
- Private terrace leading to double opening security entrance doors which leads to communal entrance hall which leads to tiled floor, panelled walls, detail corner plasterwork, low voltage lighting. Beautifully fitted out with artwork and interiors, wall light wiring and security cameras. Private elevator to penthouse.
- Penthouse
- Entrance Hall
- 2.5m x 2.6m (8'2" x 8'6")
Detailed herringbone, wood effect tiled floor, deep panelled doors, wall light wiring, recessed plaster ceiling with strip lighting and fitted speaker system. Wall light wiring for designer artwork, fitted mirrors, open to covered area with home intelligence and security detailing. Another fitted cupboard with hanging space. Sliding door leading to: - Water Closet
- 2.3m x 1.5m (7'7" x 4'11")
Concealed cistern, wall hung wc in solid marble wall with marble flooring. Marble vanity unit with storage beneath, wash hand basin with taps, wall light wiring, double windows to side and low voltage lighting. Door to: - Living Area
- 6.7m x 5.3m (21'12" x 17'5")
Beautiful room with immaculate, designer tiled floor, bespoke ceiling with speaker system, lighting, side media wall with marble effect detailing, open storage and strip contemporary fire with fitted flat screen television and sound bar. Expansive living area with feature central light, double doors opening to terraces. - Kitchen/Dining Room
- 5.8m x 5.5m (19'0" x 18'1")
Space for 8-10 seater table and chairs in the centre of the room below large lightwell with cornice ceiling, low voltage lighting in front of concealed bar area. Concealed bar with back lit and mirrored wall with glass shelving, solid granite worktops with inset sink, wine fridge and built in storage with optics and glass storage. Open to: - Kitchen Area
- Bespoke kitchen with solid stone worktops and side panels with space for 4 person breakfast bar and beautiful light fitted over, Inset sink, boiling water function and waste disposal. Full range of built in designer appliances, bespoke cabinetry with ample storage and shelving areas with Siemens multi-function hob unit with downdraft set into stone worktops with glazed back lit area with storage above and below. Siemens double ovens, ample storage and shelving space, walk in freezer, wine fridge and fridge. Beautiful tiled floor, light well, concealed walk in larder with Siemens coffee machine and combi-oven microwave, stone worktops at waist level with concealed storage beneath, open storage and shelving above with strip lighting, ideal for coffee station, toaster etc. Concealed doors leading into:
- Reading Area
- 4.4m x 2.3m (14'5" x 7'7")
Curved lower roof with plaster ceiling, low voltage lighting, side doors and French sliding doors leading onto terraces and glazed atrium. Beautiful tiled floor open to: - Laundry Room
- 3.7m x 2.2m (12'2" x 7'3")
Concealed cupboards with home intelligence system and heating controls. Stone worktops with inset sink, waist level Miele washer and dryer with hanging/drying area with stone worktops, range of bespoke cabinetry, storage, ironing area with solid tiled floor and window to side. - Rear Hallway/Lobby Area
- Doors from kitchen leading into rear lobby area with herringbone wood effect floor with private stairwell, handrail, wall lighting wiring, cornice ceiling leading to front door.
- Entrance Hall To Living Quarters
- Wall light wiring, coved ceiling, herringbone style wood effect floor.
- Bedroom Suite No 2
- 6.1m x 4.1m At widest points. (20'0" x 13'5")
Concealed wardrobes with ample hanging, shelving and drawer space with carpet, Beautiful elegant room, cornice ceiling, inset pelmets with voiles and designer curtains, headboard wall with feature lights on each side with speakers, low voltage lighting and ample areas for furniture or to sit. Double doors opening to rear terraces. - Shower Room
- Door opening to shower room with double shower, designer tiling with magnificent roof light, air purifying system, built in speakers, lighting, drench shower, telephone hand shower, concealed cistern wc, wash hand basin with storage beneath, wall mounted taps, feature tiled wall and fitted mirror.
- Bedroom Suite No 3
- 4.3m x 3.7m (14'1" x 12'2")
Custom designed dressing area with vanity unit, marble worktop with drawers and backlit mirror over, two double built in wardrobes each side with further built in wardrobes behind. Beautiful roof light, low voltage lighting, cornice ceiling. - Main Bedroom Dressing Area
- 5.1m x 2.4m (16'9" x 7'10")
Custom designed dressing area with vanity unit, marble worktop with drawers and backlit mirror over, two double built in wardrobes each side with further built in wardrobes behind. Beautiful roof light, low voltage lighting, cornice ceiling. - Main Bedroom Area
- 4.1m x 4.4m (13'5" x 14'5")
Detailed cornice ceiling, wall with bespoke headboard and mirrored side panels with built-in side tables and lighting. Furniture to side and rear with lovely seating areas. Glazed bedroom area with remote control curtains, sliding doors which lead to southwest facing terraces and glazed atrium. Door to: - Main Bathroom
- 4m x 4m (13'1" x 13'1")
Huge walk in shower with mosaic tiled floor, marble panelled walls, drench shower, telephone hand shower and fitted mirror. Freestanding tub with taps and telephone hand shower. Large marble built-in side unit with double sinks, open storage, fitted mirrors, wall lights with glazed atrium above and windows to side. TOTO Washlet wc with multi wash function, window to side with shutters, low voltage lighting, heated towel rail and walk in storage cupboard. - Glazed Atrium
- 6.8m x 3.5m (22'4" x 11'6")
Bespoke atrium with fully retractable doors to each side and doors to terraces, including French doors to the drawing room which retract and roof revolves to let in all day natural sun. This terrace, which is accessed from the living/kitchen/dining/snug, has outside heaters, speakers and lighting. Fully useable room, all year round which leads to beautiful walkways around all sides of this property around the roof with natural brick detailing, outside water supply and power. - Outside
- 3.5m x 3.2m (11'6" x 10'6")
Granite slabs overlooking patio areas and seating areas 3.5 x 3.2 m at both north and south of the large terrace. There is also an atrium of the same size off the master suite which again attracts south west facing sun off the master suite with fully retractable walls and ceiling with all year round weather controls and heating. - Patio Areas
- 4.3m x 2.7m (14'1" x 8'10")
Beautiful tiled patio with ornate stone walls and pebble detailing with outside water supply, speakers and power. - Living Area
- 4.3m x 2.7m (14'1" x 8'10")
Enjoys stunning panoramic views to the south west side over Glen Road, Belfast Lough and Co Antrim hills

Click here to view the video

