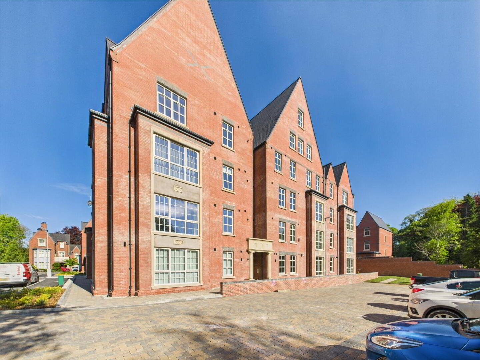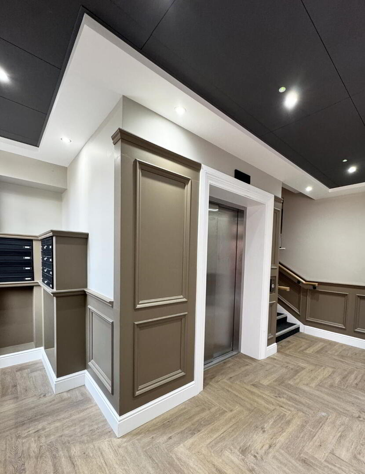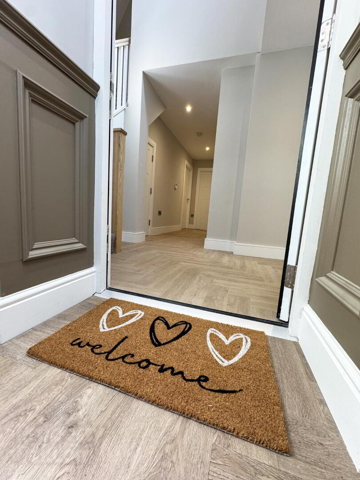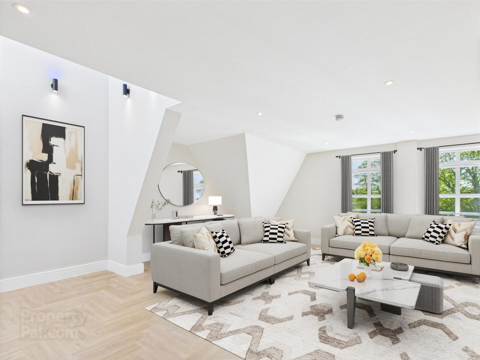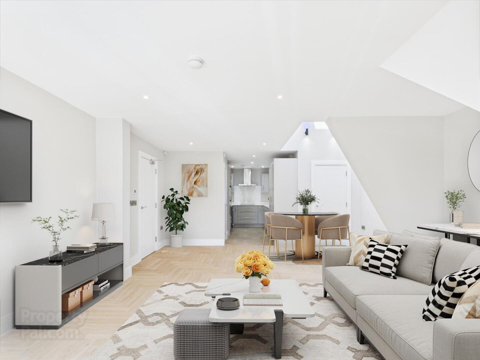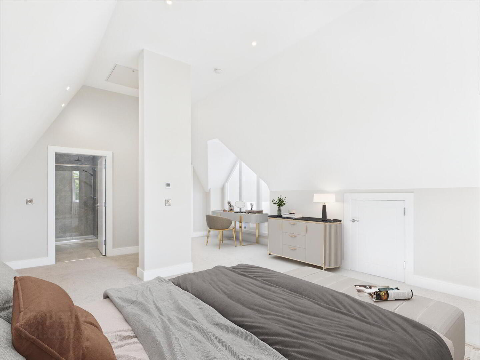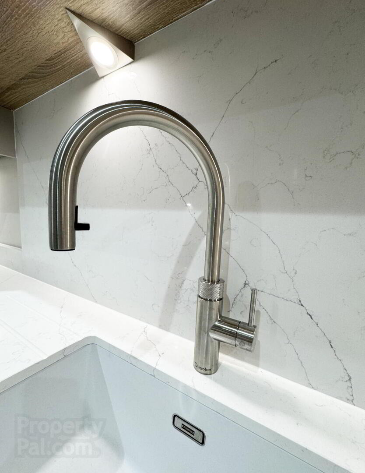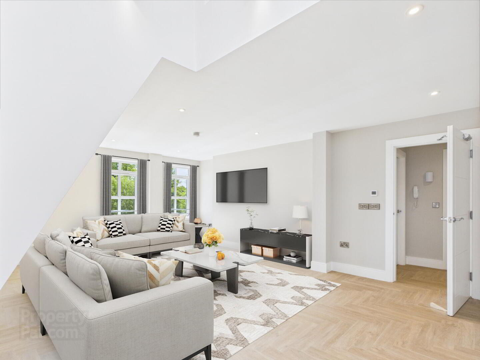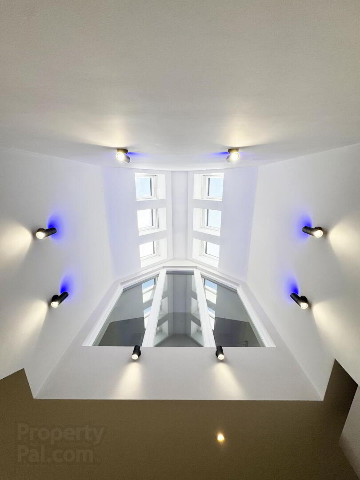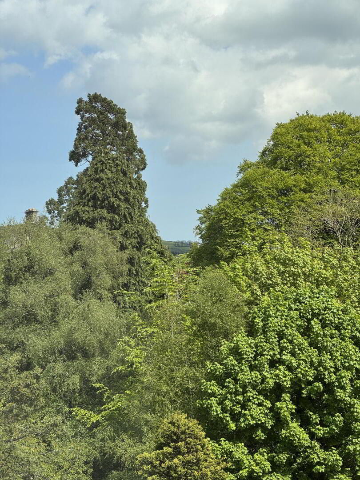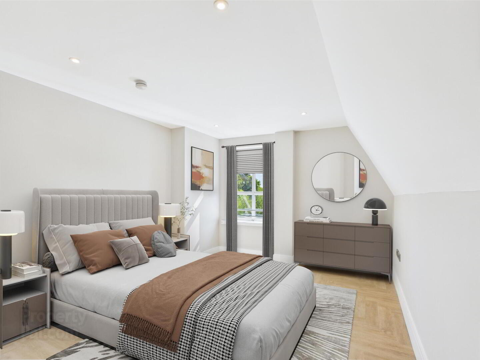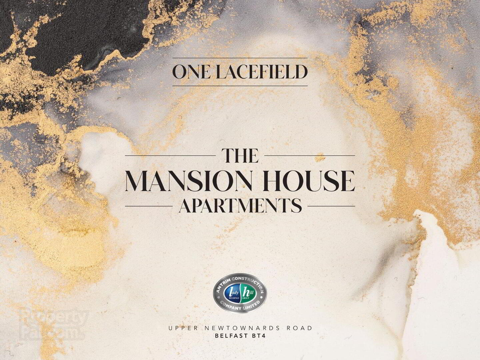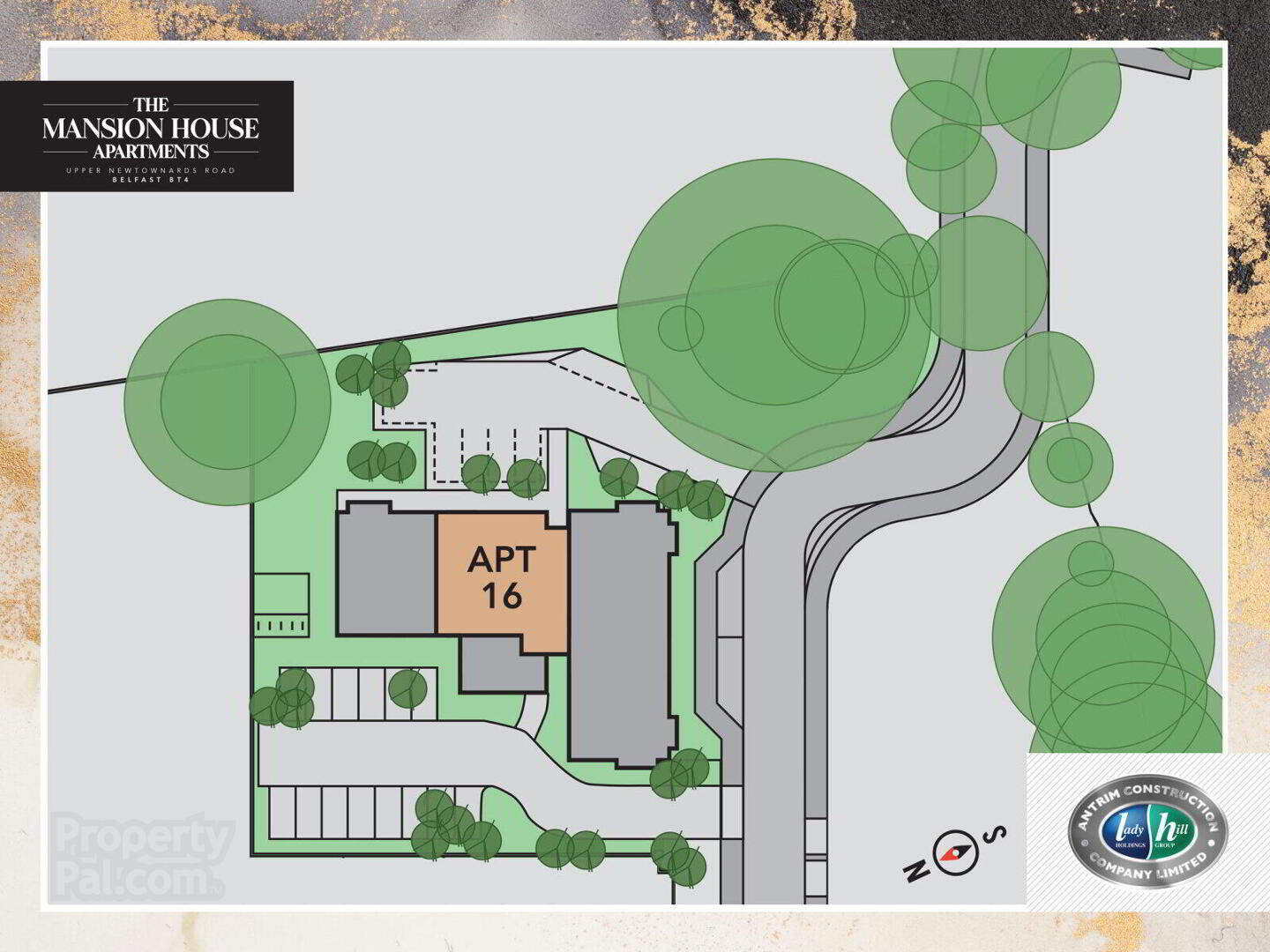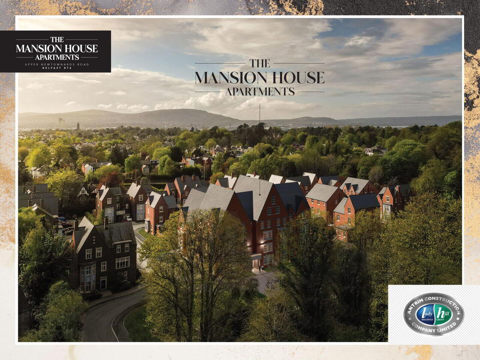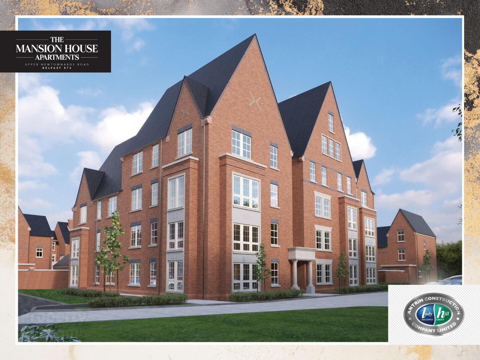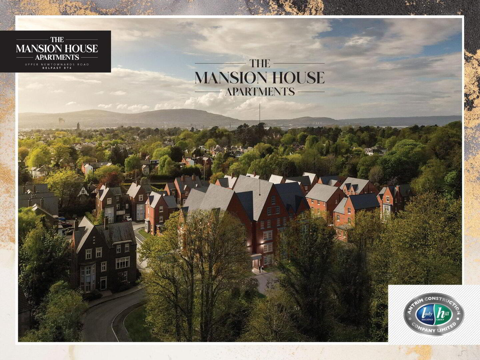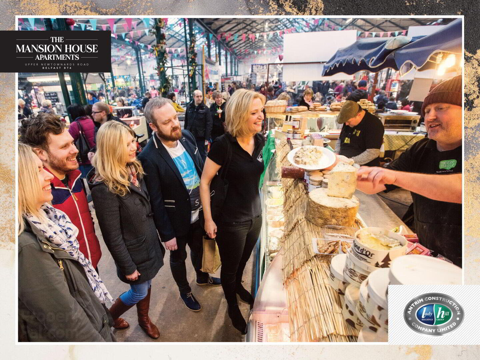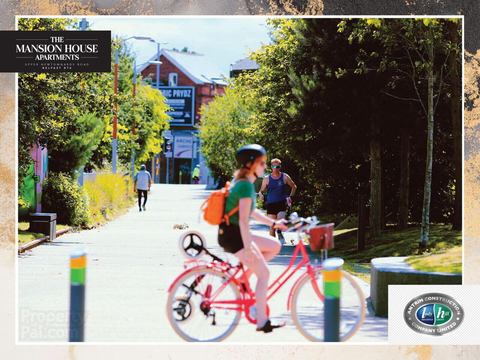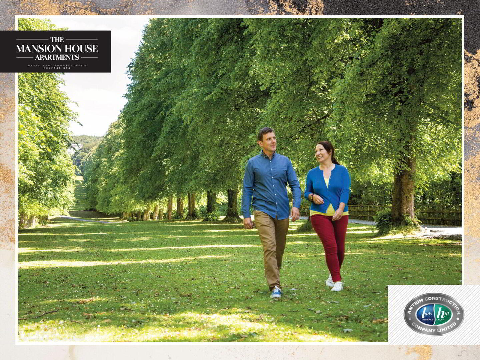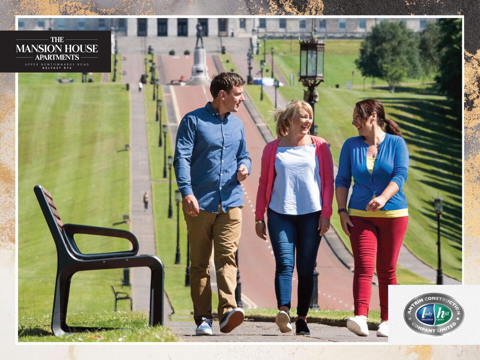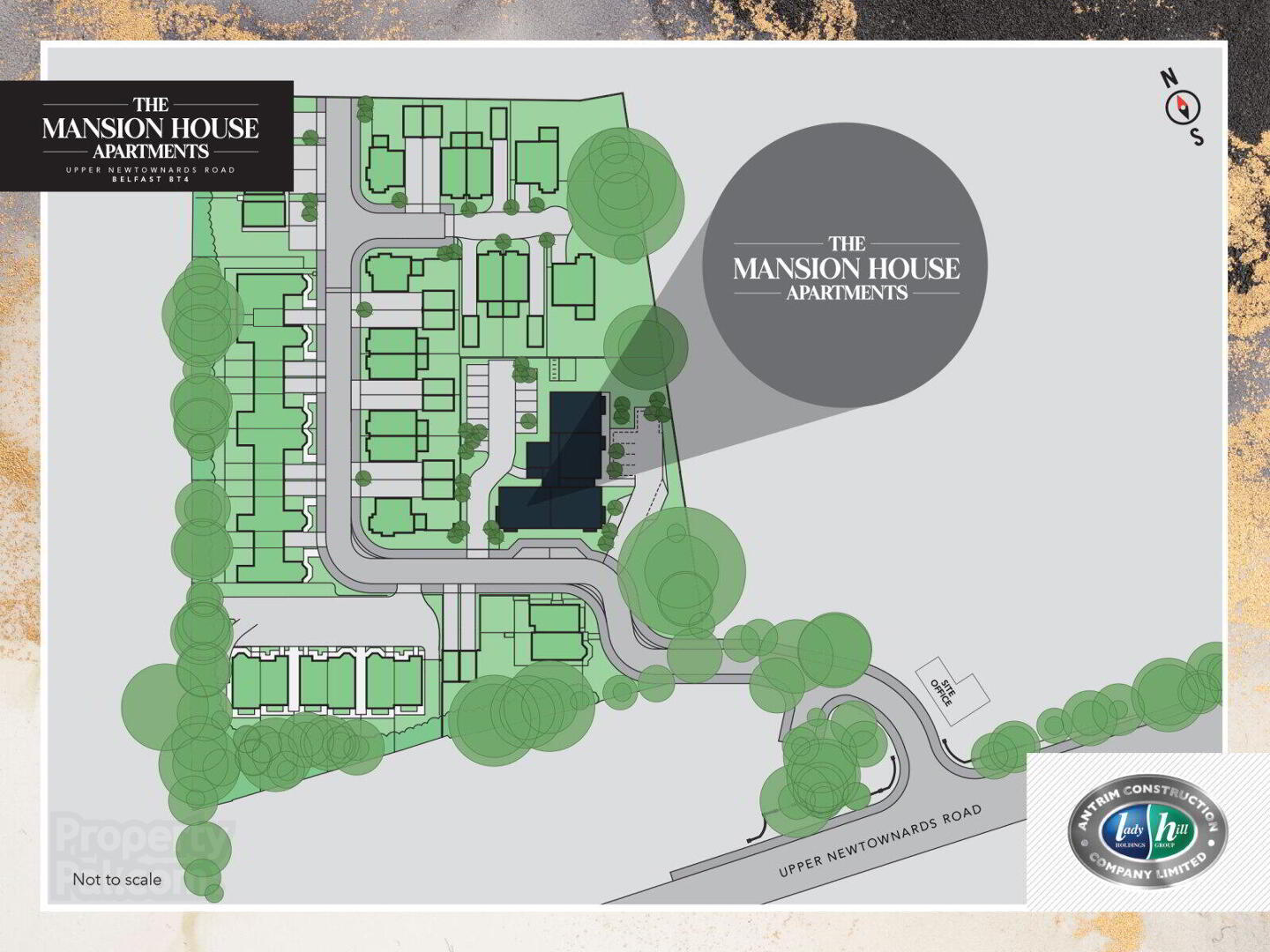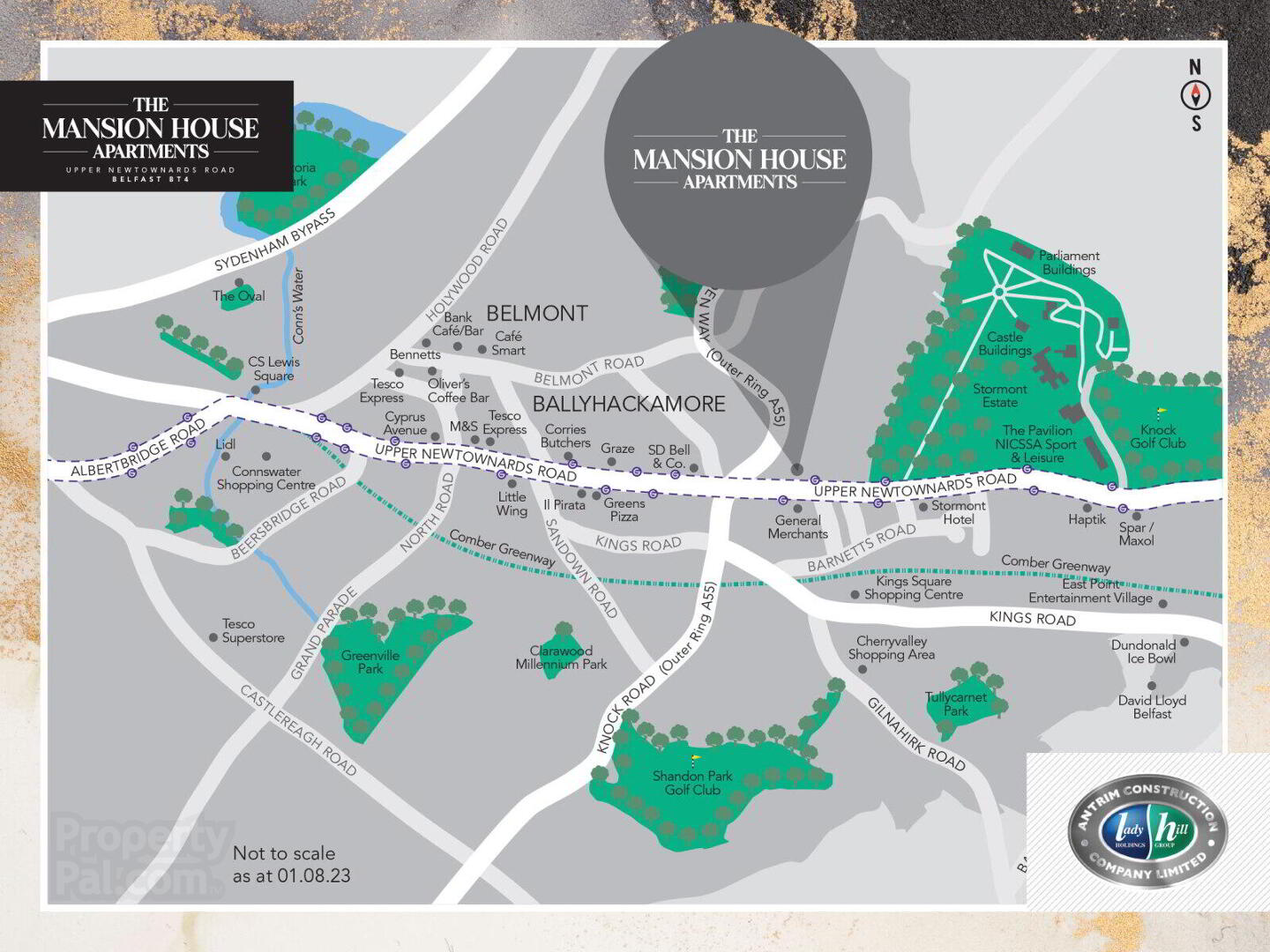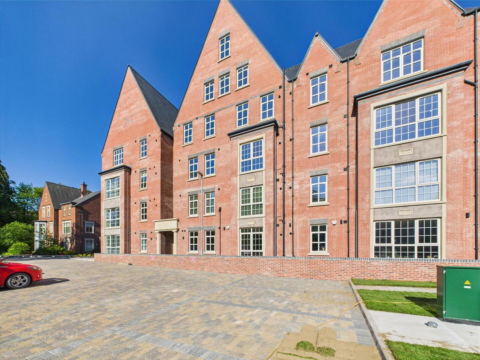
Features
- One Lacefield Turnkey package includes:
- Modern solid kitchen with luxury soft closing doors, drawers, under cupboard lighting, slimline natural stone worktop with matching upstand and composite coloured sink and feature larder units. Separate utility room. Choice of colours, door and handle design (dependent upon requisite build stage)
- Quality branded kitchen appliances - Induction hob, electric oven, integrated microwave, Quooker tap, washer/dryer, integrated fridge freezer, integrated dishwasher and wine cooler
- Contemporary white sanitary ware with stylish fittings including separate shower cubicles and matching towel radiators in bathrooms and ensuite
- Decorative waterproof wall panelling behind bathroom /ensuite sinks, baths and in all shower cubicles
- Luxurious flooring in kitchen / dining, lounge, bathroom, ensuite and halls
- Deep pile carpet with underlay in bedrooms.
- Generous provision of power points throughout with metal face plates
- USB charging point in bedrooms and kitchen/dining area.
- Convenient razor/electric toothbrush charging points in bathroom and ensuite
- Wiring for illuminated mirrors/cabinets in bathroom and ensuite
- LED spot lighting.
- Ultra-fast broadband provision - Fibre to the premises (FTTP) subject to individual subscriptions
- TV and Sky access points in each apartment
- Intercom access system
- Walls and ceilings painted throughout
Exclusive luxury apartments in the oasis that is The Mansion House at One Lacefield. FINAL RELEASE - THE PENTHOUSE DUPLEX APARTMENT (ready for immediate occupancy) In an oasis off Belfast’s chic Upper Newtownards Road, the Mansion House Apartments at One Lacefield offer modern living in an exceptional new building, designed to complement the period style homes of this historic area. For those seeking a balance between comfortable and contemporary living in a convenient and desirable Belfast address, One Lacefield is the perfect choice. The dramatically designed and exquisitely finished Mansion House is the final element created within the magnificent Lacefield vision. Not only is this centrepiece an impressive feat of architecture combining modern apartment layouts with an opulent and dramatic exterior, but the building completes the Lacefield vision of an authentic, high quality scheme, reflective of the richness and style of turn of the century architecture. The Mansion House has 15 modern apartment layouts spanning 3 floors serviced by a lift, plus this private duplex penthouse suite exclusive to floors 4 and 5, all within the mature tree lined border of the Lacefield environment. One Lacefield is just minutes from a wealth of popular restaurants, chic bars and cosy cafes; ideal for kicking back and relaxing at the end of a long day. Or why not take a gentle stroll through the Stormont Estate or cycle along the Comber Greenway. Thanks to the nearby Glider Stop One Lacefield offers easy access to a multitude of areas across the city. Excellent road links ensure hassle free travel for those making the daily commute, while the nearby George Best City Airport is ideal for those travelling further afield. For the sports enthusiast there are gyms, fitness classes, tennis and squash courts, indoor and outdoor pools, luxurious spas with saunas, park runs and steam rooms all close by. Perhaps a round of golf at the neighbouring Shandon or Knock courses or maybe just browse in the wealth of local shops and supermarkets. With leading primary and secondary schools on the doorstep and the Ulster Hospital within 10 minutes by car, One Lacefield really is a location which offers it all. You’d be hard pushed to find a location better than this one. LUXURY PENTHOUSE SPECIFICATION An exceptional 1,539 sqft duplex penthouse offering the finest in contemporary urban living, spread across two beautifully appointed levels. This residence combines high-end finishes including modern panelling throughout communal areas, thoughtful design, and breathtaking architectural features for the most discerning of buyers. General Features: Split-level penthouse with generous proportions and a striking layout Gallery window from the primary bedroom overlooking the dining area below with feature uplighting, creating a dramatic architectural focal point High ceilings and attic windows ensuring an abundance of natural light throughout Premium flooring finishes and bespoke joinery throughout the apartment Kitchen & Dining: Fully integrated designer kitchen with stone worktops and premium appliances including: Integrated wine cooler Quooker boiling water tap Built-in oven, microwave, and induction hob Integrated fridge/freezer and dishwasher Sleek cabinetry with soft-close features and under-cabinet lighting Spacious walk-in pantry off kitchen providing discreet and practical additional storage Elegant dining space measuring 4.85 x 2.47m with integrated feature lighting, ideal for entertaining Living Spaces: Stylish open-plan living area with contemporary detailing and ample space for relaxing or hosting guests Dimensions of 4.74 x 3.07m provide a refined yet comfortable setting Bedrooms & Bathrooms: Opulent primary bedroom suite on the second level (7.02 x 4.03m) featuring: Gallery window overlooking the lower level Dedicated dressing area suitable for custom-fitted wardrobes Luxurious ensuite bathroom with designer fittings, walk-in shower Generously sized second bedroom (4.09 x 3.31m) also with space for custom-fitted wardrobes Family size bathroom finished with elegant free standing bath and walk in shower Illuminated mirrors in bathroom and ensuite Utility & Additional Features: Separate utility room with integrated washer dryer and an abundance of cupboards High-spec insulation, heating, and soundproofing for optimal comfort and efficiency Smart home heating with underfloor heating on level one Intercom entrance feature Serviced by lift to own floor This penthouse offers a rare blend of architectural flair and sophisticated living — a sanctuary in the heart of the city.
- Living Room
- 4.72m x 3.07m Max. (15'6" x 10'1")
- Dining Room
- 4.83m x 2.46m (15'10" x 8'1")
- Kitchen
- 4.2m x 2.5m Max. (13'9" x 8'2")
- Pantry
- 1.4m x 1.35m (4'7" x 4'5")
- Utility Room
- 2.18m x 1.78m (7'2" x 5'10")
- Bedroom 2
- 4.1m x 3.3m Max. (13'5" x 10'10")
- Bathroom
- 3.2m x 2.6m (10'6" x 8'6")
- Primary Bedroom
- 7m x 4.01m Max. (22'12" x 13'2")
- Dressing Area
- 2.3m x 1.78m (7'7" x 5'10")
- Ensuite
- 2.92m x 2.3m (9'7" x 7'7")



