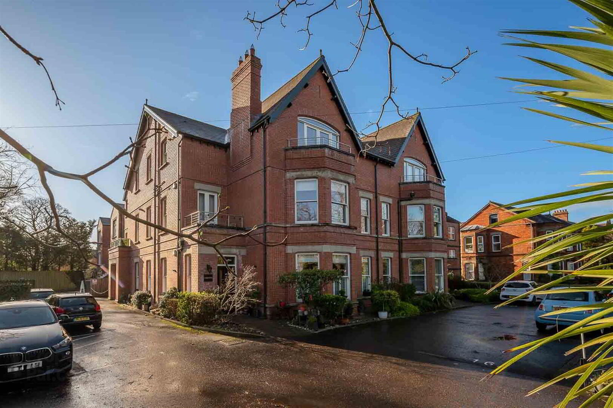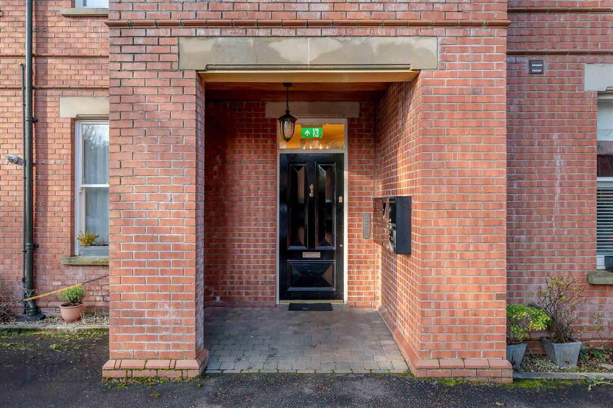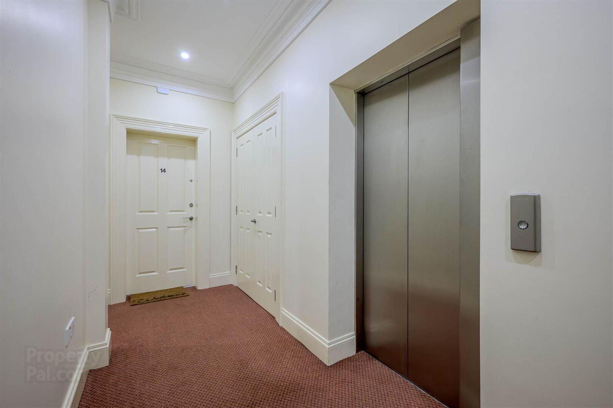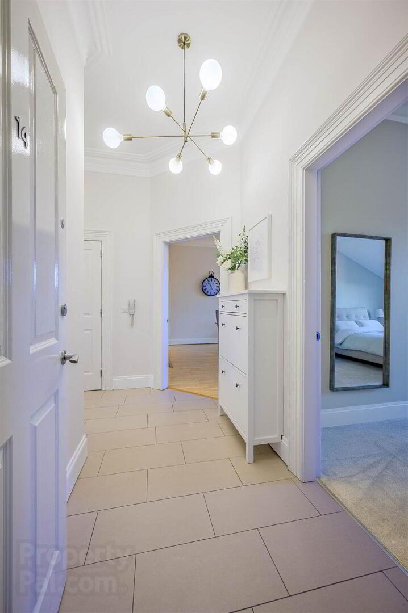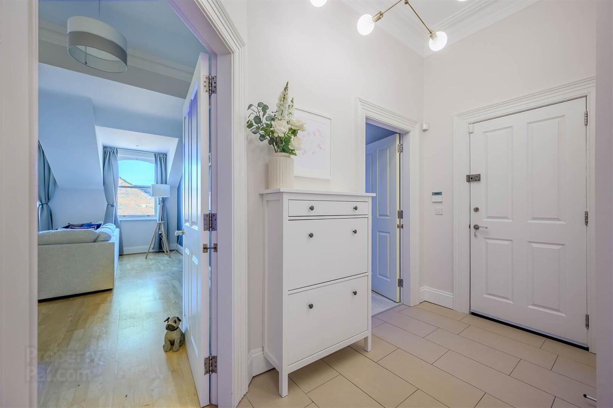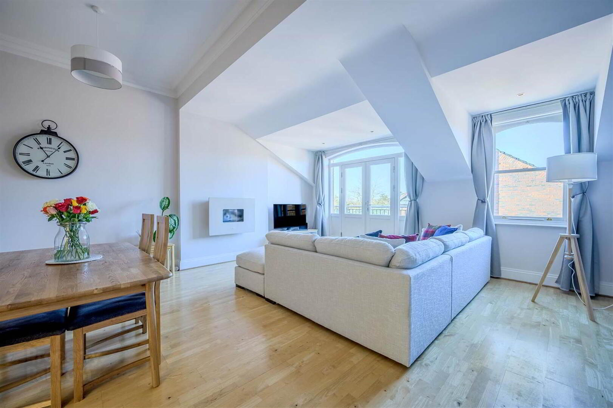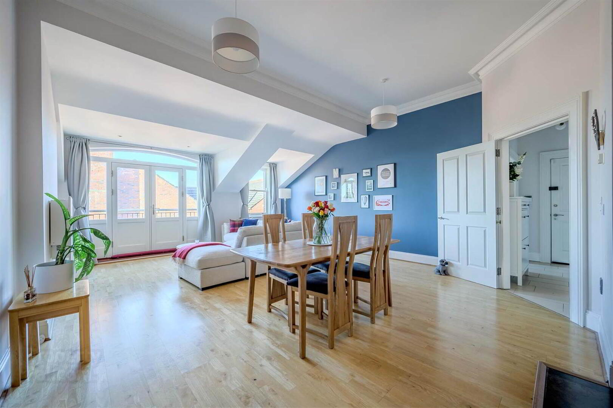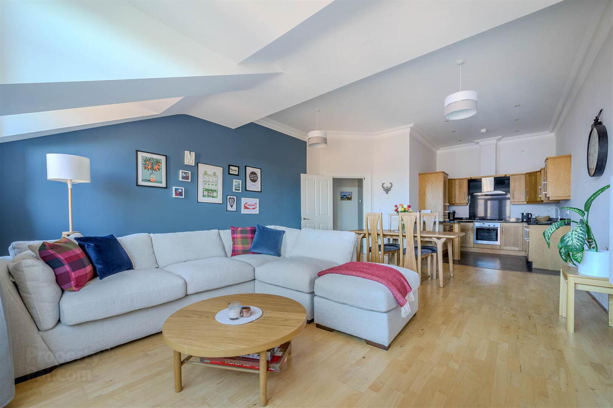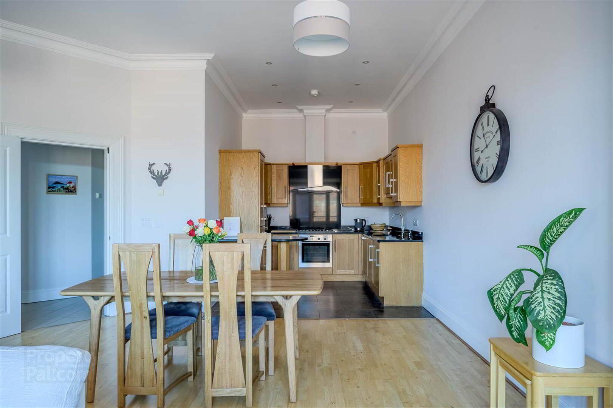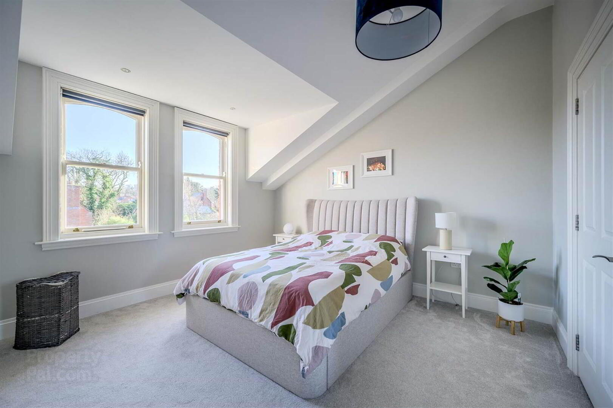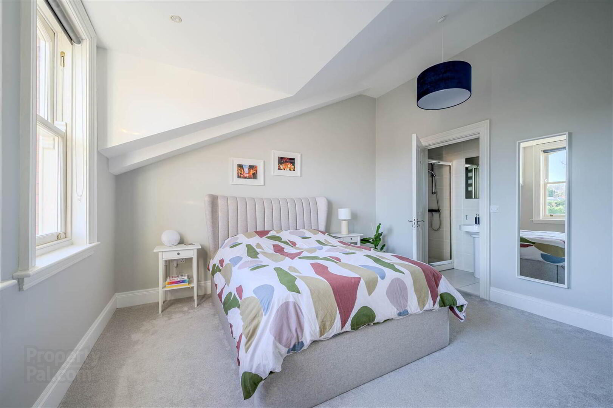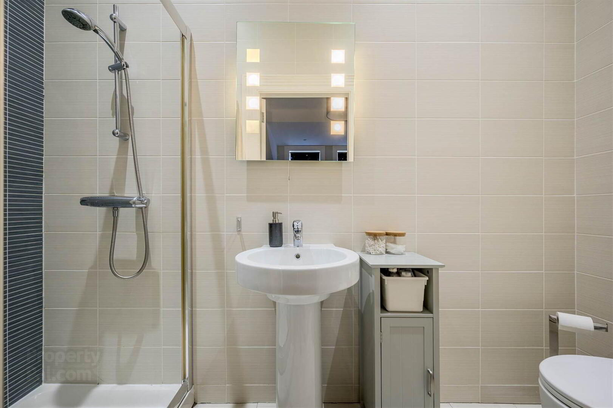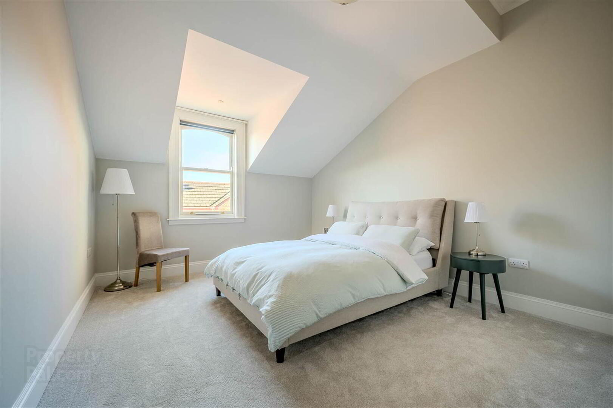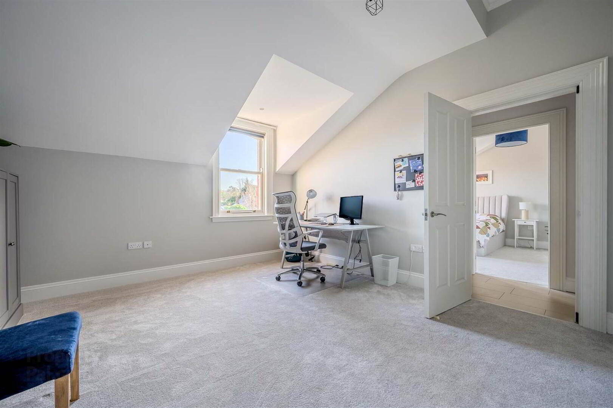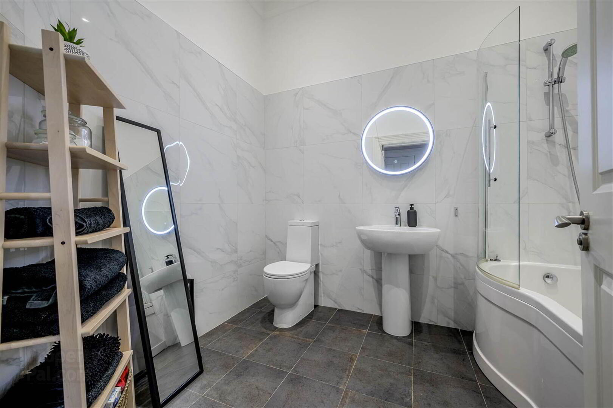Apt 14 16, Annadale Avenue,
Belfast, BT7 3JH
3 Bed Apartment
Offers Around £295,000
3 Bedrooms
1 Reception
Property Overview
Status
For Sale
Style
Apartment
Bedrooms
3
Receptions
1
Property Features
Tenure
Not Provided
Energy Rating
Heating
Gas
Property Financials
Price
Offers Around £295,000
Stamp Duty
Rates
Not Provided*¹
Typical Mortgage
Legal Calculator
In partnership with Millar McCall Wylie
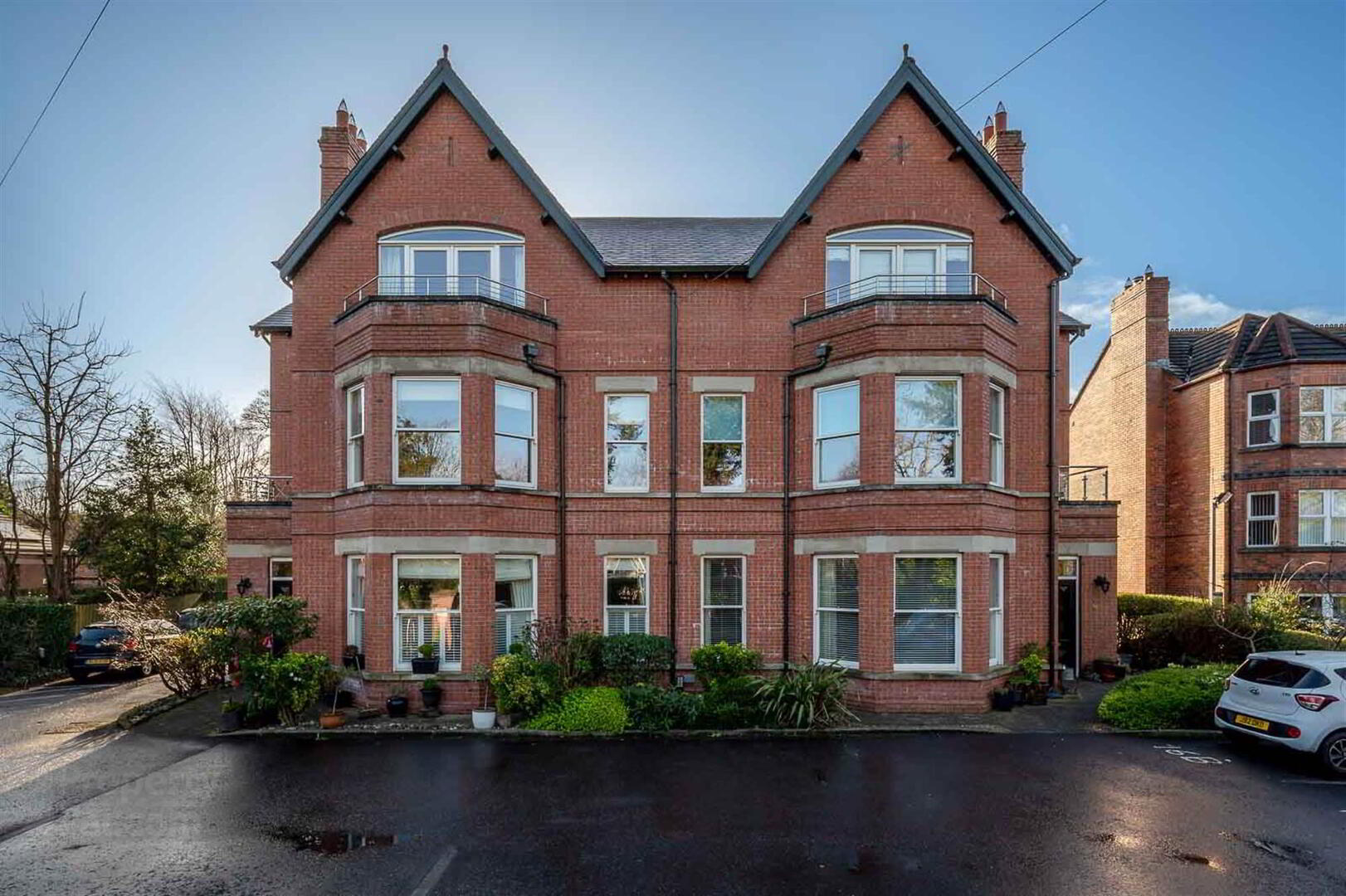
Features
- Stunning Penthouse Apartment Set Within Much Sought After Oakdene Development
- Three Generous Bedrooms All With Built-In Wardrobes, Principal with Ensuite Shower Room
- Spacious Open Plan Living / Dining Open To Modern Fully Fitted Kitchen With A Range Appliances
- Very Bright Apartment With Views Across Leafy Hampton Park From The Living Area
- Gas Fired Central Heating (Underfloor) & Double Glazing
- Secure Allocated Car Parking Space Plus Additional Visitor Parking
- Accessed Via Electric Gates with Pedestrian Gate
- Lift Access
- High Quality Finish Throughout
- Conveniently Located Close To Local Primary and Post Primary Schools, Restaurants, Coffee Shops, Lesley Forestside Shopping Centre & Belfast City Centre
Internally the apartment comprises of three well proportioned bedrooms, all with excellent fitted wardrobes, principal bedroom with luxury ensuite, and a separate modern bathroom. In addition, the property has a superb open plan living / kitchen / dining area, with feature period style high ceilings, sliding sash windows, Juliet Balcony and solid oak fitted kitchen with integrated appliances.
This bright and spacious apartment is sure to appeal to a wide variety of buyers, with little to do other than move in and place your furniture. Early viewing is highly recommended to avoid missing out on this exciting opportunity to live in one of South-east Belfast’s prime locations.
Entrance
- COMMUNAL ENTRANCE HALL:
- Intercom system. Lift access and stairwell for all floors.
Third Floor
- ENTRANCE HALL:
- Tiled hall, corniced ceiling, alarm panel, double storage cupboard with ample shelving and utility space, further storage cupboard.
- OPEN PLAN LOUNGE / KITCHEN / DINING ROOM:
- 9.73m x 5.28m (31' 11" x 17' 4")
Solid wood flooring in living/dining area, corniced ceiling, Tiled floor in kitchen area with range of high and low level solid oak units, granite work surfaces, stainless steel undermount sink unit, chrome mixer taps, integrated under oven, hob and extractor fan, integrated fridge/freezer, integrated dishwasher, breakfast bar. Feature sash windows. French doors to living area leading to a Juliette balcony overlooking Hampton Park. - BEDROOM (1):
- 4.75m x 3.96m (15' 7" x 13' 0")
Measurements at widest points.
Built in bespoke wardrobes. - EN SUITE:
- White suite comprising tiled shower cubicle, thermostatic shower above, low flush wc, pedestal wash hand basin, tiled walls, tiled floor.
- BEDROOM (2):
- 5.66m x 3.58m (18' 7" x 11' 9")
Measurements at widest points.
Built in robes. - BEDROOM (3):
- 4.52m x 3.99m (14' 10" x 13' 1")
Measurements at widest points.
Built in robes. - BATHROOM:
- White suite comprising panelled bath, thermostatic shower above, shower screen, pedestal wash hand basin, low flush, tiled floor, part tiled walls.
Outside
- Electronic gated access with pedestrian gate access, allocated parking space.
Directions
Travelling along Ormeau Road in the direction of Forrestside, pass Newtownbreda Presbyterian Church. At the traffic lights, take a right onto Annadale Avenue. The apartment building will be located on your left hand side after Hillcrest Day Nursery.


