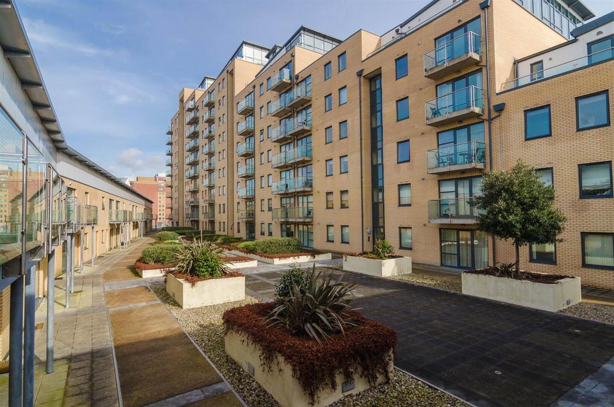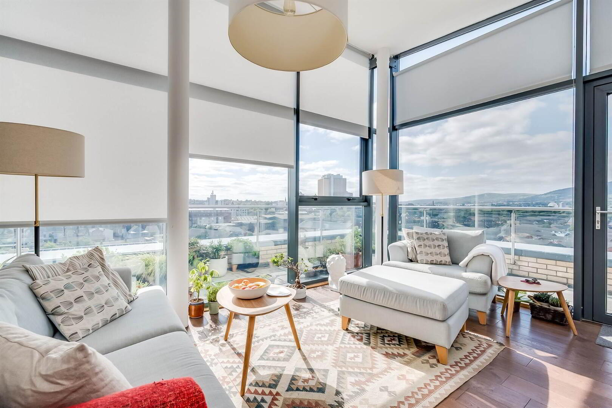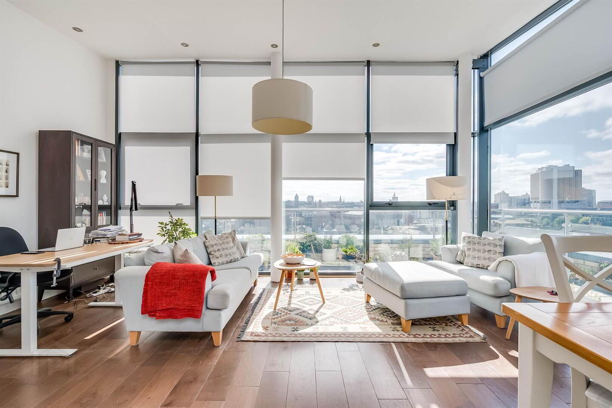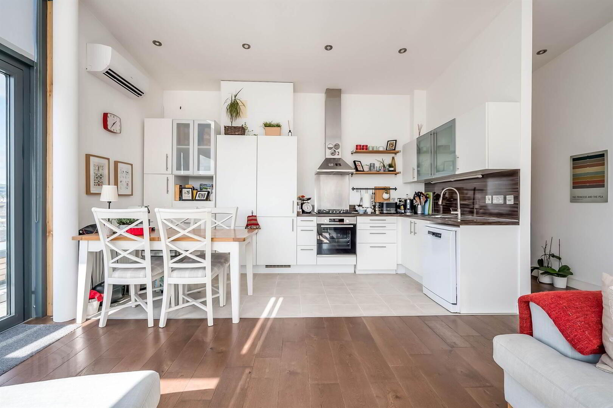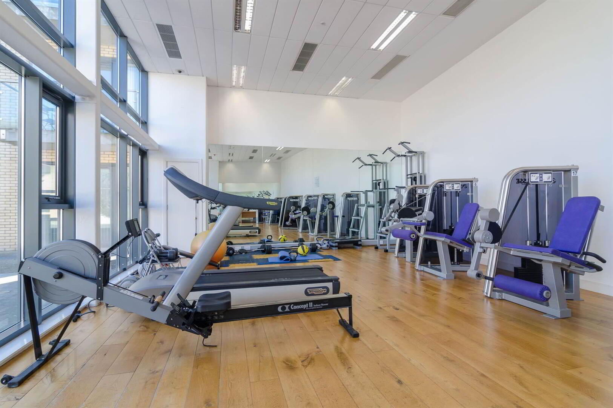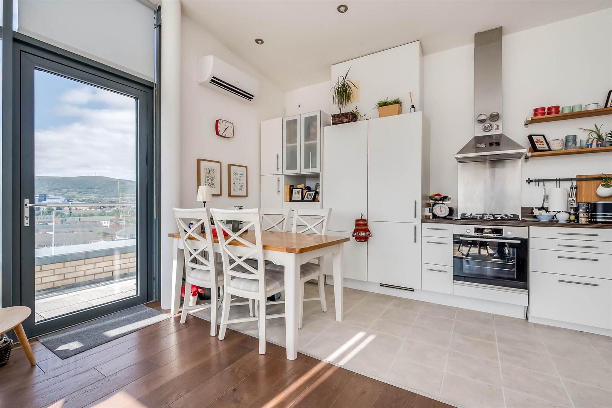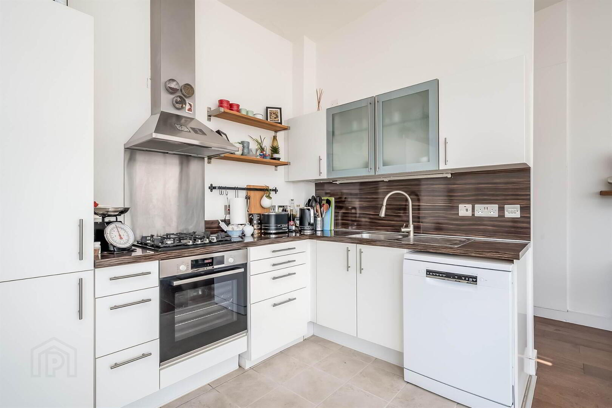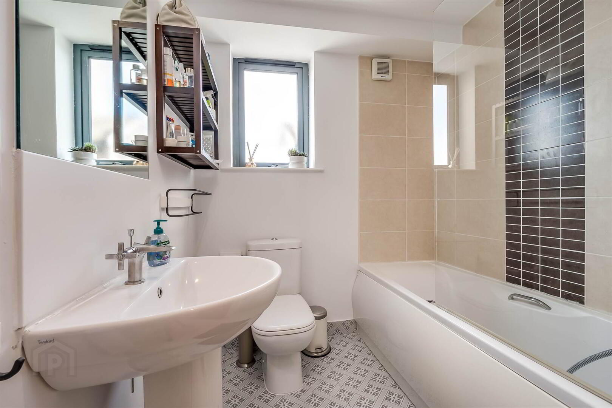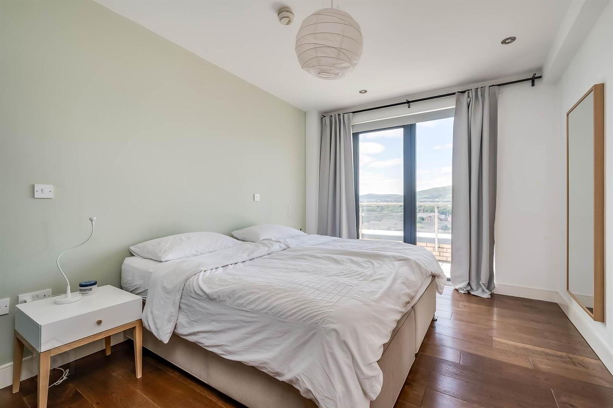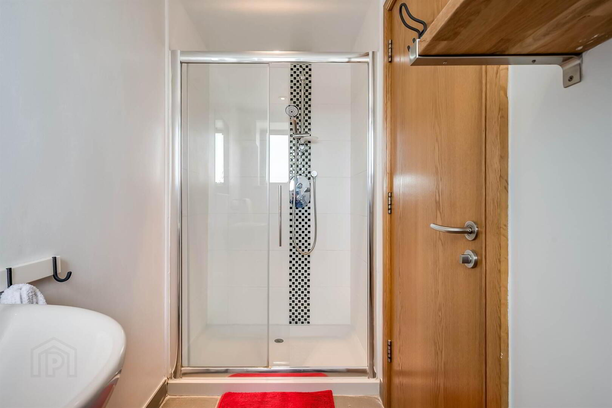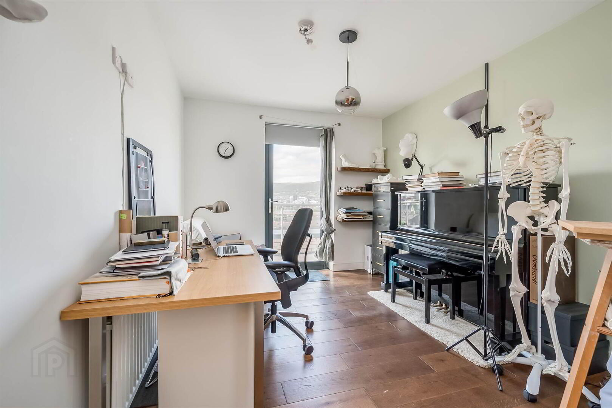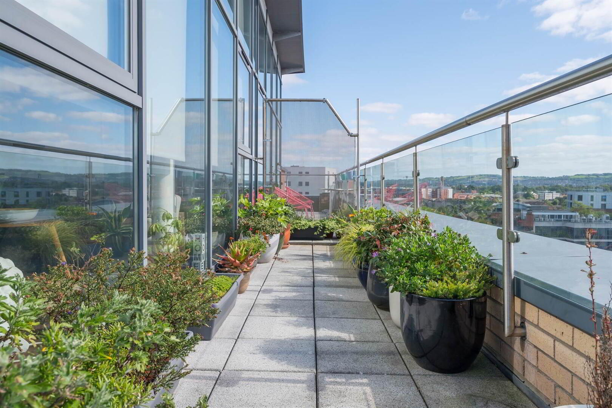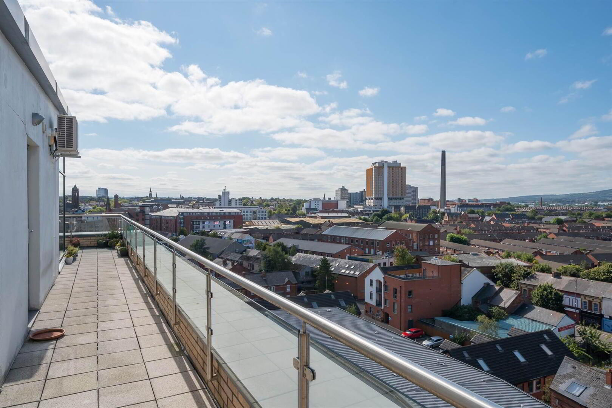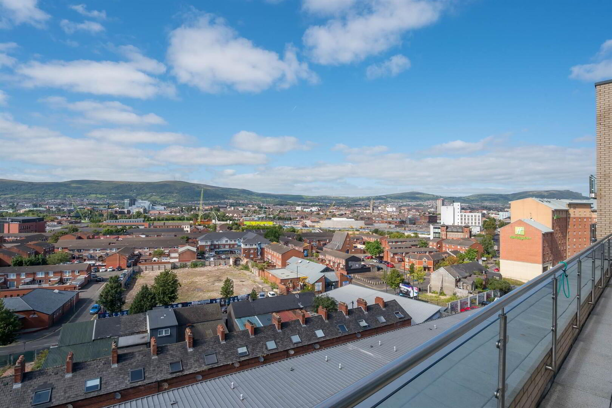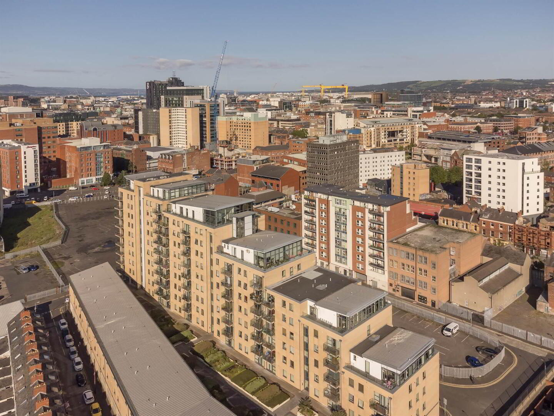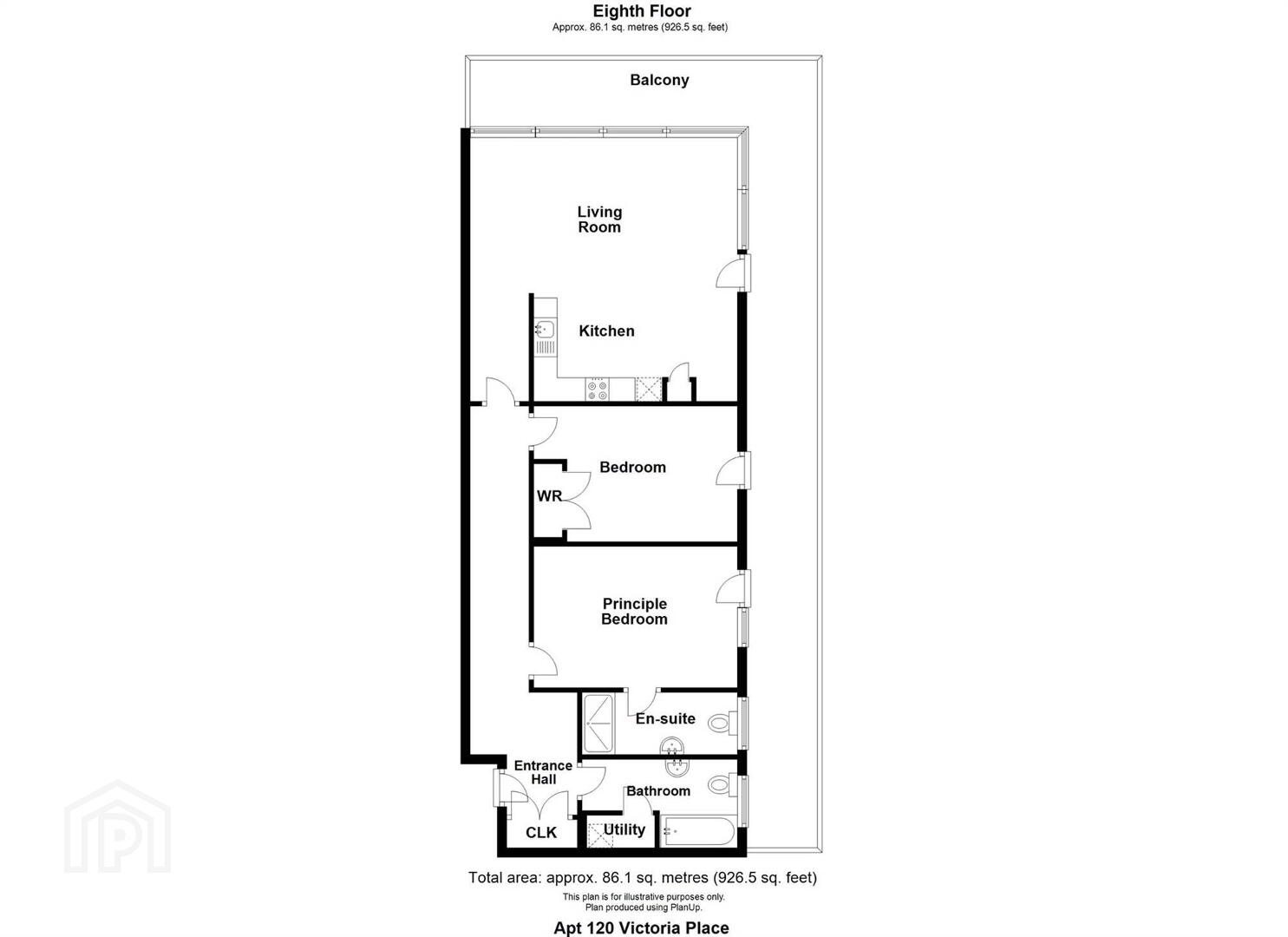Apt 120 Victoria Place, 20 Wellwood Street,
Belfast, BT12 5GF
2 Bed Apartment
Offers Over £229,950
2 Bedrooms
1 Reception
Property Overview
Status
For Sale
Style
Apartment
Bedrooms
2
Receptions
1
Property Features
Tenure
Leasehold
Energy Rating
Heating
Gas
Property Financials
Price
Offers Over £229,950
Stamp Duty
Rates
Not Provided*¹
Typical Mortgage
Legal Calculator
In partnership with Millar McCall Wylie
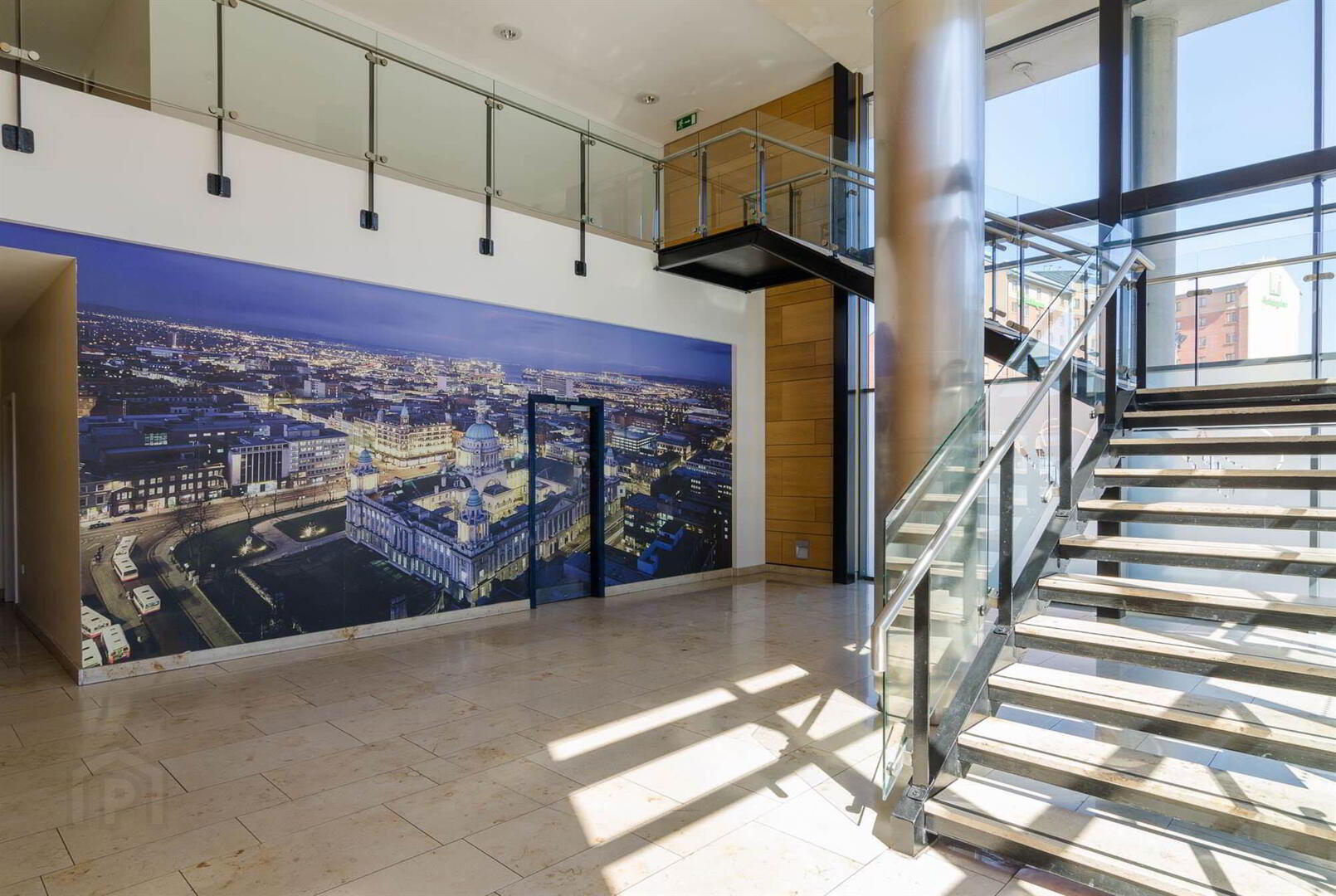
Additional Information
- Truly fantastic penthouse apartment commanding fabulous mountain and city views, situated in a quiet secluded within this desirable development
- Feature floor to ceiling windows maximising natural sun light into the apartment
- Contemporary kitchen with range of new integrated appliances / Separate utility room with washing machine
- Open plan living/dining room with oak wooden flooring
- Two bedrooms, master with luxury en suite
- Main bathroom with modern suite
- Wrap around balcony with southerly and westerly aspects
- Covered, private, secured parking
- On site fitness suite within the development
- Double glazed throughout, mains gas central heating
- Excellent location within walking distance to the City Centre, Queens University, shops, restaurants and cafes
The apartment features taller than standard height ceilings, floor to ceiling windows, providing ample sunlight, extensive use of oak wooden flooring and a fantastic wrap around balcony accessed from the two bedrooms and living room with south and westerly aspects. The accommodation briefly comprises two double bedrooms – master with luxury en suite shower room in addition to the central bathroom – and a fabulous kitchen open plan to living and dining room. Double glazing, air conditioning system and gas central heating enhance the low maintenance appeal and the property further benefits from an on site fitness suite and the essential secure car parking space.
Not your standard apartment we recommend an internal appraisal at your earliest convenience.
Ground Floor
- COMMUNAL ENTRANCE:
- Lift and stairs to . . .
Eighth Floor
- Wooden front door to . . .
- ENTRANCE HALL:
- Oak wood floor, double storage cupboard.
- KITCHEN/LIVING/DINING:
- 5.79m x 5.51m (19' 0" x 18' 1")
(at widest points). Modern fitted kitchen with extensive range of high and low level units, work surfaces, single drainer stainless steel sink unit with mixer tap, integrated stainless steel oven and four ring hob, stainless steel splash back, plumbed for washing machine, plumbed for dishwasher, integrated fridge freezer, recessed spotlights, ceramic tiled floor to kitchen area, oak floor to living area. Door to wrap around balcony with southerly and westerly aspect over city. - BATHROOM:
- 3.28m x 1.88m (10' 9" x 6' 2")
White suite comprising panelled bath with mixer tap and telephone hand shower, low flush wc, pedestal wash hand basin, porcelain tiled floor, part tiled walls. - BEDROOM (1):
- 4.39m x 2.97m (14' 5" x 9' 9")
- ENSUITE SHOWER ROOM:
- Low flush wc, pedestal wash hand basin, double shower tray, recessed spotlights, extractor fan.
- BEDROOM (2):
- 4.39m x 3.m (14' 5" x 9' 10")
Outside
- Southerly and westerly facing wrap around balcony.
Directions
Travelling into Belfast city centre from the Lisburn or Malone Roads continue through Bradbury Place and turn left onto Wellwood Street. Victoria Place is then on your left.
--------------------------------------------------------MONEY LAUNDERING REGULATIONS:
Intending purchasers will be asked to produce identification documentation and we would ask for your co-operation in order that there will be no delay in agreeing the sale.


