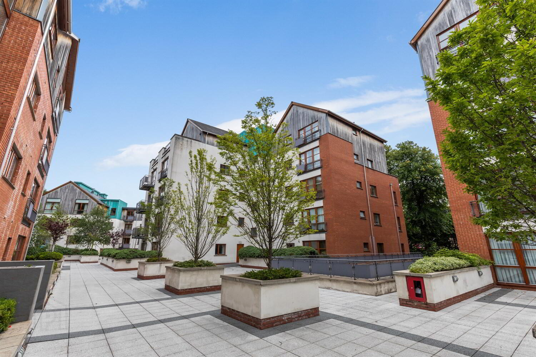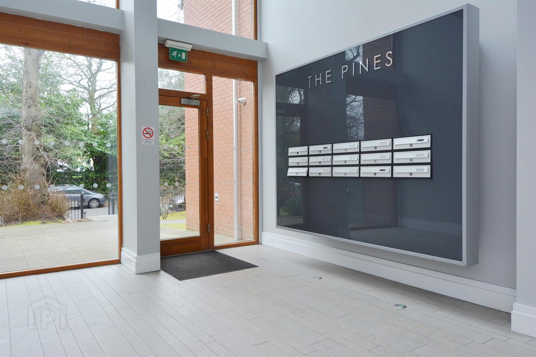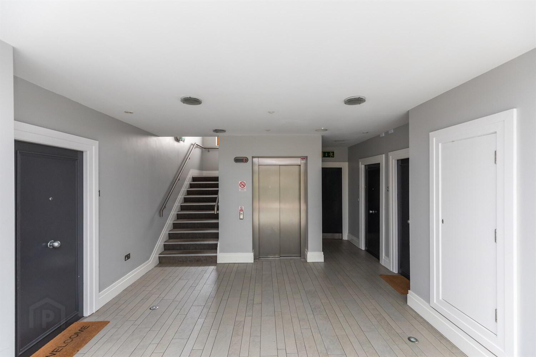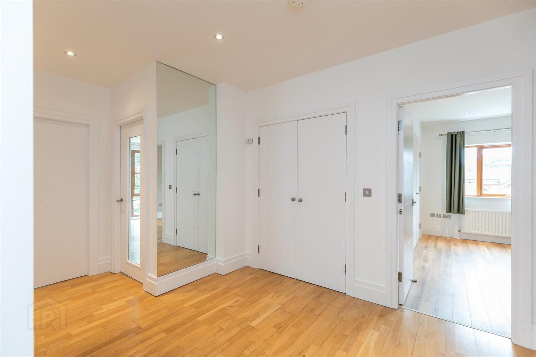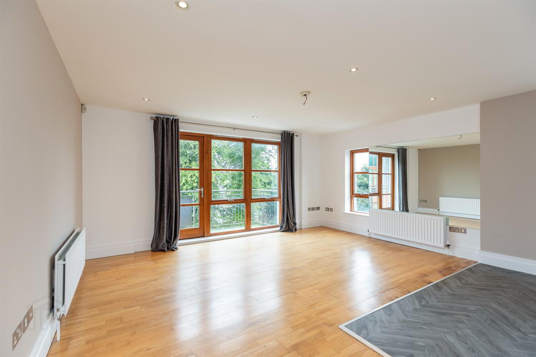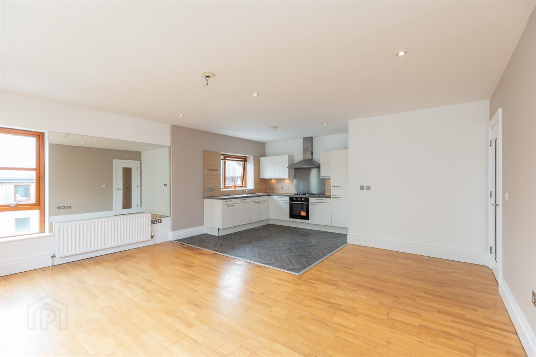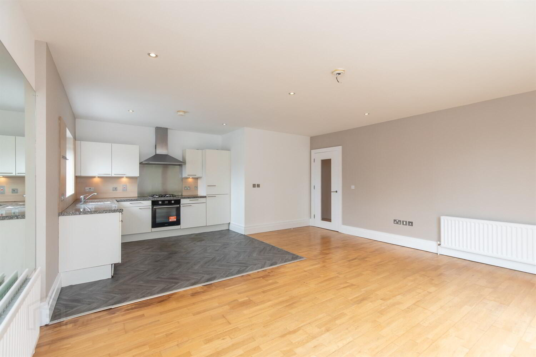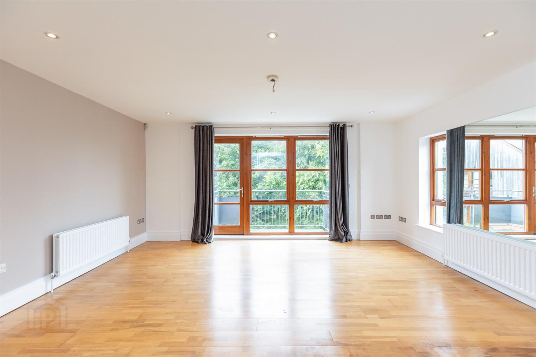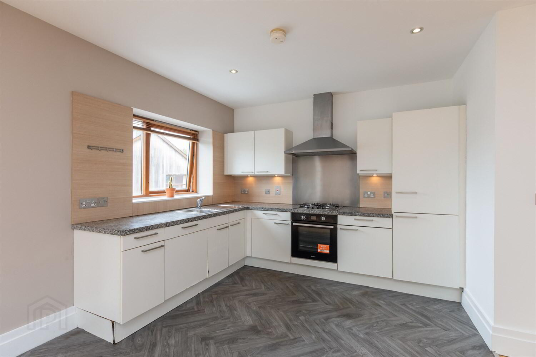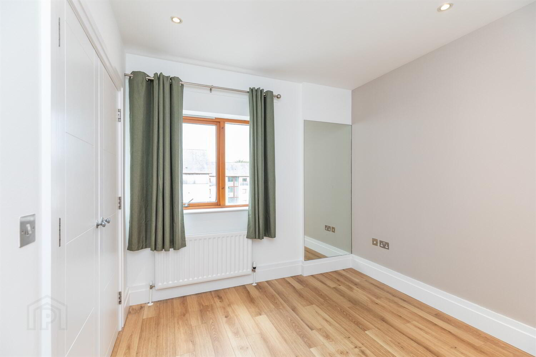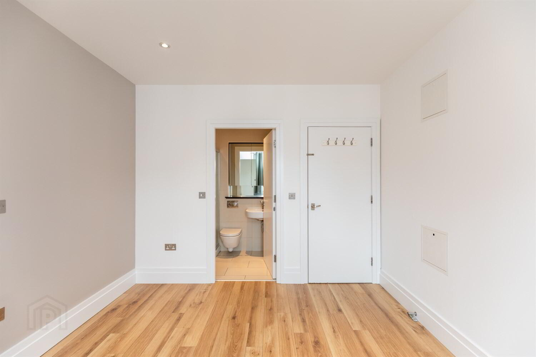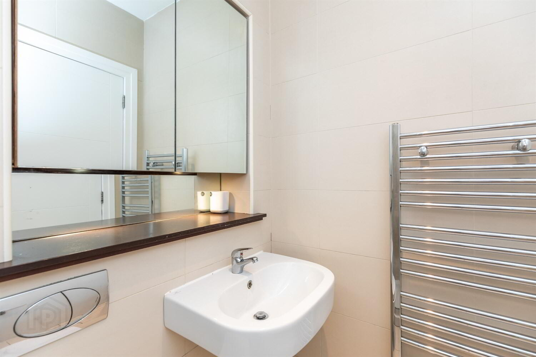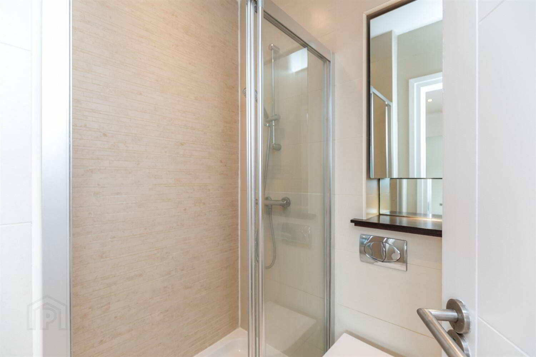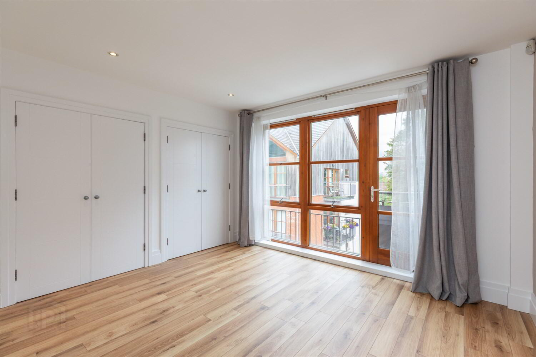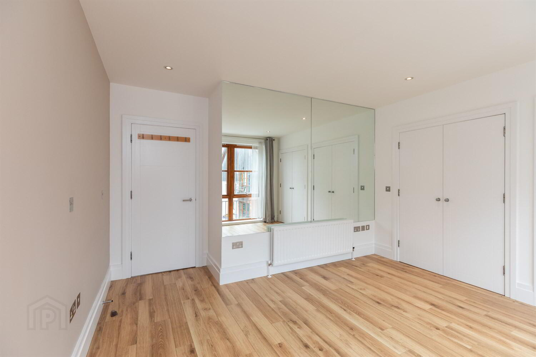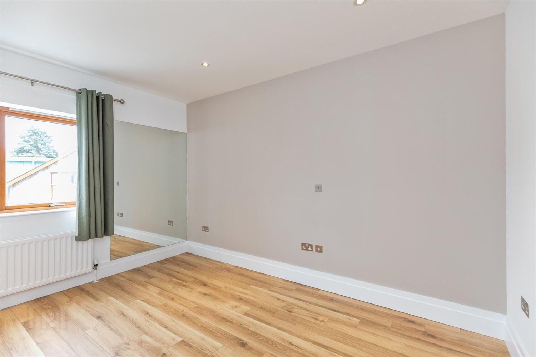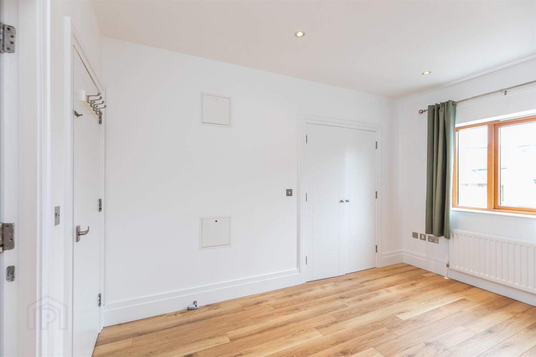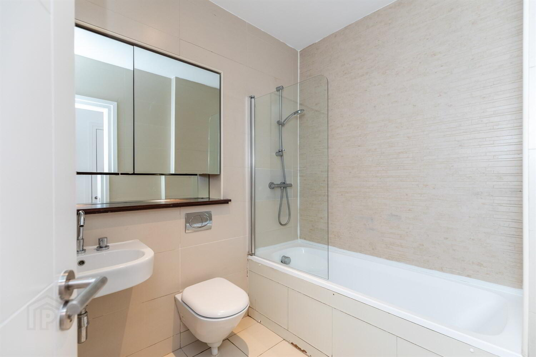Apt 11d The Pines, Malone Square, 46 Windsor Park,
Belfast, BT9 6JU
3 Bed Apartment
Offers Over £350,000
3 Bedrooms
1 Bathroom
1 Reception
Property Overview
Status
For Sale
Style
Apartment
Bedrooms
3
Bathrooms
1
Receptions
1
Property Features
Tenure
Not Provided
Heating
Gas
Property Financials
Price
Offers Over £350,000
Stamp Duty
Rates
Not Provided*¹
Typical Mortgage
Legal Calculator
In partnership with Millar McCall Wylie
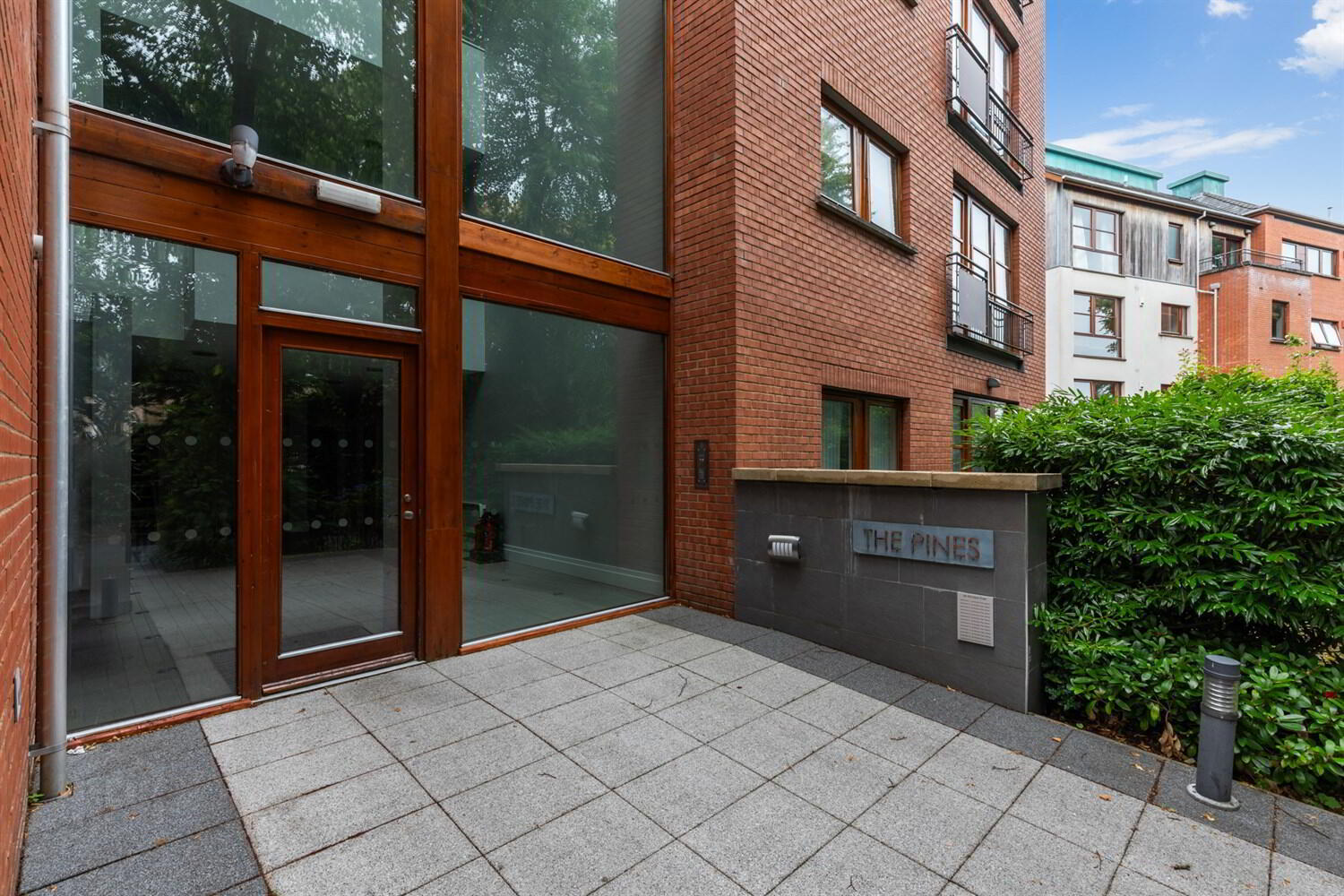
Additional Information
- Modern Three Bedroom Third Floor Apartment with Balcony in the Prestigious Malone Square Development
- Spacious Entrance Hall With Oak Strip Floor, Storage Cupboard and Double Cloaks Cupboard
- Bright and Spacious Open Plan Kitchen, Dining and Living Area with fully fitted kitchen, granite worktop and built in appliances, Balcony accessed from Living Area
- 3 Double Bedrooms All With Built in Robes, Master Bedroom with Ensuite Shower Room
- Family Bathroom with White Suite
- Gas Fired Central Heating and Double Glazed Windows
- 2 Secure Underground Parking Spaces
- Close To A Host of Amenities Including an Array of Shops and Cafes, Public Transport on Both Malone Road and Lisburn Roads
This bright and spacious third floor apartment comprises an open plan living and dining area with balcony and fully fitted kitchen with granite worktop and integrated appliances. There are three double bedrooms all with built in robes and Master Bedroom with Ensuite Shower Room and Main Family Bathroom.
Externally there is 2 allocated secure underground parking spaces and well maintained communal mature grounds.
We would encourage viewing at your earliest convenience to fully appreciate this superb apartment.
Communal Entrance Hall
Impressive modern communal entrance hall with entry system. Lift and stairs to 3rd floor.
Entrance Hall
Oak strip floor. Storage cupboard. Double cloaks cupboard - gas fired boiler.
Open Plan Living/Dining/Kitchen 7.04m (23'1) x 5.28m (17'4) at widest point
Range of high and low level units, Granite worktop, single drainer stainless steel sink unit, four ring gas hob with stainless steel splashback and extractor hood, stainless steel electric oven, integrated fridge/freezer, integrated dishwasher, part tiled walls. Open plan to dining and living area. Door to balcony.
Master Bedroom 4.04m (13'3) x 3.2m (10'6) at widest point
Built in double robe. Laminate wood strip floor.
Ensuite Shower Room
Fully tiled shower cubicle, low flush WC, pedestal wash hand basin, chrome heated towel rail, mirrored cupboard.
Bedroom Two 3.99m (13'1) x 3.94m (12'11)
2 no. built in double robes, laminate wood effect floor, Juliet balcony.
Bedroom Three 3.43m (11'3) x 2.84m (9'4)
Built in double robe. Laminate wood effect floor.
Fully Tiled Bathroom
Tiled bath with shower over and shower screen, pedestal wash hand basin, low flush WC, mirrored cupboard, chrome heated towel rail, fully tiled walls and floor.
Outside
Two allocated secure underground parking spaces. Extensive mature and landscaped communal grounds.
Management Company
Charterhouse Property Management Service Charge: £2413.47 (to inc sinking fund and building insurance)


