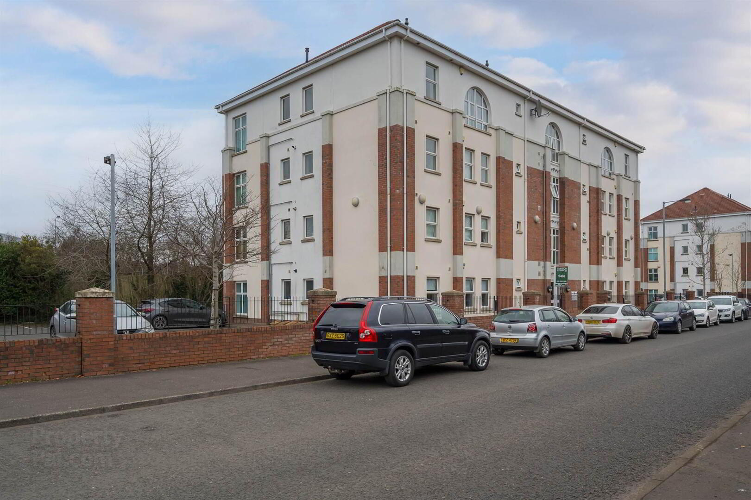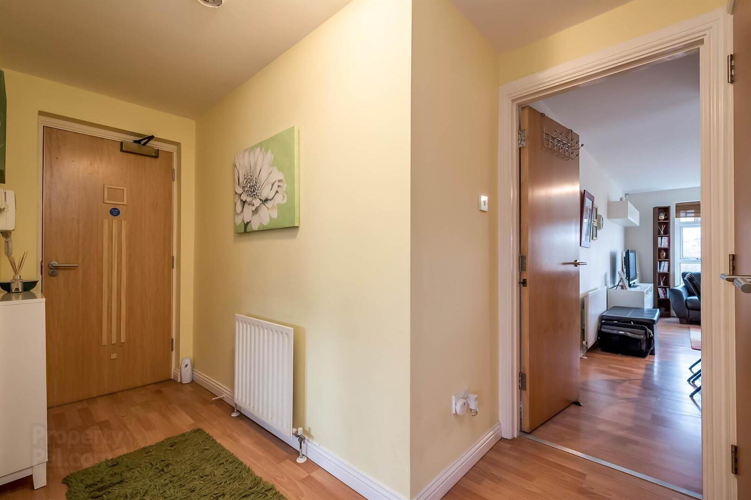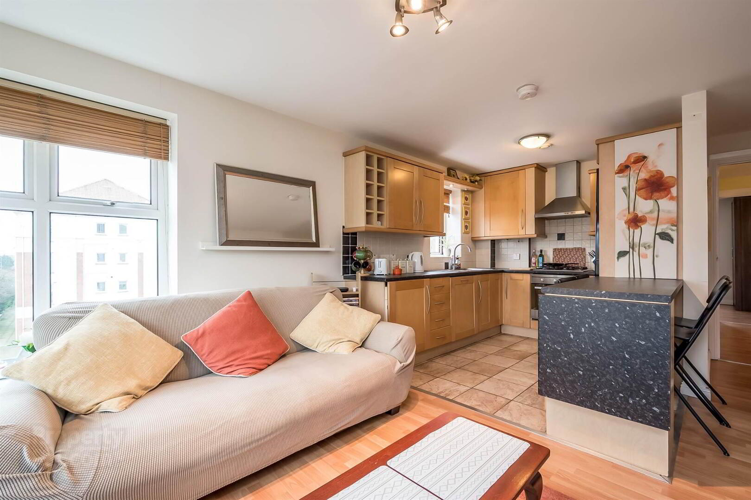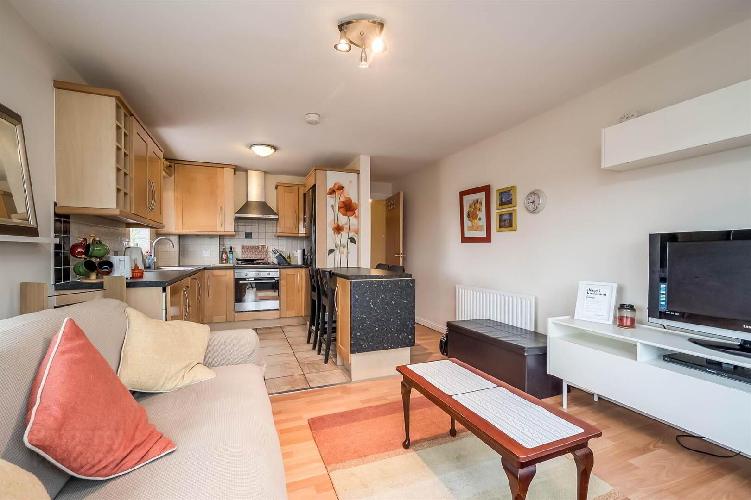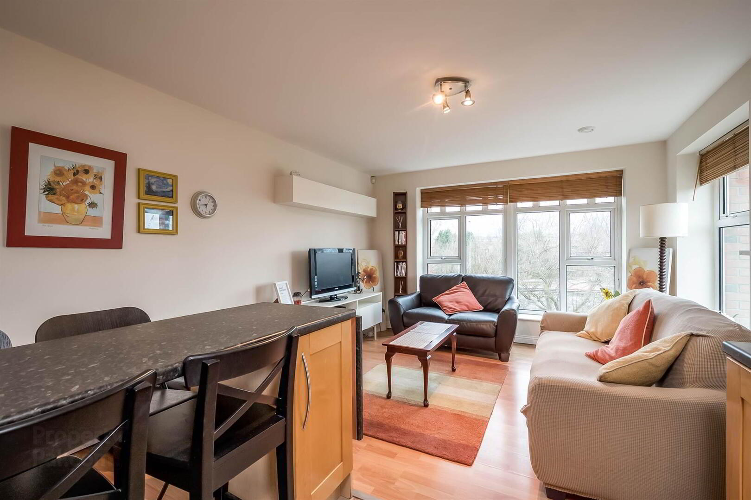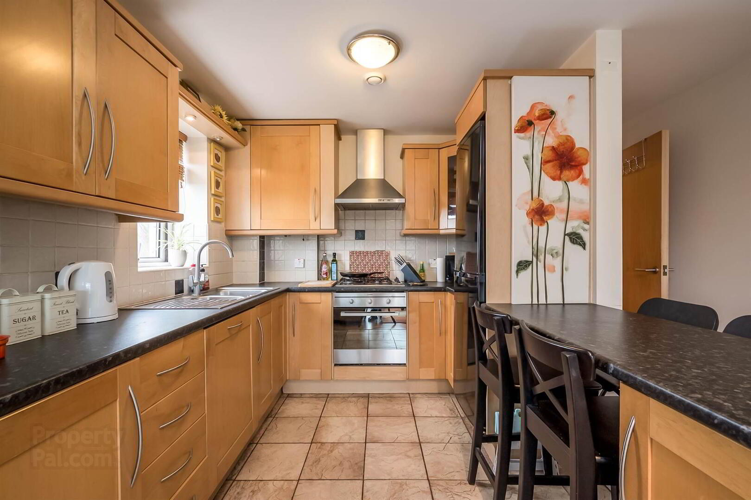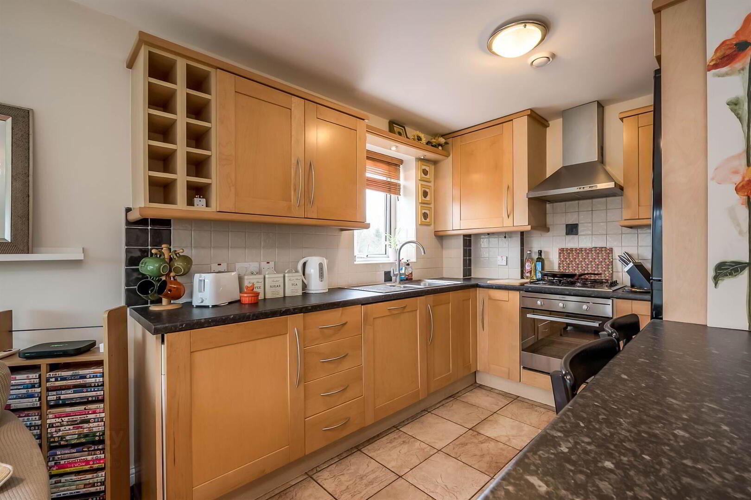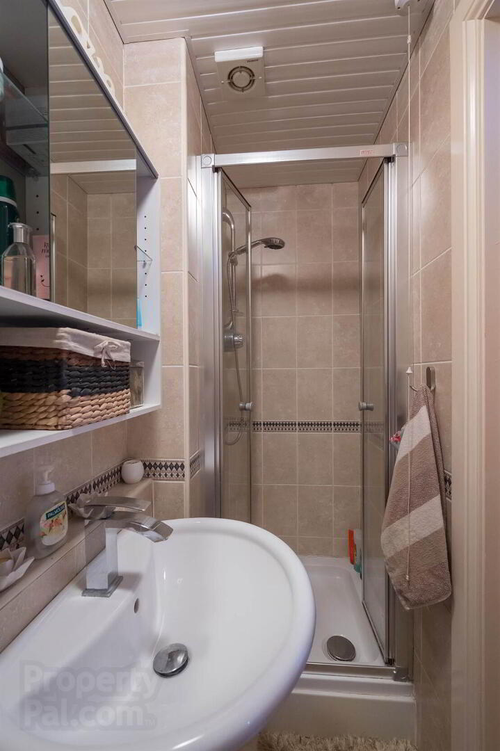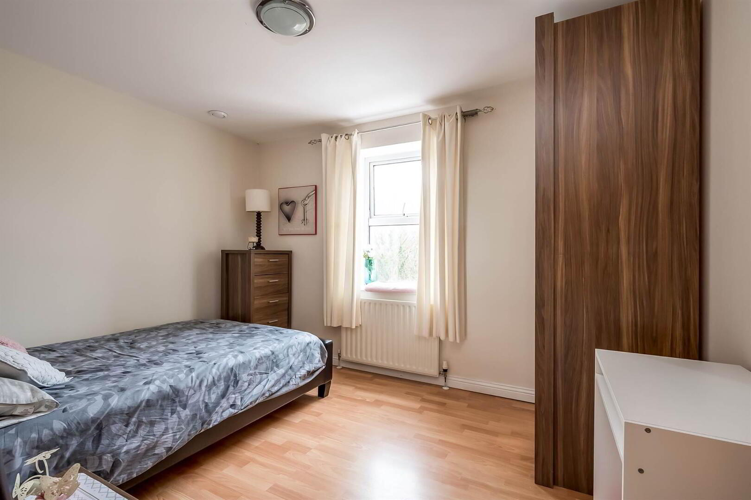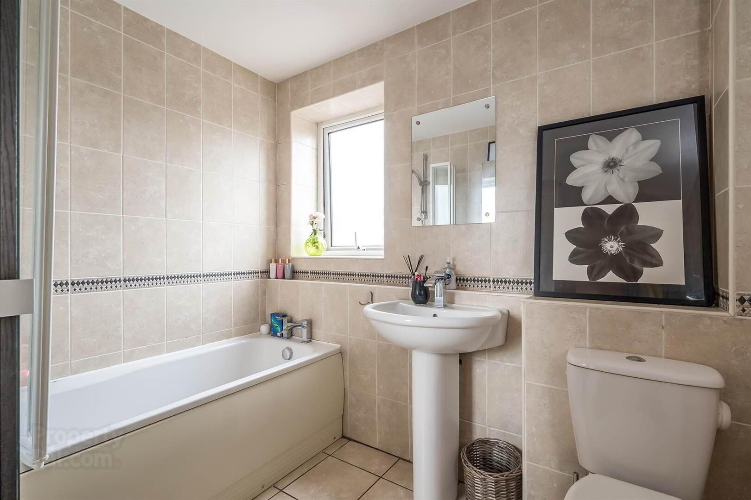Apt 11c Musgrave Manor, 51 Stockmans Way,
Belfast, BT9 7GG
2 Bed Apartment
Sale agreed
2 Bedrooms
1 Reception
Property Overview
Status
Sale Agreed
Style
Apartment
Bedrooms
2
Receptions
1
Property Features
Tenure
Leasehold
Energy Rating
Heating
Gas
Broadband
*³
Property Financials
Price
Last listed at Offers Over £124,950
Rates
£959.30 pa*¹
Property Engagement
Views Last 7 Days
37
Views Last 30 Days
300
Views All Time
5,206
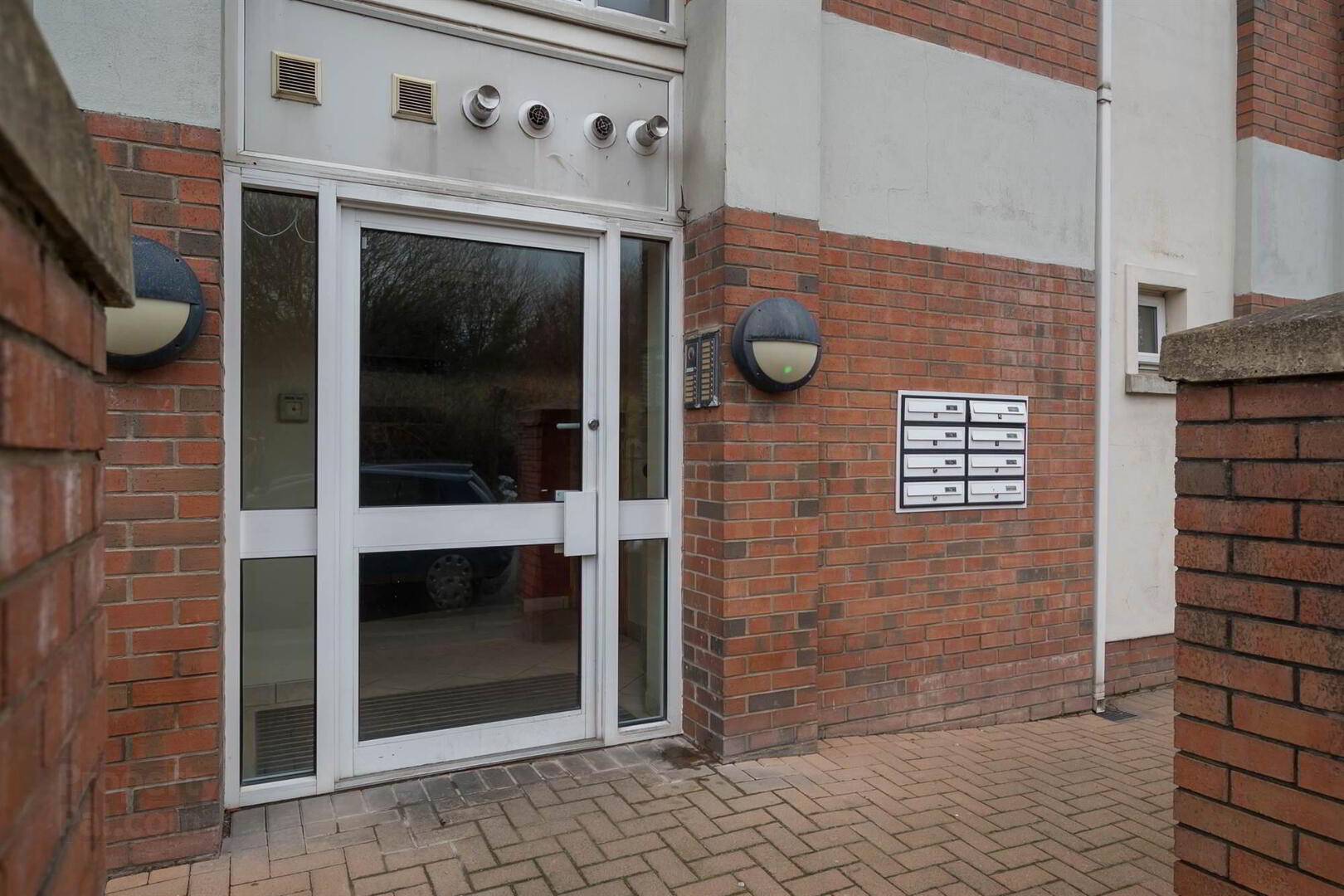
Features
- Beautifully presented second floor apartment, benefiting from lift access in a convenient and highly sought after location
- Birght, spacious lounge, open plan to a fully fitted kitchen with integrated appliances
- Two double bedrooms; Principal with modern ensuite shower room
- Contemporary bathroom with white suite
- Gas heating; Triple glazing
- Secure allocated carparking; Intercom system
- Perfect for a range of potential buyers; Early viewing is highly recommended
The accommodation in brief comprises, a bright and spacious lounge open plan to a shaker style kitchen with built in appliances, two double bedrooms; Principal with modern ensuite to compliment the main bathroom. Furthermore, the property benefits from lift access, intercom system, gas heating, triple glazing and secure allocated carparking.
Situated in an extremely popular location, appealing to both owner occupiers and those looking for an excellent investment opportunity. Early viewing is highly recommended.
Second Floor
- HALLWAY:
- Hardwood front door, laminate wood strip flooring, storage cupboard, intercom.
- LIVING ROOM:
- 6.12m x 3.58m (20' 1" x 11' 9")
Laminate wood strip flooring, open plan to: - KITCHEN:
- Range of high and low level Shaker style units, built-in oven, four ring gas hob and extractor fan. Integrated dishwasher, washing machine, stainless steel sink unit with mixer tap, laminate work surfaces, tiled splashback. Ceramic tiled floor, breakfast bar.
- PRINCIPAL BEDROOM:
- 3.35m x 2.62m (11' 0" x 8' 7")
Laminate wood strip flooring. - ENSUITE SHOWER ROOM:
- Low flush wc, pedestal wash hand basin, walk-in shower, fully tiled, extractor fan.
- BEDROOM (2):
- 3.53m x 2.77m (11' 7" x 9' 1")
Laminate wood strip flooring. - BATHROOM:
- 2.54m x 1.73m (8' 4" x 5' 8")
Three piece white suite, low flush wc, wash hand basin, bath with overhead shower, fully tiled, extractor fan.
Management company
- Charterhouse:
- Service Charge: £125 per month.
Outside
- One parking space.
Directions
Travelling out of Belfast on Stockman's Lane towards Motorway, at the roundabout take the first exit on to Stockman's Way. Apt 11C is in the third block on the right hand side.


