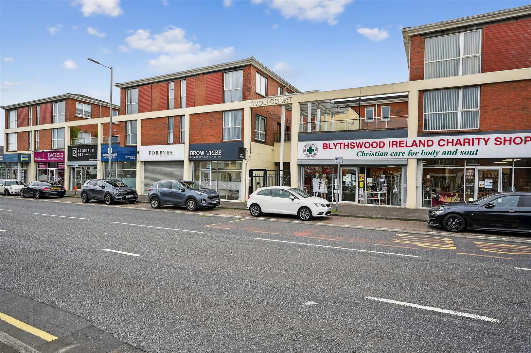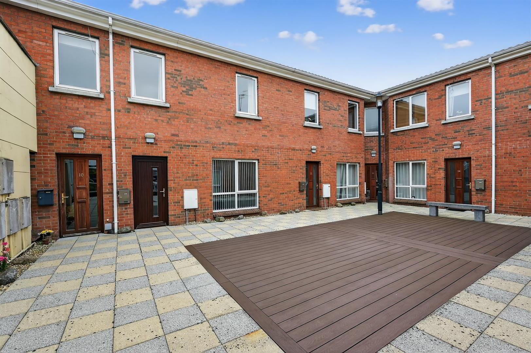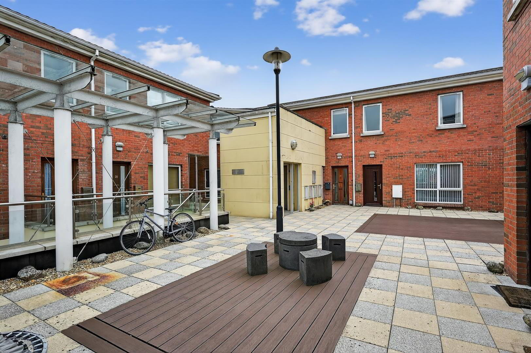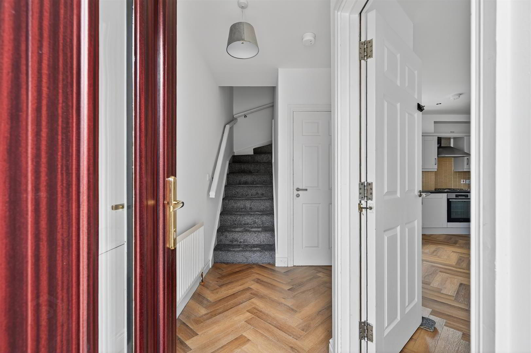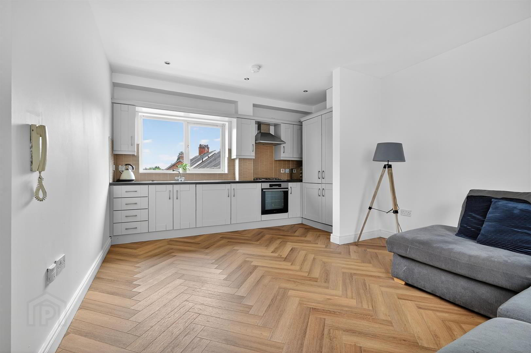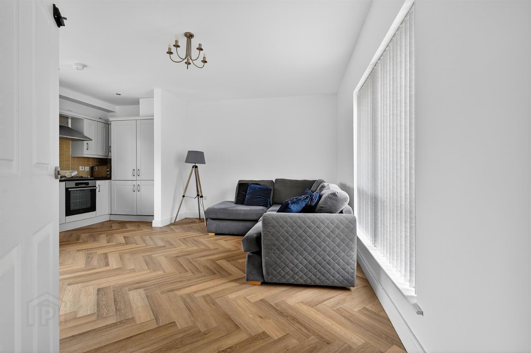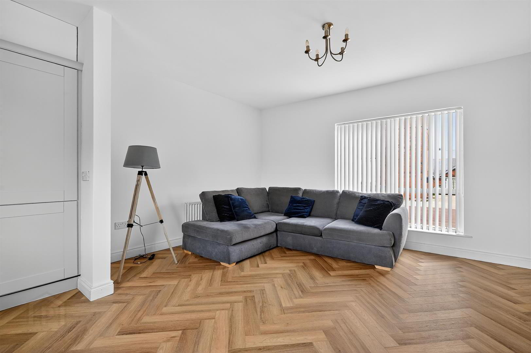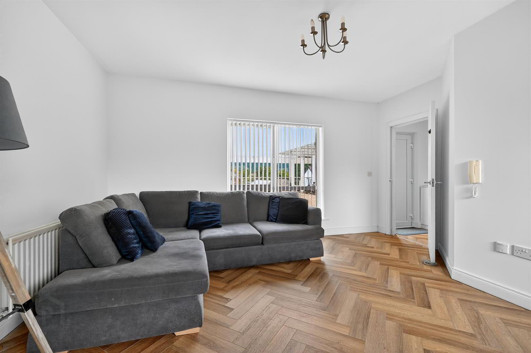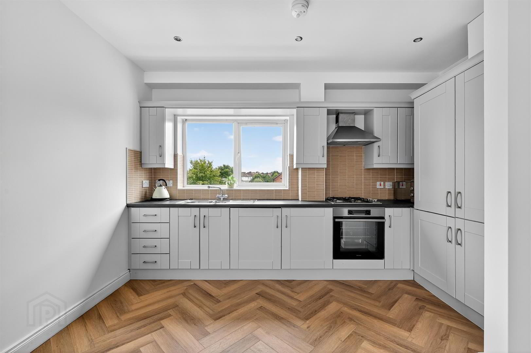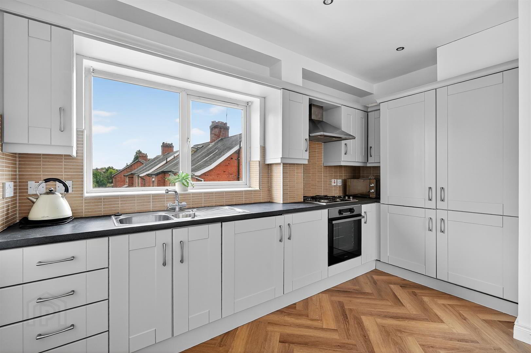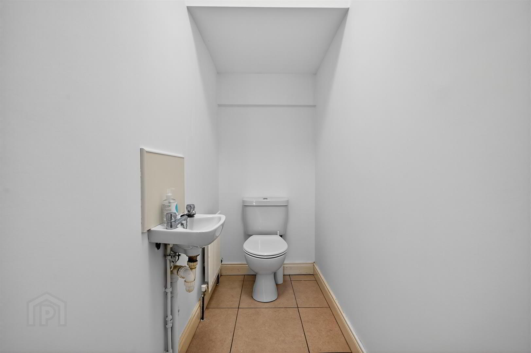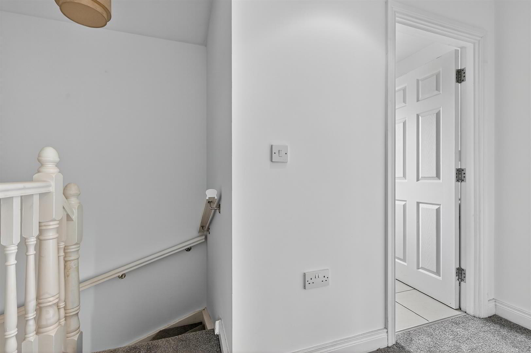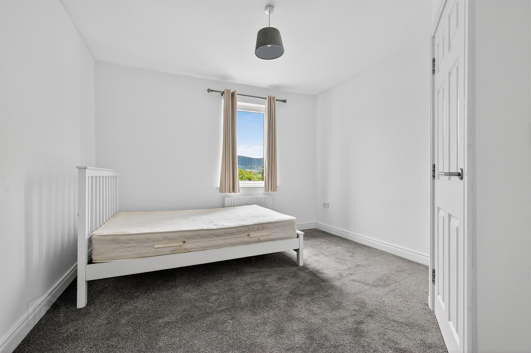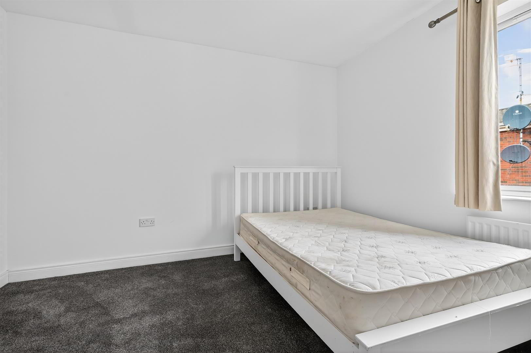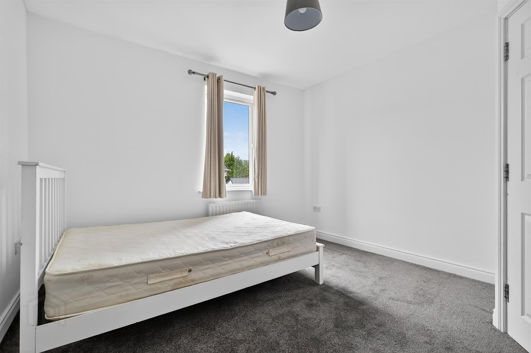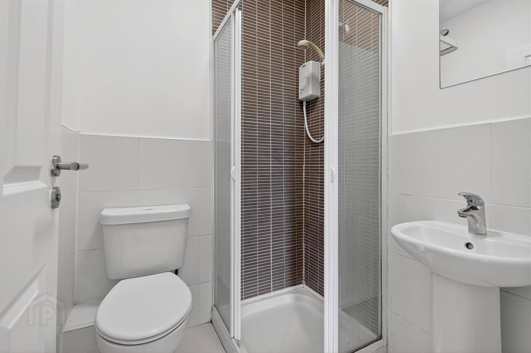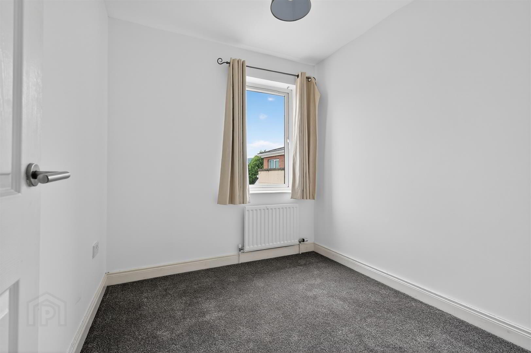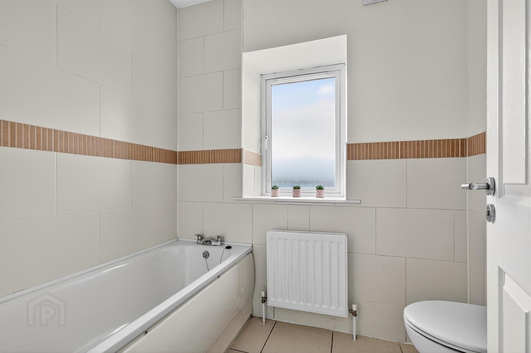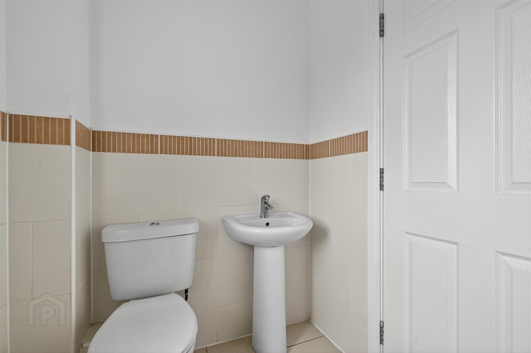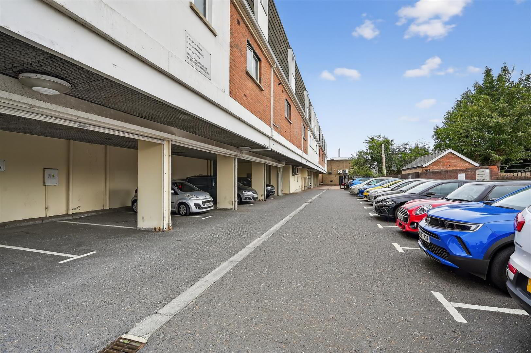Apt 11 Tivoli Court, 142 Upper Lisburn Road,
Finaghy, Belfast, BT10 0BG
2 Bed Apartment
Guide Price £145,000
2 Bedrooms
2 Bathrooms
1 Reception
Property Overview
Status
For Sale
Style
Apartment
Bedrooms
2
Bathrooms
2
Receptions
1
Property Features
Tenure
Leasehold
Energy Rating
Broadband
*³
Property Financials
Price
Guide Price £145,000
Stamp Duty
Rates
£863.37 pa*¹
Typical Mortgage
Legal Calculator
Property Engagement
Views All Time
736
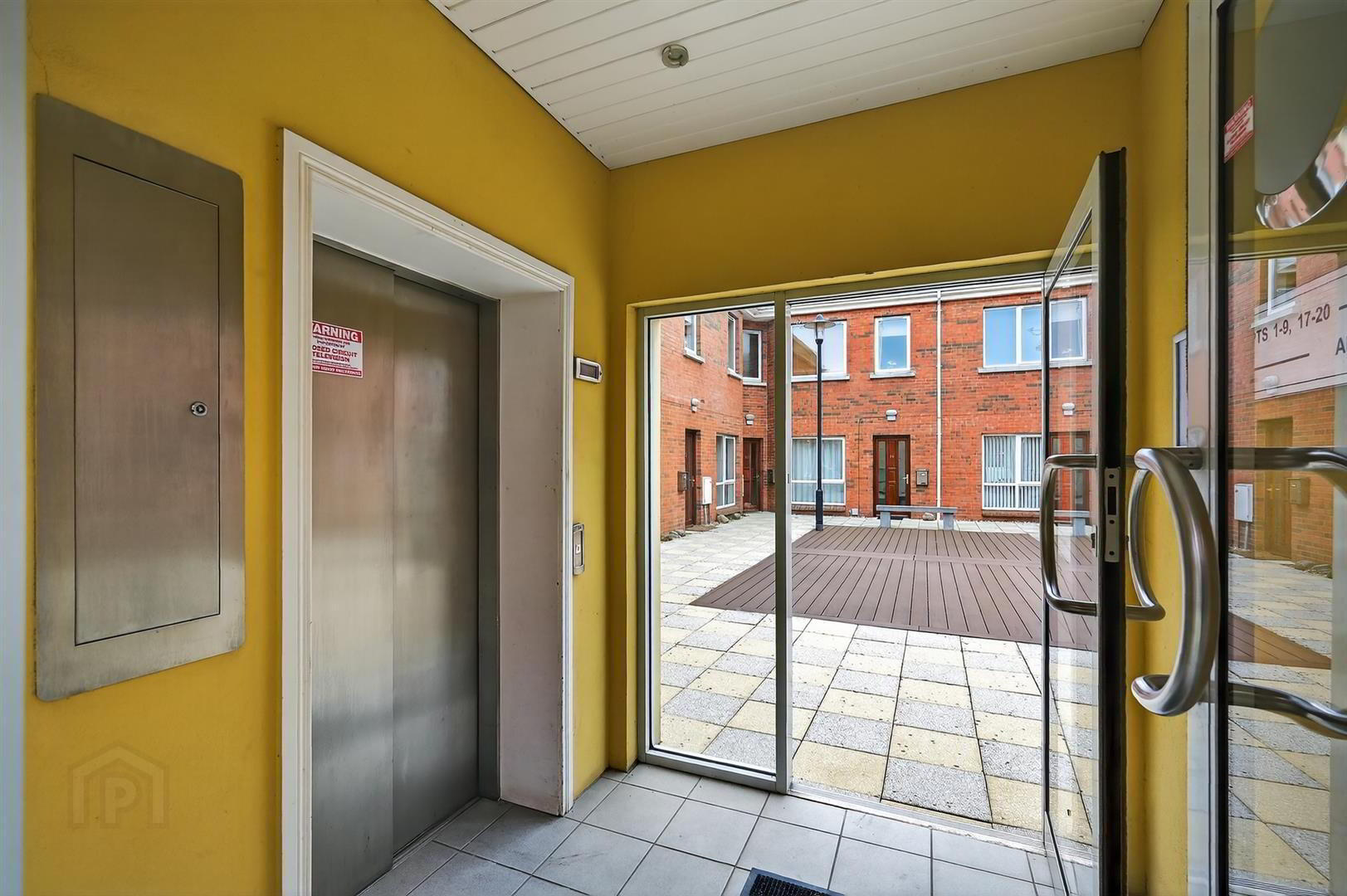
Additional Information
- Luxury First Floor Apartment
- Spacious Lounge, Open Plan Dining Area And Modern Kitchen
- Modern Kitchen
- Two Bedrooms ( Master Ensuite )
- Ground Floor W.C
- First Floor Bathroom
- Gas Heating / Double Glazed Windows
- Lift & Stair Access
- Well Established Gated Development
- Designated Parking Space
This excellent duplex apartment will appeal to a range of buyers seeking a modern apartment in a desirable South Belfast location. Situated within walking distance of many shops and amenities. The apartment comprises on the first floor, good sized lounge open plan dining area to modern kitchen, and separate w.c. On the second floor there are two excellent bedrooms ( master with ensuite ) and modern bathroom suite. Further benefits include, gas fired central heating, double glazed windows, designated parking space with lift access. Chain free and ready to go, therefore early viewing is advised.
- THE ACCOMMODATION COMPRISES
- ON THE FIRST FLOOR
- Stair / Lift access to courtyard area.
- ENTRANCE
- PVC Front door.
- RECEPTION HALL
- Herringbone style flooring.
- KITCHEN / LIVING / DINING 5.3 x 4.7 at widest points (17'4" x 15'5" at wides
- Range of high and low level units, single drainer stainless steel sink unit with mixer tap, integrated oven / grill, has 4 ring hob, concealed extractor fan, integrated fridge / freezer, built in washing machine, part tiled walls and herringbone style flooring. Ideal gas boiler.
- W.C
- White suite comprising low flush wc, basin with mixer tap, part tiled walls and tiled flooring.
- ON THE SECOND FLOOR
- Built in storage.
- BEDROOM ONE 3.6 x 3.5 (11'9" x 11'5")
- ENSUITE
- Contemporary white suite comprising low flush W.C, wash hand basin with storage below, electric shower, part tiled walls and tiled flooring.
- BEDROOM TWO 2.6 x 2.3 (8'6" x 7'6")
- BATHROOM
- White suite comprising low flush W.C, pedestal wash hand basin, panel bath, fully tiled walls and tiled flooring.


