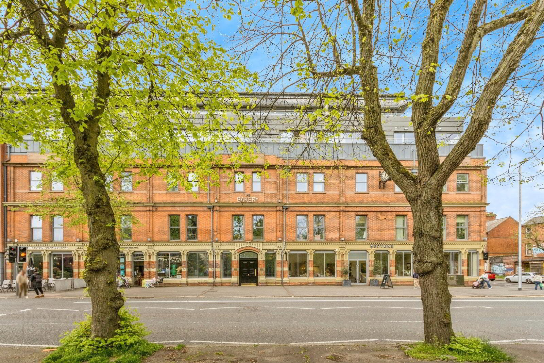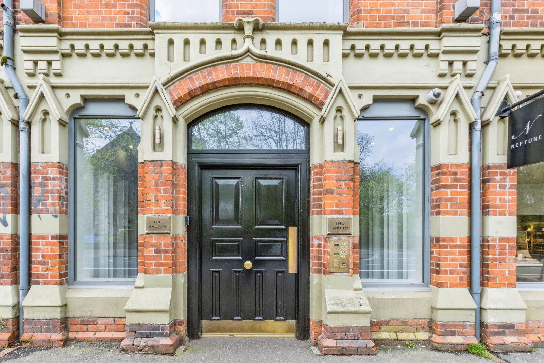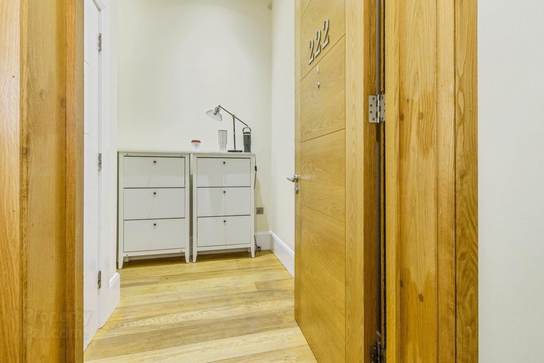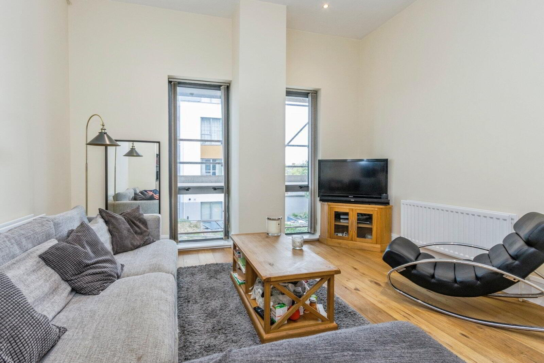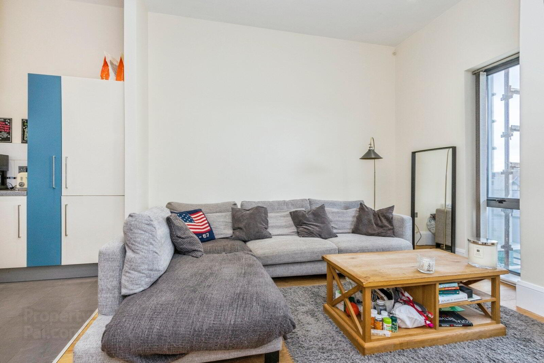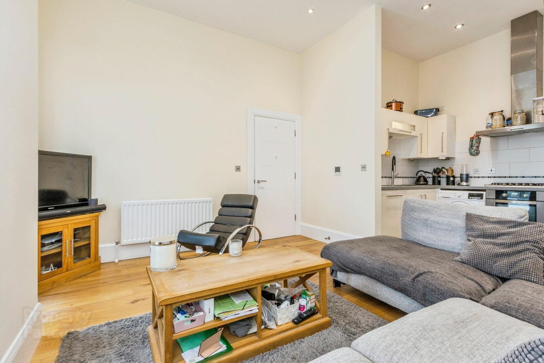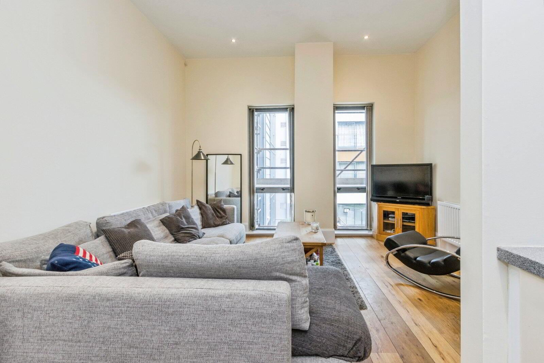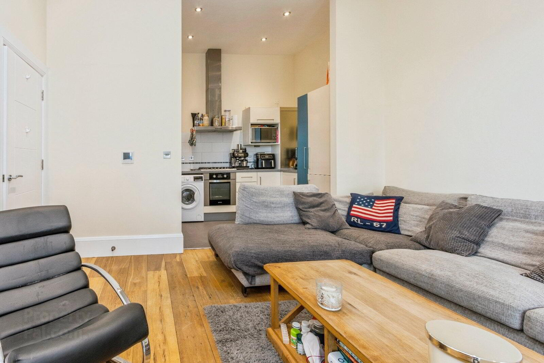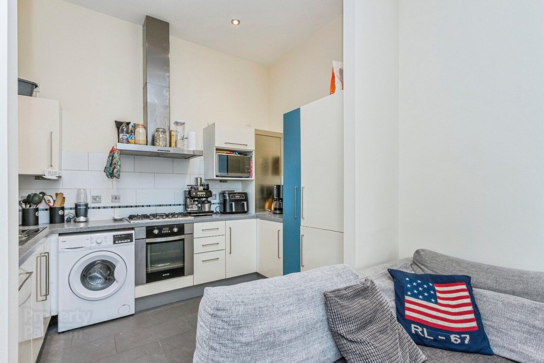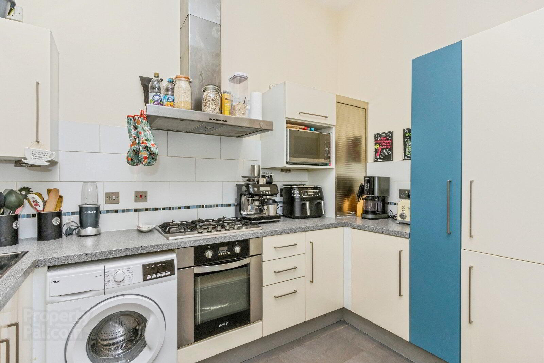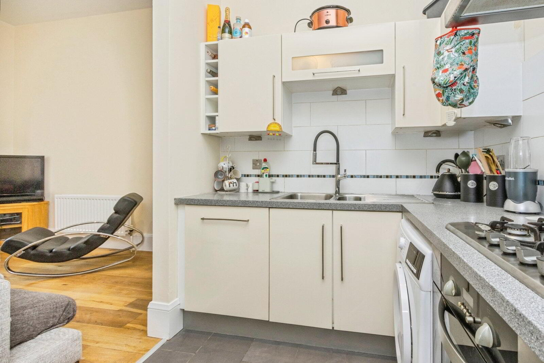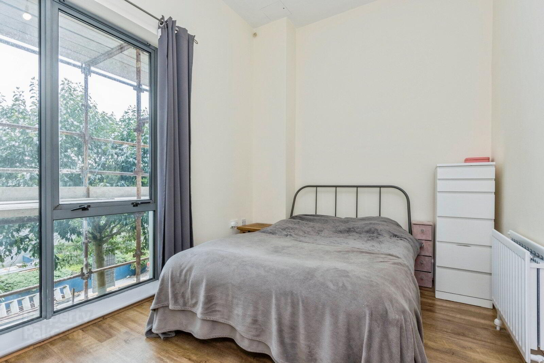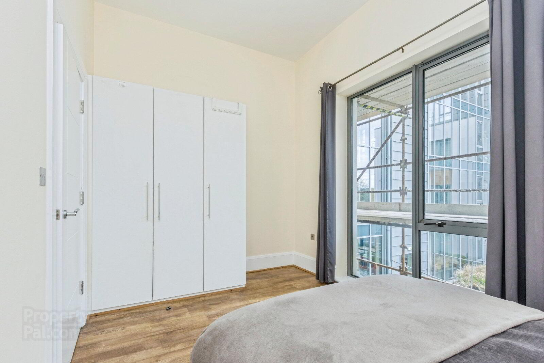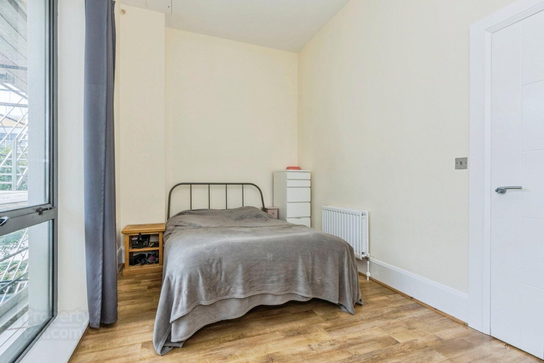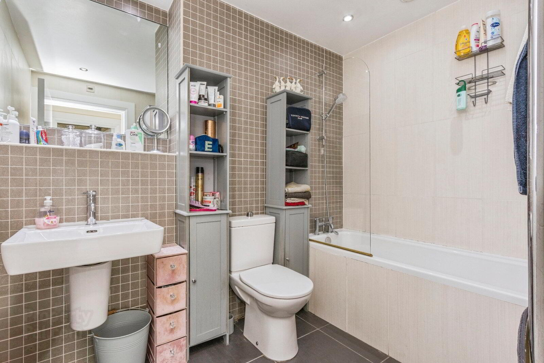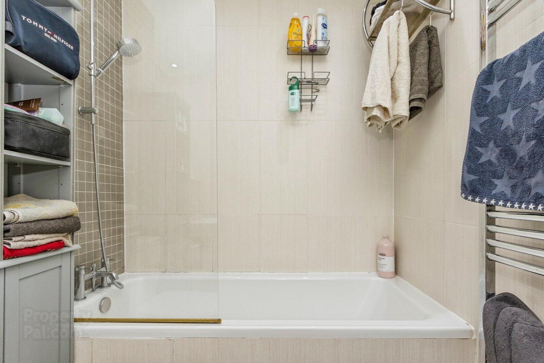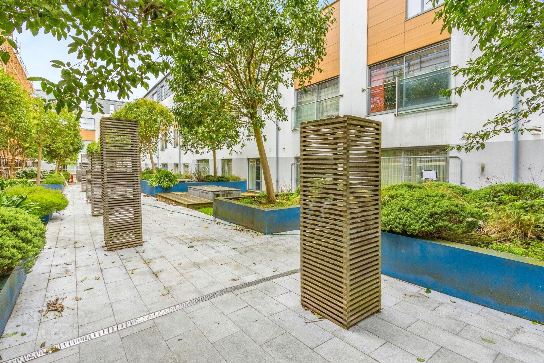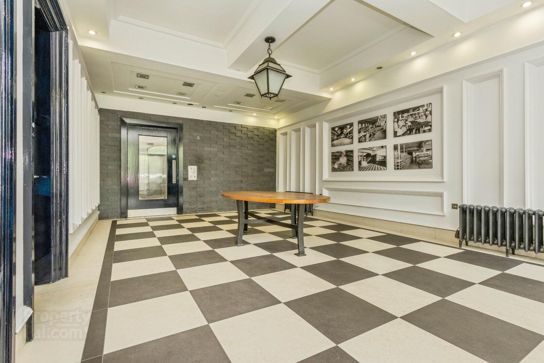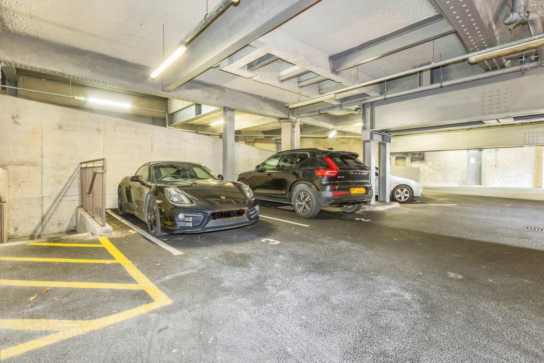Apartment 222 The Bakery 311 Ormeau Road,
Belfast, BT7 3GA
1 Bed Apartment / Flat
Asking Price £189,950
1 Bedroom
1 Bathroom
1 Reception
Property Overview
Status
For Sale
Style
Apartment / Flat
Bedrooms
1
Bathrooms
1
Receptions
1
Property Features
Tenure
Not Provided
Energy Rating
Property Financials
Price
Asking Price £189,950
Stamp Duty
Rates
Not Provided*¹
Typical Mortgage
Legal Calculator
Property Engagement
Views Last 7 Days
457
Views Last 30 Days
869
Views All Time
5,266
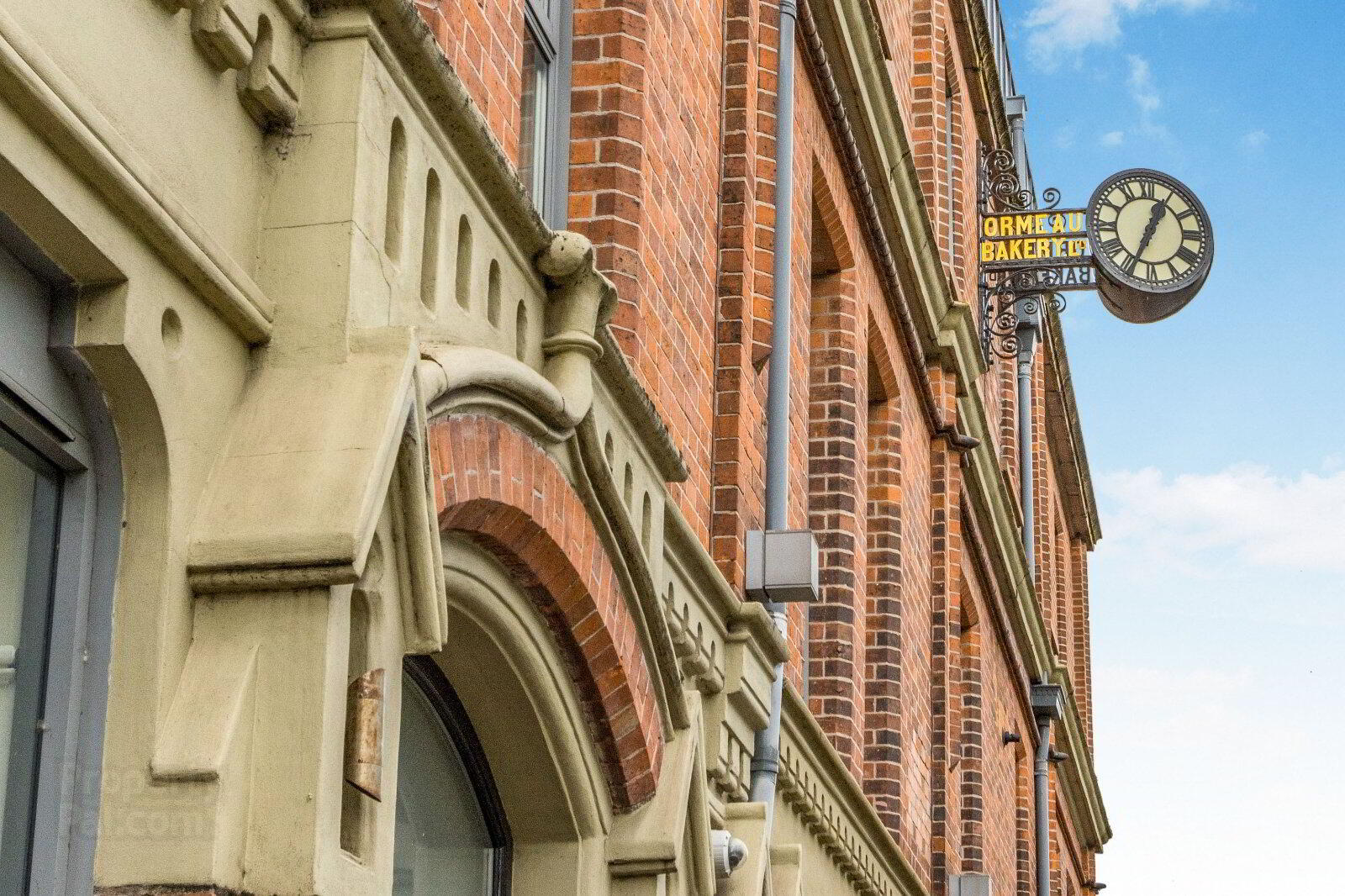
Additional Information
- A Superb Second Floor Apartment
- Prestigious & Highly Sought After Development
- Prime Position Along The Bustling Ormeau Road
- Bright & Airy Living & Dining Room
- Modern Kitchen With Integrated Appliances
- Impressive Bathroom Suite
- Convenient Lift Access & Car Parking Space
- Communal Gardens
- Full Access To Rooftop Gym
- Excellent First Time Buy or Buy To Let Investment Opportunity
A Stunning One Bedroom Apartment In The Prestigious & Highly Sought After Development, "The Bakery" Situated On The Bustling Ormeau Road In South Belfast.
We are delighted to welcome for sale this stunning second floor apartment within the prestigious and highly sought after development, "The Bakery" which is situated in a prime position along on the Ormeau Road.
The apartment has been finished to an extremely high specification and offers contemporary accommodation throughout, to include a bright and airy living room with beautiful high ceilings, a modern kitchen with integrated appliances, one very spacious double bedroom, and an impressive bathroom suite.
The apartment further benefits from lift access, a car parking space, and beautifully maintained communal gardens. There is also full access to the rooftop gym. Having the Ormeau Road on the doorstep, allows you to choose from a wide variety of local coffee shops, cafe's and restaurants to visit, and you can also take a stroll through Ormeau Park, or along the Ormeau embankment. Local amenities such as the growing, Forestside Shopping Centre are also within close proximity, and the location also offers a short and straightforward commute, to and from the Belfast City Centre.
We would expect very high levels of interest in the property, and would recommend viewing at your earliest convenience to avoid any disappointment.
- SECOND FLOOR
- Entrance Hall
- A welcoming entrance hall with hardwood flooring and large storage cupboard.
- Living Room
- 4.22m x 3.8m (13'10" x 12'6")
A bright and airy living room with hardwood flooring, ceiling spotlights, and an outlook to the communal gardens. - Kitchen
- 3.28m x 2.06m (10'9" x 6'9")
The kitchen has been beautifully finished and offers integrated appliances to include the fridge freezer and a five-ring gas hob and oven. The kitchen has an excellent range of high and low level units, a 1.5 drainer with swan neck mixer tap, and is also plumbed for a washing machine. The kitchen has been finished with a tiled floor, part tiled walls, and has ceiling spotlights. - Bedroom One
- 4.45m x 2.67m (14'7" x 8'9")
A very spacious double bedroom with hardwood flooring, high ceiling and an outlook to the communal garden. - Bathroom
- 2.7m x 1.37m (8'10" x 4'6")
A stunning bathroom suite offering a a low flush wc, wall mounted basin with mixer tap, large inset mirror, bath with an overhead thermo controlled shower unit and a chrome heated towel rail. The bathroom has been fully tiled and has ceiling spotlights. - OUTSIDE
- There are communal gardens and an allocated car parking space.


