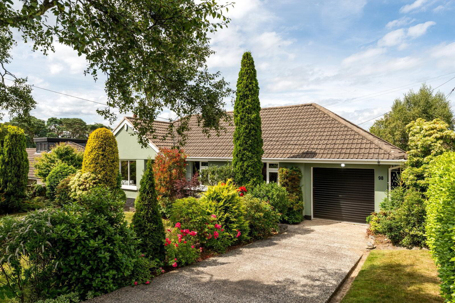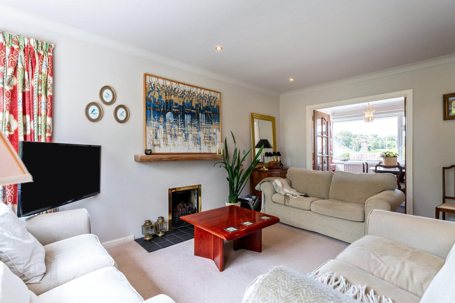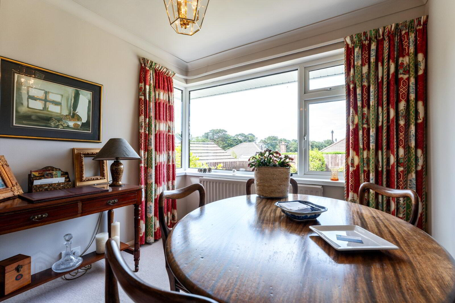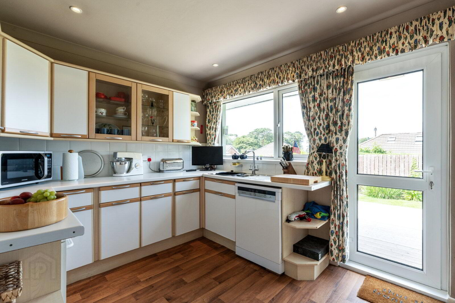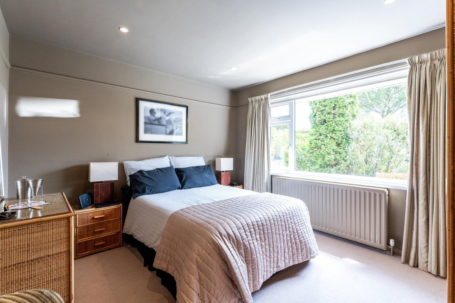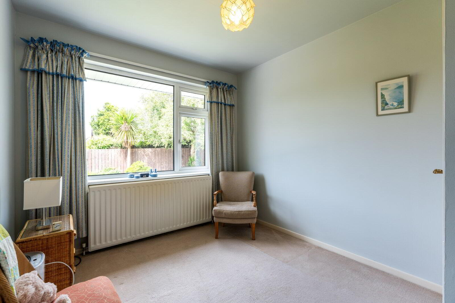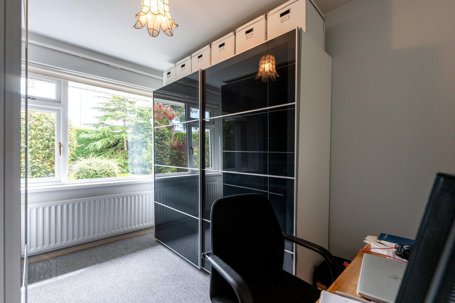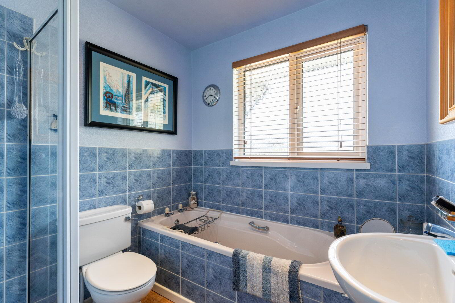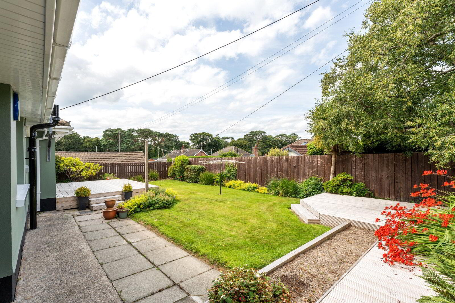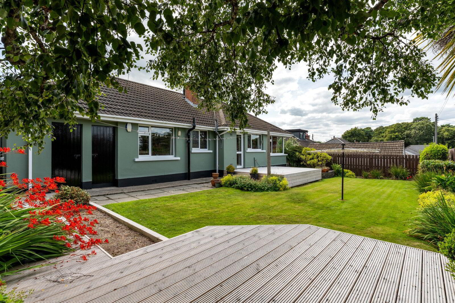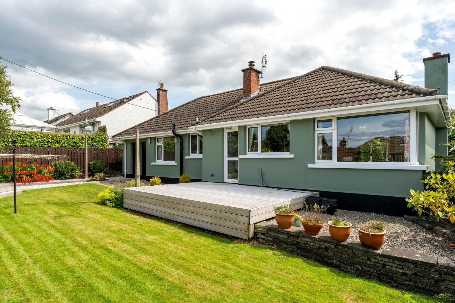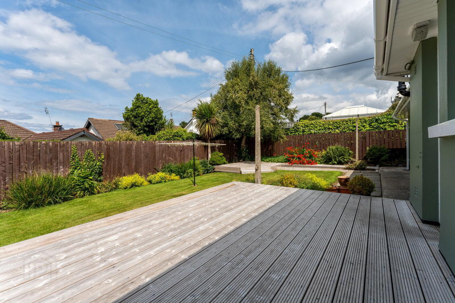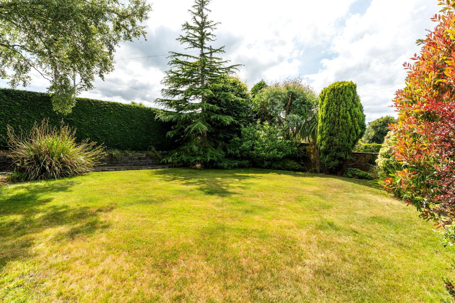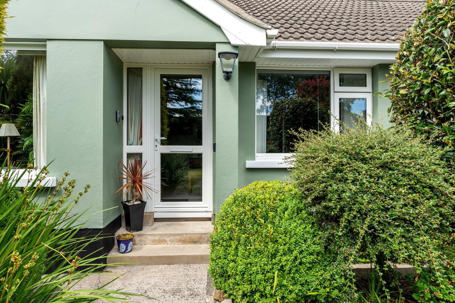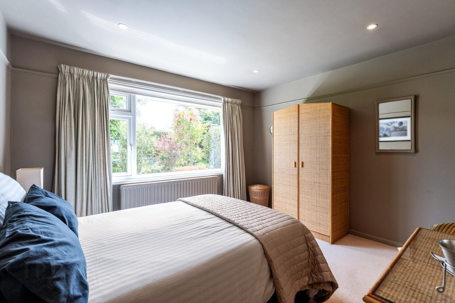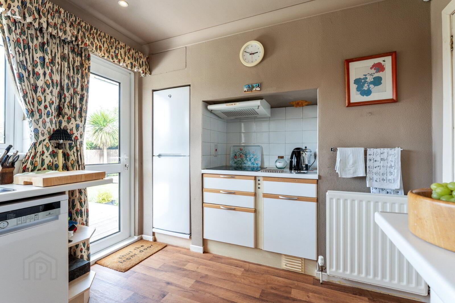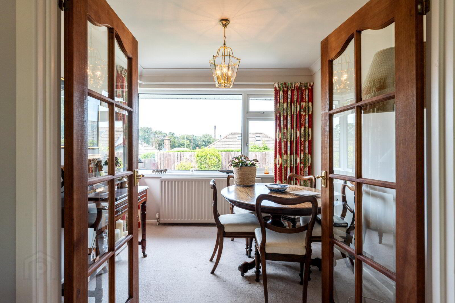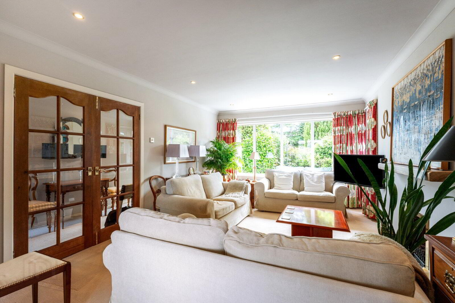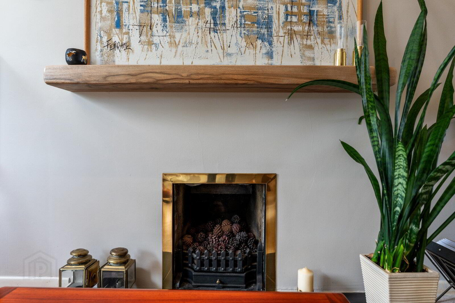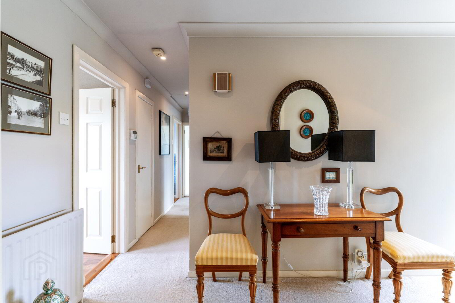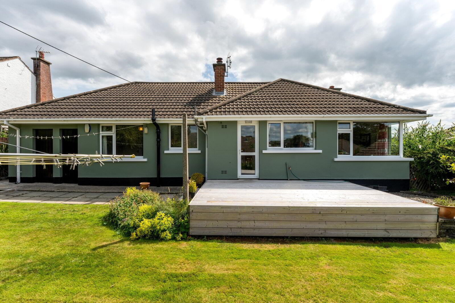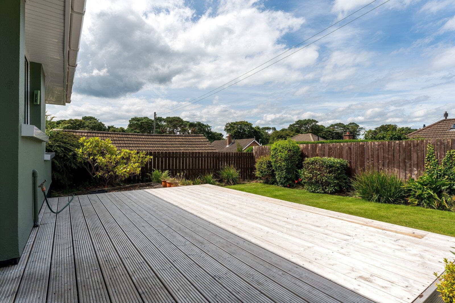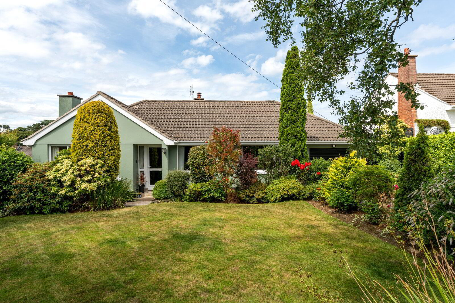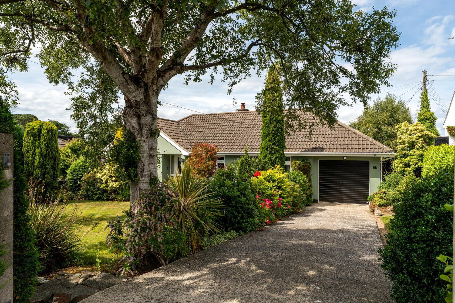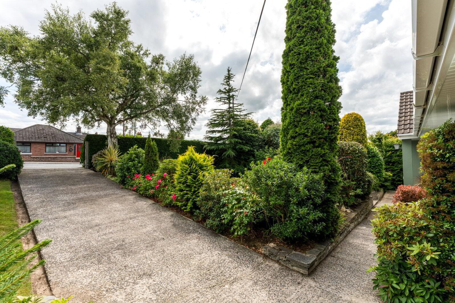98 Crawfordsburn Road,
Bangor, BT19 1BH
3 Bed Detached Bungalow
Asking Price £320,000
3 Bedrooms
1 Bathroom
2 Receptions
Property Overview
Status
For Sale
Style
Detached Bungalow
Bedrooms
3
Bathrooms
1
Receptions
2
Property Features
Tenure
Not Provided
Energy Rating
Broadband
*³
Property Financials
Price
Asking Price £320,000
Stamp Duty
Rates
£1,764.53 pa*¹
Typical Mortgage
Legal Calculator
In partnership with Millar McCall Wylie
Property Engagement
Views All Time
3,314
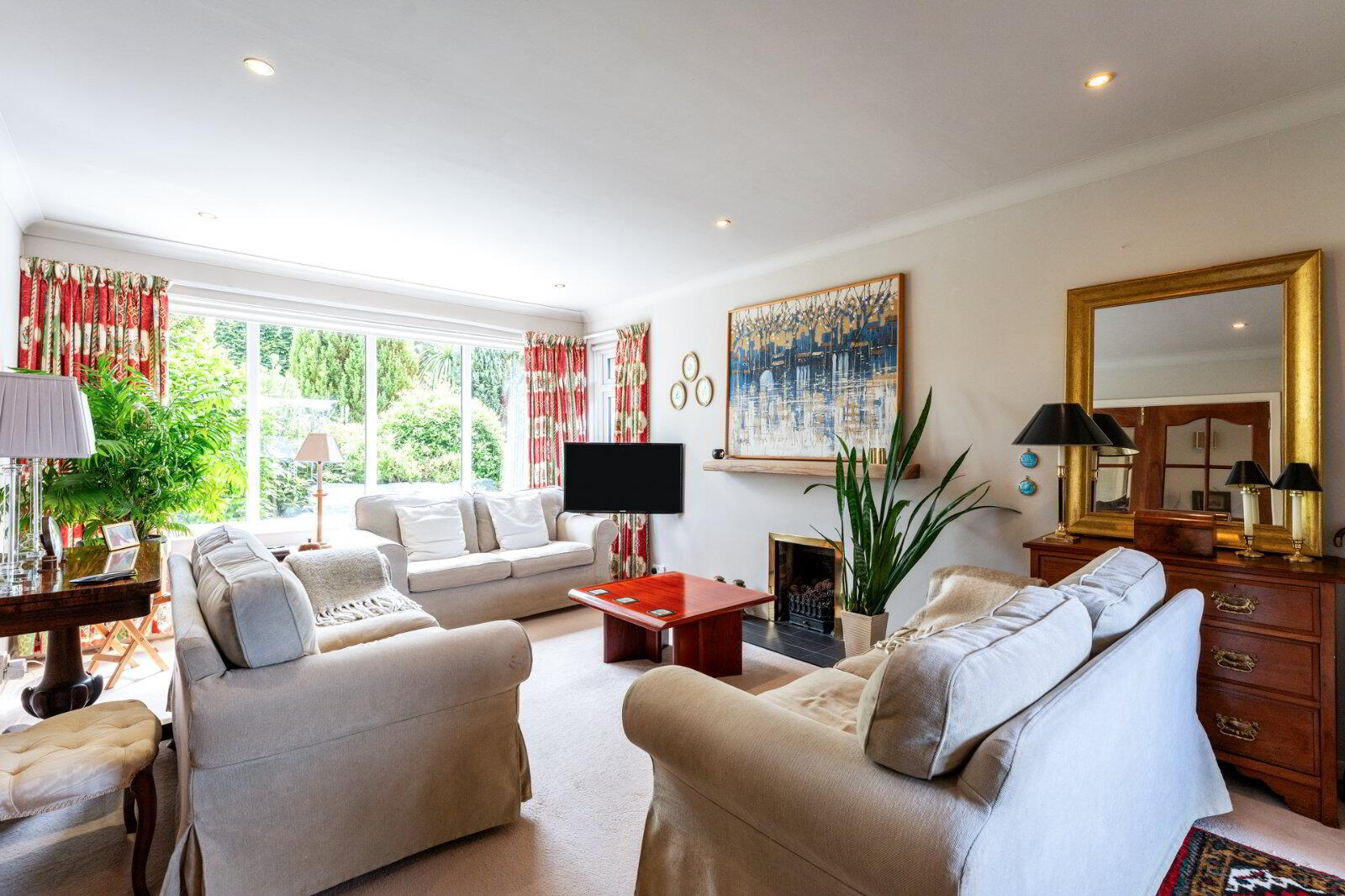
Features
- Beautifully maintained detached bungalow
- Two comfortable reception rooms - perfect for both relaxing and entertaining
- Three bright and airy bedrooms
- Fitted kitchen
- Off street driveway parking for two cars leading to attached garage
- Private and mature front and rear gardens with decked patio areas - enjoy peaceful outdoor living in well-established greenery
- Gas fired central heating and Upvc double glazing
- Sought after and convenient location within close proximity to Carnalea train halt, local shops and amenities on the Rathmore Road, Springhill shopping complex
- Viewing at your earliest convenience strongly recommended
- Covered Entrance Porch
- uPVC double glazed front door with double glazed side panel.
- Spacious Reception Hall
- Built in storage cupboard, corniced ceiling, access to roofspace via pull down ladder. (Partially floored with light and gas fired boiler).
- Lounge
- 4.98m x 3.66m (16'4" x 12'0")
Glazed double doors to hall. Gas fire, glazed double doors to Dining Room. - Dining Room
- 2.95m x 2.67m (9'8" x 8'9")
Outlook to rear garden. - Kitchen
- 2.97m x 2.74m (9'9" x 9'0")
Range of high and low level units, laminate work surfaces, single drainer stainless steel 1 1/4 bowl sink unit, partly tiled walls, built in storage, integrated electric under oven, glass display cabinets, uPVC double glazed door to decking and garden. - Bedroom 1
- 3.68m x 3.28m (12'1" x 10'9")
- Bedroom 2
- 3.18m x 2.67m (10'5" x 8'9")
built in wardrobe, outlook to garden. - Bedroom 3
- 3.43m x 2.54m (11'3" x 8'4")
- Bathroom
- White suite comprising: Low flush WC, tiled panelled bath, separate fully tiled shower cubicle, partly tiled walls.
- Outside
- Well maintained and private front and rear garden in lawns with flowerbeds in mature plants and shrubs. Driveway parking for 2 cars.
- Attached Garage
- 5.18m x 2.74m (17'0" x 9'0")
Roller door, light and power, door to side. 2 garden stores.


