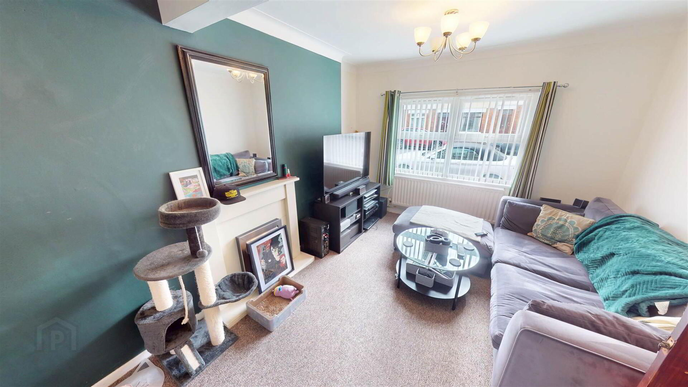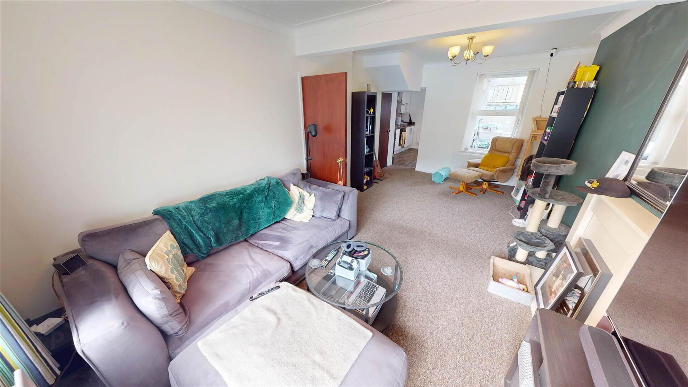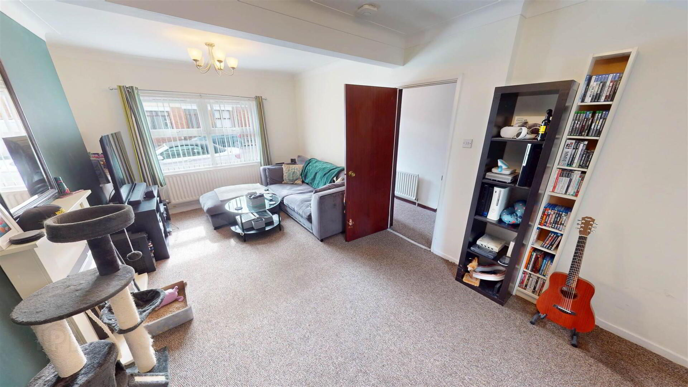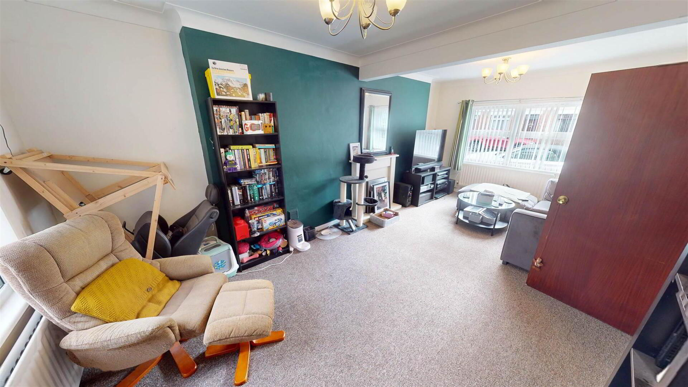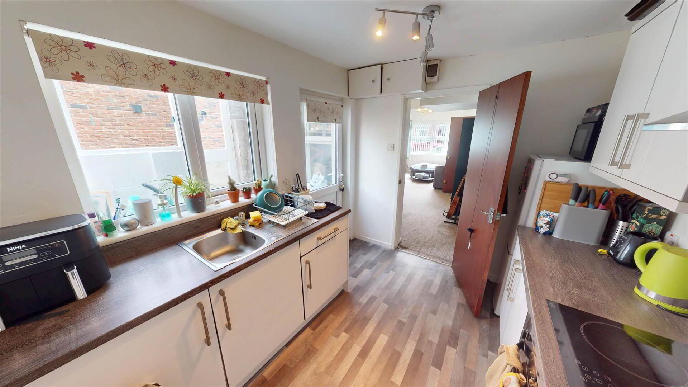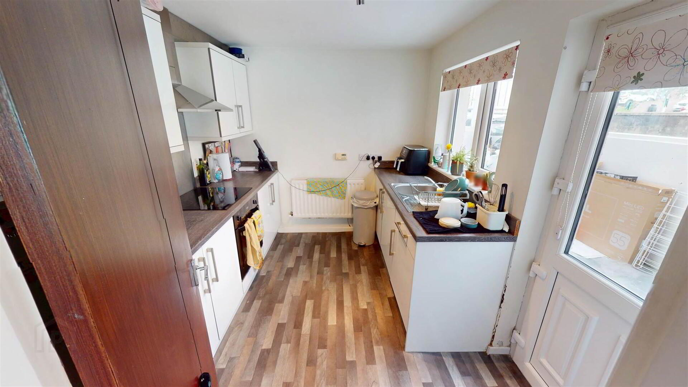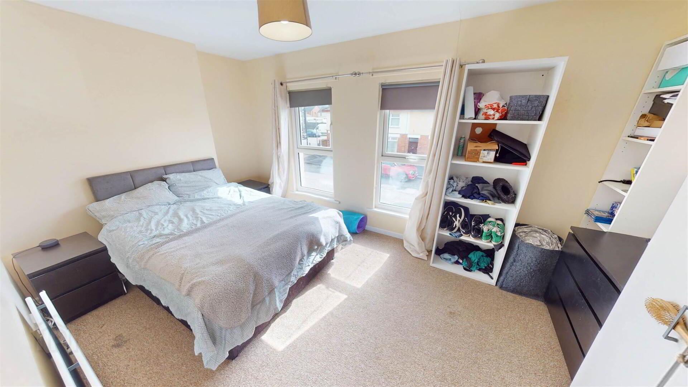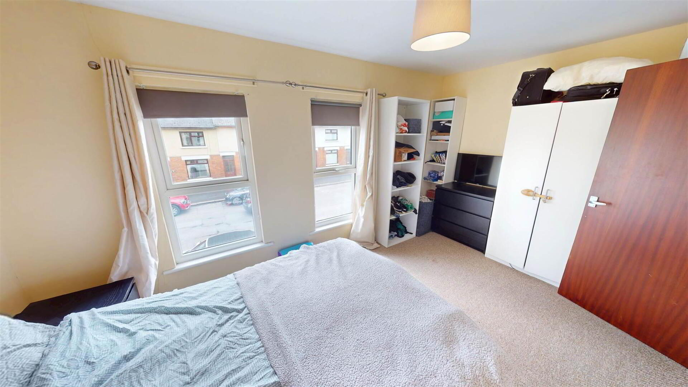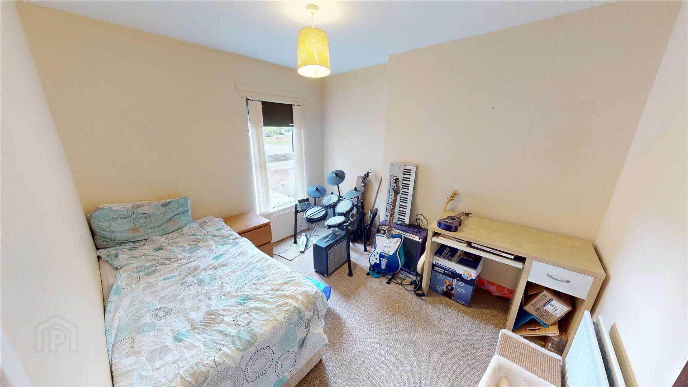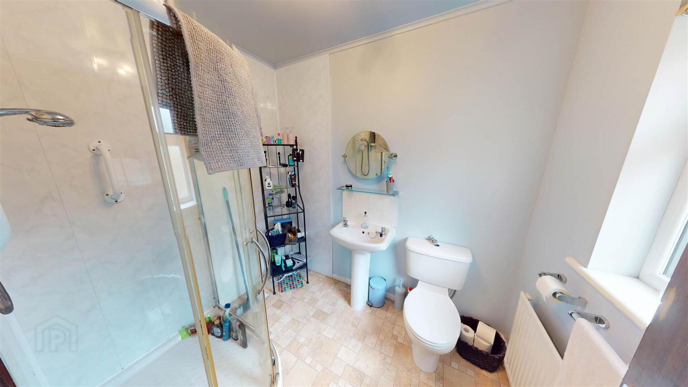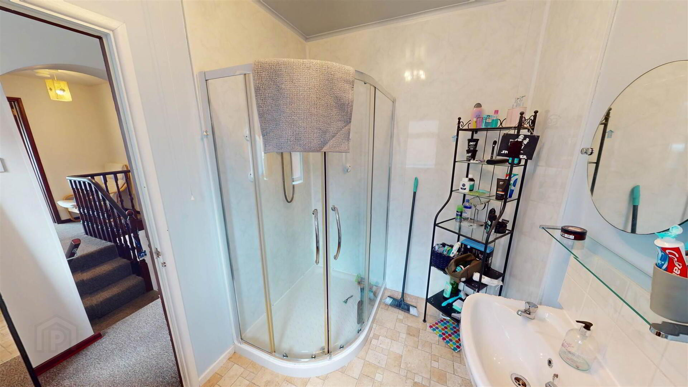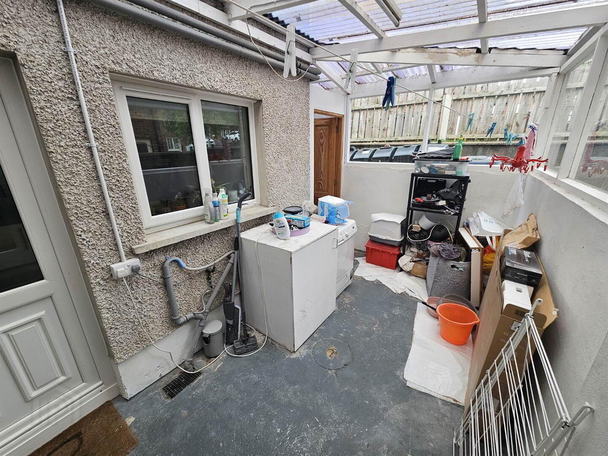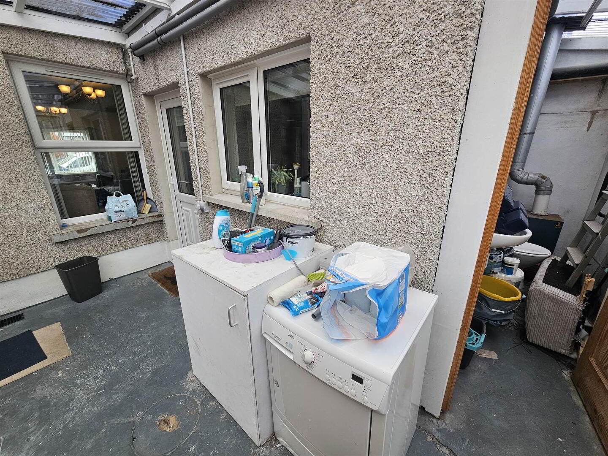97 Ballynahinch Road,
Lisburn, BT27 5EZ
2 Bed Terrace House
Sale agreed
2 Bedrooms
1 Reception
Property Overview
Status
Sale Agreed
Style
Terrace House
Bedrooms
2
Receptions
1
Property Features
Tenure
Not Provided
Energy Rating
Heating
Oil
Broadband
*³
Property Financials
Price
Last listed at Offers Around £109,950
Rates
£705.10 pa*¹
Property Engagement
Views Last 7 Days
42
Views Last 30 Days
298
Views All Time
4,668
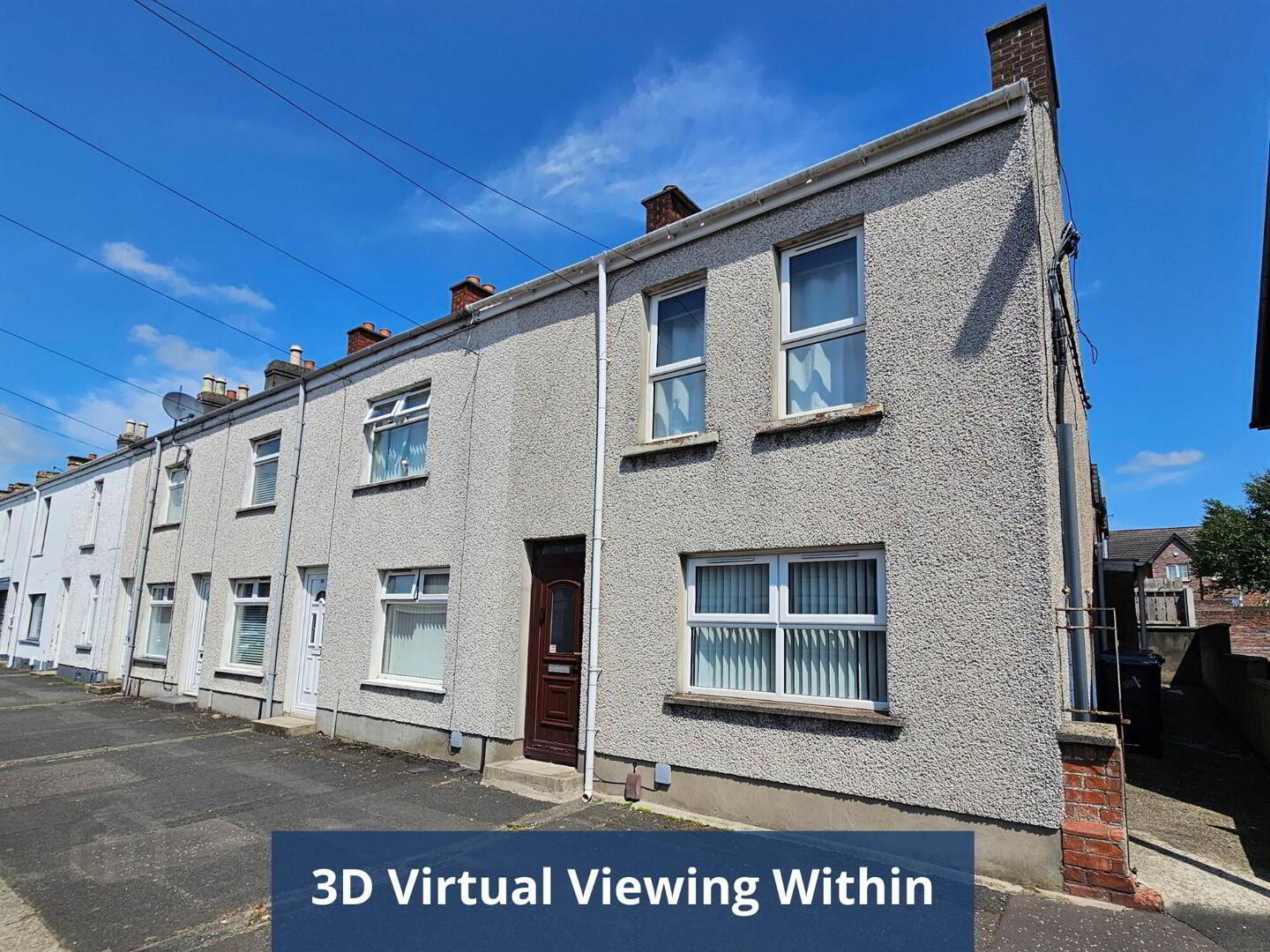 A very well presented and maintained 2-bedroom end terrace property within walking distance of local shop, Lisburn city centre with all amenities and excellent transport links.
A very well presented and maintained 2-bedroom end terrace property within walking distance of local shop, Lisburn city centre with all amenities and excellent transport links.Accommodation comprises;
Entrance hall.
Lounge/ Dining area.
Kitchen.
Lean to – leading to wash hand basin and w.c.
Stairs to first floor landing;
2 bedrooms.
Bathroom.
Oil fired central heating.
White PVC double glazed windows.
Location; Fronting Ballynahinch Road.
Ground Floor
- ENTRANCE HALL:
- PVC front door with bevelled double glazed inset. Single panel radiator.
- LOUNGE/DINING:
- 6.07m x 3.48m (19' 11" x 11' 5")
Two double panel radiators. Under stairs storage. Double aspect windows. - KITCHEN:
- 2.97m x 2.44m (9' 9" x 8' 0")
High and low level fitted units. Stainless steel sink unit with mixer tap and drainer. Built-in oven. Four ring ceramic hob unit. Extractor hood. Space for fridge/freezer. Double panel radiator. Vinyl wood effect flooring. - LEAN TO:
- 4.32m x 2.16m (14' 2" x 7' 1")
WC, pedestal wash hand basin with hot and cold taps. Boiler. Right-of-way to rear with oil tank. - Stairs to first floor landing with storage cupboard and access to roof space.
First Floor
- BEDROOM (1):
- 4.6m x 2.69m (15' 1" x 8' 10")
Double panel radiator. - BEDROOM (2):
- 3.23m x 2.77m (10' 7" x 9' 1")
Double panel radiator. - SHOWER ROOM:
- 2.44m x 1.85m (8' 0" x 6' 1")
Low flush WC. Pedestal wash hand basin with hot and cold taps. Shower cubicle with sliding screen doors. Part PVC walls. Vinyl tile effect flooring. Single panel radiator.
OUTSIDE
- Pedestrian right-of-way. Oil tank.
Directions
Fronting Ballynahinch Road.

Click here to view the 3D tour

