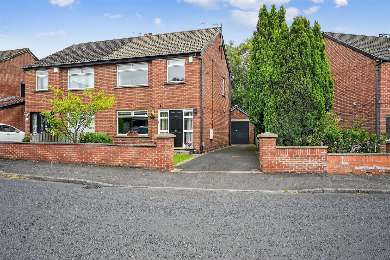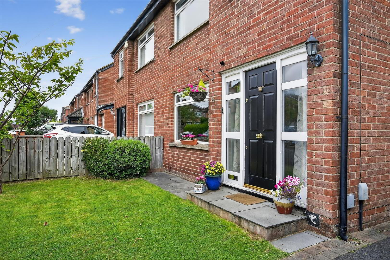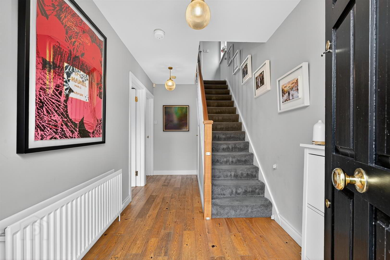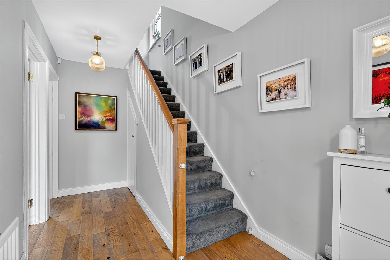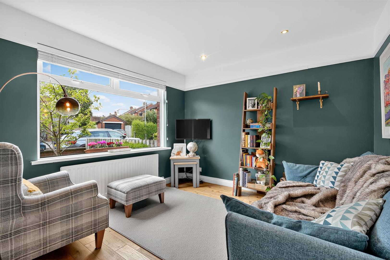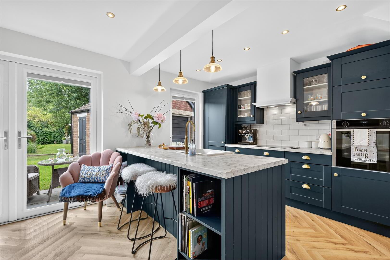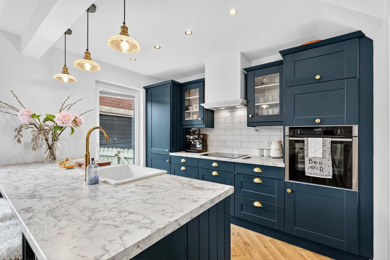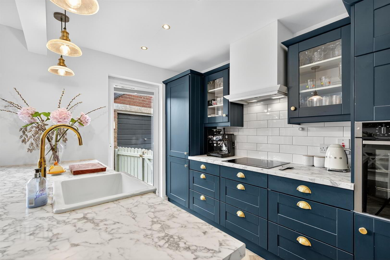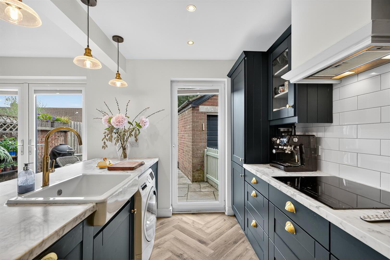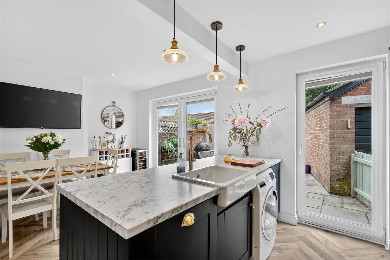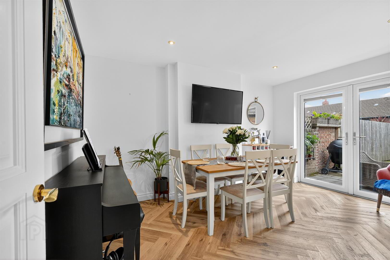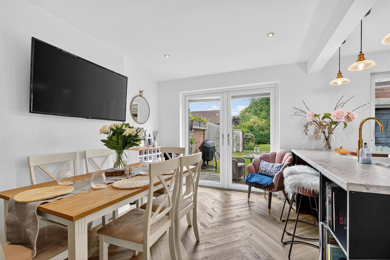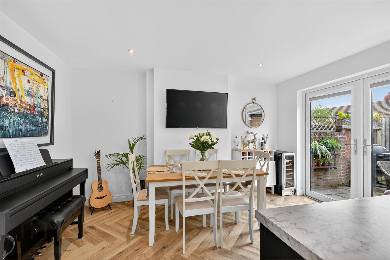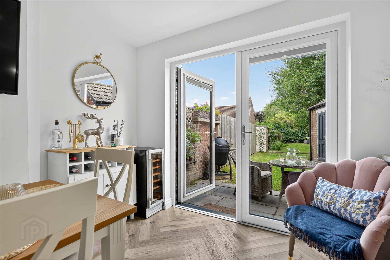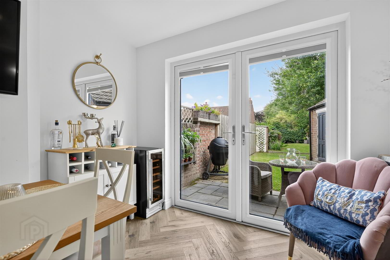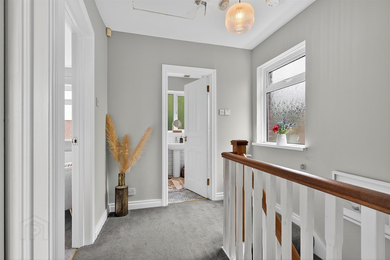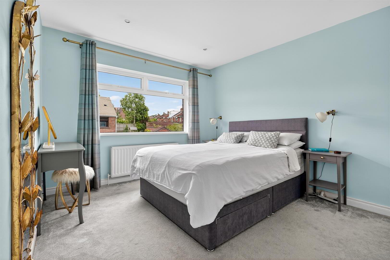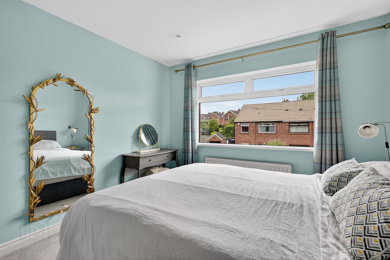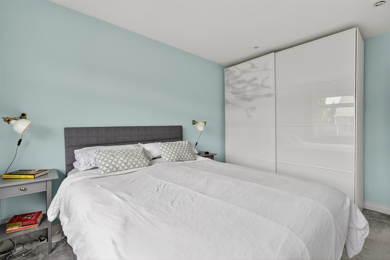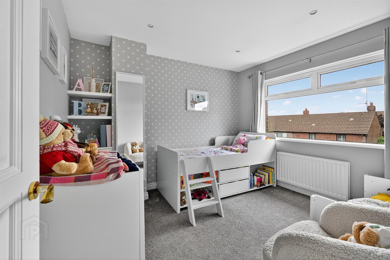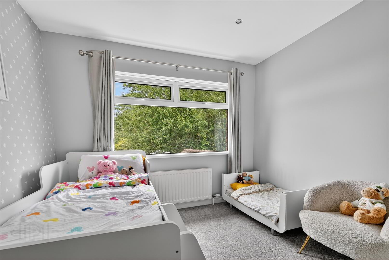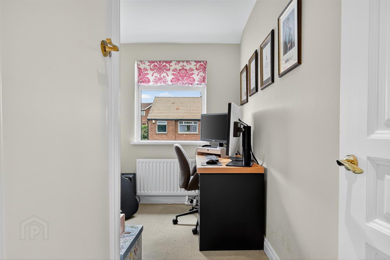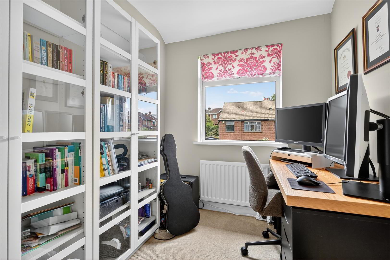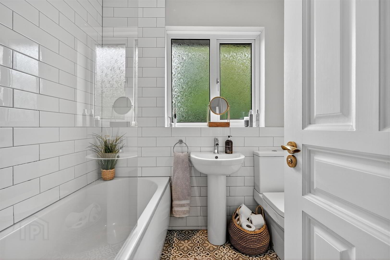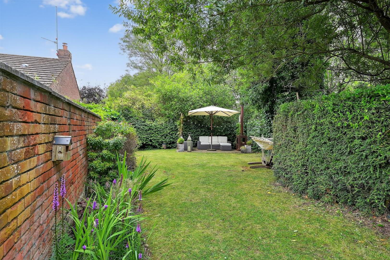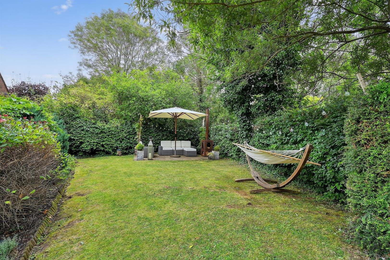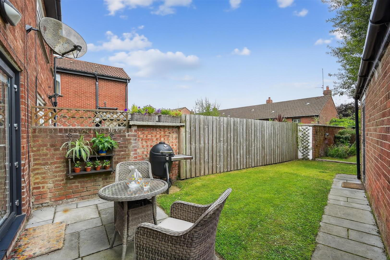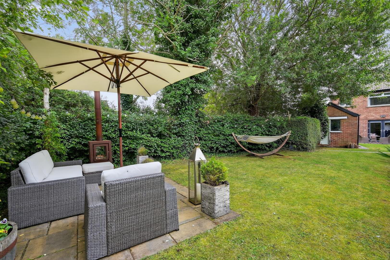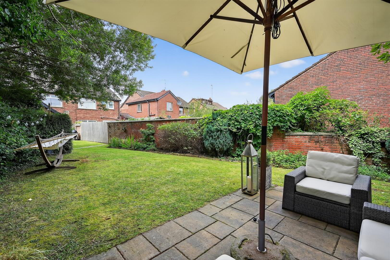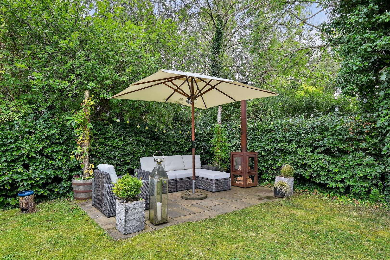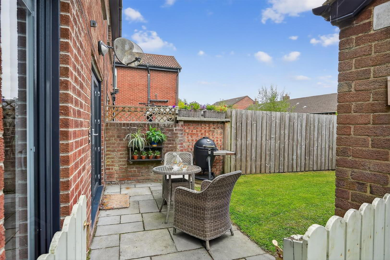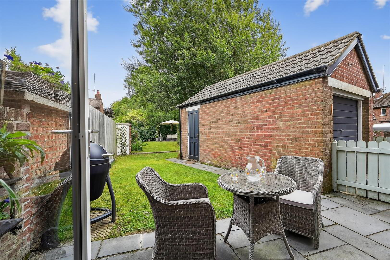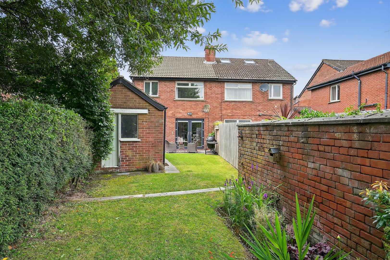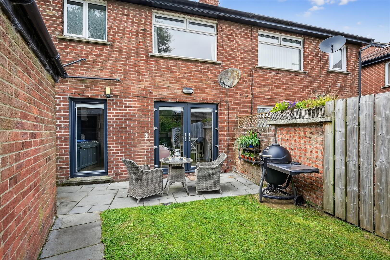96 Sharman Road,
Belfast, BT9 5HE
3 Bed Semi-detached House
Guide Price £375,000
3 Bedrooms
1 Bathroom
2 Receptions
Property Overview
Status
For Sale
Style
Semi-detached House
Bedrooms
3
Bathrooms
1
Receptions
2
Property Features
Tenure
Freehold
Broadband
*³
Property Financials
Price
Guide Price £375,000
Stamp Duty
Rates
£1,774.71 pa*¹
Typical Mortgage
Legal Calculator
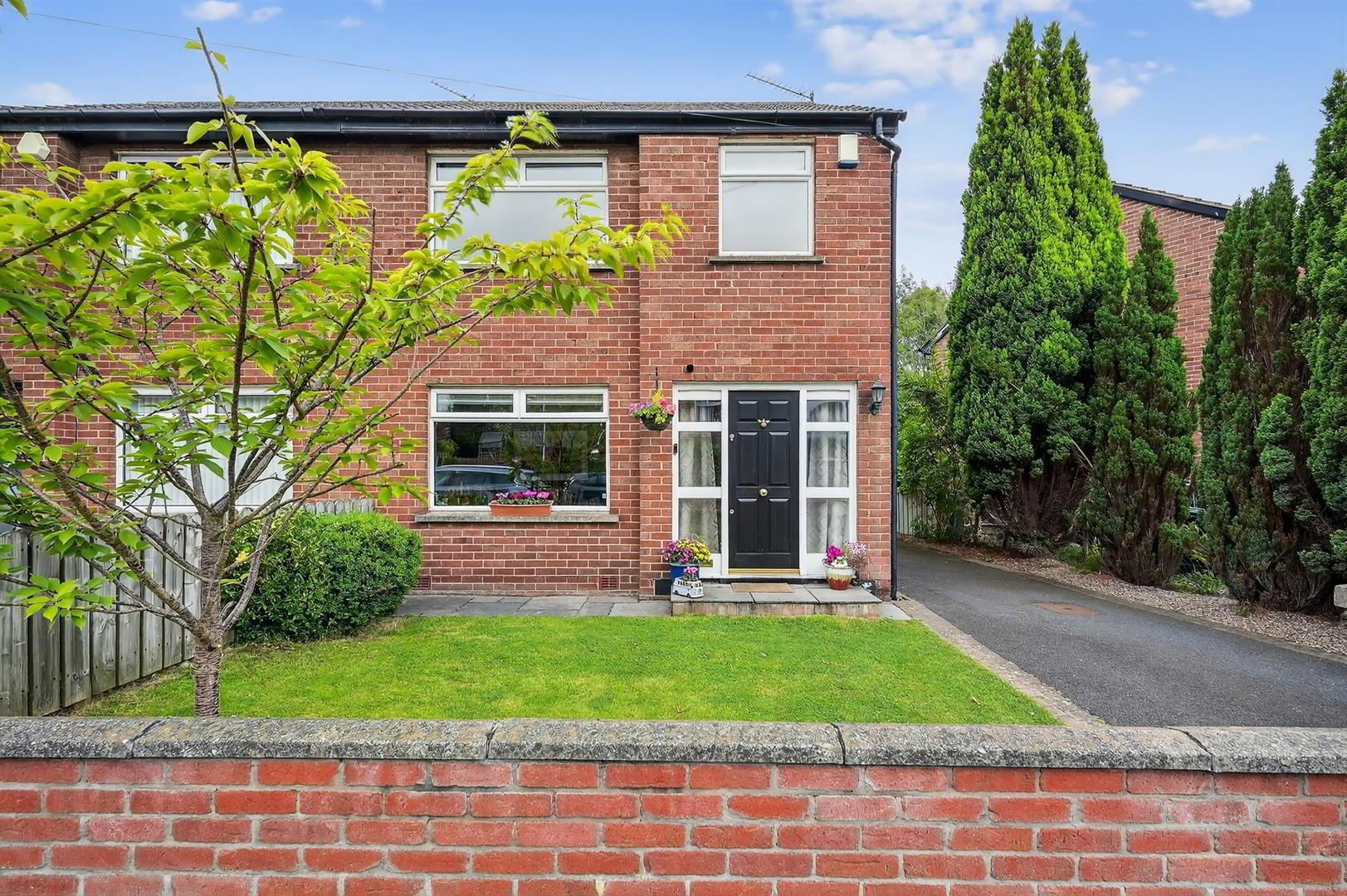
Additional Information
- Beautiful Semi - Detached Home Located In The Popular Stranmillis Area
- Three Good Sized Bedrooms
- Front Living Room
- Kitchen Open Plan To Dining Room With Double Doors Leading To Enclosed Garden
- Gas Fired Central Heating / PVC Double Glazing
- Extensive Rear Garden In Lawn With Two Patio Areas, Garden To Front
- Detached Garage & Spacious Driveway
- Within Walking Distance To Stranmillis Primary School & The Lagan Tow Path
- An Ideal Home For The First Time Buyer Or Young Family
- Ready To Move Into
We are pleased to offer for sale this beautifully presented semi detached home, conveniently located on the popular Sharman Road, Stranmillis. The accommodation comprises front living room, kitchen open plan to dining room, three excellent bedrooms and bathroom. Gas fired central heating and PVC double glazing are both in place. Outside, the property benefits from a detached garage, extensive enclosed garden to rear with two patio areas & driveway to front providing off street parking. Stranmillis Primary School is one of the most popular in the locality while all the attractions of South Belfast are within a short walk or drive. Public transport is also regularly available close by. View now to avoid disappointment.
- THE ACCOMMODATION COMPRISES
- ON THE GROUND FLOOR
- ENTRANCE
- Hardwood front door with side glass panels.
- RECEPTION HALL
- Solid wood floor, storage under stairs.
- LIVING ROOM 3.1 x 3.1 (10'2" x 10'2")
- Wood floor. Recessed spotlighting.
- KITCHEN / DINING 5.4 x 4.4 (17'8" x 14'5")
- Range of high and low level units, integrated oven, 4 ring hob, extractor fan, integrated fridge / freezer, plumbed for washing machine, integrated dishwasher. Herringbone wood floor, recessed spotlighting, double doors to garden.
- ON THE FIRST FLOOR
- BEDROOM ONE 4.1 x 3.1 (13'5" x 10'2")
- BEDROOM TWO 3.4 x 3.1 (11'1" x 10'2" )
- BEDROOM THREE 3.4 x 2.1 (11'1" x 6'10")
- Built in storage.
- BATHROOM
- White suite comprising low flush W.C, pedestal wash hand basin, panel bath with shower over, part tiled walls, tiled floor.
- OUTSIDE
- Large enclosed rear garden in lawn with two patio areas, front garden in lawn. Spacious driveway.
- DETACHED GARAGE 5.4 x 3.2 (17'8" x 10'5")


