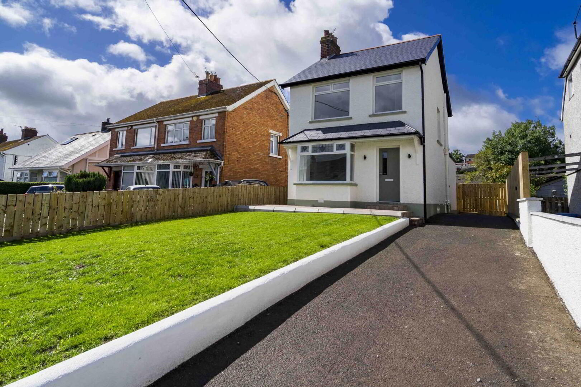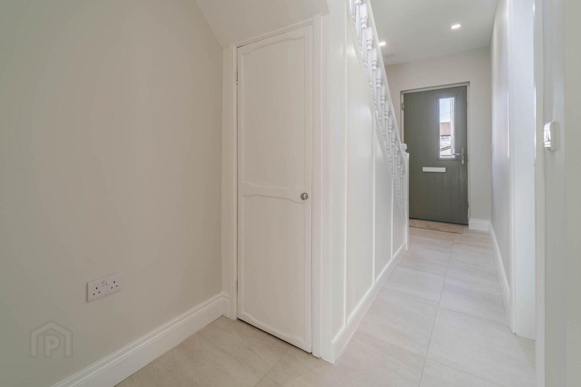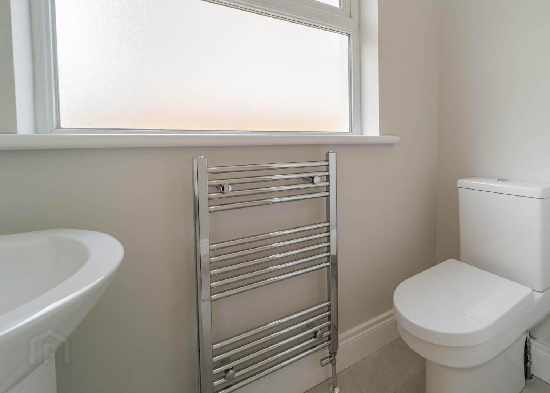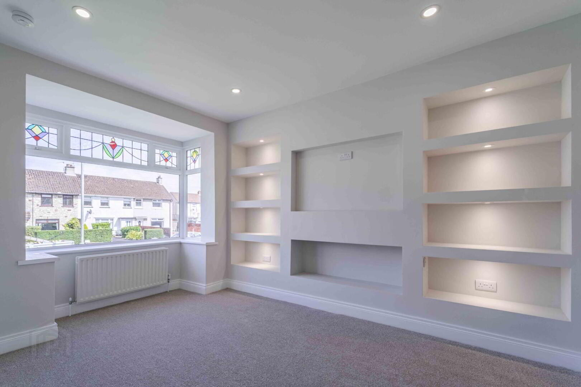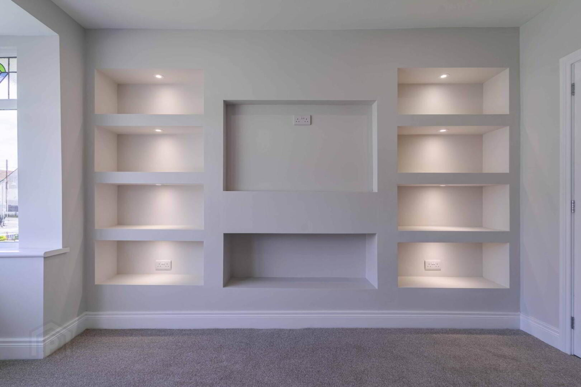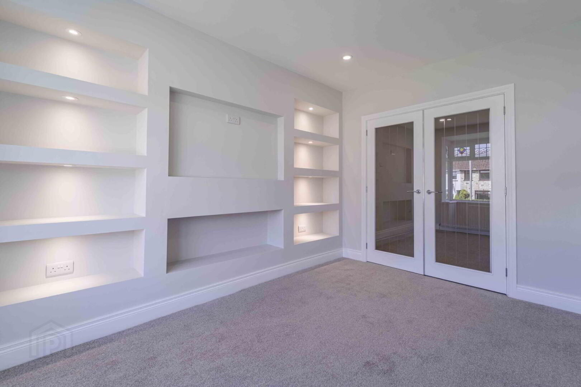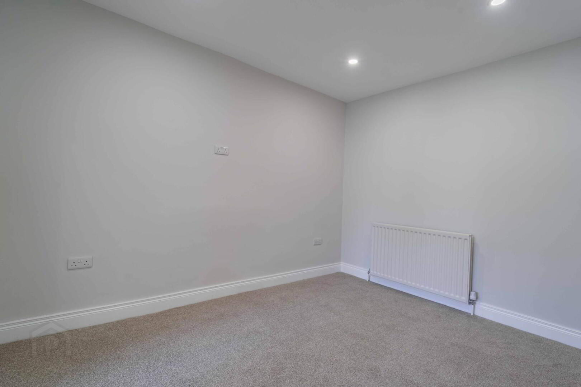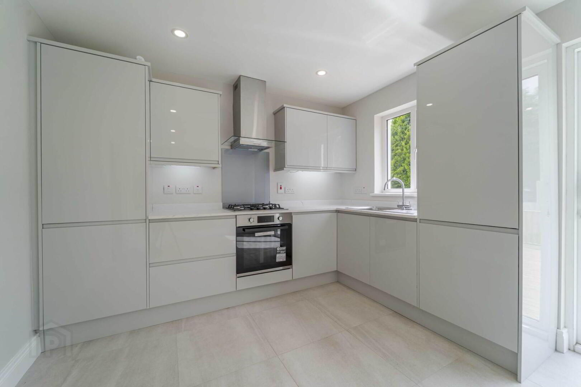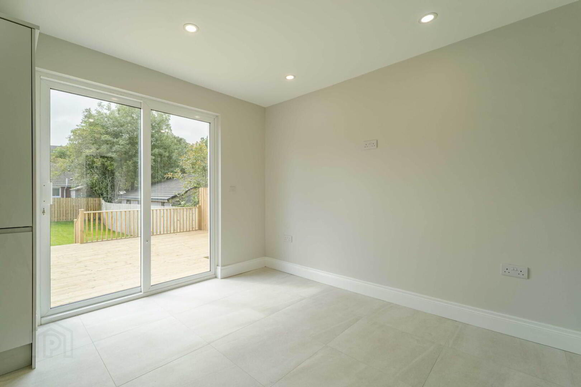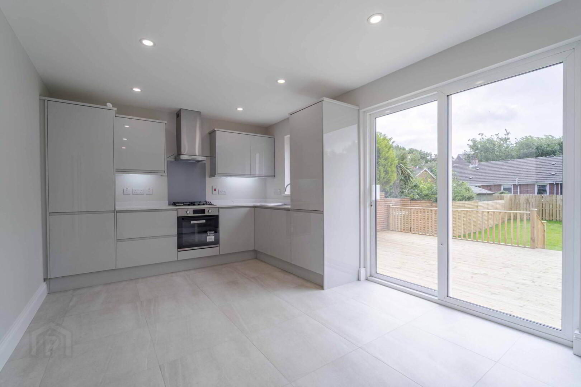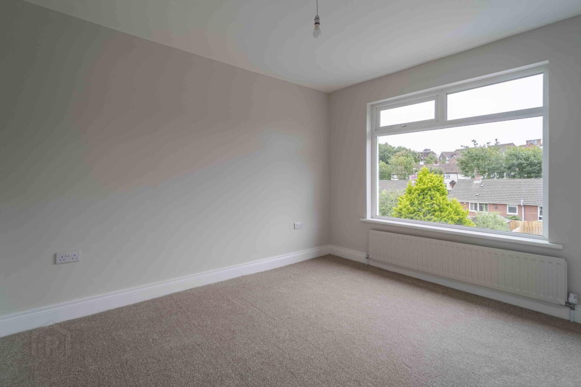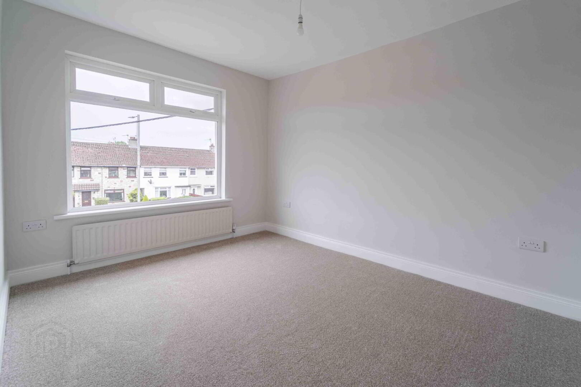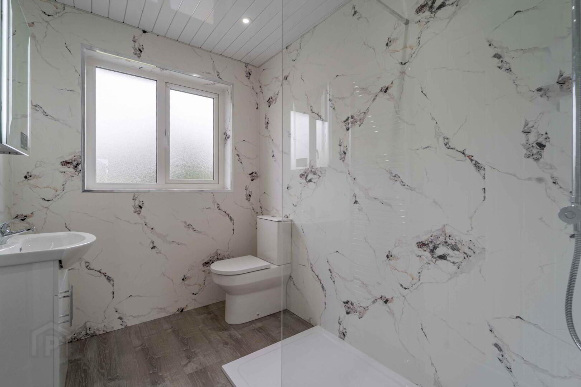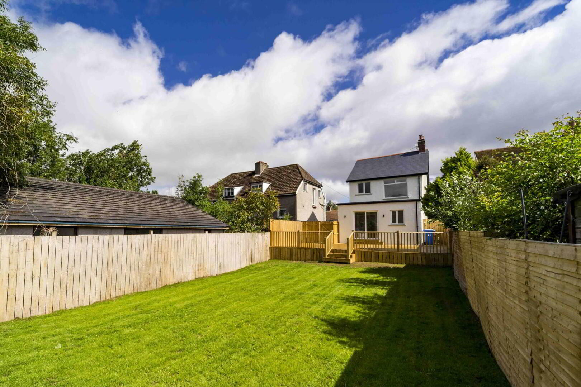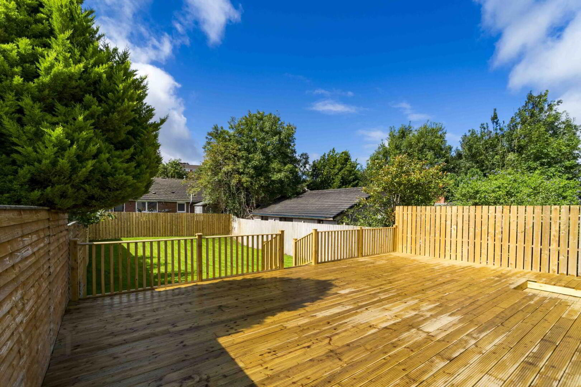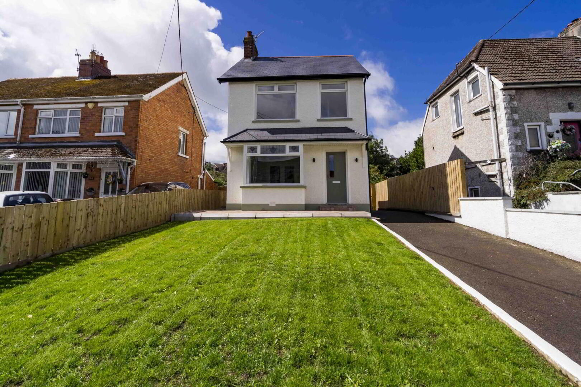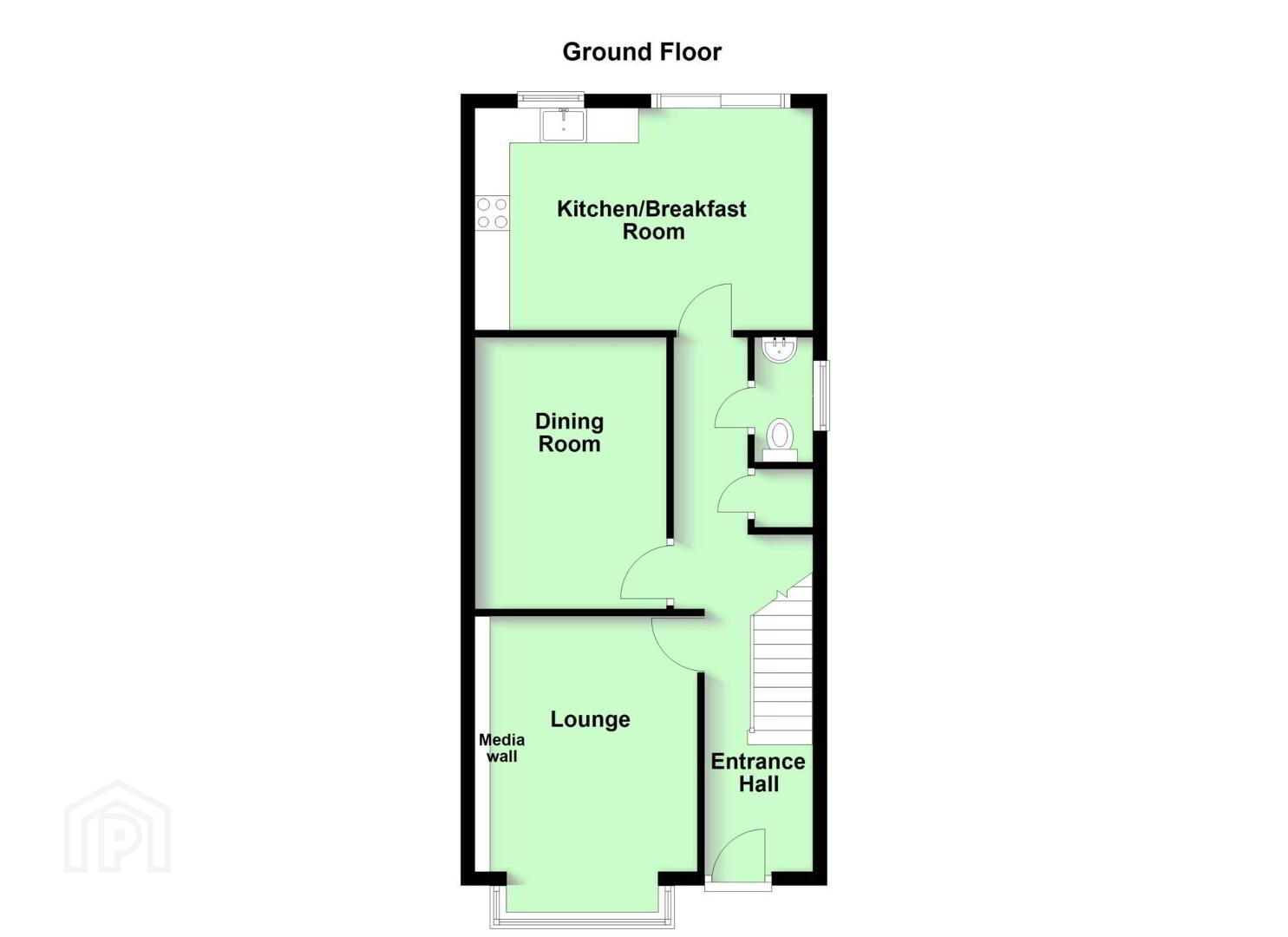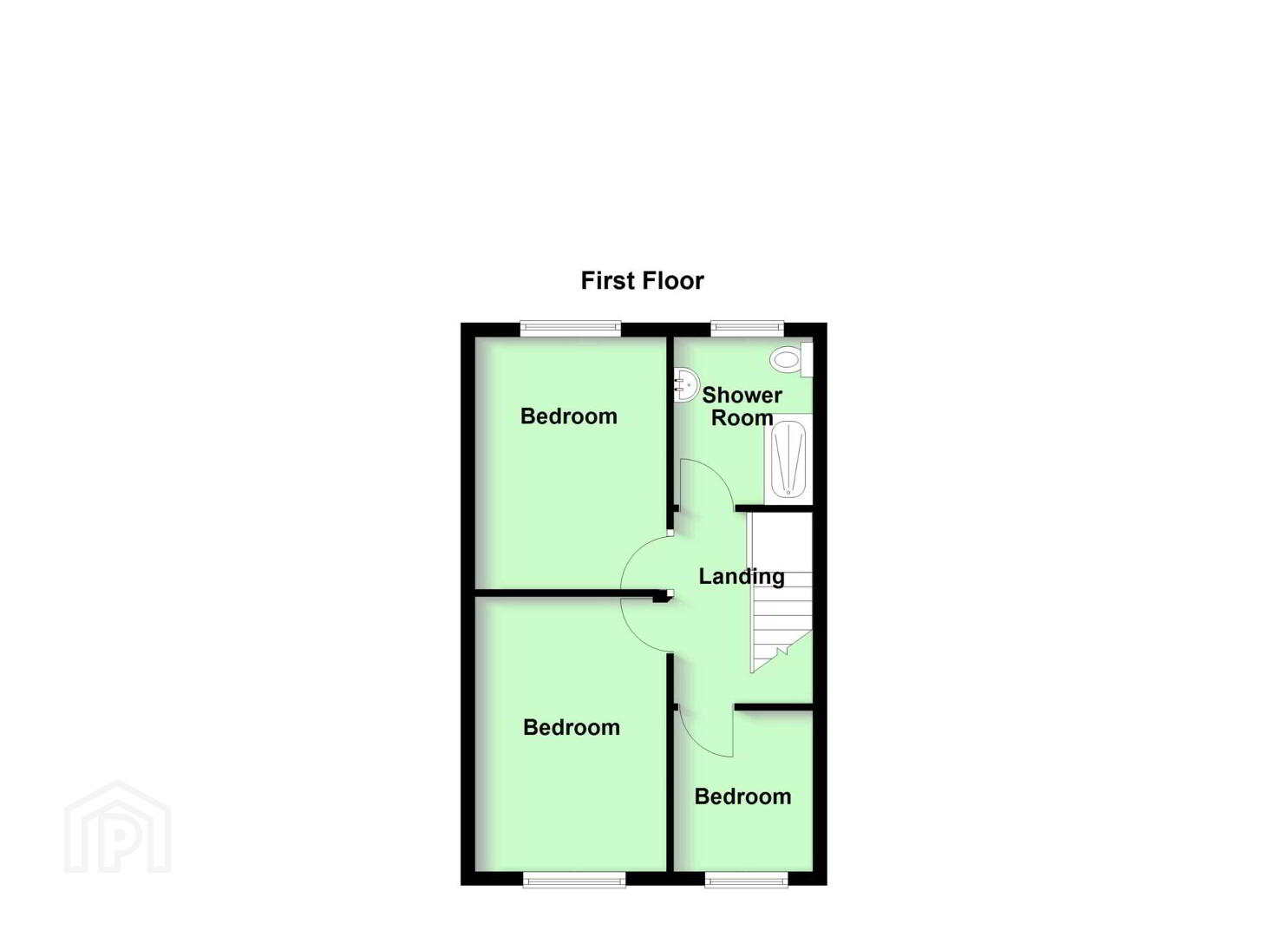96 Moss Road,
Lambeg, Lisburn, BT27 4NU
3 Bed Detached House
Offers Around £275,000
3 Bedrooms
2 Bathrooms
2 Receptions
Property Overview
Status
For Sale
Style
Detached House
Bedrooms
3
Bathrooms
2
Receptions
2
Property Features
Tenure
Leasehold
Energy Rating
Heating
Gas
Broadband Speed
*³
Property Financials
Price
Offers Around £275,000
Stamp Duty
Rates
£1,228.23 pa*¹
Typical Mortgage
Legal Calculator
In partnership with Millar McCall Wylie
Property Engagement
Views Last 7 Days
665
Views Last 30 Days
3,908
Views All Time
10,777
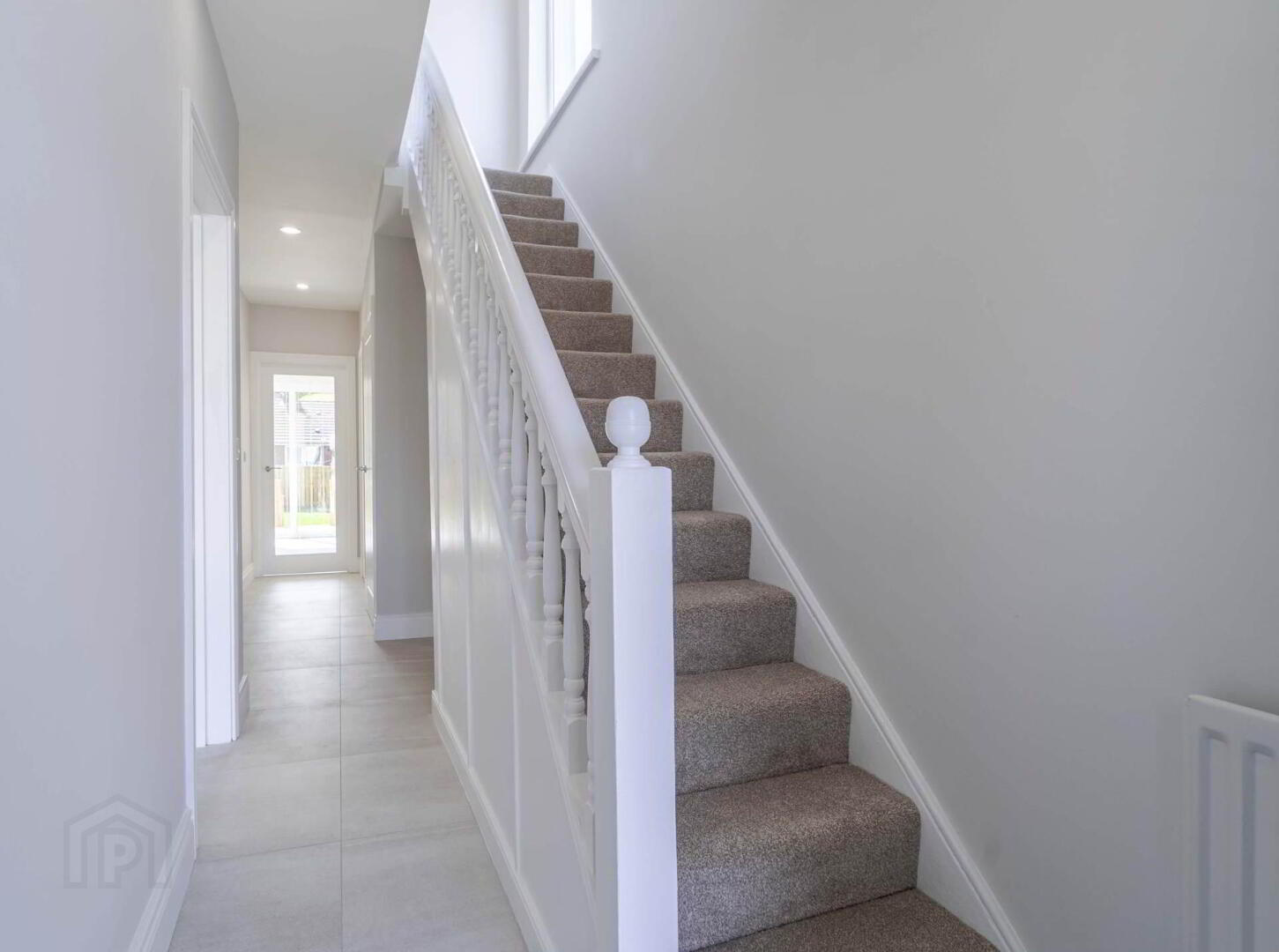 An opportunity to purchase a renovated detached home boasting an excellent turn-key specification ready for the discerning buyer to just move in.
An opportunity to purchase a renovated detached home boasting an excellent turn-key specification ready for the discerning buyer to just move in.From the media wall in the front lounge, to the newly fitted Kitchen and Shower Room, this property is sure to appeal.
Outside, the South-facing rear garden comprises a spacious lawn and extensive timber decked patio area, whilst a long driveway is to the side.
Conveniently placed to an array of local shops, a number of schools are also closeby, whilst public transport links are within easy reach.
Accommodation comprises in brief:- Reception Hall; Cloakroom with w.c.; Utility cupboard; Lounge; Dining/Living Room; Kitchen/Dining Area; 3 Bedrooms; Shower Room.
Specification includes: Gas fired central heating; uPVC double glazed windows; uPVC fascias; new fitted Kitchen with appliances; new fitted Shower Room.
Outside: Wrought iron gates. Long driveway. Front garden in lawn.
South-facing garden to rear comprising extensive timber decked patio area and steps down to large lawn.
Tap. Lighting.
GROUND FLOOR
RECEPTION HALL
Composite part glazed entrance door. Tiled floor. Downlighters. Understairs storage/cloaks cupboard.
CLOAKROOM
Tiled floor. Vanity wash hand basin with mixer tap and low flush w.c. Chrome heated towel rail. Downlighters.
UTILITY
Tiled floor. Plumbed for washing machine.
LOUNGE - 4.31m (14'2") x 2.86m (9'5")
Downlighters. Media wall with power points and recessed lighting. Bay window with stained glass top lights. Glazed double doors to:-
DINING/LIVING ROOM - 3.6m (11'10") x 2.86m (9'5")
Downlighters. Access also from Hall.
KITCHEN/DINING - 4.87m (16'0") x 3.12m (10'3")
Range of high and low level cupboards in gloss finish. Built-in oven, 4 ring gas hob and extractor fan over in stainless steel. Integrated fridge freezer. Downlighters. Tiled floor. Patio doors. Vertical radiator.
FIRST FLOOR
BEDROOM 1 - 3.67m (12'0") x 2.91m (9'7")
BEDROOM 2 - 3.59m (11'9") x 2.86m (9'5")
BEDROOM 3 - 2.26m (7'5") x 1.83m (6'0")
SHOWER ROOM
New suite comprising walk-in shower with drench head shower and hose attachment; vanity wash hand basin with mixer tap; and low flush w.c. Fitted mirror with `bluetooth`. Chrome heated towel rail. Panelled walls. Downlighters. Click flooring.
Directions
LOCATION: Moss Road runs between Belsize Road and Belfast Road.
what3words /// medium.jazzy.bets
Notice
Please note we have not tested any apparatus, fixtures, fittings, or services. Interested parties must undertake their own investigation into the working order of these items. All measurements are approximate and photographs provided for guidance only.


