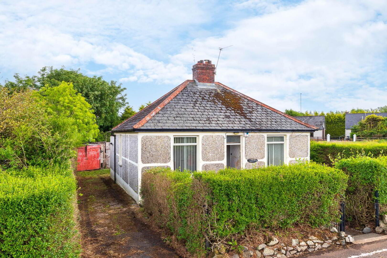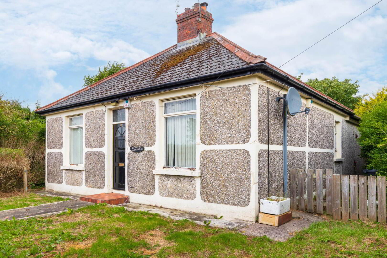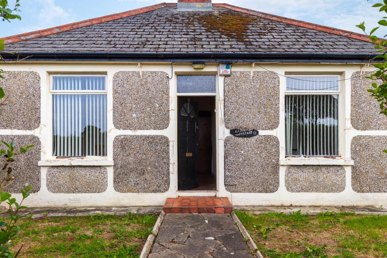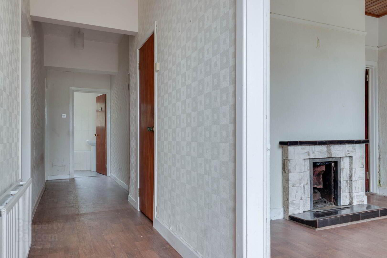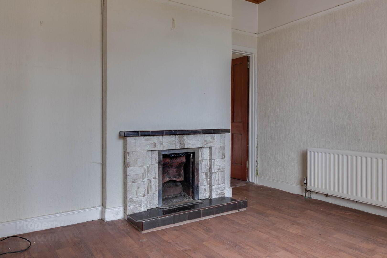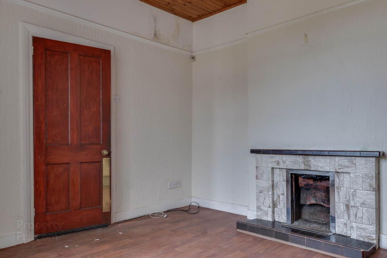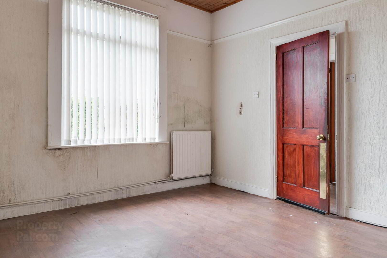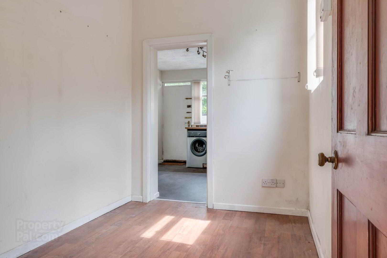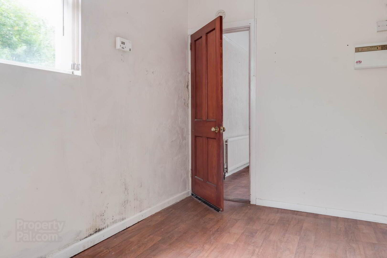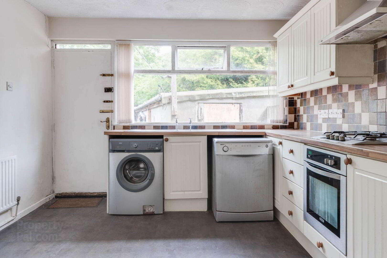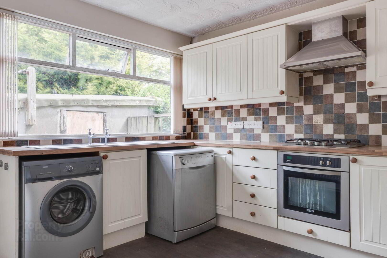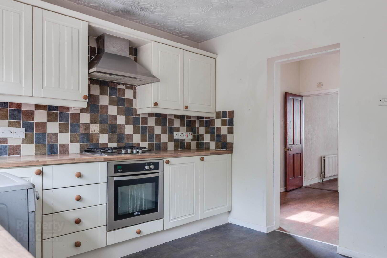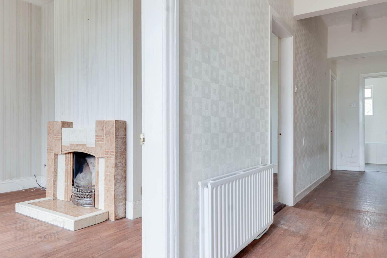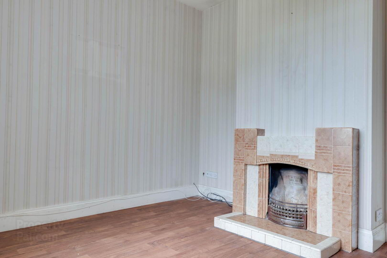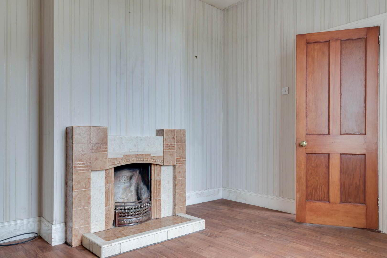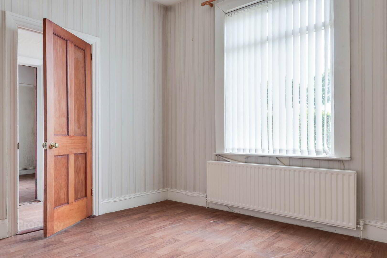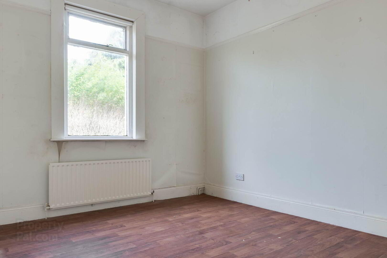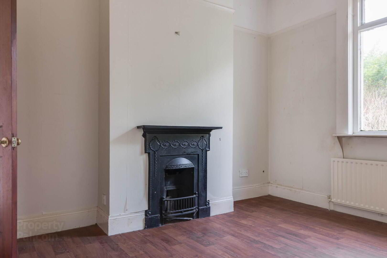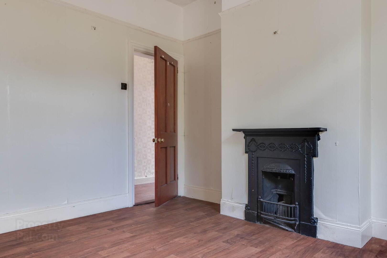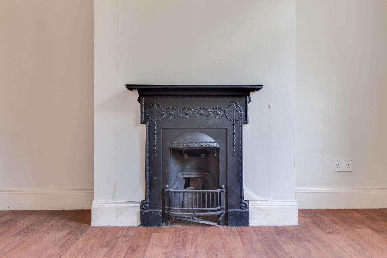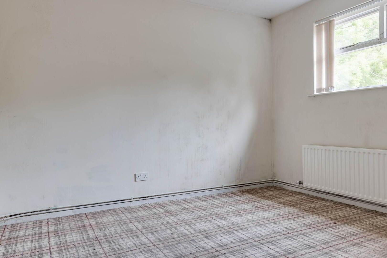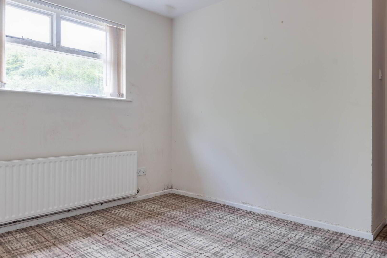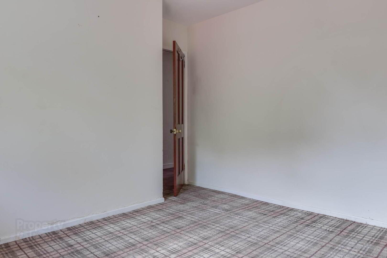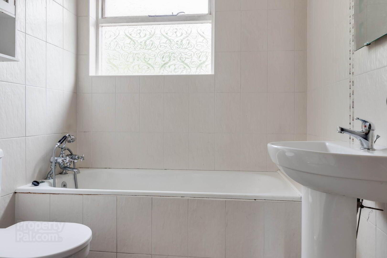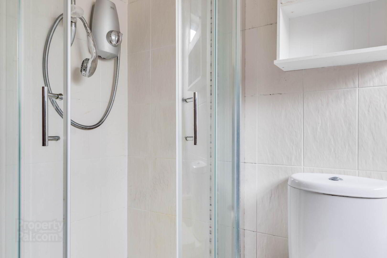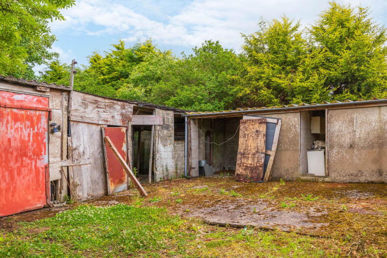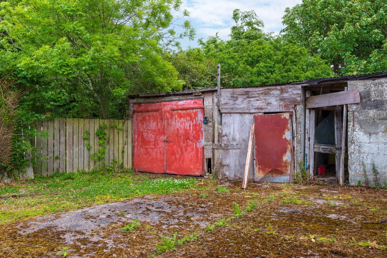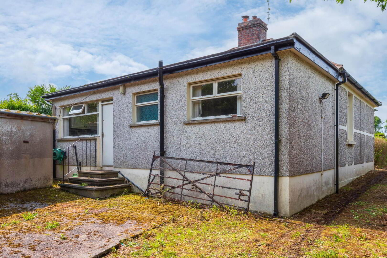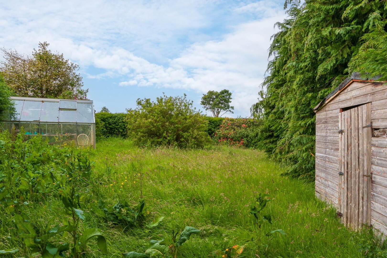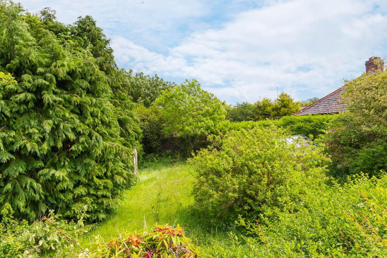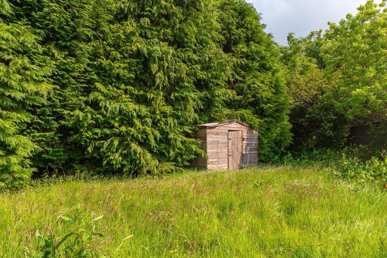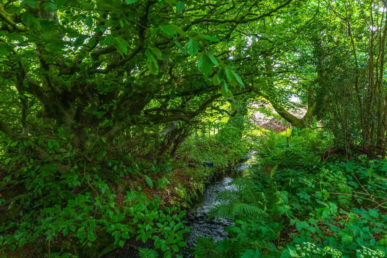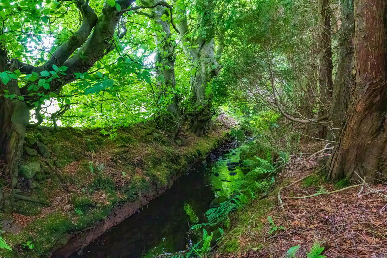95 Green Road,
Ballyclare, BT39 9PR
3 Bed Detached Bungalow
Sale agreed
3 Bedrooms
1 Bathroom
2 Receptions
Property Overview
Status
Sale Agreed
Style
Detached Bungalow
Bedrooms
3
Bathrooms
1
Receptions
2
Property Features
Size
84 sq m (904.2 sq ft)
Tenure
Freehold
Energy Rating
Heating
Oil
Broadband
*³
Property Financials
Price
Last listed at Offers Over £179,950
Rates
£1,150.92 pa*¹
Property Engagement
Views Last 7 Days
71
Views Last 30 Days
2,331
Views All Time
12,632
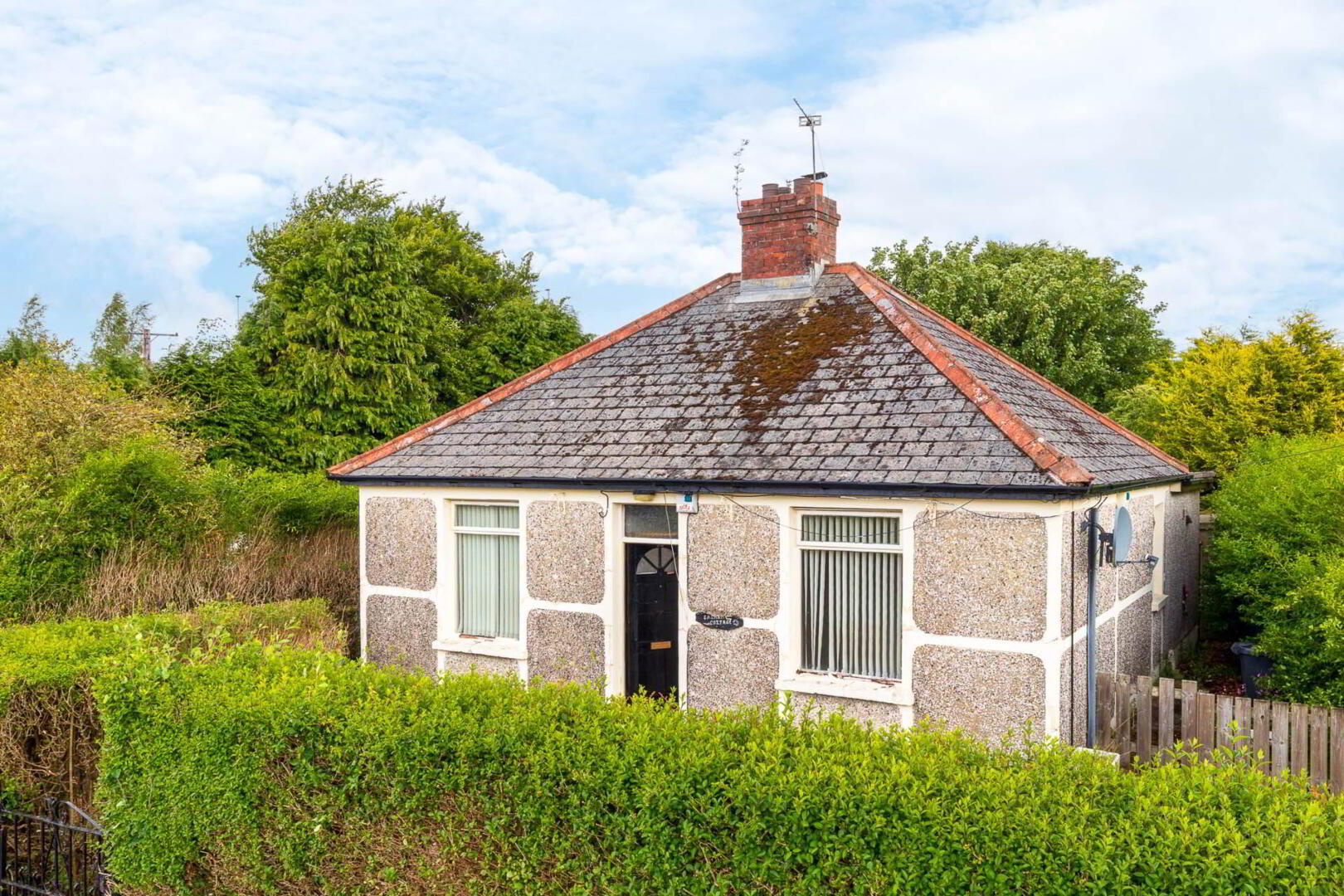
Additional Information
- Detached Bungalow on Outskirts of Ballyclare Town
- Ideally Situated Close to Main Routes to M2 Motorway Network
- Lounge with Original Tiled Fireplace
- Good Size Kitchen with Separate Dining Room
- Three Bedrooms
- Bathroom with Four Piece Suite
- Range of Outbuildings in Need of Refurbishment
- Extensive Site
- Requires Renovation/Refurbishment and is Priced Accordingly
Although requiring refurbishment/renovation throughout this is a great investment project for the right buyer and we strongly recommend an early appointment to view.
Entrance Hallway:
Hardwood front door leading to entrance hallway.
Lounge: - 16'8" (5.08m) x 12'2" (3.71m)
Original tiled fireplace and hearth with open fire. Picture rail.
Dining Room: - 9'5" (2.87m) x 6'9" (2.06m)
Laminate flooring.
Kitchen: - 12'2" (3.71m) x 10'9" (3.28m)
Range of high and low level units with contrasting work surfaces. Single drainer sink unit and tap. Four ring gas hob with underbench oven and overhead extractor canopy. Plumbed for dishwasher. Plumbed for washing machine. Part tiled walls.
Bathroom:
White four piece suite comprising panelled bath, pedestal wash hand basin, low flush wc and separate shower enclosure with electric shower fitting.
Bedroom (1): - 11'5" (3.48m) x 10'9" (3.28m)
Original tiled surround fireplace and hearth.
Bedroom (2): - 11'5" (3.48m) x 10'9" (3.28m)
Original cast iron fireplace.
Bedroom (3): - 11'5" (3.48m) x 10'9" (3.28m)
Outside:
Extensive site comprising gardens in lawn to front and sideand rear courtyard leading to range of outbuildings. Garden shed and greenhouse. Outbuildings as follows:-
(1) 16`8" x 10`*8"
(2) 16`8" x 7`3"
(3) 16`8" x 7`9
(4):16`8" x 8`9"
(5): 12`5" x 7`3"
(6): 11`9" x 9`9"
Notice
Please note we have not tested any apparatus, fixtures, fittings, or services. Interested parties must undertake their own investigation into the working order of these items. All measurements are approximate and photographs provided for guidance only.


