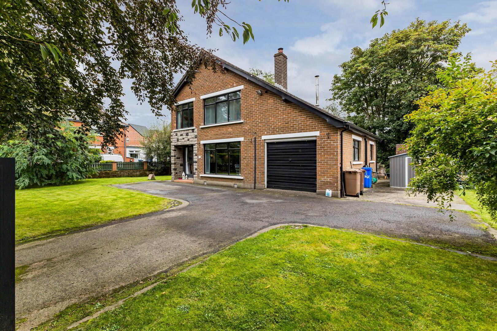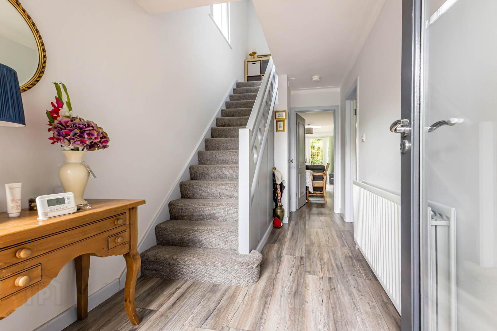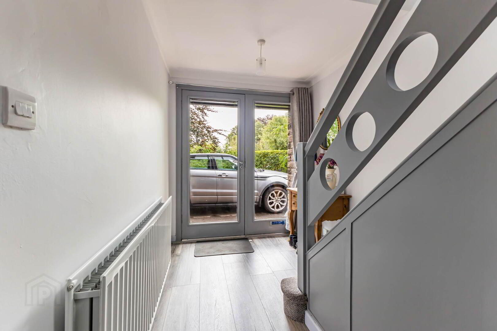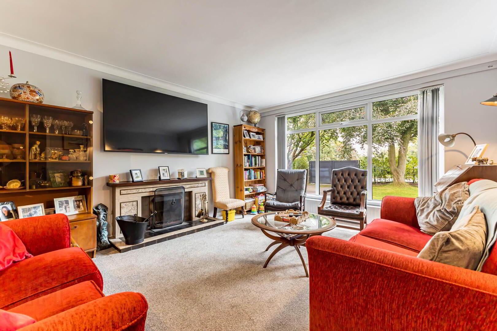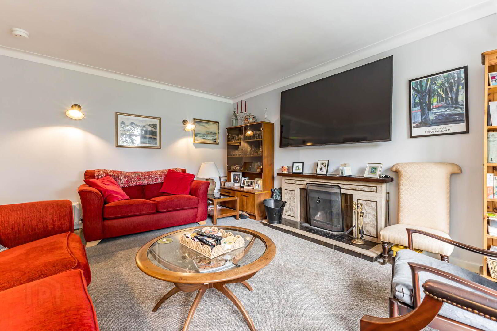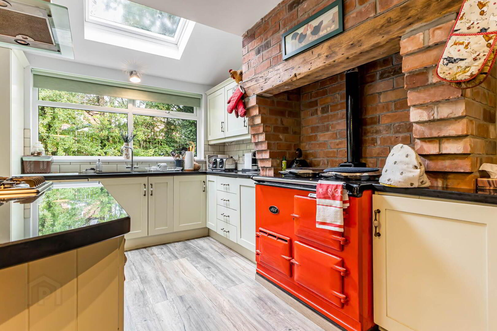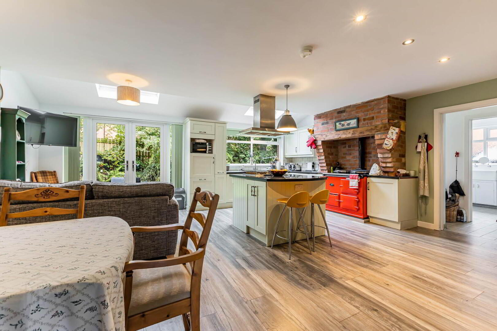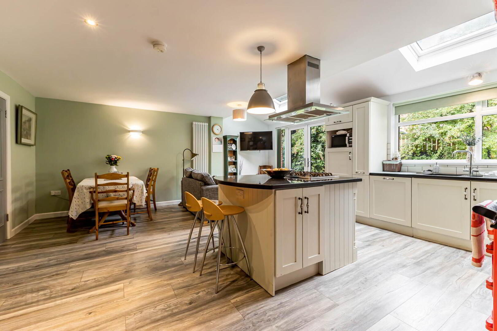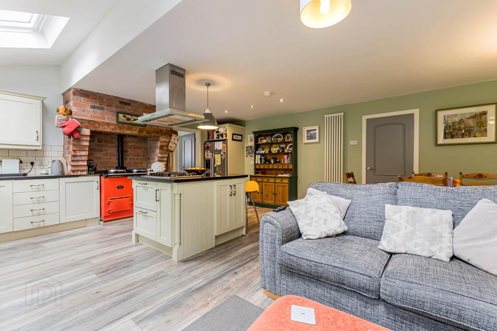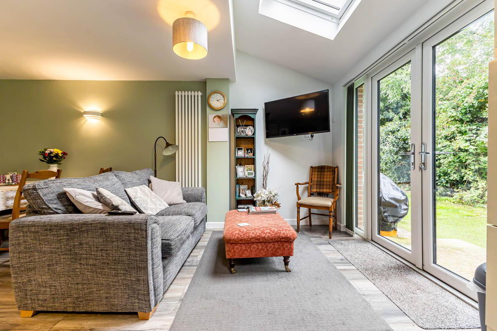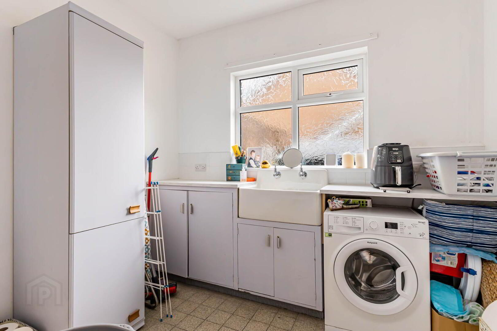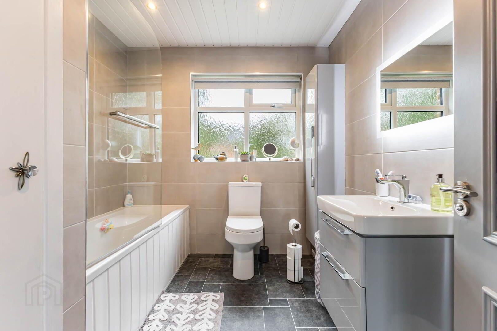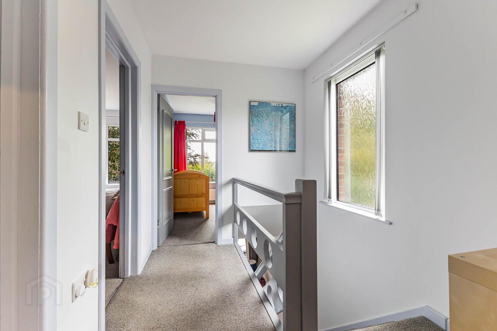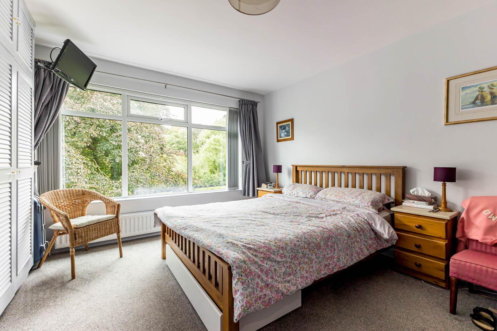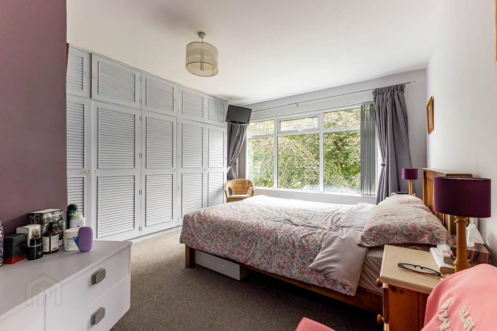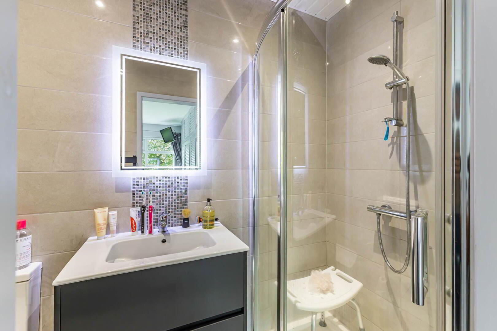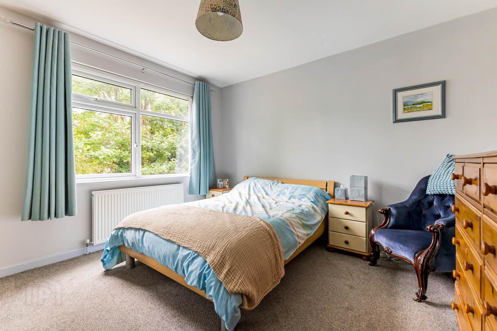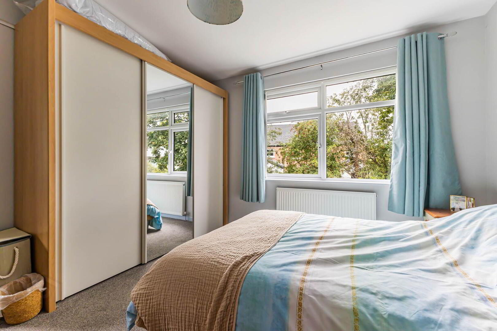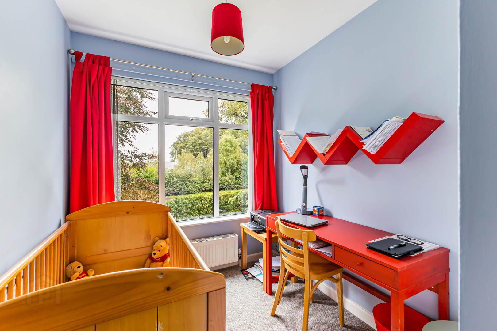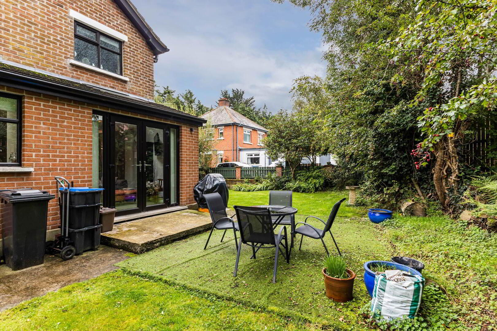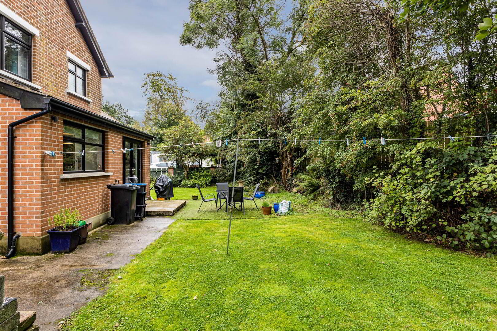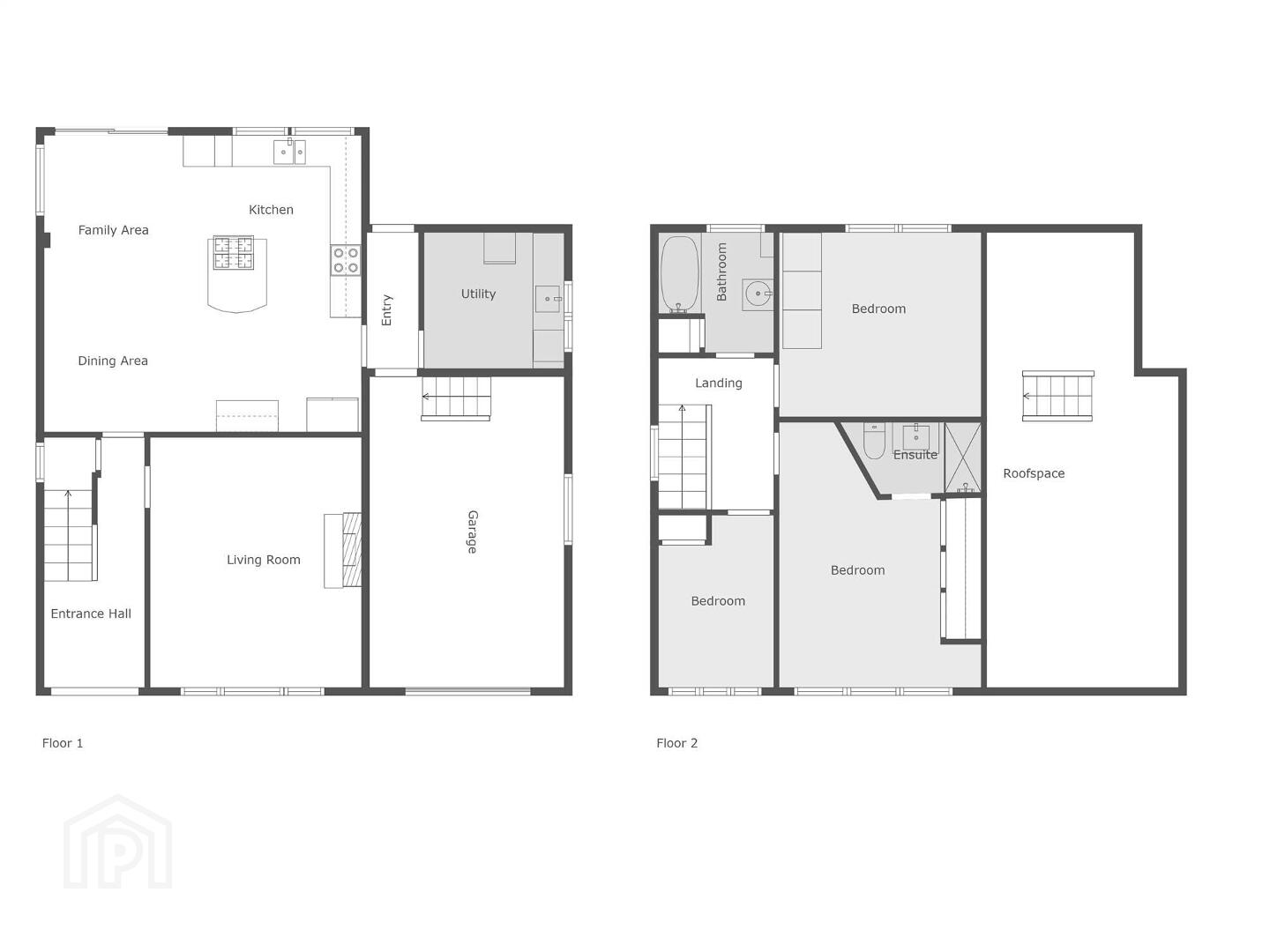95 Ballynahinch Road,
Carryduff, Belfast, BT8 8DP
3 Bed Detached House
Offers Around £325,000
3 Bedrooms
2 Receptions
Property Overview
Status
For Sale
Style
Detached House
Bedrooms
3
Receptions
2
Property Features
Tenure
Not Provided
Energy Rating
Heating
Gas
Broadband Speed
*³
Property Financials
Price
Offers Around £325,000
Stamp Duty
Rates
£1,819.60 pa*¹
Typical Mortgage
Legal Calculator
In partnership with Millar McCall Wylie
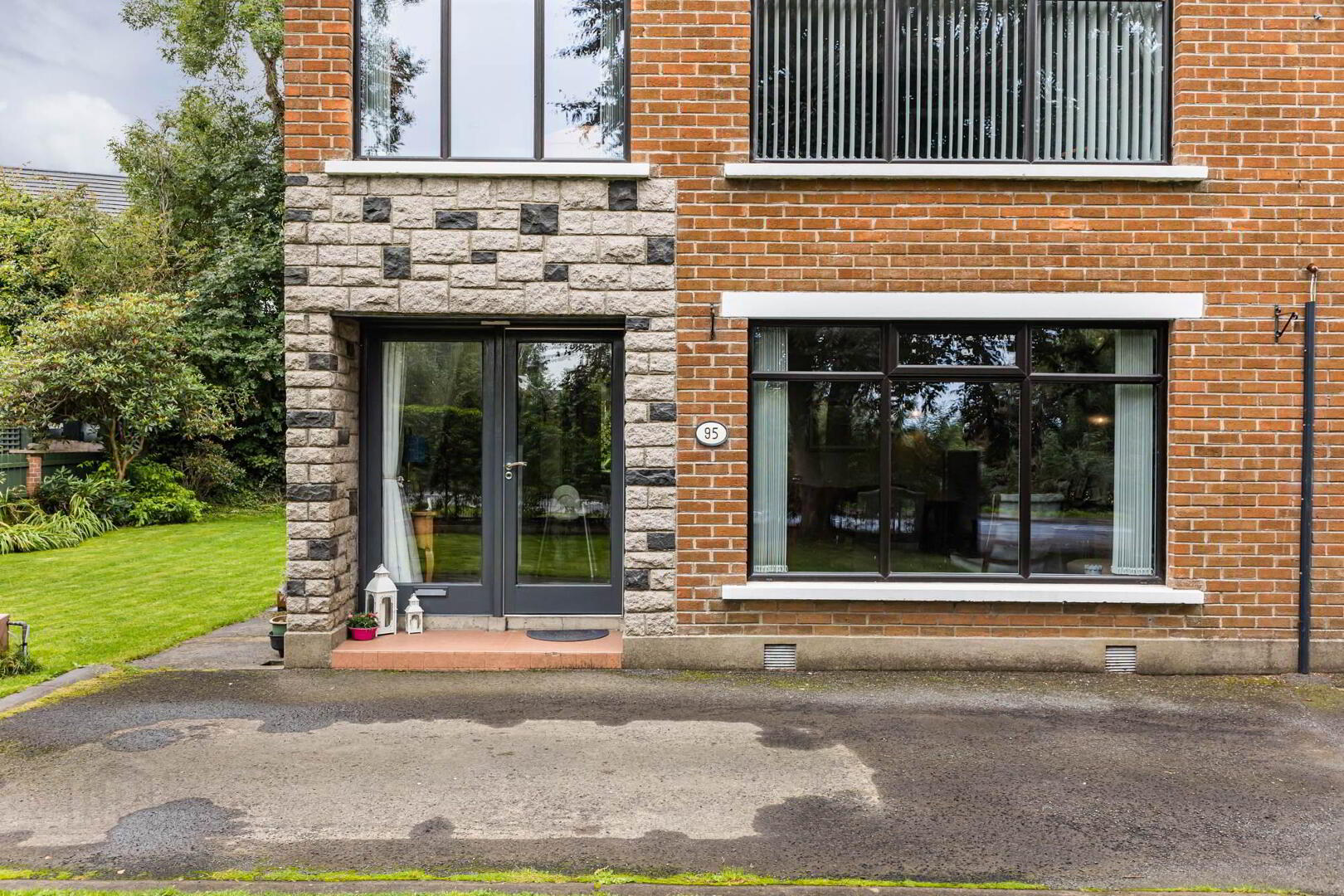
Additional Information
- Attractive Detached Home On A Generous, Private Site In The Heart Of Carryduff
- Highly Desirable Location With Excellent Access To Belfast, Lisburn, Saintfield, And Local Schools
- Convenient For Commuters With Easy Access To Major Road Networks And Both Belfast Airports
- Three Well-Proportioned Bedrooms, Including A Spacious Main Bedroom With En Suite Shower Room
- Extended Accommodation Offering Versatile Family Living Space
- Modern Kitchen Diner With An Excellent Range Of Fitted Units And Storage
- Bright And Spacious Lounge, Perfect For Relaxing Or Entertaining
- Separate Utility Room Providing Additional Functionality And Storage
- Contemporary Family Bathroom Room With White Suite
- Electric Gated Entrance Leading To A Sweeping Driveway And Generous Off-Street Parking
- Integral Garage With Power, Light, And Additional Storage Options
- Beautifully Maintained Gardens With Mature Trees, Shrubs, And Extensive Lawns
- Private Rear Patio Area, Ideal For Outdoor Dining And Entertaining
- Gas Fired Central Heating and Double Glazing Throughout
- A Rare Opportunity In A Sought-After Location — Early Viewing Is Strongly Recommended
Positioned behind electric gates and enjoying a high degree of privacy, the home offers excellent access to Belfast city centre, Lisburn, Saintfield, and surrounding towns, making it perfect for the daily commuter. The area also boasts a great range of local amenities including shops, restaurants, leading schools, and leisure facilities.
Internally, the property extends to approximately 1500 sqft and comprises a welcoming entrance hall, spacious lounge, modern fitted kitchen with dining area, and a separate utility room. The extension has created additional family space ideal for entertaining or relaxing. There are three well-proportioned bedrooms, including a large main bedroom with en suite shower room, and a contemporary family bathroom.
Externally, the home is equally impressive set on a generous, mature site with beautifully maintained gardens, a large integral garage and excellent off-street parking. The property is accessed via electric gates, adding both convenience and security.
This home combines space, privacy, and practicality in a highly desirable location. With so much on offer, early viewing is strongly recommended.
- Double glazed front door with glass inset and glass sidelight to...
Ground Floor
- RECEPTION HALL:
- 1.93m x 4.8m (6' 4" x 15' 9")
Laminate wood effect flooring. - DOWNSTAIRS W.C.:
- White suite comprising low flush WC, pedestal wash hand basin with chrome mixer tap.
- LOUNGE:
- 4.06m x 4.8m (13' 4" x 15' 9")
Cornice ceiling, outlook to front garden, tiled fireplace and surround with tiled hearth and wooden mantlepiece. - KITCHEN/DINING/LIVING SPACE:
- 3.4m x 5.69m (11' 2" x 18' 8")
Fitted kitchen with range of high and low level units, Granite worktops, space for AGA cooker with feature exposed brick wall and recess, built in dishwasher and space for American style fridge/freezer with wine rack above, low voltage recessed spotlighting, floor to ceiling radiators, Velux windows, laminate effect flooring, breakfast island with Granite worktops and additional built in storage and seating area, stainless steel gas hob with extractor fan above. Ample space for casual dining and lounging, uPVC French double doors to rear garden. - REAR HALLWAY:
- 0.99m x 2.62m (3' 3" x 8' 7")
Double glazed access door to rear garden. - UTILITY ROOM:
- 2.69m x 2.62m (8' 10" x 8' 7")
Range of units, laminate effect worktops, Belfast style sink unit with chrome taps, tiled floor, built in storage, access to integral garage.
First Floor
- LANDING:
- FAMILY BATHROOM:
- 2.21m x 2.31m (7' 3" x 7' 7")
White suite comprising low flush WC, pedestal wash hand basin with chrome mixer tap and built in vanity unit, panelled bath with chrome mixer tap, shower with chrome thermostatic control valve and telephone attachement, uPVC tongue and groove ceiling, fully tiled walls, laminate flooring. - BEDROOM (1):
- 3.89m x 5.08m (12' 9" x 16' 8")
Outlook to front, range of built in cabinets and storage. - ENSUITE SHOWER ROOM:
- 2.31m x 1.37m (7' 7" x 4' 6")
White suite comprising low flush WC, pedestal wash hand basin with chrome mixer tap and built in vanity unit, fully tilled walls and tiled floor, corner shower unit with fixed glass door, thermostatic control valve and telephone attachement, uPVC tongue and groove ceiling. - BEDROOM (2):
- 3.89m x 3.53m (12' 9" x 11' 7")
Outlook to rear. - BEDROOM (3):
- 2.21m x 3.3m (7' 3" x 10' 10")
Outlook to front, built in storage cupboard.
Outside
- Electric front gates to tarmac driveway, off-street parking for several cars. Front garden laid in lawns with mature trees and hedgerows.
- REAR:
- Extensive enclosed private rear garden with surrounding walk way area, outside tap, outside light, laid in lawns surrounded by mature shrubs, trees and hedgerows, part laid in lawns, access to both sides.
- INTEGRAL GARAGE:
- 3.73m x 5.94m (12' 3" x 19' 6")
Up and over door, light and power.
Directions
Proceed straight past the Saintfield Road roundabout onto the Ballynahinch Road. Number 95 is located on the right hand side just past the entrance for Winchester Park.
--------------------------------------------------------MONEY LAUNDERING REGULATIONS:
Intending purchasers will be asked to produce identification documentation and we would ask for your co-operation in order that there will be no delay in agreeing the sale.


