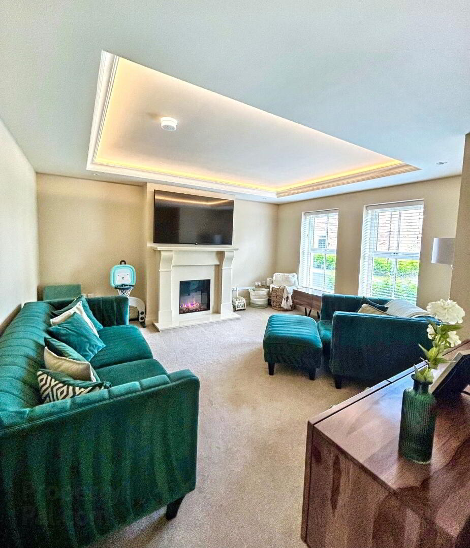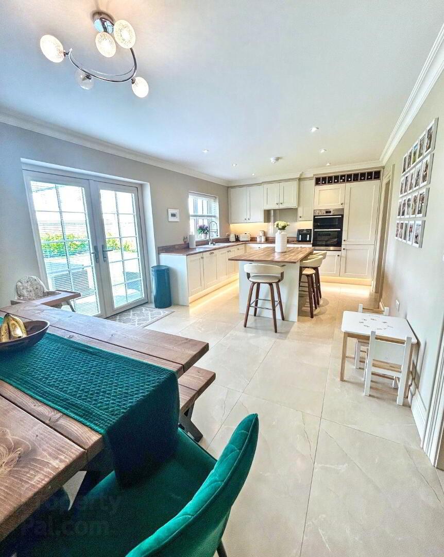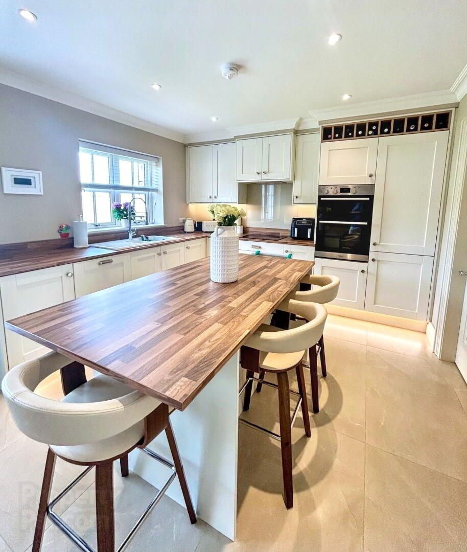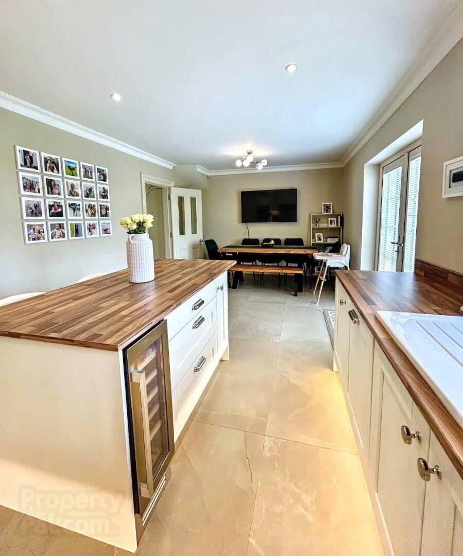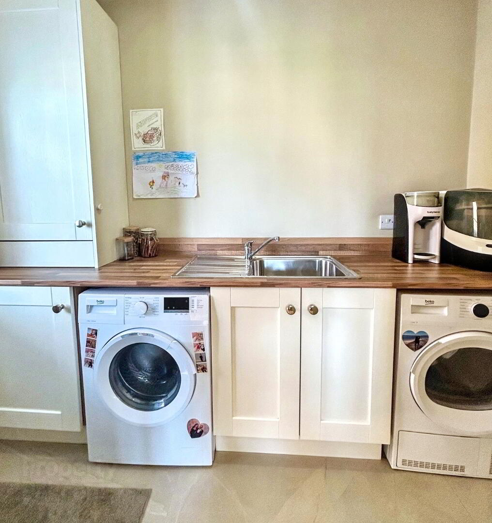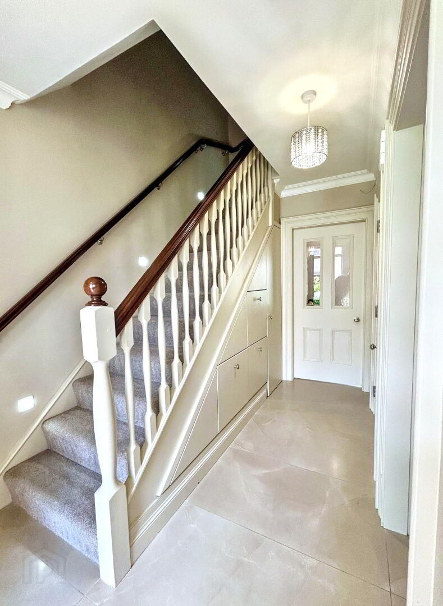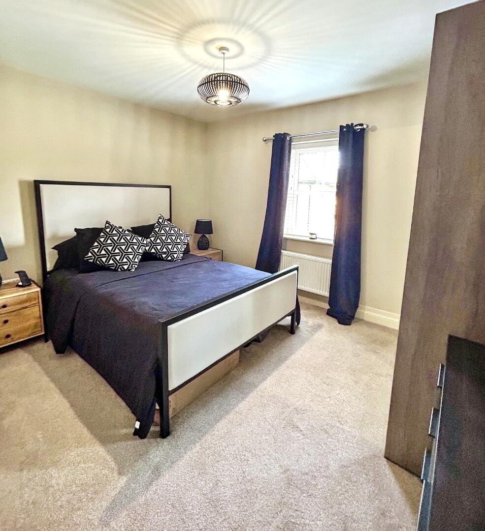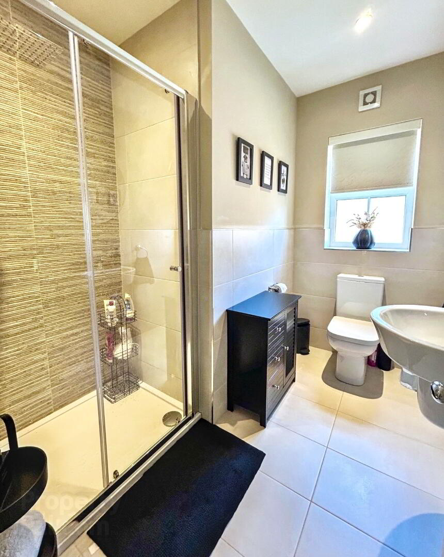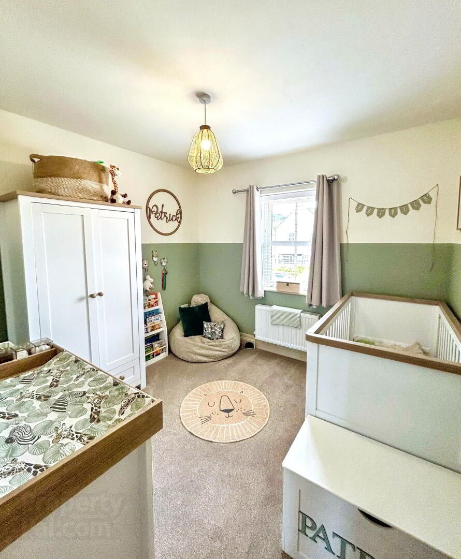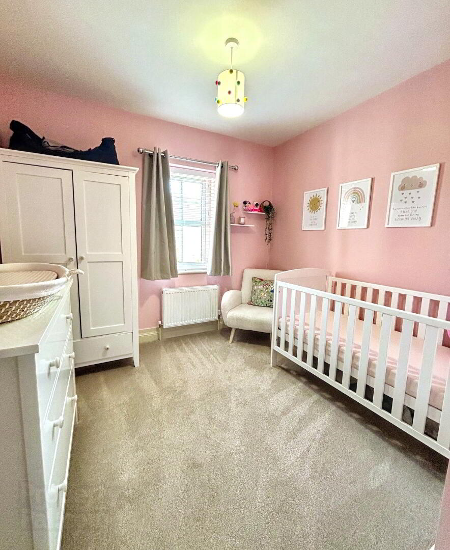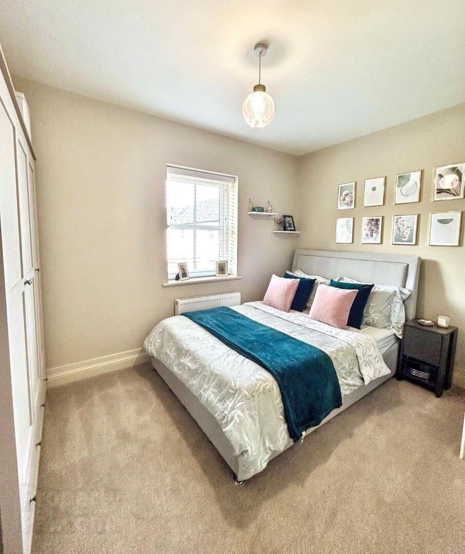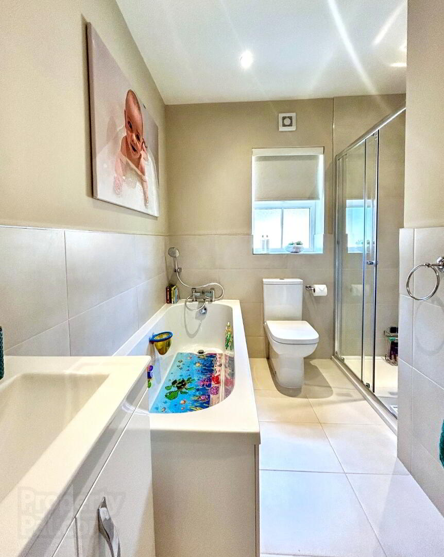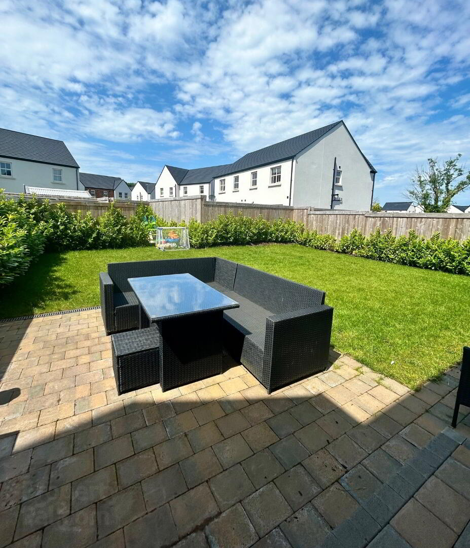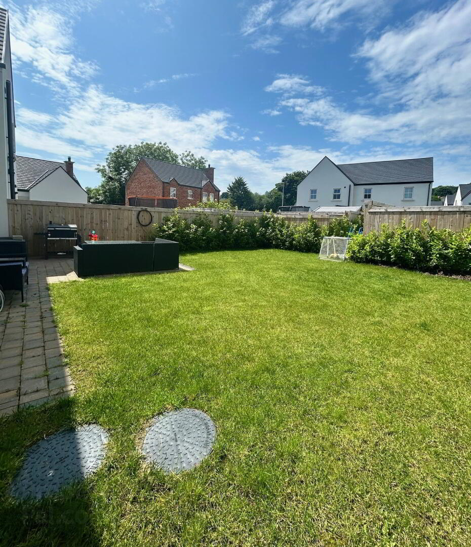92 Barleyfields,
Derry/Londonderry, BT48 8TP
4 Bed Semi-detached House
Offers Around £309,950
4 Bedrooms
3 Bathrooms
1 Reception
Property Overview
Status
For Sale
Style
Semi-detached House
Bedrooms
4
Bathrooms
3
Receptions
1
Property Features
Tenure
Freehold
Energy Rating
Heating
Gas
Property Financials
Price
Offers Around £309,950
Stamp Duty
Rates
£1,632.82 pa*¹
Typical Mortgage
Legal Calculator
Property Engagement
Views All Time
1,460
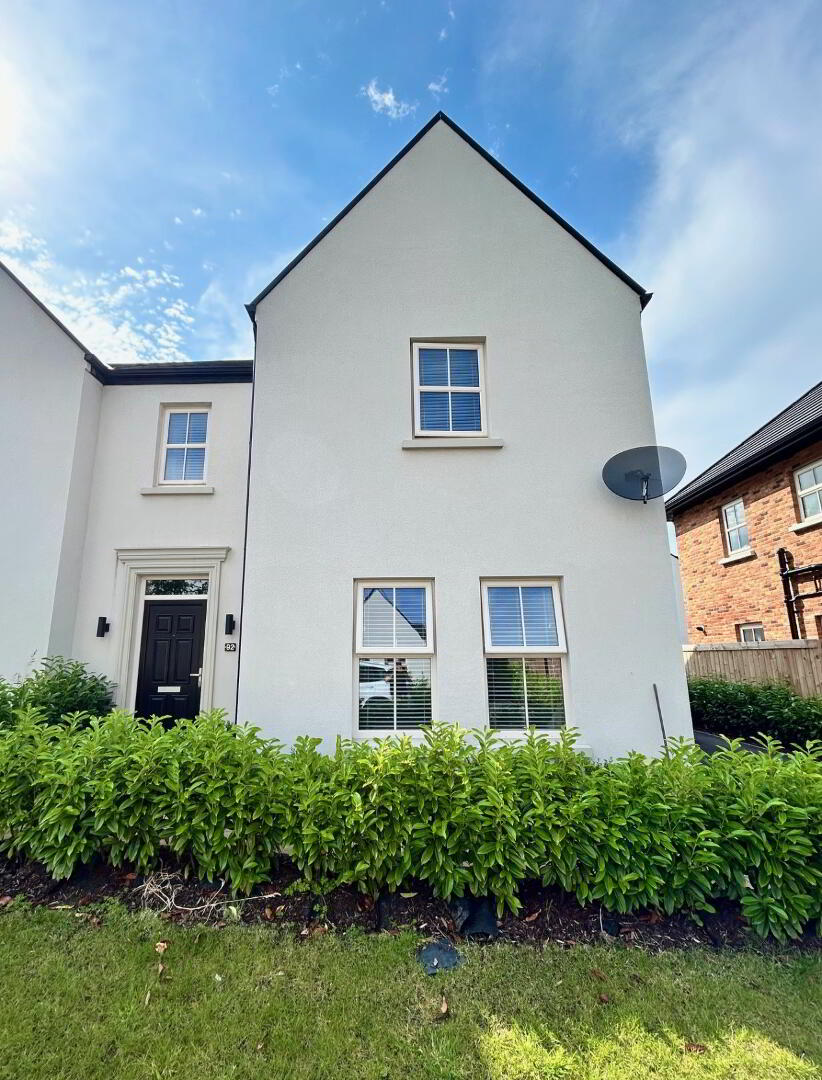
Features:
- Completed September 2023 — nearly new condition
- Chain free & vacant possession
- Four spacious bedrooms, master with en-suite
- Stylish upgraded kitchen with island & integrated appliances
- Modern living area with feature fireplace & bespoke lighting
- Gas central heating, B energy rating, double glazing
- Bison slab first floors
- Off-street parking for at least two vehicles
- Private, enclosed rear garden with patio and lawn
Are you looking for an immaculate, nearly new home close to both the city and the stunning scenery of Donegal?
James Gorman Property are delighted to present to the market No. 92 Barleyfields, Culmore — a beautifully finished, semi-detached four-bedroom family home, completed in September 2023 and meticulously maintained by its current owners. This property is offered chain-free with vacant possession, making for a smooth, straightforward purchase. Upgrades to note include a stylish kitchen island, bespoke dropped ceiling lighting in the lounge, and fully boarded attic storage. With an impressive B energy rating and efficient gas central heating, this home is truly move-in ready. Early viewing is highly recommended.
Accommodation:
Step through the bright entrance hallway, featuring clever built-in pull-out storage under the stairs. Elegant matt beige tiling flows throughout the ground floor, creating a cohesive modern feel. First room on the right of the hallway is a spacious living area with a striking feature fireplace (electric insert) and contemporary dropped ceiling LED lighting with additonal spotlights. Further along the hallway is a convenient guest WC.
To the rear, an impressive open-plan kitchen and dining area await, complete with built-in appliances and a generous kitchen island with seating for three. There is ample space for a large dining table, comfortably seating four more guests. Patio doors open out to an enclosed rear garden, which boasts a patio seating area, a neatly maintained lawn bordered by laurel hedging, and provision for outdoor power — perfect should you wish to add a garden room in the future. The separate utility room includes a side door leading to the tarmac driveway, which offers private off-street parking for at least two cars.
Upstairs, the first floor comprises four well-proportioned bedrooms and a stylish family bathroom, fully tiled on the floor and halfway up the walls, featuring a bath and separate shower cubicle. The master bedroom is a spacious double with a fitted wardrobe and a modern en-suite shower room. Bedrooms two and three are generous doubles, while bedroom four is a large single, ideal as a child’s room or home office. Additional storage includes a shelved cupboard on the landing and a fully floored attic with a convenient drop-down Slingsby ladder for easy access.
Lounge 15’’02 x 14’07
Kitchen/Diner 22'02 x 11'05
Bedroom One 14’5 x 12’05 (En-suite)
Bedroom Two 11’11 x 9’08
Bedroom Three 9’09 x 9’07
Bedroom Four 9’10 x 9’05
Utility 9’ x 5’02
NB: All measurements taken to widest points
For further information or to arrange a viewing, please contact James Gorman Property on 028 7161 0402.
Be sure to follow us on social media for the latest updates on this and other properties. Good luck!

Click here to view the video
