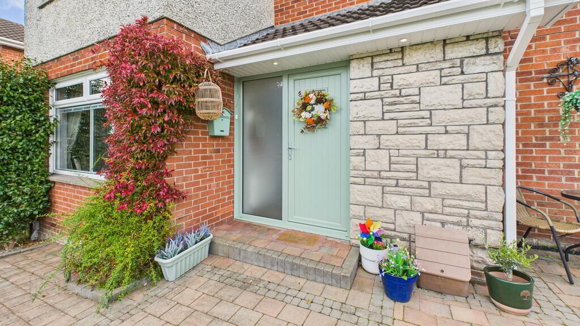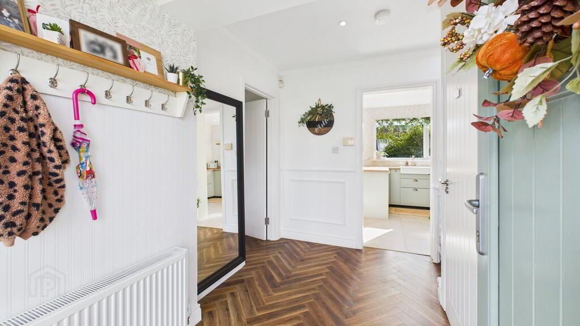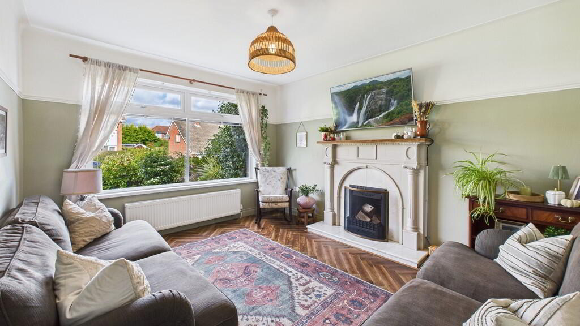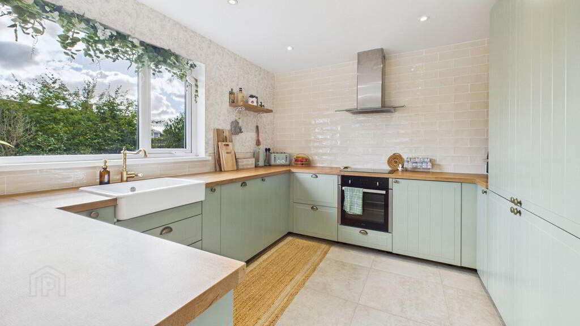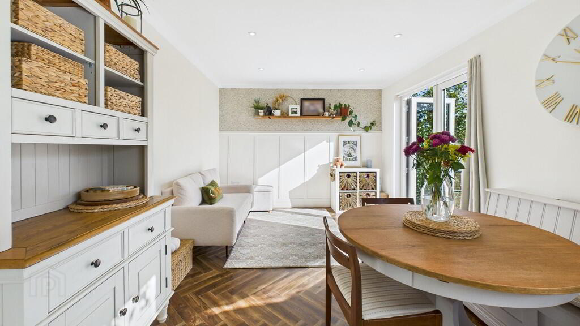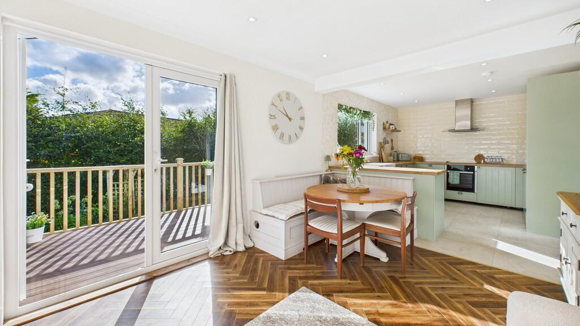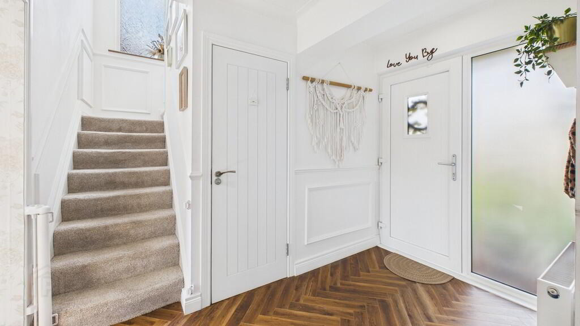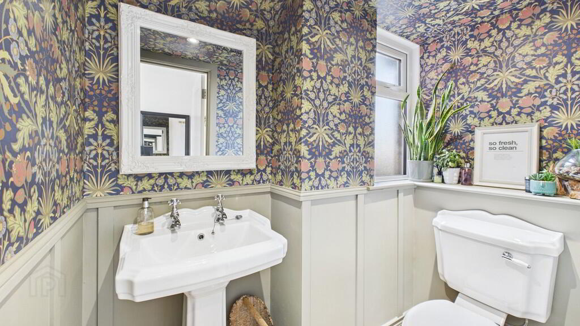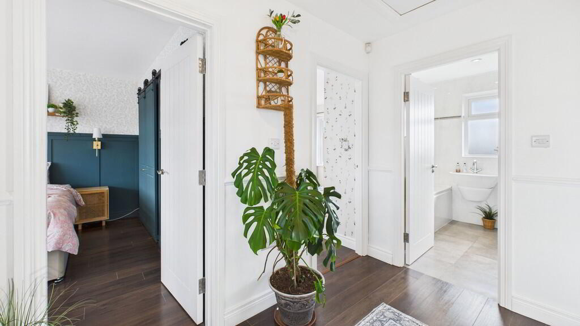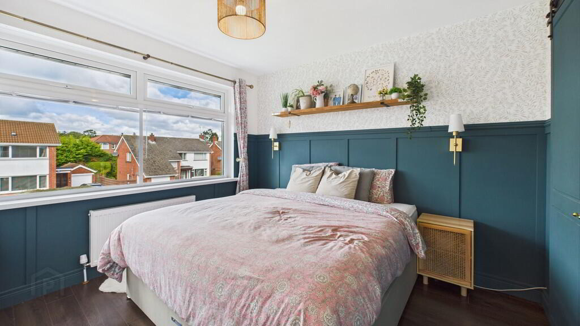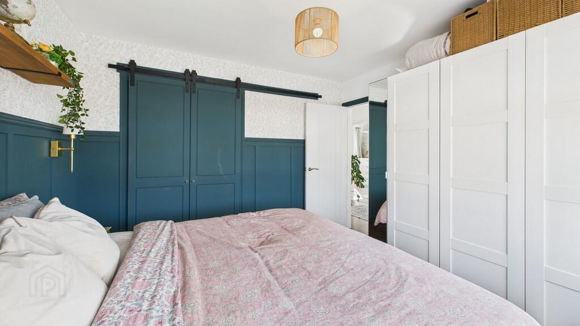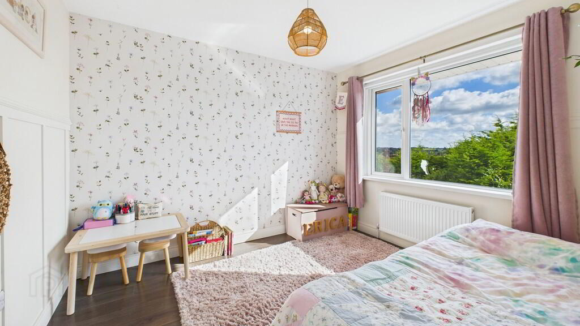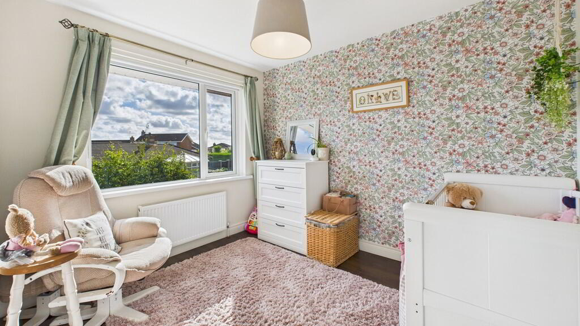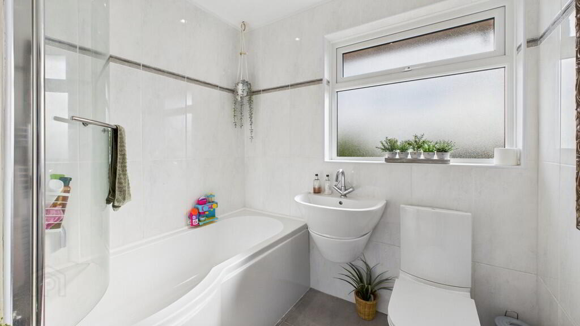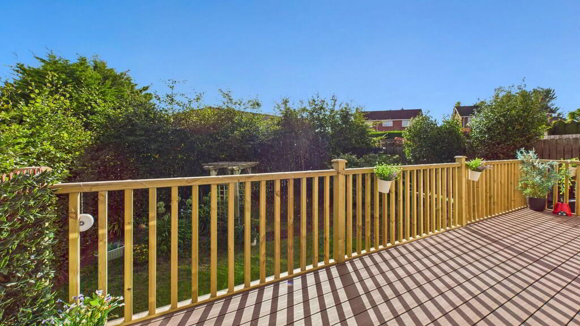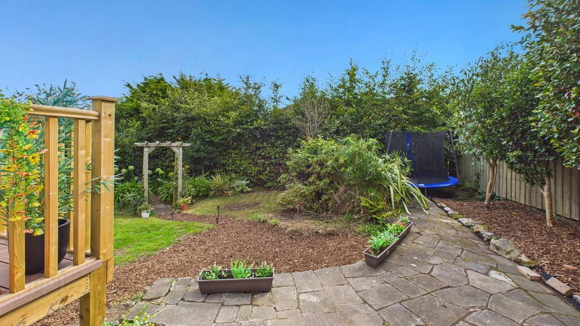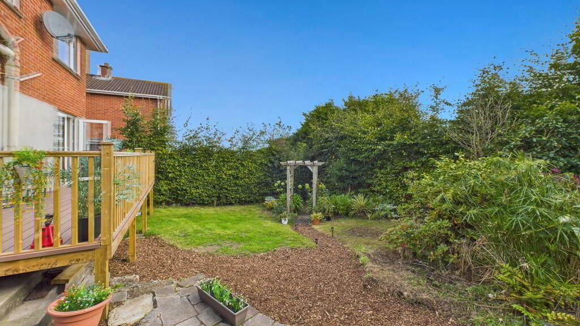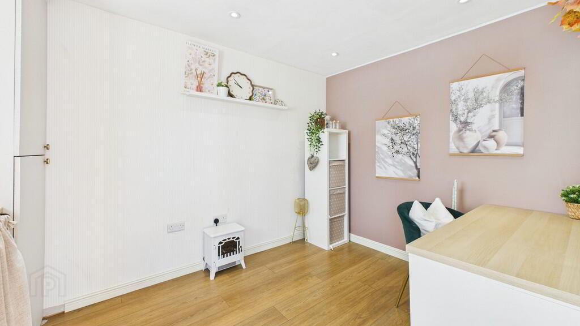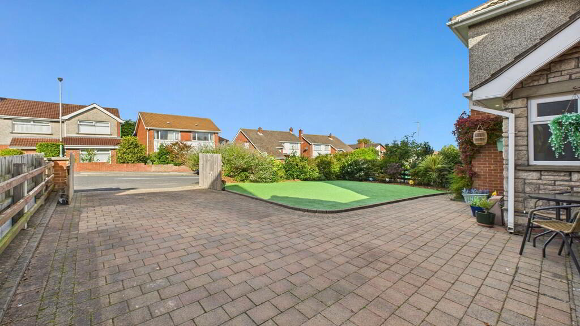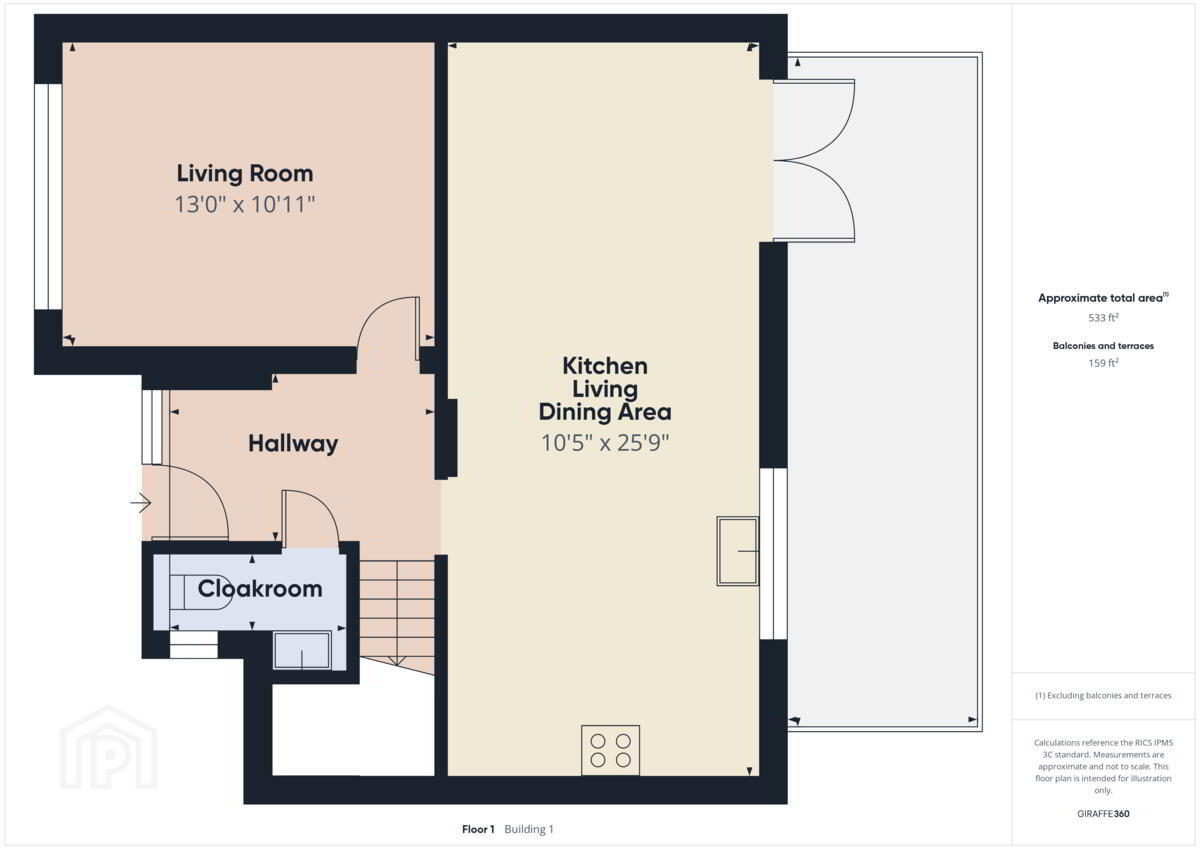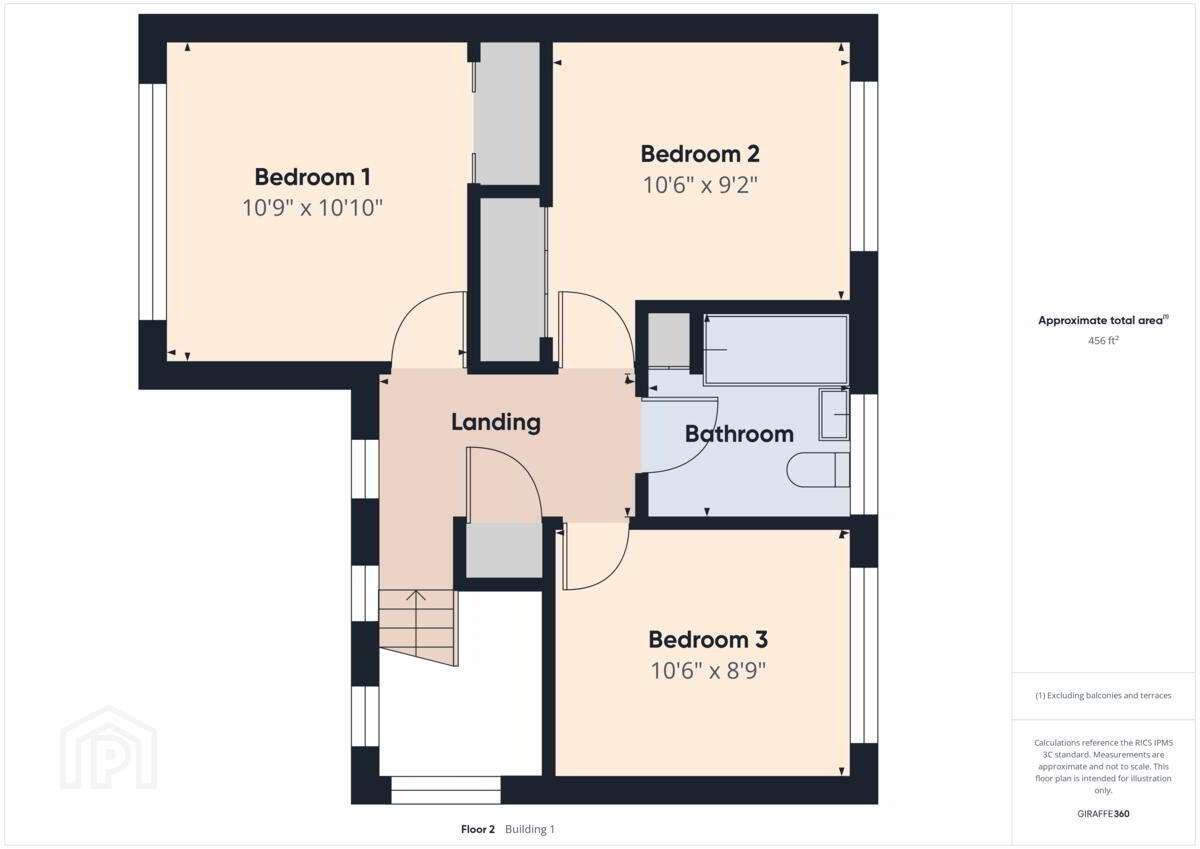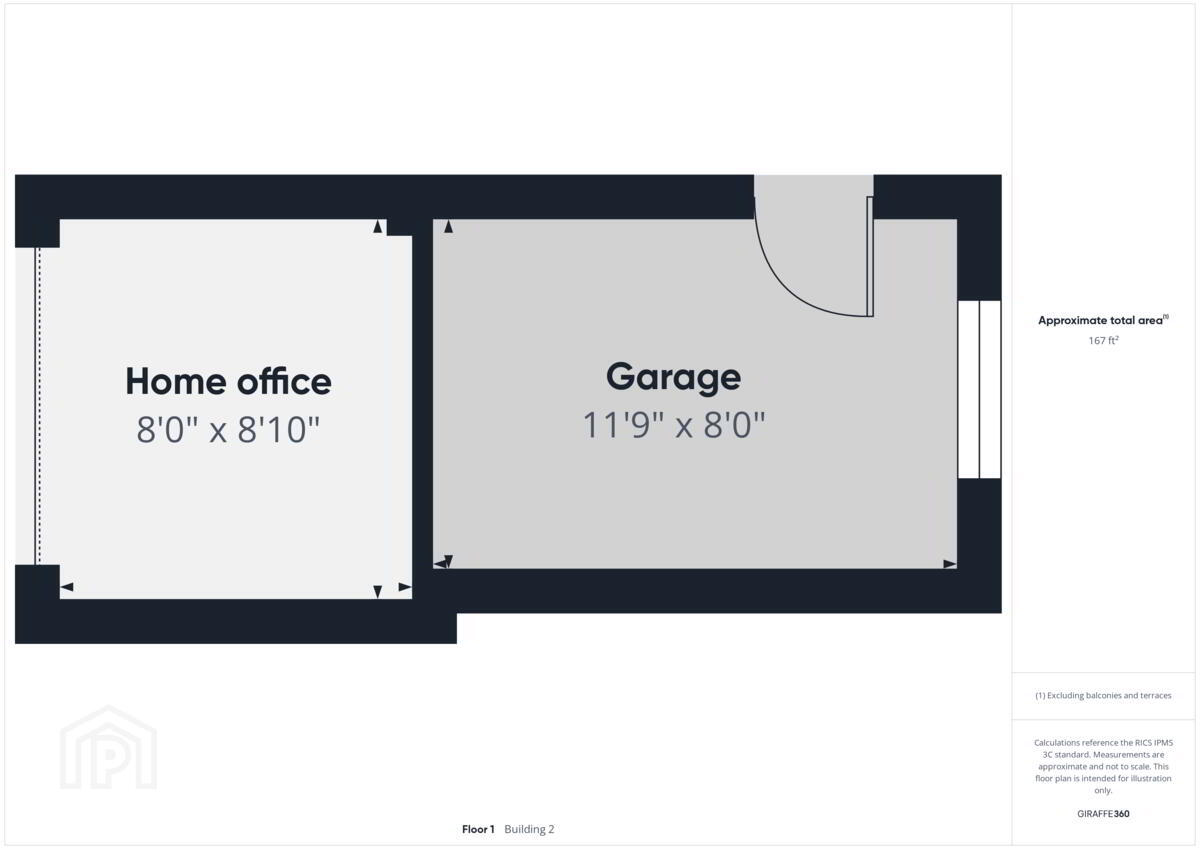91 Thornleigh Gardens,
Bangor, BT20 4NP
3 Bed Detached House
Offers Around £299,950
3 Bedrooms
1 Bathroom
2 Receptions
Property Overview
Status
For Sale
Style
Detached House
Bedrooms
3
Bathrooms
1
Receptions
2
Property Features
Tenure
Not Provided
Energy Rating
Broadband Speed
*³
Property Financials
Price
Offers Around £299,950
Stamp Duty
Rates
£1,526.08 pa*¹
Typical Mortgage
Legal Calculator
In partnership with Millar McCall Wylie
Property Engagement
Views All Time
3,562
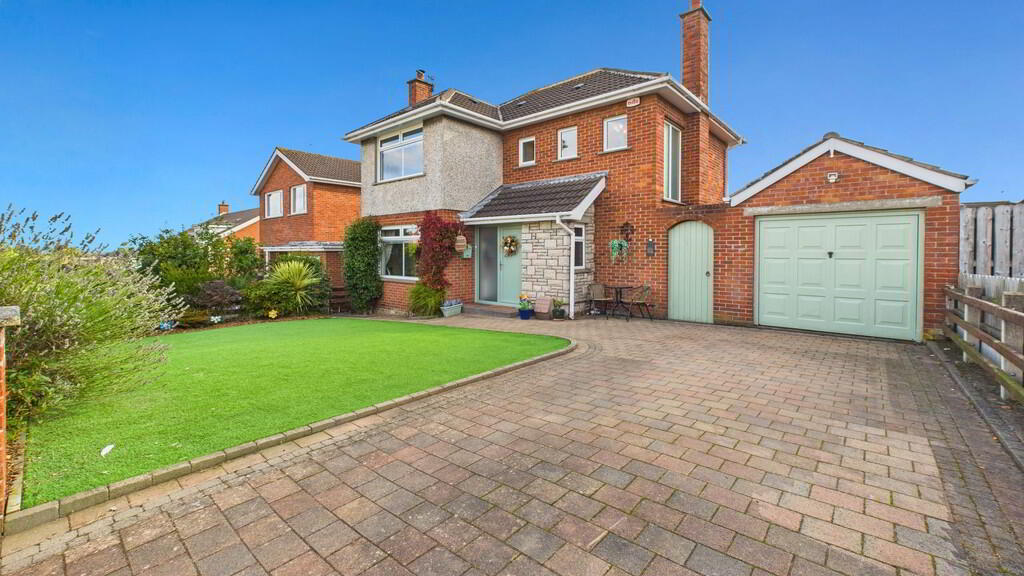
Additional Information
- Beautifully presented detached property with bright and spacious accommodation
- Mature sought-after cul de sac location
- Three well-proportioned bedrooms
- Living room with open fireplace
- Modern open-plan kitchen / dining area
- First floor bathroom and ground floor cloakroom
- Decked terrace overlooking the enclosed rear garden
- Detached garage / studio with a gated driveway
- An ideal opportunity for young families
- Contact the office to arrange your viewing
ENTRANCE HALL Engineered herringbone wood floor; double panel radiator.
LIVING ROOM 13' 0" x 10' 11" (3.96m x 3.33m) Feature open fireplace; engineered herringbone wood floor; double panel radiator.
MODERN KITCHEN / LIVING / DINING AREA 25' 9" x 10' 5" (7.85m x 3.18m) Recently fitted kitchen with complementary work surfaces; Belfast sink; integrated fridge / freezer; integrated dishwasher; four ring ceramic electric hob and under oven; integrated booth dining area; part tile floor; part engineered herringbone wood floor; sliding door to rear garden.
CLOAK ROOM Low flush WC; pedestal wash hand basin; single panel radiator; engineered herringbone wood floor.
FIRST FLOOR LANDING Built-in storage cupboard; access to roof space; wood laminate floor; double panel radiator.
BEDROOM 1 10' 10" x 10' 9" (3.3m x 3.28m) Built-in sliding wardrobe; wood laminate floor; single panel radiator.
BEDROOM 2 10' 6" x 9' 2" (3.2m x 2.79m) Built-in wardrobe; wood laminate floor; single panel radiator.
BEDROOM 3 10' 6" x 8' 9" (3.2m x 2.67m) Wood laminate floor; single panel radiator.
BATHROOM Suite comprising panelled bath with thermostatic shower over; free-standing wash hand basin; dual flush WC; tile floor; built-in airing cupboard; heated towel rail.
OUTSIDE Decked terrace overlooking an enclosed rear garden with shrubs trees and a patio area; access to a front garden and gated driveway.
DETACHED GARAGE / HOME OFFICE Garage with up and over door; home office / studio with plumbing for washing machine.

Click here to view the 3D tour

