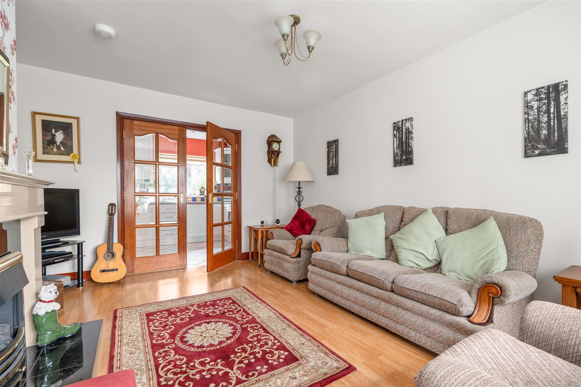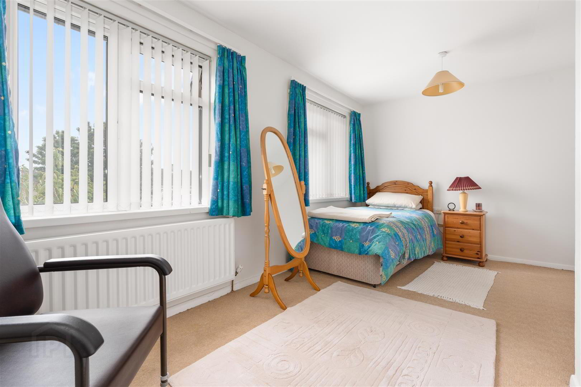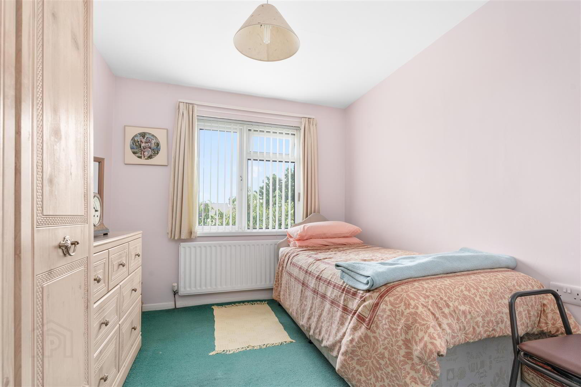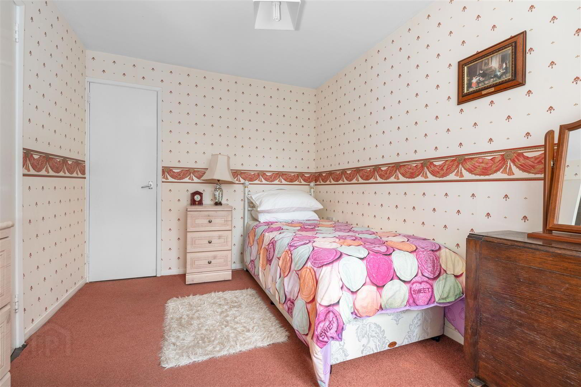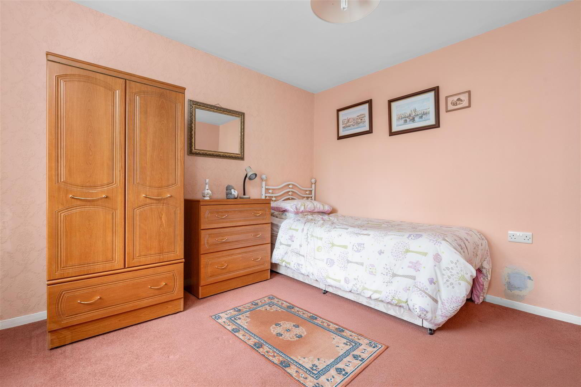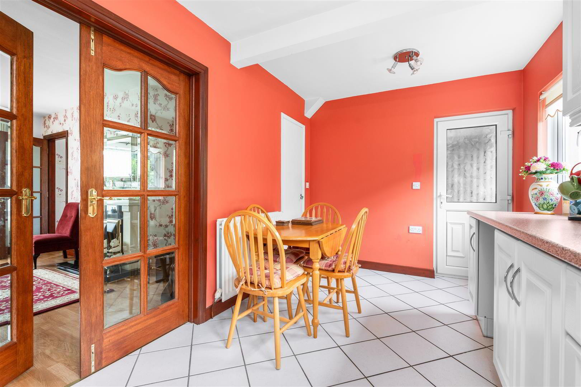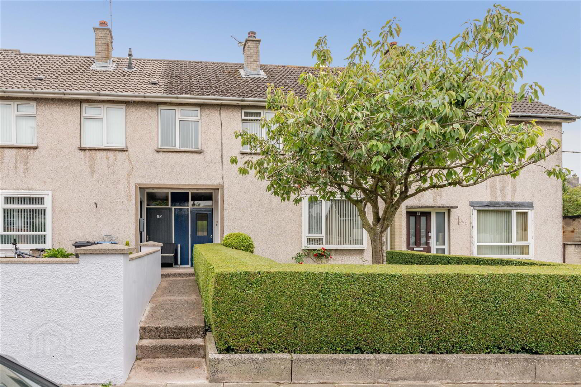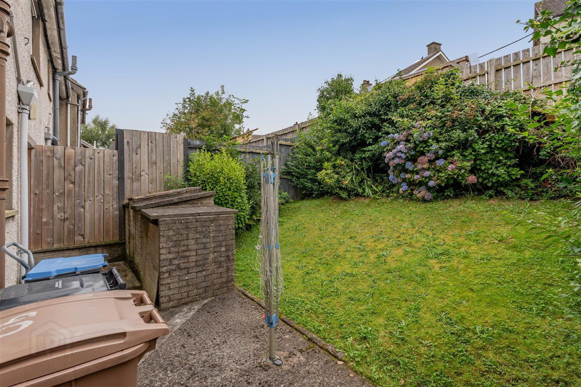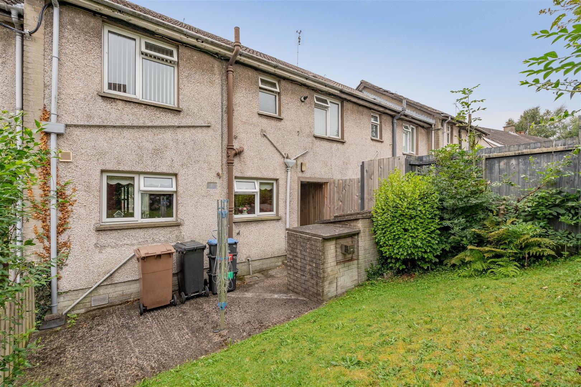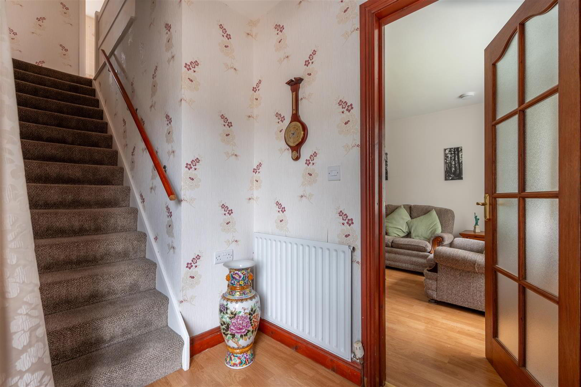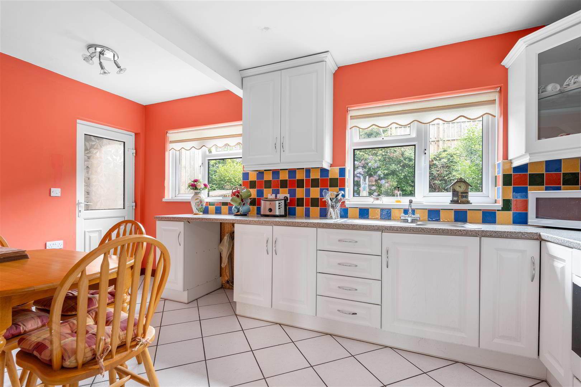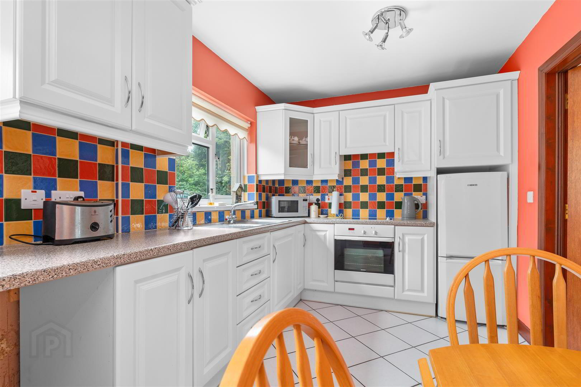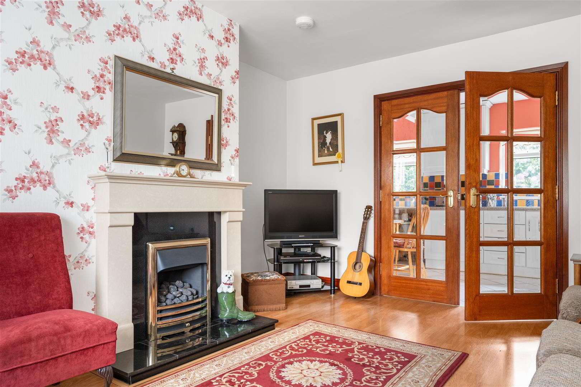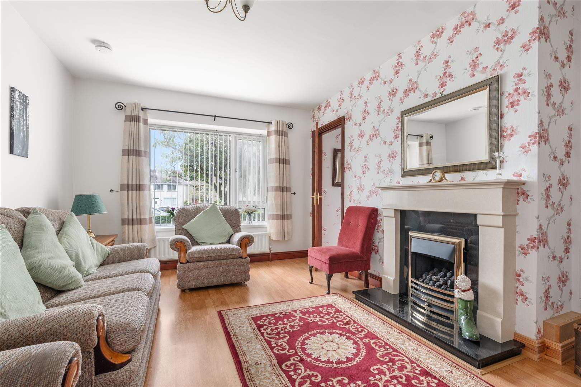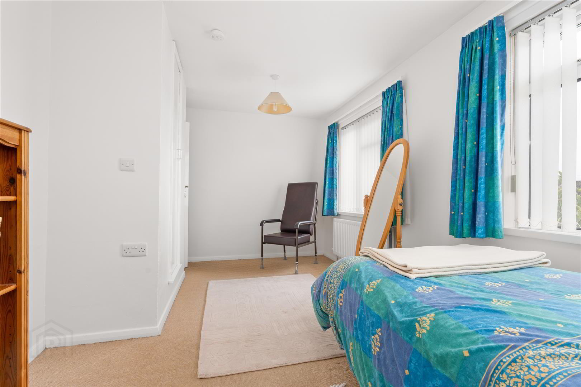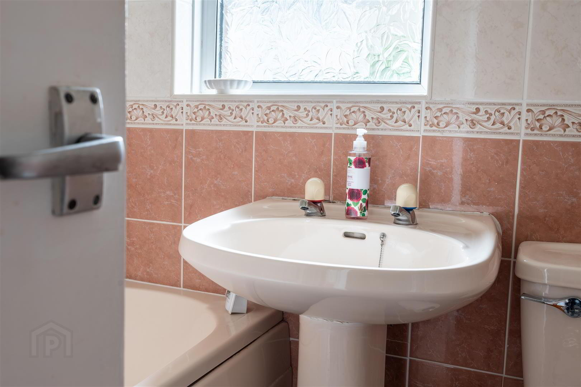90 Drumadoon Drive,
Dundonald, Belfast, BT16 2PR
4 Bed Mid-terrace House
Offers Around £149,950
4 Bedrooms
1 Bathroom
1 Reception
Property Overview
Status
For Sale
Style
Mid-terrace House
Bedrooms
4
Bathrooms
1
Receptions
1
Property Features
Tenure
Freehold
Energy Rating
Broadband
*³
Property Financials
Price
Offers Around £149,950
Stamp Duty
Rates
£682.35 pa*¹
Typical Mortgage
Legal Calculator
In partnership with Millar McCall Wylie
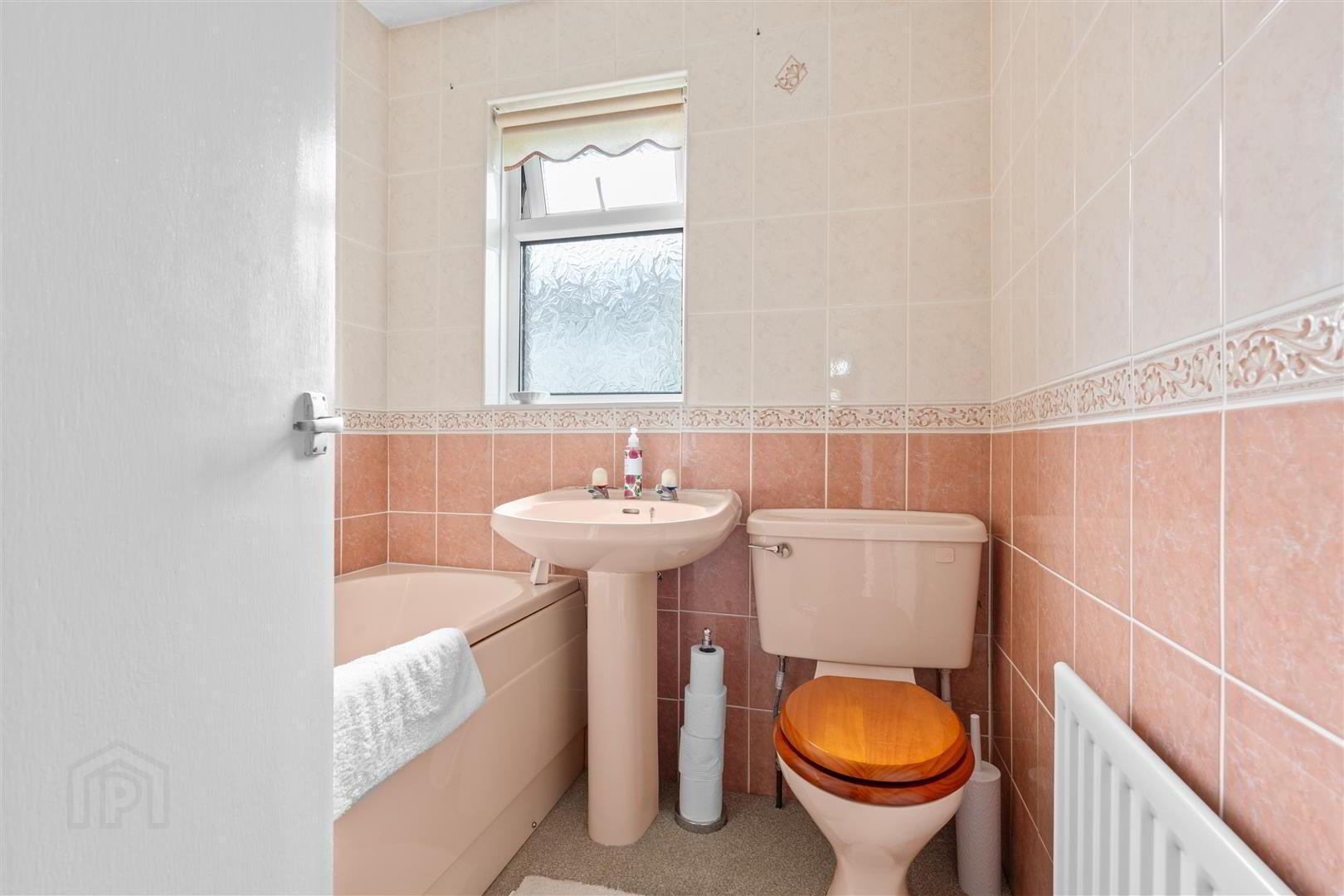
Additional Information
- Well Presented Mid Terraced Property Situated in This Popular Residential Area Close to Dundonald Village
- Spacious Lounge with Gas Fire
- Modern Fitted Kitchen with Casual Dining Area
- Four Excellent Sized Bedrooms
- Family Bathroom
- Gas Fired Central Heating and PVC Double Glazing
- Easily Maintained Front and Rear Gardens with Separate Store
- Within Close Proximity to Many Local Amenities, Primary and Secondary Schools, Ulster Hospital and Stormont
- Convenient Commute into Belfast City Centre Via an Excellent Road and Public Transport Network
- Ideal Home for the First Time Buyer, Young Couple or Family
The property, fitted with gas fired central heating and pvc double glazing comprises of a spacious lounge with gas fire and a modern fitted kitchen with casual dining area. The first floor boasts four excellent sized bedrooms and a family bathroom. Outside, easily maintained gardens are located to the front and rear of the property, whilst a store to the side offers excellent additional storage.
Situated close to Dundonald village, the property is within close proximity to an excellent range of local amenities, primary and secondary schools, the Ulster Hospital and Asda and Lidl supermarkets, not to mention David Lloyd Leisure Centre and Dundonald Ice Bowl. The Glider and Park and Ride are easily accessible allowing for a convenient commute into Belfast city centre.
- Entrance Hall
- Glazed Upvc entrance door with matching side light; wood laminate floor.
- Lounge 4.57m x3.20m (15'0 x10'6)
- Beautiful marble fireplace with granite with insert convection gas fire; granite hearth; wood laminate floor; tv aerial connection point; glazed double doors through to:-
- Kitchen / Dining 4.78m x 2.54m (15'8 x 8'4)
- Excellent range of modern wood laminate high and low level cupboards and drawers with matching glazed display cupboard incorporating Franke 1½ tub stainless steel sink unit with mixer tap; integrated Bosch electric oven with Bosch 4 ring ceramic hob; concealed extractor over; space for fridge / freezer; space and plumbing for washing machine; formica worktop; tiled splashback; tiled floor; under stairs storage cupboard; glazed Upvc door to rear.
- Stairs to First Floor / Landing
- Access to roofspace (via slingsby type ladder).
- Bedroom 1 3.68m x 2.54m (12'1 x 8'4)
- Bedroom 2 4.83m x 2.77m (15'10 x 9'1 )
- Built-in storage cupboards.
- Bedroom 3 3.51m x 2.92m (11'6 x 9'7)
- Pedestal wash hand basin with chrome taps.
- Bedroom 4 3.71m x 2.54m (12'2 x 8'4 )
- Built-in storage cupboard with Worcester gas fired boiler.
- Bathroom 1.78m x 1.65m (5'10 x 5'5)
- Cream coloured suite comprising panelled bath with mixer tap and wall mounted telephone shower attachment, pedestal wash hand basin; low flush wc; tiled walls.
- Outside
- Front gardens laid out in lawn with mature hedging.
Enclosed rear garden laid out in lawn; patio area; coal storage. - Store 4.27m x 1.04m (14'0 x 3'5 )
- Access to front and rear of the property; light and power points.
- Capital / Rateable Value
- £75,000. Rates Payable = £682.35 per annum (approx)
- Tenure
- Freehold

