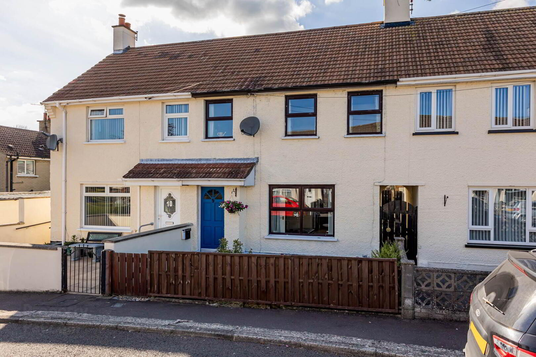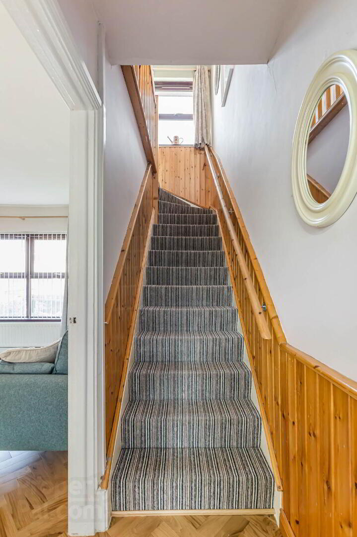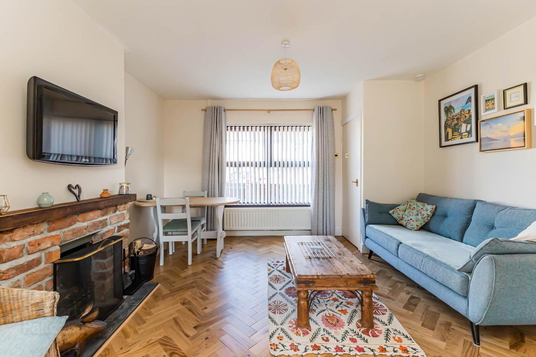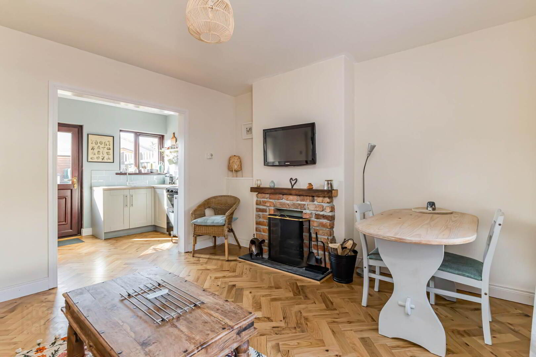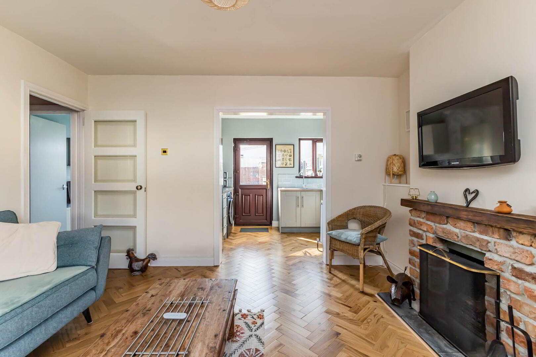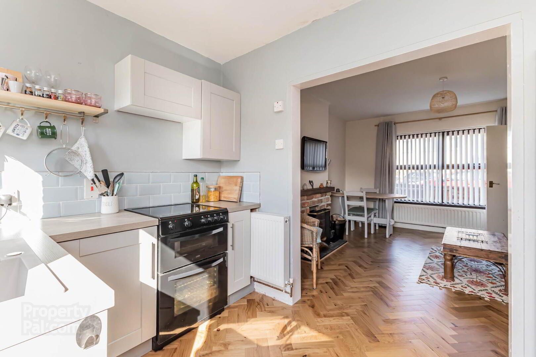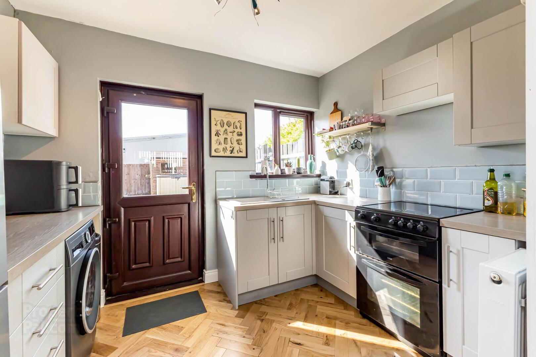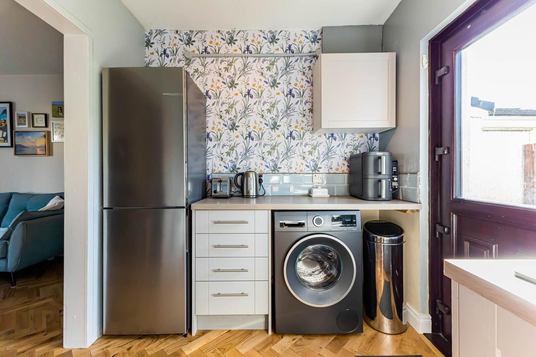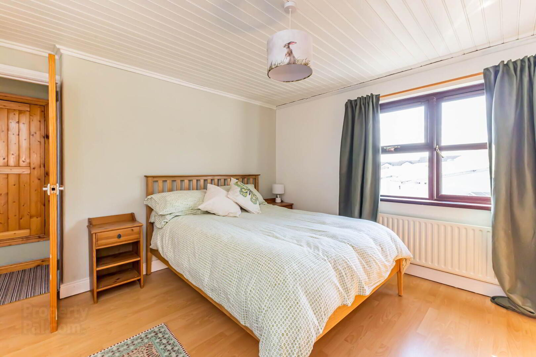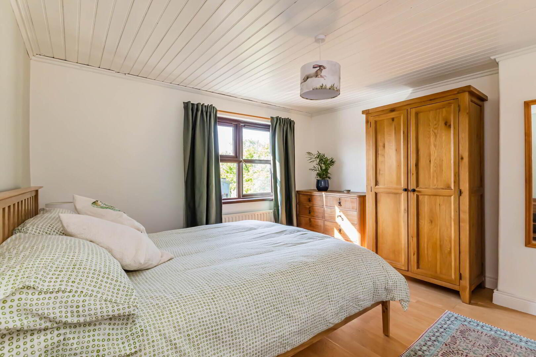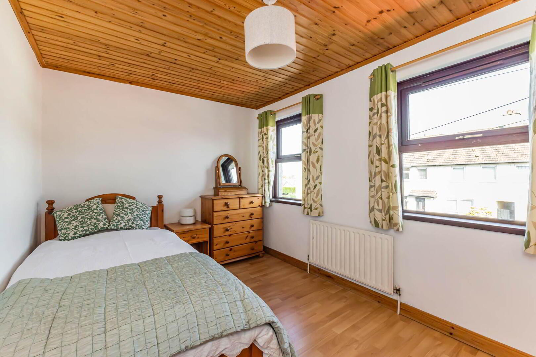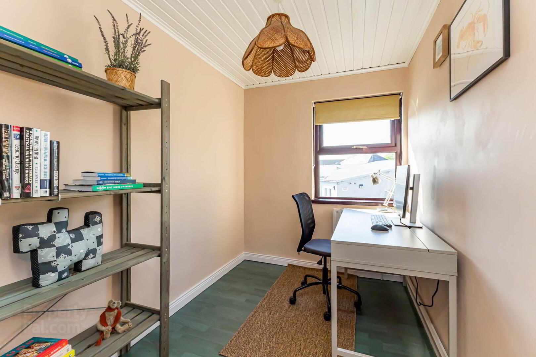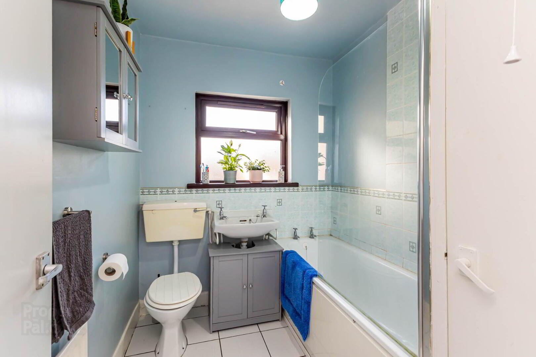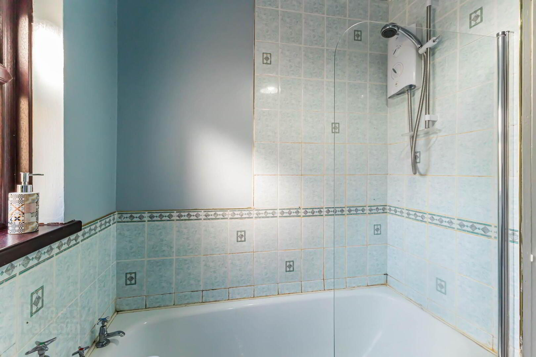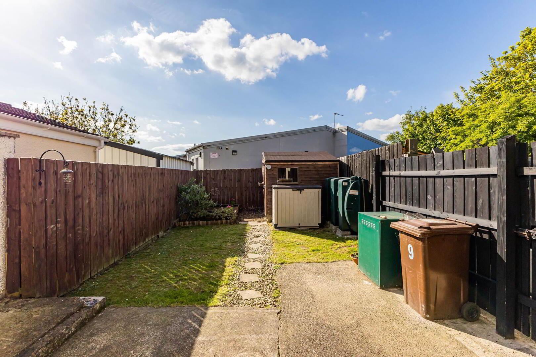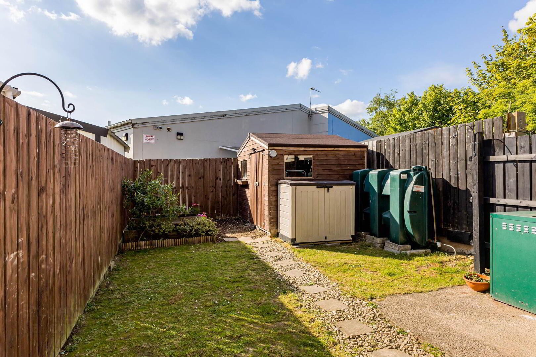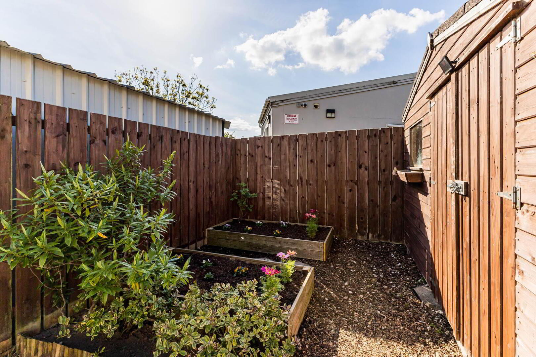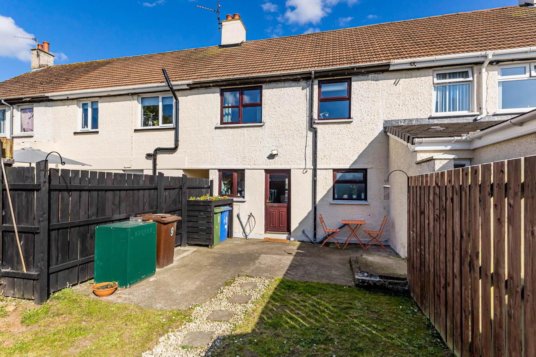9 West Wind Terrace,
Hillsborough, BT26 6BS
3 Bed Mid-terrace House
Sale agreed
3 Bedrooms
1 Reception
Property Overview
Status
Sale Agreed
Style
Mid-terrace House
Bedrooms
3
Receptions
1
Property Features
Tenure
Not Provided
Energy Rating
Heating
Oil
Broadband
*³
Property Financials
Price
Last listed at Offers Over £125,000
Rates
£591.37 pa*¹
Property Engagement
Views Last 7 Days
59
Views Last 30 Days
230
Views All Time
4,040
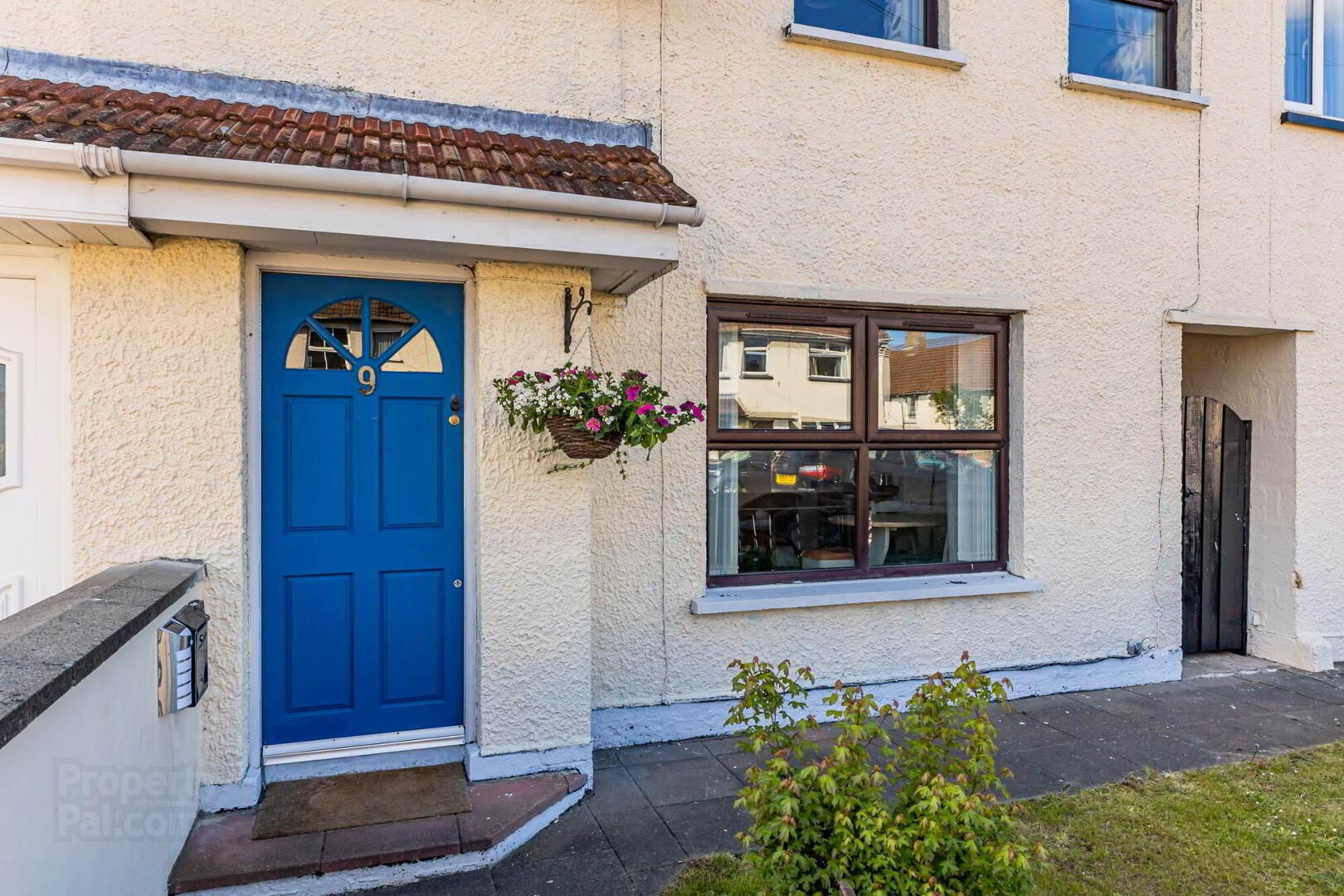
Features
- Well presented mid terrace home in a popular location
- Lounge with feature fireplace
- Modern fitted kitchen with integrated oven and hob
- Family bathroom with 3 piece suite
- Three good sized bedrooms two with laminate flooring
- Oil fired central heating and double glazed windows
- Gardens to front and enclosed private gardens to rear
- Convenient to many local amenities
- Close to Hillsborough and within commuting distance of Belfast, Lisburn and many other parts of the province
- Viewing highly recommended
The ground floor features a bright and welcoming living room leading through to a modern open-plan kitchen and dining space and downstairs bathroom. Upstairs, you’ll find three well-proportioned bedrooms.
Outside, enjoy a low-maintenance rear garden, perfect for relaxing or hosting summer barbecues.The property is tastefully decorated and beautifully presented by the current owners and offers good sized accommodation, perfectly complimented by the gardens to front and rear.
Offering superb value for money viewing is highly recommended.
Ground Floor
- ENTRANCE HALL:
- LIVING ROOM:
- 4.06m x 3.78m (13' 4" x 12' 5")
Feature fireplace. Open to: - KITCHEN:
- 3.m x 2.21m (9' 10" x 7' 3")
Single drainer sink unit with mixer tap, high and low level units. Four ring hob, electric underbench oven. Plumbed for washing machine. - BATHROOM:
- Panelled bath with shower over. Storage cupboard. Low flush wc, wash hand basin.
First Floor
- LANDING:
- Hotpress.
- BEDROOM (1):
- 3.58m x 3.66m (11' 9" x 12' 0")
Laminate flooring. - BEDROOM (2):
- 3.58m x 2.36m (11' 9" x 7' 9")
Laminate flooring. - BEDROOM (3):
- 1.85m x 2.77m (6' 1" x 9' 1")
Currently used as dressing room. - ROOFSPACE:
- Part floored.
Outside
- Front garden in lawn, path to front door.
Enclosed rear garden with patio, and boiler house, uPVC oil tank.
Directions
From Hillsborough take Ballynahinch Road and continue into Annahilt, turn right into West Wind Terrace.


