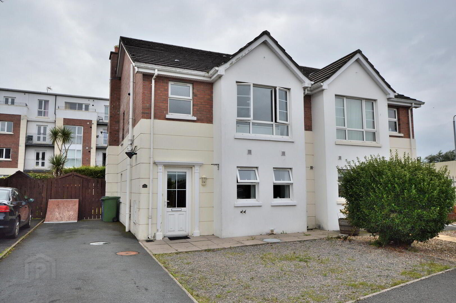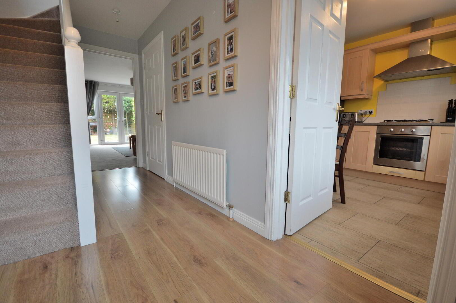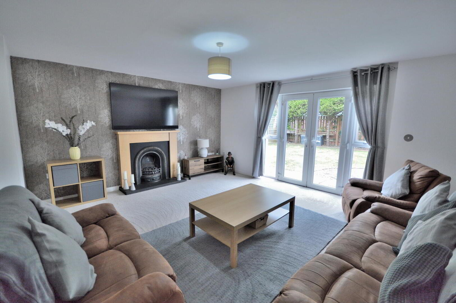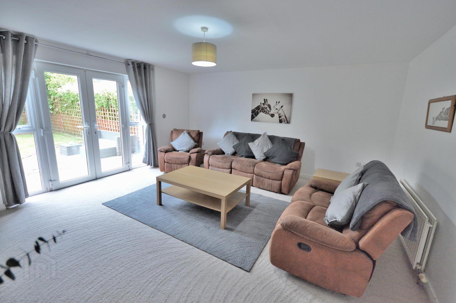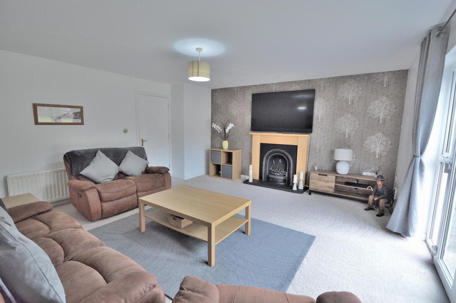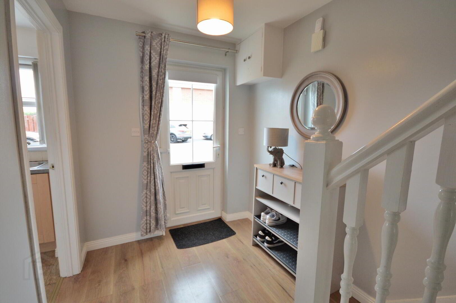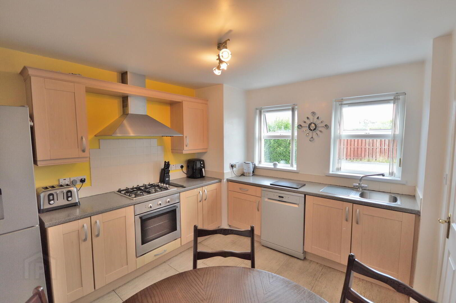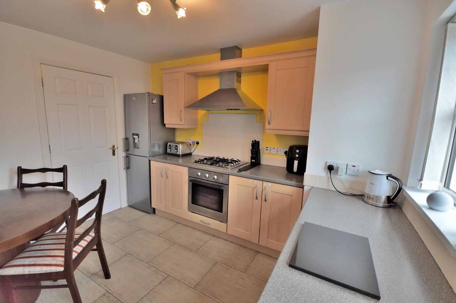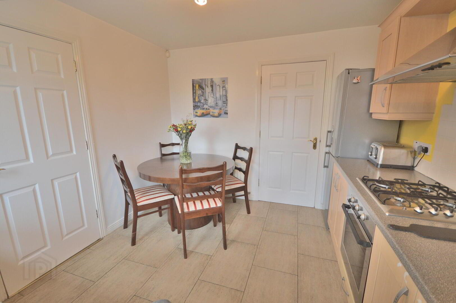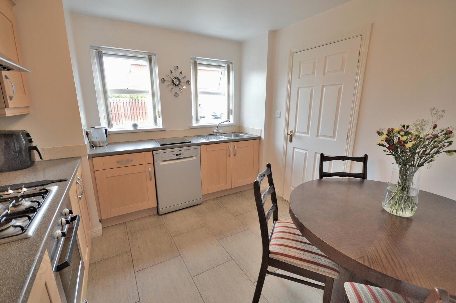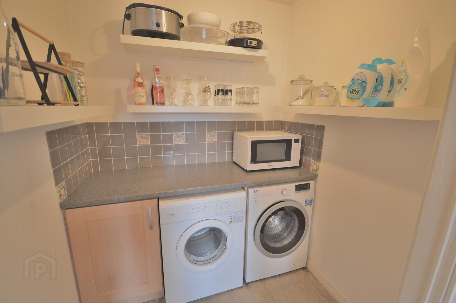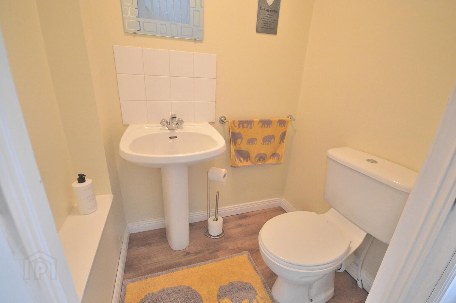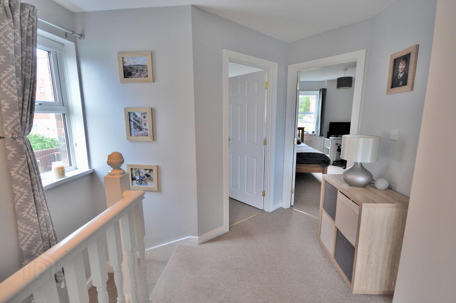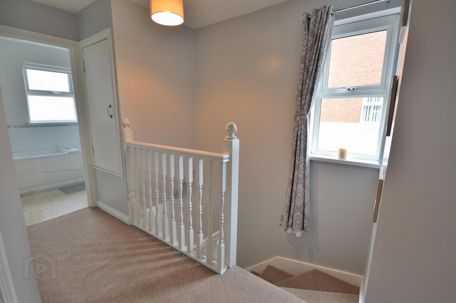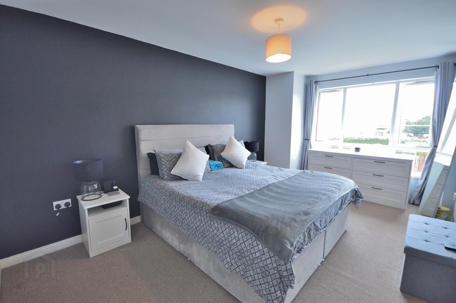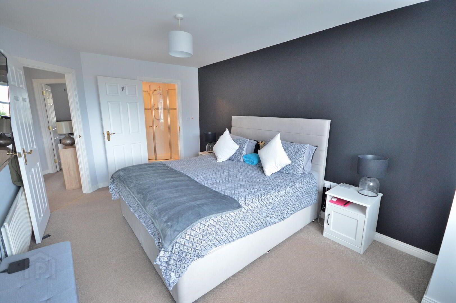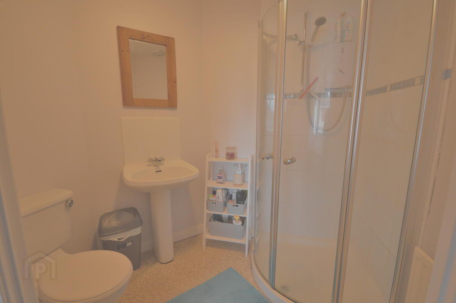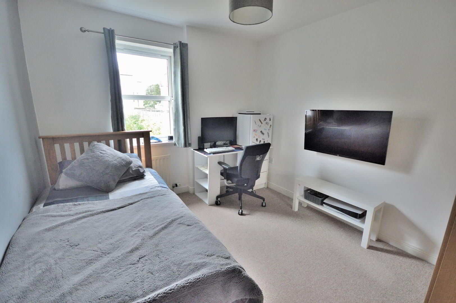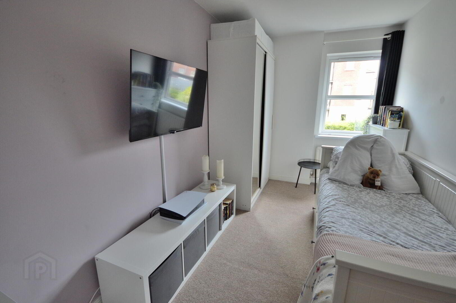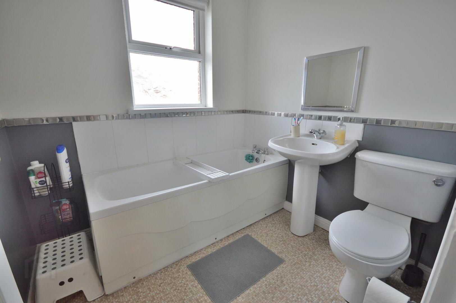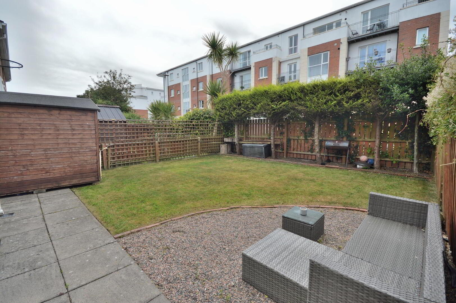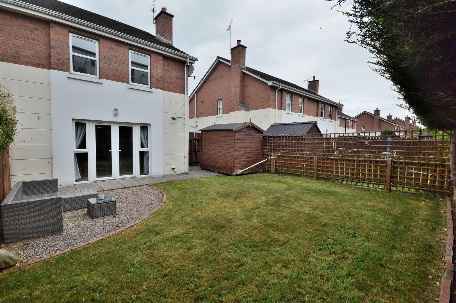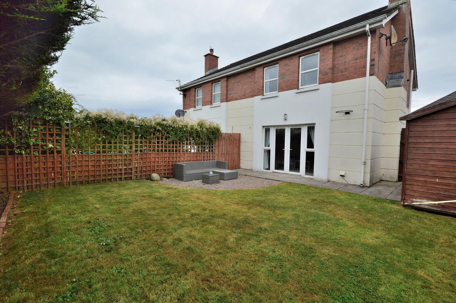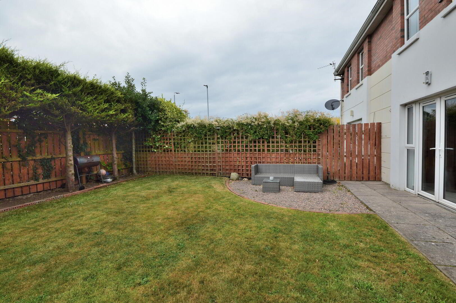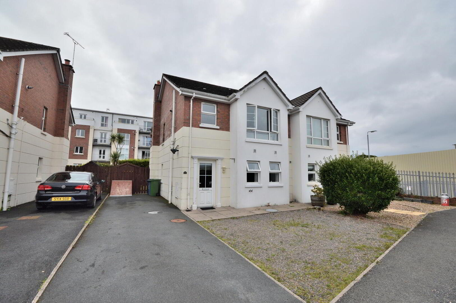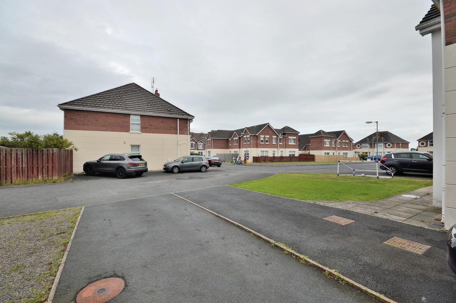9 Upritchard Court,
Bangor, BT19 7AR
3 Bed Semi-detached House
Offers Around £199,950
3 Bedrooms
3 Bathrooms
1 Reception
Property Overview
Status
For Sale
Style
Semi-detached House
Bedrooms
3
Bathrooms
3
Receptions
1
Property Features
Tenure
Not Provided
Energy Rating
Heating
Gas
Broadband
*³
Property Financials
Price
Offers Around £199,950
Stamp Duty
Rates
£1,049.18 pa*¹
Typical Mortgage
Legal Calculator
Property Engagement
Views All Time
711
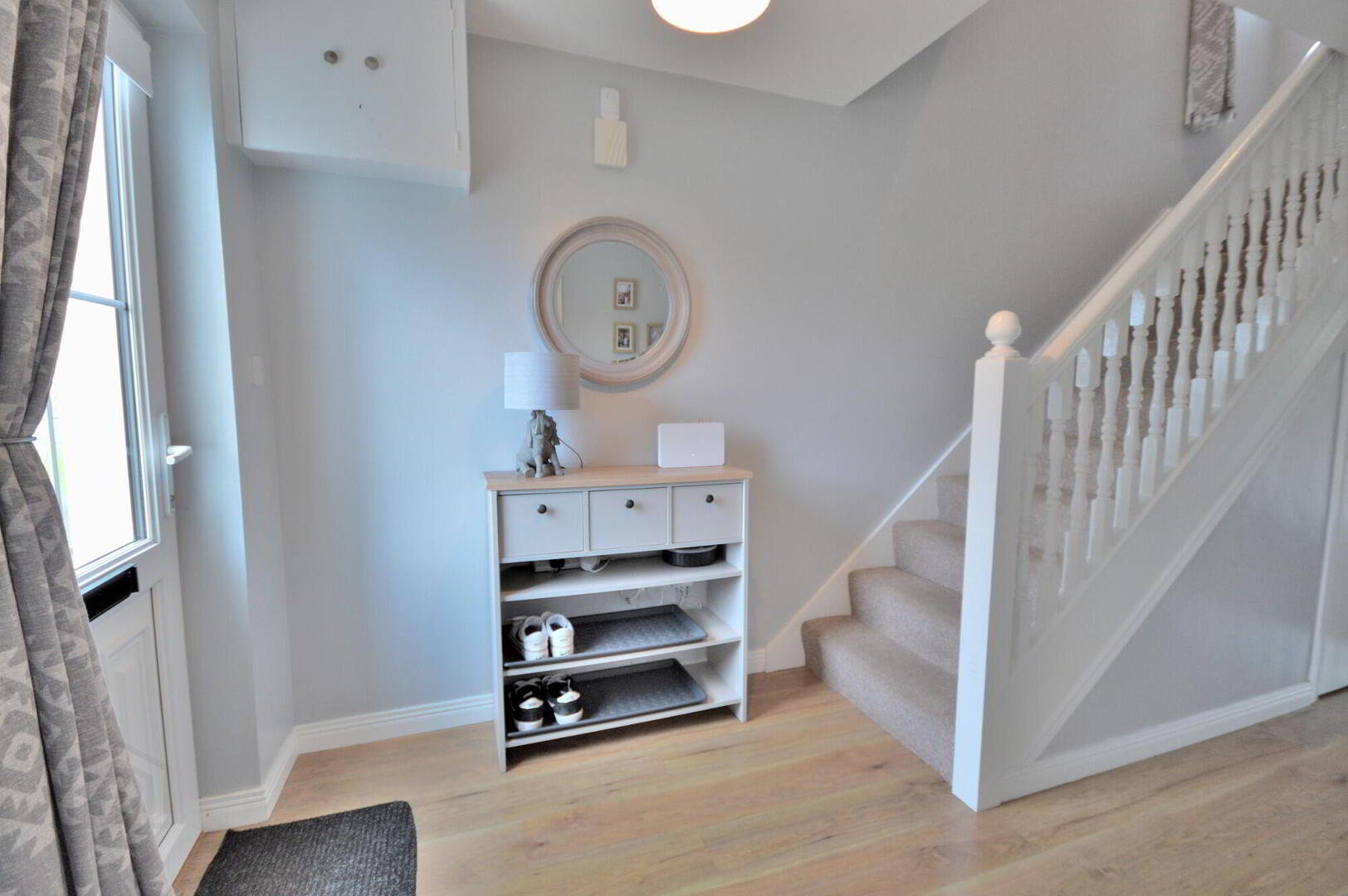
Additional Information
- Large modern turn-key semi detached home
- Walking distance to schools, shops and transport links
- Three generous bedrooms with master en-suite
- Bright & spacious lounge with gas fire and patio doors to garden
- Modern fitted kitchen with separate utility room
- Family bathroom plus additional downstairs w/c
- Gas heating, double glazing throughout
- Offered chain free with the option of having furniture included
- Perfect for first time buyers and young families
Skyline are pleased to offer this desirable semi detached villa which enjoys a quiet cul-de-sac position in a convenient location close to excellent schools, shops and transport links. Internally, the spacious accommodation provides three generous bedrooms with master en-suite shower room, family bathroom plus downstairs w/c, modern fitted kitchen with separate utility room and a large lounge with gas fire and patio doors to garden. Outside there is ample off street parking to front and a generous enclosed garden to rear. The home further benefits from gas fired central heating and uPVC double glazing throughout. This beautifully presented turn-key home requires nothing more to do than move in and enjoy, furniture can be included at the buyers wish. It is offered chain free and will be snapped up quickly by a first time buyer seeking an affordable yet comfortable and well located home.
Ground Floor
- ENTRANCE HALL:
- uPVC glazed front door, laminate wood floor, under stair storage with window, W/C off
- W/C:
- Low flush w/c, pedestal wash hand basin, laminate wood floor, extractor fan
- LOUNGE:
- 5.18m x 4.7m (17' 0" x 15' 5")
Feature gas fire with decorative surround, patio doors to garden - KITCHEN:
- 3.43m x 3.02m (11' 3" x 9' 11")
Modern fitted shaker style kitchen with range of high and low units, integrated oven and gas hob with stainless steel extractor hood, tiled floor, part tiled walls. - UTILITY ROOM:
- 1.75m x 1.6m (5' 9" x 5' 3")
Worktop, plumbed for washing machine, tiled floor, part tiled walls, extractor fan
First Floor
- HALLWAY:
- Storage cupboard, access to floored attic
- BATHROOM:
- White suite comprising panelled bath, w/c and pedestal wash hand basin, extractor fan
- BEDROOM (1):
- 4.93m x 3.05m (16' 2" x 10' 0")
Bay window - ENSUITE SHOWER ROOM:
- White suite comprising w/c, wash hand basin and shower cubicle with electric power unit
- BEDROOM (2):
- 4.04m x 2.82m (13' 3" x 9' 3")
- BEDROOM (3):
- 3.99m x 2.24m (13' 1" x 7' 4")
Outside
- Off street parking for several cars with pebble stone garden to front.
Enclosed lawn garden to rear with paved patio and timber shed

