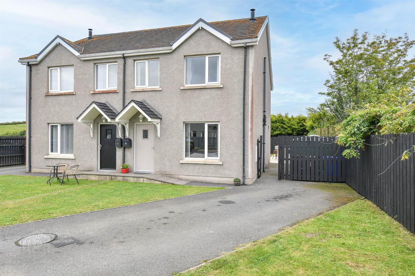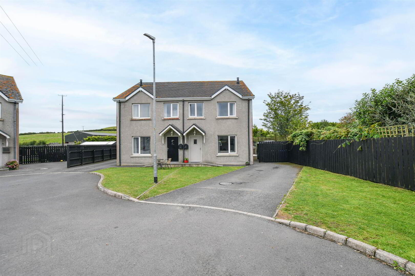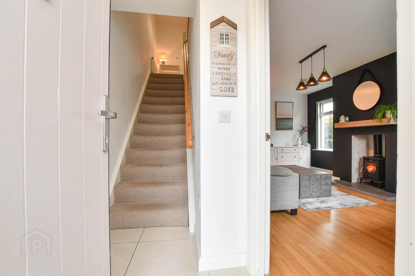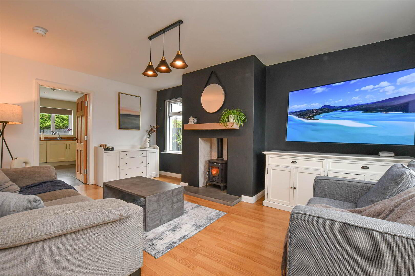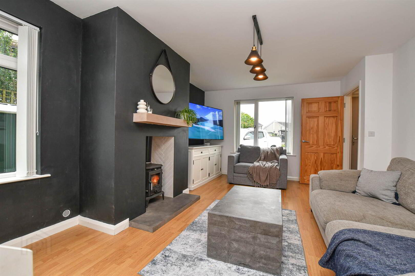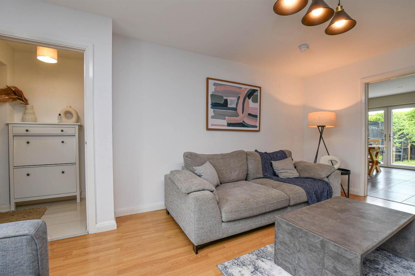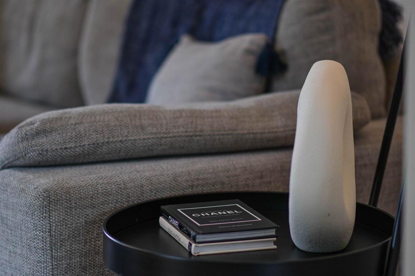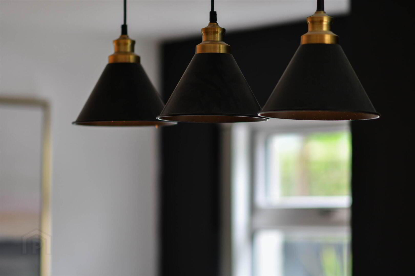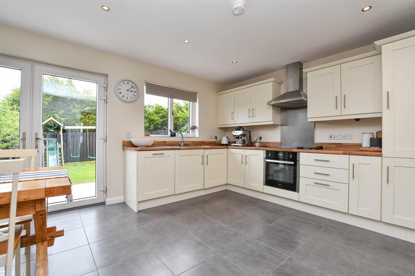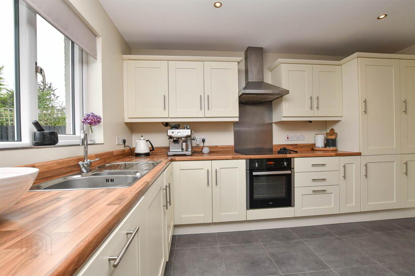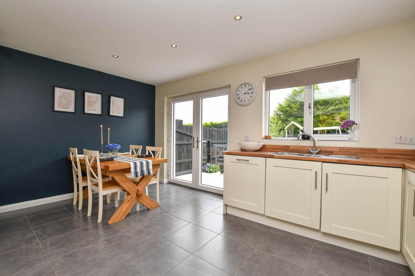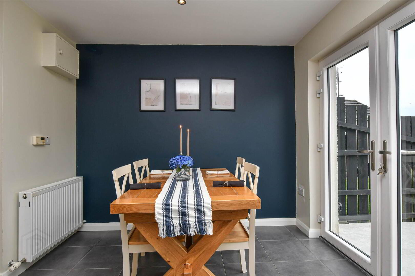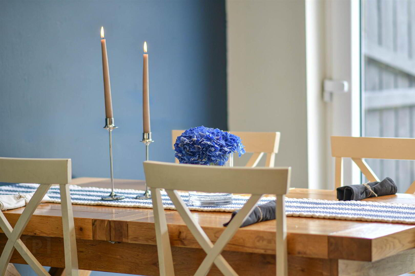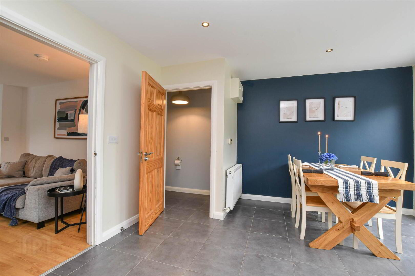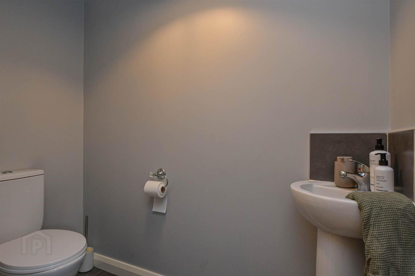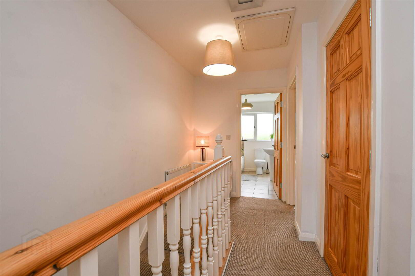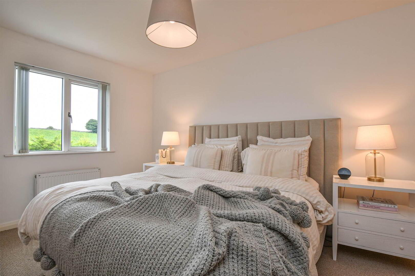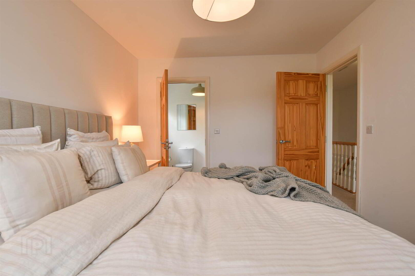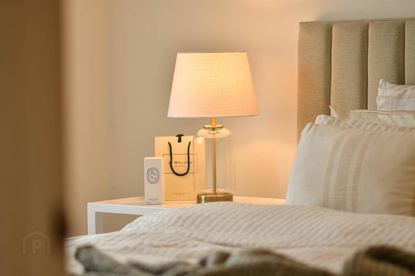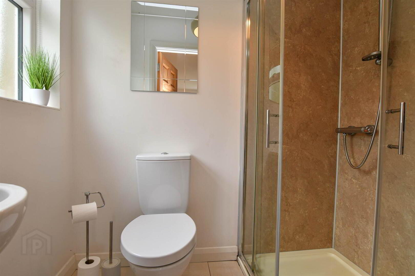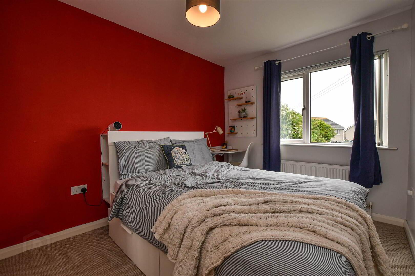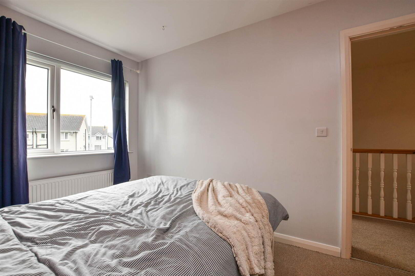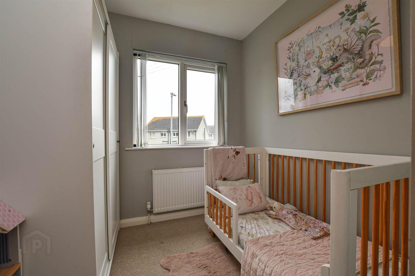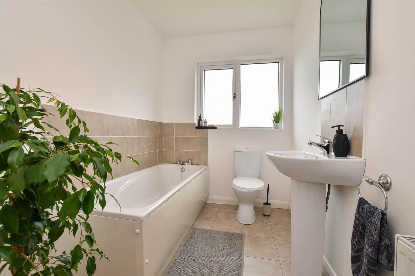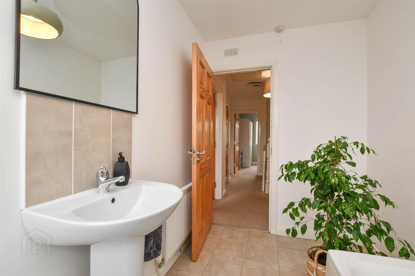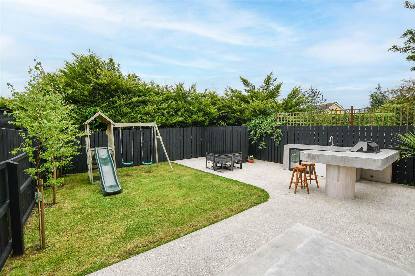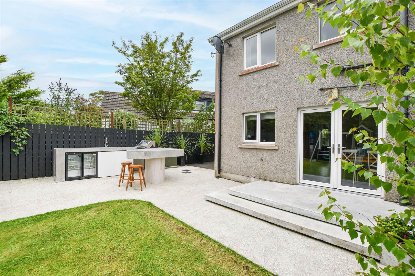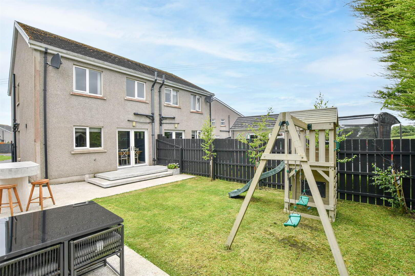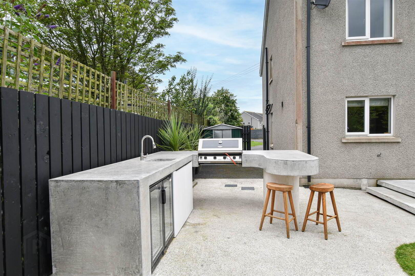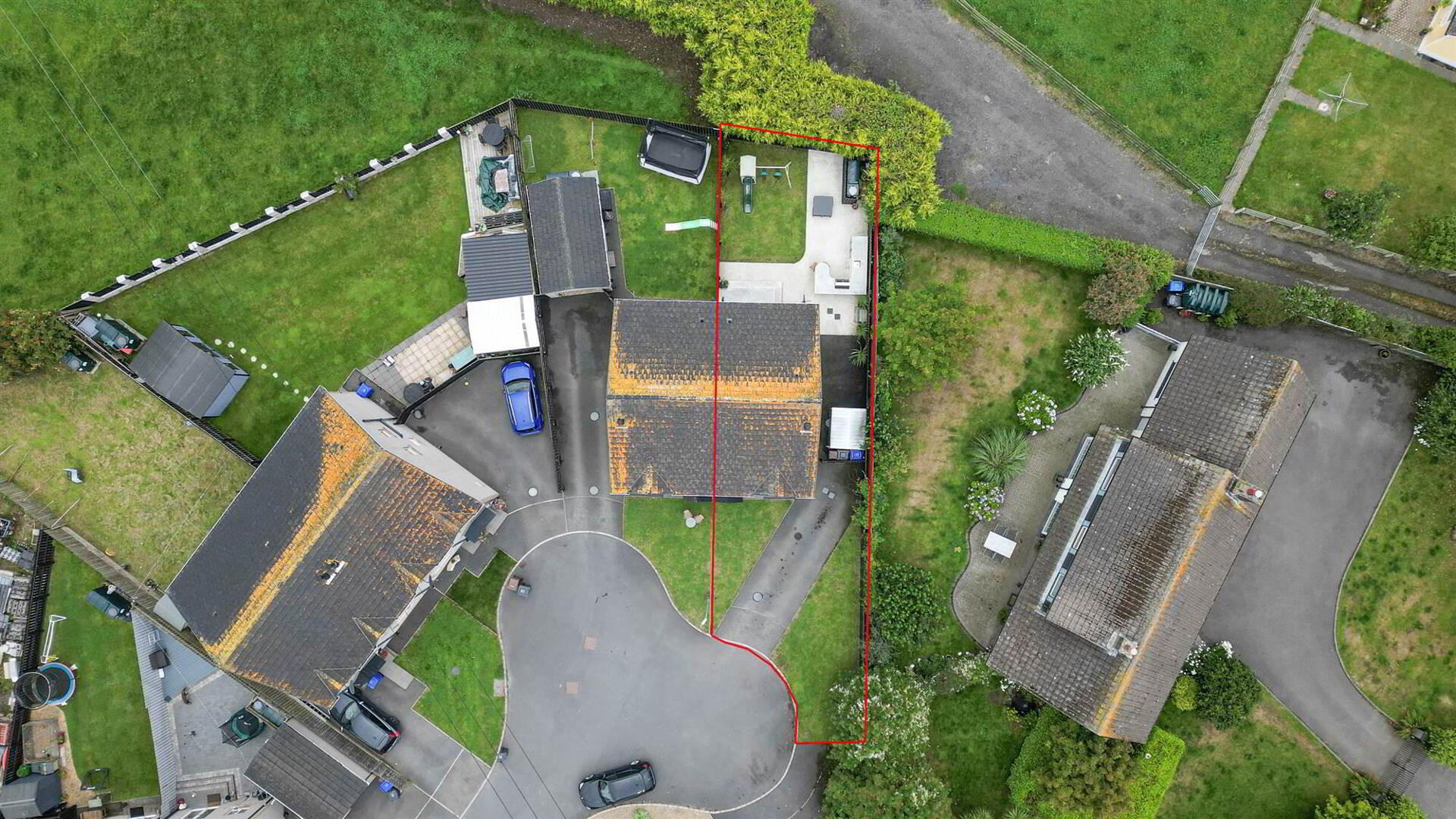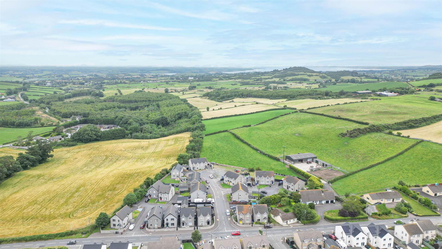9 St Patrick's Way,
Ballyalton, Downpatrick, BT30 7DJ
3 Bed Semi-detached House
Offers Around £210,000
3 Bedrooms
1 Reception
Property Overview
Status
For Sale
Style
Semi-detached House
Bedrooms
3
Receptions
1
Property Features
Tenure
Not Provided
Heating
Oil
Broadband
*³
Property Financials
Price
Offers Around £210,000
Stamp Duty
Rates
£1,117.16 pa*¹
Typical Mortgage
Legal Calculator
Property Engagement
Views All Time
1,598
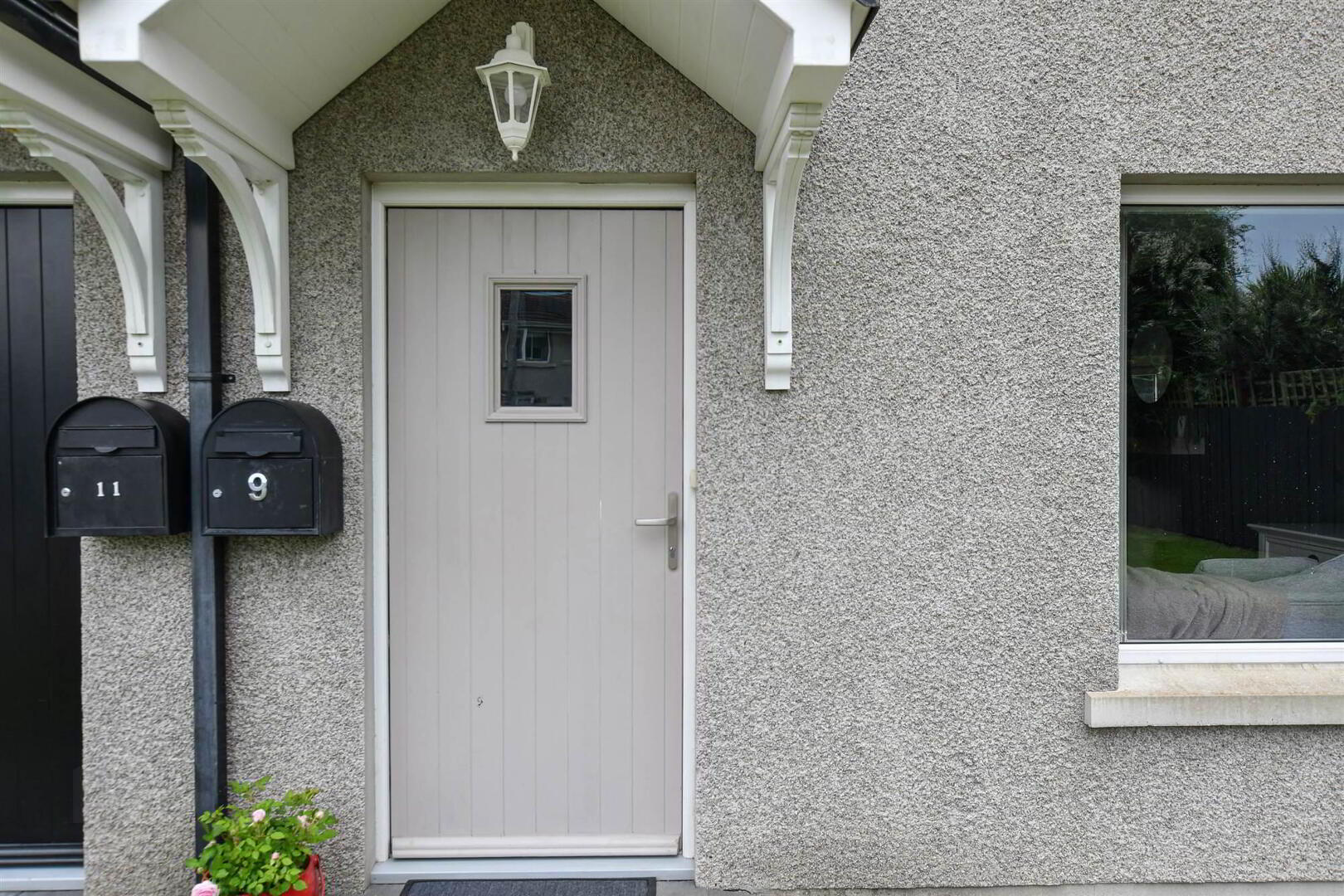
Additional Information
- Stylish semi-detached home on generous corner site within a quiet cul-de-sac
- Spacious lounge, modern kitchen with dining area
- Principal bedroom with ensuite, 2 further bedrooms
- Family bathroom, downstairs wc
- Corner site with attractive outdoor bbq/kitchen area
- Neat gardens and generous driveway with ample parking
Welcome to 9 St Patrick's Way, a beautifully presented semi-detached home located in the charming village of Ballyalton, just a short drive from Downpatrick. Set on a generous corner site, this property offers stylish living with a practical layout and impressive outdoor space—perfect for modern family life or entertaining.
Inside, the home features a bright and comfortable lounge, ideal for relaxing evenings or hosting guests. The open-plan kitchen and dining area is well-appointed with contemporary units and ample space for family meals, creating a sociable hub at the heart of the home.The accommodation includes three bedrooms, with the master bedroom benefiting from its own en-suite shower room. The remaining two bedrooms are well-sized and versatile, suitable for children, guests, or a home office. A modern family bathroom completes the interior, offering clean finishes and practical design.
Outside, the property truly shines. The neat gardens give both privacy and curb appeal. To the rear, a thoughtfully designed BBQ/outdoor kitchen area creates the perfect setting for summer gatherings, alfresco dining, or simply enjoying the fresh air.
Located in a peaceful cul-de-sac within a sought-after development, 9 St Patrick's Way combines rural charm with everyday convenience—making it an ideal choice for those seeking a move-in-ready home with character and comfort.
Ground Floor
- ENTRANCE HALL:
- tiled floor, radiator
- LOUNGE:
- 5.21m x 4.06m (17' 1" x 13' 4")
feature fireplace with wood-burning stove with tiled backdrop, beam mantle and concrete hearth, laminate flooring, radiator - KITCHEN/DINING:
- 4.88m x 3.96m (16' 0" x 13' 0")
(at widest points), range of high and low level units with complimentary work-top, integrated appliances to include ceramic hob with oven, stainless extractor fan and spashback, fridge/freezer and dishwasher, 1 1/2 bowl single drainer stainess steel sink unit, patio doors leading to garden, recessed lighting, tiled floor, radiator - WASHROOM:
- pedestal wash hand basin with splashback tiling, low level wc, tiled floor, radiator
First Floor
- LANDING:
- BEDROOM (1):
- 4.17m x 2.97m (13' 8" x 9' 9")
radiator - ENSUITE SHOWER ROOM:
- white suite with pedestal wash hand basin, shower cubicle with pvc panelling, low level wc, tiled floor, radiator
- BEDROOM (2):
- 3.71m x 2.59m (12' 2" x 8' 6")
radiator - BEDROOM (3):
- 2.69m x 2.18m (8' 10" x 7' 2")
radiator - BATHROOM:
- white suite to comprise of panel bath with splashback tiling, pedestal wash hand basin, low level wc, tiled floor, radiator
Outside
- Private corner site with neat tarmac driveway and lawned area to front, fully enclosed to rear with attractive patio area, neat lawn, feature concrete bbq/outdoor kitchen area, oil fired boiler and oil tank, boundary hedgerow and fencing giving excellent privacy
Directions
Located just off the Ballyhornan Road within the hamlet of Ballyalton


