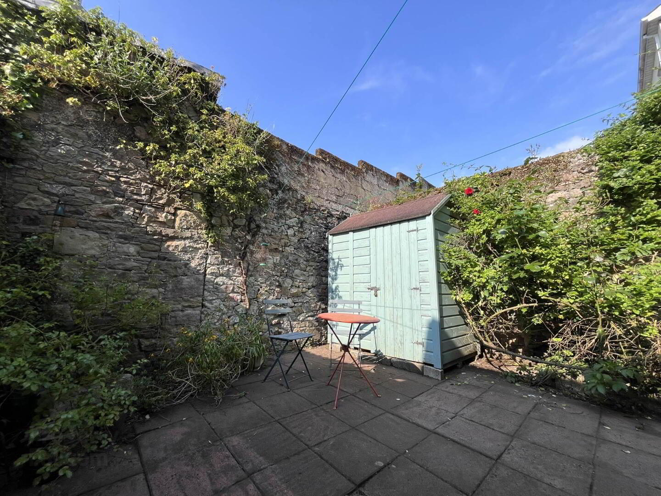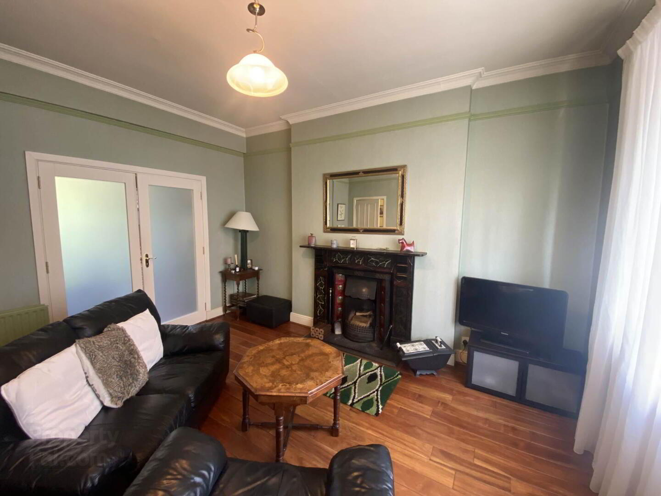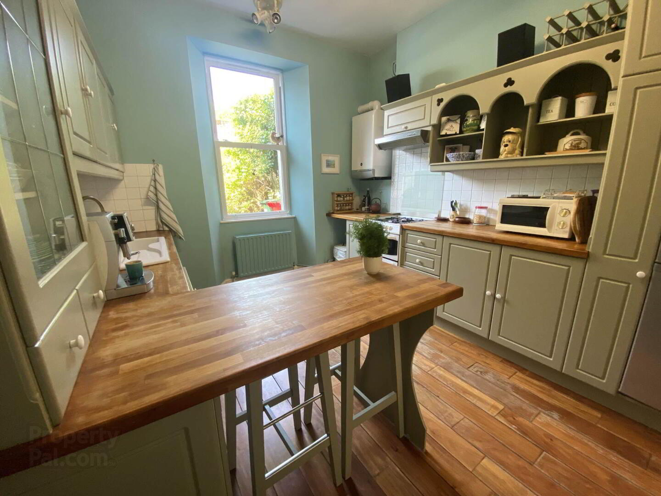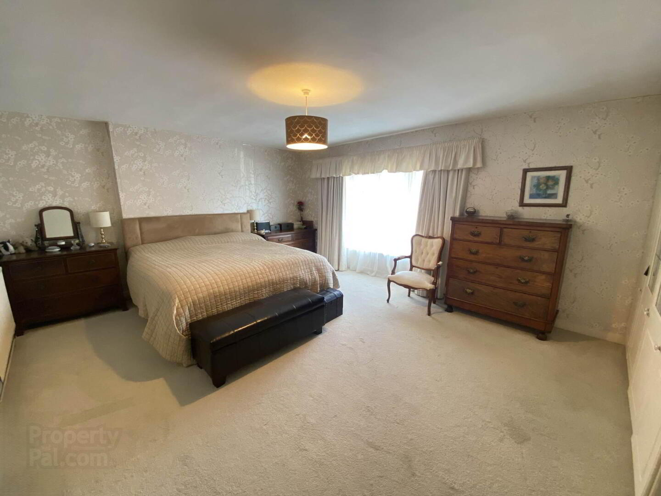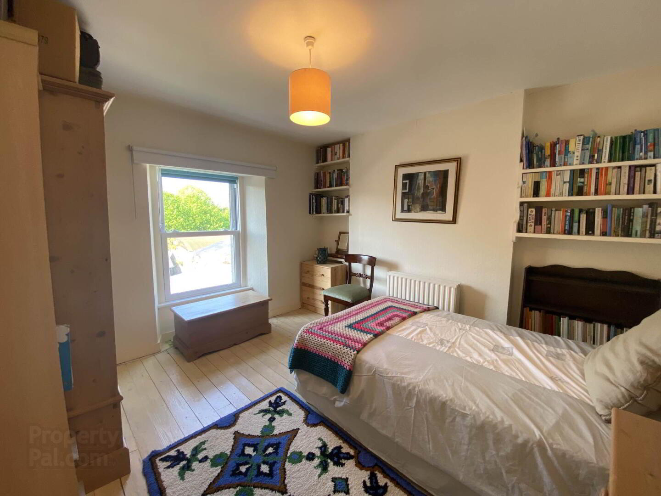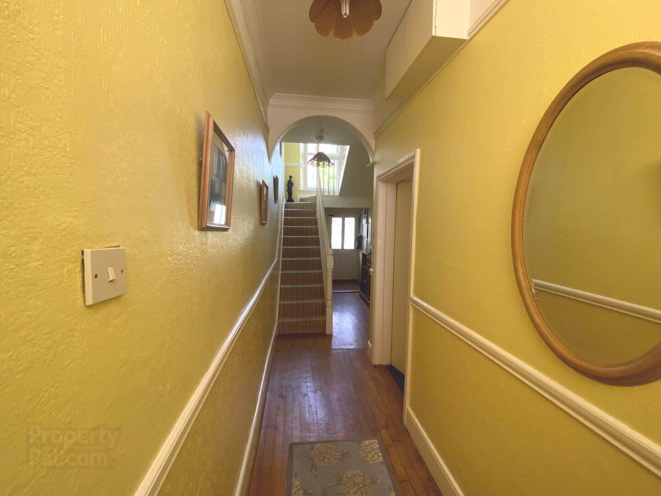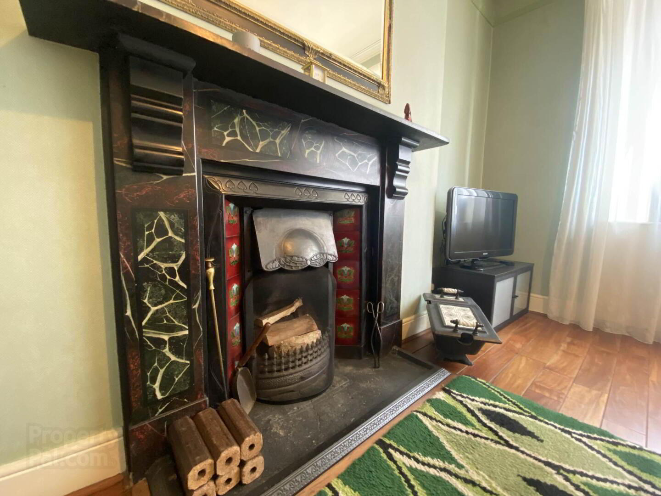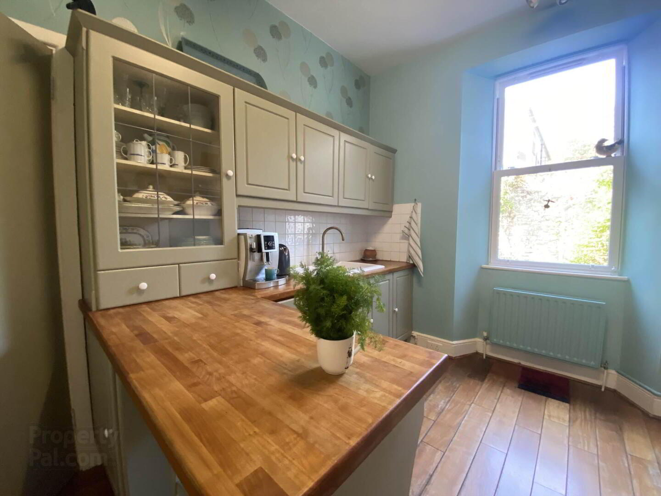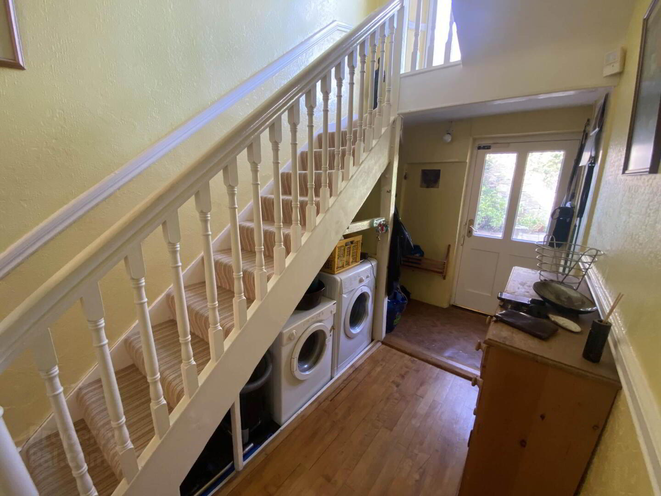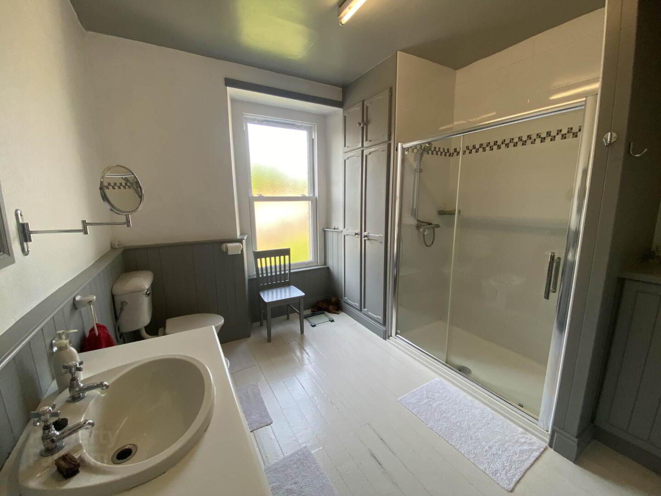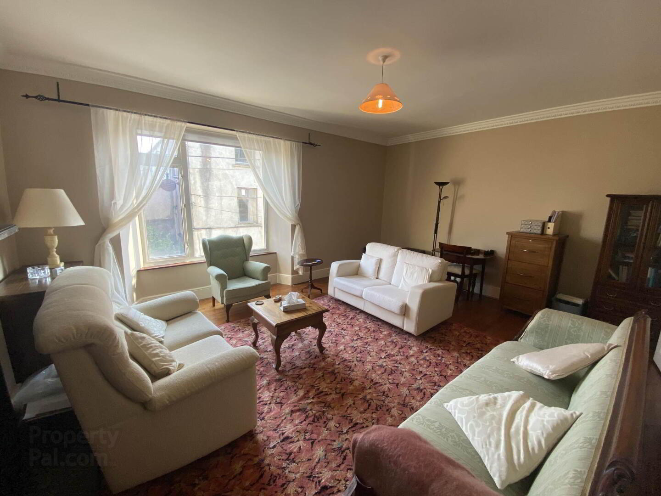9 Peter Street,
Clonmel, E91WK83
3 Bed Terrace House
Guide Price €200,000
3 Bedrooms
2 Bathrooms
2 Receptions
Property Overview
Status
For Sale
Style
Terrace House
Bedrooms
3
Bathrooms
2
Receptions
2
Property Features
Tenure
Freehold
Energy Rating

Heating
Gas
Property Financials
Price
Guide Price €200,000
Stamp Duty
€2,000*²
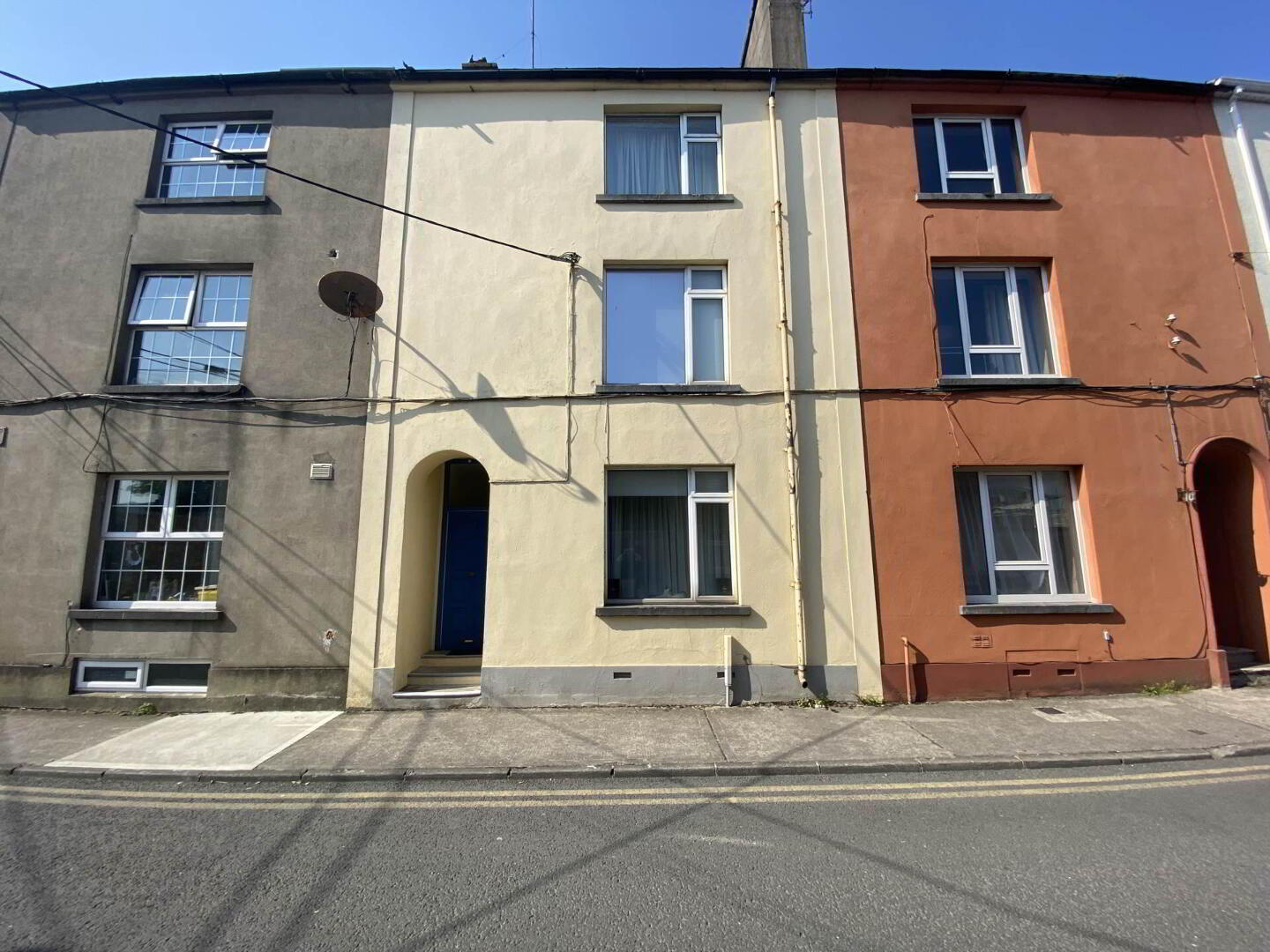
Features
- 3 Bedrooms
- Gas central heating
- Double glazed window
- Enclosed back garden providing great privacy
- Town centre location
- Ideal for starter home
- Double hung sash windows to rear
- Built 1899
Entrance Hall - 7.4m (24'3") x 1.16m (3'10")
Solid wood floor, back door leading to back yard.
Living Room - 4.25m (13'11") x 4.77m (15'8")
Solid wood floor, open fire place, large window, double doors to kitchen.
Kitchen - 3.84m (12'7") x 3.08m (10'1")
Solid wood floors, units at eye and floor level, gas stove and boiler.
First floor landing - 3.63m (11'11") x 1.97m (6'6")
Carpet.
Bathroom - 3.36m (11'0") x 3.27m (10'9")
Solid wood floor, large shower, built in storage, w/c, whb.
Sitting Room/Bedroom - 4.28m (14'1") x 5.46m (17'11")
Solid wood floors, open fire place.
Second Floor Landing - 3.57m (11'9") x 1.05m (3'5")
Carpet.
Bedroom - 3.78m (12'5") x 3.32m (10'11")
Solid wood floor.
Master Bedroom - 4.29m (14'1") x 5.49m (18'0")
Carpet, built in wardrobe.
En-suite - 1.26m (4'2") x 0.9m (2'11")
Timber floor, whb, w/c.
Notice
Please note we have not tested any apparatus, fixtures, fittings, or services. Interested parties must undertake their own investigation into the working order of these items. All measurements are approximate and photographs provided for guidance only.

Click here to view the video
