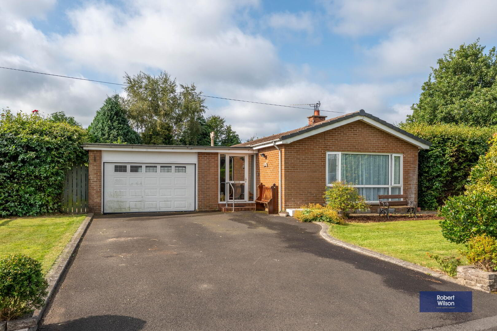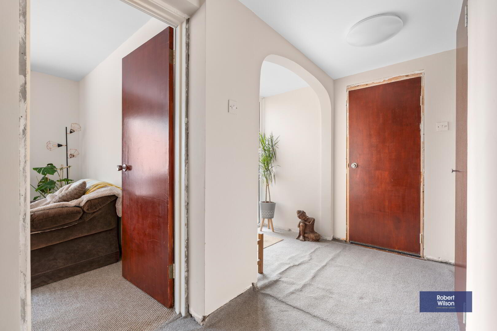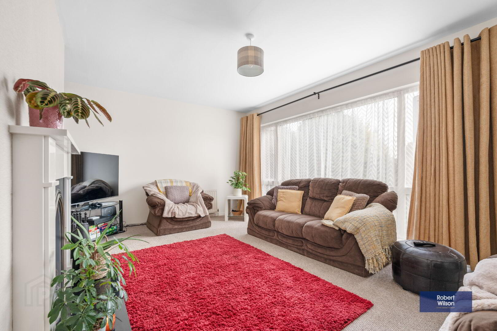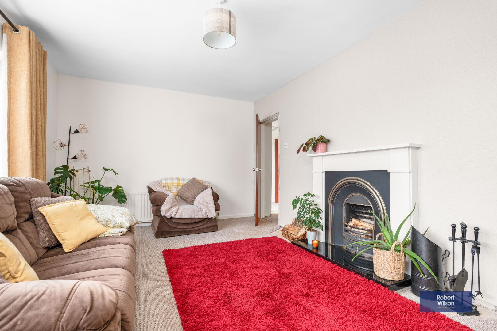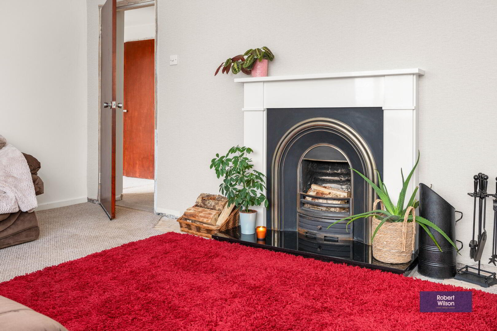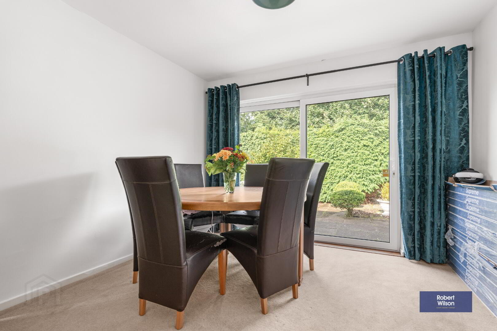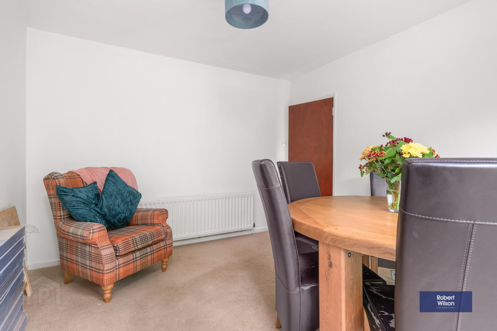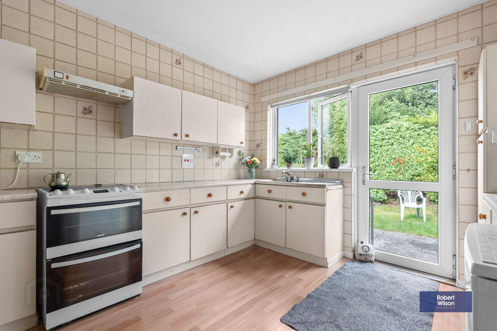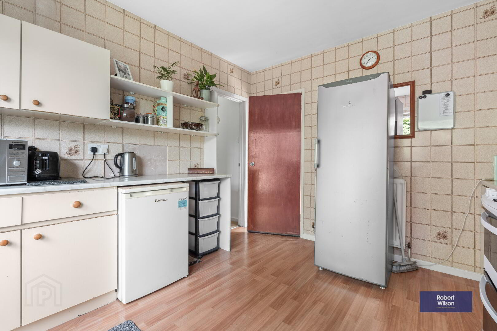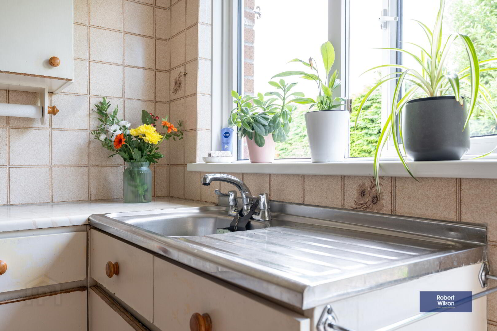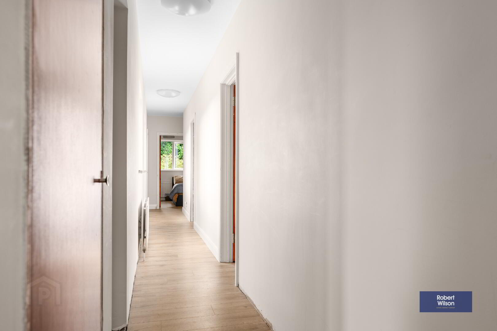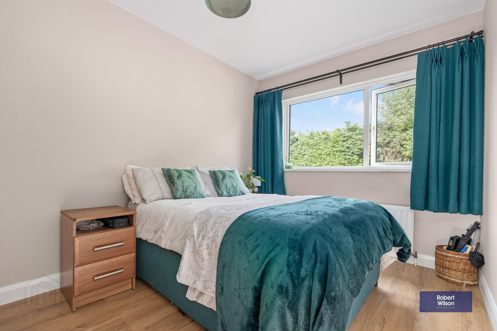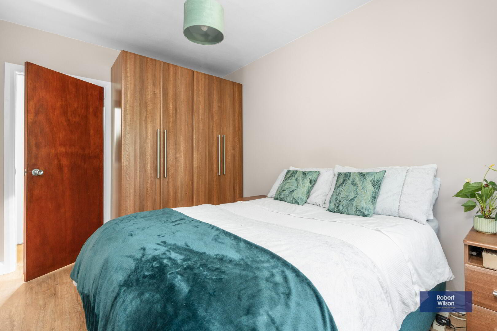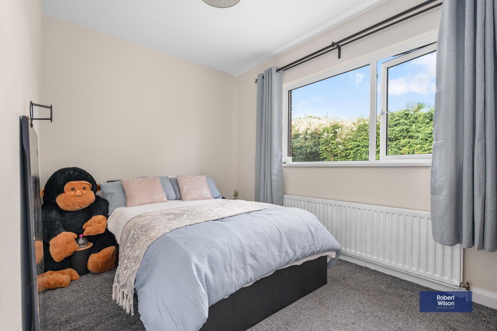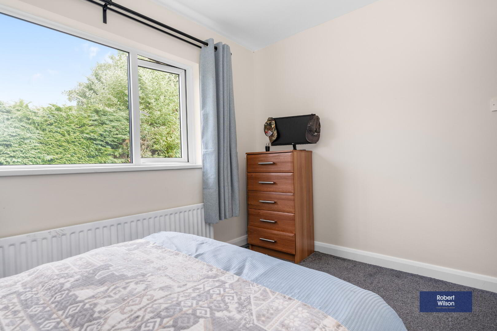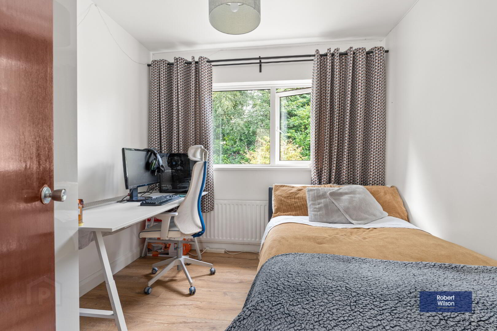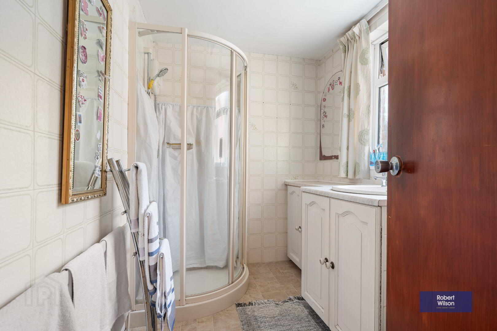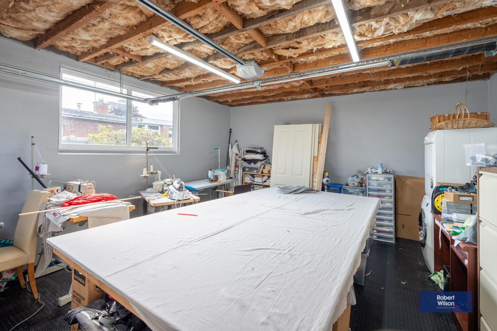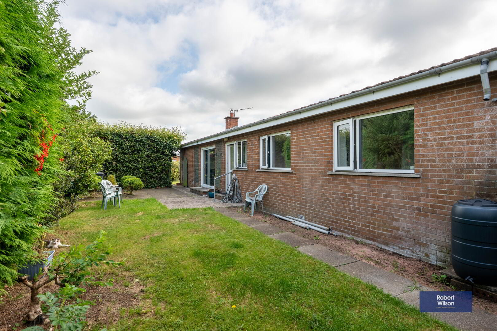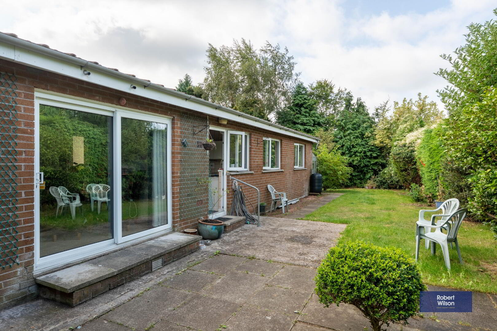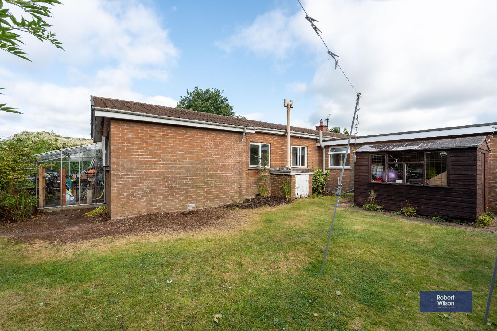9 Massereene Gardens,
Antrim, BT41 4JQ
3 Bed Detached Bungalow
Asking Price £229,950
3 Bedrooms
1 Bathroom
2 Receptions
Property Overview
Status
For Sale
Style
Detached Bungalow
Bedrooms
3
Bathrooms
1
Receptions
2
Property Features
Tenure
Not Provided
Energy Rating
Heating
Oil
Broadband
*³
Property Financials
Price
Asking Price £229,950
Stamp Duty
Rates
£1,150.92 pa*¹
Typical Mortgage
Legal Calculator
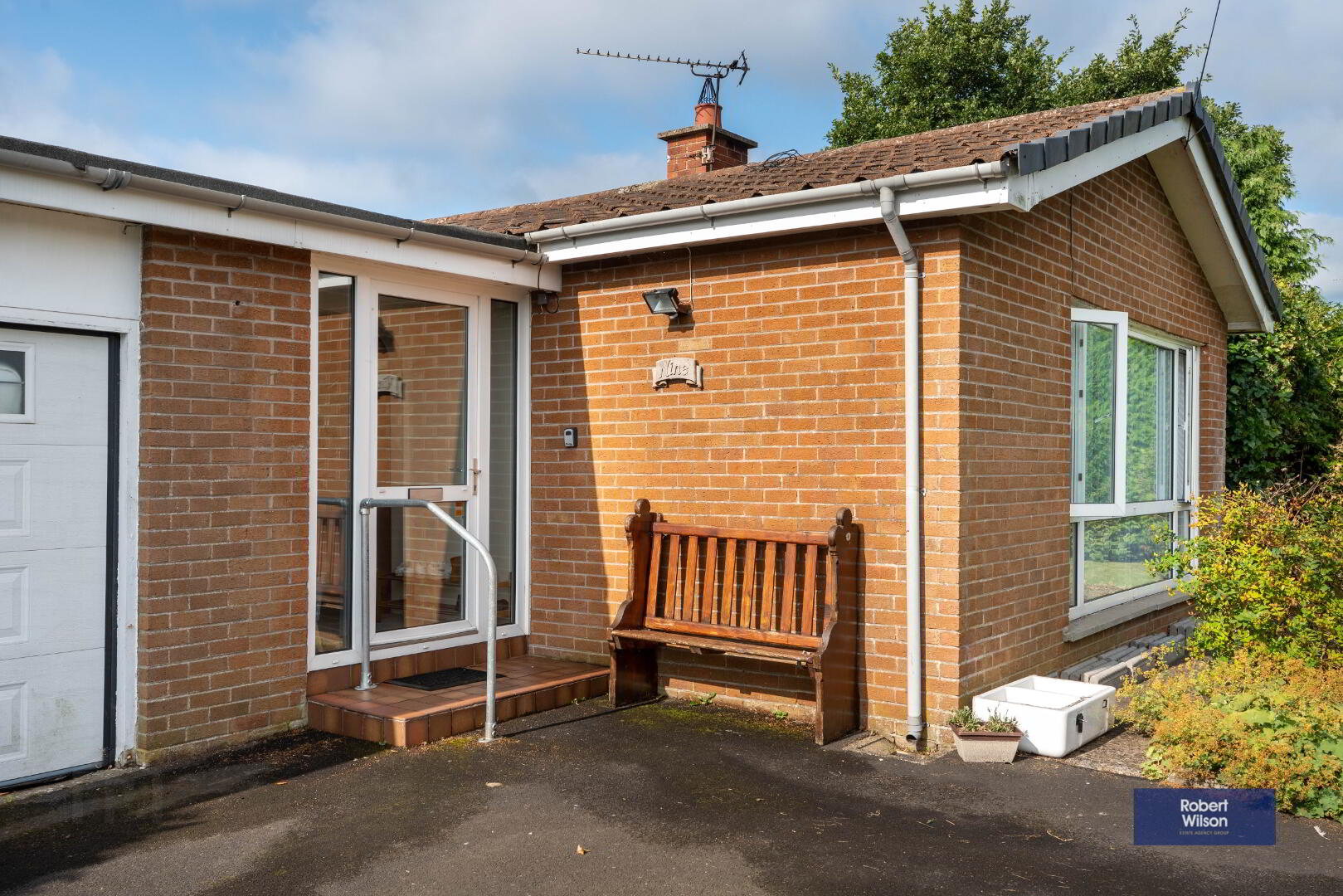
- Detached 3 Bedroom Bungalow
- Spacious Site with Private Garden
- Accommodation comprises Entrance Porch, Entrance Hall, Lounge, Dining Room, Kitchen/Dining Area, 3 Bedrooms, Shower Room, Garage
- Oil Fired Central Heating
- uPVC Double Glazed Windows, Front Door and Facias
A rare opportunity to acquire a detached bungalow in a highly sought after location in Antrim town. This 3 bedroom bungalow is situated at the end of a cul de sac on a spacious site surrounded by private gardens.
The accommodation comprises an entrance hall, lounge, dining room, fitted kitchen, three well proportioned bedrooms and a spacious shower room. Access to an integral garage from the hallway. Spacious private gardens to the front, side and rear of the property and a large driveway that would accommodate several cars.
Massereene Gardens is situated within walking distance of the town centre and a host of local amenities. Local schools are close by as are the bus and rail stations along with the M2 motorway network.
Entrance Hall
uPVC front door with glazed side light and side panels. Storage cupboard, hotpress with shelving and immersion heating, further storage cupboard and access to the garage.
Lounge
17' 07" x 11' 04" (5.36m x 3.45m) Open fire with cast iron inset, granite hearth and surround.
Dining Room
12' 02" x 011' 01" (3.71m x 3.38m) Sliding patio doors to garden
Kitchen
12' 01" x 10' 02" (3.68m x 3.10m) Range of high and low level units, space for cooker, stainless steel sink unit.
Bedroom 1
12' 01" x 8' 5" (3.68m x 2.57m) Built in storage.
Bedroom 2
11' 10" x 8' 01" (3.61m x 2.46m)
Bedroom 3
8' 01" x 6' 04" (2.46m x 1.93m)
Integral Garage
16' 07" x 15' 01" (5.05m x 4.60m) Fitted with floor and ceiling insulation.
Exterior
Large driveway with lawn on each side. Gardens laid in lawn to front, side and rear with a variety of mature plants, shrubs and hedging. Patio area.


