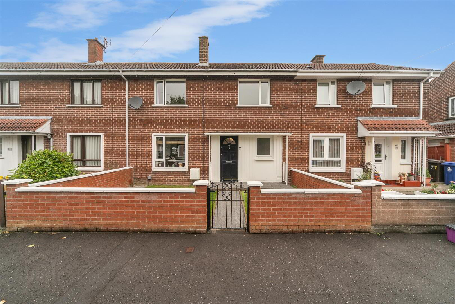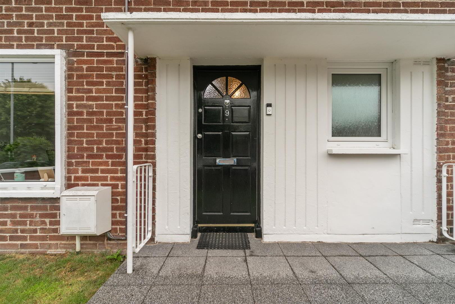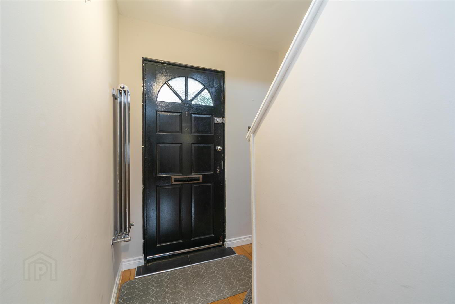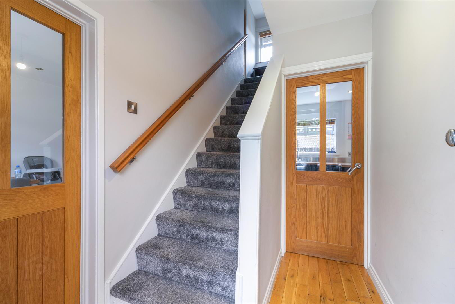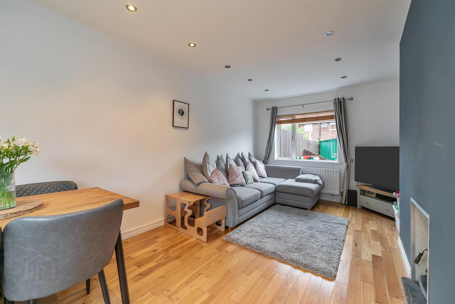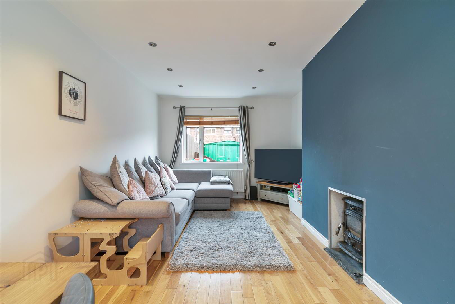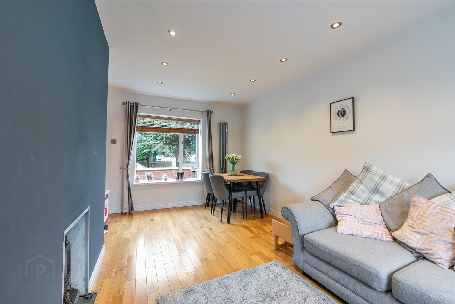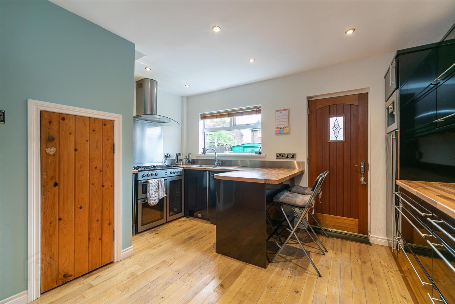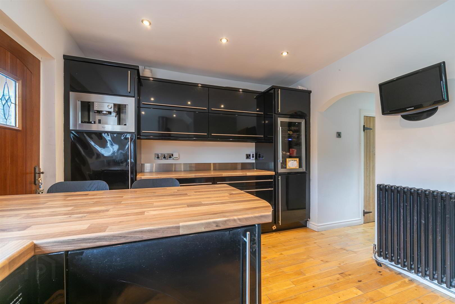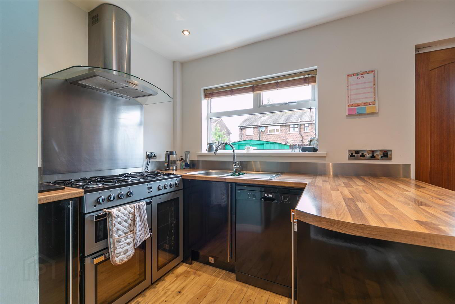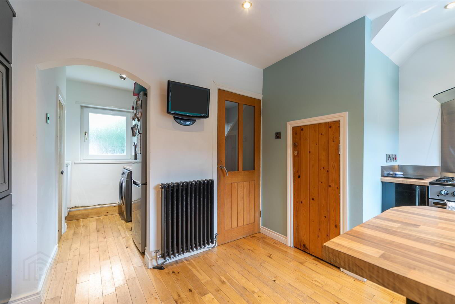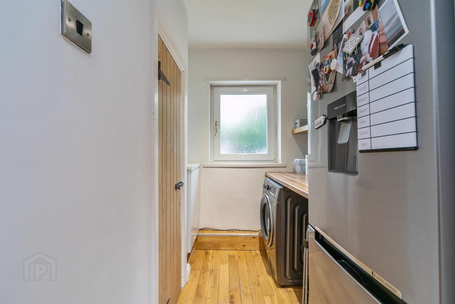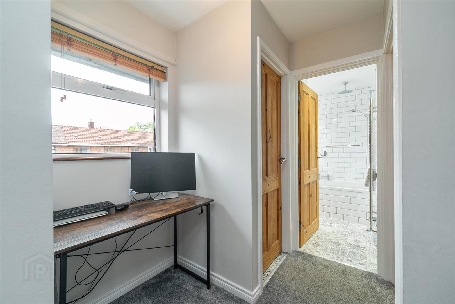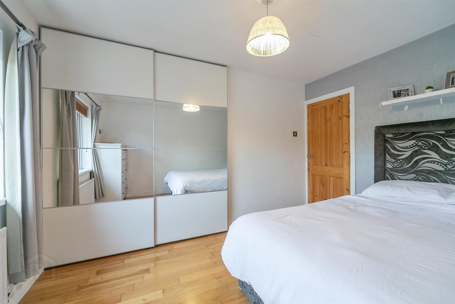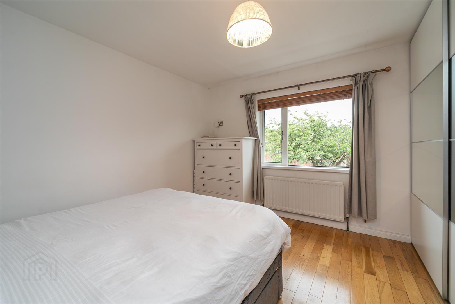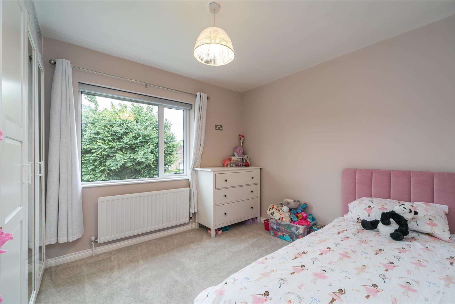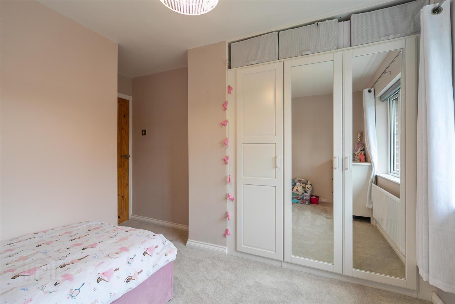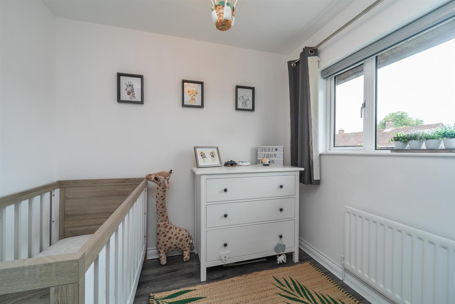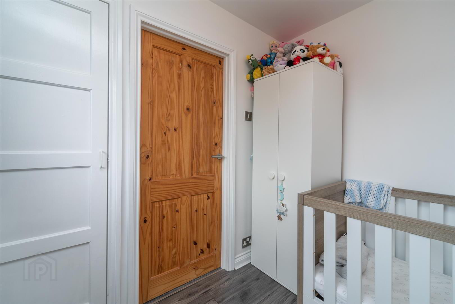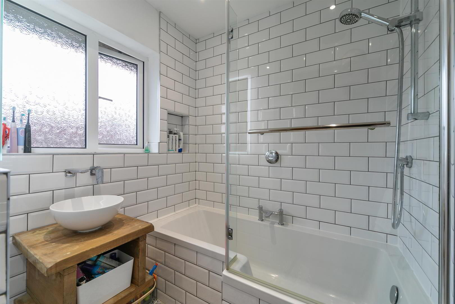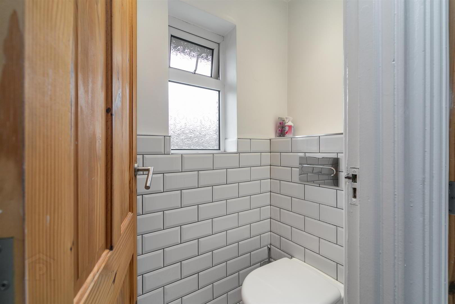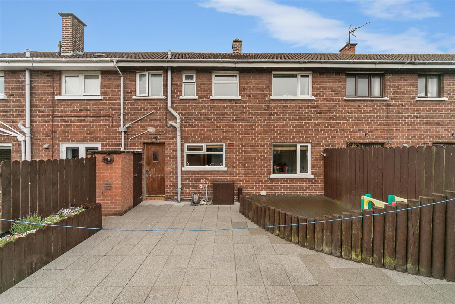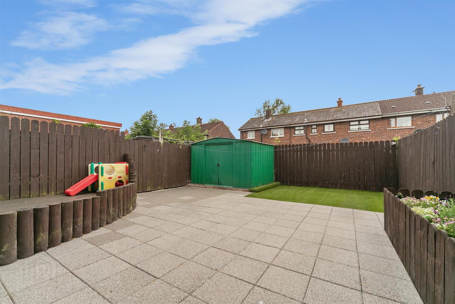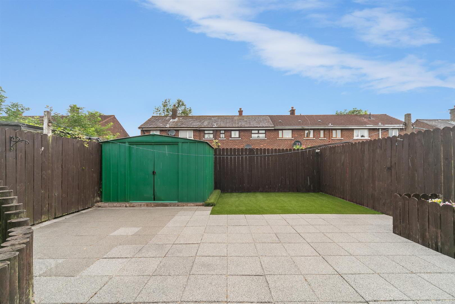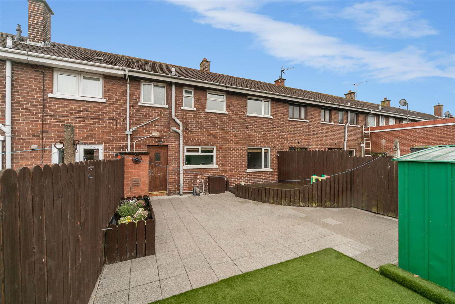9 Knock Grove,
Belfast, BT5 6GF
3 Bed House
Offers Around £154,950
3 Bedrooms
1 Bathroom
1 Reception
Property Overview
Status
For Sale
Style
House
Bedrooms
3
Bathrooms
1
Receptions
1
Property Features
Tenure
Leasehold
Energy Rating
Broadband
*³
Property Financials
Price
Offers Around £154,950
Stamp Duty
Rates
£743.46 pa*¹
Typical Mortgage
Legal Calculator
In partnership with Millar McCall Wylie
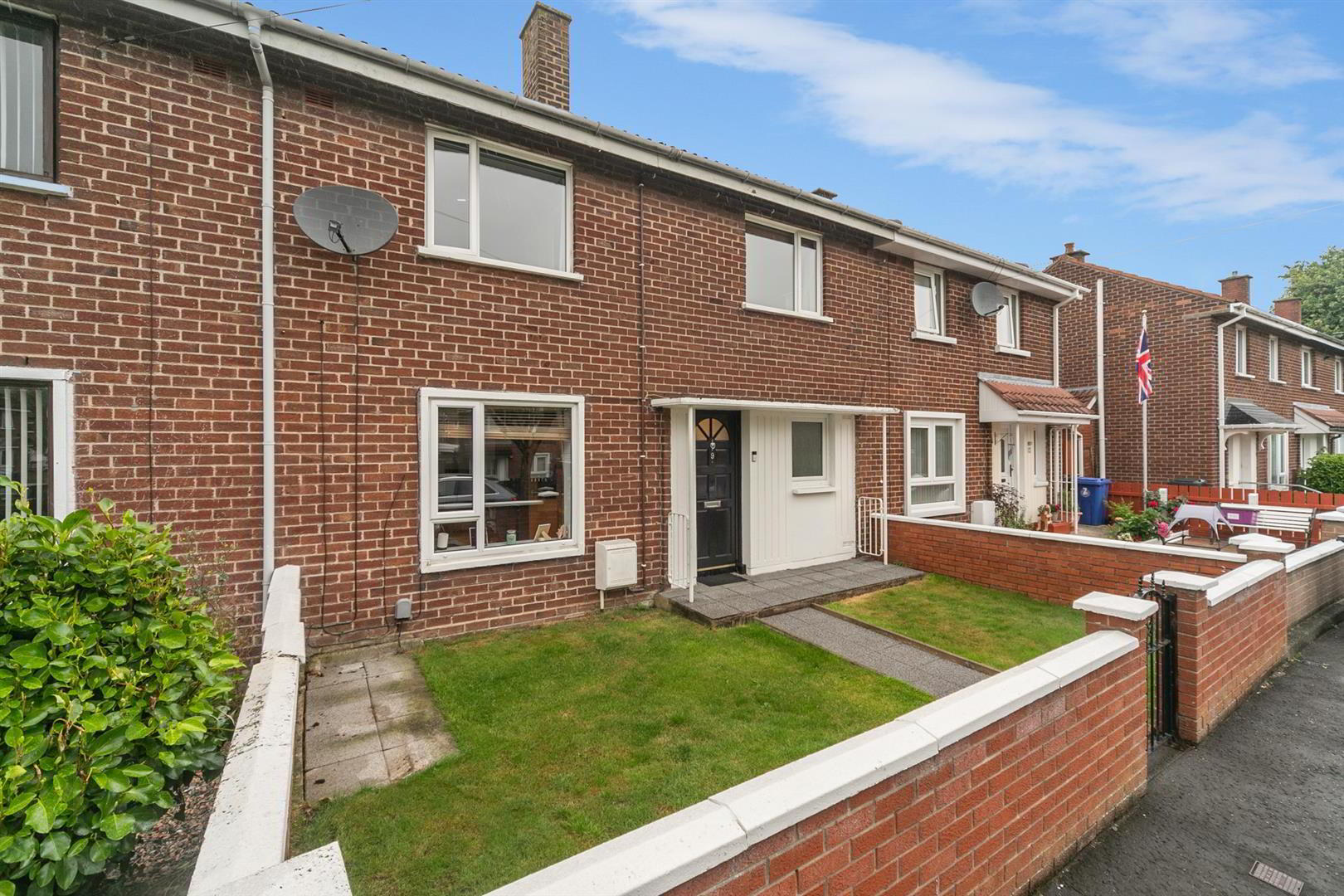
Additional Information
- Beautifully Presented Red Brick Mid Terrace In Popular Location
- Good Sized Living Room With Wooden Flooring
- Attractive Kitchen With Breakfast Bar, Plus Utility Room
- Three Bedrooms, Two With Range Of Built In Wardrobes
- Gas Fired Central Heating And Double Glazing
- Attractive Garden To Rear, In Patio And Artificial Grass
- Ideal For Young Couple Or First Time Buyers
- Must Be Viewed To Fully Appreciate
Comprising, entrance hall leading to a good sized living room with attractive wood flooring and an attractive fitted kitchen with range of units and space for a range cooker, leading to an excellent utility area which offers extra storage units and plumbing for a washing machine.
Upstairs the property has three good sized bedrooms and a beautiful bathroom, with a " Shower Bath" and feature rain fall head built into the ceiling, partly tiled walls and feature mirror. To the rear the property benefits from an excellent rear garden with large patio area, wooden decking and feature artificial grass area and large shed.
Ideal for young couples, first time buyers and investors an internal inspection is essential to appreciate fully all this fine home has to offer.
- Accommodation Comprises
- Entrance Hall
- Living Room 5.49m x 3.15m (18' x 10'4)
- Solid strip wood flooring, hole in wall fireplace with cast iron stove (currently not in use), recessed spotlights.
- Kitchen/Dining 4.14m x 3.18m (13'7 x 10'5)
- Excellent range of high and low level units, single drainer stainless steel sink unit with mixer taps, space for range cooker, stainless steel extractor fan, plumbed for dishwasher, breakfast bar, integrated coffee machine, integrated wine fridge, solid strip wood flooring, storage under stairs, open to;
- Utility 2.21m x 1.75m (7'3 x 5'9)
- Range of units, plumbed for washing machine, solid strip wood flooring.
- First Floor Landing
- Bedroom 1 3.66m x 3.12m (12' x 10'3)
- Range of built in robes, soild strip wood flooring.
- Bedroom 2 3.12m x 2.84m (10'3 x 9'4)
- Range of built in robes.
- Bedroom 3 2.49m x 2.18m (8'2 x 7'2)
- Built in robe, laminate wood flooring.
- Bathroom
- White suite comprising: Panelled bath with mixer taps, overhead shower and telephone hand shower, shower screen, wash hand basin on feature pedestal, part tiled walls, heated towel rail, vanity mirror.
- Separate WC
- Low flush WC, part tiled walls.
- Outside
- Attractive gardens to rear with large patio area and decking, artificial grass and shed.


