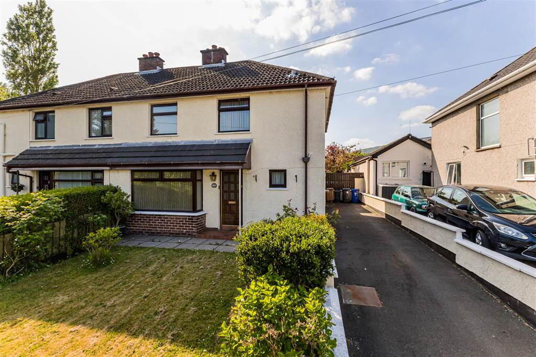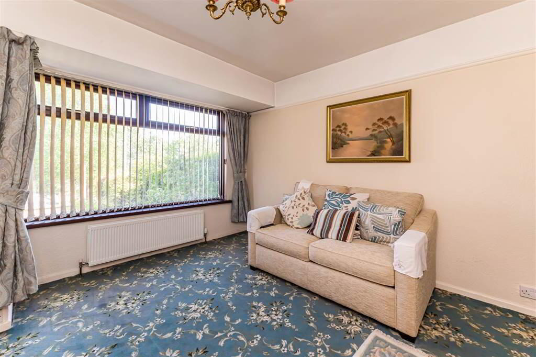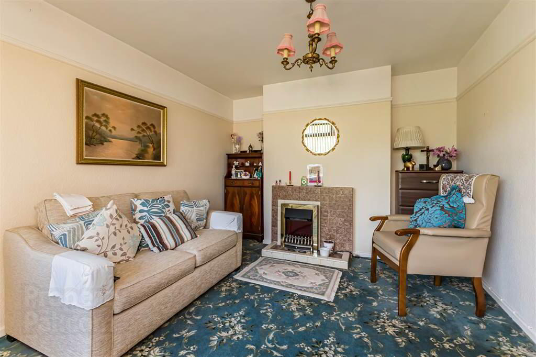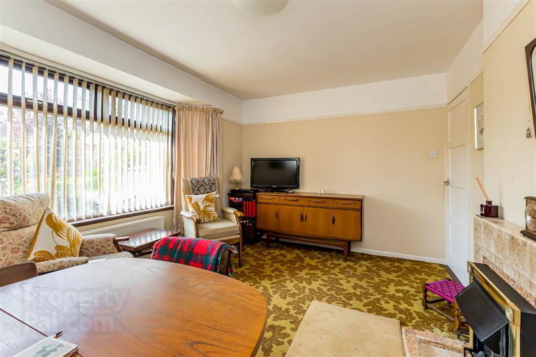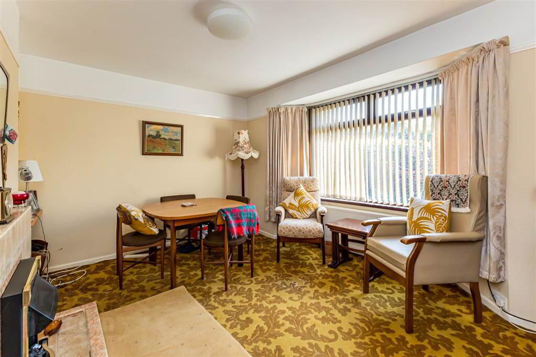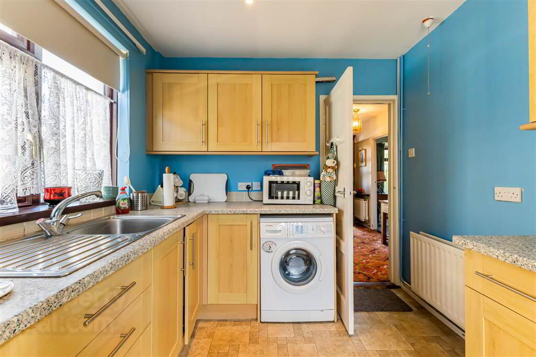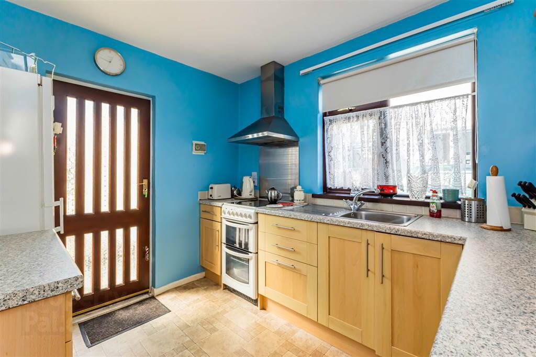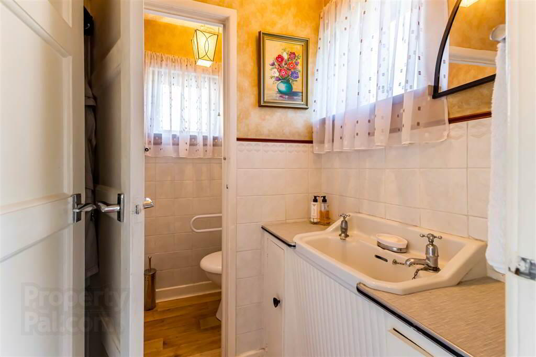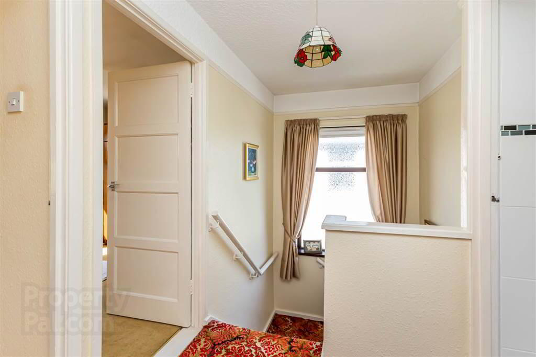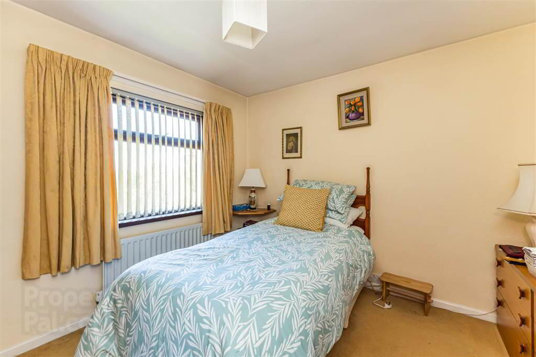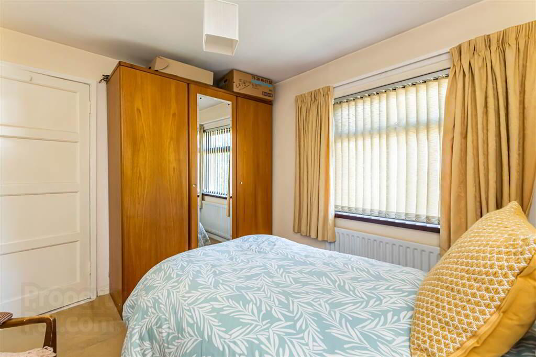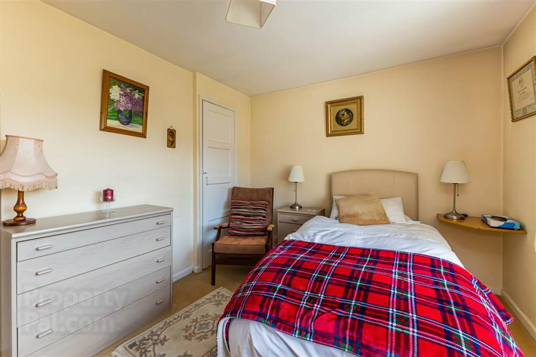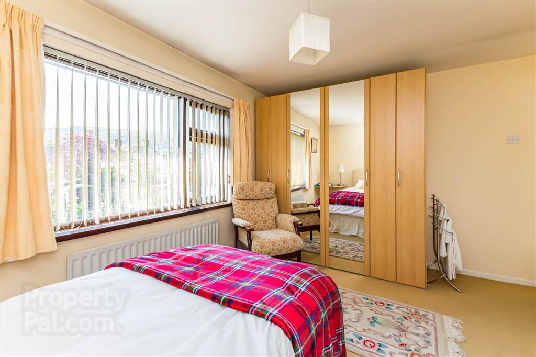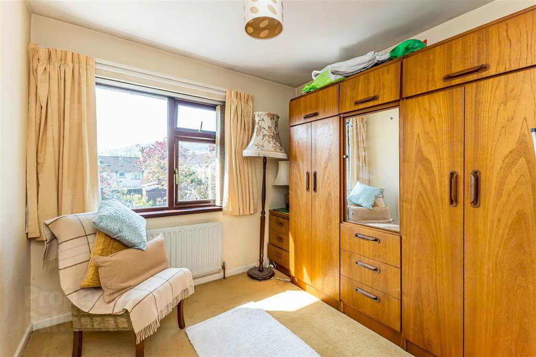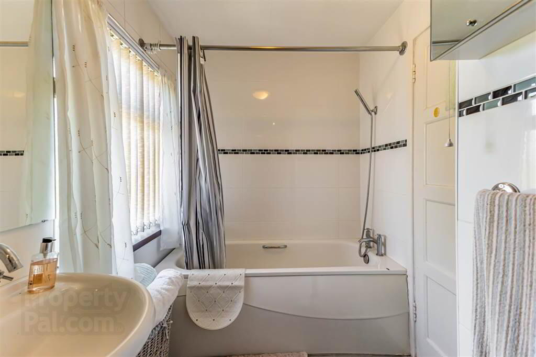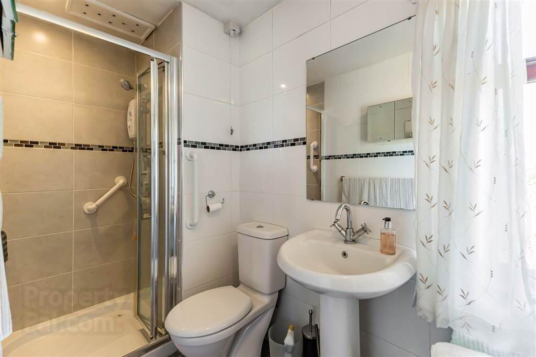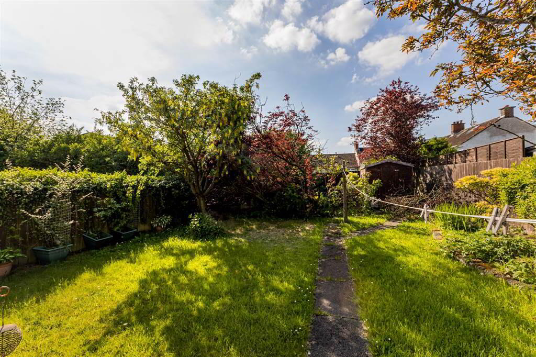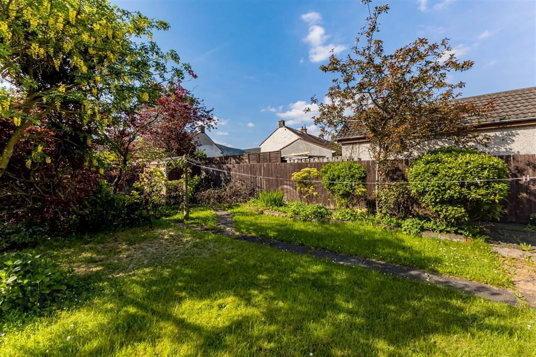9 Killeen Park,
Andersonstown, Belfast, BT11 8HH
3 Bed Semi-detached House
Offers Around £195,000
3 Bedrooms
2 Receptions
Property Overview
Status
For Sale
Style
Semi-detached House
Bedrooms
3
Receptions
2
Property Features
Tenure
Not Provided
Heating
Oil
Broadband
*³
Property Financials
Price
Offers Around £195,000
Stamp Duty
Rates
£1,055.23 pa*¹
Typical Mortgage
Legal Calculator
In partnership with Millar McCall Wylie
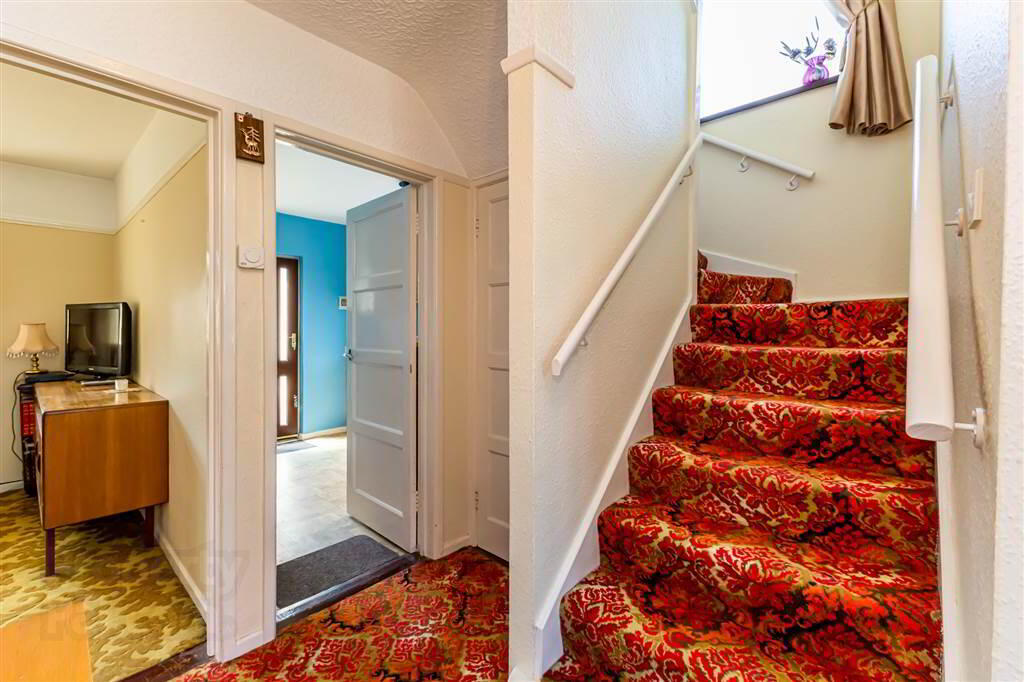
Features
- Substantial Semi-Detached Family Home
- Three Bedrooms
- Two Reception Rooms
- Downstairs W/C
- Gardens in Lawn to Rear and Driveway to Front
- Chain Free
Containing two receptions rooms, kitchen and W/C on the ground floor. Upstairs, three large bedrooms and a family bathroom. Externally, a large West-facing garden in lawn with herbaceous borders and accompanying patio. The house is completed by a generously sized driveway with modest front garden.
Early viewing is highly recommended.
Ground Floor
- HALLWAY:
- Carpeted.
- LOUNGE:
- 4.06m x 3.28m (13' 4" x 10' 9")
Bay window, carpeted, picture rails, electric fire with tiled inset. - DRAWING ROOM:
- 4.22m x 3.m (13' 10" x 9' 10")
Electric fire with tiled inset. - KITCHEN:
- 2.97m x 2.49m (9' 9" x 8' 2")
Laminate worksurfaces, stainless steel sink and drainer, stainless steel cooker hood, laminate flooring, views over garden. - W/C
- W/C and wash hand basin.
First Floor
- BEDROOM (1):
- 4.11m x 3.05m (13' 6" x 10' 0")
Carpeted and good natural lighting. - BEDROOM (2):
- 3.12m x 3.02m (10' 3" x 9' 11")
Carpeted and good natural lighting. - BEDROOM (3):
- 3.m x 2.59m (9' 10" x 8' 6")
Carpeted and good natural lighting. - FAMILY BATHROOM
- Panel bath with shower attachment, power shower with sliding doors, wash hand basin and low flush W/C. Fully tiled walls and extractor fan.
Outside
- Boiler house and secure gardens in lawn to rear. Driveway to front.
Directions
Turn off the Andersonstown Road and the house is on your left.


