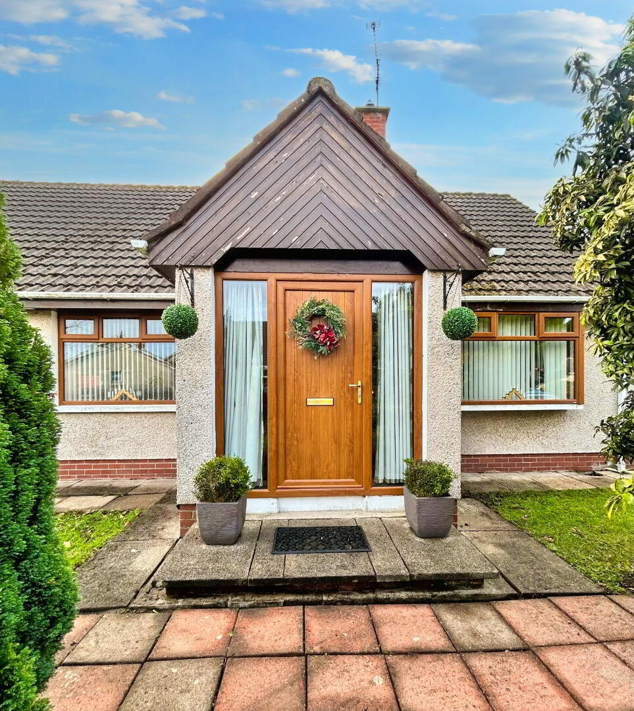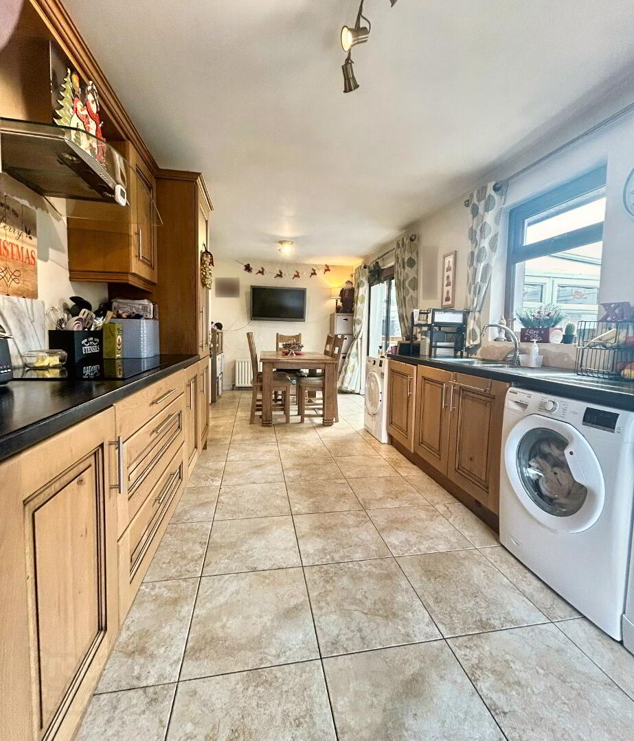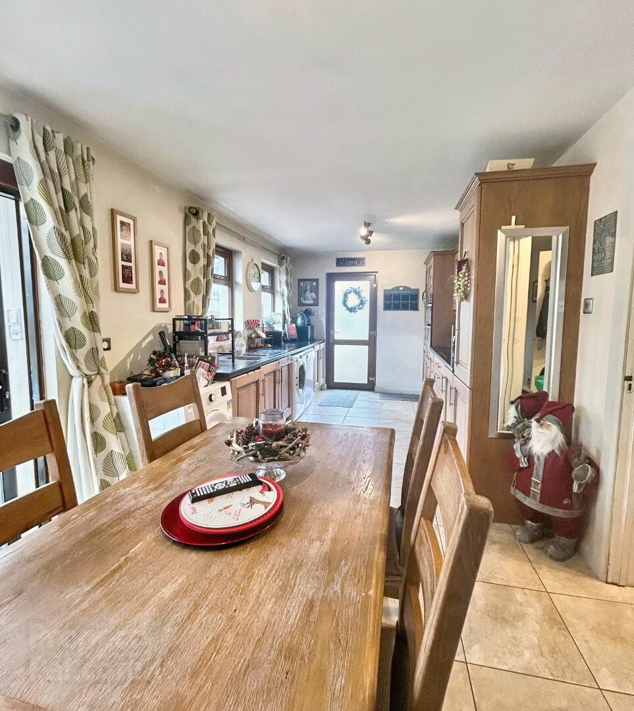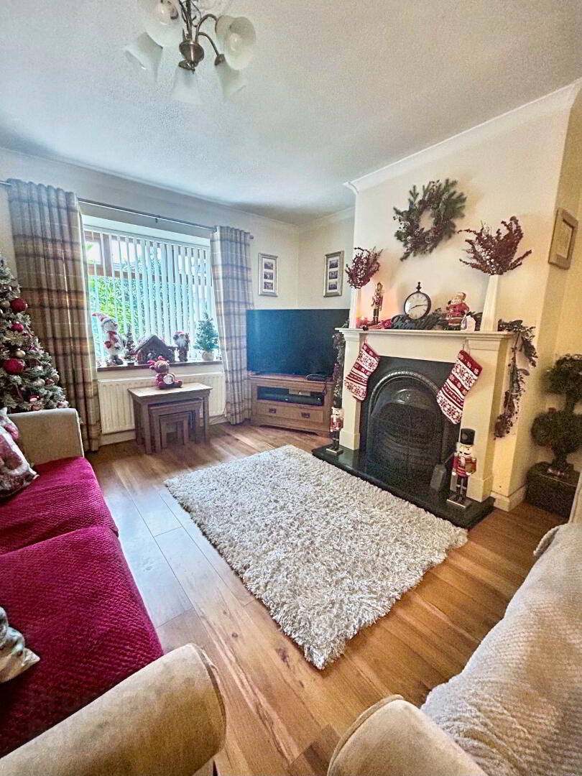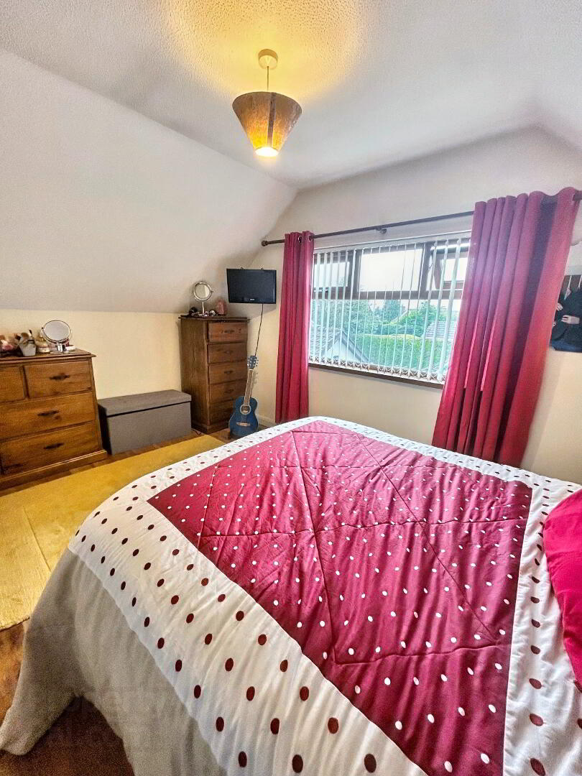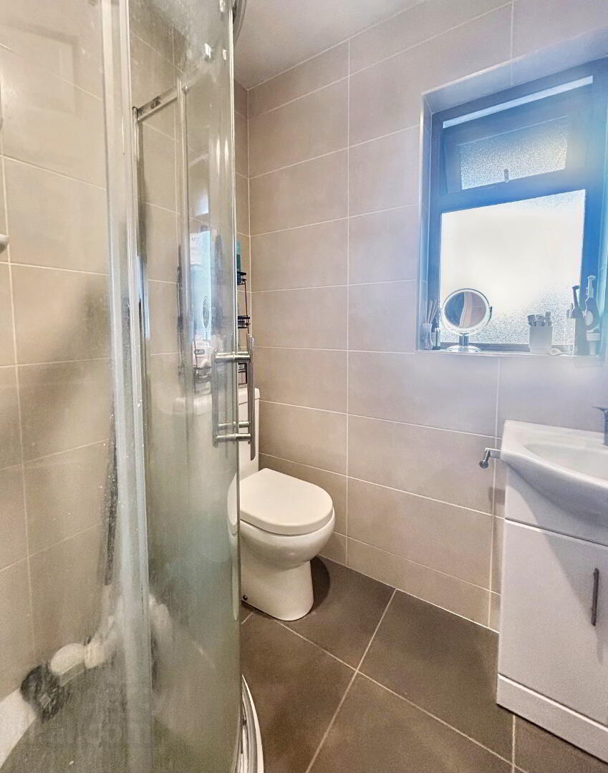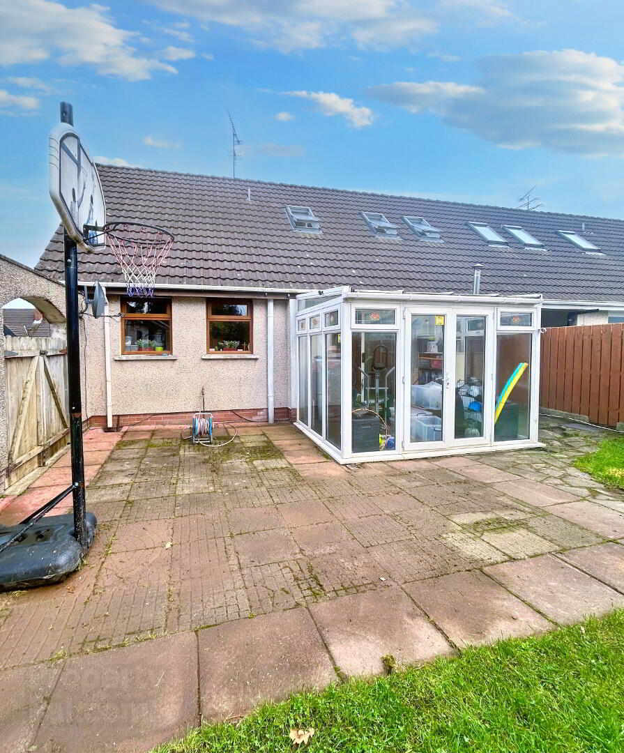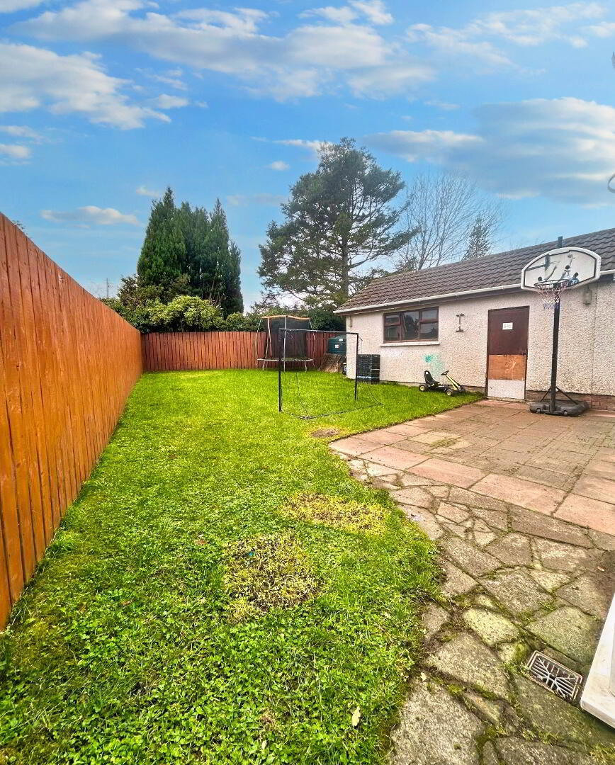9 Glenrandel,
Derry/Londonderry, BT47 3XN
3 Bed Semi-detached Chalet Bungalow
Sale agreed
3 Bedrooms
2 Bathrooms
2 Receptions
Property Overview
Status
Sale Agreed
Style
Semi-detached Chalet Bungalow
Bedrooms
3
Bathrooms
2
Receptions
2
Property Features
Tenure
Freehold
Energy Rating
Heating
Oil
Broadband
*³
Property Financials
Price
Last listed at Price Not Provided
Rates
£1,107.98 pa*¹
Property Engagement
Views Last 7 Days
29
Views Last 30 Days
131
Views All Time
8,319
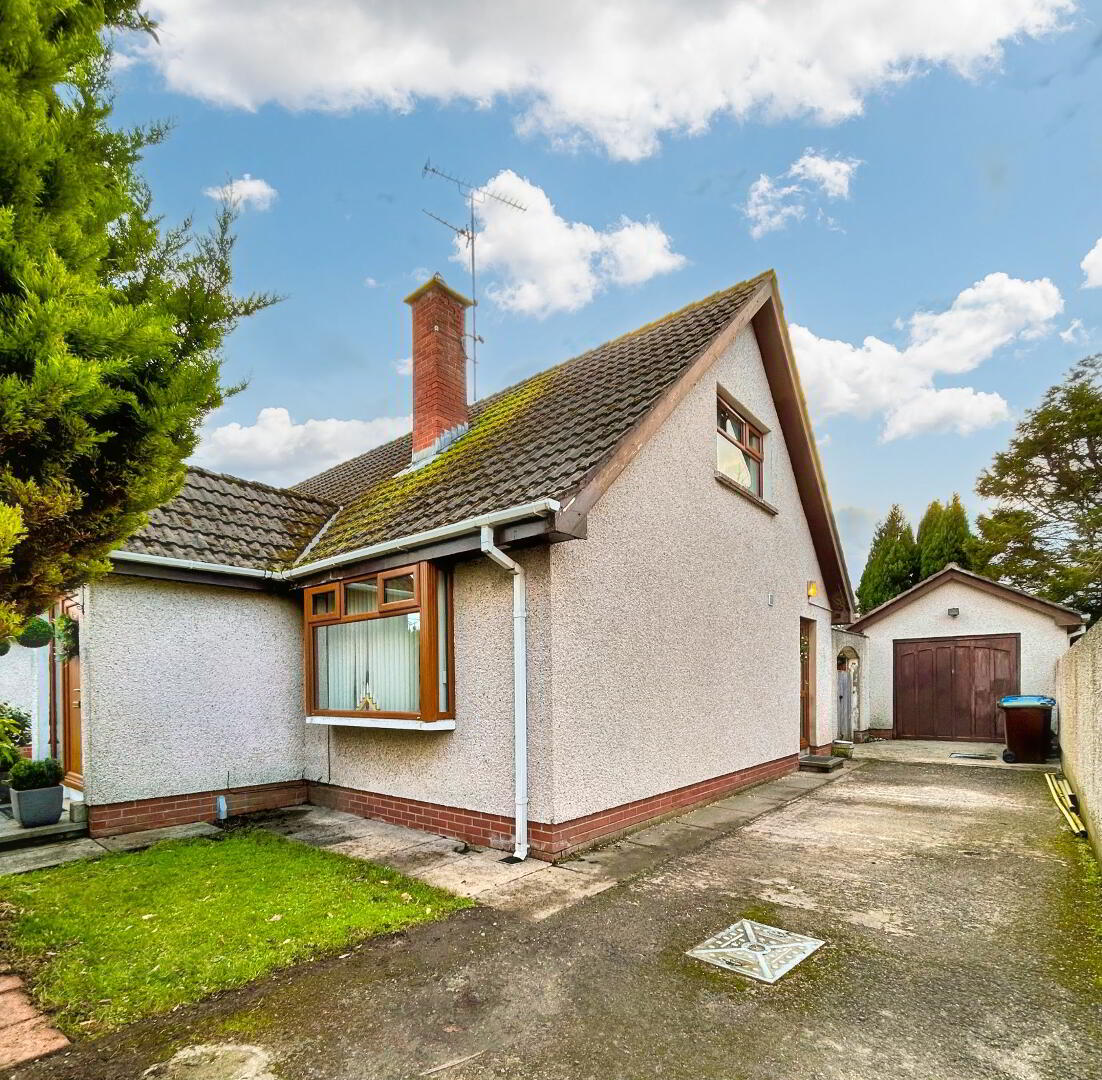
Features
- Three Bedroom Semi-Detached Chalet Bungalow
- Spacious Kitchen-Diner
- Conservatory
- Two Bathrooms
- Detached Garage
- Large Rear Garden
- Quiet Cul-de-sac Location
- Off Steert Parking For 2/3 Cars
- Early Viewing Highly Advised
Location Location Location.. A Chalet Bungalow With a Detached Garage, This One Has Those Boxes Ticked!
James Gorman Property are pleased to welcome to the sales market, 9 Glenrandel in Eglinton. This semi-detached, three bedroom, chalet bungalow set within a quiet cul de sac and a stone’s throw from the Village is ready for viewings now. A family home for the past 10 years, now is the time for the next owners to enjoy this great property. Its spacious kitchen-diner, two bathrooms and separate garage will appeal to a range of potential buyers, we encourage an early inspection to avoid disappointment.
Entering this property, into the hallway. A light space leads to the main living areas towards the back of the property. First door on the right is the lounge. A lovely cosy room with open fire and has a back boiler that heats radiators – a real plus! Across the hall you pass a storage cupboard which is under the stairs and further along the hall is bedroom three, which is currently being used as an office space. Adjacent to this is a fully tiled shower room with large, heated towel radiator. Back down the hall and into the main room in the property; a spacious 22ft wide kitchen diner leading onto a compact conservatory that has direct access out into a large rear garden. Side access to a single garage with electric. Outside tap. Oil tank neatly tucked around one side.
First floor we have two equally sized double bedrooms and a family bathroom. Bedroom one has side window and built in storage cupboard and bedroom two across the hall has two velux windows allowing really good natural light in. Loft access via landing.
To note some other key features: Double glazing, oil heating, front and rear gardens, quiet cul de sac location, walking proximity to Eglinton Village, off street parking for two cars.
For more information and to arrange a viewing give James a call on 028 7161 0402 and don’t forget to follow our social medial channels. Good luck!
Lounge 13'08 x 11'08
Kitchen/Diner 22'10 x 9'05
Bedroom One 13'06 x 10'05 (First Floor)
Bedroom Two 13'06 x 9'10 (First Floor)
Bedroom Three 10'06 x 10' (Ground Floor)
Conservatory 9'04 x 8'02
Garage 19'08 x 10'08
NB: All measurements taken to widest points

Click here to view the video
