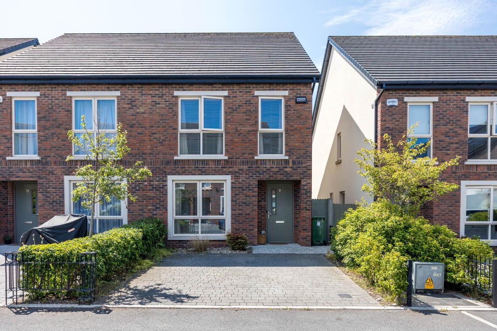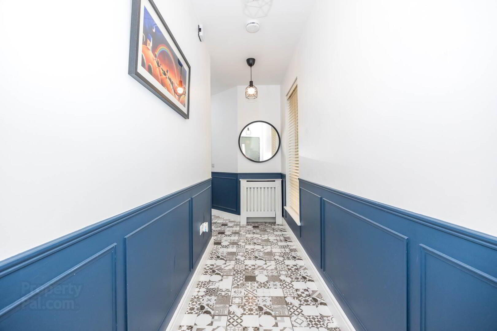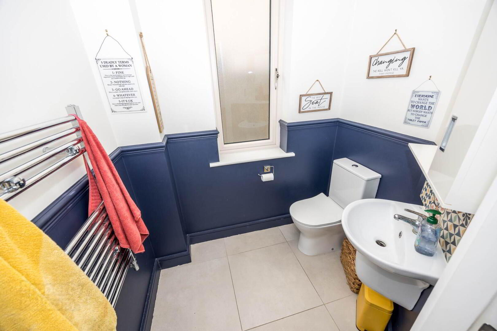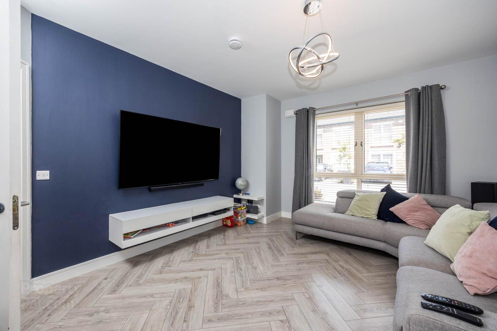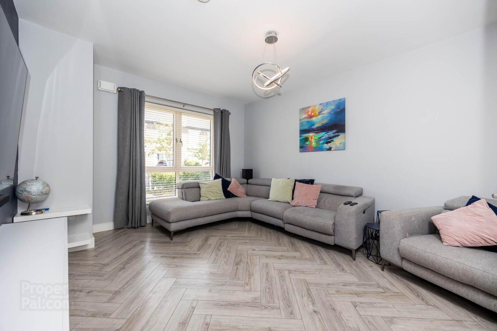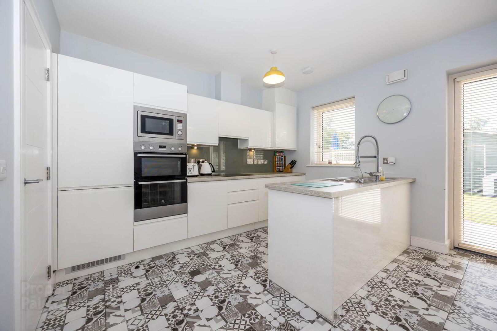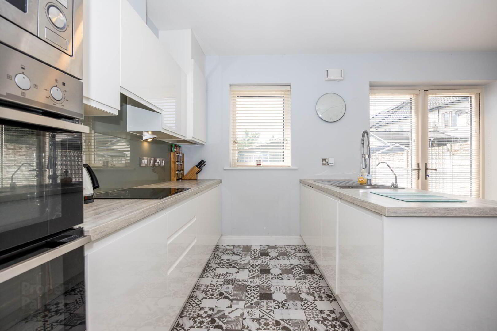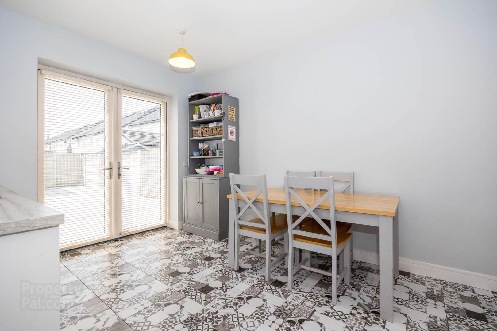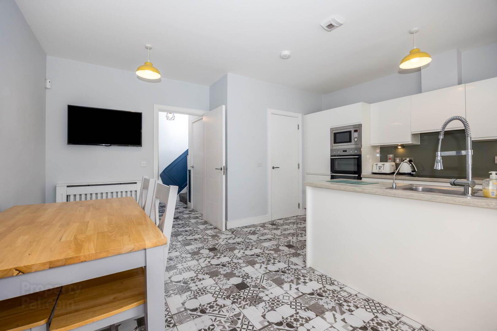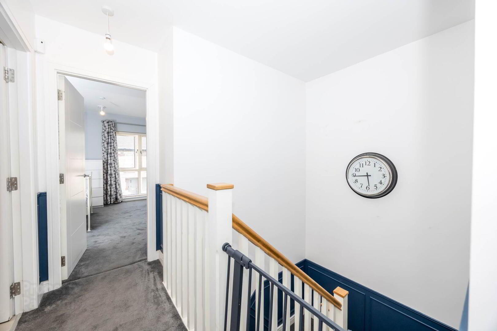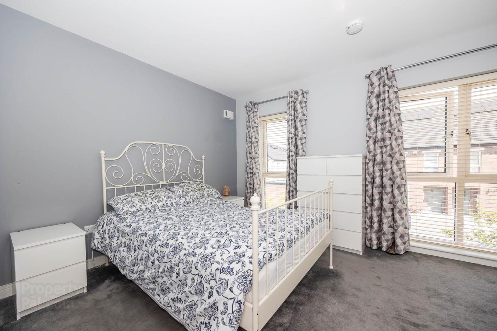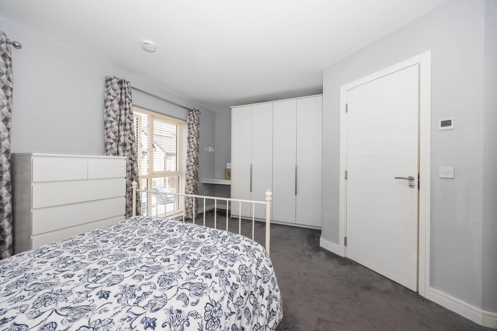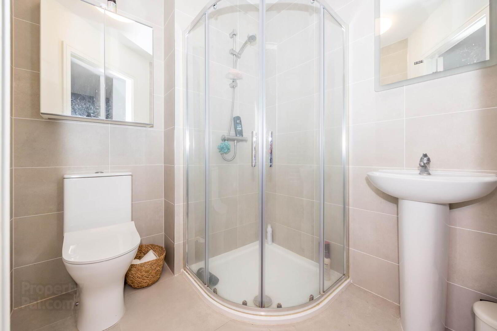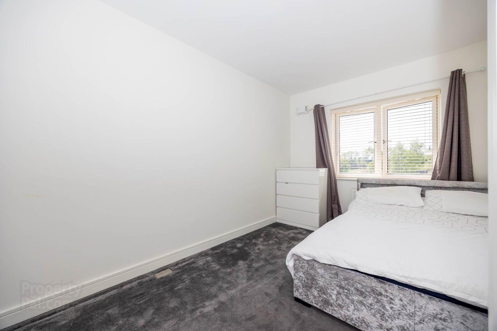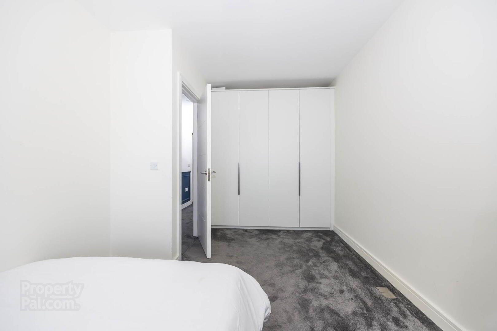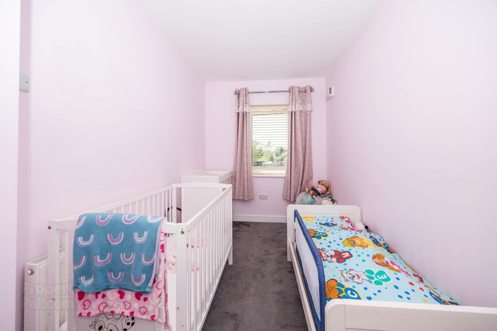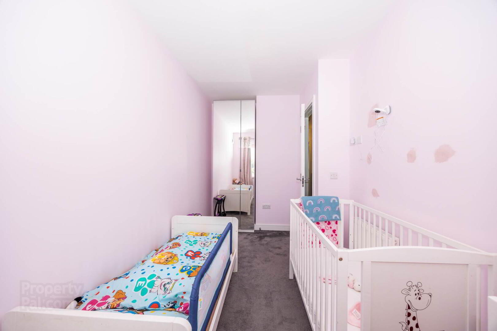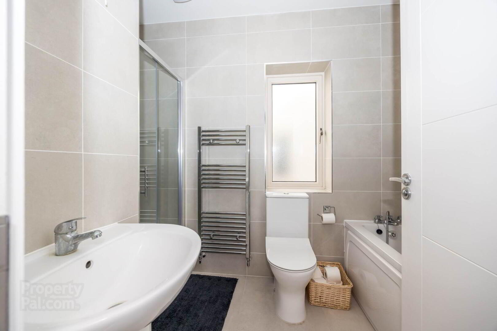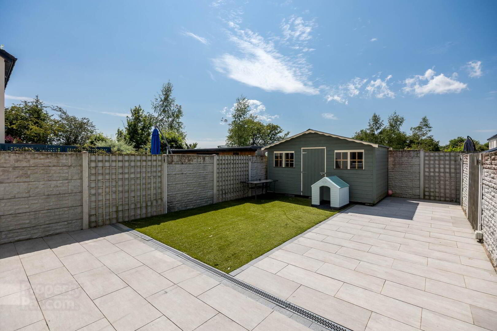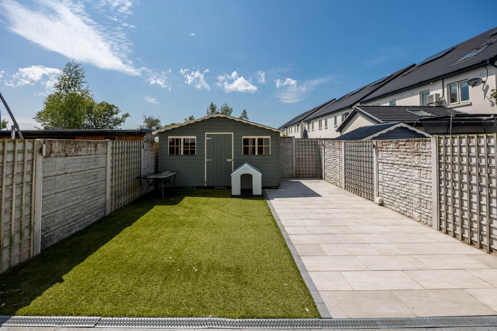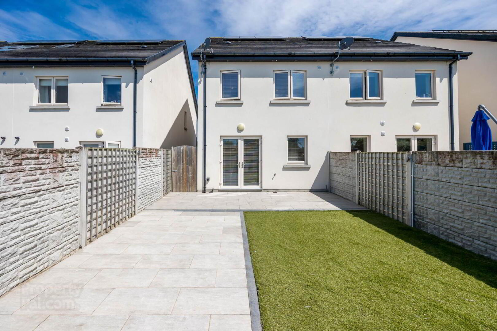9 Churchfield Grove,
Ashbourne, A84PX90
3 Bed Semi-detached House
Price €475,000
3 Bedrooms
3 Bathrooms
1 Reception
Property Overview
Status
For Sale
Style
Semi-detached House
Bedrooms
3
Bathrooms
3
Receptions
1
Property Features
Tenure
Freehold
Energy Rating

Property Financials
Price
€475,000
Stamp Duty
€4,750*²
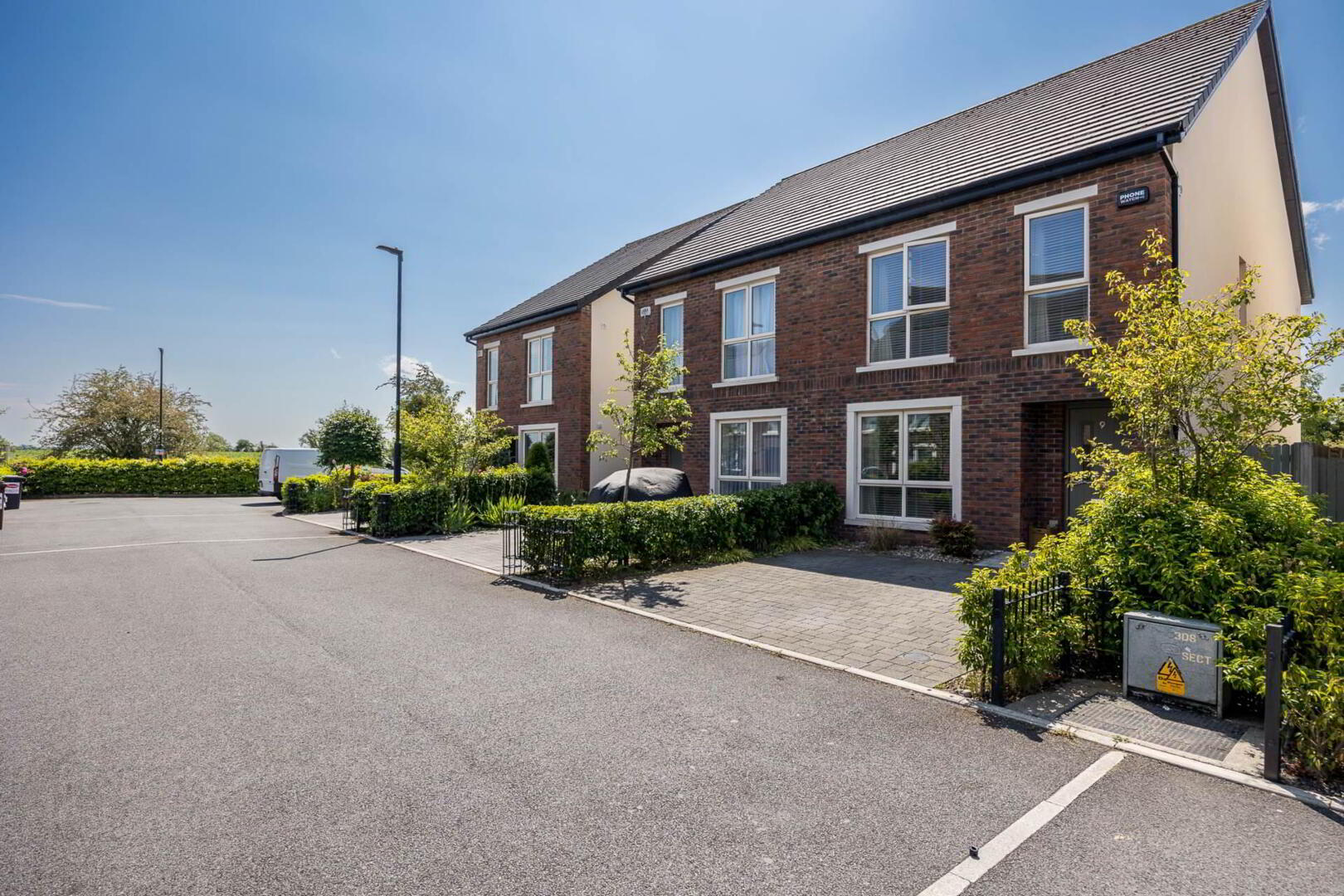
Features
- A3 Rated and constructed in 2019
- Gas Fired Central Heating with solar panels
- Excellent Condition throughout and tastefully decorated
- Two off street parking spaces in cul de sac location
- Sunny West facing rear garden with storage shed
- Landscaped rear garden with patio and artifical grass
- Viewing Highly recommended of this 3 bedroom semi detached home
- Contact GRIMES on 01 8350 392 to arrange a viewing
Entrance Hallway - 1.14m (3'9") x 4.6m (15'1")
Feature wall panelling with tiled floor, cloakroom & alarm panel.
Guest W.C. - 1.79m (5'10") x 1.38m (4'6")
Part tiled with w.c. & w.h.b and wall panelling and window for ventilation
Reception Room - 4.68m (15'4") x 3.78m (12'5")
Window to front elevation this spacious room is complete with parquet effect laminate wood floor and pendant light fitting
Kitchen - 4.5m (14'9") x 4.87m (16'0")
Range of floor & eye level fitted press units with tiled splashback. Peninsula with sink. Integrated fridge freezer, dishwasher, double oven & microwave, electric hob & extractor fan. Tiled floor. Access to utility room and french doors to bright rear garden
Utility - 1.93m (6'4") x 1.68m (5'6")
Fitted press units for additional storage. Plumbed for washing machine & tumble dryer. Tiled floor.
Landing - 4.04m (13'3") x 0.87m (2'10")
Feature wall panelling, carpetted floor, hotpress & Stira access to attic.
Master Bedroom - 4.97m (16'4") x 4m (13'1")
Situated to front of house with two oversized windows finished with carpet & built in wardrobes with vanity area. Ensuite off bedroom
Ensuite - 1.81m (5'11") x 1.95m (6'5")
Fully tiled in neutral tones with w.c. & w.h.b, power shower and built in wall storage. Heated towel rail.
Bedroom 2 - 2.78m (9'1") x 4.91m (16'1")
Large double bedroom to the rear of house with carpet & built in wardrobes.
Bedroom 3 - 2.1m (6'11") x 4.32m (14'2")
Generous size third bedroom to the rear of house with carpet and window.
Main Bathroom - 2.98m (9'9") x 1.69m (5'7")
Fully tiled with w.c., w.h.b. & bath with shower attachment. Heated towel rail. Window for ventilation.
Rear Garden
Sunny west facing rear garden with additional drainage and upgraded patio area with artifical grass for those looking for low maintenance! Externally there is an outside light, tap and external plug point.
what3words /// paddlers.mutt.boisterous
Notice
Please note we have not tested any apparatus, fixtures, fittings, or services. Interested parties must undertake their own investigation into the working order of these items. All measurements are approximate and photographs provided for guidance only.

