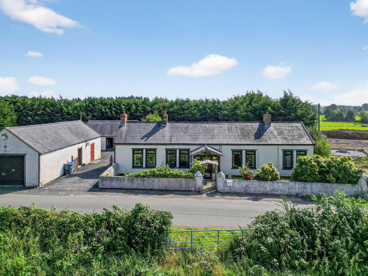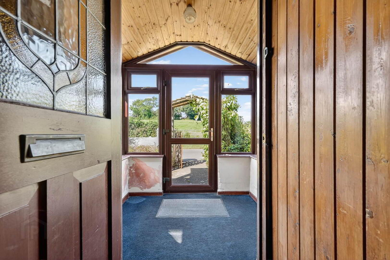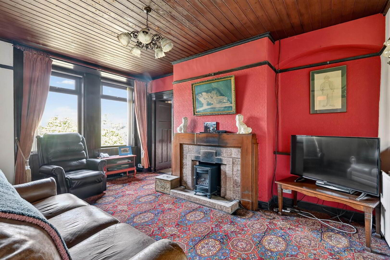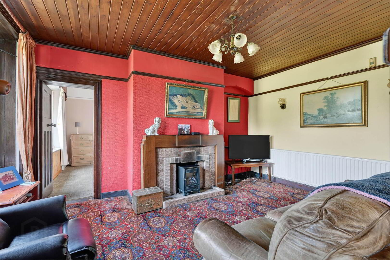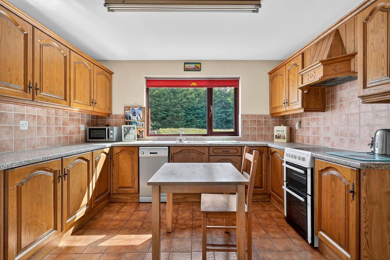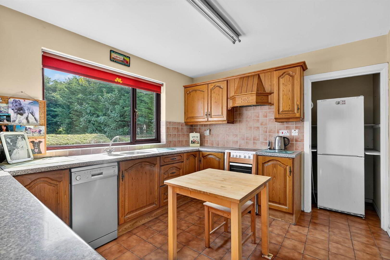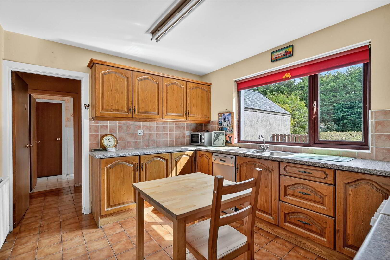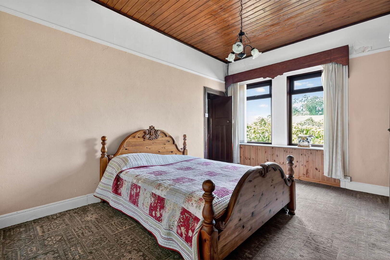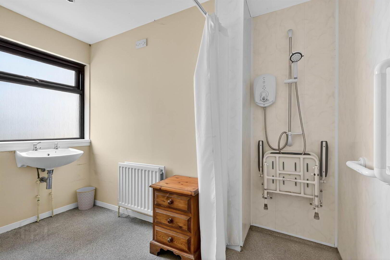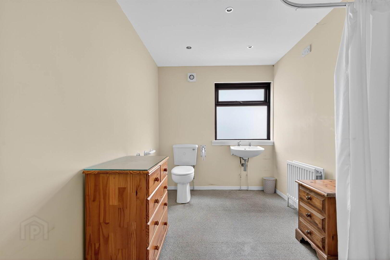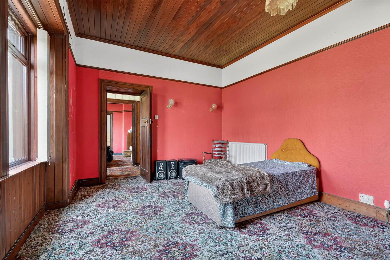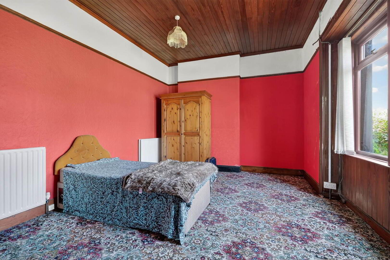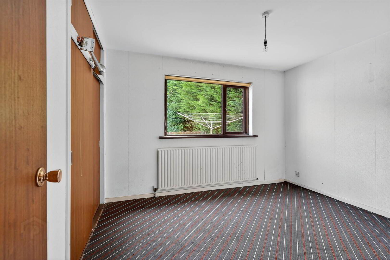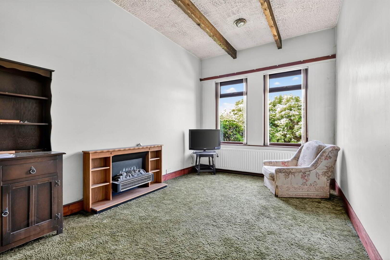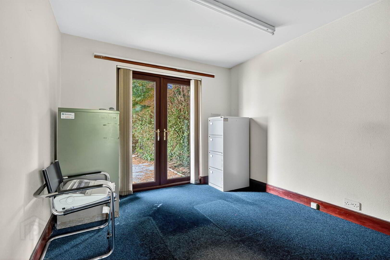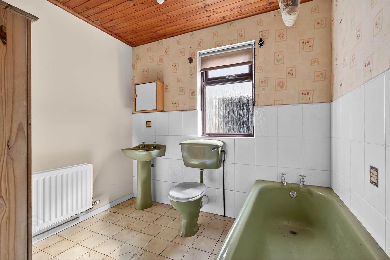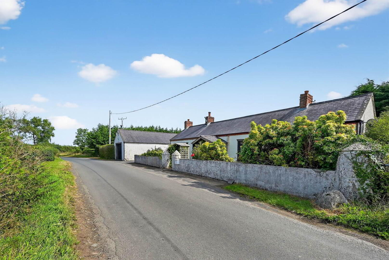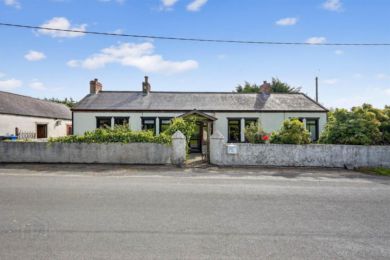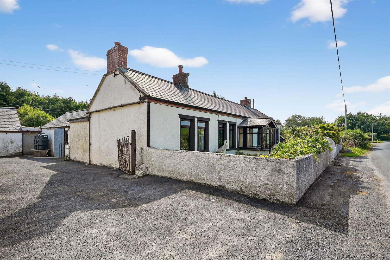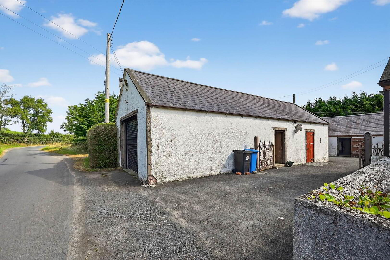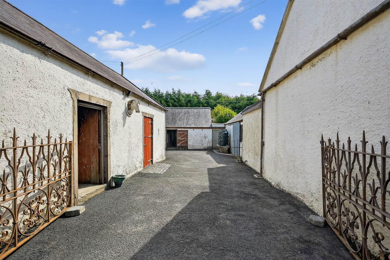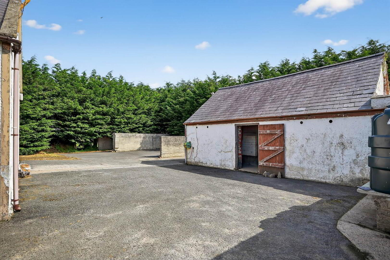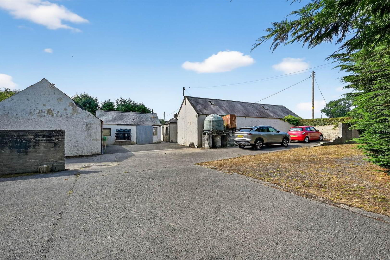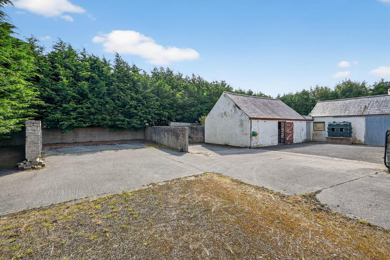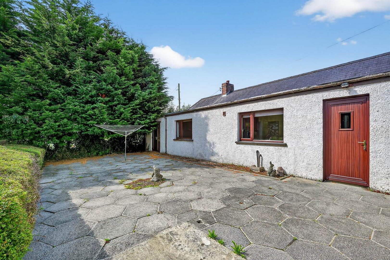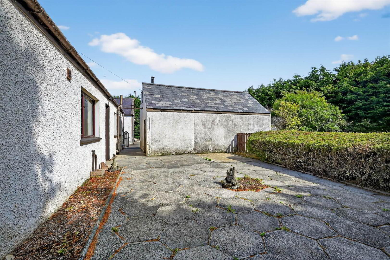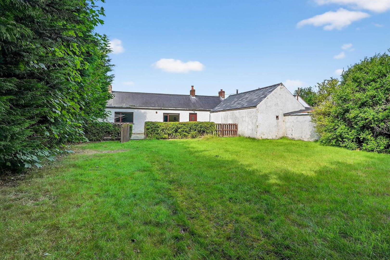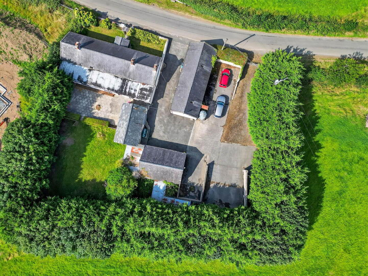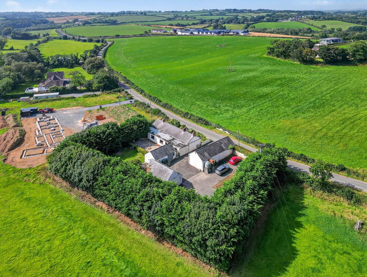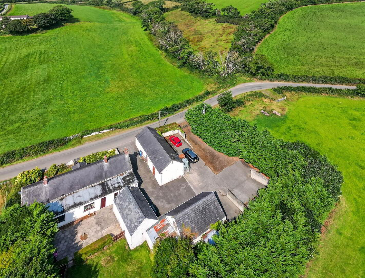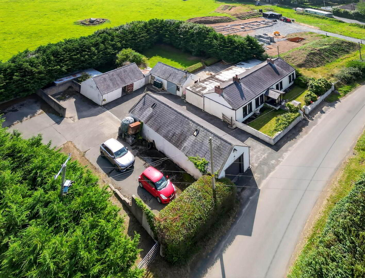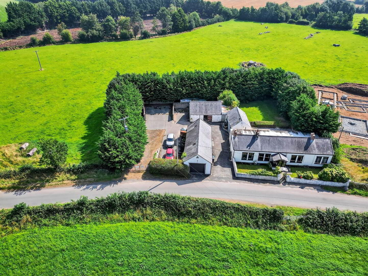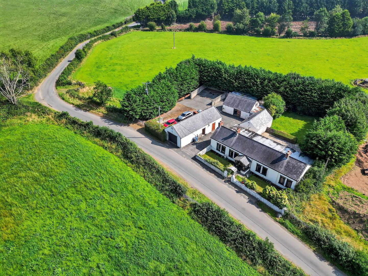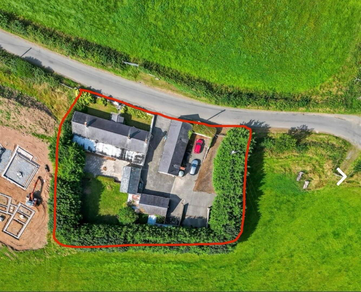9 Ballygraffan Road,
Comber, Newtownards, BT23 5NB
3 Bed Detached House
Offers Around £399,950
3 Bedrooms
2 Receptions
Property Overview
Status
For Sale
Style
Detached House
Bedrooms
3
Receptions
2
Property Features
Tenure
Not Provided
Heating
Oil
Broadband
*³
Property Financials
Price
Offers Around £399,950
Stamp Duty
Rates
£2,212.82 pa*¹
Typical Mortgage
Legal Calculator
In partnership with Millar McCall Wylie
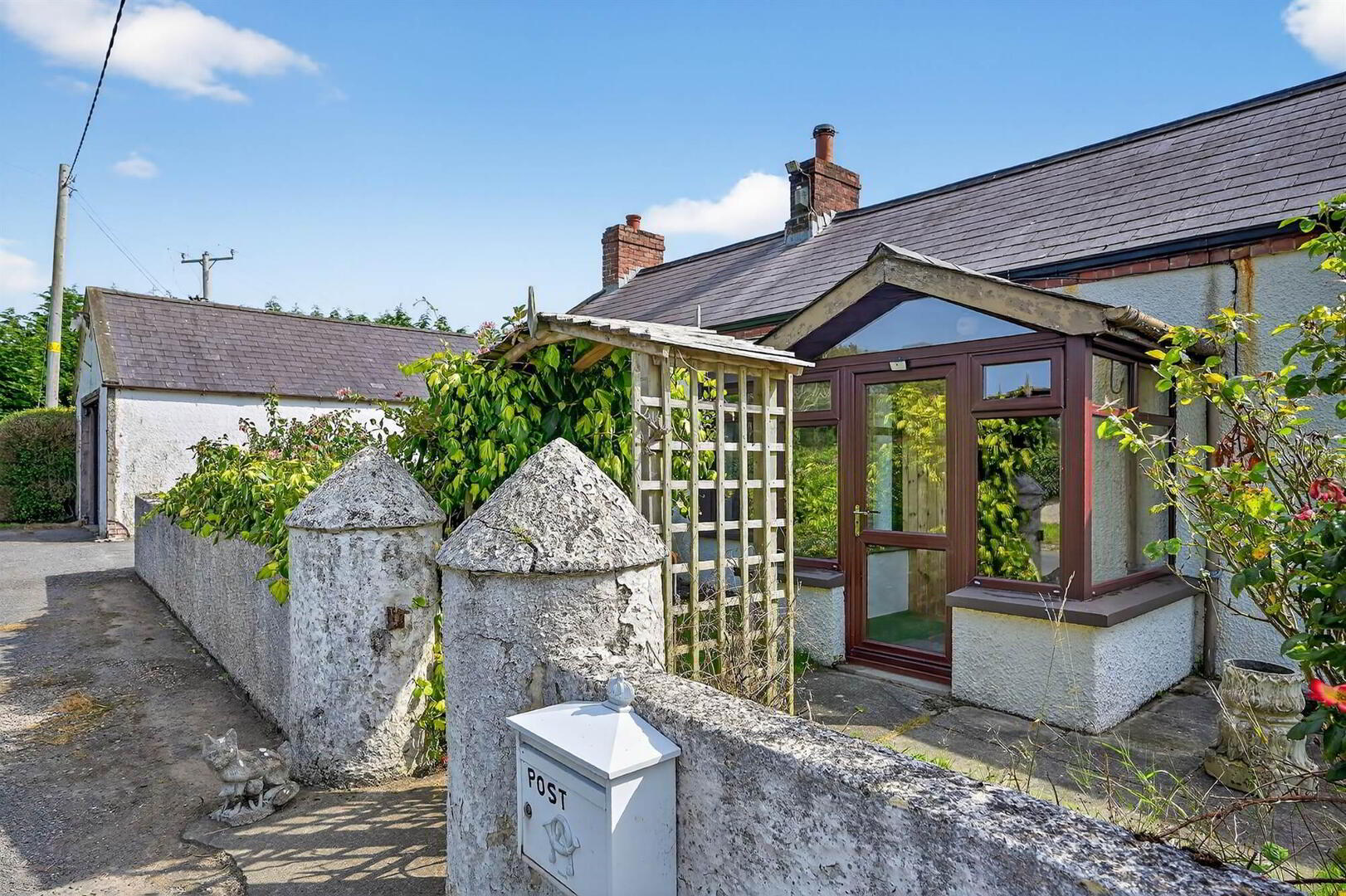
Additional Information
- Unique property located on the periphery of Comber town
- Nestled amongst some of County Down's most idyllic scenery
- Encompassing a charming, extended cottage & several outbuildings
- Set within half an acre of hard standing area and mature gardens
- Cottage accommodation comprises:
- Entrance porch leading to hallway
- Lounge
- Dining Room
- Study
- Kitchen
- Three bedrooms - principal with ensuite
- Main bathroom
- Oil fired central heating / uPVC frame double glazed / Septic tank
- Enclosed, notably private rear garden enjoying sunny aspect
- Detached garage, wash house with store, & stable block
- Potential for running a business from home (subject to the relevant approvals)
- Ideal for those wishing to commute yet also seeking a quieter, relaxed pace of living
- Located less than 2 miles from Comber Square within proximity to principal routes to Belfast, Dundonald, Downpatrick & Newtownards
The cottage offers well-proportioned, versatile accommodation that could be easily adapted to suit the occupier’s requirements. Currently in the form of reception porch, hallway, living room, dining room leading to study, kitchen, three bedrooms – principal with ensuite plus main bathroom. Externally, the notably private and enclosed rear garden enjoys a sunny aspect. Affording several outbuildings which offer potential for running a business from home (subject to the relevant approvals).
An enviable location nearby Strangford Lough, an area renowned for its’ outstanding natural beauty, yet situated less than 2 miles from Comber square. Located within proximity to principal routes to Belfast, Dundonald, Downpatrick and Newtownards making it ideal for those wishing to commute yet also seeking a quieter, relaxed pace of living.
Ground Floor
- uPVC double glazed front door.
- ENTRANCE PORCH:
- Pine tongue and groove ceiling. Leaded stained glass timber door to:
- ENTRANCE HALL:
- LOUNGE:
- 4.8m x 4.8m (15' 9" x 15' 9")
(at widest points). Feature open fireplace with carved oak surround, Italian marble inset and hearth, cornice ceiling, picture rail, tongue and groove ceiling. - BEDROOM (2):
- 4.8m x 3.5m (15' 9" x 11' 6")
Pine tongue and groove ceiling, picture rail. - BEDROOM (1):
- 4.5m x 3.7m (14' 9" x 12' 2")
Pine tongue and groove ceiling. Picture rail. - ENSUITE SHOWER ROOM:
- White suite comprising low flush wc, wash hand basin, shower area with Triton electric shower unit, vinyl flooring, extractor fan, window.
- KITCHEN:
- 3.6m x 3.m (11' 10" x 9' 10")
Oak kitchen with range of high and low level units, stainless steel sink unit with drainer and mixer tap, laminate work tops, tiled walls, space for cooker, concealed extractor fan, space for dishwasher, built-in fridge, ceramic tiled floor. - REAR HALLWAY:
- Built-in cupboard with sliding doors. uPVC double glazed door to rear.
- BATHROOM:
- Coloured suite comprising panellbed bath, pedestal wash hand basin, low flush wc, half tiled walls, ceramic tiled floor, tongue and groove ceiling. Hotpress.
- INNER HALLWAY:
- BEDROOM (3):
- 3.6m x 3.m (11' 10" x 9' 10")
Built-in robe with sliding doors. - DINING ROOM:
- 5.m x 3.m (16' 5" x 9' 10")
Exposed timber beams. - STUDY:
- 3.1m x 3.m (10' 2" x 9' 10")
uPVC double glazed double doors to exterior.
Outside
- Site extends to circa half an acre. Hard standing area leading to:
- DETACHED GARAGE:
- 7.6m x 4.5m (24' 11" x 14' 9")
Light and power, roller door. - STORE:
- 5.2m x 4.4m (17' 1" x 14' 5")
- STABLE BLOCK:
- 7.3m x 5.m (23' 11" x 16' 5")
Light. Front and rear door. - WASH HOUSE:
- 6.8m x 3.7m (22' 4" x 12' 2")
Light and power. Entrance at top, single door. Corrugated sliding door to side. - STORE (2):
- 3.m x 2.9m (9' 10" x 9' 6")
- WC:
- Low flush wc, wash hand basin.
- Enclosed, notably private rear garden in lawn bordered by mature trees. PVC oil tank. Septic tank.
Directions
From Killinchy Road roundabout, travel country bound along Killinchy Road for 1.4 miles. Turn left into Ballygraffan Road- Number 9 is on the right hand side.
--------------------------------------------------------MONEY LAUNDERING REGULATIONS:
Intending purchasers will be asked to produce identification documentation and we would ask for your co-operation in order that there will be no delay in agreeing the sale.


