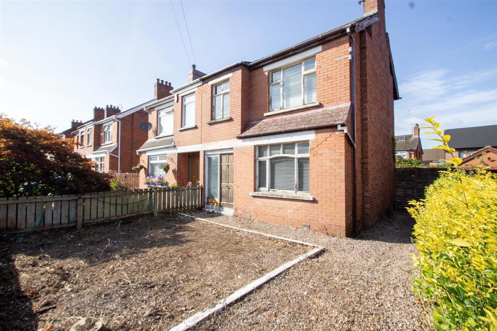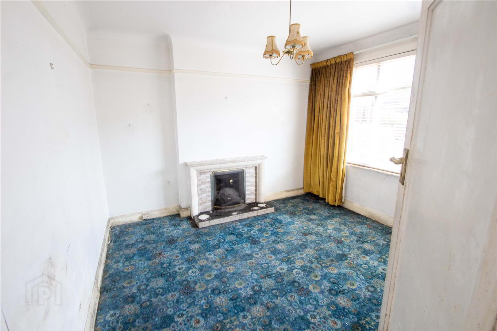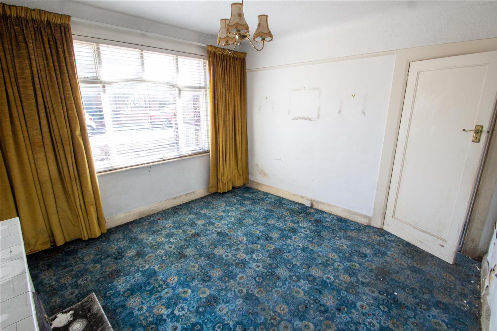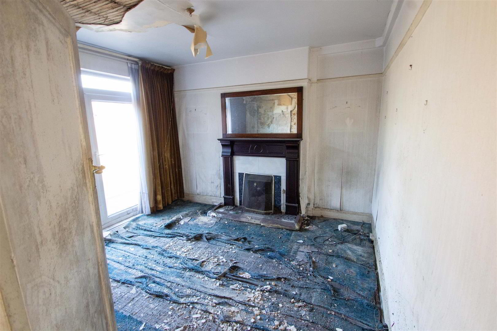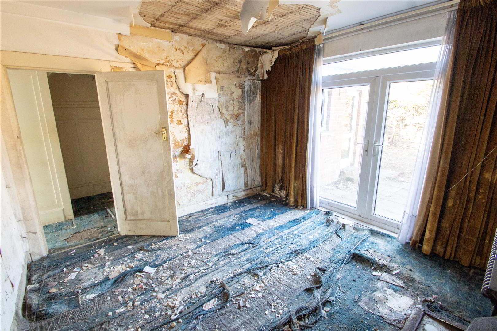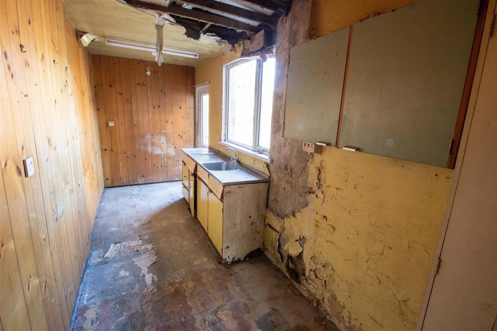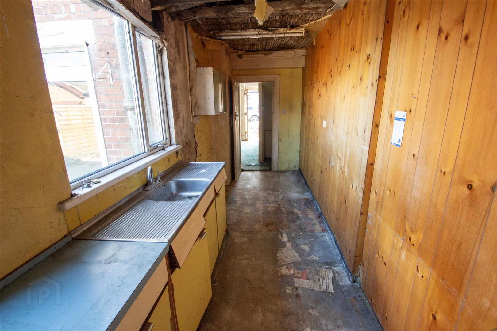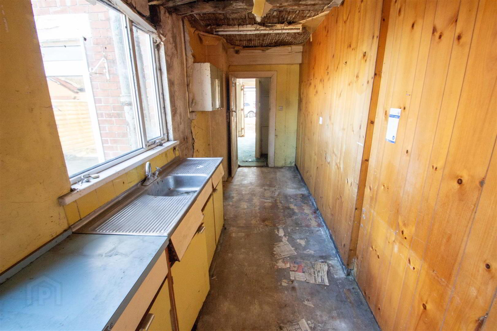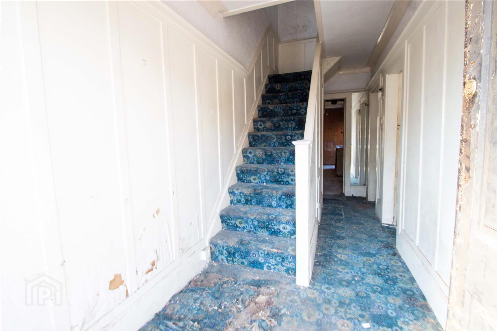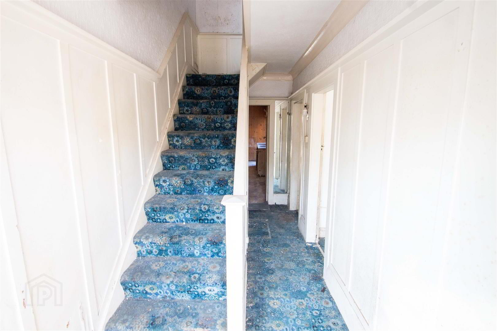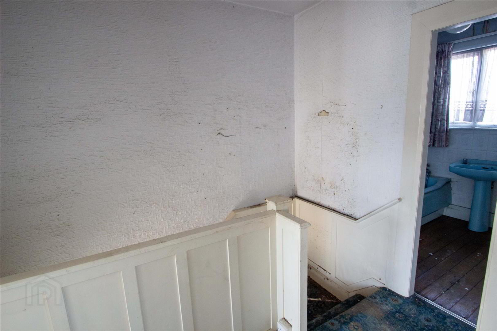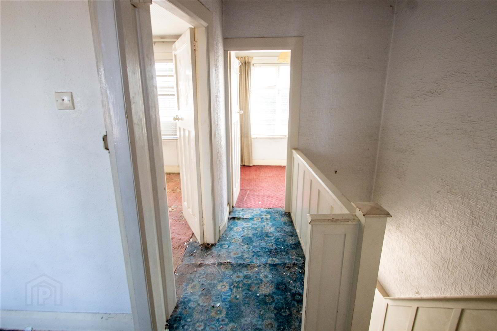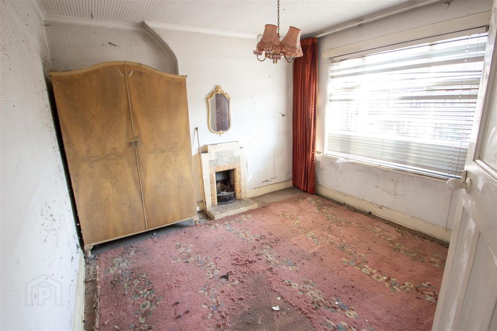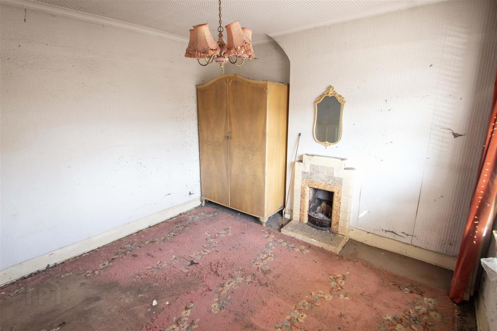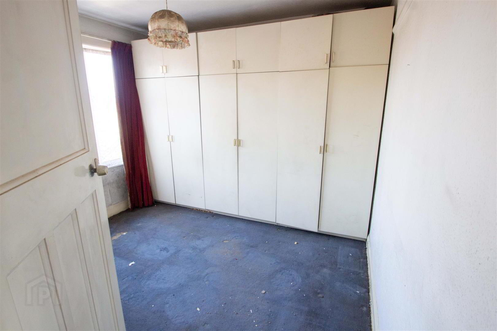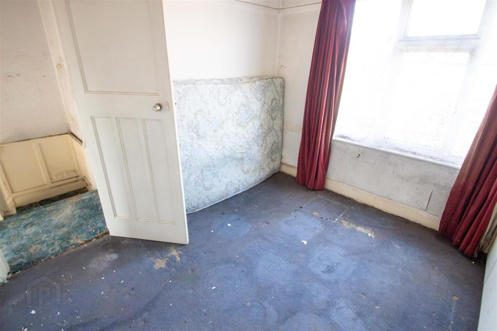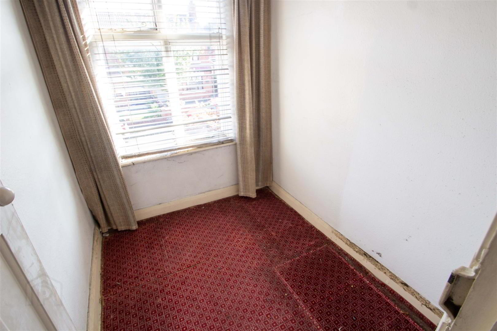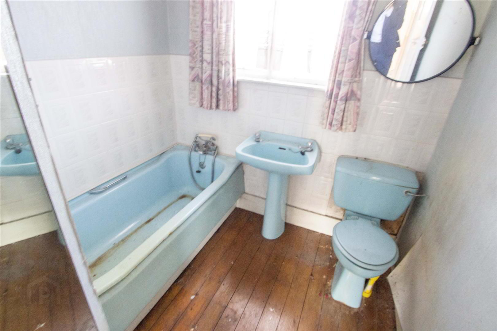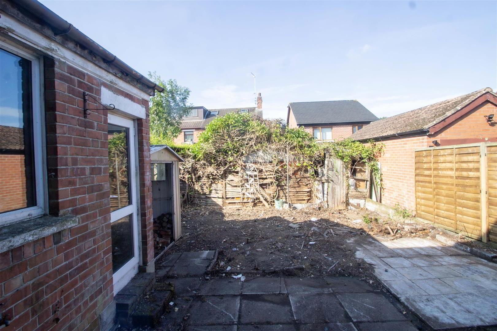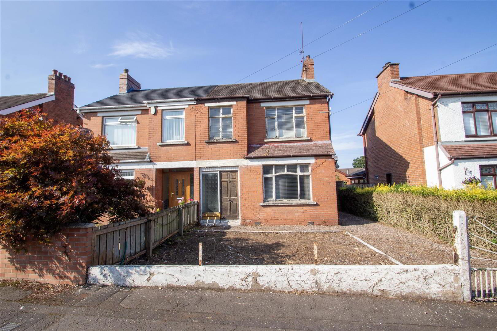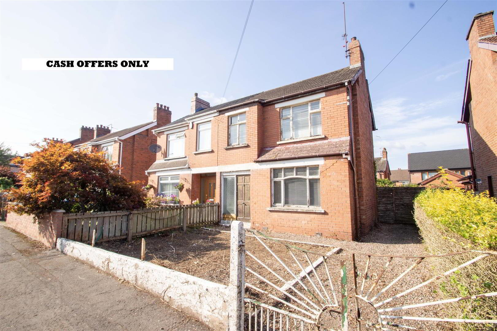9 Ashton Avenue,
Belfast, BT10 0JR
3 Bed Semi-detached House
Offers Around £165,000
3 Bedrooms
1 Bathroom
1 Reception
Property Overview
Status
For Sale
Style
Semi-detached House
Bedrooms
3
Bathrooms
1
Receptions
1
Property Features
Tenure
Leasehold
Energy Rating
Broadband
*³
Property Financials
Price
Offers Around £165,000
Stamp Duty
Rates
£1,199.13 pa*¹
Typical Mortgage
Legal Calculator
In partnership with Millar McCall Wylie
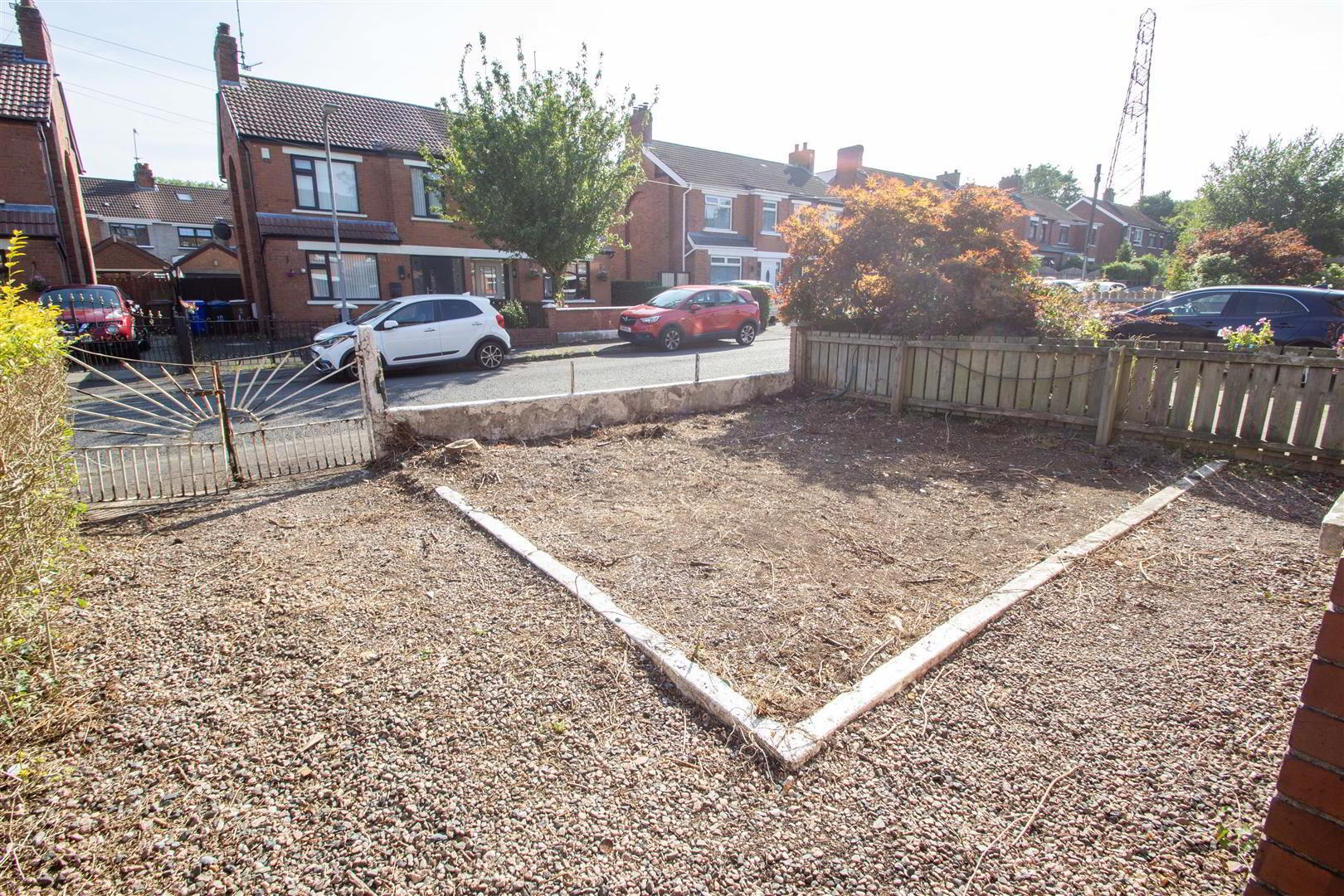
Additional Information
- Attractive red brick semi-detached home offered for sale, open to cash unconditional offers only.
- Requires full renovation / sold as seen.
- Three bedrooms.
- Two separate reception rooms.
- Coloured bathroom suite at first floor level.
- Kitchen facility.
- Front and rear gardens / off-road car parking.
- Prime residential location close to an excellent selection of schools, shops and transport links, along with a short walk to Finaghy railway station.
- Accessibility to lots of services on the nearby Upper Lisburn Road as well as Andersonstown, including state-of-the-art leisure facilities, cafes, restaurants and so much more.
- Incredible potential and scope to reconfigure or extend subject to consent, and we strongly encourage viewing.
The property offers huge potential for transformation and a rare chance to create your dream home; the accommodation is briefly outlined below.
Three bedrooms and a coloured bathroom suite at first-floor level.
On the ground floor there is a spacious and welcoming entrance hall as well as two separate reception rooms and a kitchen facility.
The property has off-road car parking and front and rear gardens and offers scope to reconfigure or extend subject to consent.
Viewing comes strongly recommended.
- GROUND FLOOR
- Front door to;
- SPACIOUS ENTRANCE HALL
- To;
- LOUNGE 3.53m x 3.51m (11'7 x 11'6)
- LIVING ROOM 3.89m x 3.58m (12'9 x 11'9)
- Upvc double glazed double doors to enclosed gardens.
- KITCHEN 5.77m x 1.93m (18'11 x 6'4)
- Single drainer stainless steel sink unit.
- FIRST FLOOR
- BEDROOM 1 3.76m x 3.40m (12'4 x 11'2)
- BEDROOM 2 3.40m x 3.35m (11'2 x 11'0 )
- BEDROOM 3 2.39m x 1.80m (7'10 x 5'11 )
- COLOURED BATHROOM SUITE
- Bath, low flush w.c, pedestal wash hand basin.
- OUTSIDE
- Enclosed rear garden.


