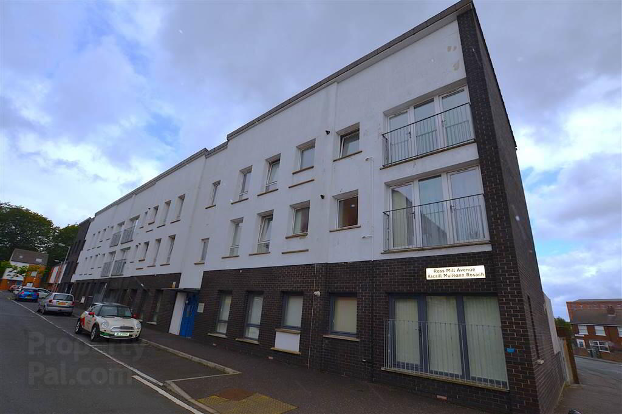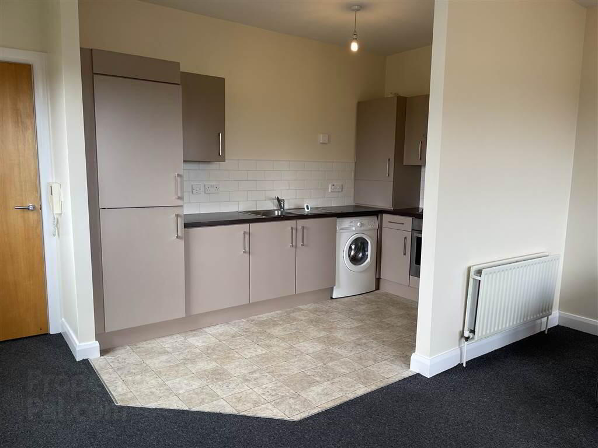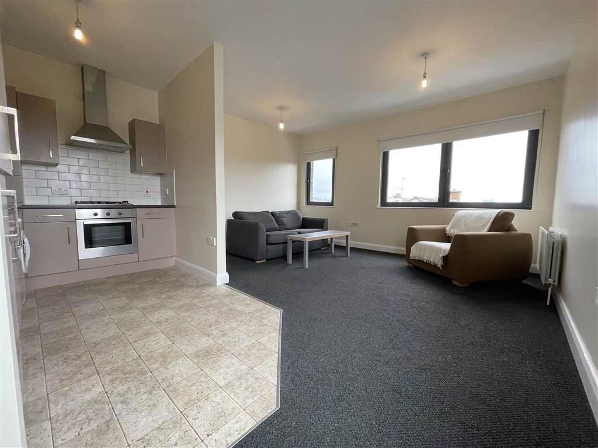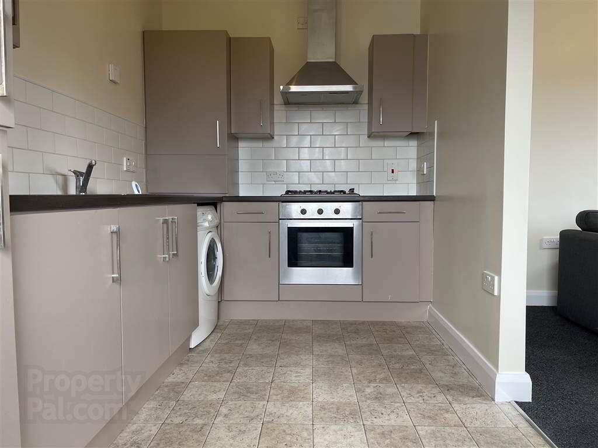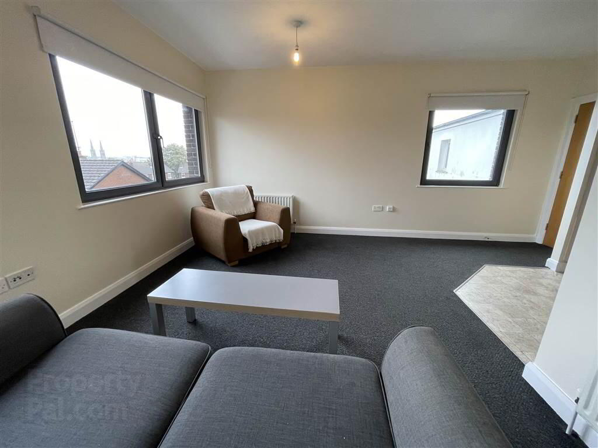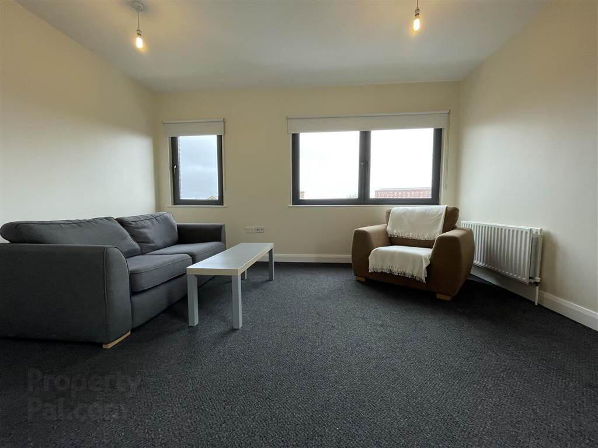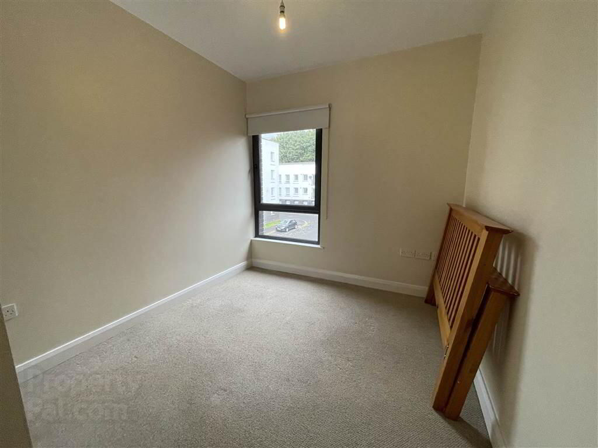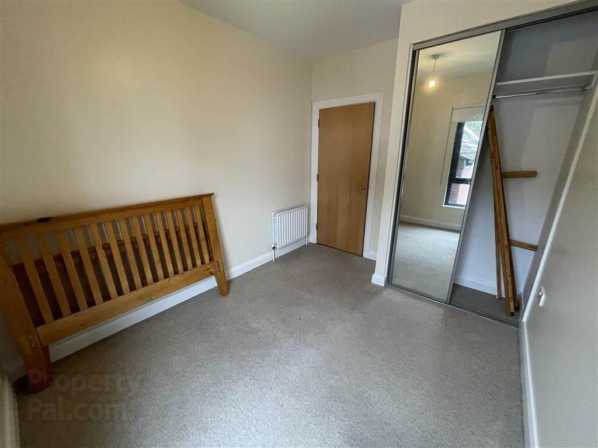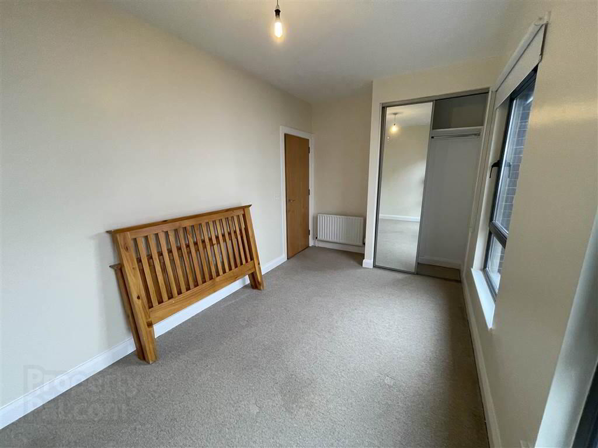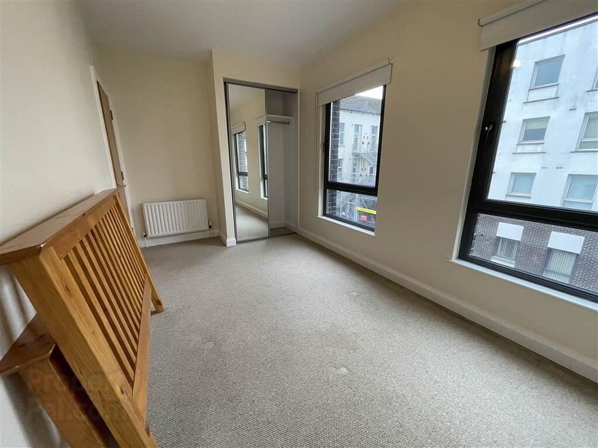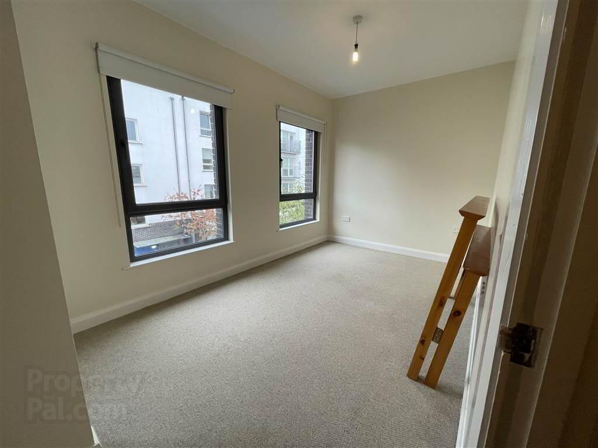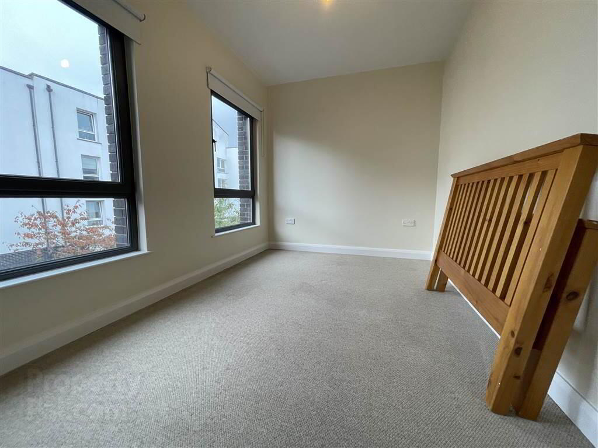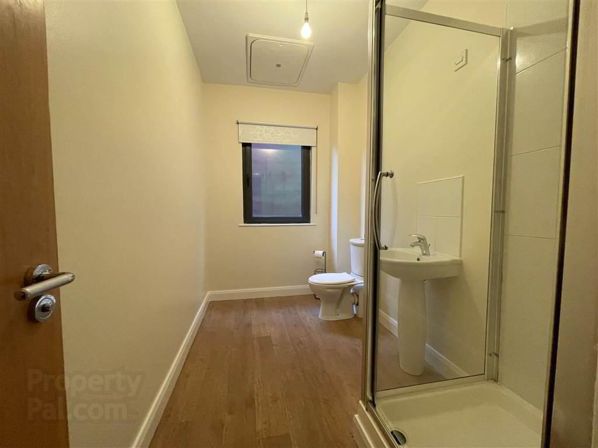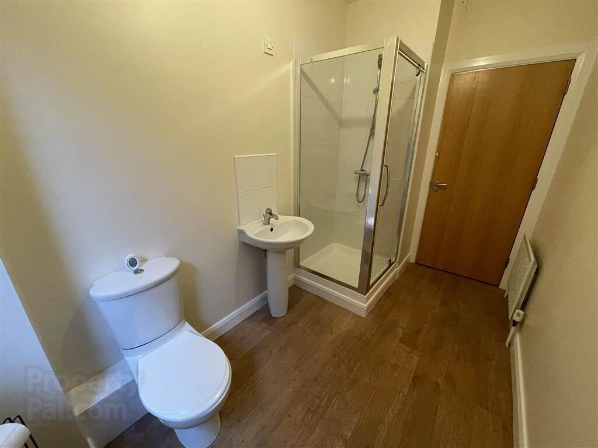9 Apt. Duffy Building, 36 Ross Mill Avenue,
Belfast, BT13 2QH
2 Bed Apartment
Sale agreed
2 Bedrooms
1 Reception
Property Overview
Status
Sale Agreed
Style
Apartment
Bedrooms
2
Receptions
1
Property Features
Tenure
Not Provided
Energy Rating
Heating
Gas
Property Financials
Price
Last listed at Price Not Provided
Rates
Not Provided*¹
Property Engagement
Views Last 7 Days
21
Views Last 30 Days
97
Views All Time
2,433
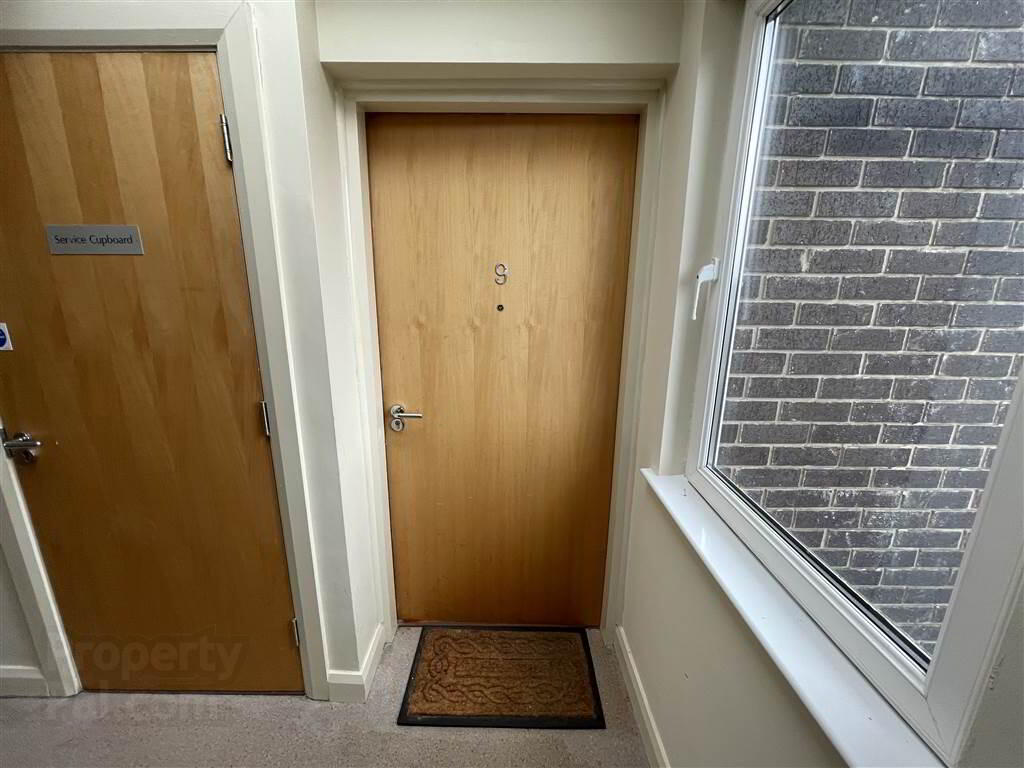
Features
- Well Presented Two Bedroom Apartment Located Minutes from Belfast City Centre
- Two Sizeable Naturally Bright Bedrooms with Built-in Storage
- Spacious Living / Dining Room with Views Overlooking Belfast City
- Three Piece Bathroom Suite
- Gas heating / Double Glazing
- Intercom System
- On-Street Parking
- Ease of Access to Belfast City Centre
- Management Fees £488.51 Per Quarter
Internally, the property is presented to a great standard throughout, offering sleek spacious living accommodation. The living and kitchen area is spacious with ample cupboard and worktop space along with integrated cooking appliances and plumbing for washing machine all further benefitting from vast natural lighting through large double glazed windows. Two well proportioned bedrooms are also present completed with fitted carpet and built-in storage space in both rooms. To complete the living accommodation, the property is host to a three piece bathroom comprising walk-in shower, WHB and toilet.
Additional benefits of the property include; gas heating, double glazing, intercomm system and ease of access to an extensive transport network.
Entrance Level
- HALLWAY:
- 3.28m x 4.704m (10' 9" x 15' 5")
Fitted carpet, single radiator x1. - LIVING ROOM:
- 3.28m x 4.704m (10' 9" x 15' 5")
Fitted carpet, uPVC double glazed windows, view overlooking Belfast City. - KITCHEN:
- 4.724m x 2.104m (15' 6" x 6' 11")
Fitted kitchen with array of units at both high and low level, gas stove, plumbing for washig appliances and subway tiling splashback. - BEDROOM (1):
- 4.687m x 2.558m (15' 5" x 8' 5")
Master bedroom with fitted carpet, uPVC double glazing and built-in storage. - BEDROOM (2):
- 2.692m x 3.416m (8' 10" x 11' 2")
Fitted carpet, uPVC double glazing and built-in storage. - SHOWER ROOM:
- 3.397m x 1.827m (11' 2" x 5' 12")
Laminate flooring, uPVC double glaizing, walk-in shower, WHB and toilet.
DISCLAIMER:
- Northern Property for themselves and for the vendors or lessons of this property whose agents they are, give notice that: (1) these particulars are set out as a general guideline only, for the guidance of intending purchasers or lessees and do not constitute, nor constitute any part of an offer or contract: (2) All descriptions, dimensions, references to condition and necessary permissions for the use and occupation, and other details are given without responsibility and any intending purchasers or tenants should not rely on them as statements or representations of fact, but must satisfy themselves in inspection or otherwise, as to the correctness of each of them: (3) No person in the employment of Northern Property has any authority to make or give representation or warranty whatever in relation to this property.
Directions
Located just off the Falls Road, West Belfast in Ross' Mill.


