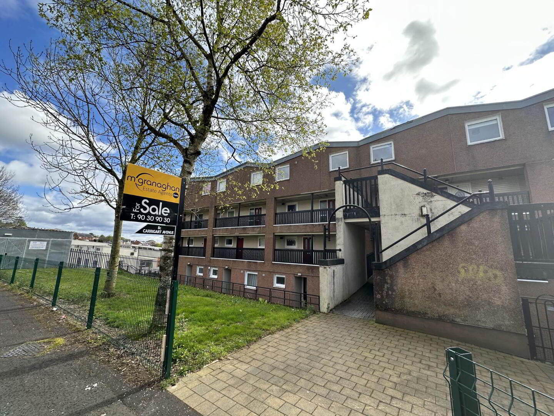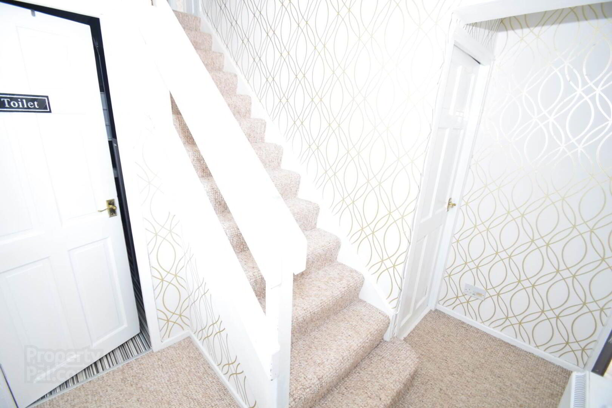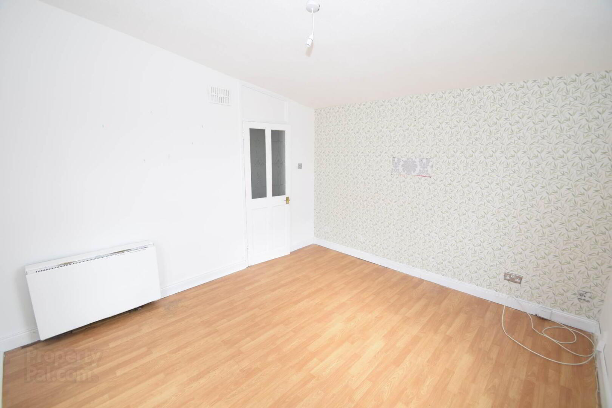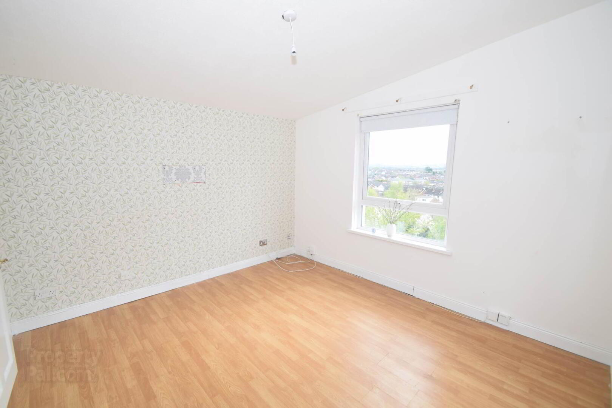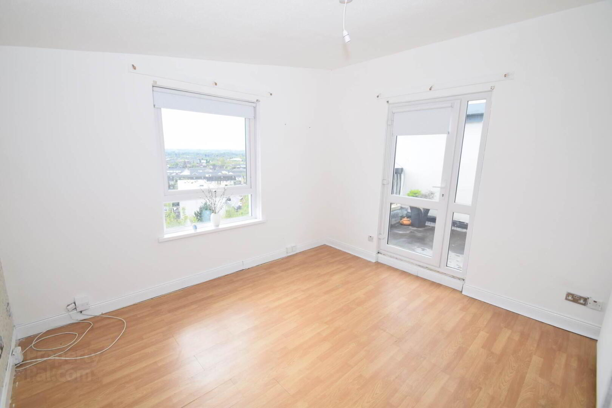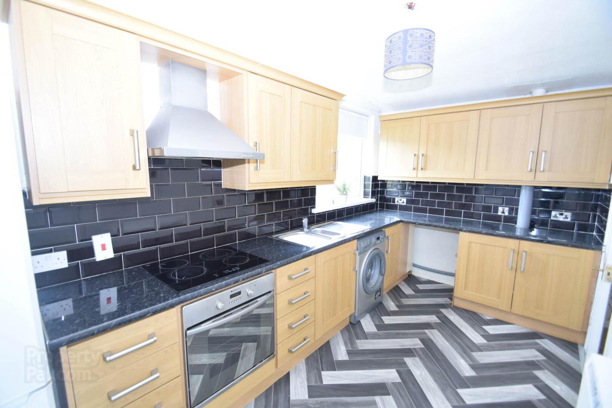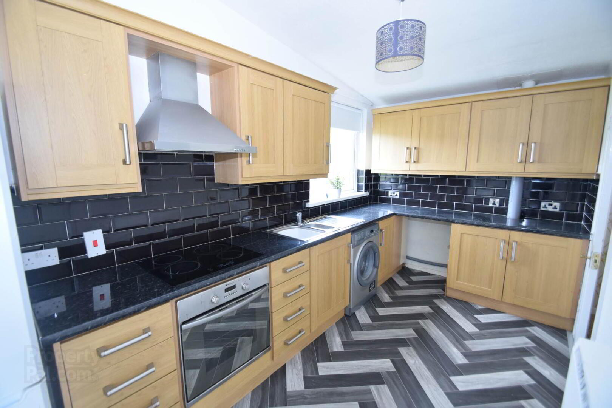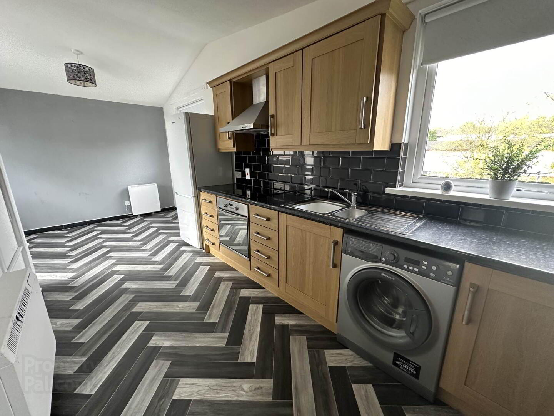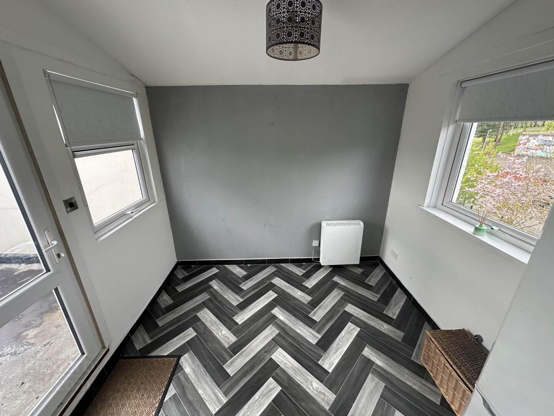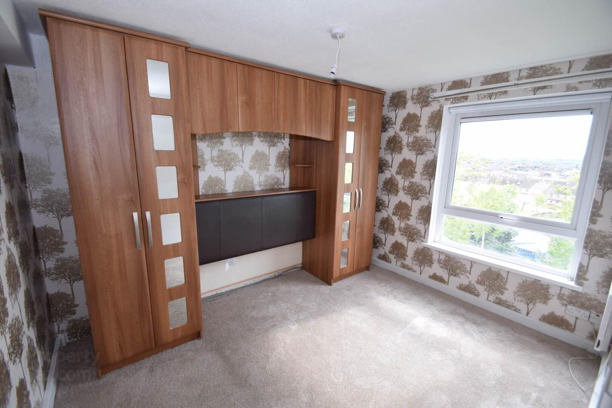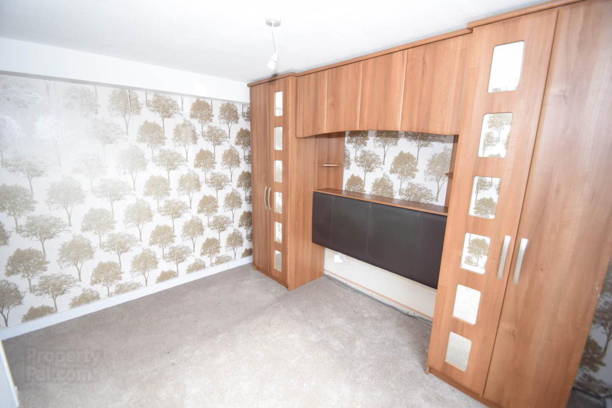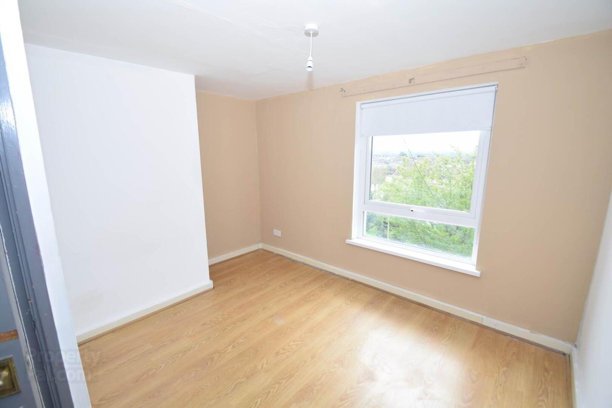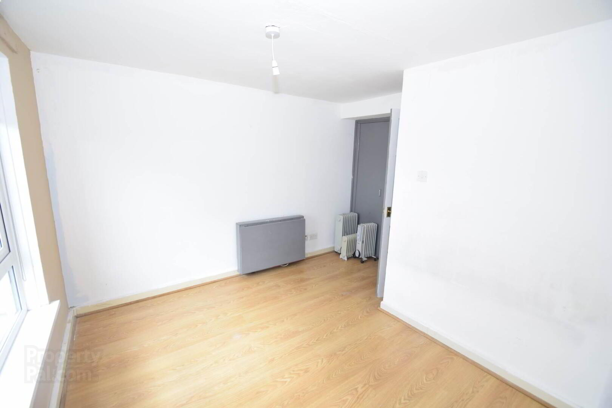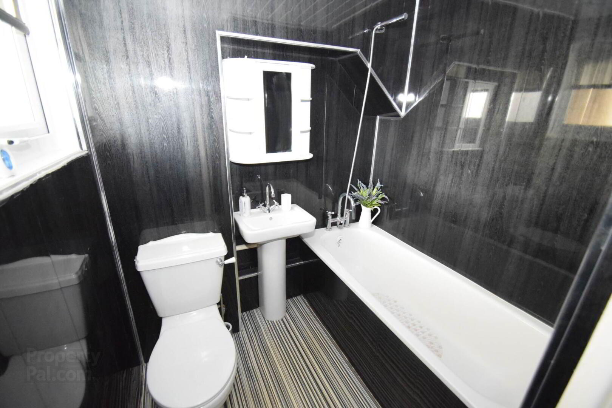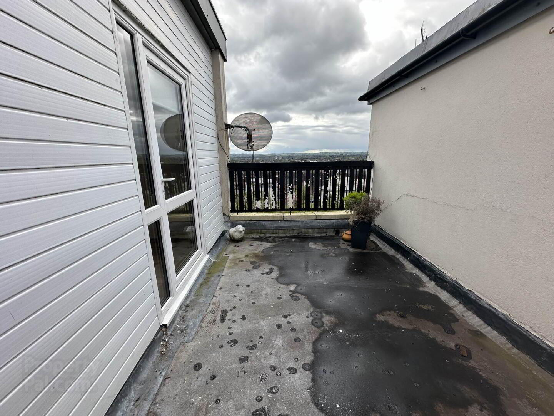8c Carrigart Avenue,
Lenadoon, Belfast, BT11 9HU
2 Bed Apartment
Sale agreed
2 Bedrooms
1 Bathroom
1 Reception
Property Overview
Status
Sale Agreed
Style
Apartment
Bedrooms
2
Bathrooms
1
Receptions
1
Property Features
Tenure
Leasehold
Energy Rating
Heating
Electric Storage Heaters
Broadband
*³
Property Financials
Price
Last listed at £87,500
Rates
£575.58 pa*¹
Property Engagement
Views Last 7 Days
56
Views Last 30 Days
396
Views All Time
6,349
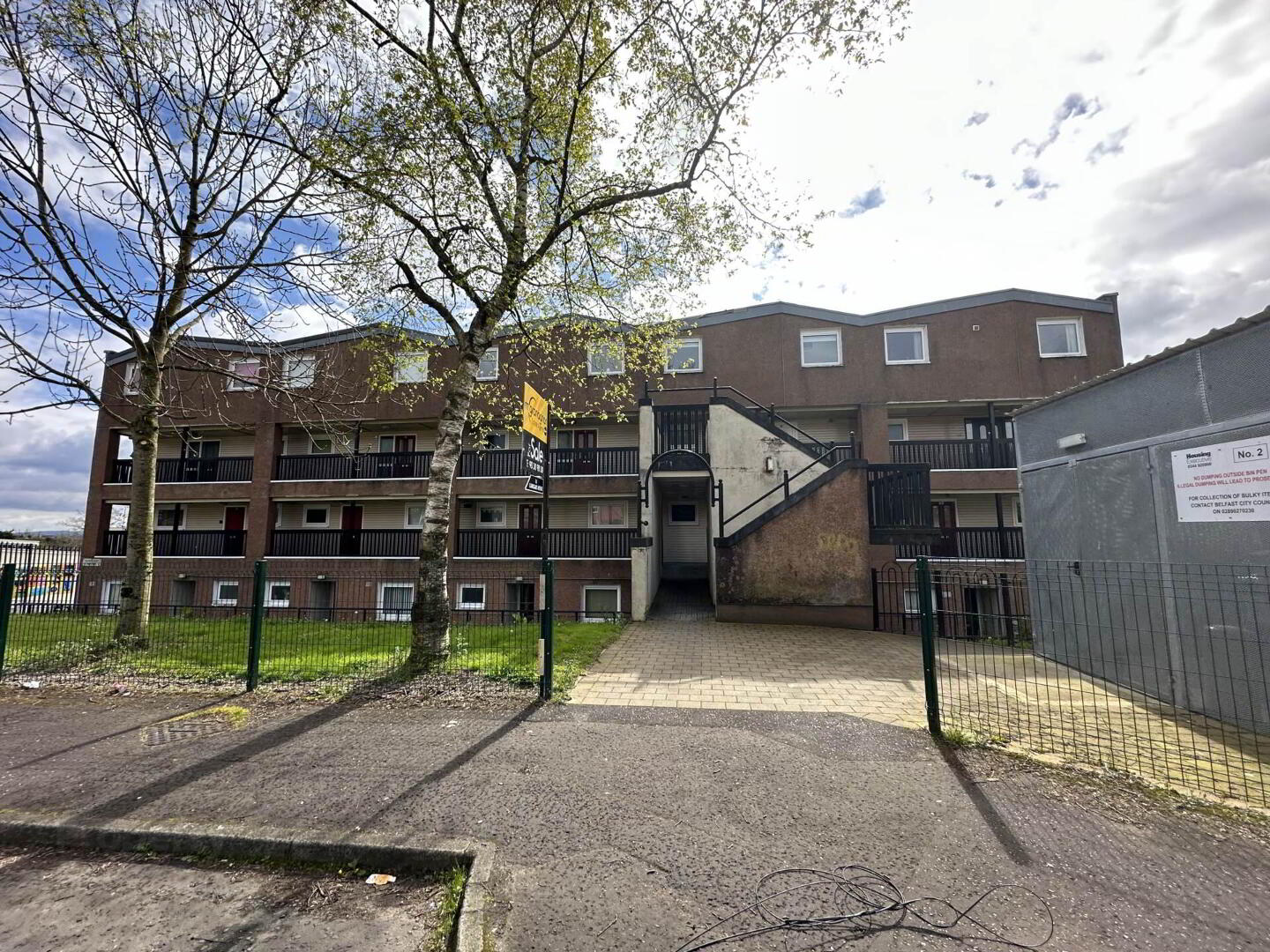
Features
- Impressive Apartment in Sought After Location
- One Reception Room with Access to Balcony
- Modern Fully Fitted Kitchen
- Two Good Sized Bedrooms
- White Family Bathroom Suite
- Economy 7 Heating
- Double Glazed Windows Throughout
- Conveniently Located Beside Leading Schools, Shops & Other Amenities
- Will Appeal to a Wide Range of Buyers
- Chain Free
The modern kitchen offers plenty of storage and work surfaces for those who love to cook, whilst the large windows allow for plenty of natural light, making the space feel bright and welcoming. This leads to the balcony, the perfect place to relax in the summer evenings.
Furthermore, maintaining the modern feel of the property, the bathroom has been designed with contemporary fixtures and fittings including; a panel bath, a pedestal wash hand basin and low flush W/C , providing you with all the amenities you need.
Conveniently located within close proximity to local amenities, including schools, supermarkets and parks, this apartment is an ideal purchase for a first time buyer or an investment property. The Belfast city centre is only a short drive away too, offering endless options for enjoyable days out.
Furthermore, the property benefits from Economy 7 Heating and double glazing throughout which ensures that the house is warm and cosy, particularly during the colder months.
In conclusion, this impressive apartment in Belfast, County Antrim is a great investment for any couple or first time buyers looking to get on the property ladder. With its great location and modern amenities, it is sure to appeal to a wide range of buyers.
ENTRANCE HALL
BATHROOM - 9'2" (2.79m) x 6'4" (1.93m)
White family bathroom suite comprising of low flush W/C, pedestal wash hand basin, panel bath, vinyl flooring, PVC
BEDROOM (1) - 9'9" (2.97m) x 11'5" (3.48m)
Built in robes
BEDROOM (2) - 12'0" (3.66m) x 12'1" (3.68m)
Built in robes
First floor
KITCHEN - 9'0" (2.74m) x 21'6" (6.55m)
Modern fully fitted kitchen comprising of high and low level units, formica work surfaces, stainless steel sink drainer, stainless steel extractor fan, integrated hob, plumbed for washing machine
LOUNGE - 11'7" (3.53m) x 12'6" (3.81m)
Laminate flooring, access to balcony
OUTSIDE
Balcony
Notice
Please note we have not tested any apparatus, fixtures, fittings, or services. Interested parties must undertake their own investigation into the working order of these items. All measurements are approximate and photographs provided for guidance only.

Click here to view the video

