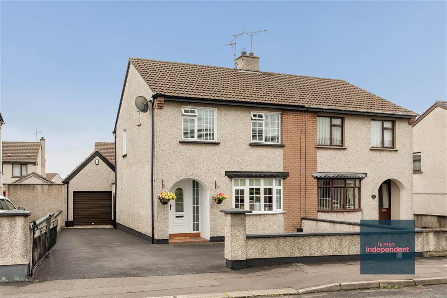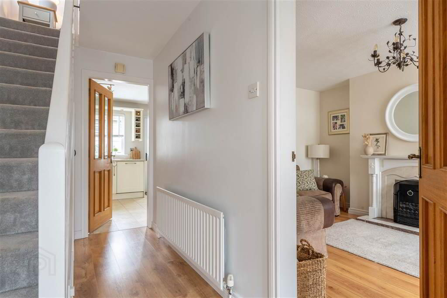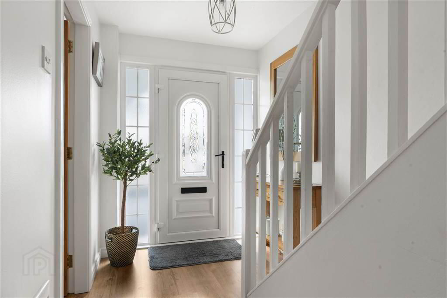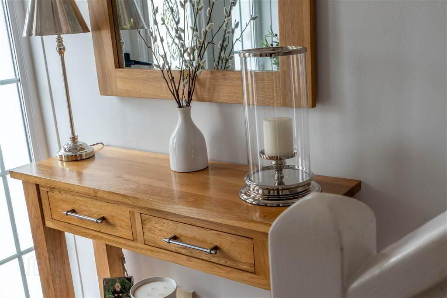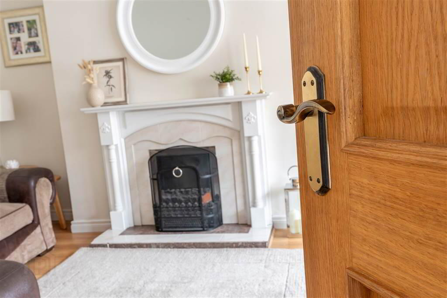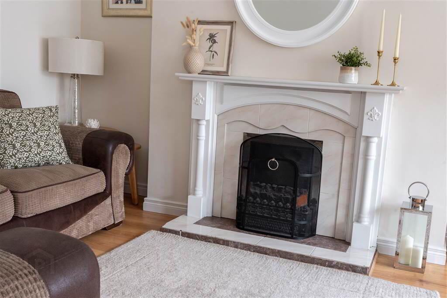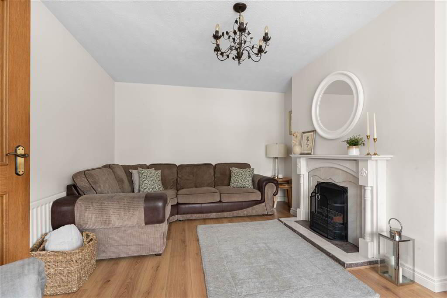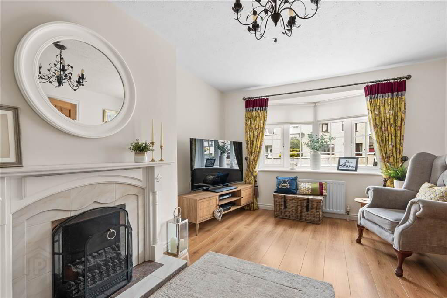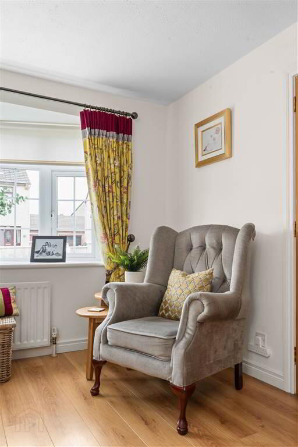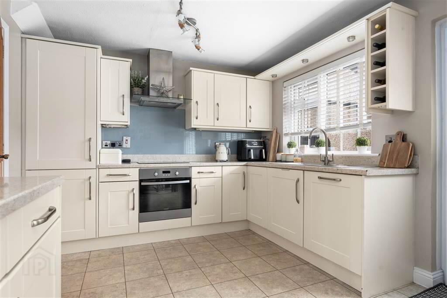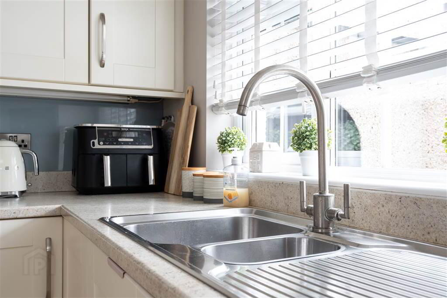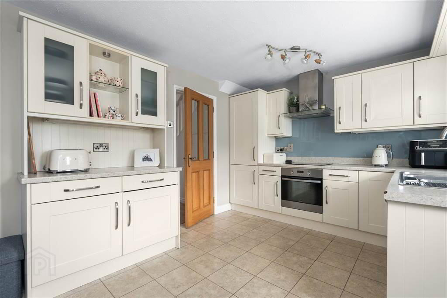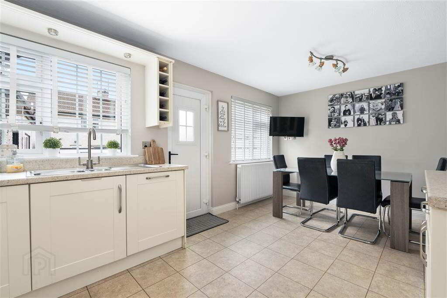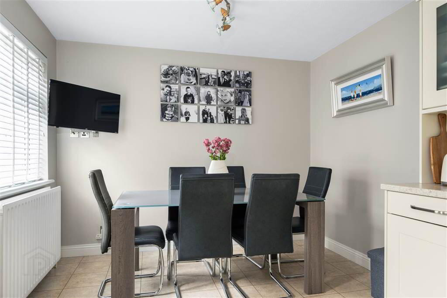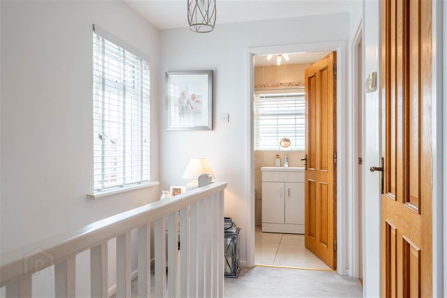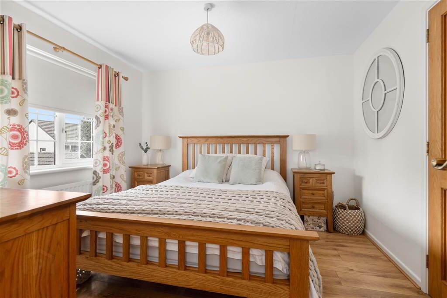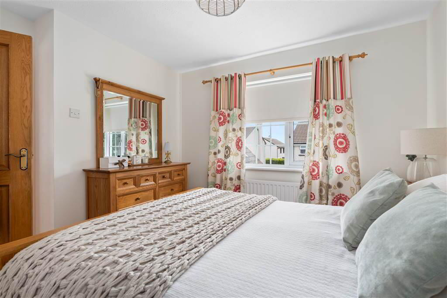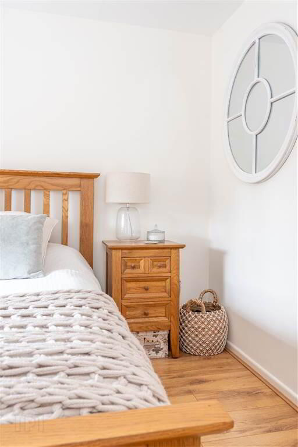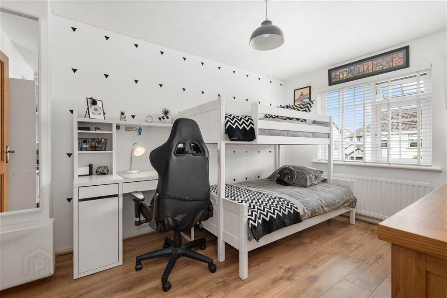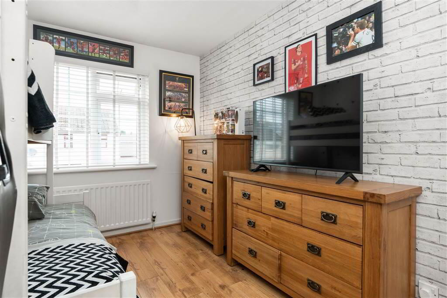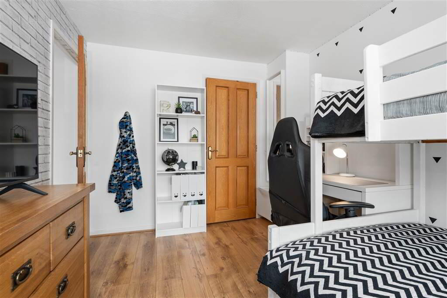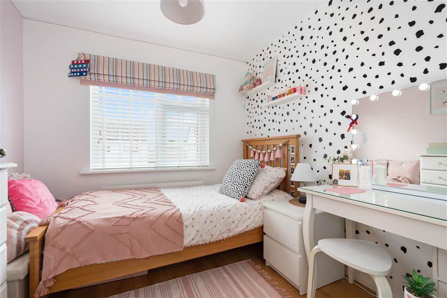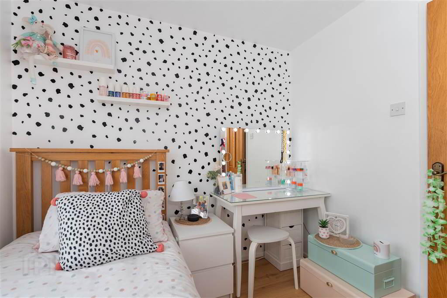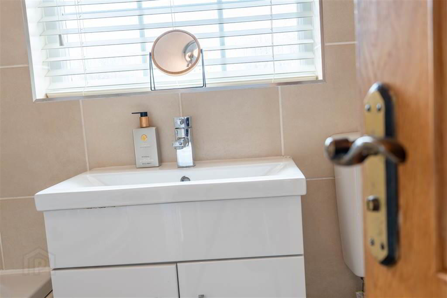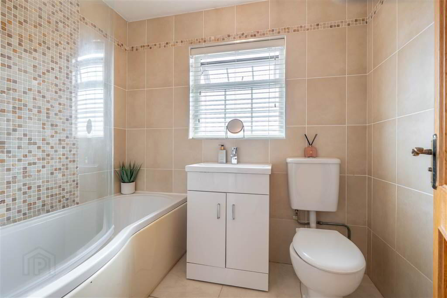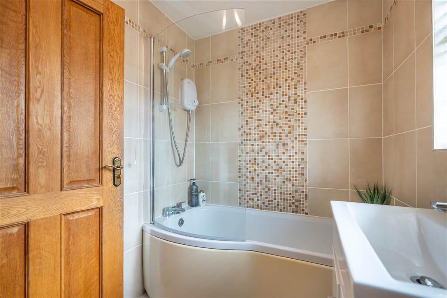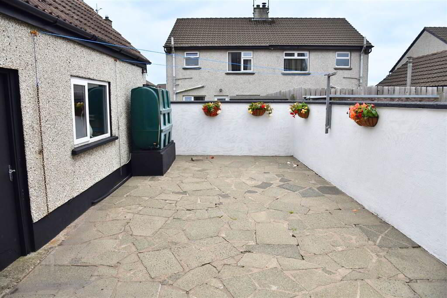89 Dunfane Park,
Ballymena, BT43 7AJ
3 Bed Semi-detached House
Offers Around £165,000
3 Bedrooms
1 Reception
Property Overview
Status
For Sale
Style
Semi-detached House
Bedrooms
3
Receptions
1
Property Features
Tenure
Not Provided
Heating
Oil
Broadband
*³
Property Financials
Price
Offers Around £165,000
Stamp Duty
Rates
£1,080.00 pa*¹
Typical Mortgage
Legal Calculator
In partnership with Millar McCall Wylie
Property Engagement
Views All Time
883
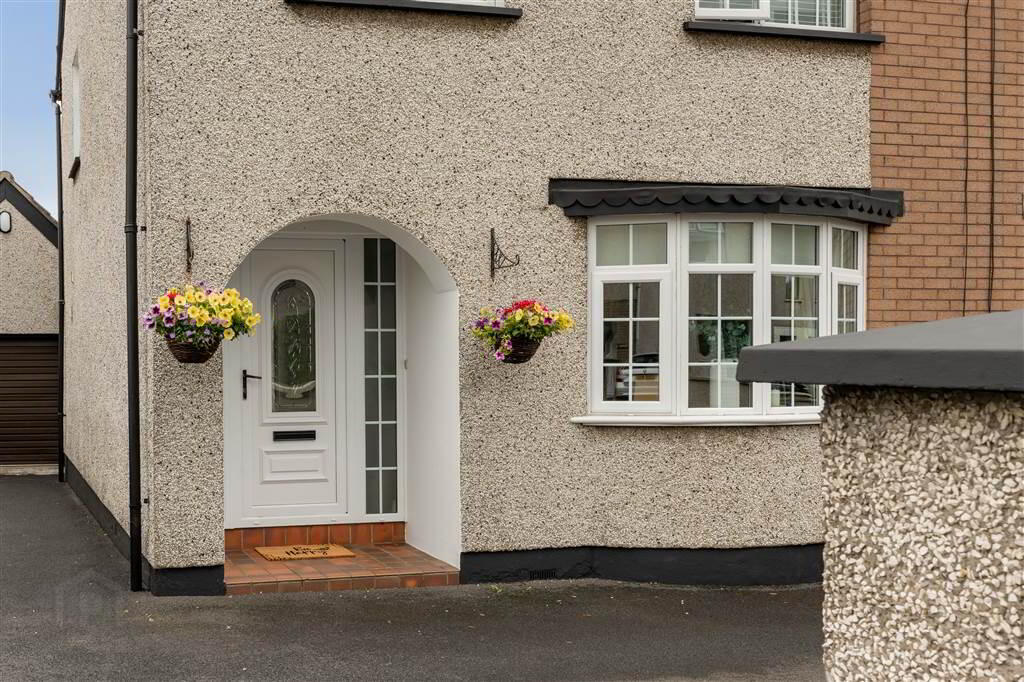
Additional Information
- Semi-detached house
- Three bedrooms (two with built-in storage cupboards)
- Living room with open fire
- Kitchen/dining room
- First floor Bathroom with 3-piece suite
- Oil fired central heating system
- PVC double glazed windows
- PVC front and rear doors
- Partially floored loft for storage
- Detached garage with car pit
- Tarmac driveway to front and side of property
- Tarmac drive for off-street parking
- Enclosed paved yard to rear
- Convenient location to Ballymena town centre and other amenities
- Convenient to local Primary and Secondary Schools
- Easy access to the A26 and M2 for commuters
- Approximate date of construction: 1985
- Tenure: Leasehold
- Estimated Domestic Rate Bill: £1,080.00
- Total area: approx. 83.1 sq. metres (894.9 sq. feet)
Ground Floor
- ENTRANCE HALL:
- With PVC front door with decorative glazed pane and glazed side panes. Balustrade staircase to first floor. Under stair storage cupboard. Laminated wooden flooring.
- LIVING ROOM:
- 4.83m x 3.38m (15' 10" x 11' 1")
With fireplace to tiled hearth, wooden surround and mantle. Bow window. Laminated wooden flooring. - KITCHEN/DINING ROOM:
- 3.02m x 5.28m (9' 11" x 17' 4")
With a range of eye and low-level fitted cream units, 1 1/4 bowl stainless-steel sink unit and drainer with stainless steel mixer tap. Integrated four ring electric hob with stainless-steel extractor fan over. Integrated oven. Integrated fridge/freezer. Integrated dishwasher. Wine rack. Cutlery drawers. Display unit with additional storage. Spacious area for dining. Tiled flooring. PVC door to rear.
First Floor
- LANDING:
- With access to partially floored loft. Hot-press with shelved storage.
- BEDROOM (1):
- 3.27m x 3.02m (10' 9" x 9' 11")
With built-in storage cupboard. Laminated wooden flooring. - BEDROOM (2):
- 4.03m x 2.72m (13' 3" x 8' 11")
With built-in storage cupboard. Laminated wooden flooring. - BEDROOM (3):
- 2.47m x 2.49m (8' 1" x 8' 2")
With laminated wooden flooring. - BATHROOM:
- With 3-piece white suite comprising LFWC, WHB with built-in vanity unit and P-shaped bath with shower over. Tiled walls. Tiled flooring.
Outside
- DETACHED GARAGE:
- With roller door. Power and light. Plumbed for washing machine. Car pit. Side pedestrian door.
- Tarmac driveway to front and side of property for off-street parking. Enclosed paved yard to rear bounded by wall and wooden gate. Outside tap. Outside lights.
Directions
Dunfane Park is located off the Frys Road, Ballymena


