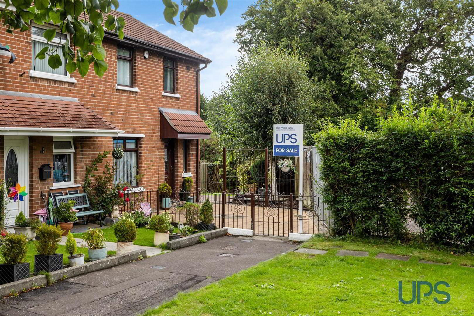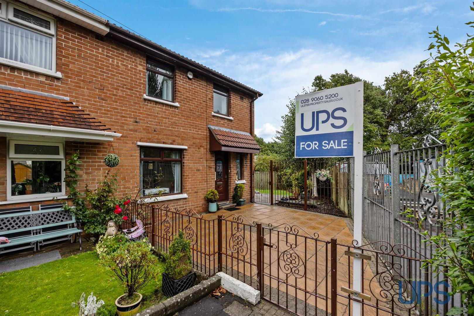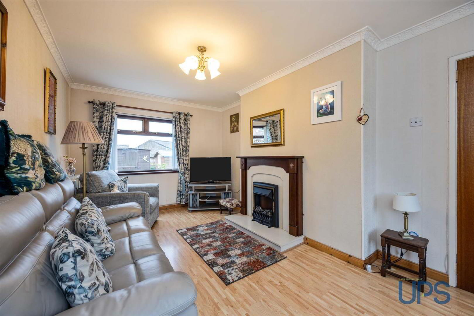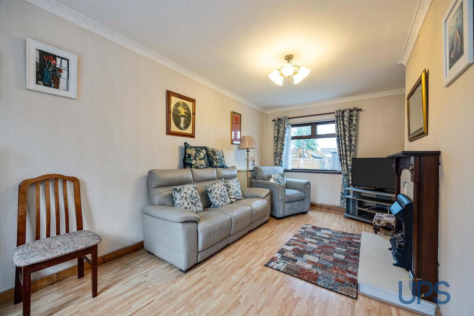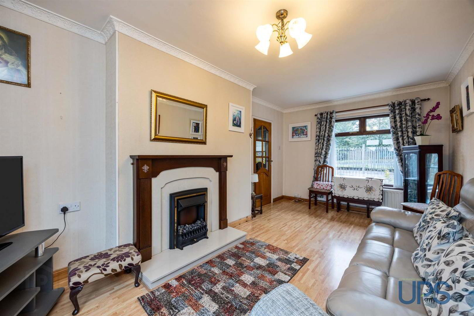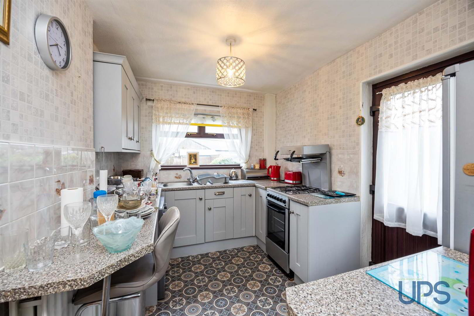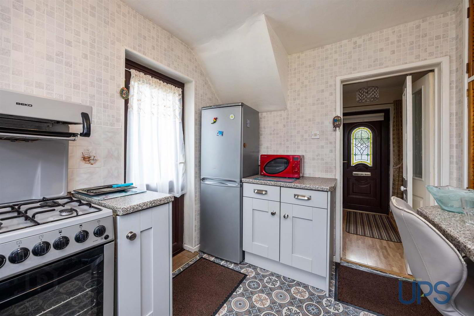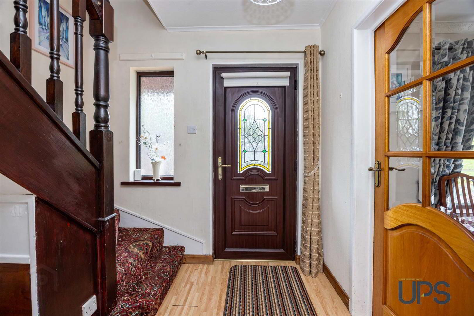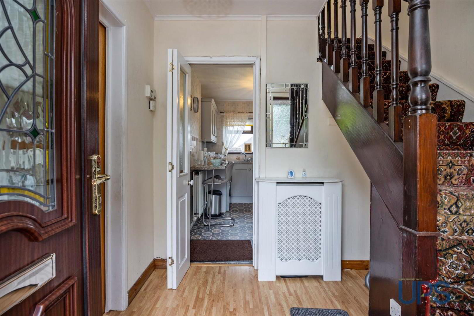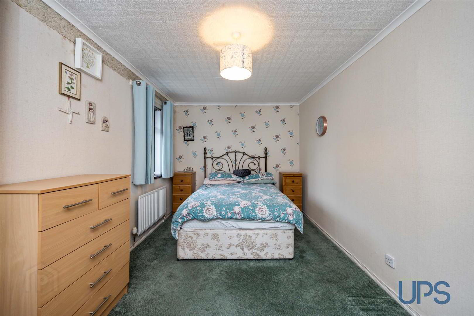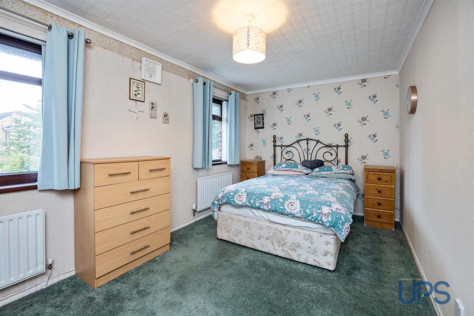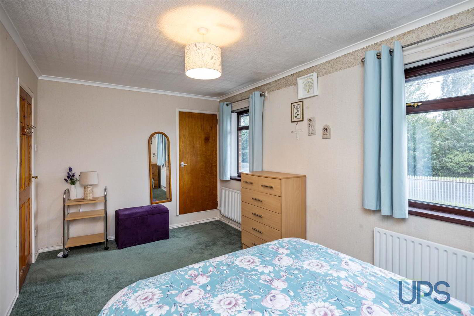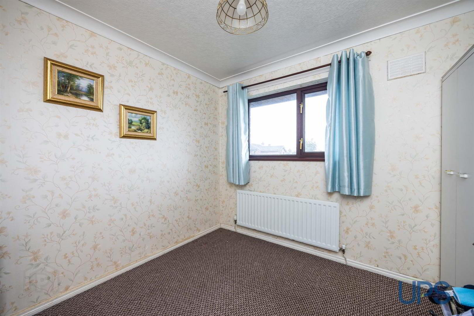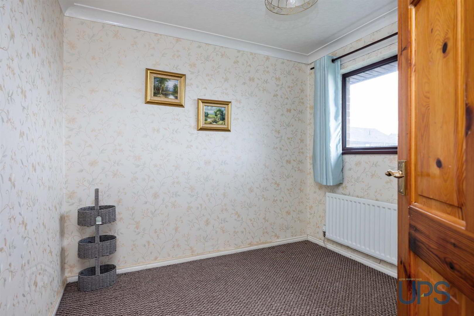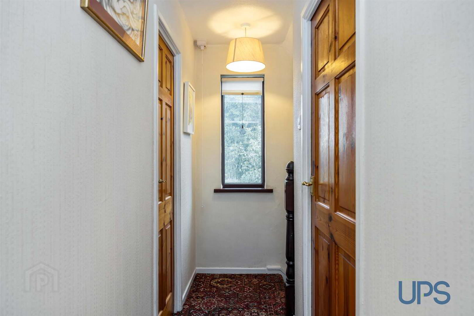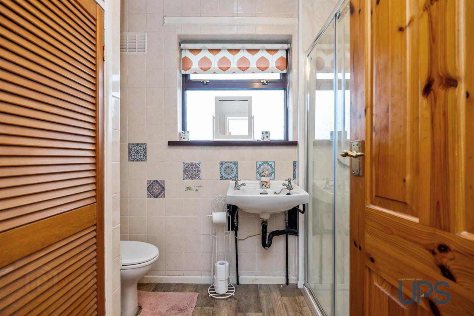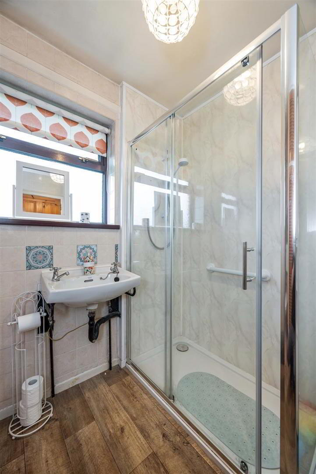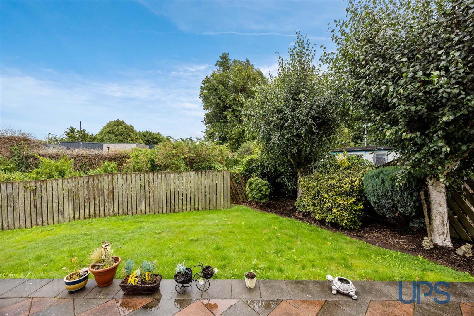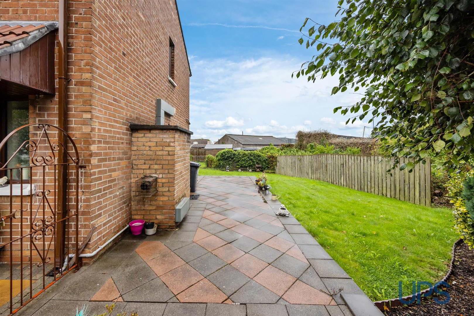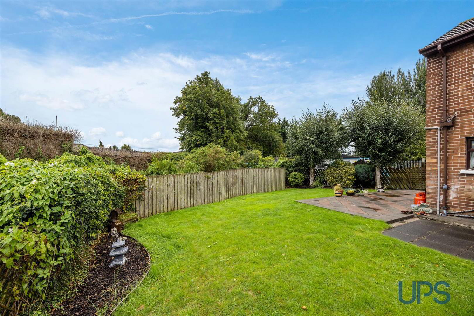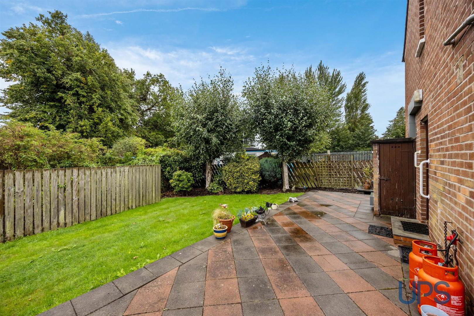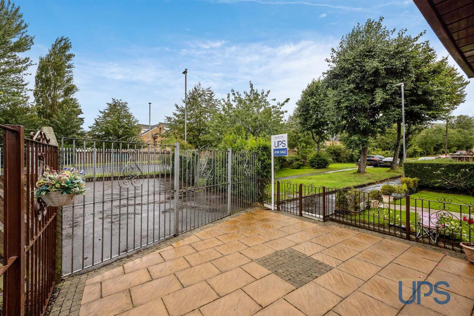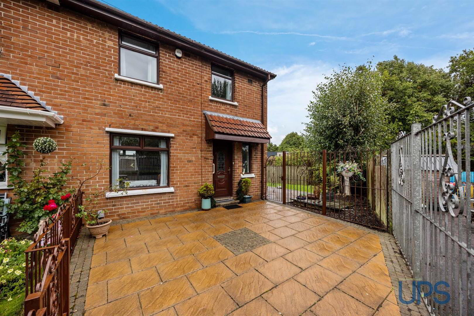88 Andersonstown Park West,
Andersonstown, Belfast, BT11 8FP
2 Bed End-terrace House
Offers Around £149,950
2 Bedrooms
1 Bathroom
1 Reception
Property Overview
Status
For Sale
Style
End-terrace House
Bedrooms
2
Bathrooms
1
Receptions
1
Property Features
Tenure
Freehold
Energy Rating
Broadband
*³
Property Financials
Price
Offers Around £149,950
Stamp Duty
Rates
£863.37 pa*¹
Typical Mortgage
Legal Calculator
In partnership with Millar McCall Wylie
Property Engagement
Views All Time
1,658
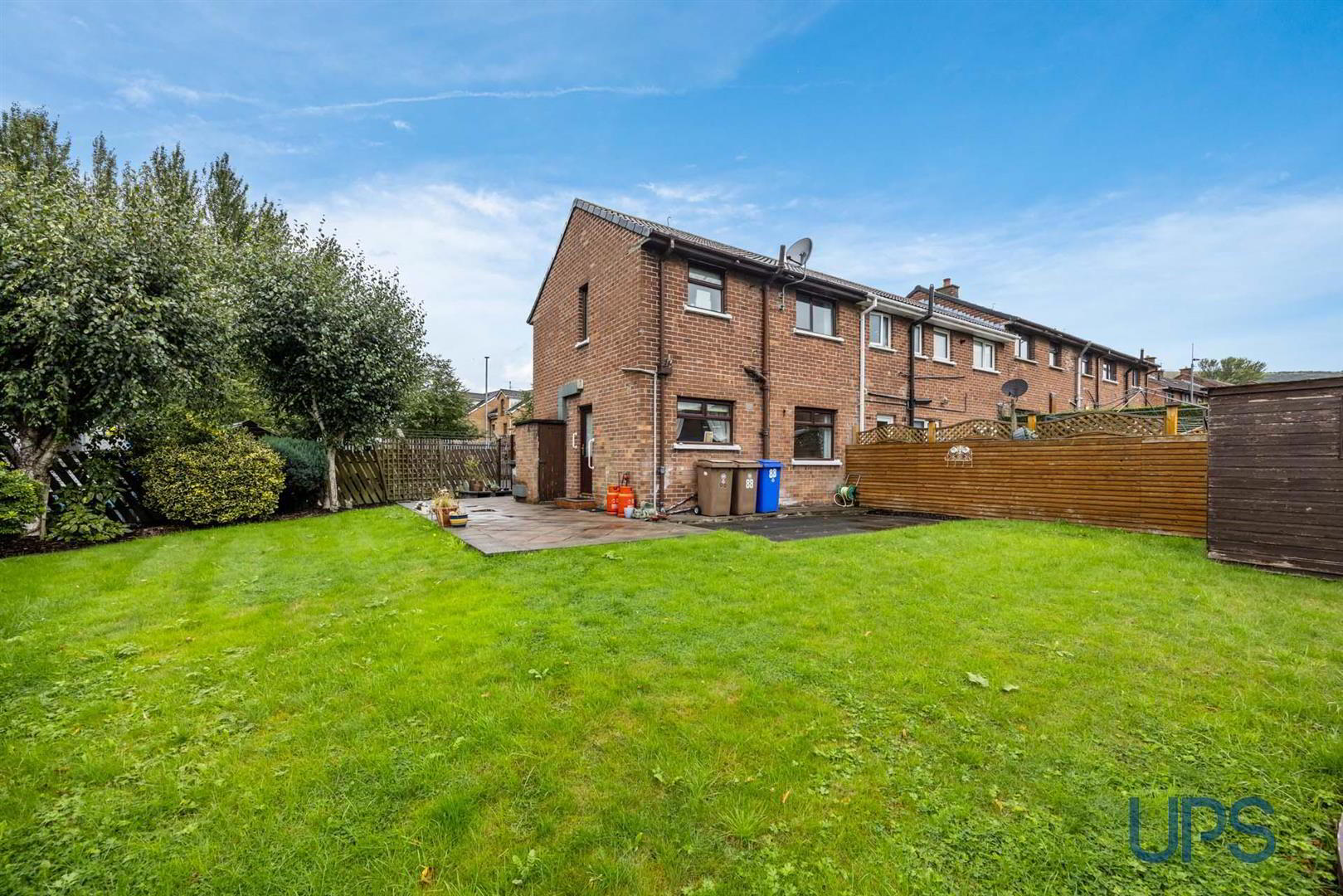
Additional Information
- Well placed and tucked away within this highly sought-after residential location that benefits from tremendous doorstep convenience!
- Offered for sale chain-free and enjoys larger than average mature gardens that can be hard to come across in today's market.
- Two bedrooms.
- Shower room on the first floor.
- Bright and airy large living room.
- Separate fitted kitchen.
- UPVC double glazing / oil-fired central heating / new roof installed circa 2015.
- Short walk to the Kennedy Centre with its many stores and services, as well as Lidl and the Asda/Westwood shopping complex.
- Short walk to excellent transport links along with the Glider service and proximity to arterial routes and the wider motorway network along with the city centre.
- An abundance of amenities in Andersonstown are very easily accessible - viewing strongly recommended!
The property had a new roof installed circa 2015 and is perfectly set on this larger-than-average site, which enjoys extensive gardens and is offered for sale chain-free. The accommodation is briefly outlined below.
Two good-sized bedrooms and a shower room on the first floor.
On the ground floor there is a welcoming entrance hall and a large, bright and airy living room as well as a separate fitted kitchen.
Other qualities include uPVC double glazing and an oil-fired central heating system, as well as extensive mature gardens.
A beautiful home with lots of potential coupled with this extremely desirable location, and we have no hesitation in recommending an early viewing to avoid disappointment.
- GROUND FLOOR
- uPVC double-glazed front door to welcoming entrance hall.
- LIVING ROOM 5.44m 3.02m (17'10 9'11)
- SEPARATE FITTED KITCHEN 3.28m 2.54m (10'9 8'4)
- Range of high- and low-level units, single-drainer stainless steel sink unit, breakfast bar, partially tiled walls.
- FIRST FLOOR
- BEDROOM 1 4.62m 2.72m (15'2 8'11)
- Built-in robe.
- BEDROOM 2 3.02m 2.67m (9'11 8'9)
- SHOWER ROOM
- Shower cubicle, electric shower unit, low-flush W.C., wash hand basin.
- OUTSIDE
- Attractive outlook to the front. Enclosed front garden. Extensive privately enclosed rear gardens and additional flagged patio areas, outdoor tap.


